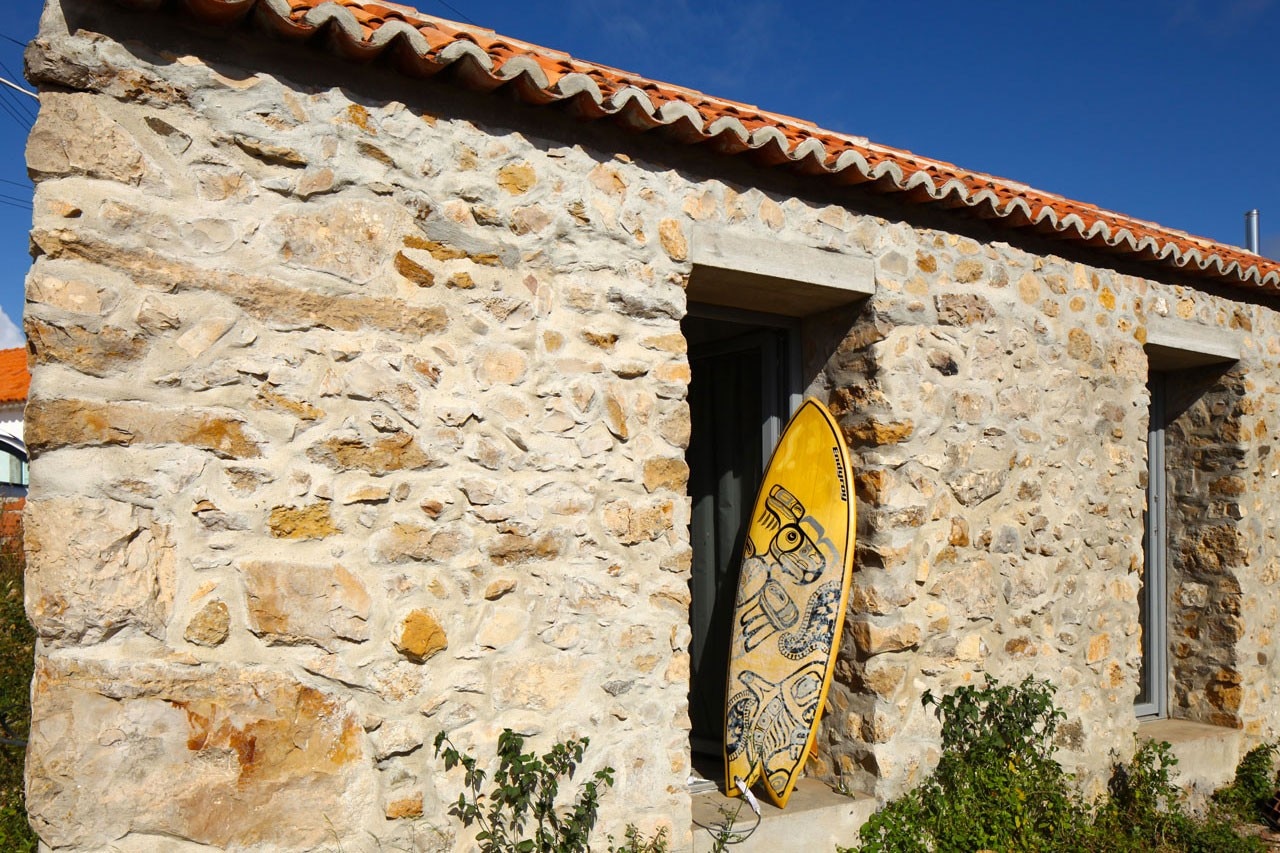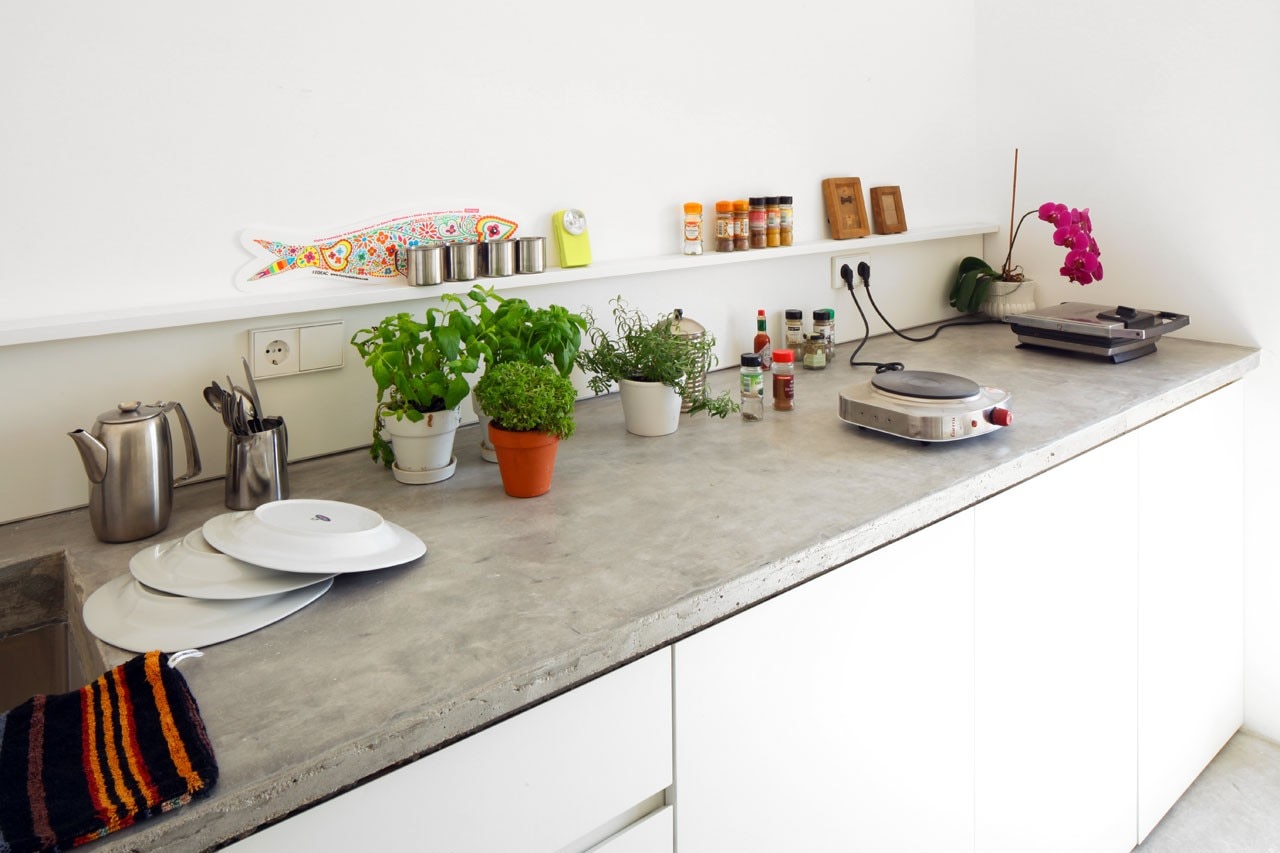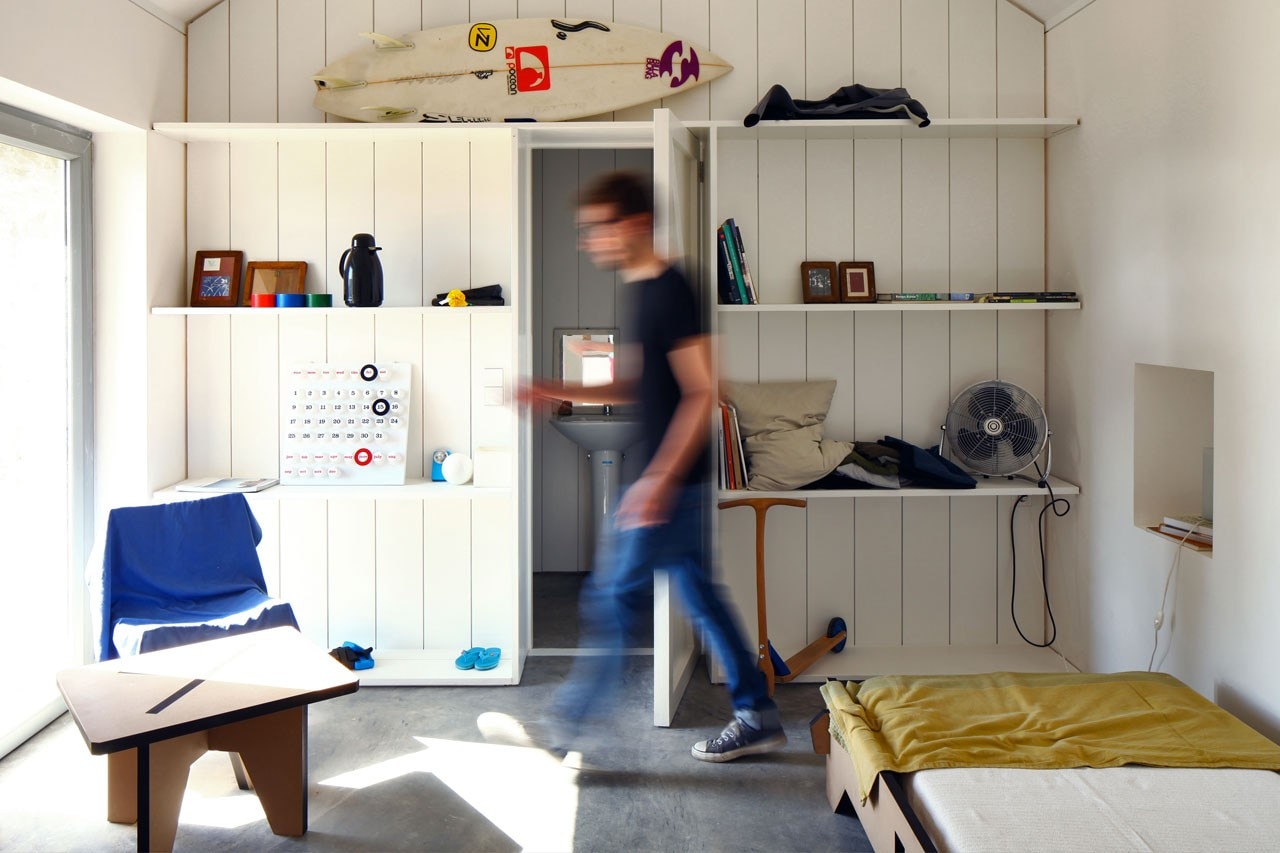

The intention was to draw just three perpendicular lines on the facade, in a north/south direction. With the spaces completed, the original organisation was restored. Paratelier's aim was to achieve an artisan condition, especially in the building of the walls and the creation of the two interior spaces.
Home and work are deliberately kept apart. The first space creates a central route, sequential and evolutive, thanks to two lightweight partitions that can house various objects inside. The second space, that is not continuous with the first one, is arranged as a place of work, completely separate from the first space with a single access from the outside.

Surfer’s house
Ribeira d’Ilhas, Ericeira
Architect: Paratelier, Leonardo Paiella
Client: Alvise P.
Structural engineering: PRPC Engenheiros, Paulo Cardoso
Hydraulic engineering: Sergio Quintas
General contractor: Serafim Batalha
Area: 35 mq
Design phase: 2011
Construction phase: 2012 – 2013
Photographs: Ricardo Amado



