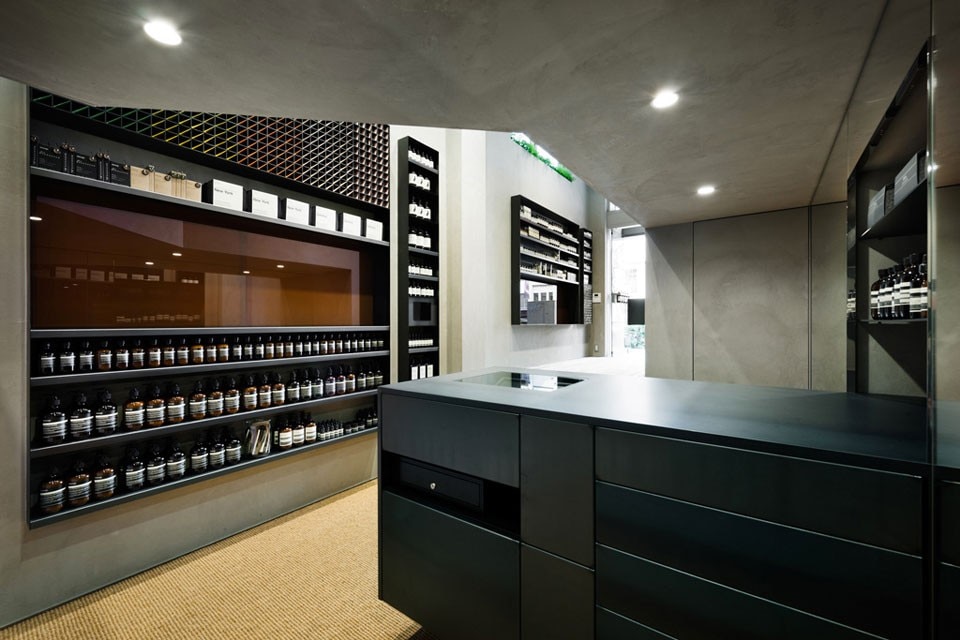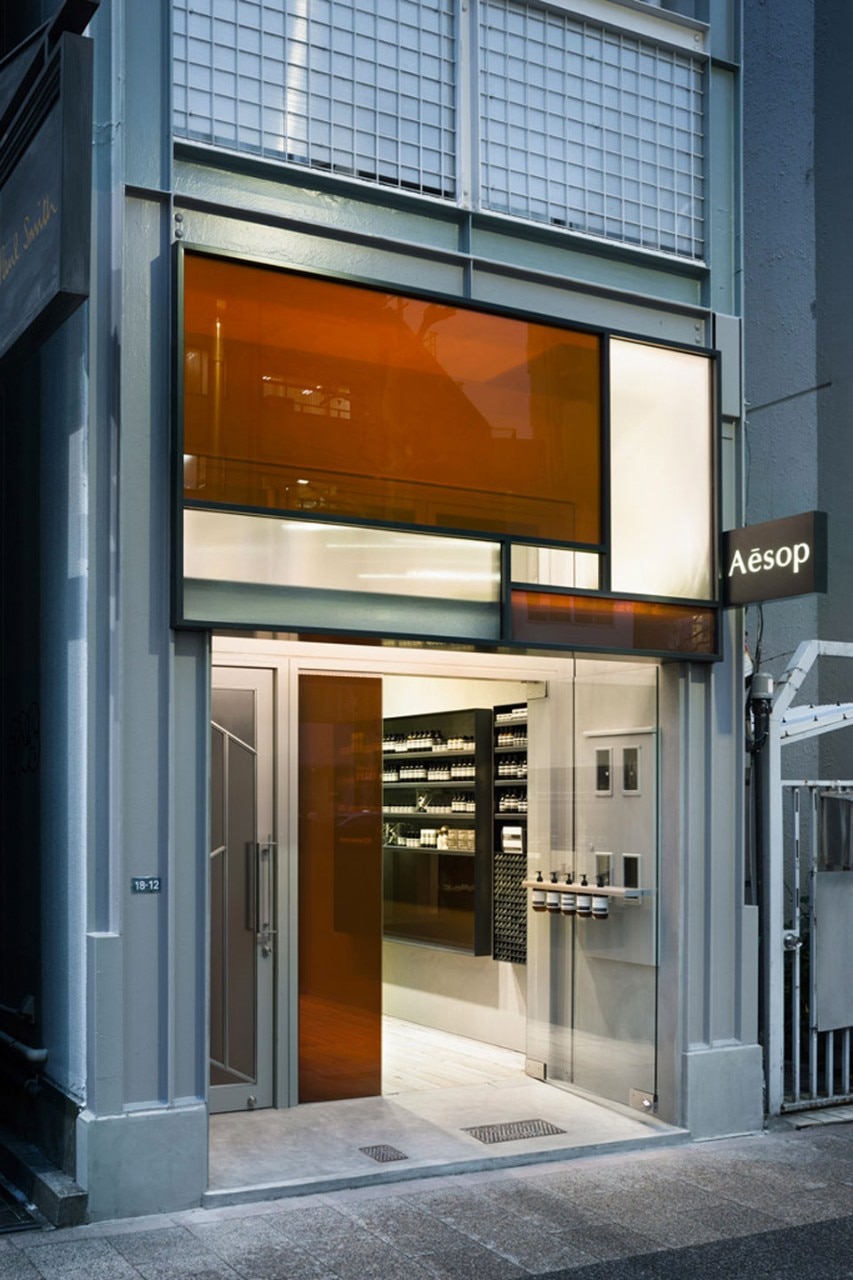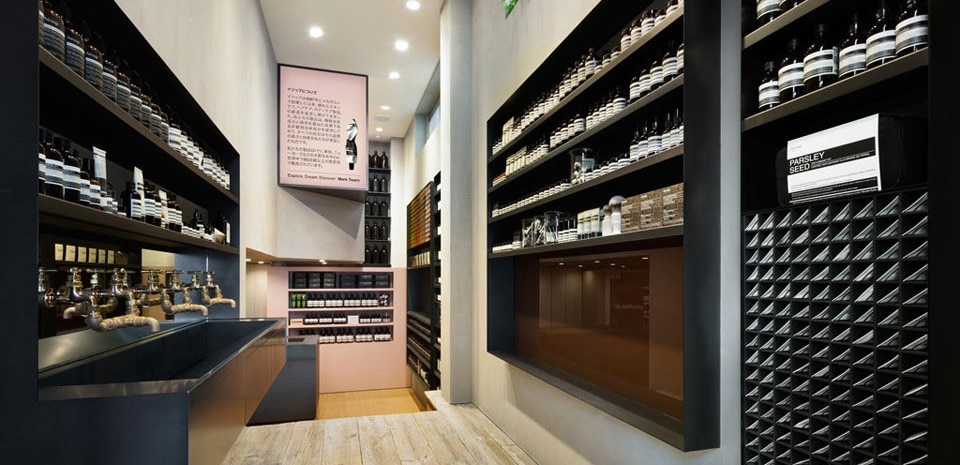"The windows on one side wall, which appeared after demolishing the former store’s interior, were the key for the design," the architects continue. "On the opposite wall, we mounted a mirror to enhance scenery, extensity and light." On the streetlevel window that signals entrance to the store, Aesop's brown container colour invades a few elements. Inside the store, the same colour is present on the shelves. Thus, the architects sought to extend the window and use the shelves as a frame.

The entrance door is, like the streetlevel window signalling the store. The latter features a patchwork of brown and corrugated glass. A luminous sign on the wall and a selection of plants lend an outdoor atmosphere to the space. As you move further into the interior, the floor texture changes from old wood to sisal carpet, subtly emphasising the transition from the busy street to the quietness of the store.

Torafu Architects: Aesop Store
Location: Shibuya, Tokyo
Architects: Torafu Architects
Production: Ishimaru
Lighting: ENDO-Lighting(Lightings)
Total area: 22,6 square metres
Completion: 2013




