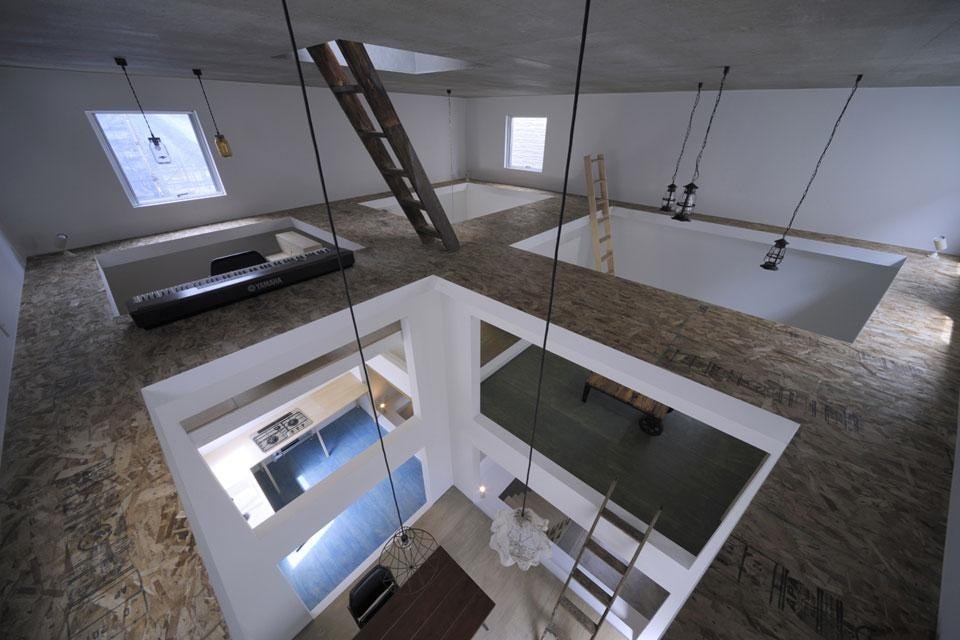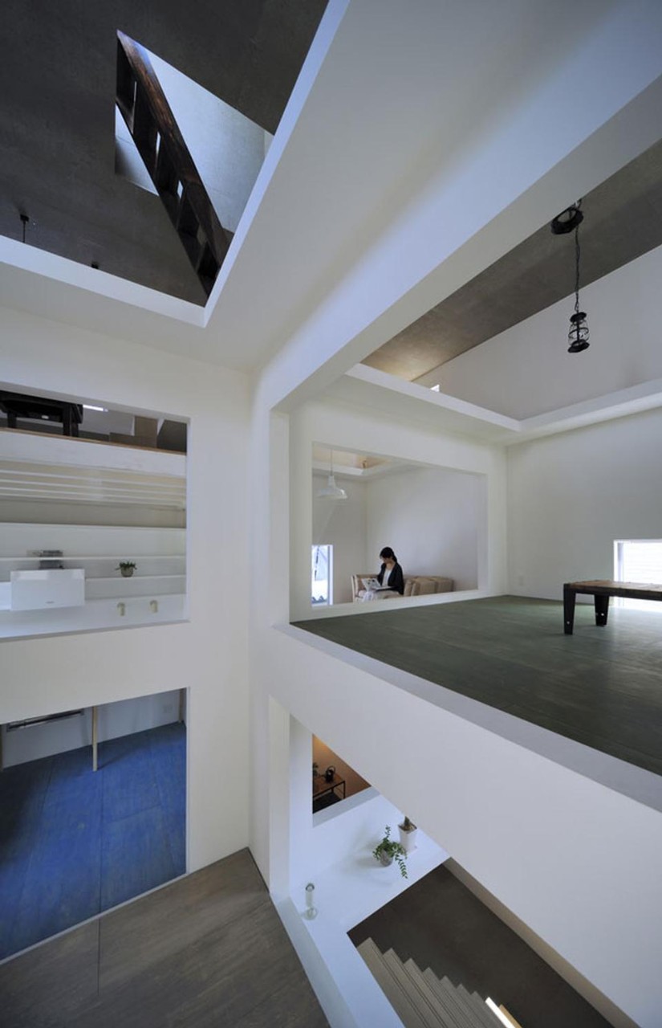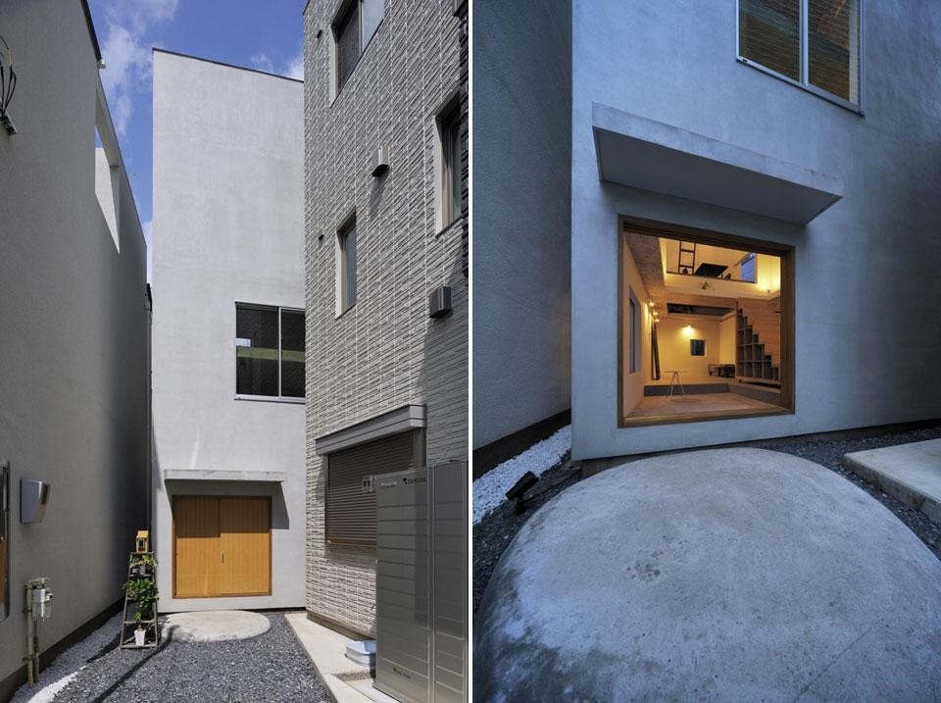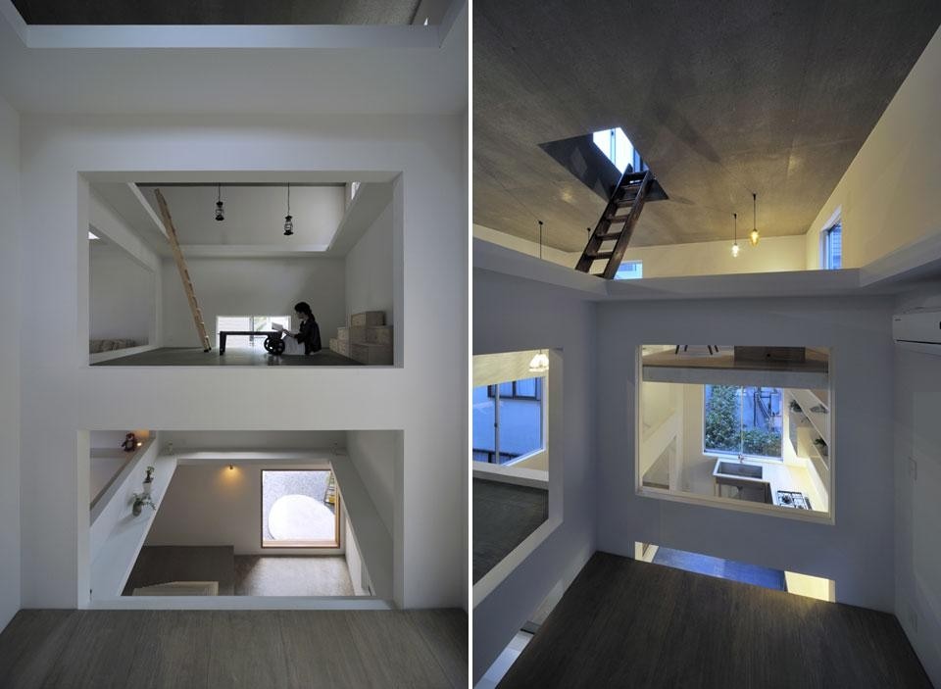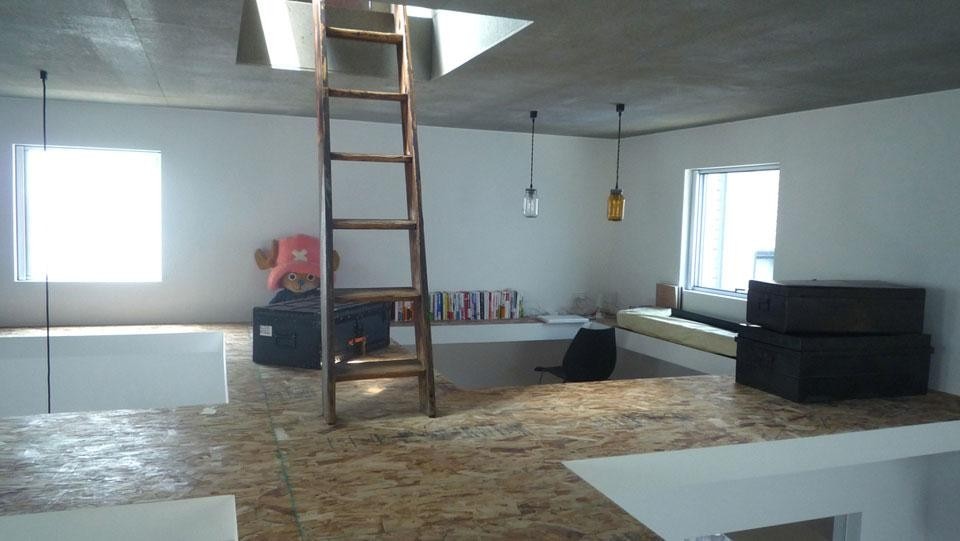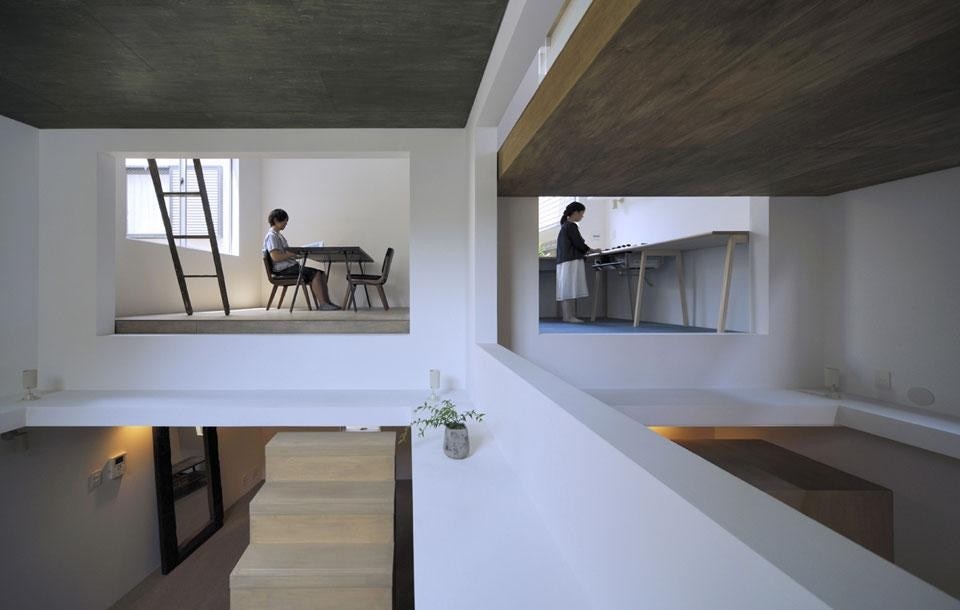The plans are supported by a series of three-dimensional columns, from which depart all of the separate environments. This simple white structure offers latitude for different spacial composition, playing a crucial role in the definition of each space. In the massive volume of the overall box, each different activity of daily life takes place at a diverse level, with an open view. Suspended lights illuminate each level as a floating stage. "This small residence, with its over-sized furniture," says the architect, "has been designed to showcase life as if in a stage."
Hiroyuki Shinozaki Architects: House T
Architects: Hiroyuki Shinozaki Architects
Client: private
Site area: 70,31 square metres
Built area: 75,62 square metres
Completion: 2012
Structure: Wood
Structural engineering: Tatsumi Terado Structural Studio
Contractor: Sinei, Ltd
