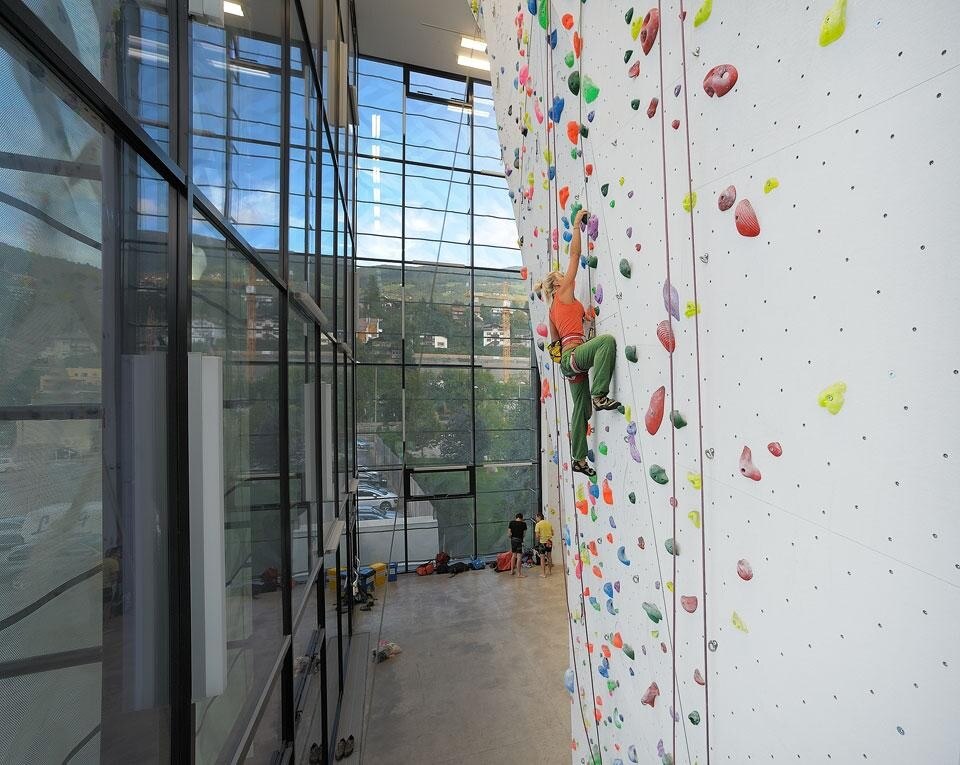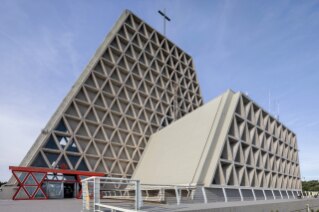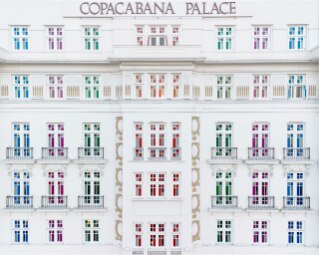The building's façade is composed of a series of layers, determining a dynamic confrontation between visitors both inside and outside with a "rock" wall. "In the design of the rock wall, the fundamental elements are connected to ecology and sustainability," the architects explain. "These were addressed in a precise, detailed design, and a multi-layered façade, ideal for ventilation and energy saving". Thanks to the use of solar energy alongside the façade's outer layer — which changes according to the seasons —, the construction of a mechanical cooling system was avoided.
The sports complex is connected to the city through a new square in the south side. In the north side, the volume is connected to a city park, and a new access to an underground parking lot is planned for the future.
The climbing wall constitutes a distinctive feature of the building, and offers privileged views of the nearby square and park. Simultaneously, it allows views of all the complex's interiors. The wall can be used by amateurs or professional climbers, in competitions and training sessions.
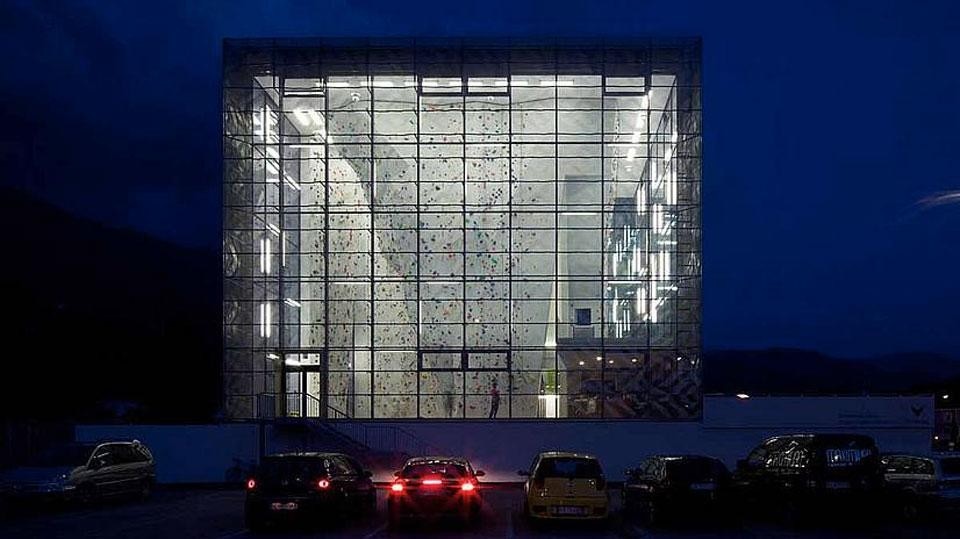
Architects: Wolfgang Meraner, Martin Mutschlechner
Collaborators: Heidi Kramer, BSc Arch Alexander Gatterer
Completion: 2012
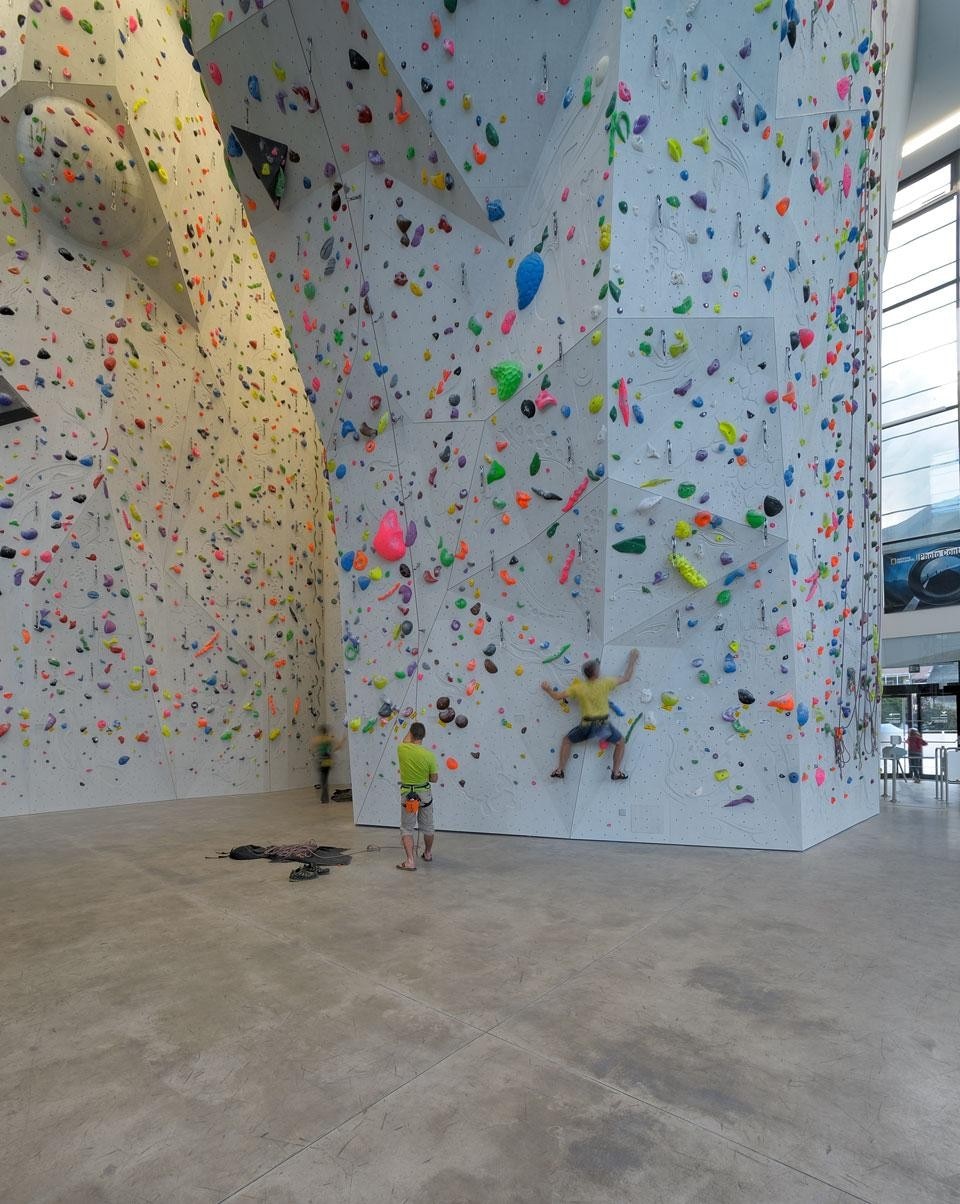
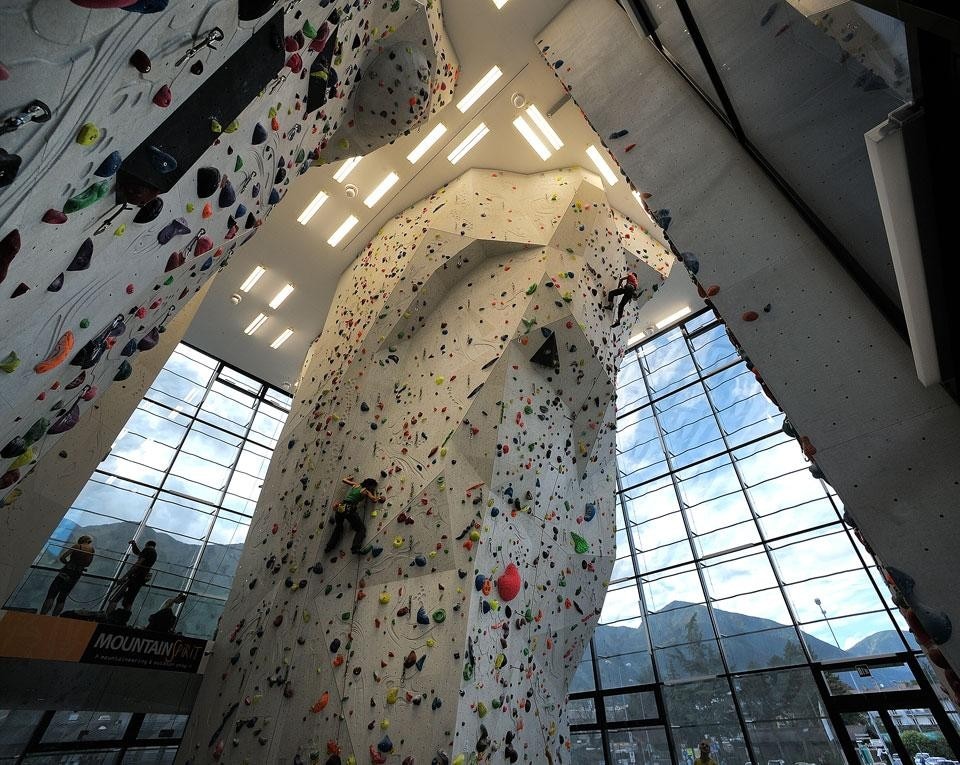
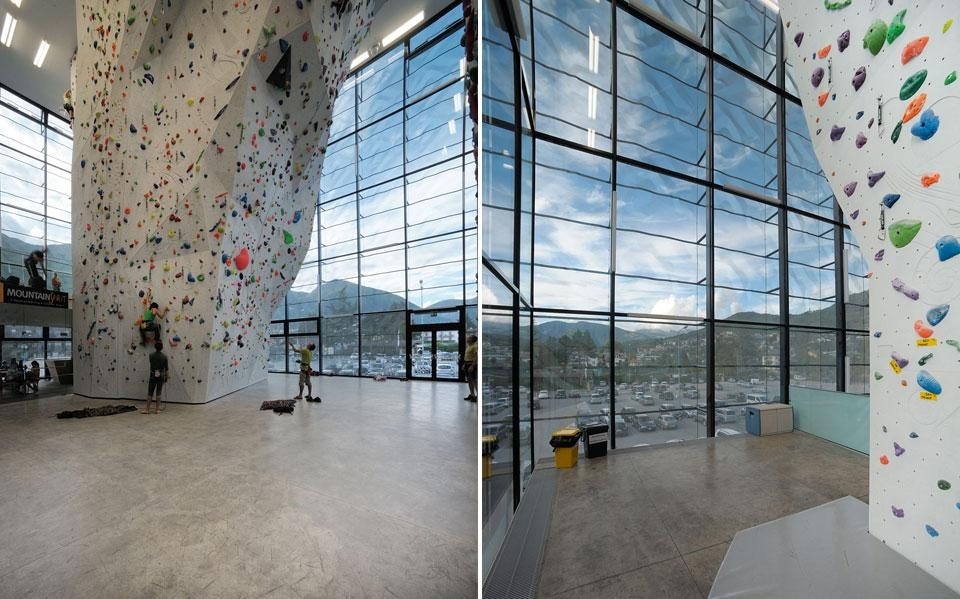
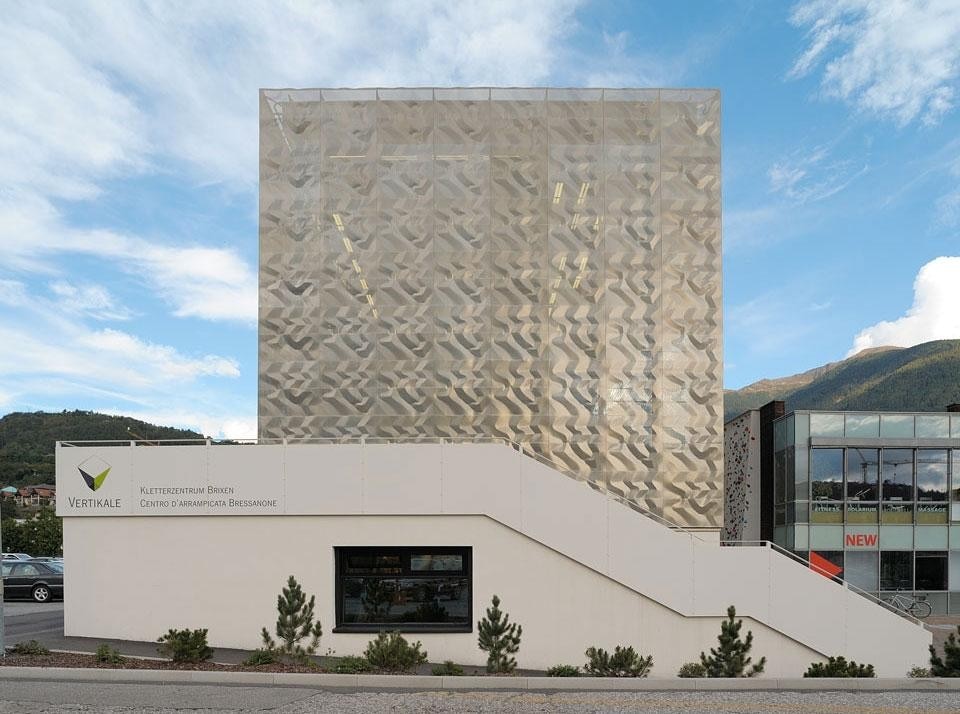

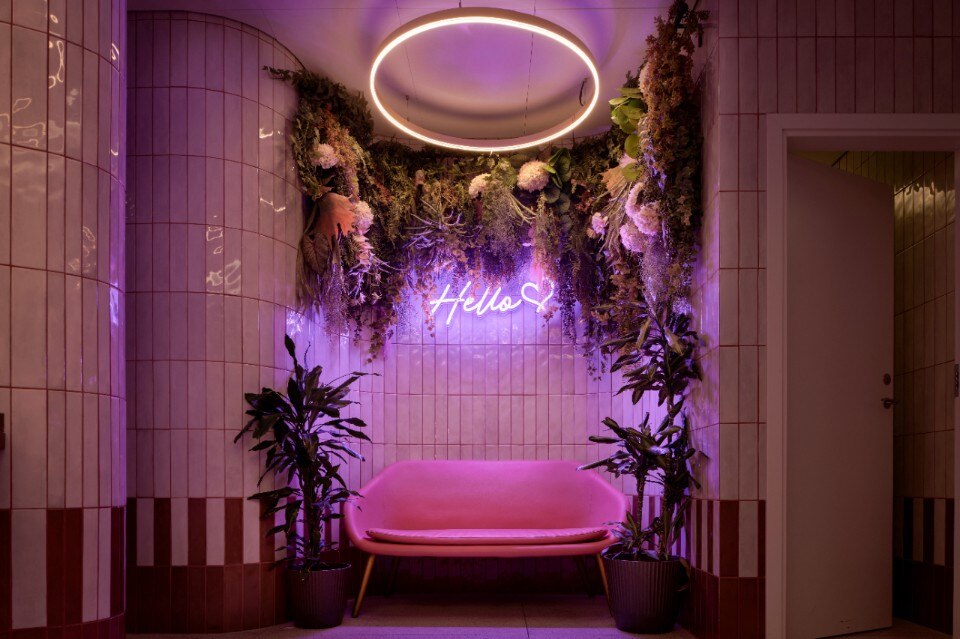
Design and ceramics renew a shopping center
FMG Fabbrica Marmi and architect Paolo Gianfrancesco, of THG Arkitektar Studio, have designed the restyling of the third floor of Reykjavik's largest shopping center. Ceramic, the central element of the project, covers floors, walls and furniture with versatile solutions and distinctive character.


