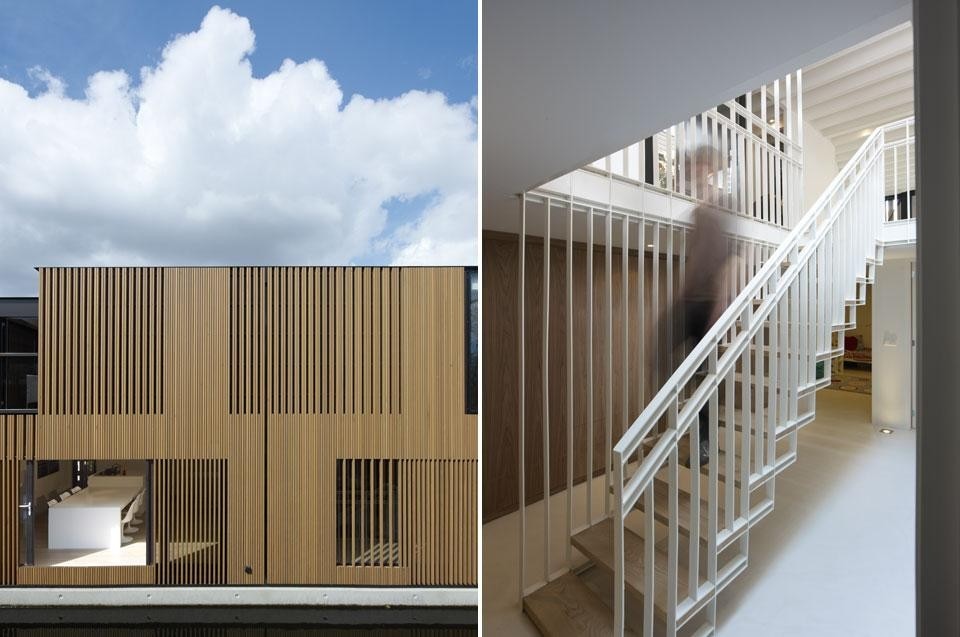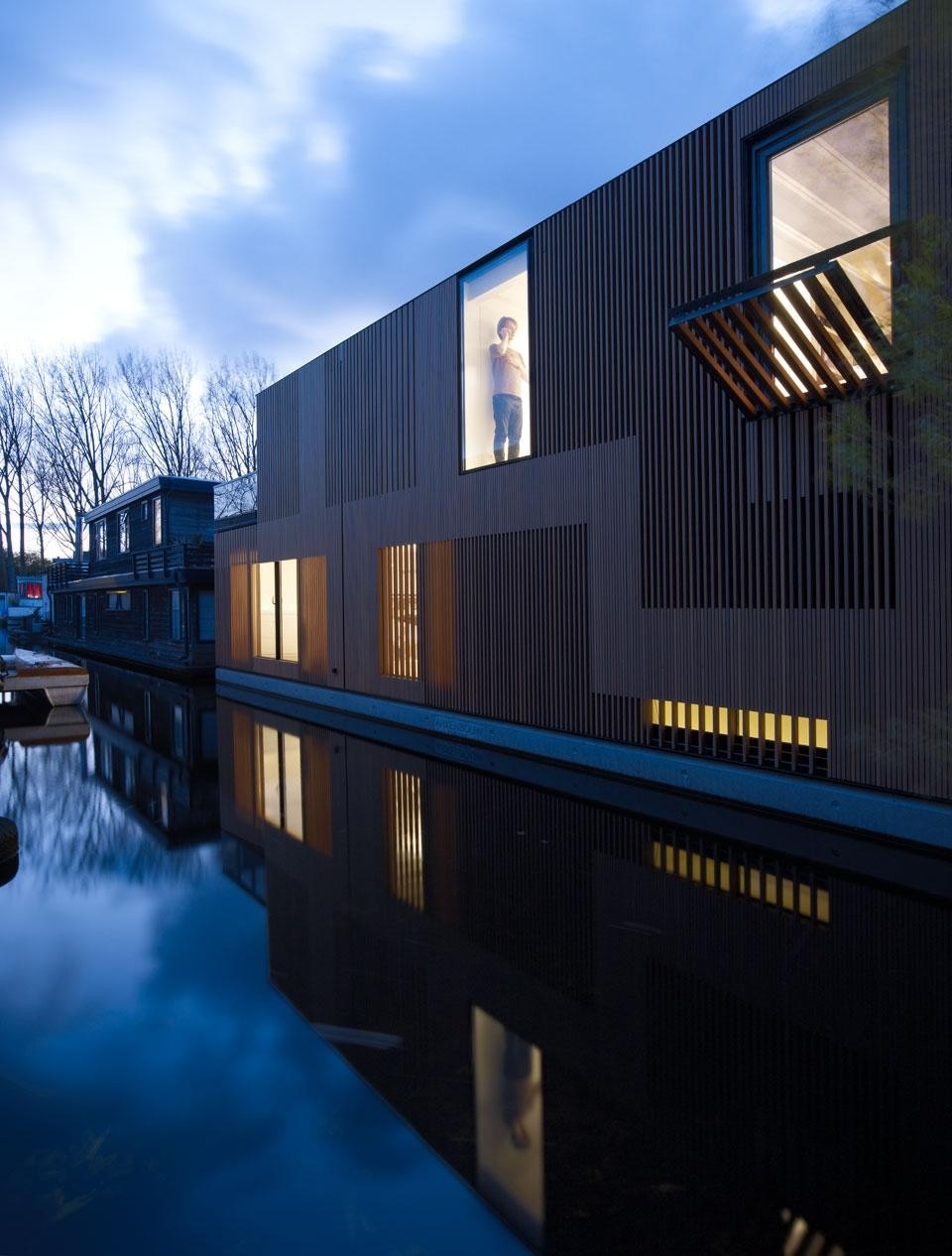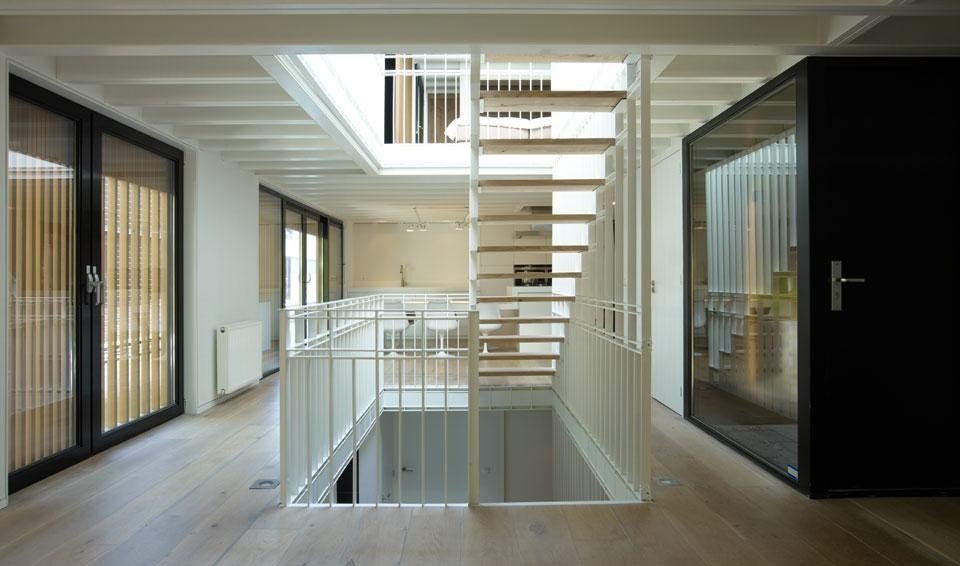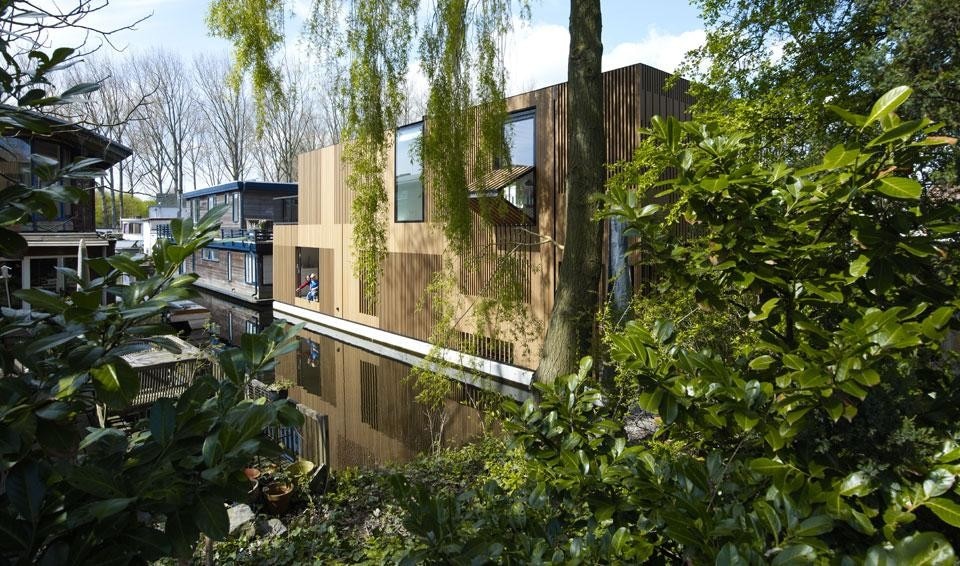The relationship between the water and the house is the central theme of the project, which presents a subtle play between interior and exterior. "The vertically designed pattern of the outer shade is an abstract allusion to the water's movement", says Maarten ter Stege of Framework. This texture also provides privacy, but it also fills the interior space with a particularly dynamic light. The inhabitants are able to adjust the transparency by regulating the tilt of the movable, wooden frames which are positioned in front of the openings.
Despite the site's particular restrictions, the house is generously proportioned, with different functions distributed onto three floors, one of which is below the water level. The upper floor contains the bedrooms and a study, the common spaces can be found on the ground floor and the underground floor is occupied by a warehouse, alongside other bedrooms. The three levels are visually connected by a central atrium extending the whole height of the building, allowing light to flood the entire house through a skylight. The stair is composed of a series of thin steel strips, vertically arranged, clearly evoking the exterior texture of the façades.

Architects: Framework Architecten and Studio Prototype
Project Team : Maarten ter Stege, Jeroen Spee, Jeroen Steenvoorden, Thomas Geerlings
Completion date : 2012
Contractor : Post Arkenbouw
Area: 250 square metres
Cost: € 350,000






