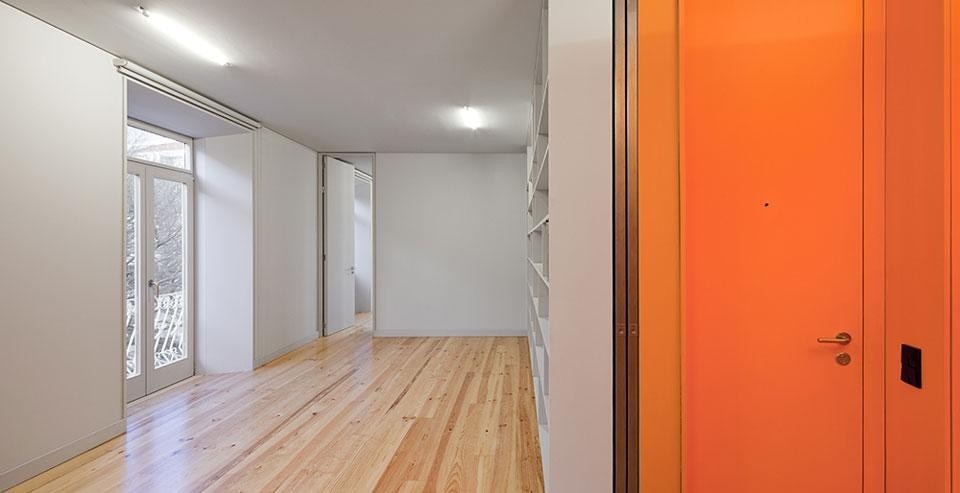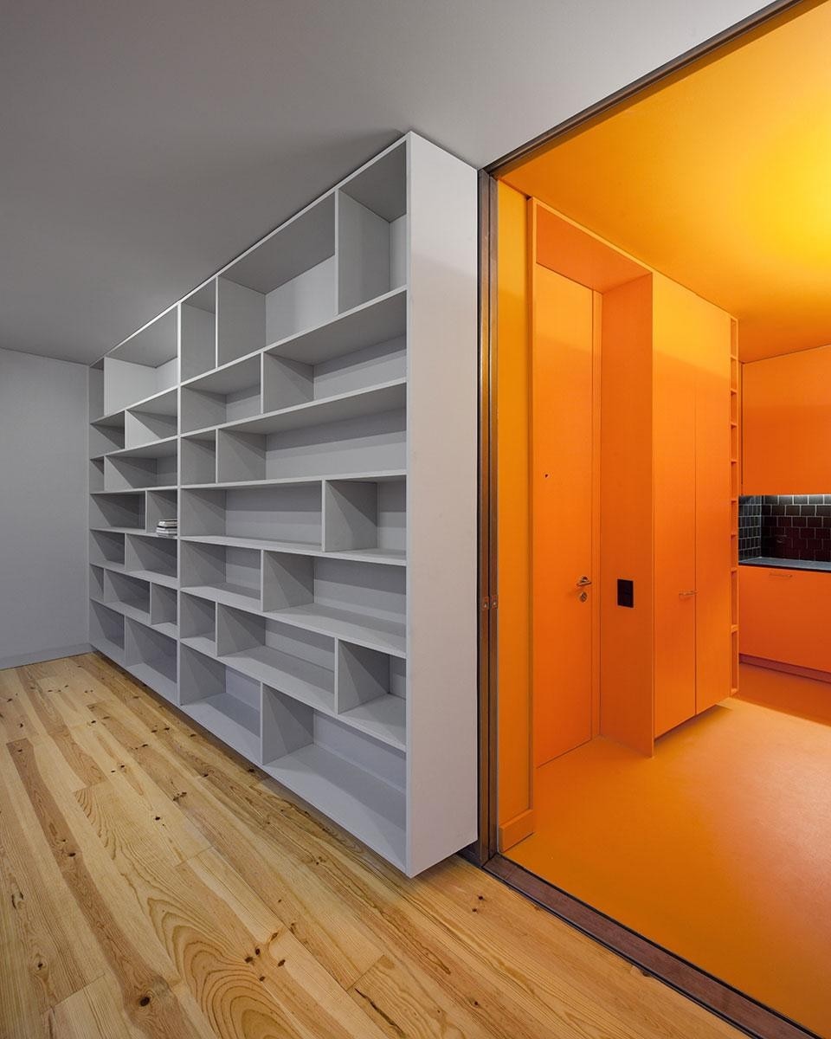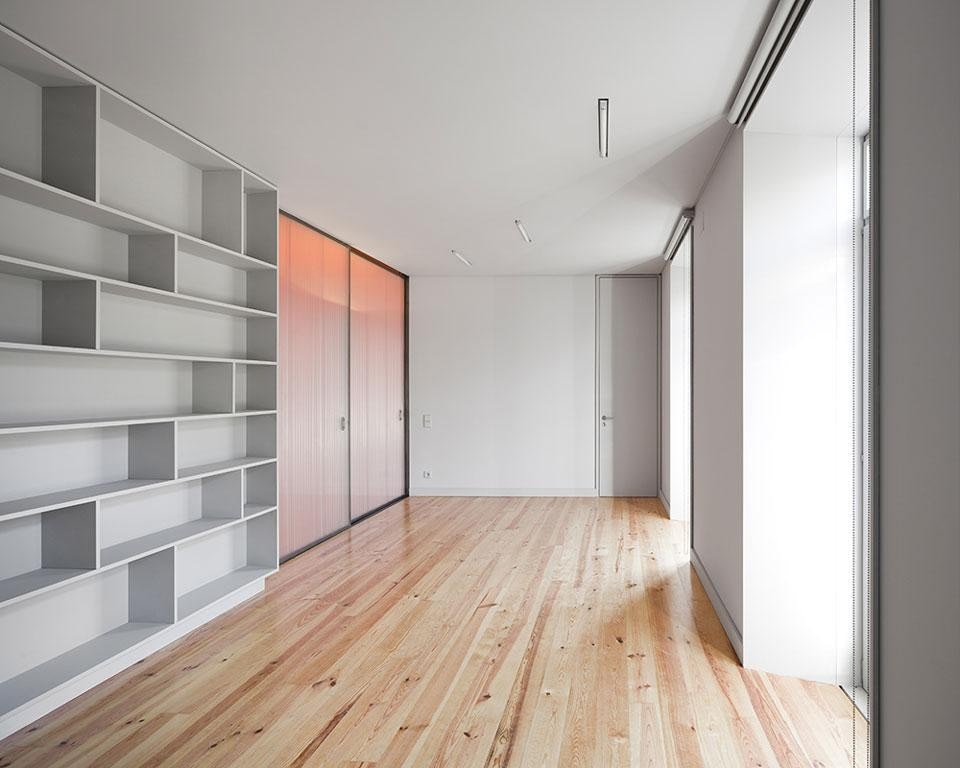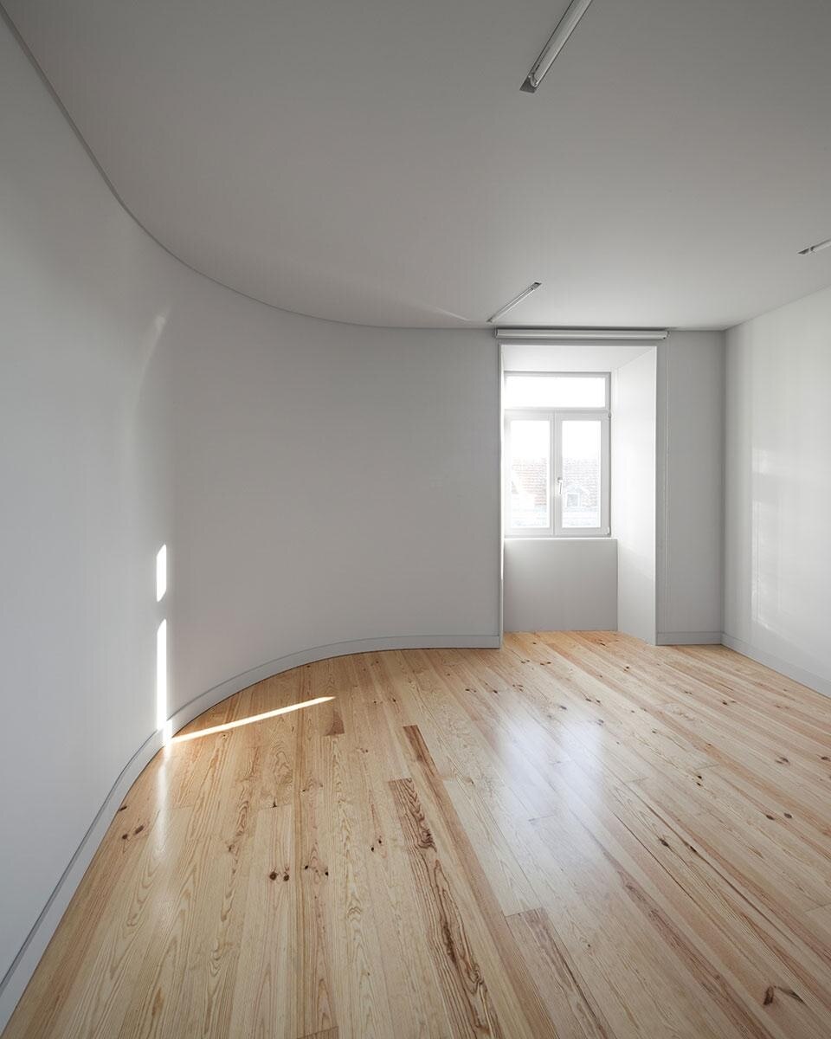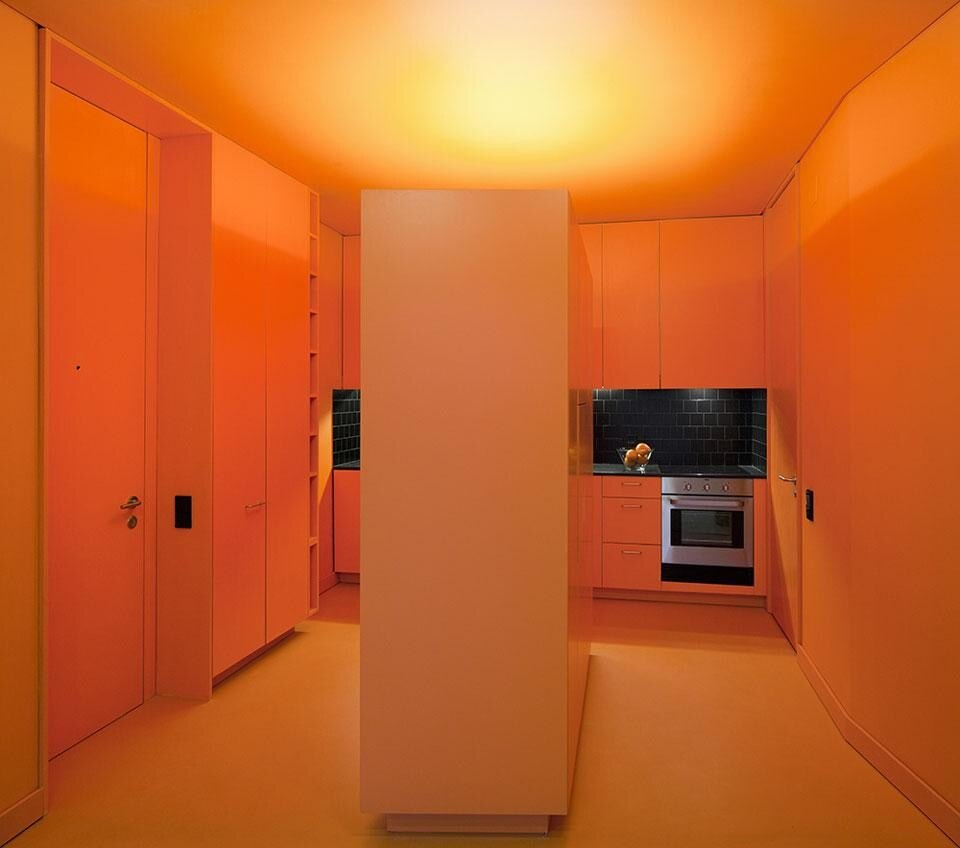The apartment features a bold usage of colour in its most interior spaces — the kitchen and the bathroom —, which are also the areas that underwent biggest transformation. The bathroom was significantly amplified, allowing for more natural light and ventilation. The kitchen, on the other hand, was transformed into the apartment's entry point, allowing more privacy for the living room area. The spaces inside the apartment are divided by translucent polycarbonate sliding doors. Façade elements were maintained, but reworked to have a higher termal efficiency.
atelierBASE: 15| 4º n'ajuda
Architects: atelierBASE
Function: Housing
Localization: Ajuda, Lisbon, Portugal
Client: Private
Year: 2010-12
Built Area: 70 square metres
