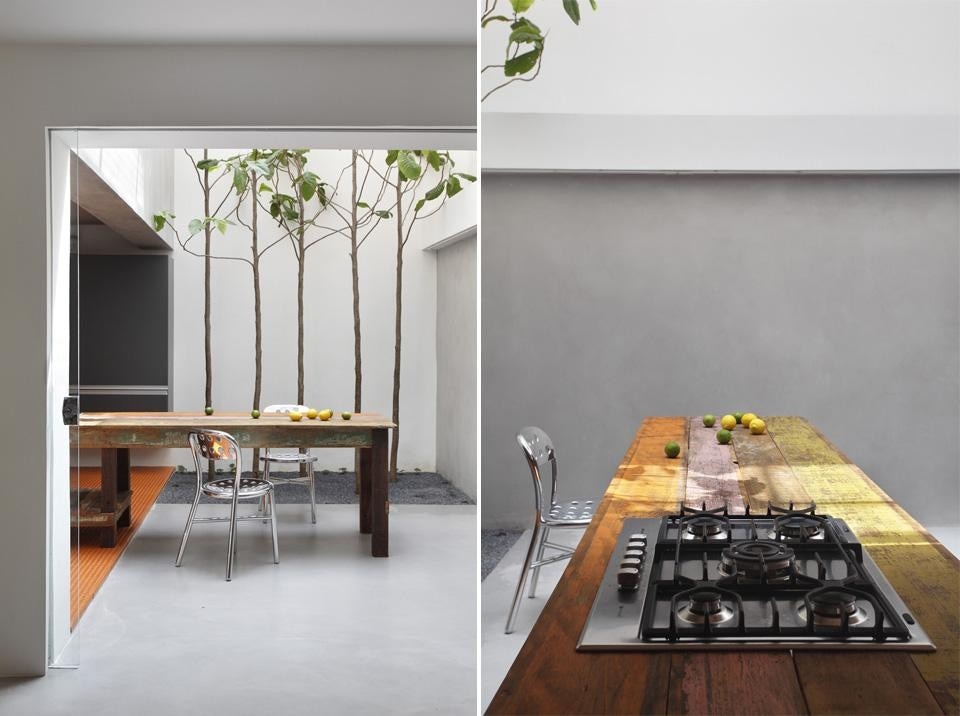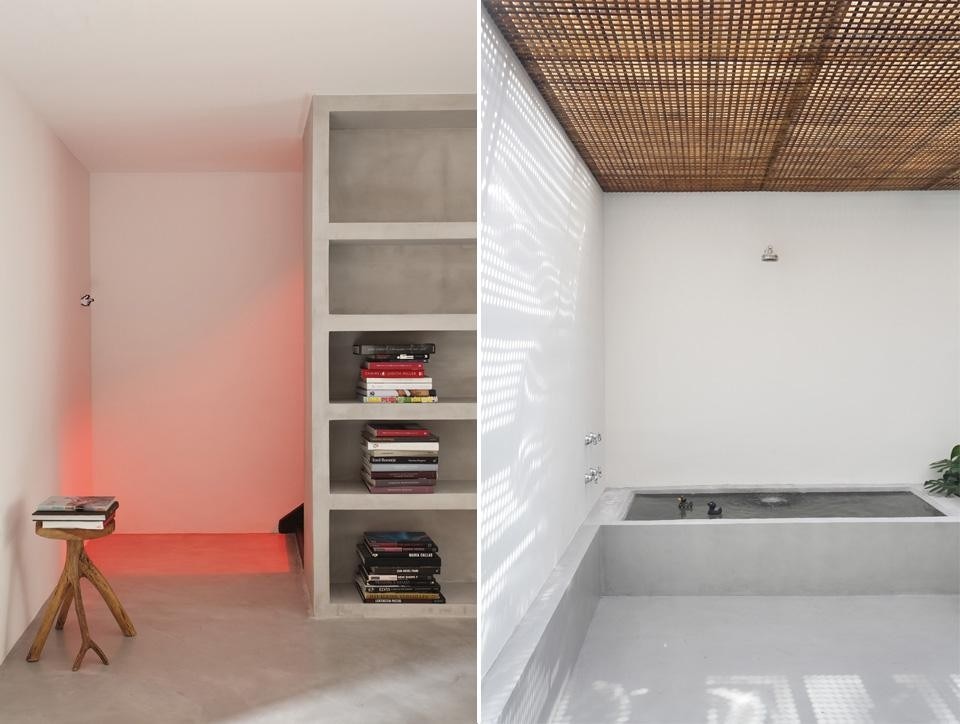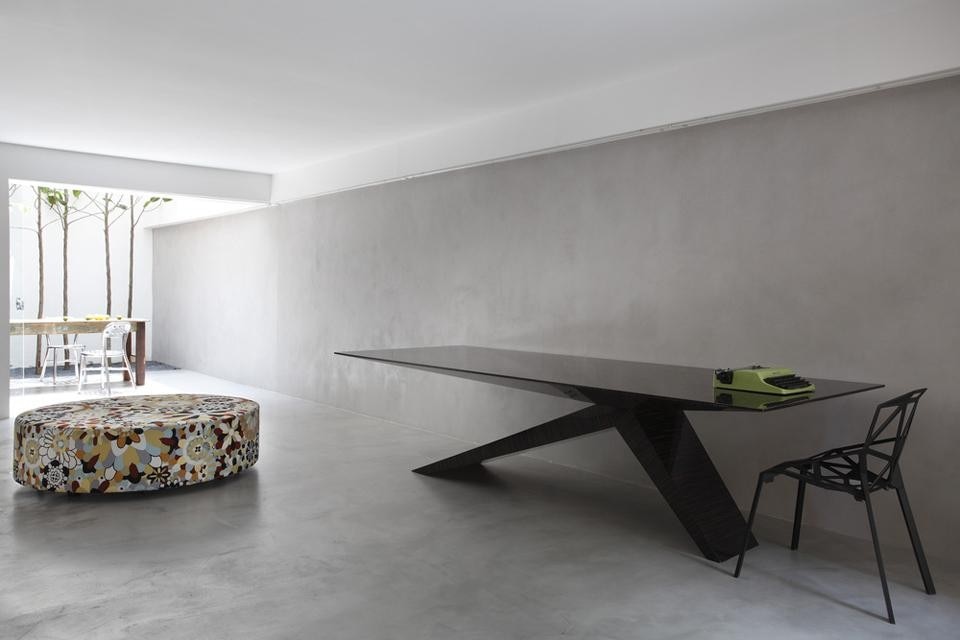Few changes have been made to the floor plan aside from alterations in openings and coatings, with the walls covered in some areas with a cement-like finish, others with white paint.
The master suite's toilet is connected to a mezzanine above the kitchen where a bath tub has been created and a retractable glass roof can be opened on summer days in order to create a mild climate. To soften the rays of sun, a wooden muxarabie was used as a covering and continues the pattern incepted at the front door of the house.
Torres now uses the property as both his home and studio and the space embodies his studio's understanding the symbiosis between 'creation and creature'. The timeless traits of Torres' architecture projects are a result of his admiration to the Escola Paulista de Arquitetura Modernista whose heydays were the sixties and seventies, while the interiors seek to reflect the "restlessness of our days".
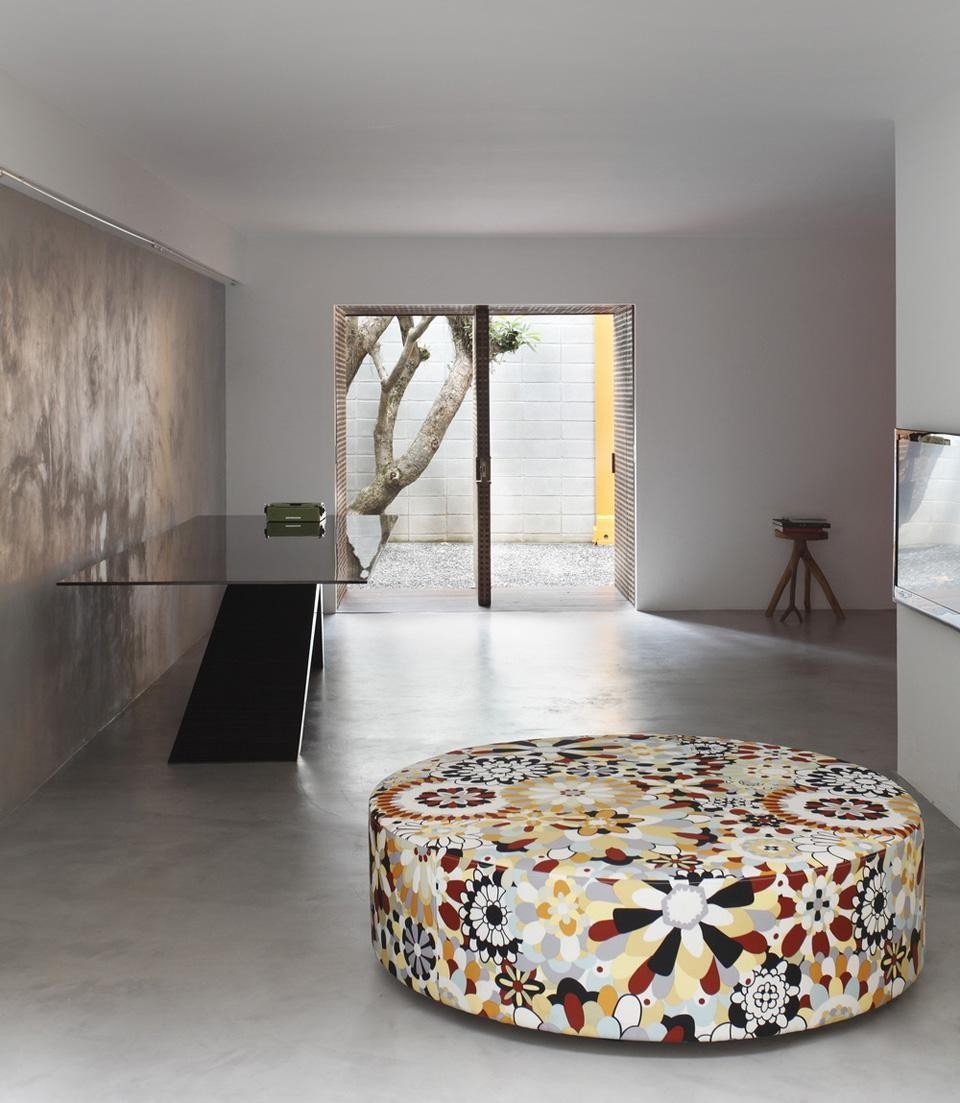
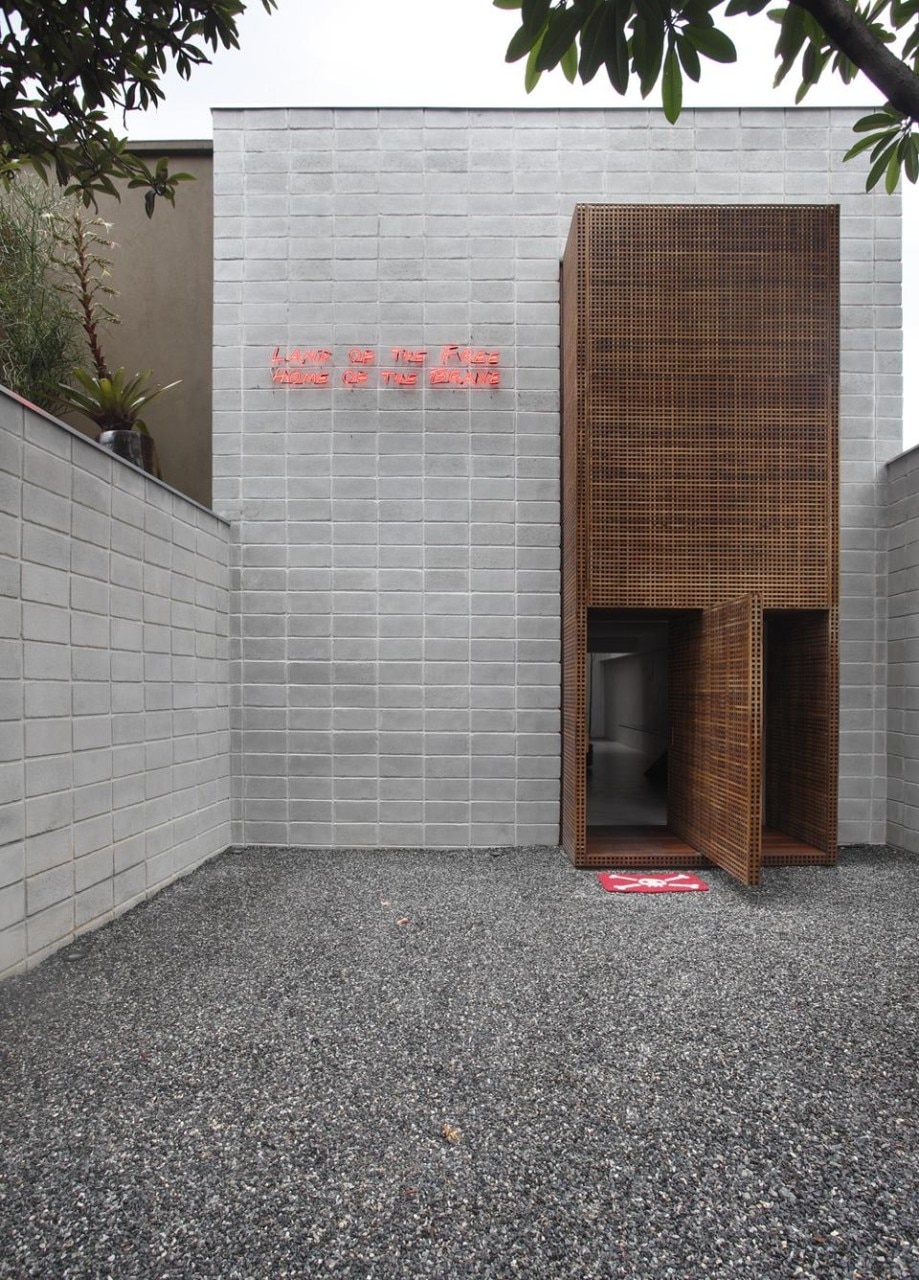
Architects: Studio Guilherme Torres
Location: São Paulo, Brazil
Year: 2010
Area: 130 square metres
Team
Architects: Celso Oshiro, Jean Oliveira, Paulo Maignardi, Rafael Miliari, Raphael Lima, Vanessa Bercini
Designer: Xenia Itikawa
Administrative: Vitor Magon
