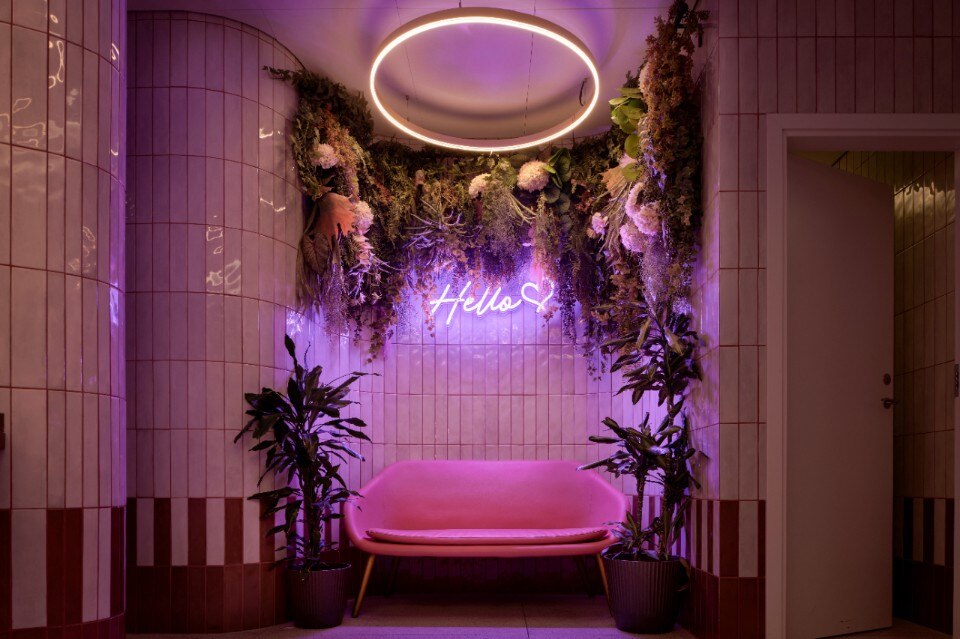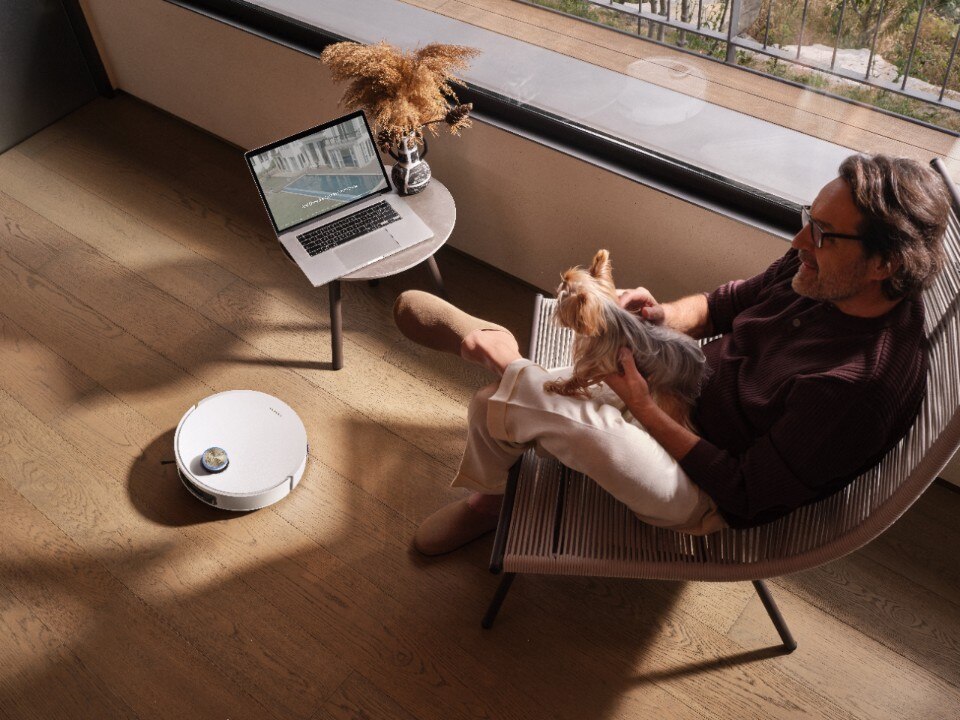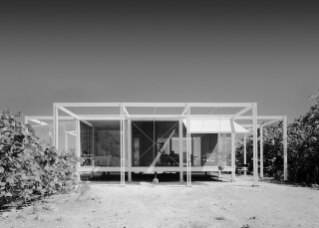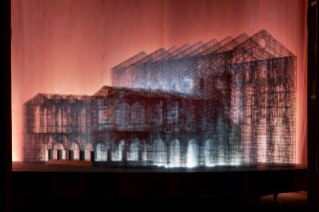The winning proposal seeks to stimulate interaction with the space. The confines of sensorial perception are overcome through the seating curves and the planted pergolas set on a slightly inclined plane, which unite the various parts of the piazza. The project will host the summer activities outside the museum, and is universally accessible, while simultaneously using natural and recycled materials that render the forms and surfaces soft to both sight and touch. "The project develops an idea of behavioural, playful and energetic architecture," said MAXXI Architetture director Margherita Guccione, "that ideally links the great body of the museum with the bodies of its visitors."
The three architects of Urban Design Movement consider the design to be "an inclusive and playful project that inspires health and movement."
2012 marks the year in which the YAP is expanding, taking on a global dimension. This year, besides the winning proposals at New York City's MoMA PS1 and Rome's MAXXI, YAP will see a Chile extension, with an intervention and exhibition devoted to the 15 global finalists taking place in Santiago.
Below is a look at the winning proposal and the finalists of the MAXXI YAP 2012.
1.jpg.foto.rmedium.jpg)
1.jpg.foto.rmedium.jpg)
2.jpg.foto.rmedium.jpg)

Design and ceramics renew a shopping center
FMG Fabbrica Marmi and architect Paolo Gianfrancesco, of THG Arkitektar Studio, have designed the restyling of the third floor of Reykjavik's largest shopping center. Ceramic, the central element of the project, covers floors, walls and furniture with versatile solutions and distinctive character.


1.jpg.foto.rmedium.jpg)








