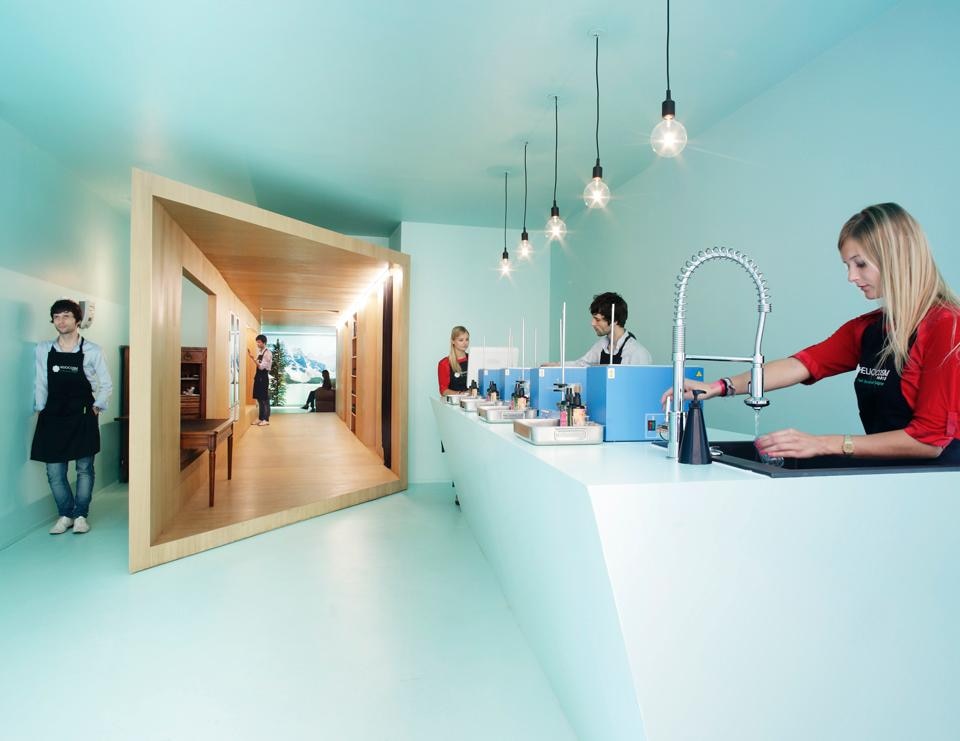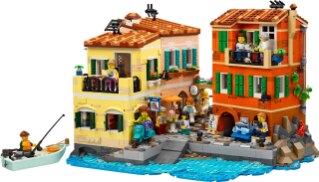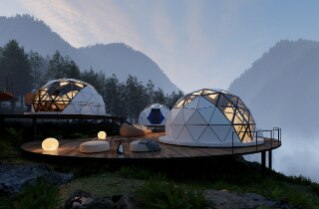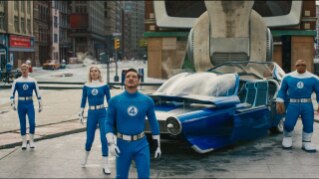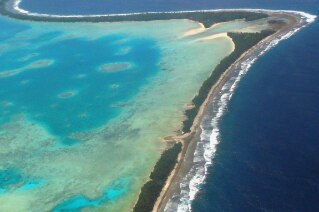As the total dedicated budget of 100K€ was modest compared to the total 100sqm area to be refurbished, the project focused on a single space characteristic: the impressive length of nearly 20 meters, pretty rare for a shop setting within the typical parisian context.
The major efforts were made on the renewal of the first and the last spaces, linked by a wood-covered tunnel-like space hosting all the display shelves and cupboards.
That space works as a theatre decorum into which doors and voids are managed to organize all the technical storage, access, restroom and extra display.
The chosen color is a light greenish blue, a so called "cool mint" color, applied all over floors, walls and ceilings, wrapping the visitors in a both refreshing and perhaps slightly disturbing ambience.
The terminal perspective of the shop is reinforced with a large scale print on vinyl depicting mountains with a greenish lake, dislocating the shop into a parallel reality. That final room serves as a lounge space, used both as a waiting room and a coffee/tea room.
The furniture has all been sourced from second-hand shops and markets, so as not to engage the visitors too much into an "overly designed" experience, instead offering them a comfortable and homey atmosphere.
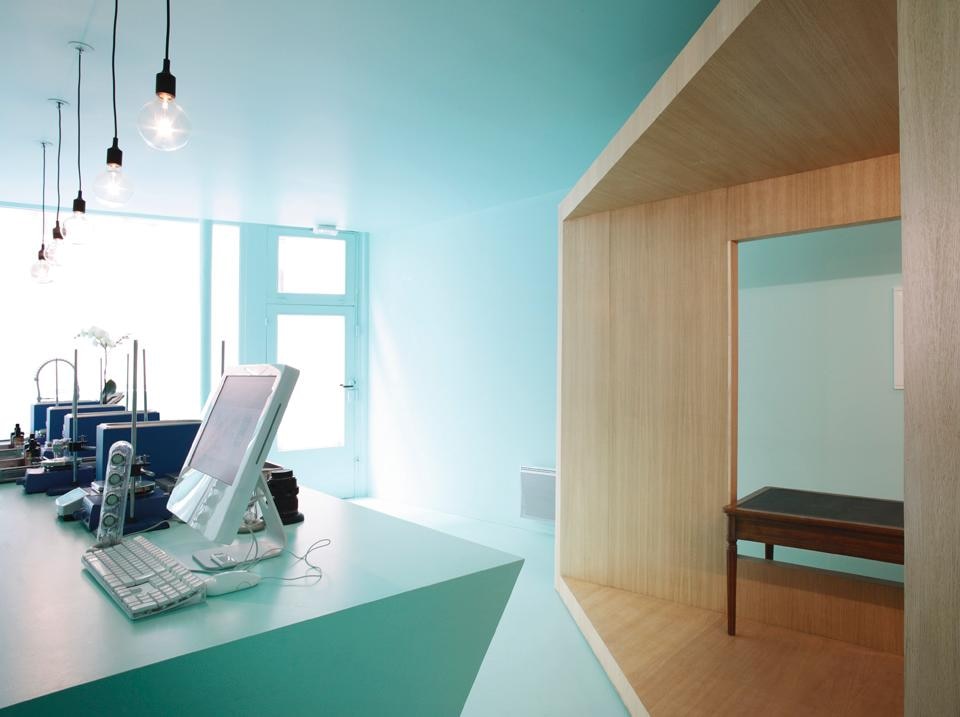
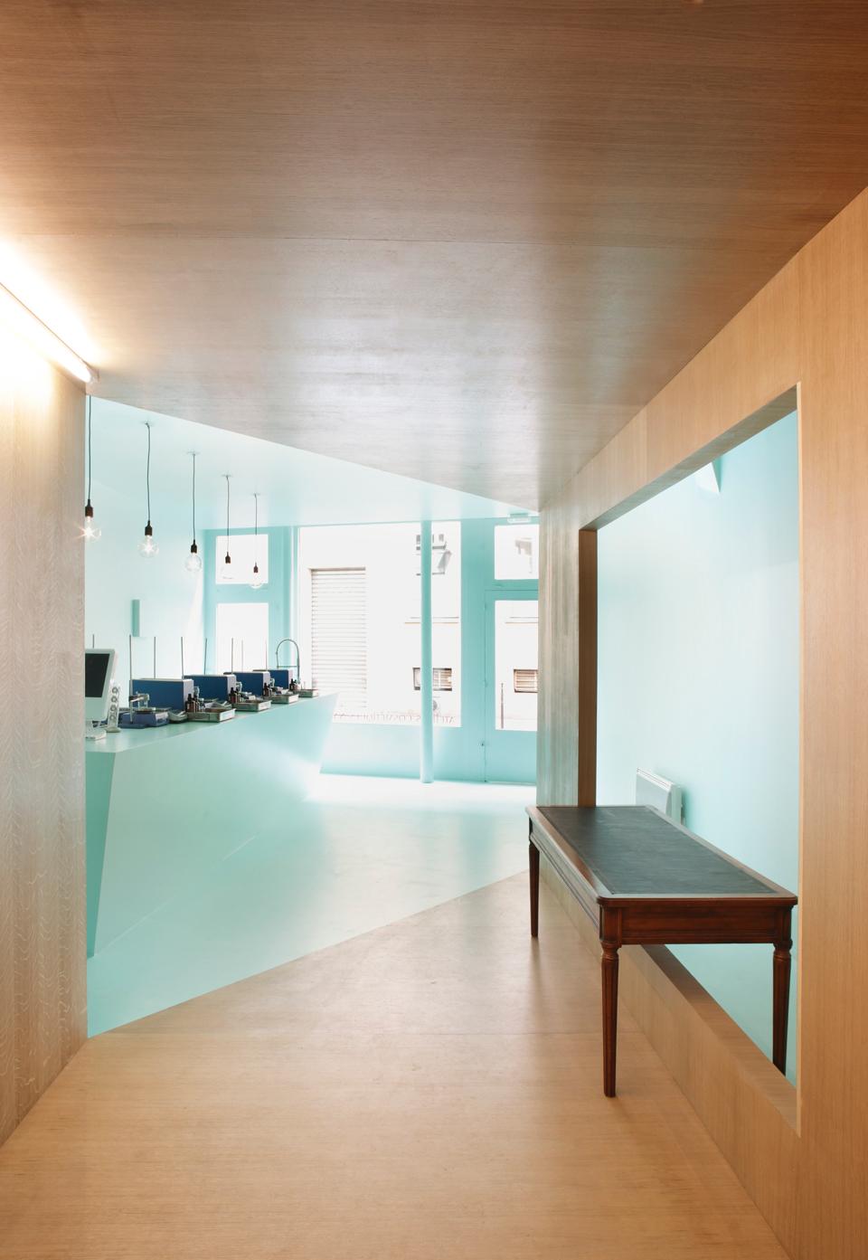
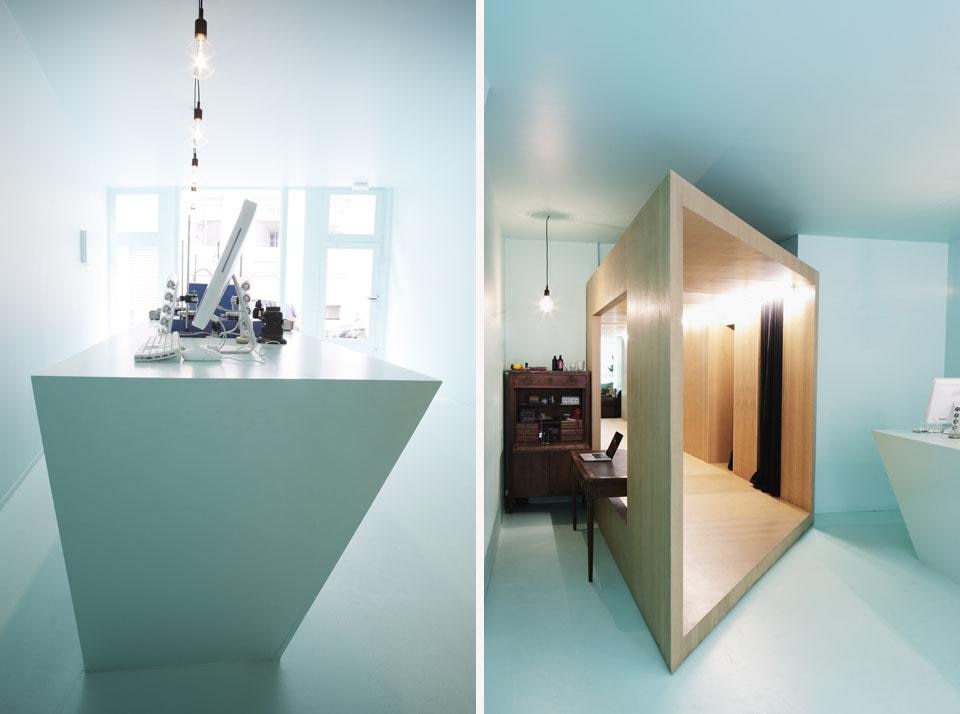
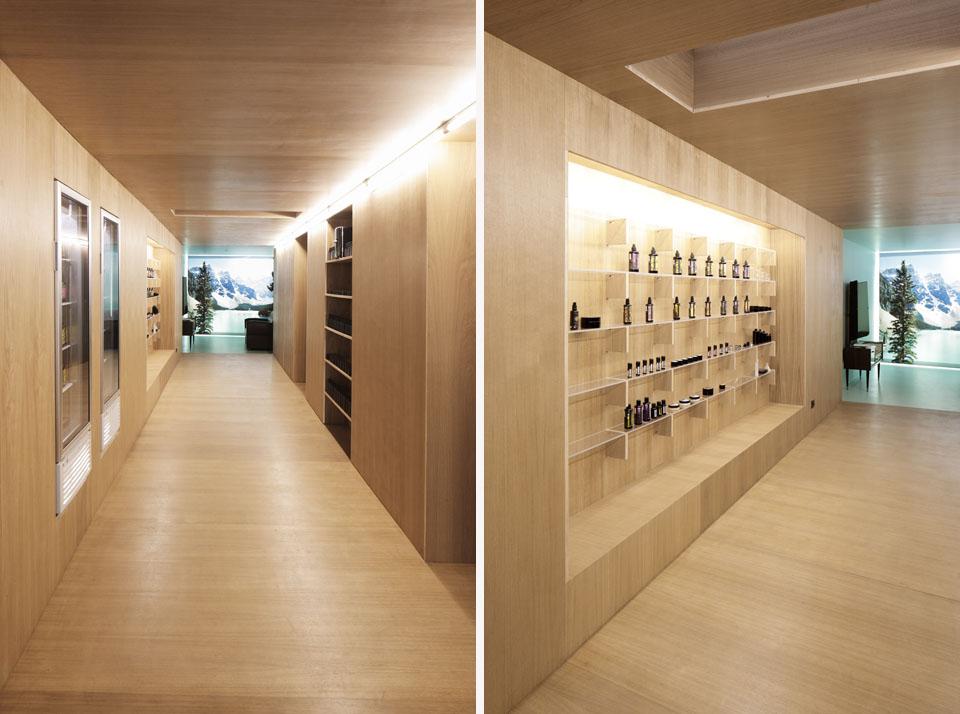
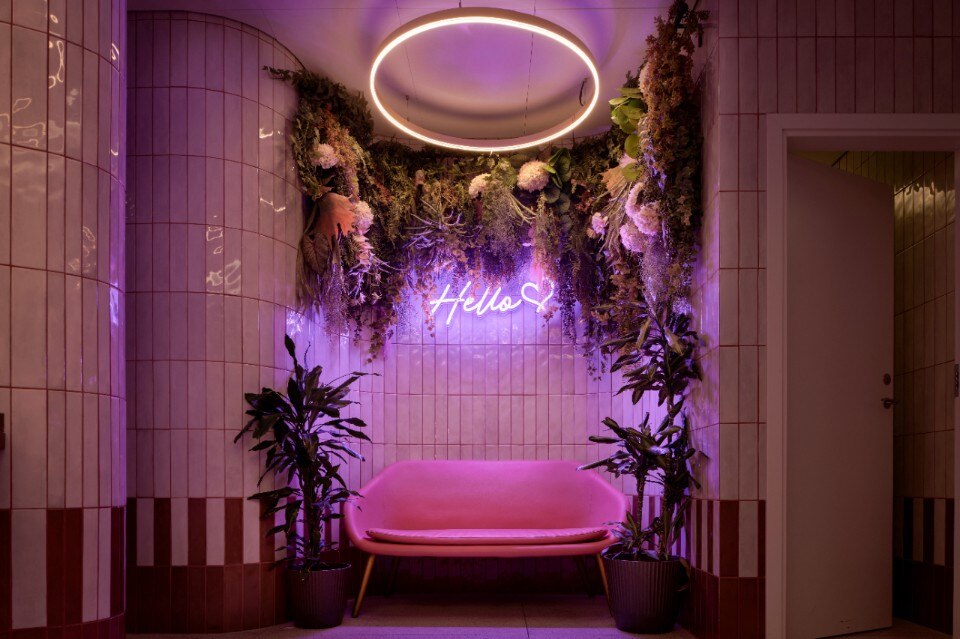
Design and ceramics renew a shopping center
FMG Fabbrica Marmi and architect Paolo Gianfrancesco, of THG Arkitektar Studio, have designed the restyling of the third floor of Reykjavik's largest shopping center. Ceramic, the central element of the project, covers floors, walls and furniture with versatile solutions and distinctive character.


