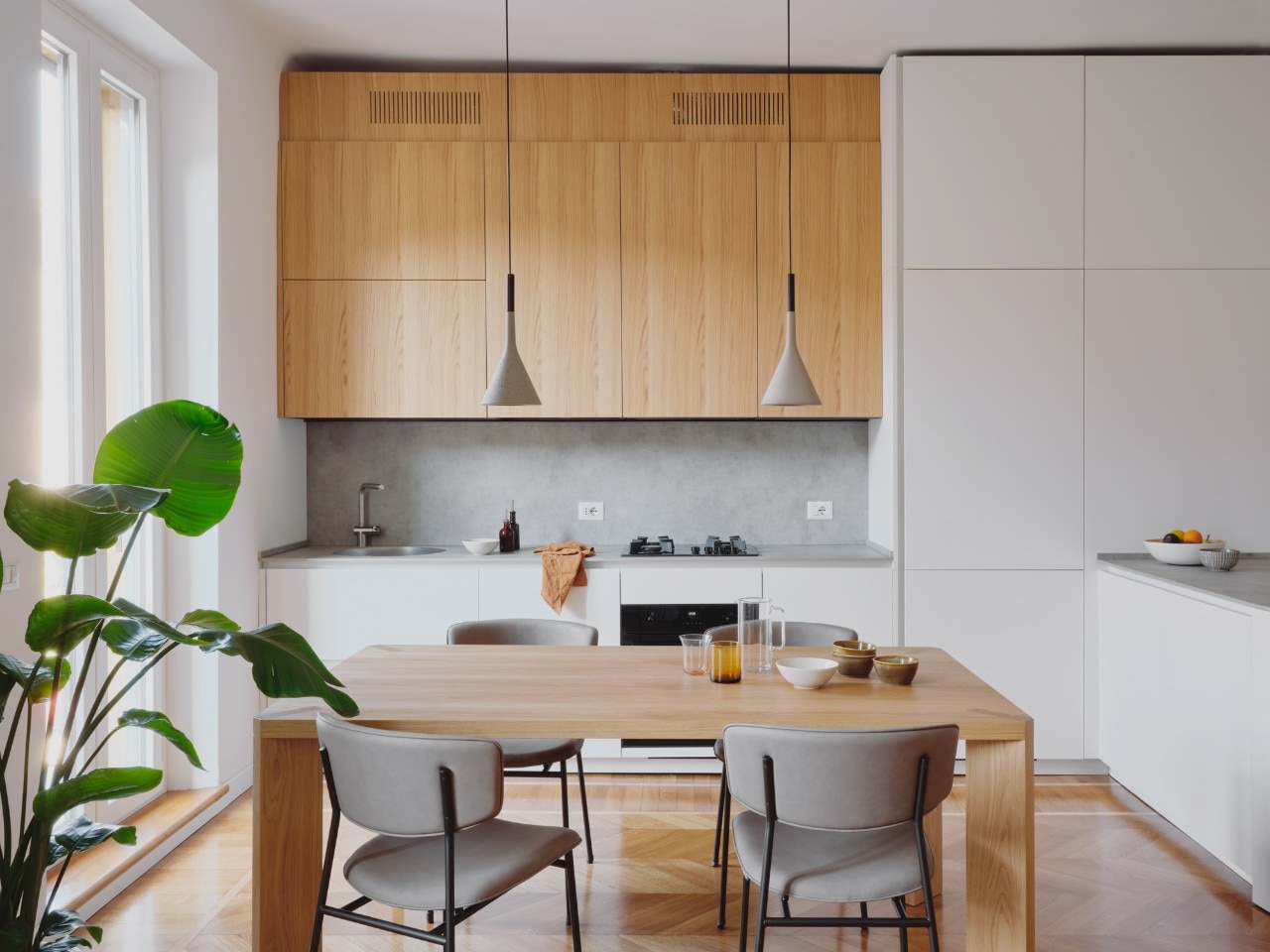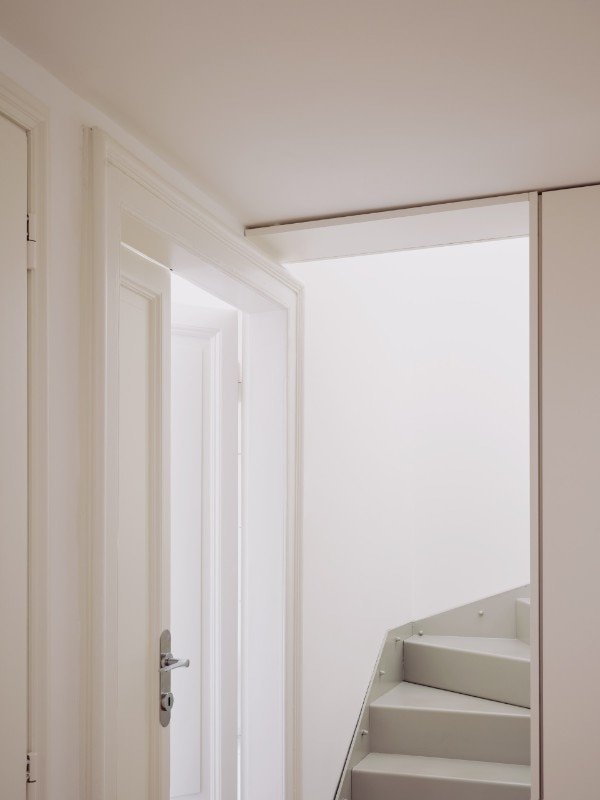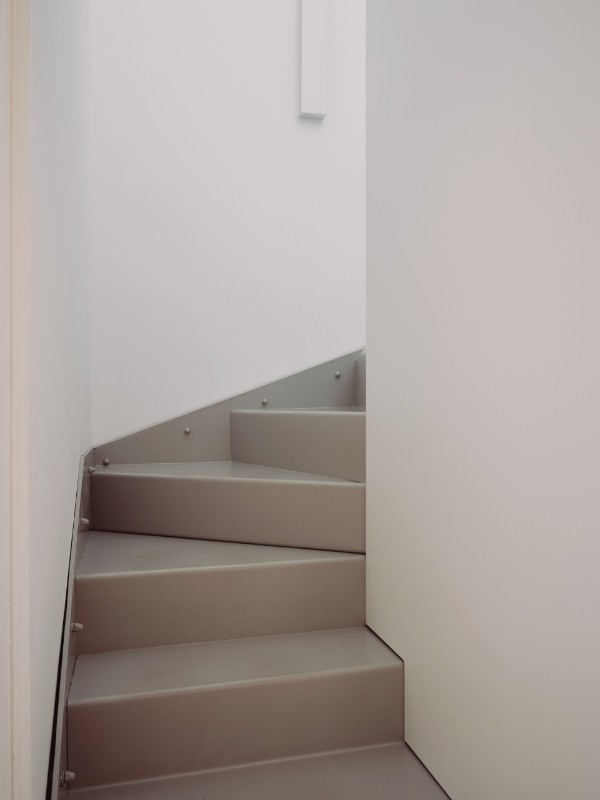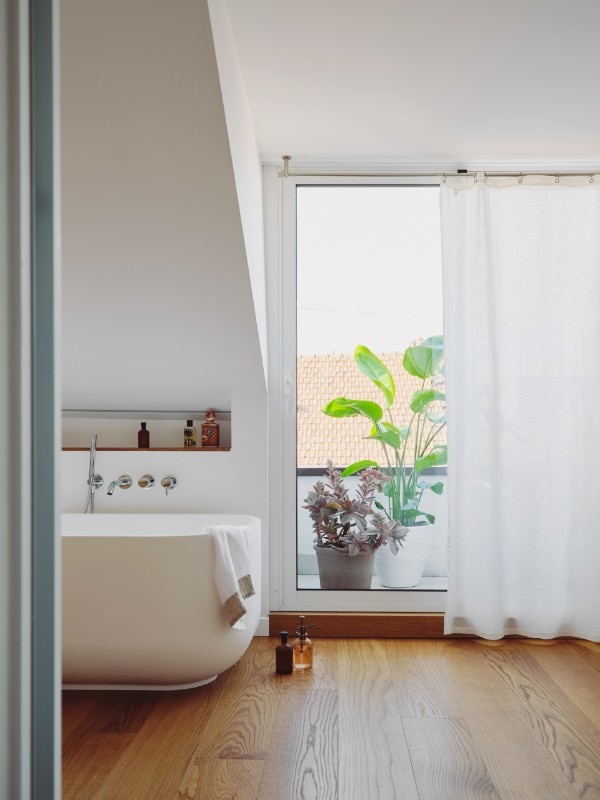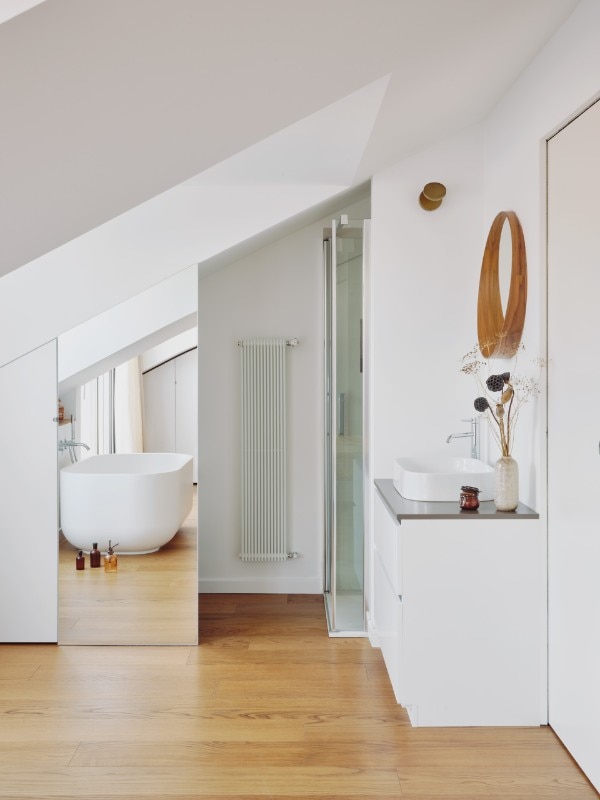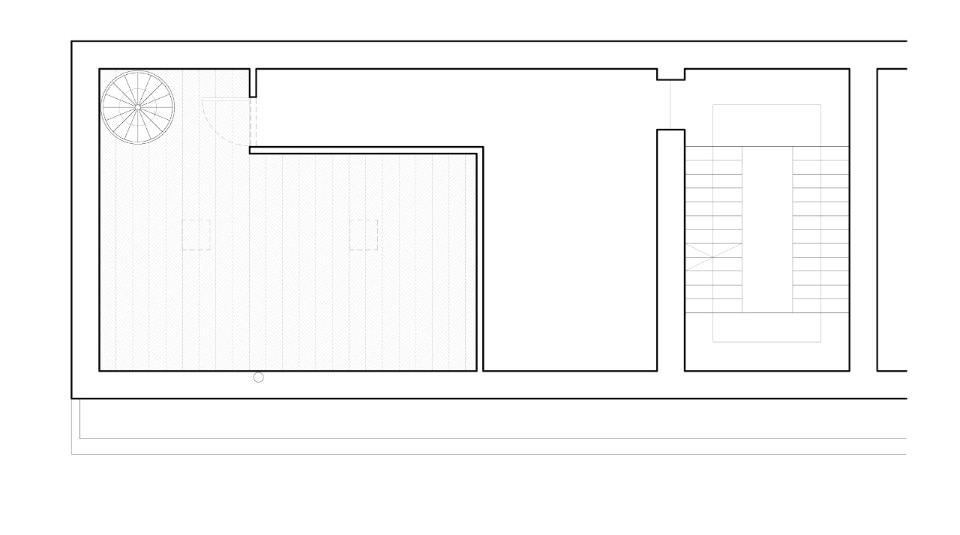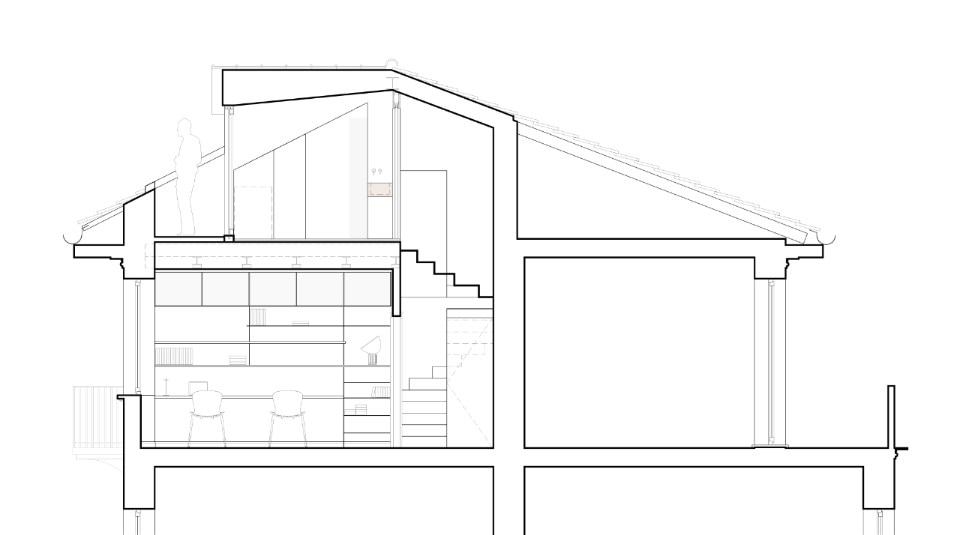In Milan, a flat was renovated by Noname Studio, who turned it into a flexible and light-filled space. The apartment, distributed on two levels, is located inside an early 20th-century structure. The original space has been optimised by proposing a new subdivision and turning the attic into a luminous lantern.
The entrance leads to the living area through a double hinged door: a single room that connects the living room, kitchen and dining room, this space has original herringbone oak parquet flooring, renovated and completed in some parts. In the flat, the architectural choices have always been made with respect for the pre-existing elements, which in fact dialogue with the new elements. At the same time, the presence of fixed furniture designed exclusively for this location allows maximum use of space.
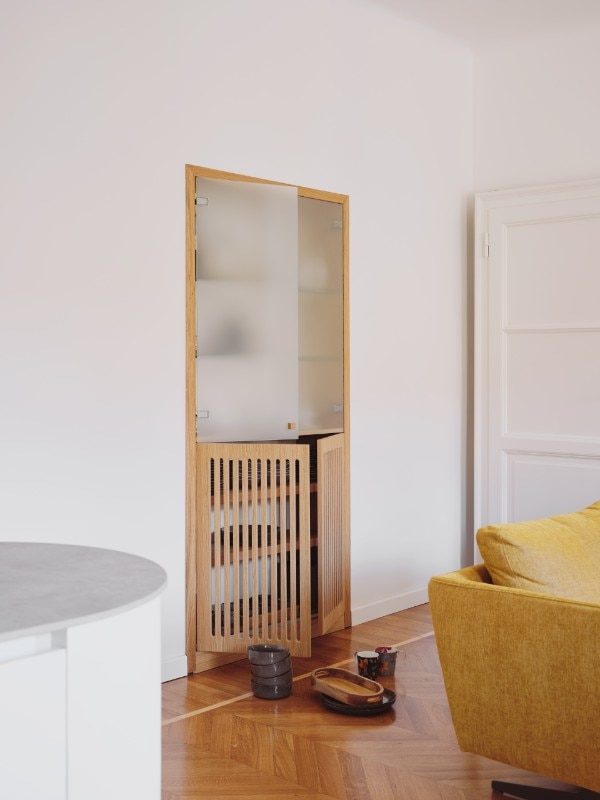
Adding emphasis to the project is the attic floor, a scenographic and luminous place, which is accessed by climbing the three flights of an iron staircase.
Here, the demolition and construction of a new roof, and the introduction of two large sliding openings, have transformed the space by infusing it with natural light. An open space in which bed, bath and personal hygiene space merge.
- Structure and Mechanical Engineering :
- Dots Engineers
- Enterprise :
- Impresa Edile Matteo Gedruschi
- Carpenter :
- Traxform


