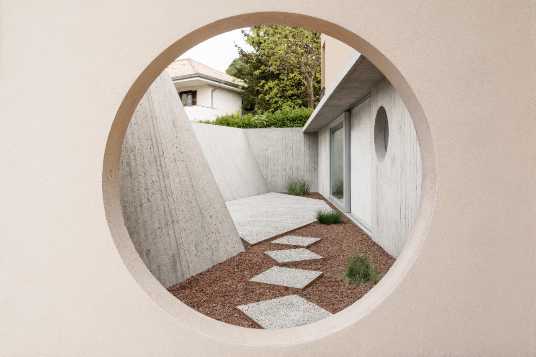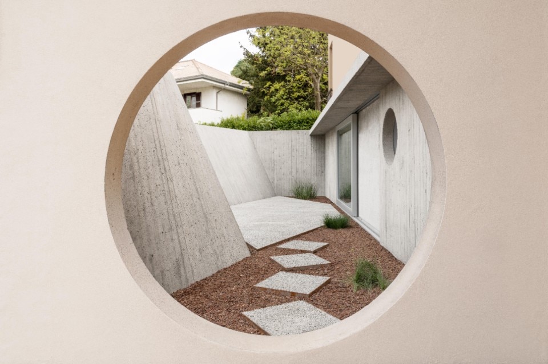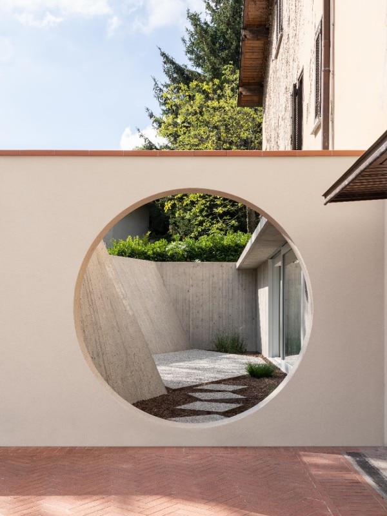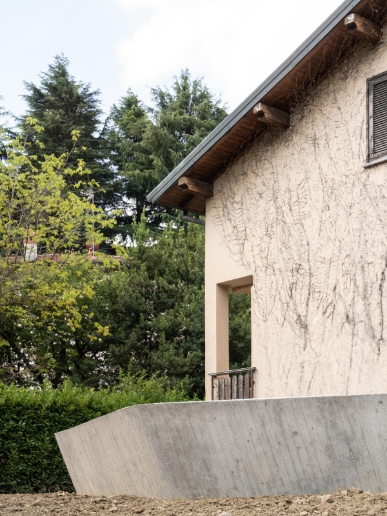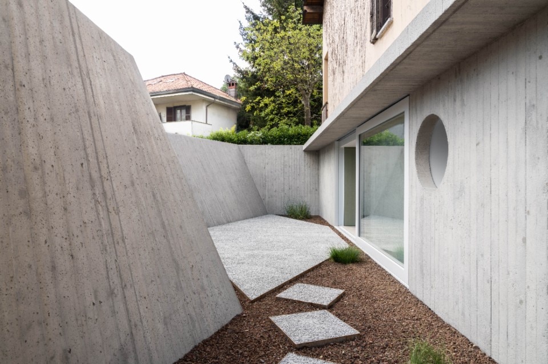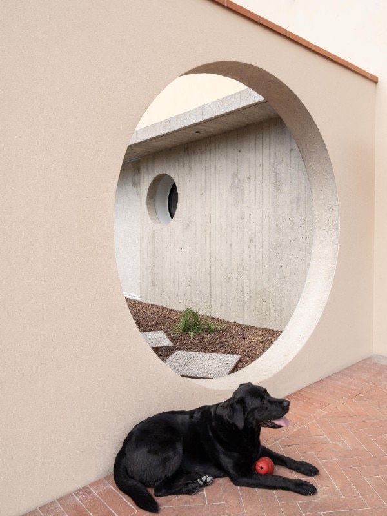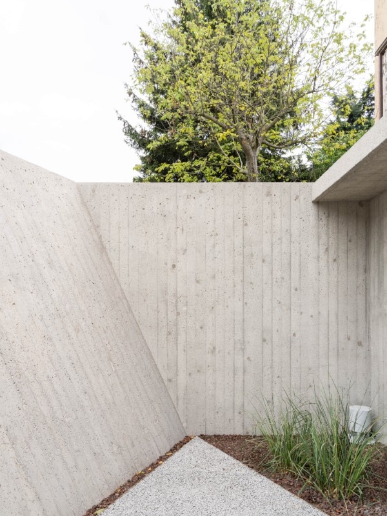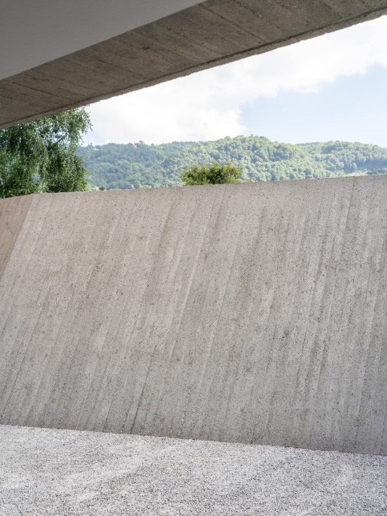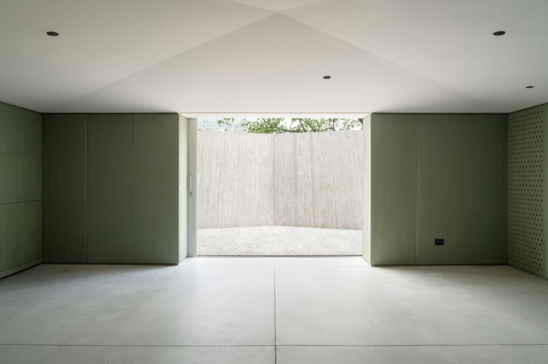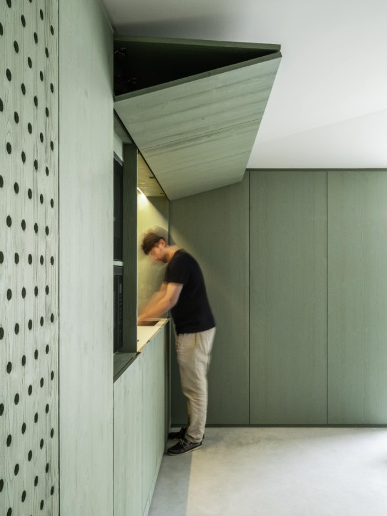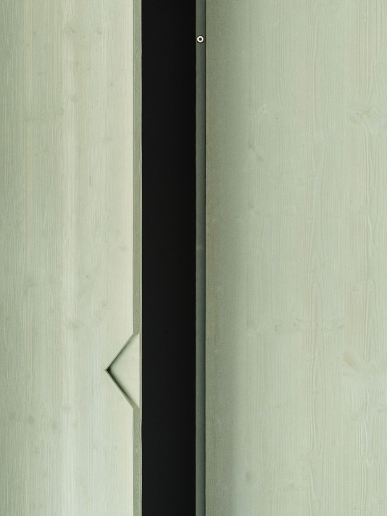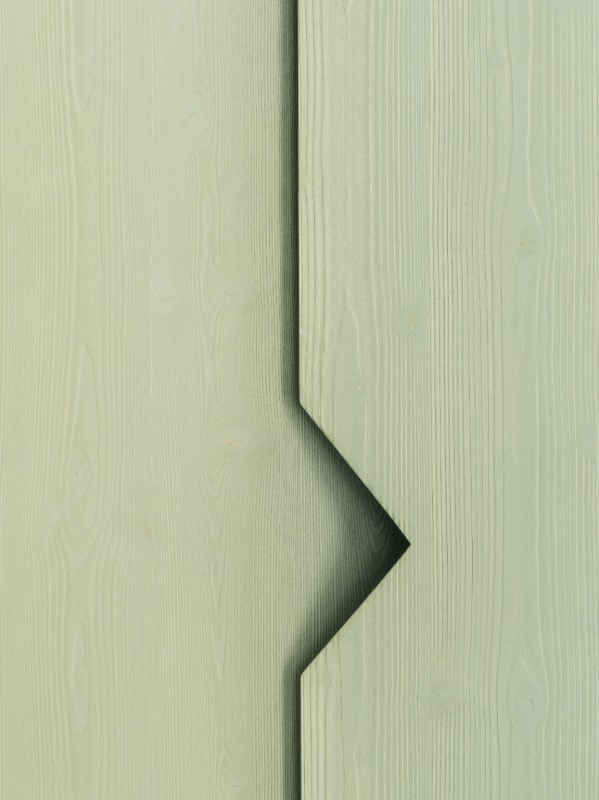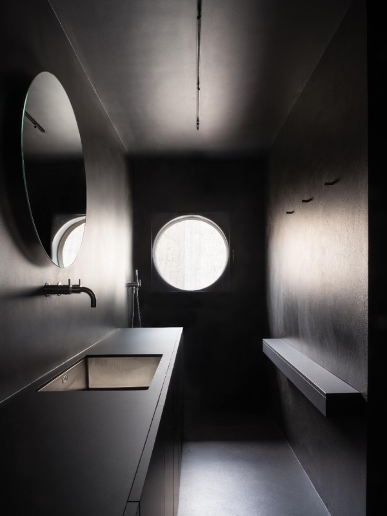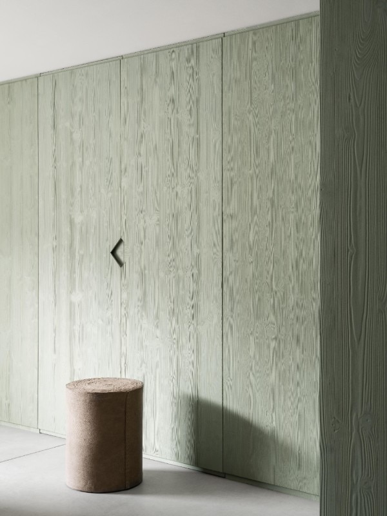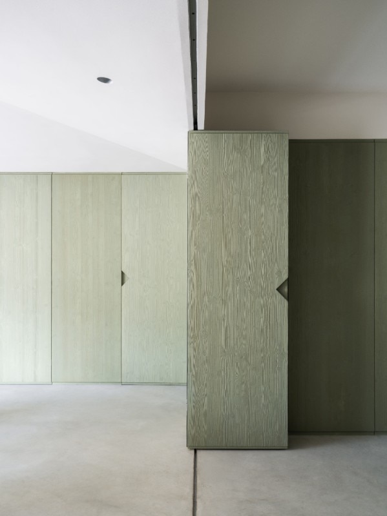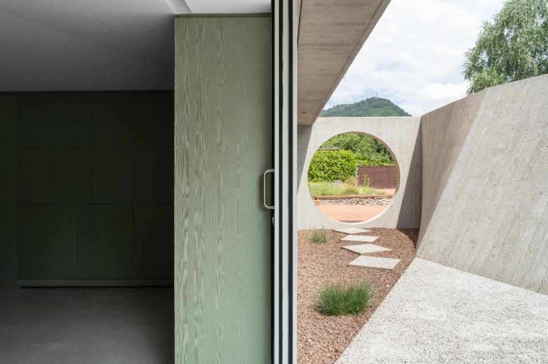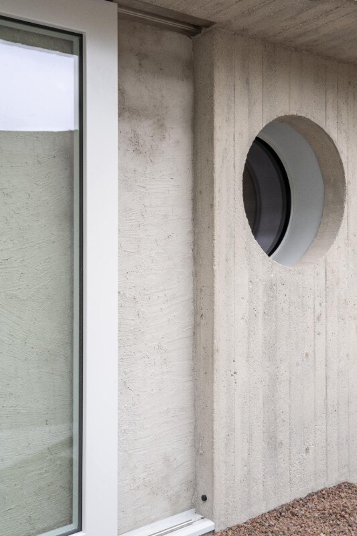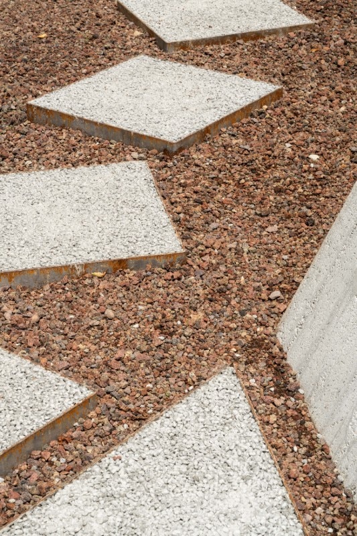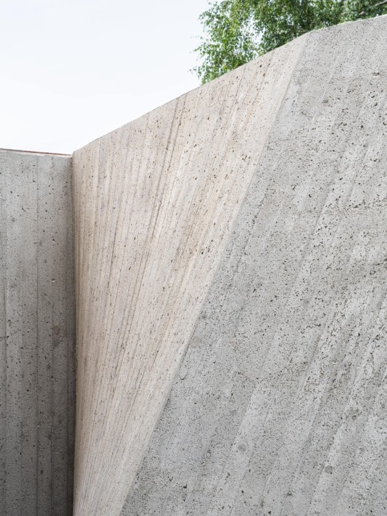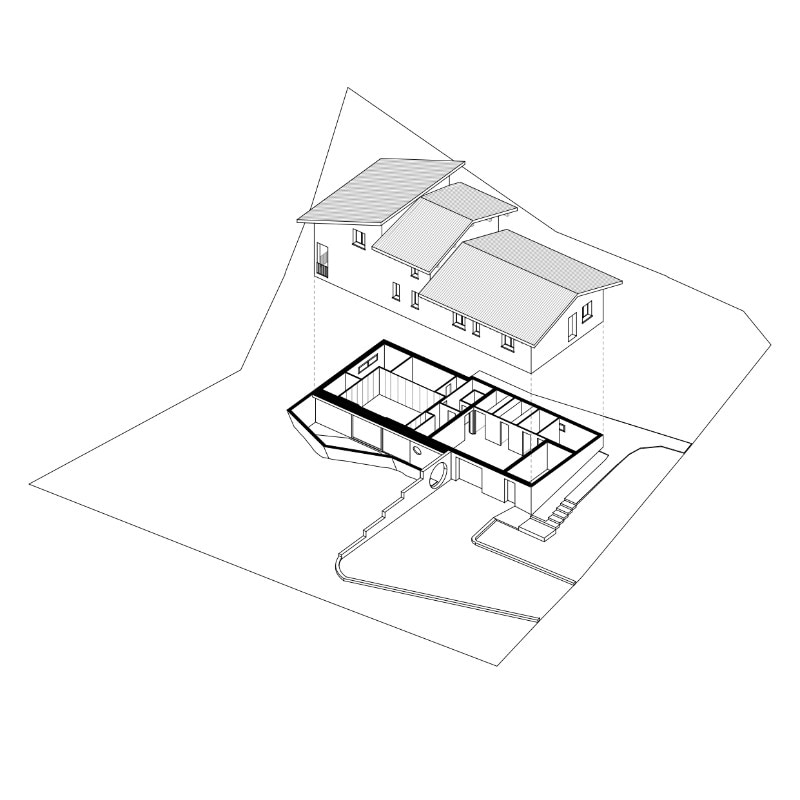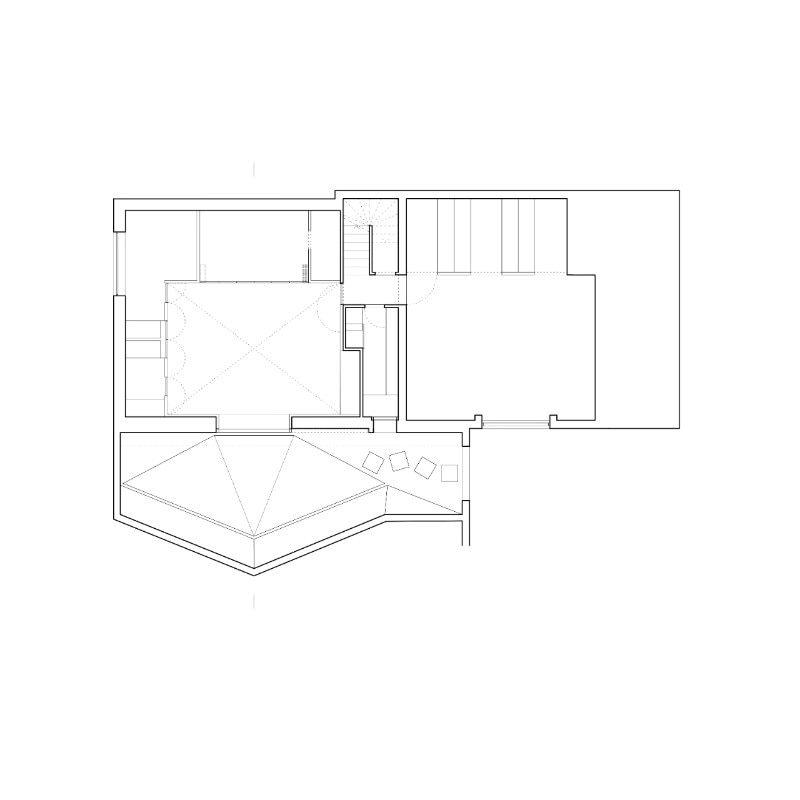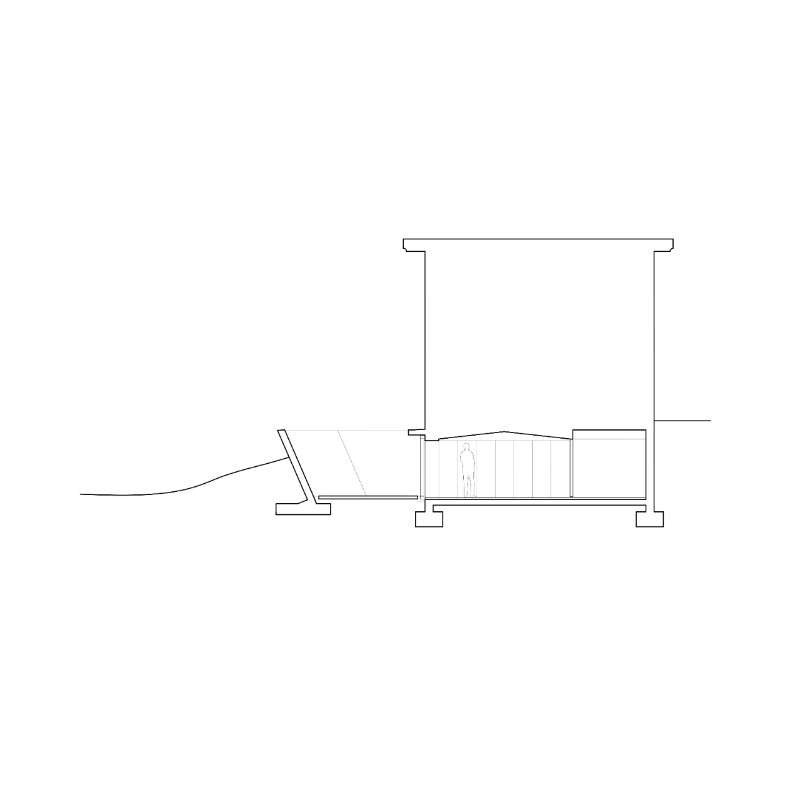Underground Patio project by Last – design studio led by architect Stefano Larotonda – consists in the renovation of a house’s basement in Rovagnate, Southern Italy, and in the creation of a new access and an outdoor area.
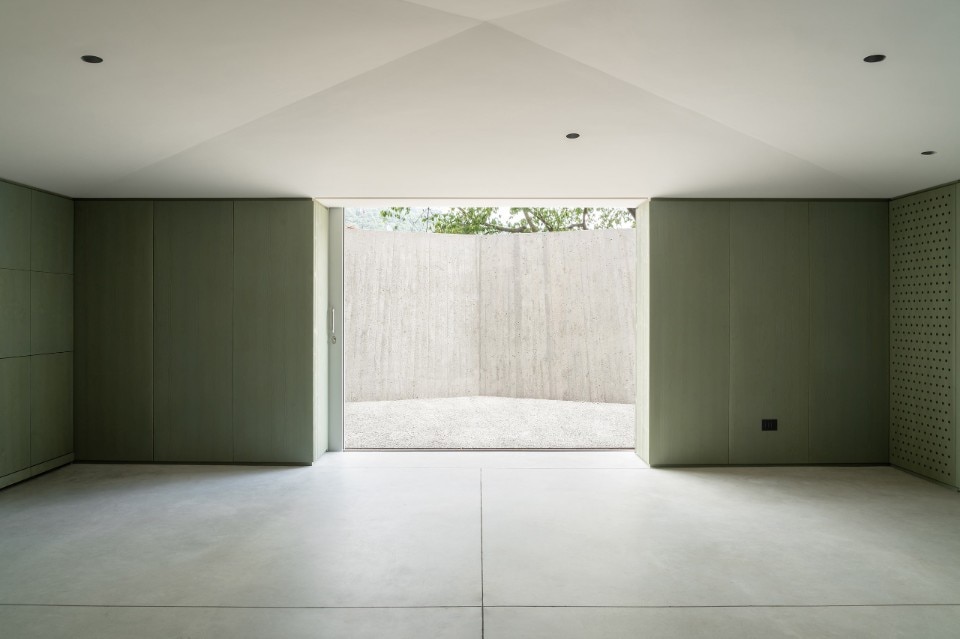
The intervention involved the addition of new spaces in the basement and the dig of an opening in the house’s surrounding area. The aim was to connect upper and lower levels, and to accommodate a patio: an area of passage and conviviality, which allows light to enter inside the volume.
Acting as an open–air room, this zone is characterised by geometric cuts and steep concrete walls enclosing the space and giving it a feeling of secrecy. A circular opening presides over the entrance, inviting you to pass through it and enter a private, hidden world.
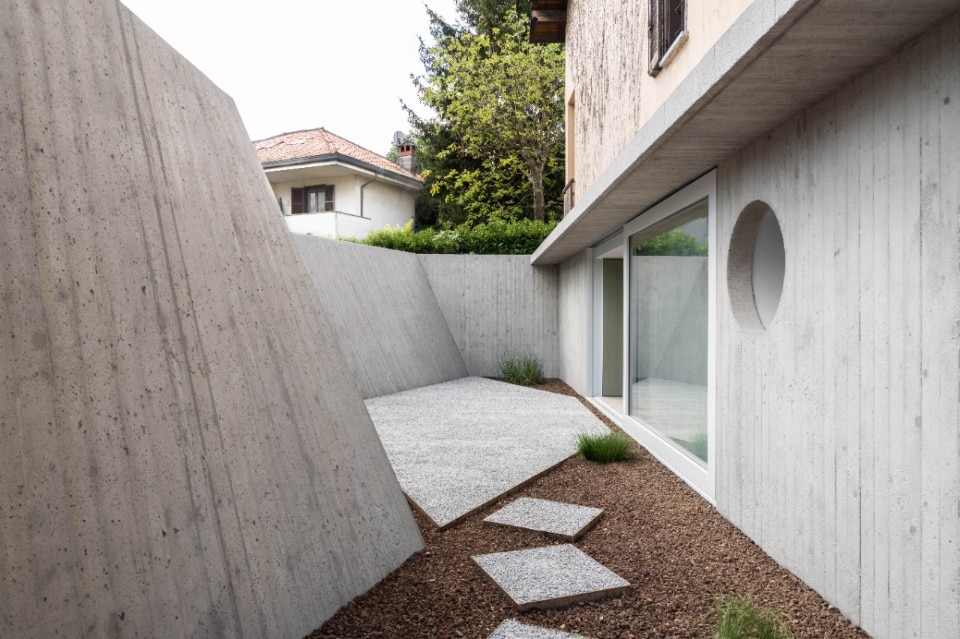
The patio hosts concrete floors floating on the surface of volcanic gravel. The outdoor area leads to the house’s basement, a space transformed into a large hall, divided by wooden partitions allowing multiple spatial compositions.
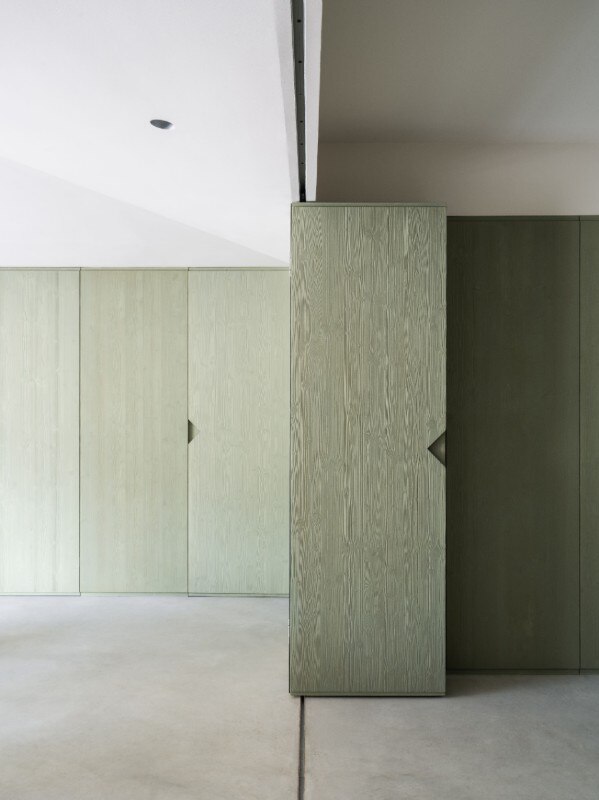
Wood and concrete are two recurring elements in the project and recall the colours of the surrounding mountains. Outer walls are covered with reinforced concrete, formwork with vertical wooden staves and then sandblasted, while the partitions inside are solid fir panels painted green, in a reference to the nature of the place.
- Project:
- Underground Patio
- Location:
- Rovagnate (LC), Italy
- Program:
- Patio and private spaces
- Architects:
- LAST – Stefano Larotonda Architetto
- In collaboration with:
- Arch. Andrea Tregnago
- Consultant/Structural engineer:
- Eng. Marco Elosio Redaelli
- Construction company:
- Brusadelli Costruzioni, L’idroelettrica, Respedil, Caimi Angelo, Isacchi Arredi d’Arte, Viabizzuno
- Completion:
- 2021


