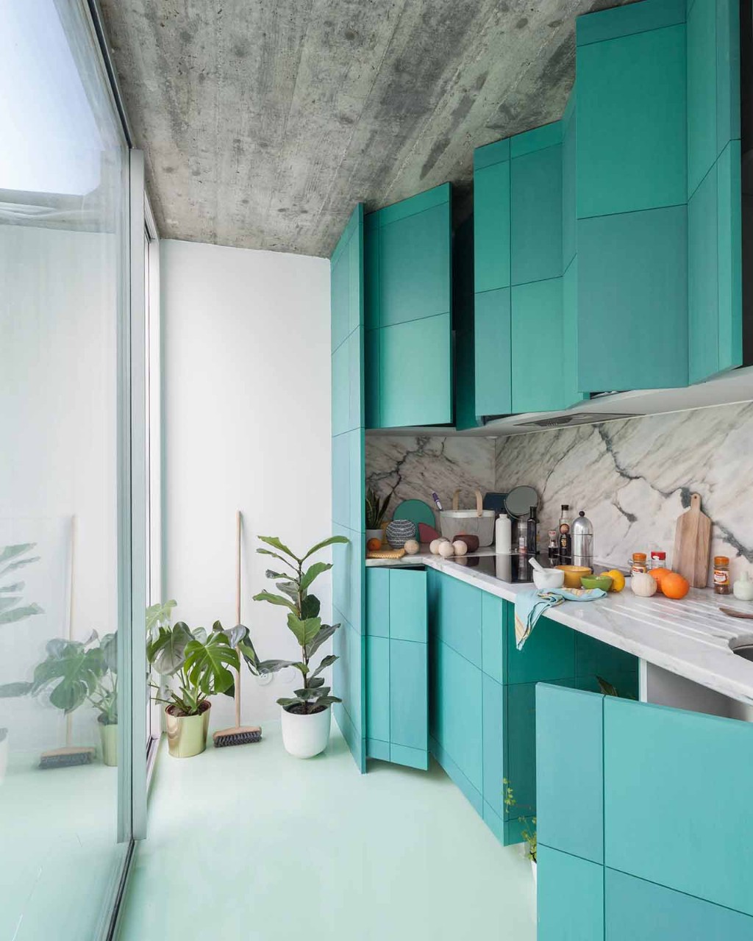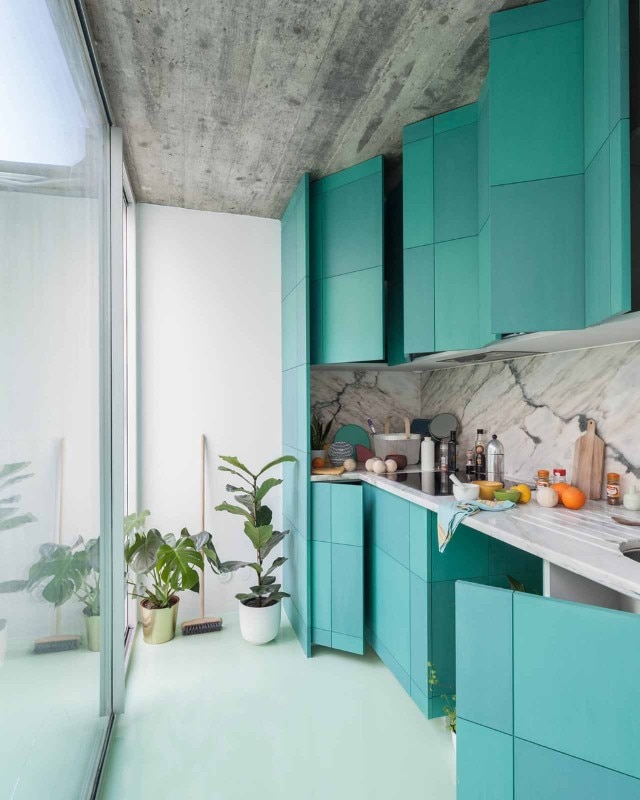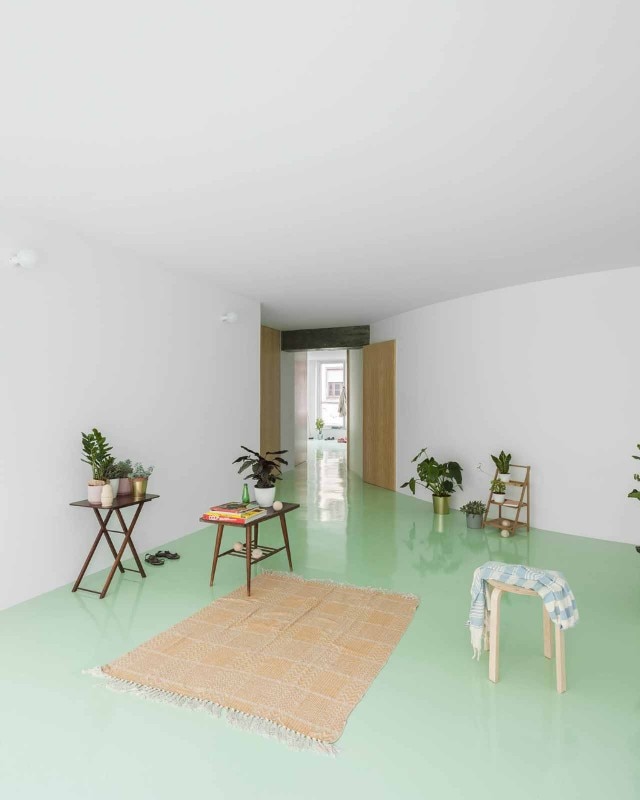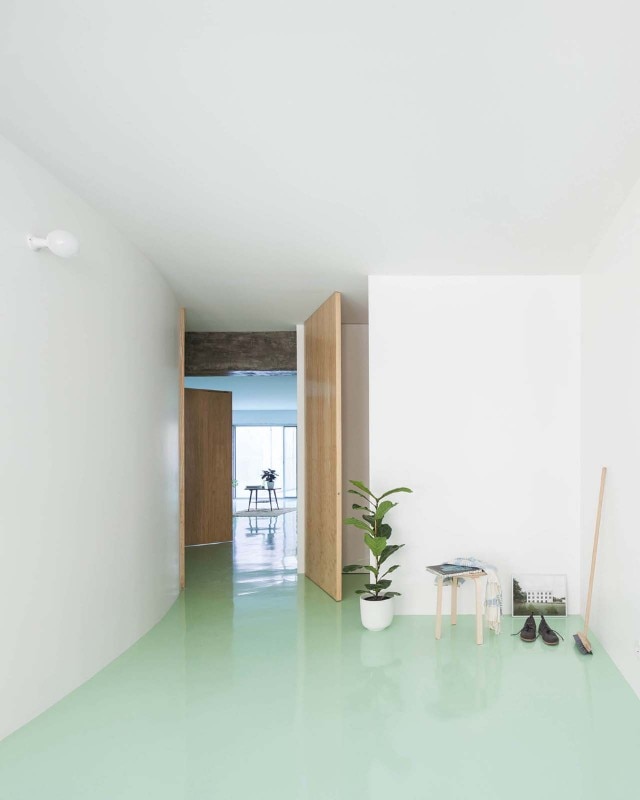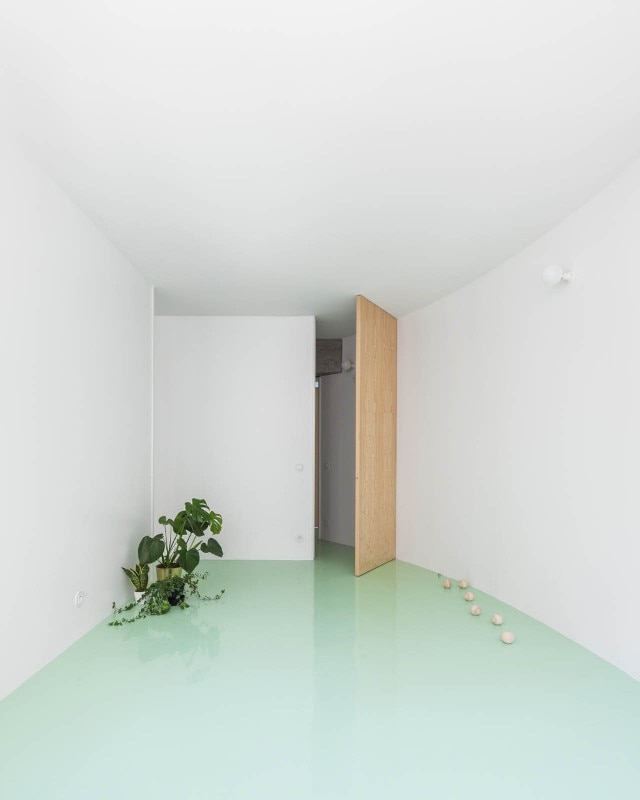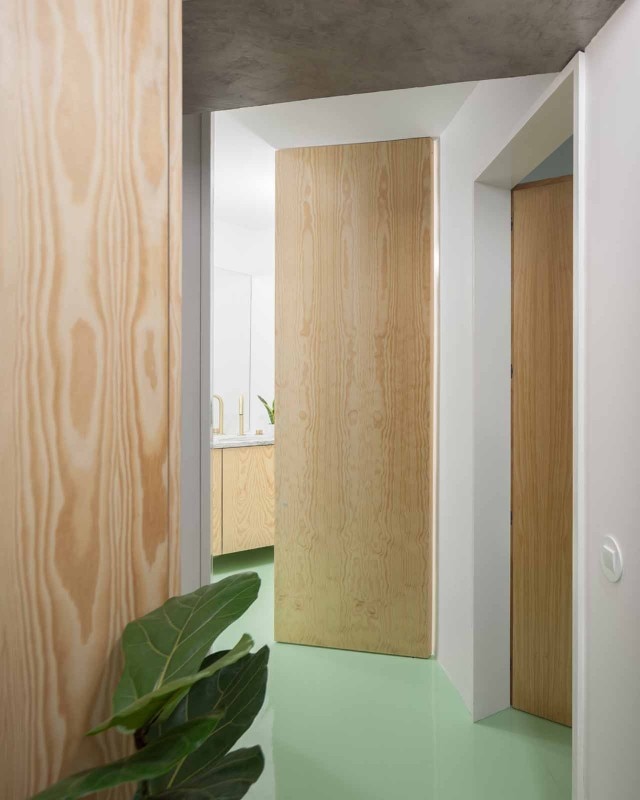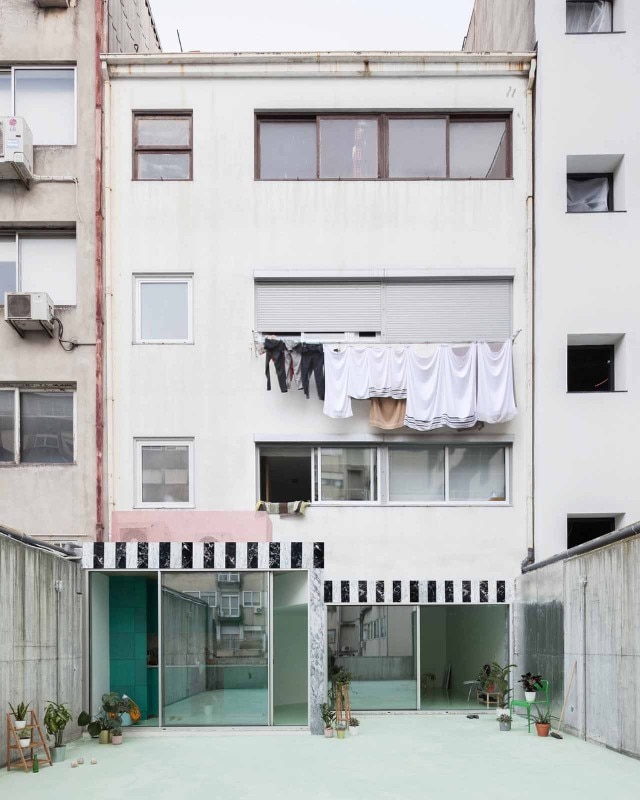On the main floor of a modernist style house in Porto, an apartment with a fragmented floor plan finds cohesion thanks to an intervention coordinated by Fala Atelier.
Distributed from one facade of the building to the other, the space is redesigned through the introduction of a rounded wall which, in addition to shielding the sleeping area, links the succession of volumes in a more harmonious way. In the back, a custom-designed kitchen overlooks the glazed wall, whose new marble exterior profile blends in with the modernist styles of the facade on the front of the building.
The choice of finishes and coverings contribute to underline the spatial cohesion: in addition to the mint color of the floor, monumental flush wooden doors introduce a pleasant material contrast, acting as scenic flat.
- Location:
- Porto
- Architects:
- Fala Atelier
- Area:
- 190 sqm
- Program:
- Apartment
- Completion:
- 2019


