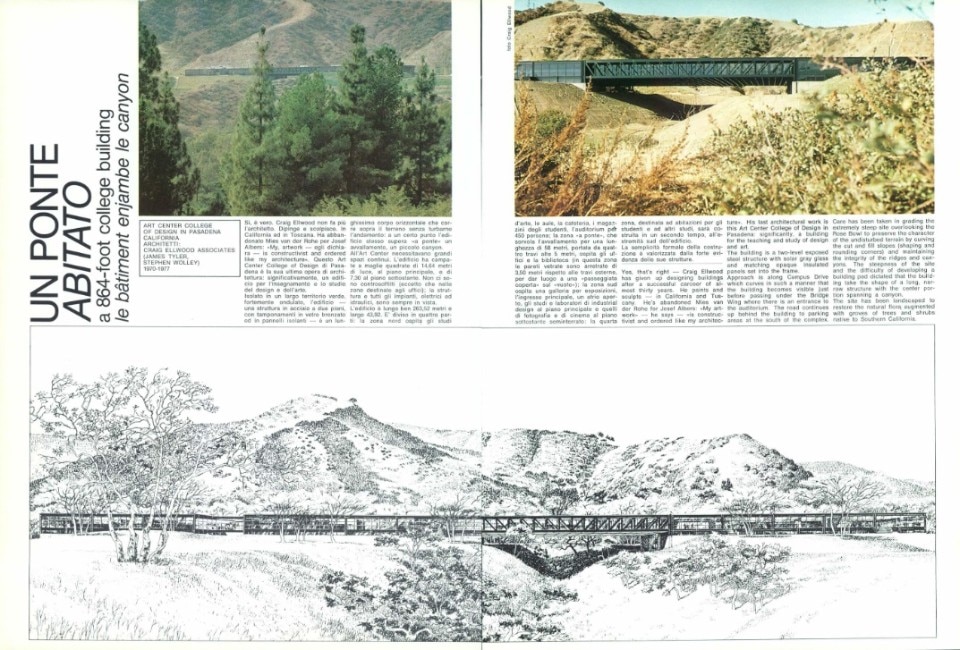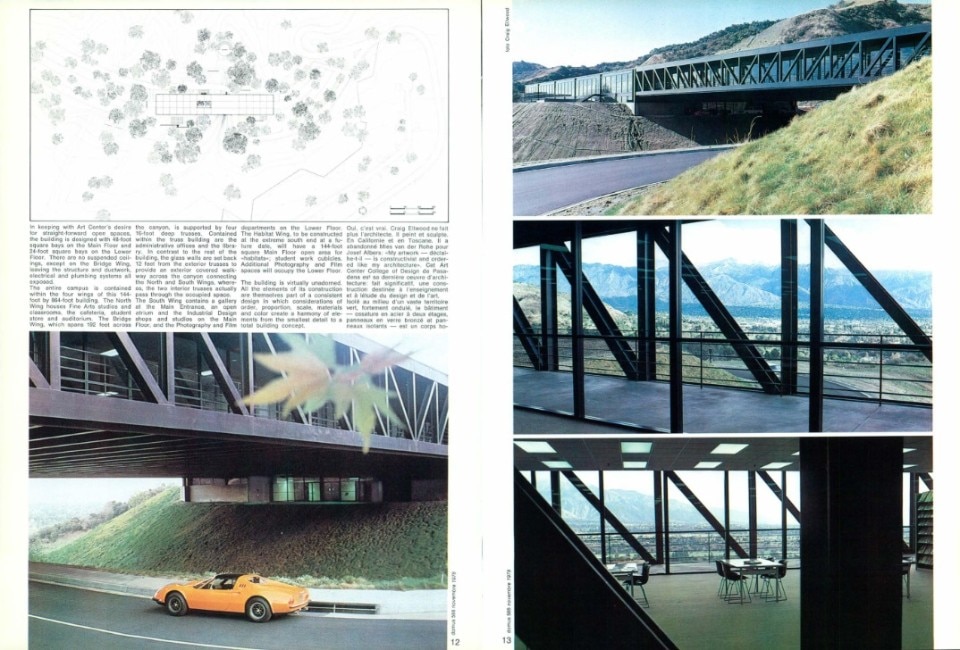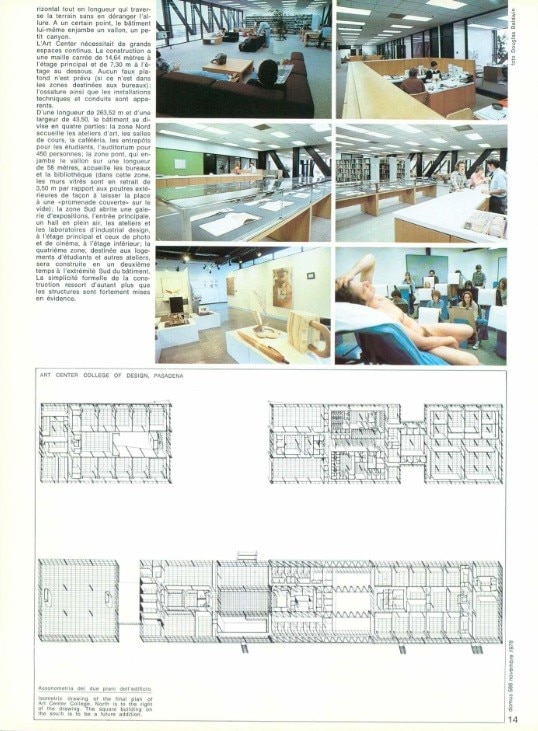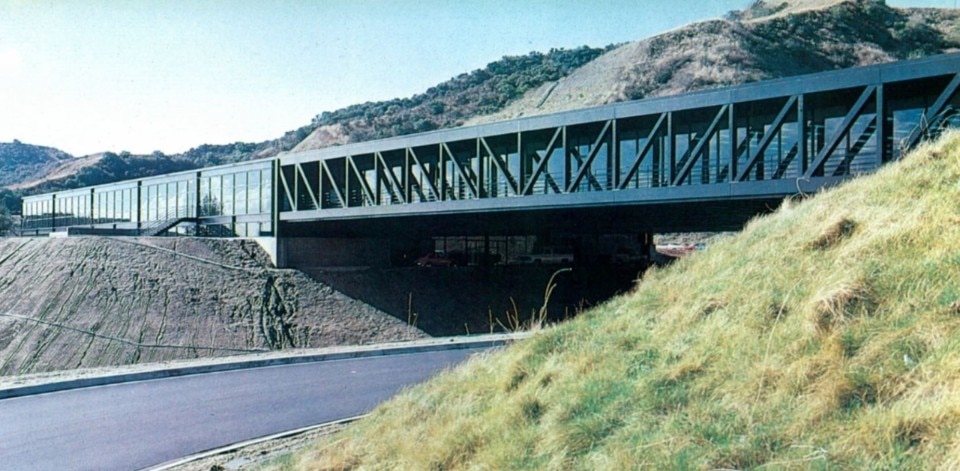By the mid-1970s Craig Ellwood had already fully entered a new phase of his own story, both personal and professional. After two decades in which he had established himself as an absolute figurehead for California Modern – one of the first independent expressions of the U.S. modern – Ellwood left architecture; moreover, had never been an architect, at least in official terms, as he never graduated in architecture and kept being the artistic and operational director of a successful firm employing all necessary draftspeople and specialists. He would move for most of the year to Tuscany, where he would prioritize his work as a constructivist-inspired painter, modernist in the primary forms he favored, in contrast to an emerging postmodernist wave, of which he did not feel a part.
He was leaving, nonetheless, two quite significant legacies of his presence on the Pacific coast: a personal celebrity story built among luxuries and race cars, and a project in the midst of construction, the Pasadena School of Art. According to oral history, the Ferrari Dino portrayed in one of the most famous photos of the lattice-girder-born megastructure – a bridge-building evoking a centuries-old tradition but also the most visionary modernist utopias – was precisely Ellwood’s personal drive. Upon completion of the project, Domus published its images and drawings in November 1978, on issue 588.

A 864-foot college building
Yes, that’s right – Craig Ellwood has given up designing buildings after a successful carceer of almost thirty years. He paints and sculpts – in California and Tuscany. He’s abandoned Mies van der Rohe for Josef Albers: “My artwork” – he says – “is constructivist and ordered like my architecture”. His last architectural work is this Art Center College of Design in Pasadena: significantly, a building for the teaching and study of design and art.
The building is a two-level exposed steel structure with solar gray glass and matching opaque insulated panels set into the frame. Approach is along Campus Drive which curves in such a manner that the building becomes visible just before passing under the Bridge Wing where there is an entrance to the auditorium. The road continues up behind the building to parking areas at the south of the complex. Care has been taken in grading the extremely steep site overlooking the Rose Bowl to preserve the character of the undisturbed terrain by curving the cut and fill slopes (shaping and rounding corners) and maintaining the integrity of the ridges and canyons. The steepness of the site and the difficulty of developing a building pad dictated that the building take the shape of a long, narrow structure with the center portion spanning a canyon.

The site has been landscaped to restore the natural flora augmented with groves of trees and shrubs native to Southern California. In keeping with Art Center’s desire for straight-forward open spaces, the building is designed with 48-foot square bays on the Main Floor and 24-foot square bays on the Lower Floor. There are no suspended ceilings, except on the Bridge Wing, leaving the structure and ductwork, electrical and plumbing systems all exposed.
The entire campus is contained within the four wings of this 144-foot by 864-foot building. The North Wing houses Fine Arts studios and classrooms, the cafeteria, student store and auditorium. The Bridge Wing, which spans 192 feet across the canyon, is supported by four 16-foot deep trusses. Contained within the truss building are the administrative offices and the library. In contrast to the rest of the building, the glass walls are set back 12 feet from the exterior trusses to provide an exterior covered walkway across the canyon connecting the North and South Wings, whereas, the two interior trusses actually pass through the occupied space. The South Wing contains a gallery at the Main Entrance, an open atrium and the Industrial Design shops and studios on the Main Floor, and the Photography and Film departments on the Lower Floor. The Habitat Wing, to be constructed at the extreme south end at a future date, will have a 144-foot square Main Floor open area for “habitats”; student work cubicles. Additional Photography and Film spaces will occupy the Lower Floor.
The building is virtually unadorned. All the elements of its construction are themselves part of a consistent design in which considerations of order, proportion, scale, materials and color create a harmony of elements from the smallest detail to a total building concept.





