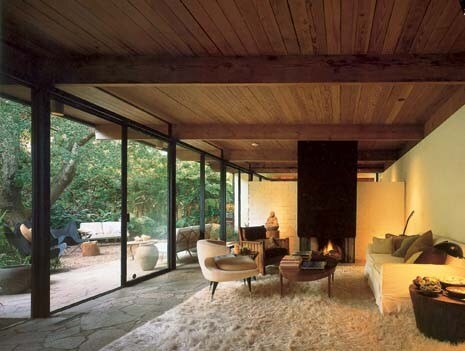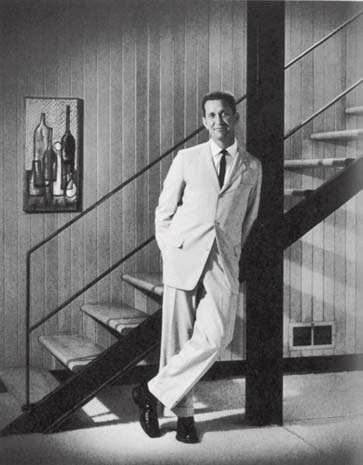California Modern. The Architecture of Craig Ellwood, Neil Jackson, Princeton Architectural Press, New York 2002-Laurence King Publishing Ltd, London 2002 (pp. 208)
‘I never have needed architecture nearby at all times to be happy. I’m happy when I walk through a majestic forest of sequoias. When I drive a Ferrari at top speed. When I listen to Bach, Beethoven, Bruce Springsteen and Dire Straits. When I graze the clouds in a plane. When I read Whitman, Tolkien, Saint-Exupéry, and Kosinski. When I paint or sculpt. When I play with my marvellous little girl’. Thus spoke Craig Ellwood, the ‘Cary Grant of architecture’.
Born in Texas in 1922 and based in California, this self-made designer was the least American of American architects. Yet his life was like that of a Hollywood star. Like many stars, he had an assumed name: Craig Ellwood was the name chosen by Jon Nelson Burke.
Neil Jackson’s supremely documented book tells the tale of this talented, reserved supporting actor of contemporary architecture. There are mountains of details drawn from the archives and interviews, so Ellwood’s private life, buildings and paintings intermingle. He was married twice, was crazy about car racing and stopped working when he was just 50; he died in 1992.
Ellwood became famous thanks to the Case Study House program, the construction experiment commenced in 1945 by Arts and Architecture, the journal edited by John Entenza. The Southern California hills provided the backdrop for these sober, elegant domestic spaces, erected with steel structures and glass infill. This was an extraordinary endeavour in American architecture; although it failed because there were not enough clients, its avant-garde image remains unscathed. It was courageous and finely intellectual, and the time and place were politically awkward. Today it is celebrated and re-examined in books and exhibitions, from Blueprints for Modern Living: History and Legacy of the Case Houses, hosted by MOCA Los Angeles in 1989, to the gigantic volume Case Study Houses, published by Taschen last year (Elizabeth A. T. Smith was the curator and editor of both projects).
Following in the footsteps of the California construction experiments of Neutra, Schindler and Wright, the program offered the perfect solution for converting the defence industry after the war. Entenza was a magnificent manager. The most renowned architects involved included Neutra, Charles Eames, Eero Saarinen and William Wurster, while Don Knorr, Quincy Jones, Pierre Koenig, Raphael Soriano and Craig Ellwood took part in the second stage, kicked off in 1950. The latter group represented the up-and-coming generation (the youngest, Koenig, was 25 and the eldest, Soriano, was 43).
But the cast of this adventure would not be complete without the photographer Julius Schulman, who took the celebrated day- and night-time shots of many Case Study Houses, and Esther McCoy, whose publications – including the famed Modern California Houses of 1962 – made a significant contribution to the success of modern California architecture. It was McCoy, the editor of Arts and Architecture and Progressive Architecture, who ensured that Ellwood would attain architectural stardom. In fact, she wrote the English-language monograph on him published by Bruno Alfieri in Venice (1968); the cover featured a splendid photomontage of the Bridge House created by Ellwood for his Italian publisher and friend. It was a delicate homage to Mies, and the book gave an extensive summary of the motivations behind it. There is a sculpture next to a wooden wall, with a gentle river landscape in the background (Lombardy or Veneto, perhaps). However, aside from his collection of Ferraris and Lamborghinis, Ellwood’s relationship to Italy was to continue.
Those who read Domus in the 1950s were quite familiar with his production. All three of Ellwood’s built Case Study Houses appeared in Ponti’s review (and published simultaneously in Arts and Architecture): number 16 of 1952-53, number 17 of 1954-55 and number 18 of 1956-58 (they were published in issues 291, 320 and 360 in the 1950s). The article on Case Study House number 18 exalted the ‘prefabricated metal structural frame; it consists in square and rectangular steel tubing (the columns and beams, respectively). It took four men just eight hours to assemble them on site, fastening the nineteen beam joints and the forty column bases’.
The structure’s order and discipline reigned supreme in this home. ‘Order is basic’ and ‘discipline is the key word’ were favourite slogans used in Ellwood’s rare public appearances. The speedy assembly and the standardization of the home’s elements generated a space open to individual freedom, a building providing various interpretations of the countryside.
Once again, Domus supplies the proof that the few, simple signs of Ellwood’s architectural language are to be read as very fine manufactured elements scattered in the landscape. He faithfully interpreted Mies’s teaching, and he also pioneered the technical culture that made his successful American phase possible. Domus 429 (1965) presented a drawing by Gerald Horn, one of Ellwood’s collaborators, of a small glass-and-steel domestic box concealed among the steep Pacific coast. It was captioned ‘A bridge-like house 18 metres long spanning a canyon’.
So we think we can confirm that the secret of the California-based architect, already pointed out by Peter Blake, lies in having imported into America the ‘aesthetics of the void’ typical of Asian culture, especially Japan. This differs from the melancholy ‘nothingness’ of modern Western tradition, representing the wise and expressive void of Noh theatre, the tearoom and Zen gardens. In that ‘void’, carried by slender steel columns, separated from the outside world only by faithfully clear walls and immaculate white wool rugs, humanity engaged in living the way the modern world ought to have lived daily. It would follow its own pace in a utopian society without any psychological or social conflict. According to Ellwood, within that ‘void’ and peaceful family life, you could be happy watching the sea, land or city, listening to ‘Bach, Beethoven, Bruce Springsteen and Dire Straits’. In short, you could fully enjoy a life of reason and feeling. Yet at the peak of his career, Ellwood made an incredible, radical turnaround: he dropped everything and retired in Tuscany, with his last young companion, and devoted himself to painting.
Wasn’t he satisfied with architecture anymore? No, he was clear about his own lifestyle: ironic, disenchanted and extremely wild, he was fully cognizant of the end of every path. Thus spoke Zarathustra: ‘I love those whose only possible way of life is fading’.
Federico Bucci, is a professor of the history of contemporary of architecture at Milan polytechnic



