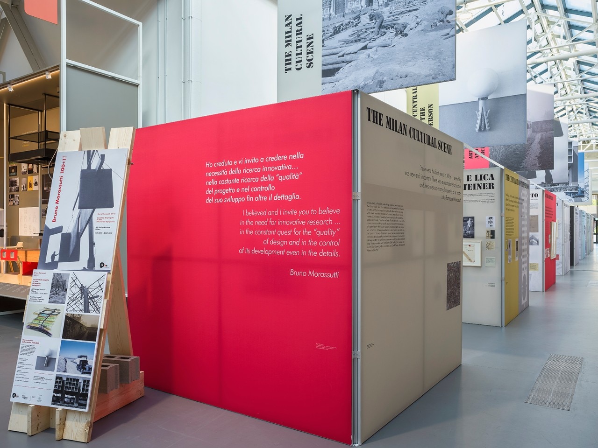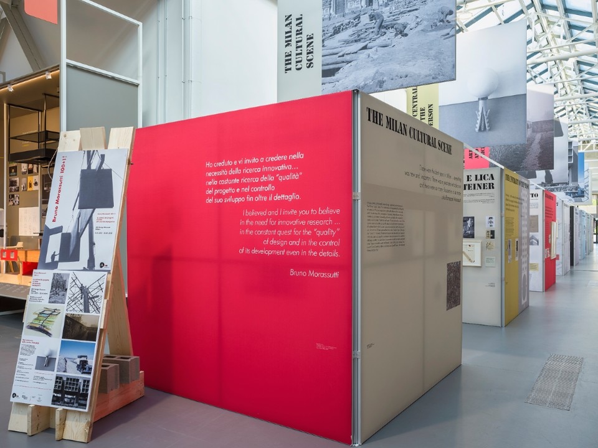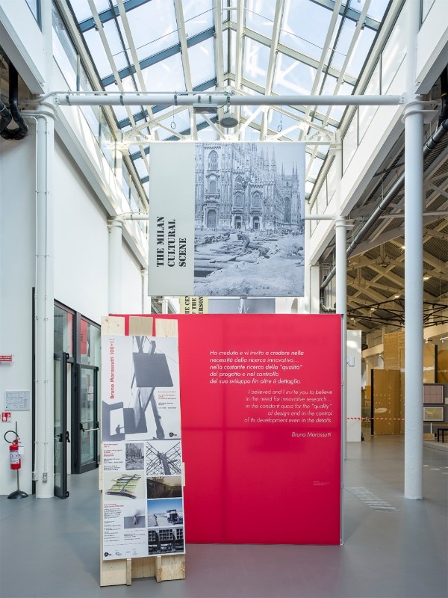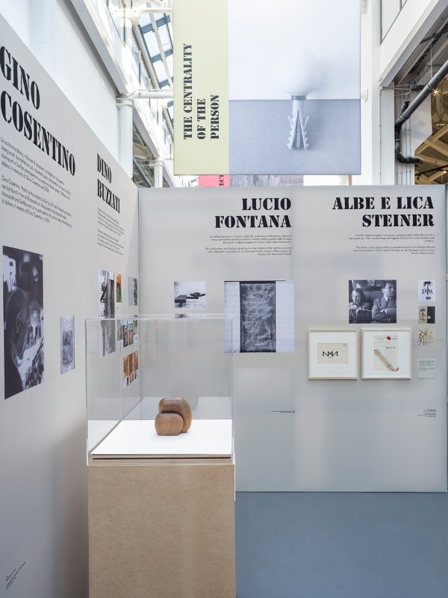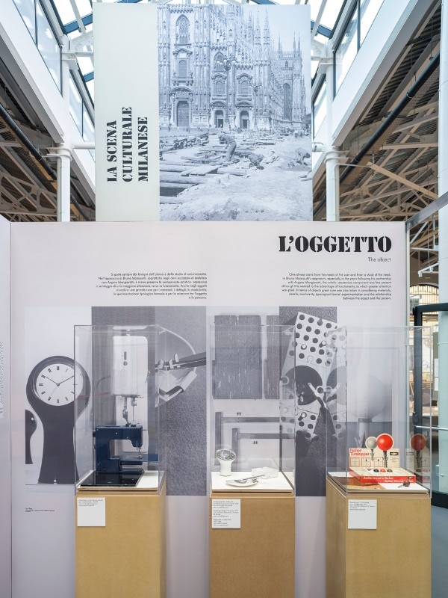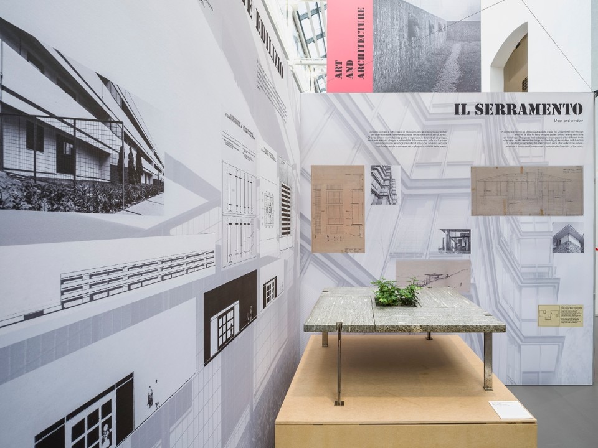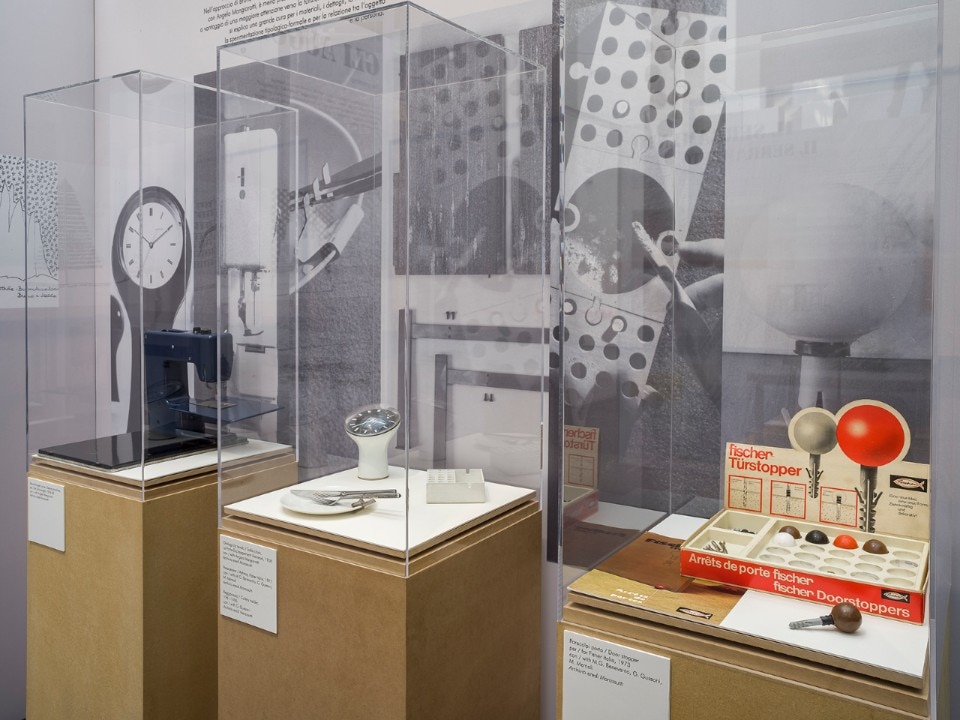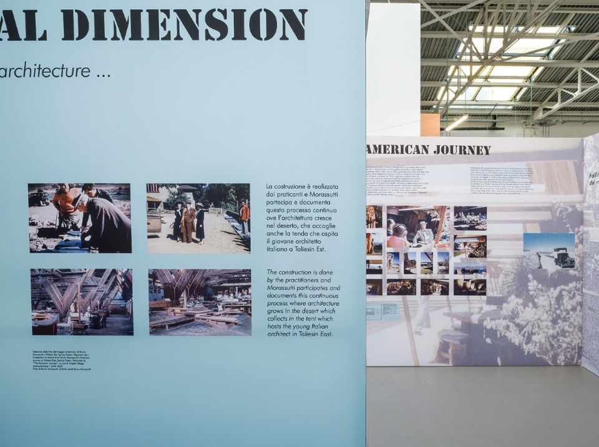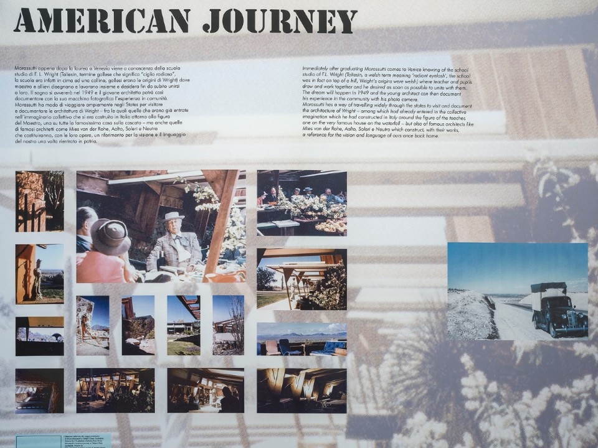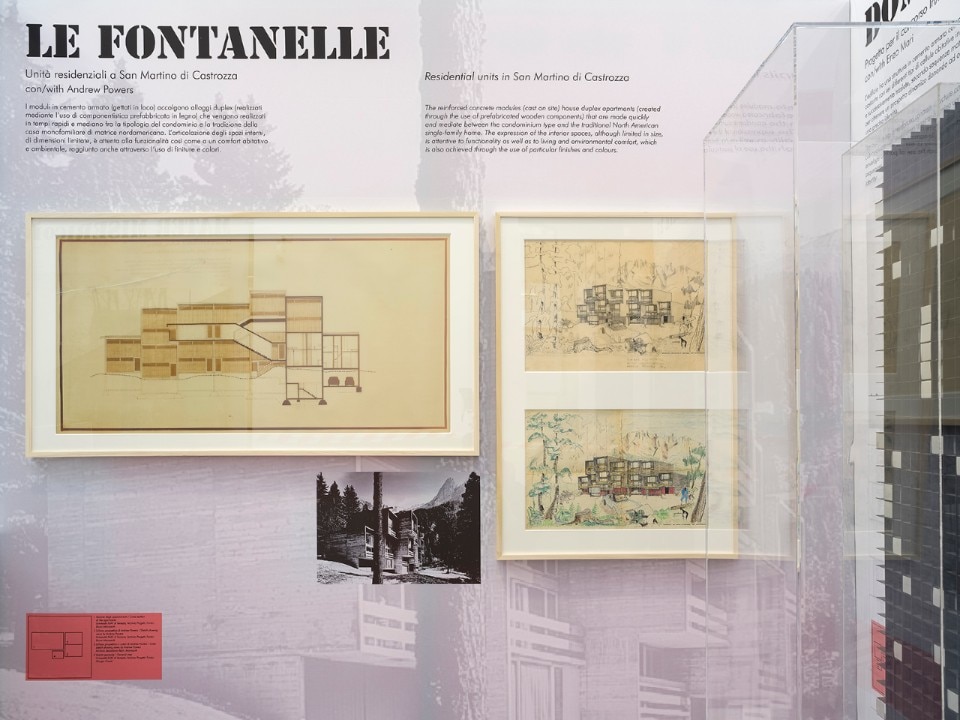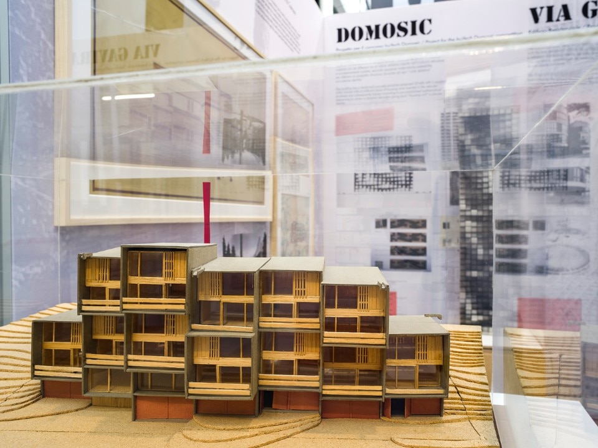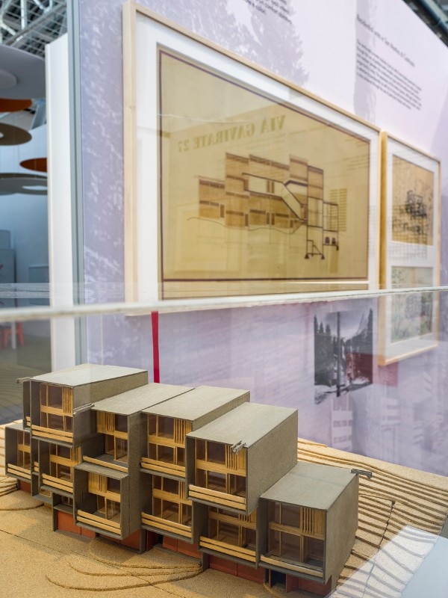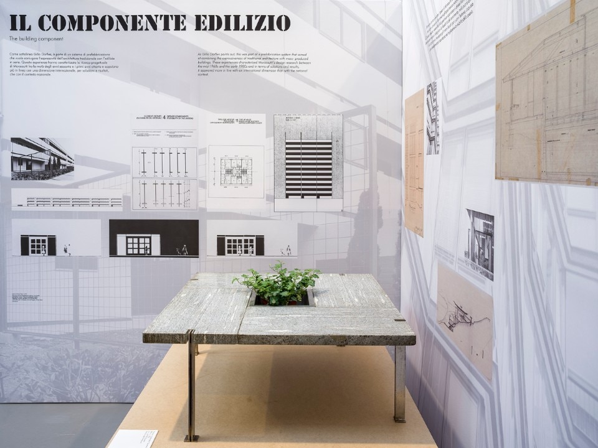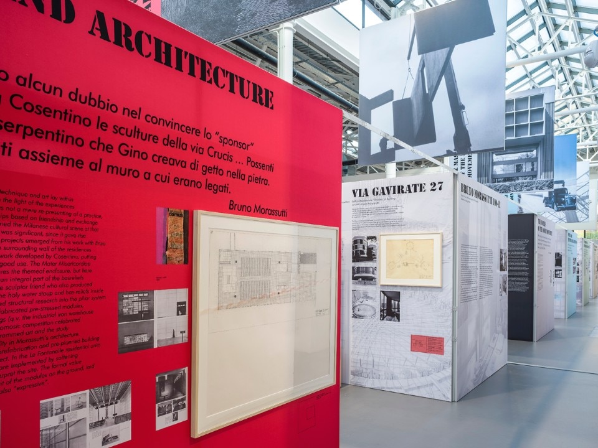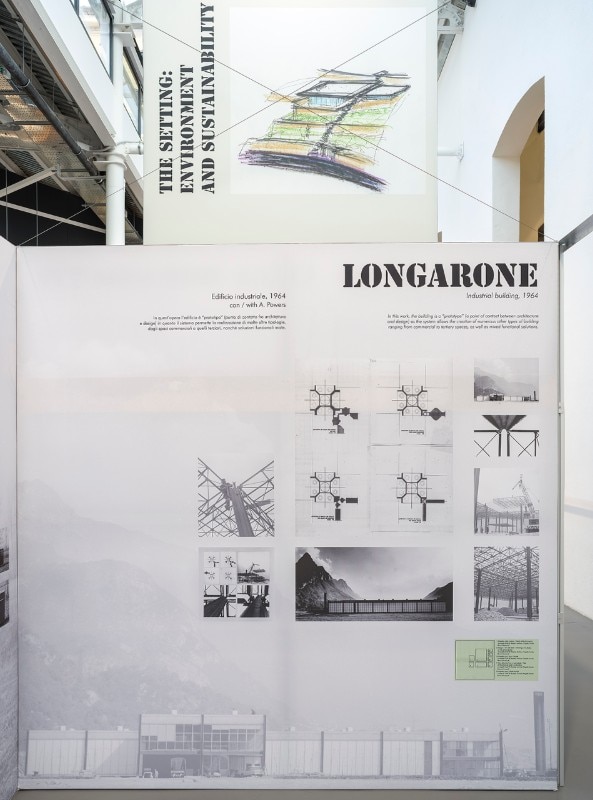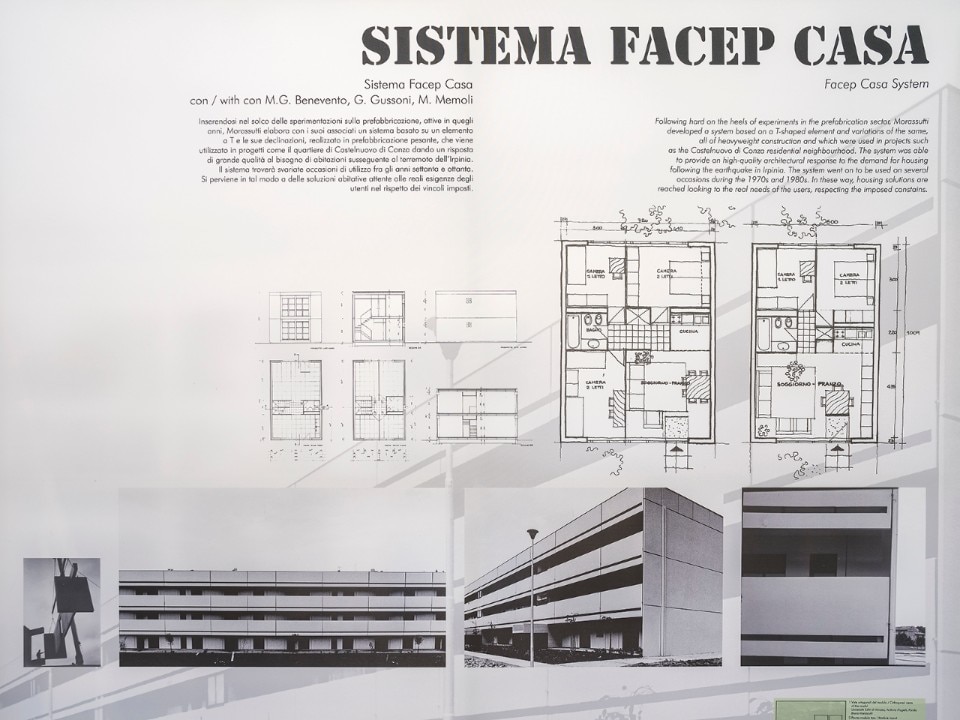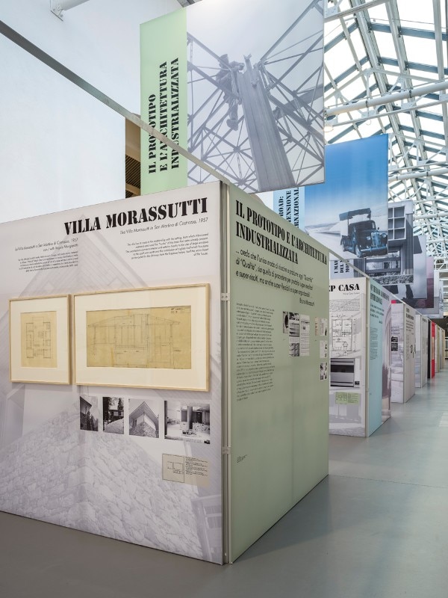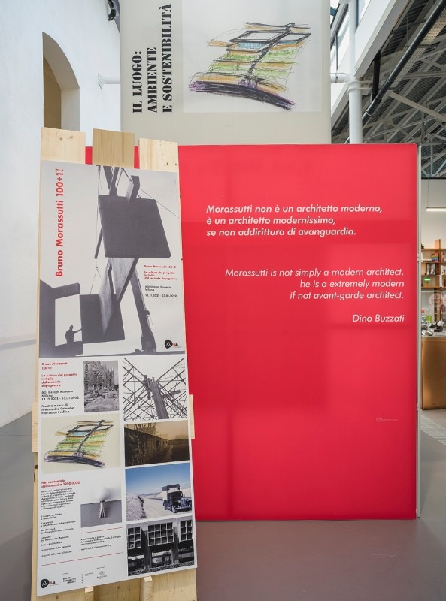““I have always believed and I invite you to believe in the need for innovative research, in the constant search for design quality and in the control of its development beyond the detail”. This incipit by Bruno Morassutti opens the retrospective dedicated to him at the ADI Design Museum on the occasion of the centenary of his birth (1920-2008). The exhibition highlights the figure and professional activity of the architect – Paduan by origin and Milanese by adoption – through a completely new exegesis compared to previous events.
Spatially organised in a thematic cluster path, the novelty of the exhibition derives from a careful investigation of two elements. On the one hand, Morassutti’s design method characterised by “attention to the use of technologies, materials, the study of the dimensions of spaces and components, respecting people considered as such and not as general users” – curators Alessandro Colombo and Francesco Scullica state. On the other hand, there is the extraordinary dialectical relationship that the architect was able to maintain both with the major exponents of the International Style (Frank Lloyd Wright above all) and with the protagonists of the cultural salon that Italy was – and Milan in particular – after World War II. The key to understand the architect’s language turns out to be the central role of design, which Morassutti maintains a happy relationship with throughout his life.
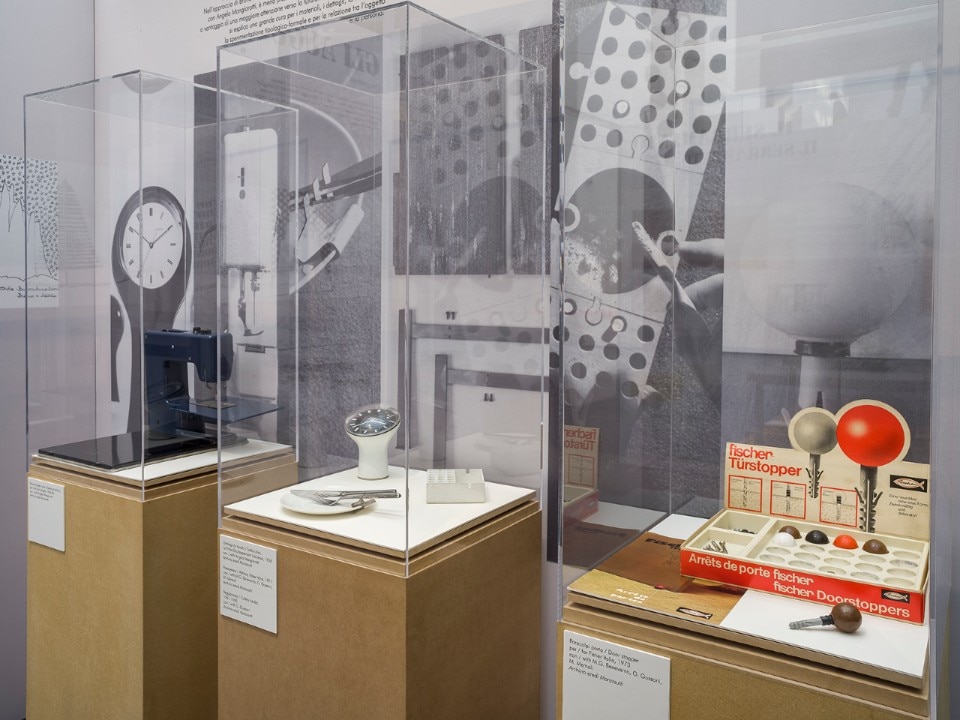
In this regard, the architect’s trip to the United States between 1949 and 1950, three years after his graduation from the IUAV in Venice, was crucial for the construction of his architectural identity and design codes. Initially, he joined the Taliesin Fellowship, the school of community architecture founded a few years earlier by Wright. Later he met other representatives of the Modern Movement, including Mies van der Rohe and Neutra. During this stay, Morassutti had the opportunity to read up on the Masters’ masterpieces through a corpus of about 400 colour slides. Gio Ponti himself published some of them in Domus: images of the building site of Wright’s Johnson Wax Research Tower (Domus n. 305, 1955) and an article by Morassutti on the occasion of Wright’s death (Domus n. 356, 1959), in which the image for the epitaph is the Romeo and Juliet Windmill in Taliesin East.
Technology, modularity – in connection with standardisation and prefabrication – and, finally, the relationship among architectural space, context and environment are themes adopted by Morassutti, thanks to the lesson of the modernist architects. He then introduced them into his subsequent Italian works through entirely personal solutions. Reflecting on the integration between architecture and the surrounding nature, and on the social needs of a person in relation to everyday life, Morassutti thus rethinks the task of architecture itself in such a delicate and important moment as the post-World War II period.
In this regard, the projects that best represent Morassutti’s vision in this period are the residential building in Via Quadronno in Milan, designed in 1956 during his professional association with Angelo Mangiarotti, the industrial building in Longarone (Belluno) in 1965, and the Education Center commissioned by IBM in 1970 in Novedrate.
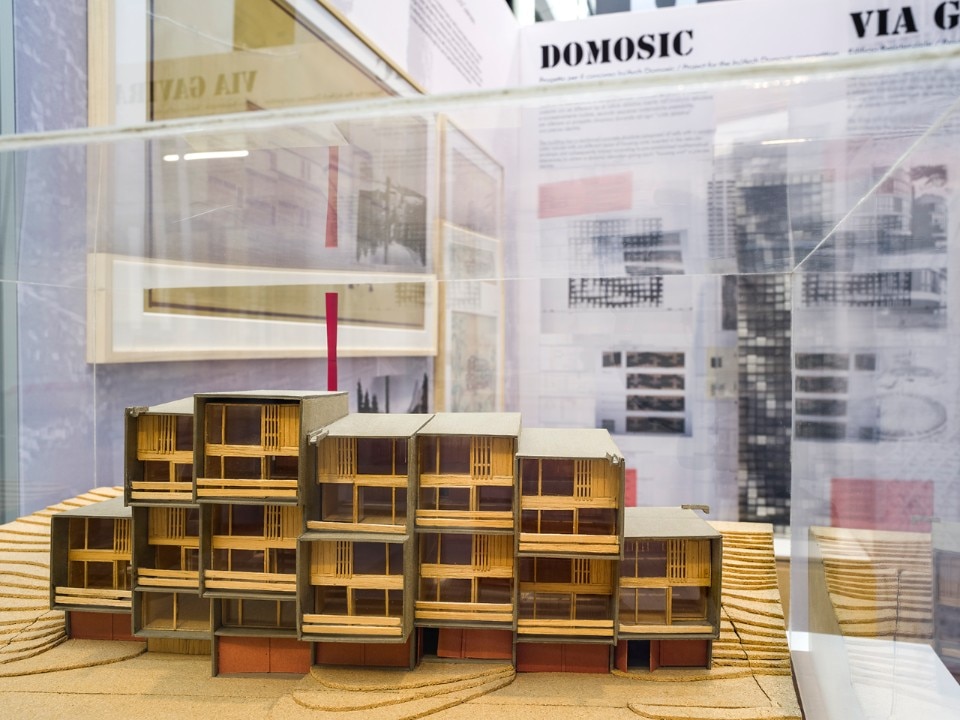
In the apartment building in Via Quadronno, the architect experimented with standardisation and seriality in architecture through research on the prototype and industrialisation processes of building components. An accurate study of architectural details – Morassutti trained with Carlo Scarpa at the IUAV – associates him with Mangiarotti, who was already focused on the demands of design and the small scale. It is the detail – in this case, the window and doorframe – that defines the architecture as a whole: the part for the whole, the panel as the basic module of the façade. Modular and flexible, the façade has the possibility of changing over time: the inhabitants can adapt the internal distribution of the flats, moving the modules on the façade as needed, thanks to “an easy system of assembly and disassembly of these elements”.
Machine à habiter in a balance between techne and poiesis, the house in Via Quadronno experiments with standardisation, without preventing the invention of free-style zones: the prefabricated architecture of the apartment building, the randomness of the façade composition, integrate perfectly with the custom-made design, in an unpredictable yet subtle balance between rule and exception, seriality and uniqueness.
- Exhibition:
- Bruno Morassutti 100+1!
- Curators:
- Alessandro Colombo and Francesco Scullica
- Exhibition design:
- Alessandro Colombo, Paola Garbuglio, Francesco Scullica
- Partner:
- IUAV Projects Archive
- Under the patronage of:
- Politenico di Milano
- Place:
- ADI Design Museum, Milan, Italy
- Opening dates:
- 18 November 2021 – 23 January 2022




