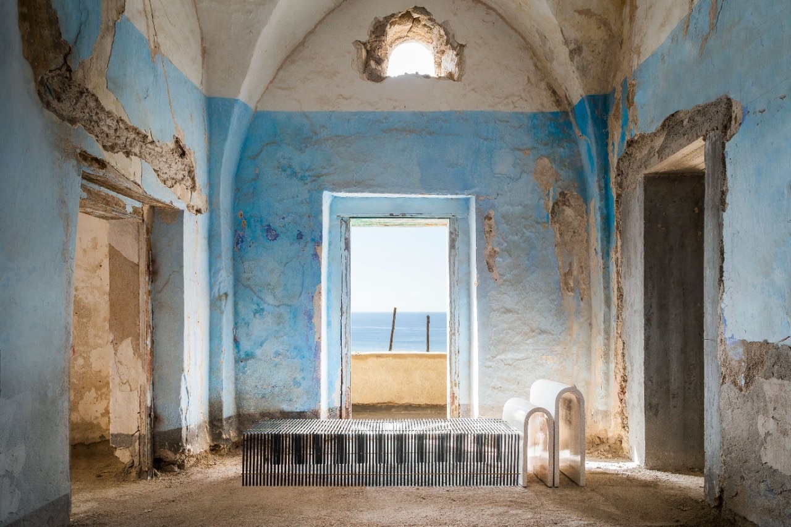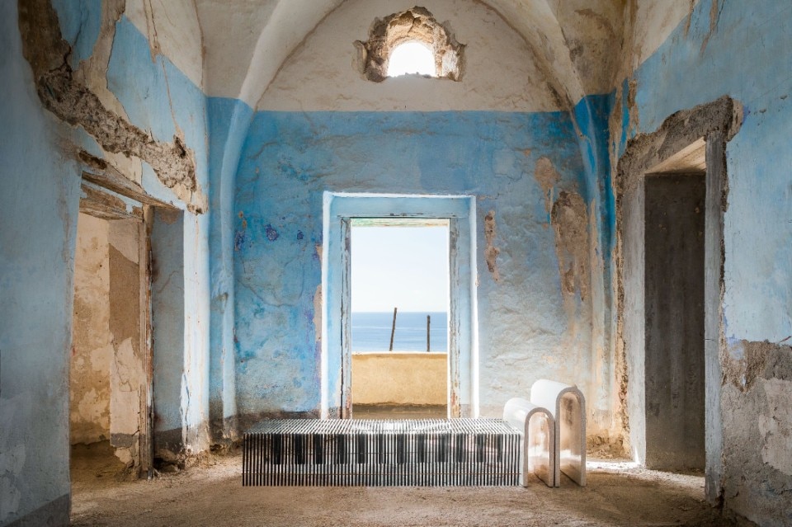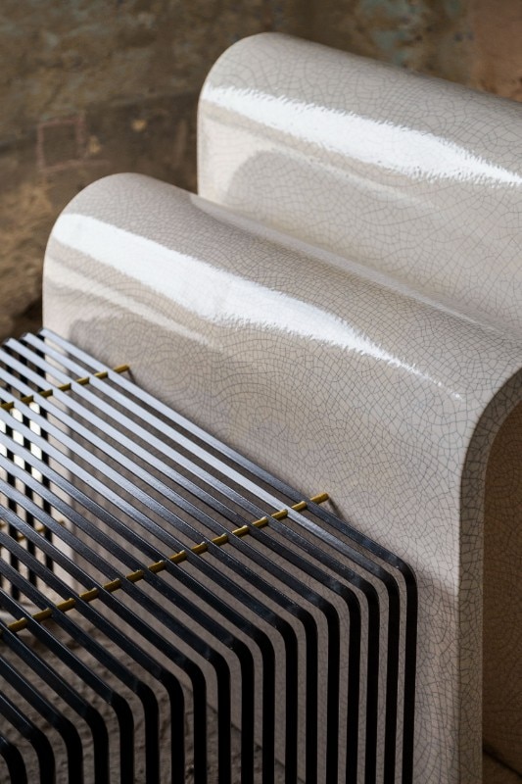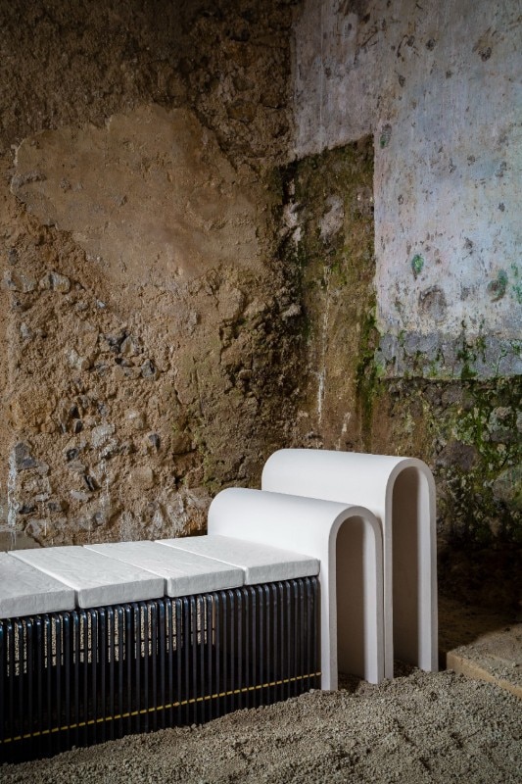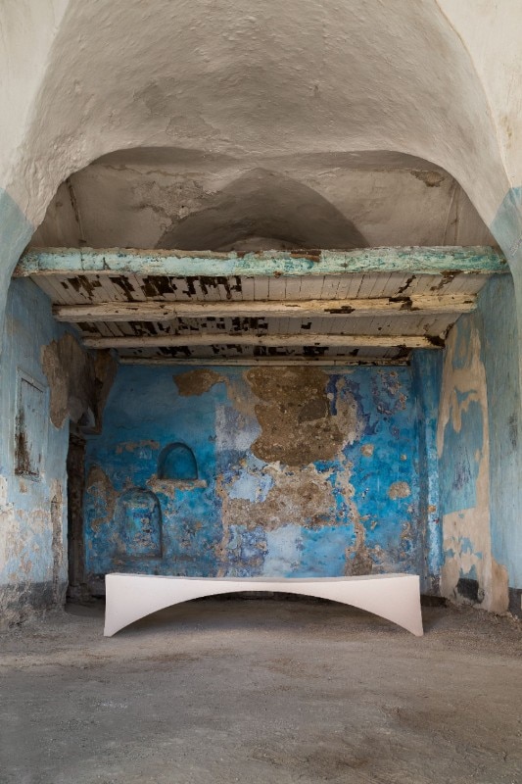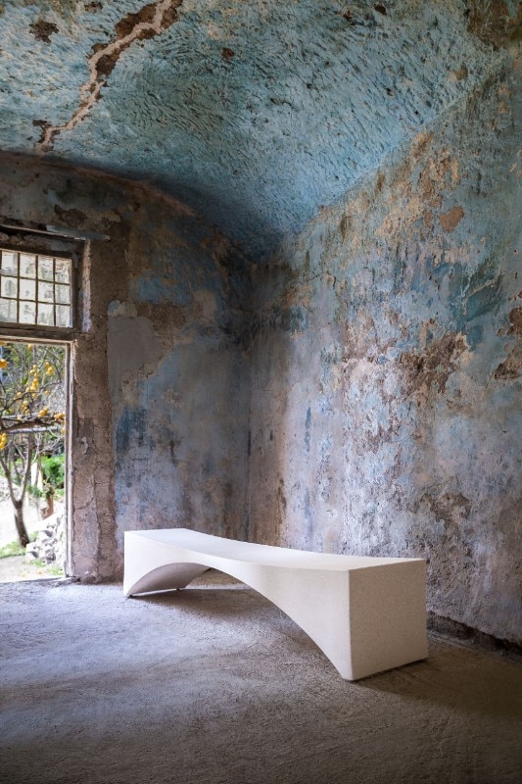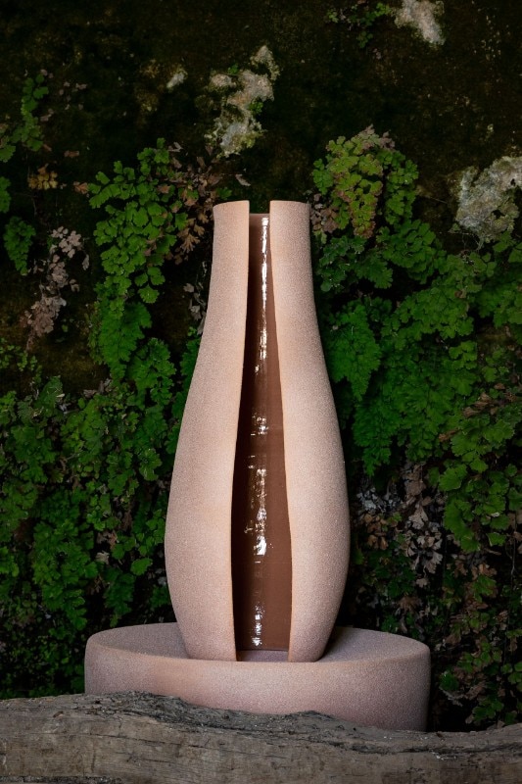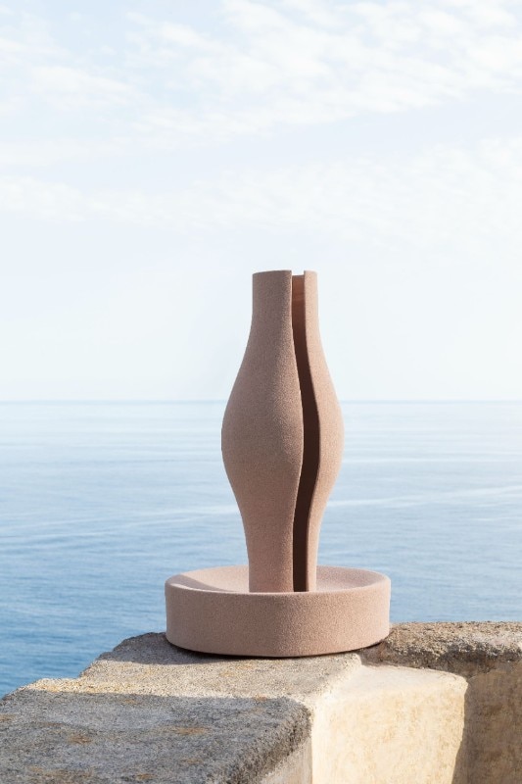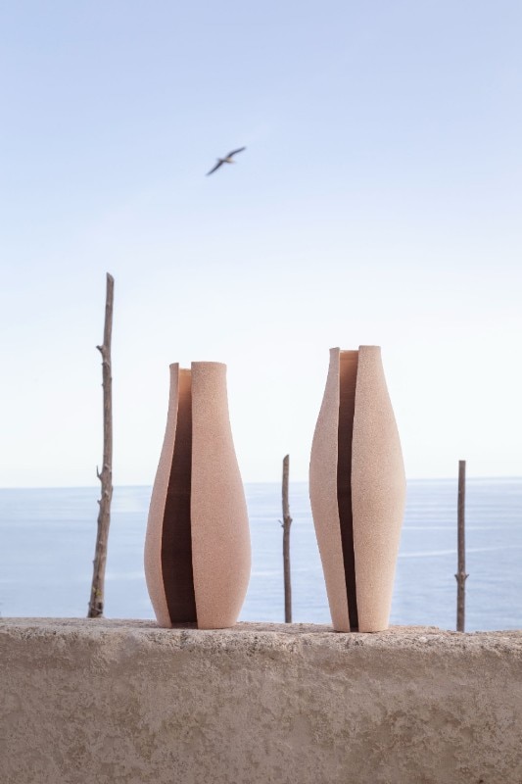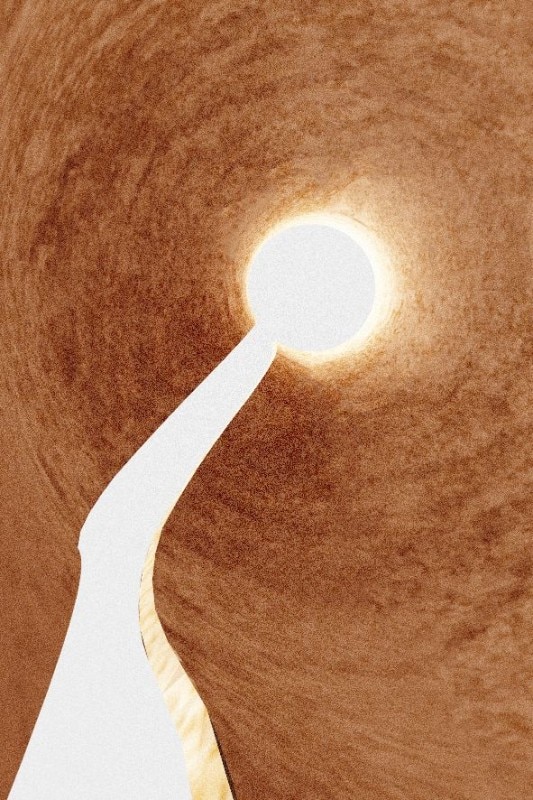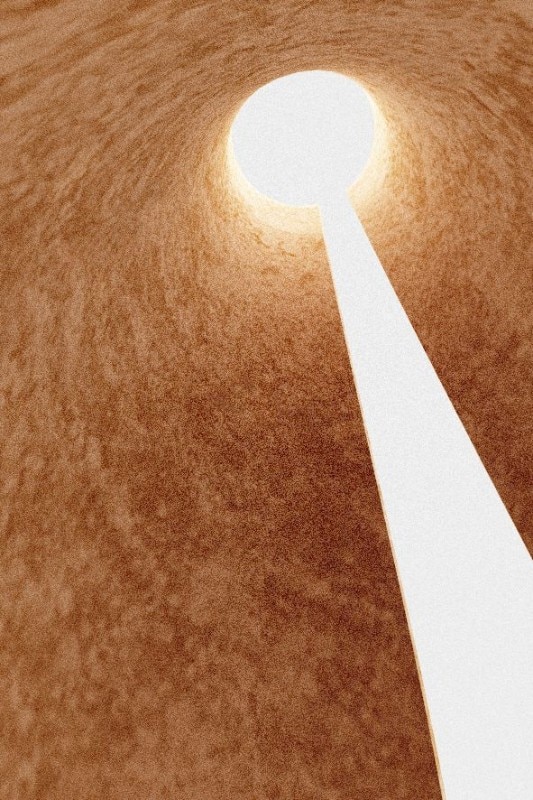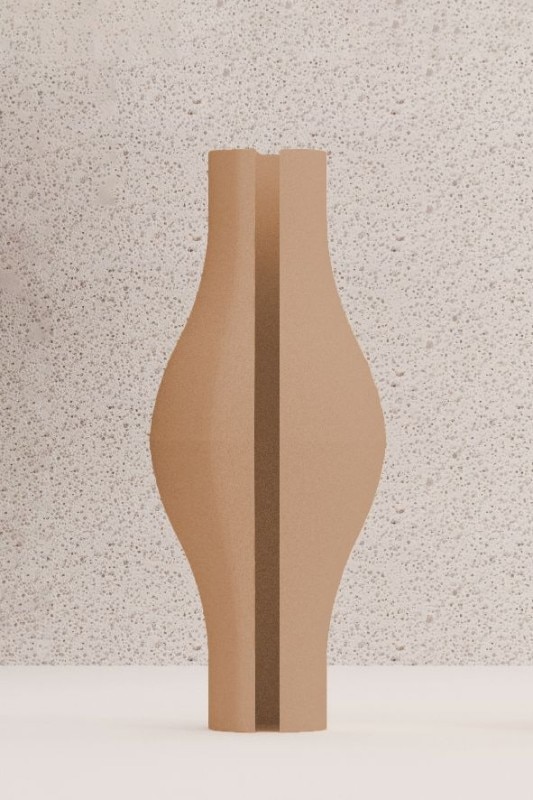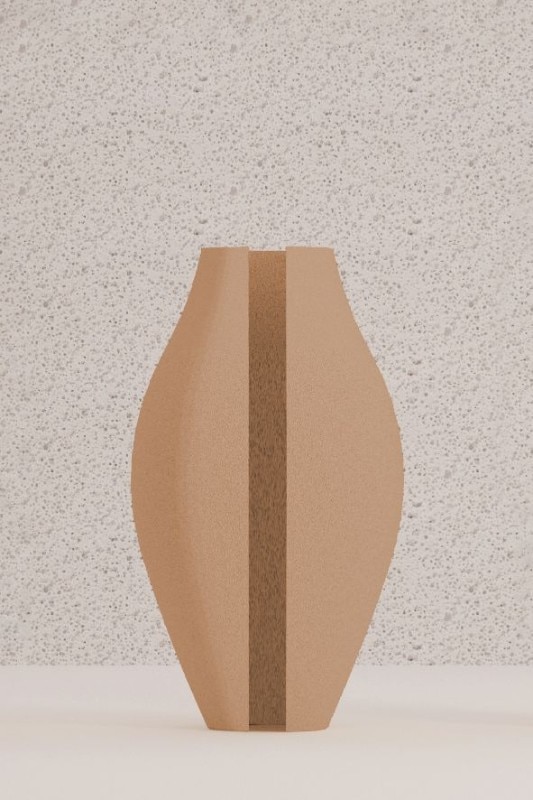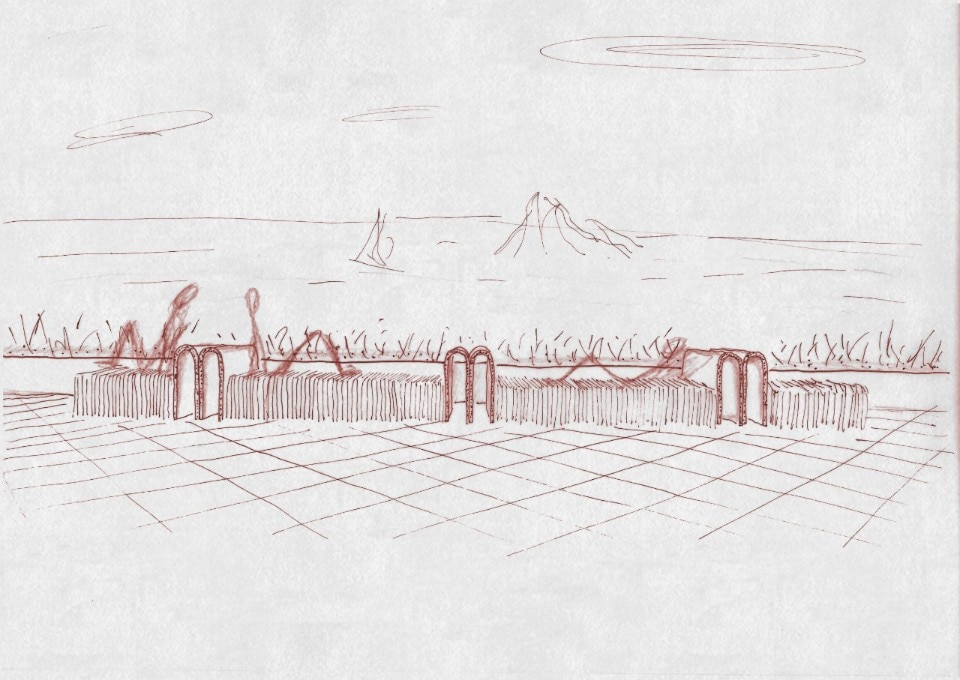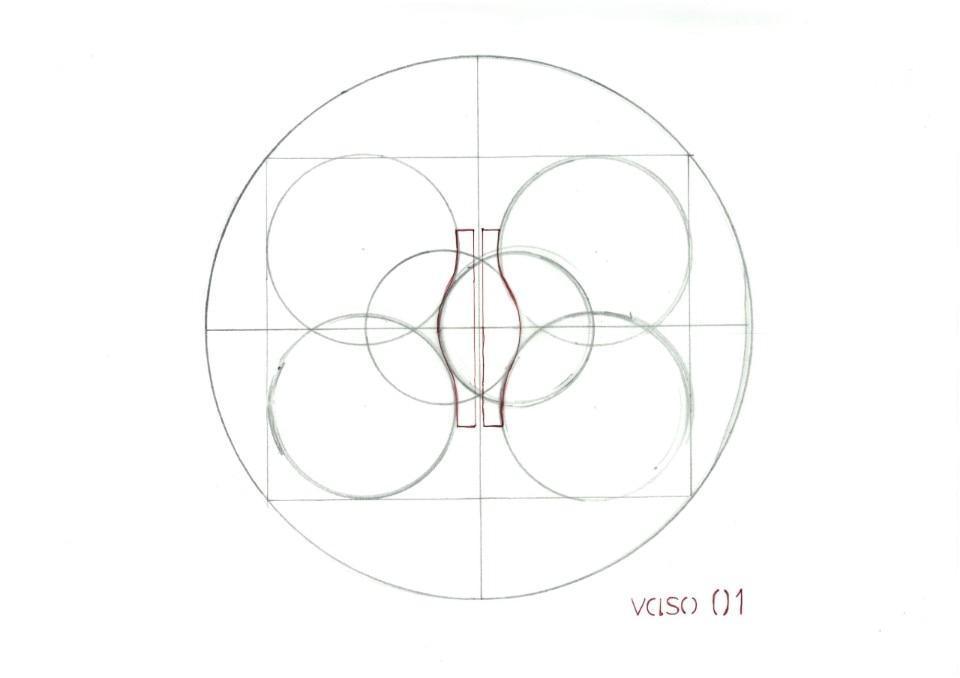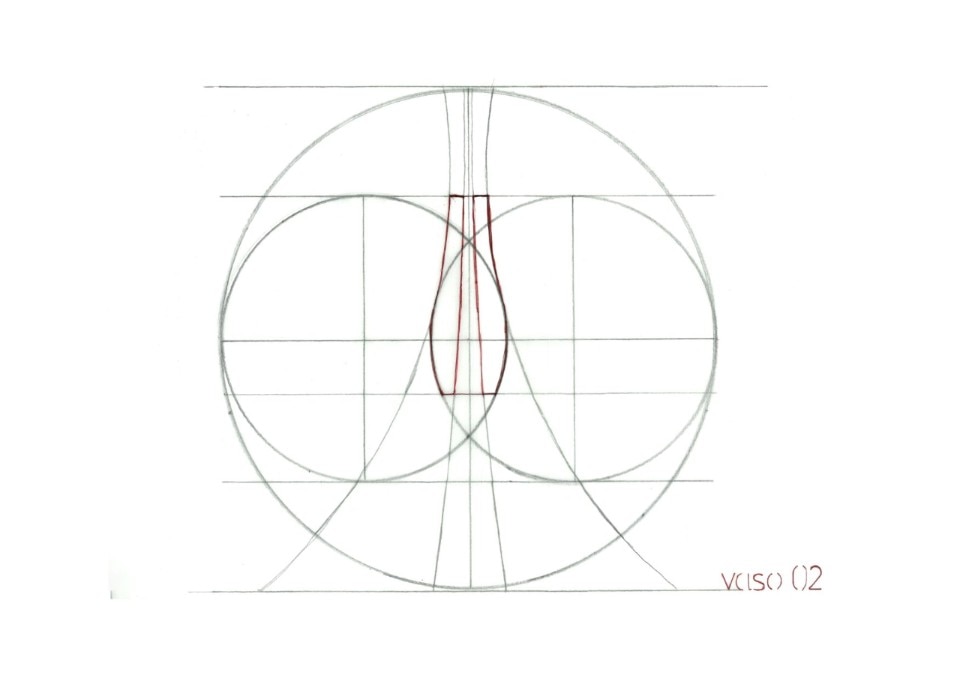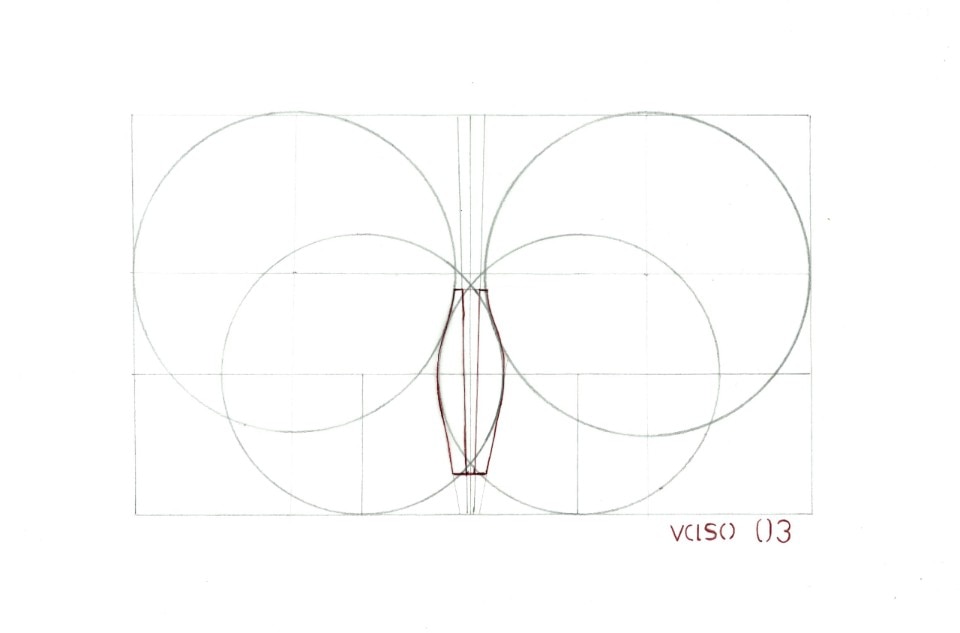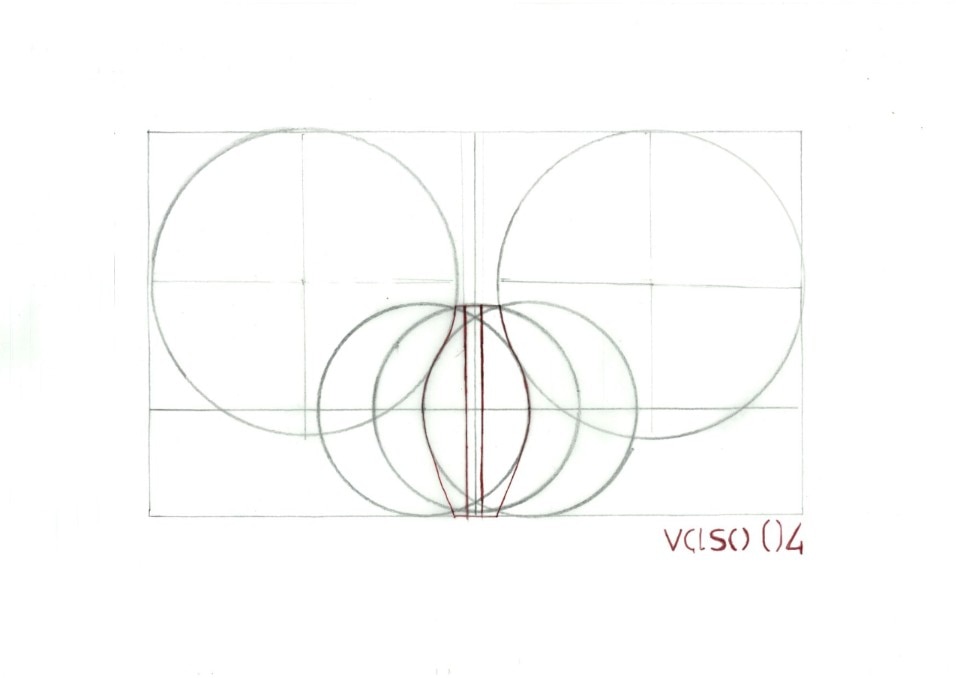This article was originally published on Domus 1059, July and August 2021.
The Proporzione Mediterranea project brings together and highlights all the values of Mediterranean vernacular architecture, in which I have always sought truthful insight into the motives behind architecture and my role as an architect. This project is also a reminder of the significance of the heritage – not for its intrinsic worth alone but for its exemplary value, narrating as it does that architecture is a unique and inimitable product of human needs, desires, dreams and abilities, fashioned at that time and in that particular place, a true mathematical equation. More specifically, the two benches and four vases designed for the Giustini Stagetti gallery reference the houses with vaulted ceilings that line the Amalfi Coast and were described by Bruno Zevi as “a vernacular masterpiece worthy of standing alongside Brunelleschi’s dome or Michelangelo’s apse in St Peter’s.”
The modular seating system, featuring ceramic arms and back, and metal elements, revisits the benches set along the edges of the coastal terraces and marking the boundary between architecture and landscape. They paint a picture of people occupying those spaces to enjoy the views (a scene frequently painted by many passing artists since the 18th century).
The bench with a lowered reinforced-ceramic arch, produced in Vietri sul Mare, transforms those stone and mortar benches into a delicate balance of technique and form. The vases, on the other hand, are “architectural dreams”. Their “skin” opens up in a perfectly proportioned mix of space, light and water, defining a place from which to observe the world privately, echoing the intimacy of the vaulted spaces and, more explicitly, a primordial one such as a mother’s womb. The purpose of the project is to remind architects of the reasons behind our so very delicate task in an era often littered with disorienting images.
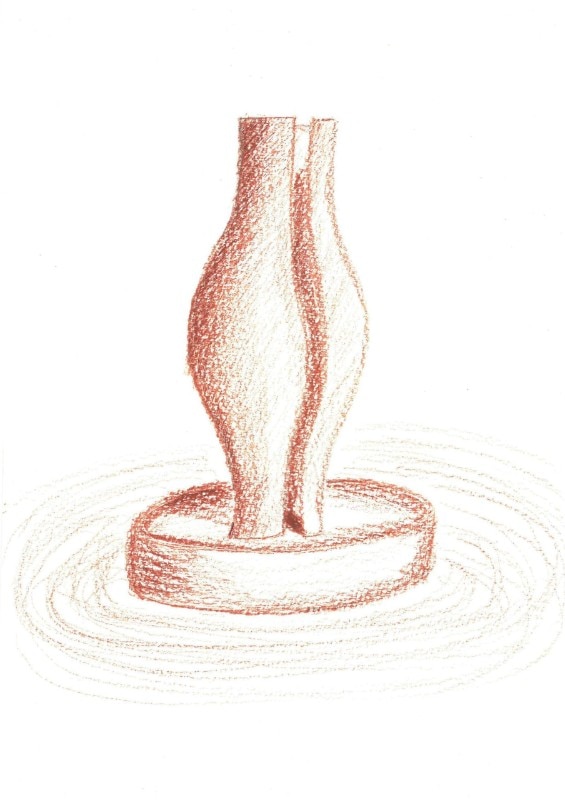
Mediterranean vernacular architecture expresses the sublime synthesis of the human who designs, constructs and inhabits. The minds of those combining these three experiences and needs turn to the balanced thinking of what is proper and fitting in bioclimatic, sustainable, economic and construction terms. The form stems from these factors and from the unfiltered desires of those who will inhabit it. The “human” proportions of its space, the carefully measured light and the propriety and skilful modelling of the materials lend grace and meaning to every decision.
Conceiving internal and external space and its furnishings as a total unicum, strongly linked to the context, has always steered my work and this project in particular. Here, the furnishings were perceived as “mobile parts of the architecture”, allowing a better use of it. They become a natural extension of the space, not altering or dominating it but respecting and completing it. Eager to preserve the architecture of this house type, I suggested the Centro di Cultura e Storia Amalfitana draw up a handbook – with drawings, photographs and collections of materials – illustrating ways to preserve the architectural and landscape heritage of the Coast, albeit updated to reflect the performance and availability of today’s materials and methods.
It is necessary, for example, to translate old construction methods (today unfeasible for motives of cost, materials available and timeframes) into new ones. It could also design what is required to make the heritage liveable again, comprehensively resolving living requirements not envisaged at the time of construction. This requires a group effort involving experts in several sectors and drawing on local designers, outsiders, do-it-yourself fanatics, entrepreneurs, artisans and private citizens, and carries huge responsibility for all those engaged in the process of transforming the local area. It will be available online and in the Casa del vademecum (“the house of the Vademecum”) but always subject to additions and updates.




