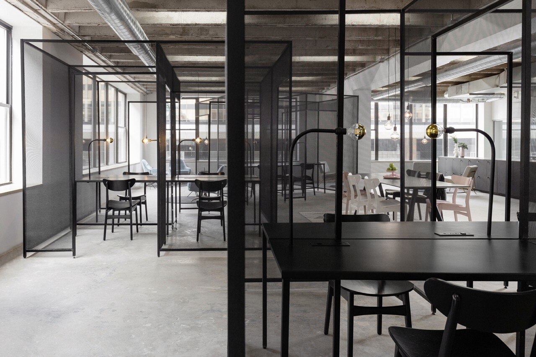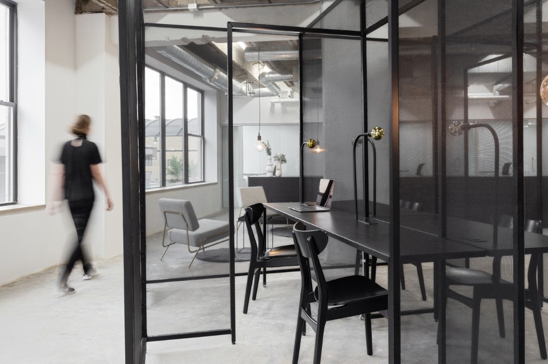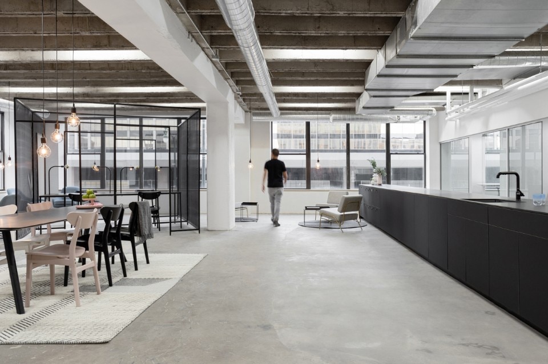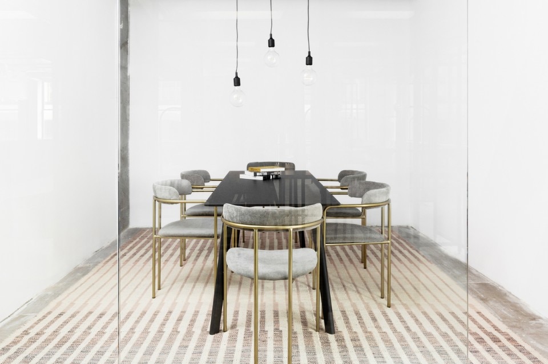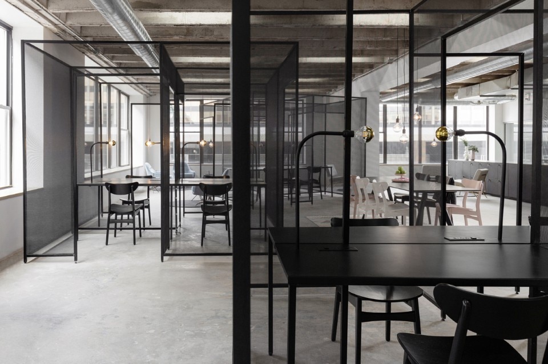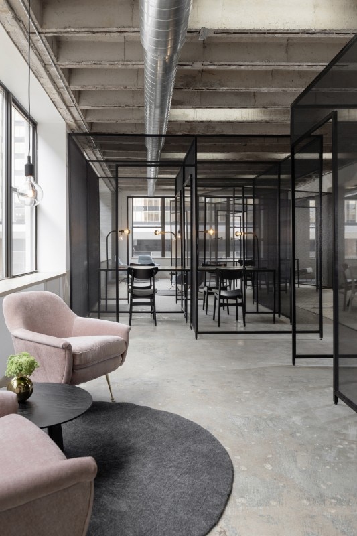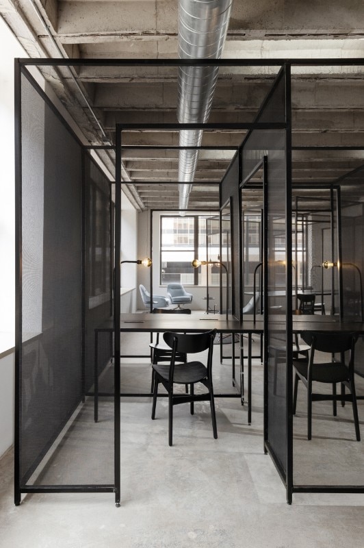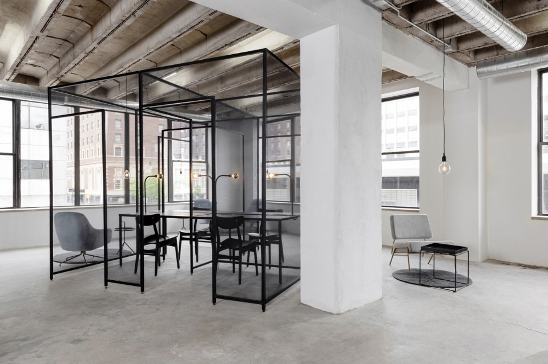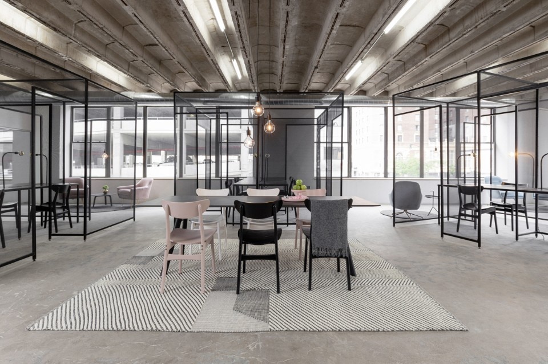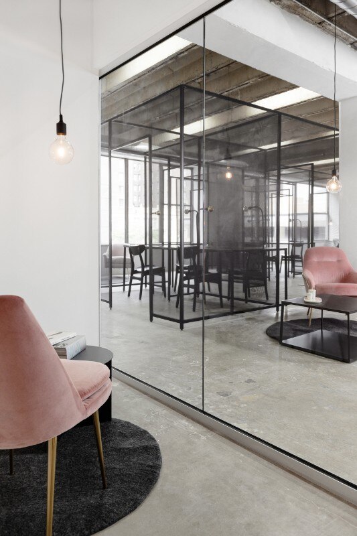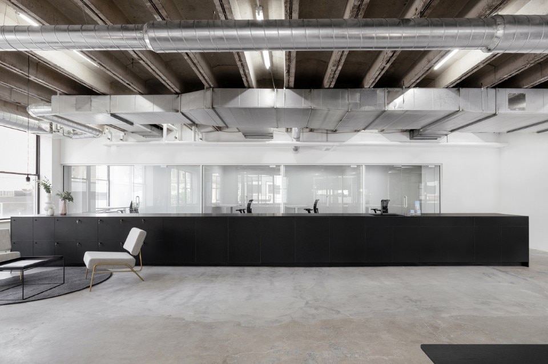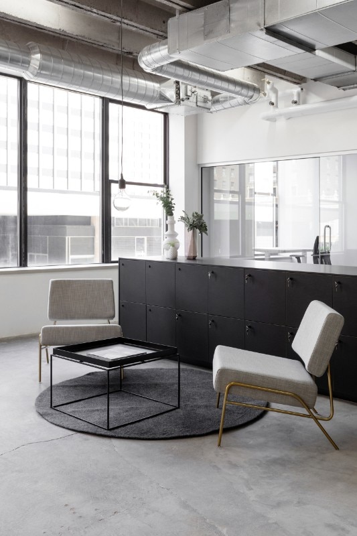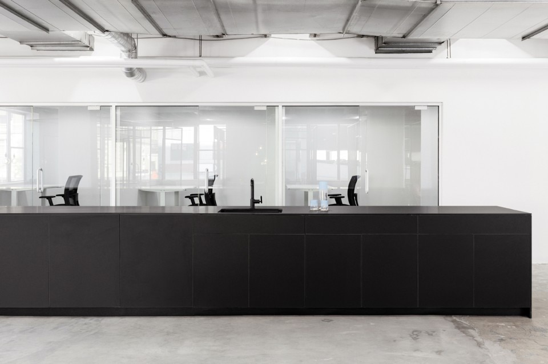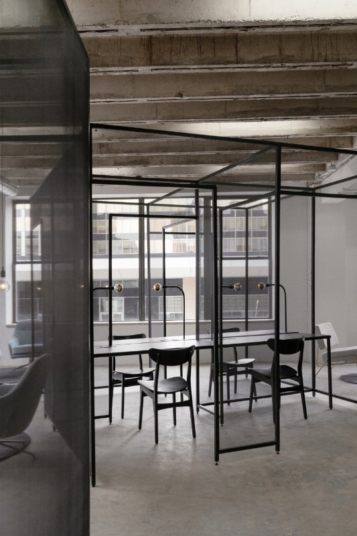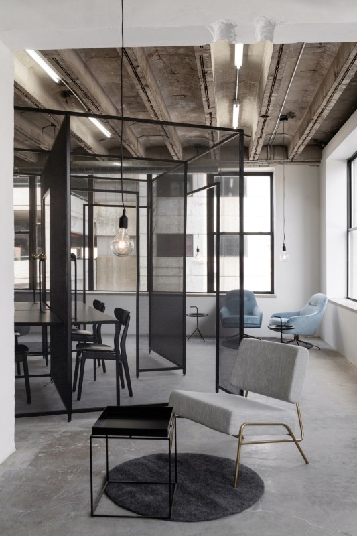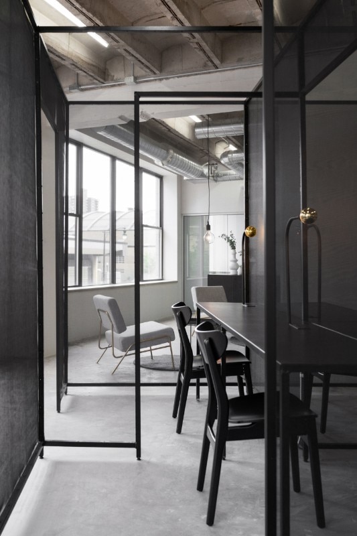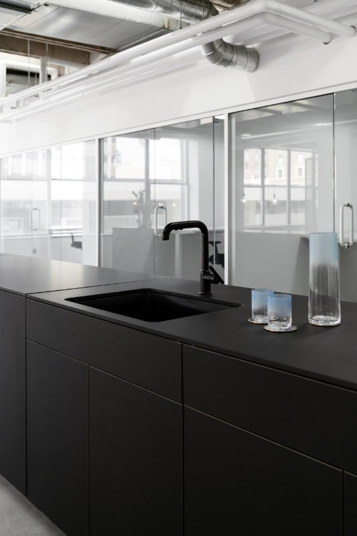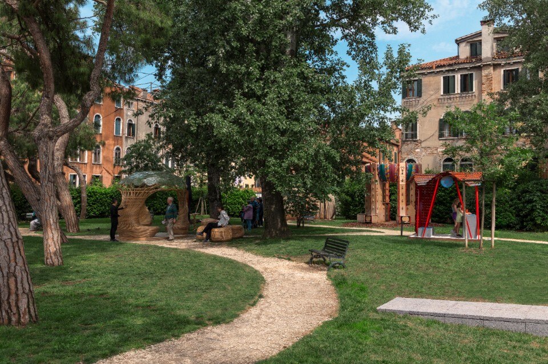Inside a 1928 concrete and steel building, Architecture Office, an architecture studio from Austin, Texas, designed a coworking space in Syracuse, New York State, around the notion of cubicle. With 25 workstations and a 300 sqm area, ShareCuse is crossed by several feamed cabins that define a series of lounges with seven offices, a conference room and a telephone booth.
The layout of these geometric structures aims to “promote simultaneously interactive and private work environments,” says Architecture Office’s co-principal Nicole McIntosh. The cubicles have openings of equal size but different positions in order to give variety and movement to the space.
Inspired by references including Jacques Tati’s films and Robert Irwin’s photography, the studio focused on a sense of visual connection: “The traditional cubicle and its half-wall fosters a semi-private working space, yet visually disconnects you from the rest of the office. We found the visual properties of the scrim interesting as a semi-private wall that appears differently from different viewpoints.”
Among minimalist tables by Hay, dark hanging lights by Muuto, exposed concrete, white walls and black cubicles, the only accent colors are the pink, gray and blue velvet chairs with brass legs, in order to rest the eyes and stay focused.
- Project:
- ShareCuse
- Studio:
- Architecture Office
- Area:
- 300 sqm
- Location:
- Syracuse, New York
- Photography:
- Caylon Hackwith

Marble matters– exploring Carrara’s legacy
Sixteen young international architects took part in two intensive training days in Carrara, organized by FUM Academy and YACademy, featuring visits to the marble quarries and a design workshop focused on the use of the material.


