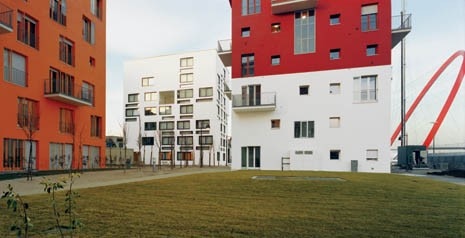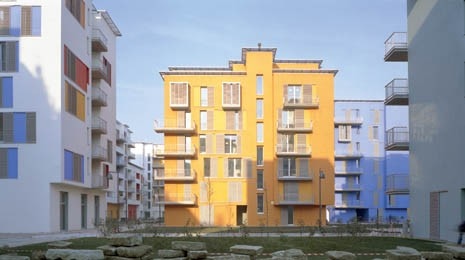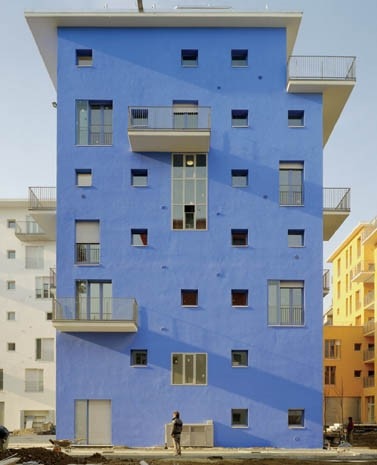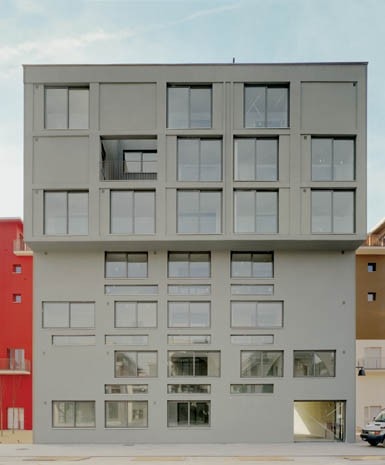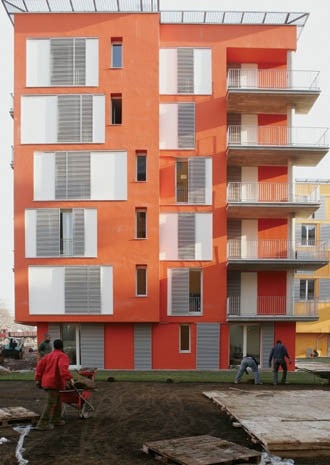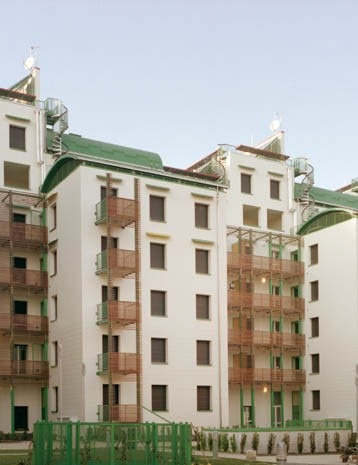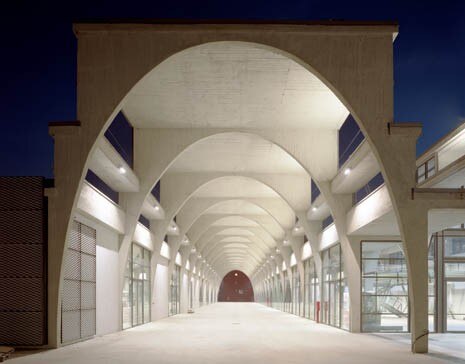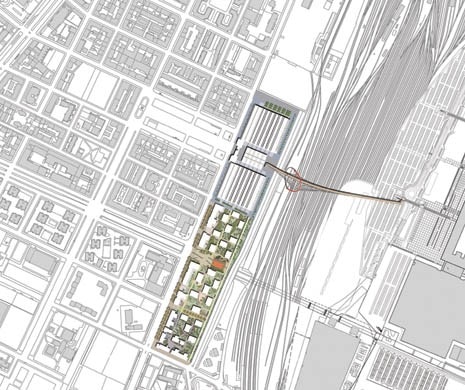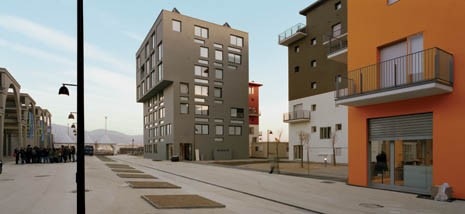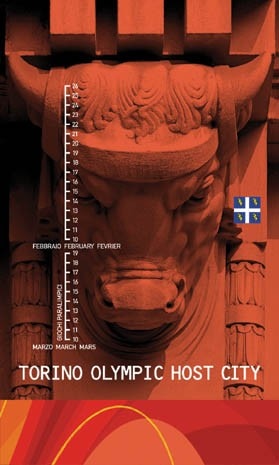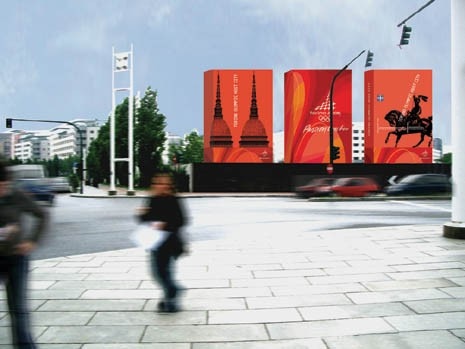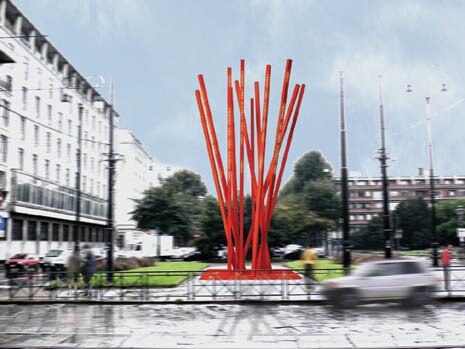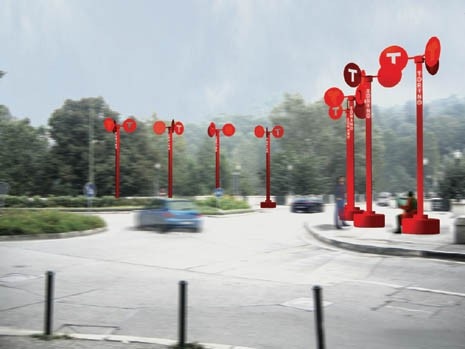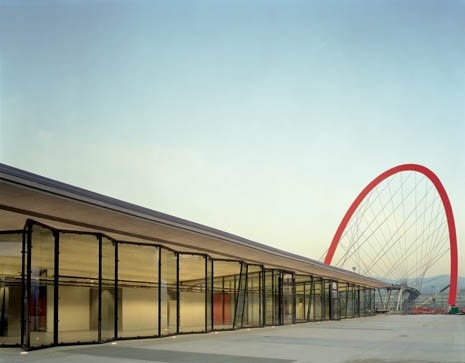The Olympic Village at the Lingotto
Cristina Bianchetti
In 2000 when, after some hesitation, the idea of the Olympic Village rewrote the story of the Mercati Ortofrutticoli all’Ingrosso (fruit and vegetable market) area, it appeared clear that the circumstances surrounding this choice proved to be potential opportunities: the prospect of a large publicly owned site, the presence of prized and protected buildings (although it was unclear what could be done with them), its immediate availability and its proximity to Lingotto and the future underground station. From market to village. Changing use is seen as a univocal condition for protecting the site’s unity, seen as a positive. An integral space and new practices go hand in hand.
What, therefore, could be better than an Olympic Village – an enclosure whose genealogy oscillates between a military camp and a “semi-sacred city”? A different, specialised heterotopy (albeit domestic). What counts is the unitary character of this splinter. Although, its potential to serve as a centre is always underlined, showing just how hard it is to avoid the tyranny of polycentrism.
The project coordinated by Benedetto Camerana, which won the competition against the other four presented, interprets the Village as a solid enclosure, closed towards the city to the west and overlooking the railway line over which it enthusiastically casts a walkway resting on an arch. The industrial aesthetics of Umberto Cuzzi’s old market were safeguarded by careful regeneration work by Costantin, Camerana and Rosental. The constructions have been restored to the soft colour of reinforced concrete that perhaps was never theirs, exalting and softening the light reflected in the large spaces.
The cleaning of the arches has highlighted the lightness of the 7 pairs of parabolic arches, 100 m long, 9 m wide and 8.5 m high (the outer ones are slightly higher and wider). The square is covered by large reinforced concrete wings and closed with a pleating that the glass fails to relieve. The residential zone has been built to a housing principle governed by few choices: a chequerboard plan overlooking the hill; a surface design entirely given over to pedestrians; the varied repetition of the same building type – a 6-7 storey block proposed approximately 40 times in a unifying and orderly style that intensifies to the west and thins out to the south. The whole shares the faith expressed by experiences in Berlin during the ’90s, which with easy and sustained attention to the suburbs fashioned similar urban densities, using a pattern and repetition of buildings that nonetheless managed to retain their specific individuality (here played using colour too).
They also have a far from minor peculiarity: in the Olympic Village housing changes its nature to become apartments shared by athletes. They have a permanent casing (with district heating, solar panels and applied conservatories) but are completely temporary on the inside: the apartments have no kitchen and the walls are often made of plasterboard. The theme is one of reversibility and transience – what appears stable without being so and is destined for rapid dismantling. The tender was won by a temporary consortium of companies comprising Maire Engeenering, Garboli Conicos and Cooperative Costruzioni. This new entity undertook the working project along with the designers, Agenzia Olimpica and the validation company. The project was protracted and became constructional. As it is never-ending, no one permanently exits a game that the firms consider overcrowded, declaring the difficulties of a situation suffering from restricted financing, a tight schedule and a lack of labour in a city with 1,300 worksites. The differences bring to light negotiations in which everyone criticises someone else.
The large worksite opens and the presence of 700 workers of differing provenance creates a social reversal, a change in routine that brings different goods into the shops and some places suddenly become crowded, without making permanent provision. The site becomes a predator of local forms. Meanwhile, it forges new bonds that are no longer abstract, rational and lasting but instead made of perception, inconvenience and curiosity – they are everyday and concrete. Stopping to look at the site, the changing city increases rather than diminishes its ability to form bonds, not close and long-lasting ones but personal and valid. It redefines the contours of “social friendliness”, as Max Scheler would have said. As in Goffmann’s theatre, proximity permits changed meanings.
Last September saw the handover of the first blocks: a new part of the city that is expected to be easily metabolised once the games are over and the colours of the facades have faded. The situation is different in the so-called international section where greater uncertainties are building up. How do you socially construct the problem of what comes after the Olympics? Once again, the question seems to have been reduced to the constant redefinition of themes and issues. The major (public) financial commitment has prompted numerous bodies (also public) to apply to get involved.
The problem consists in a surplus of specific needs, all legitimate but not all equally strategic. As ever, it is a matter of order and argument. At the same time, the public debate on the post-Olympics has spawned very vague ideas on the area’s future use: science park, exhibition venue or educational zone. None of these three hypotheses seem more robust than others. They all seem equally so, triggering no opposition or conflict. It is as if they do not yet constitute a true object of negotiation, but offer great freedom of movement. This same levity marked the choice of the Olympic sites in the city, searching for circumstances that could prove
Olympic Sites
Cristina Bianchetti
They say that every city fashions its own picture, its own linguistic practice. The picture currently being painted in Turin is based on a collection of hautes lieux: the film museum, the new library, the restructured Porta Susa station, the Palafuksas (a name that substitutes an uncertain use with the name of its designer). It is an unstable fabric that is woven and unwoven, as if a great story – the emergence from Fordism – were to crumble into a scattered and precise mobile dimension. A number of locations. The sites of the Olympic Games play a major part in this: the villages, the restructured stadiums, and the four new sports centres (the Oval for speed skating competitions, the Palahockey and the Palazzo del Ghiaccio di corso Tazzoli, and the Palavela for figure skating and short-track). A few words may make it easier to see the paradoxes trapped in the discourses.
1. The Olympic sites have the task of staging the change as it infiltrates, is contained and expands in the city. This task is accomplished with the force of a visual discourse, highlighting the tension between what moves in the city and what does not. There is, however, a risk that the Olympics will be mistaken for the principal drive behind the change: that which broadly and perhaps questionably influences all the rest. Some balances will be clearer if we remember that the 1,500 million euros allocated to the Games is half the sum allocated to the suburban railway link and a third of that allocated to the construction of the first underground line. It is a matter of ratios but also of nature. The “happy energy” produced by the Olympics is a very public energy, as was the case of the long-gone reconstruction policies. In between come the investments in infrastructures and the property and real estate market. Nothing changes. The silhouette of the post-Ford city develops in what others would call Keynes-like forms.
2. The Olympic sites create a different urban hierarchy that brings fractures, upsets and distances. A new centre to the south of the city centre will be called the Olympic district, as in the old Astenghi prefigurations. It is not clear whether the new name will be strong enough to survive. It is even less clear whether it will manage to trigger a new centre. In the meanwhile, the sites are tenaciously created within the geometric rigour of timing, resources and methods (established by IOC). This is, perhaps, also why Marco Revelli calls the Olympics Fordian. What, this boldly rational action is a repetition of an urban policy? The Games reveal new habits: the ability to multitask, to resist the inevitable criticism and to cope with the distrust. They have padded out the decisional networks with the presence of major new players. Although these seem to stand firmer and contract instead of expanding: keeping the (social) play open is not typically Olympic. Instead, a univocal and strong logic is proposed, far removed from the participatory means that constituted the most immediate response to a society of minority groups. The fact that a great event should, quite hurriedly, shut itself away from transition and negotiation is no surprise. The fact that this should reverberate on new urban policies ought to stir curiosity.
3. The Olympic sites have an uncertain future. Although it is true that the sites used are often abandoned, it is also true that they are destined to be abandoned. We should reverse the stance and look at them as destined to end. What you see from this angle is their potential reuse for other great events. That of the great event is a sequential logic which takes shape on a large global market where events are financially and politically purchased, as Paolo Ceccarelli wrote some time ago, by large organisations that have managed to create and control the product within a monopoly. They argue that what an event leaves can become a resource for others who come afterwards, helping at least to reduce the embarrassment: today, more than a million square metres of Turin are being converted. A huge amount that helps to make all arguments on space blurred and vague.
Finally, the Olympics can be linked to the idea that it is good for the city to highlight a common point of convergence, a “uniform common asset”. If we consider the Olympics in terms of the way they portray themselves (from what would technically be called an ideological standpoint), we see the emergence of an important idea of the social and institutional in a city made austere and closed by Fordism. If you look at the Olympic sites in terms of the trajectories that meet and clash in them, you see the exploded space as an indeterminate plurality, which is locally rooted and cannot be summed, is not homogeneous and cannot be linked to units. This has serious implications for the legitimisation of a new urban policy.
Cristina Bianchetti teaches urban planning at the Polytechnic of Turin and sits on the editorial committee of the review L’Indice
