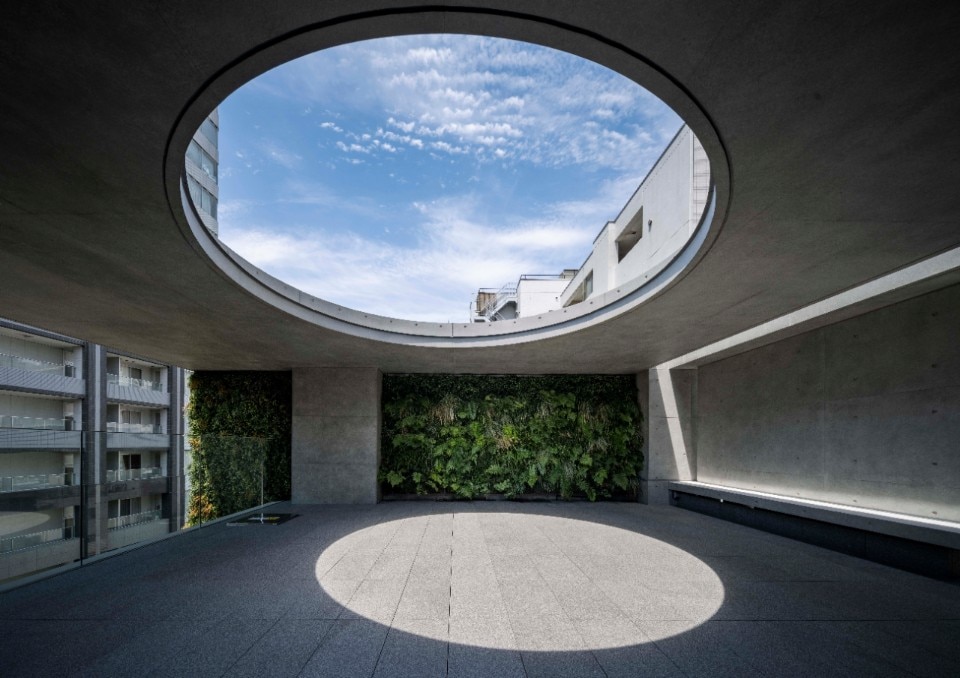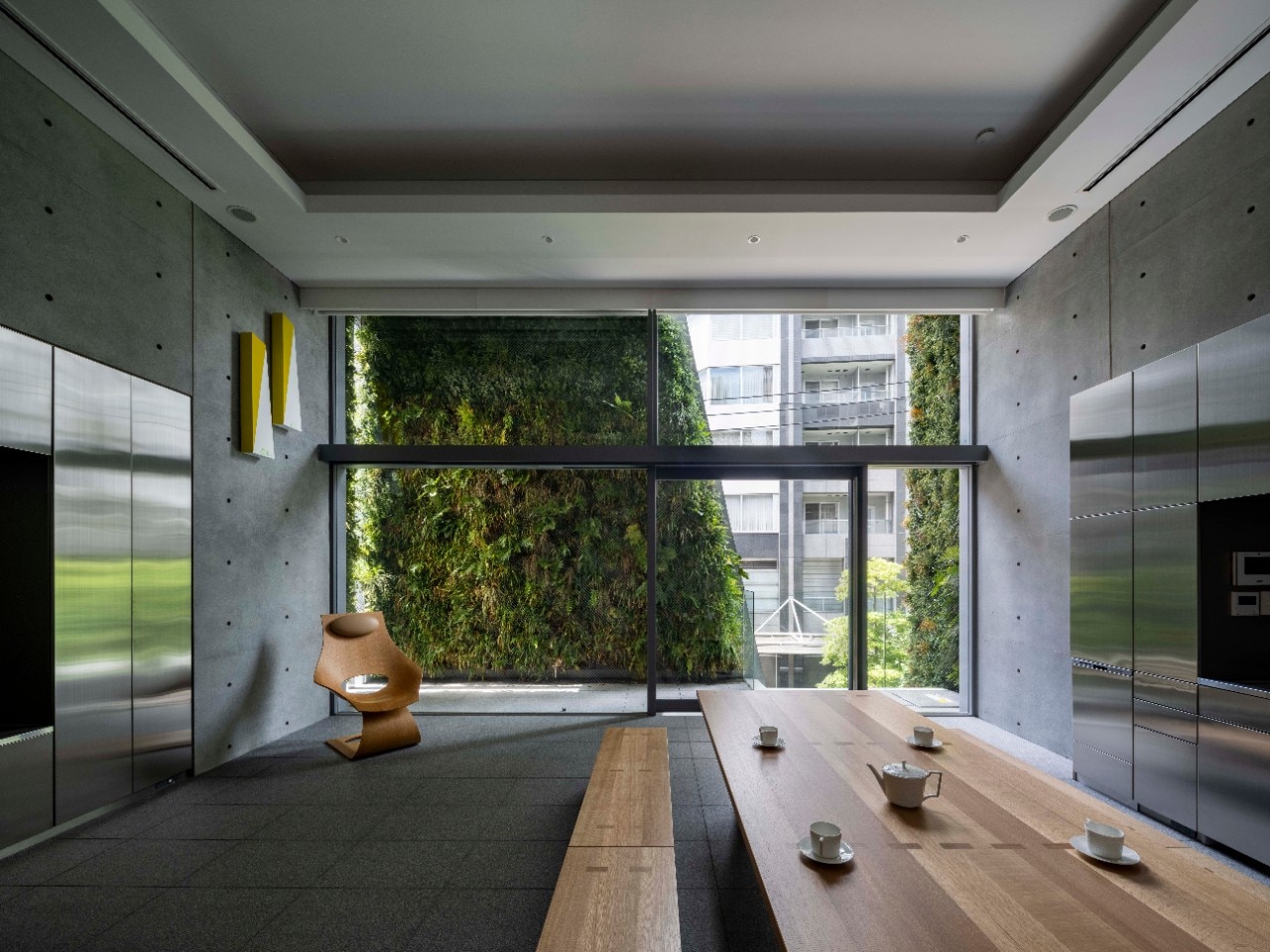Houses designed by Tadao Ando do not resemble houses. This is a well-known fact among architecture aficionados, some of whom associate his houses’ incongruent forms with an essential distance – “These houses do not offer a ‘dwelling’, no refuge that does not resemble an atomic bunker,” wrote Marco Biraghi in 2009. Others, meanwhile, note a juxtaposition between the anti-domestic, or more broadly anti-human, appearance and a distinctly contrasting essence. “They seem distant from humans, yet they are very close to them,” as Kazuyo Sejima wrote with proverbial synthesis, commenting on Ando’s buildings in Domus in 2020.
Whatever the interpretation, houses represent a cornerstone of the Japanese architect’s work. Ando’s recent house in Ginza, Tokyo, a pied-àterre for an Asian couple living in Europe, continues a rich genealogy rooted in the bunkerhouses he built in his native Osaka in the early 1970s.
Standing on a small site – 8.5 metres wide and 12 metres deep – the Ginza house is a sevenstorey tower. The entrance hall occupies the basement and ground floor, overlooked by the master bedroom on the first floor. The second level contains the living area, while the third and fourth floors are occupied by the children’s and guest rooms. The top floor is a large platform that is open but mostly covered by the roof. This summary suggests a division into functional areas and standard levels, but does not convey the building’s extensive vertical permeability.

As Ando explains: “Each floor includes voids with unique shapes and positions, which interconnect vertically so the house can breathe and create a dynamic spatial sequence, rich in volume and depth.” Double or multiple heights characterise the interiors, as well as a thick “cold” cavity on the south facade that separates their glazed walls from the architectural envelope.
The work of Ando, an antieclectic architect, forms a coherent corpus where typical solutions are repeated, perfected and varied over time. The house in Ginza is no exception. Here we find his most recognisable feature, exposed concrete facing, scaled to tatami size, which is both an urban facade and an internal wall. The terrace – or Sky Garden, as its designer calls it – has a skylight that re-proposes the circular geometry dear to Ando and confirms the resonance between his research on light and perception and art movements such as Light and Space in
the US in the 1960s.
More generally, Ando is characterised by his adherence to radical minimalism: the house is free of decorations, its furnishings are reduced to a minimum and it simply exists as a bare and silent infrastructure. The choice is ethical more than aesthetic, reflecting a conception of domestic space as the only refuge from the overload of objects and images in contemporary times.
The design of a house, especially an exclusive residence for the happy few, may not have a redeeming value for humanity, but at least it can aspire to protect its inhabitants from the over-stimulation of late capitalism. The imperturbable fortress-house thus emerges as an exception in the Japanese city’s fragile, rapidly changing landscape. The introduction of nature, in the form of vegetation covering the entire inner surfaces of the perimeter walls, emphasises the architecture’s permanence. Like the Nakanoshima Children’s Book Forest in Osaka (2020), the house in Ginza is a solid but humble monument, ready to dissolve among the climbing plants. The bare minimalist house of the present will perhaps turn into the most luxuriant of ruins in the distant future.























