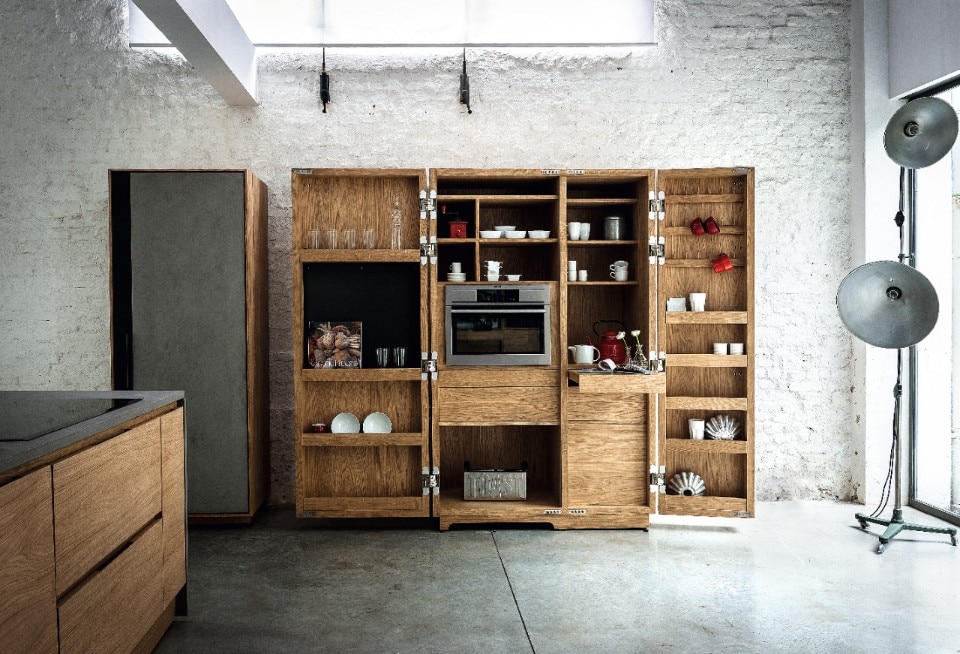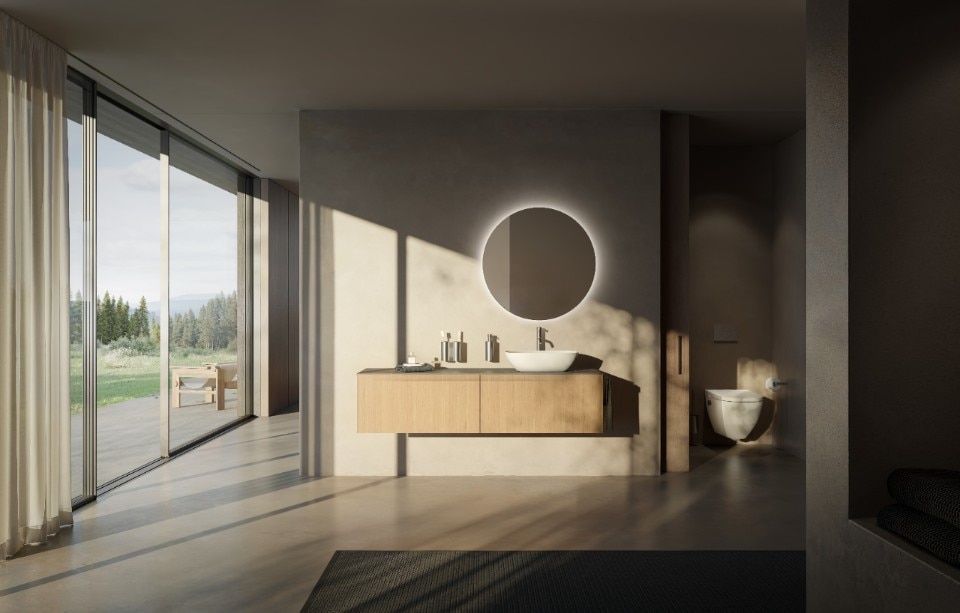The Stapferhaus in Lenzburg – a small town located in the inland of Switzerland between Basel and Zurich – is a museum dedicated to the present. With a highly original approach, it aims to change the perspective on the idea of this institution. Originally established in 1960 as a cultural organization, serving as a venue for artistic and social debates, it takes its name from Philipp Albert Stapfer (1766-1840), considered the founder of the Canton of Aargau. Stapfer was not only a philosopher, politician, and Swiss diplomat but also had a strong interest in pedagogy, experimental education, and cultural renewal.
Initially housed in Lenzburg Castle, one of the oldest and historically significant panoramic fortresses in Europe – as well as one of the official residences of the Habsburgs in the places of their origins – from 2002 to 2018, Stapferhaus expanded into new spaces within disused industrial buildings. This expansion allowed the museum to structure an exhibition program that addressed emerging themes from the new millennium.
Themes such as death and the last decisions to be made in life, conscience, cars and their relationship with people and territories, punishments as a method of organizing and controlling a family or society, as well as beliefs and faith in something or someone, time and its endless linear continuity, all the way to home, decisions, money, homeland, falsehood, or gender.

The more confusing the times, the stronger the need for orientation, and thus, under the management of Sibylle Lichtensteiger, this innovative cultural institution openly engages with the ‘here and now.’ It does not offer easy answers to complex questions but provides a space to confront and discuss them, with the aim of reaching the widest possible audience.
The spatial key of the new building lies in the flexibility of the architectural organism. It can be reconfigured and adapted to exhibition needs through a modular support structure and interchangeable systems of panels and orientations.
In interactive and sensory exhibition ‘worlds’, the audience is invited to take a critical look at the central issues of our time, well aware that today museums not only produce exhibition but also events, installations, teaching aids, educational tools, books, movies, documentaries, theatrical performances, podcasts, and all that communication and the transmission of culture may require and offer in the future.
Every exhibition showcased at Stapferhaus is just the most visible part of extensive research that revolves around the axis of experience. The current exhibition, Nature. And us? attempts to give voice to the social perspective even as animals, plants, minerals, etc., to discuss and broaden the future perspective of our interaction with nature. It physically invites visitors to enter the space without shoes, establishing a different type of contact to offer a spatial narrative in a cultural journey. This exhibition is developed in collaboration with a wide variety of experiential professions, including stage actors.

In 2015, a growing interest led to a public competition for a new venue, suitable for ongoing transformations and services often exceeding the conventions of the category. The winning firm, pool Architekten – based in Zurich – was founded in the mid-1990s as a platform for discussions through workshops and debates on architecture and urban planning. It later evolved into a professional practice based on the principles of collectivity and interdisciplinarity.
The newly constructed architecture, located in front of the Lenzburg train station and inaugurated in 2019, solidifies Stapferhaus’s presence in the area, providing adequate spatial representation for its cultural content and public significance. The building employs a volumetrically clear language, composed of three simple, squared-off, and programmatically distinct blocks. From the street, visitors seamlessly enter an internal square defined by a wide structural pergola, open and permeable, welcoming the visitor. From here, access is provided to a facade tower containing the entrance, bar, shop, services, and offices. Finally, the third volume, located behind, is the main one housing the large exhibition hall spread over two levels.
Despite drawing inspiration from the setups implemented in previous Stapferhaus venues, the spatial key of the new building lies in the flexibility of the architectural organism. It can be reconfigured and adapted to exhibition needs through a modular support structure and interchangeable systems of panels and orientations. This great freedom allows for a richness of internal exhibition and scenic interventions. It also makes the external envelope modifiable and usable for exhibition purposes, offering various access points and pathways (gates, openings, and stairs) that can change through the different levels.

The building – with its structure made of piers, beams, and wooden cladding, notably colored in dark blue (almost black) – also addresses the theme of sustainability with specific attention to maintenance management, spatial variables, and running costs, including all energy aspects.
In 2020, the Stapferhaus won the European Museum of the Year Award for its special new construction and its exhibition work. This award added value to a unique approach in the cultural and museum landscape, interesting in redefining what a museum should be today. Despite lacking a physical and permanent historical collection, it is instead founded on the ‘temporary,’ gathering issues, data, and documents for a new concept of an immaterial collection. It serves as a tool for orienting contemporary cultural and social perceptions.

The value of solidity
Riva1920 creates solid wood furniture using certified or reclaimed materials, combining sustainability, high-quality craftsmanship, and timeless design. An Italian excellence focused on durability, transparency, and authenticity.













