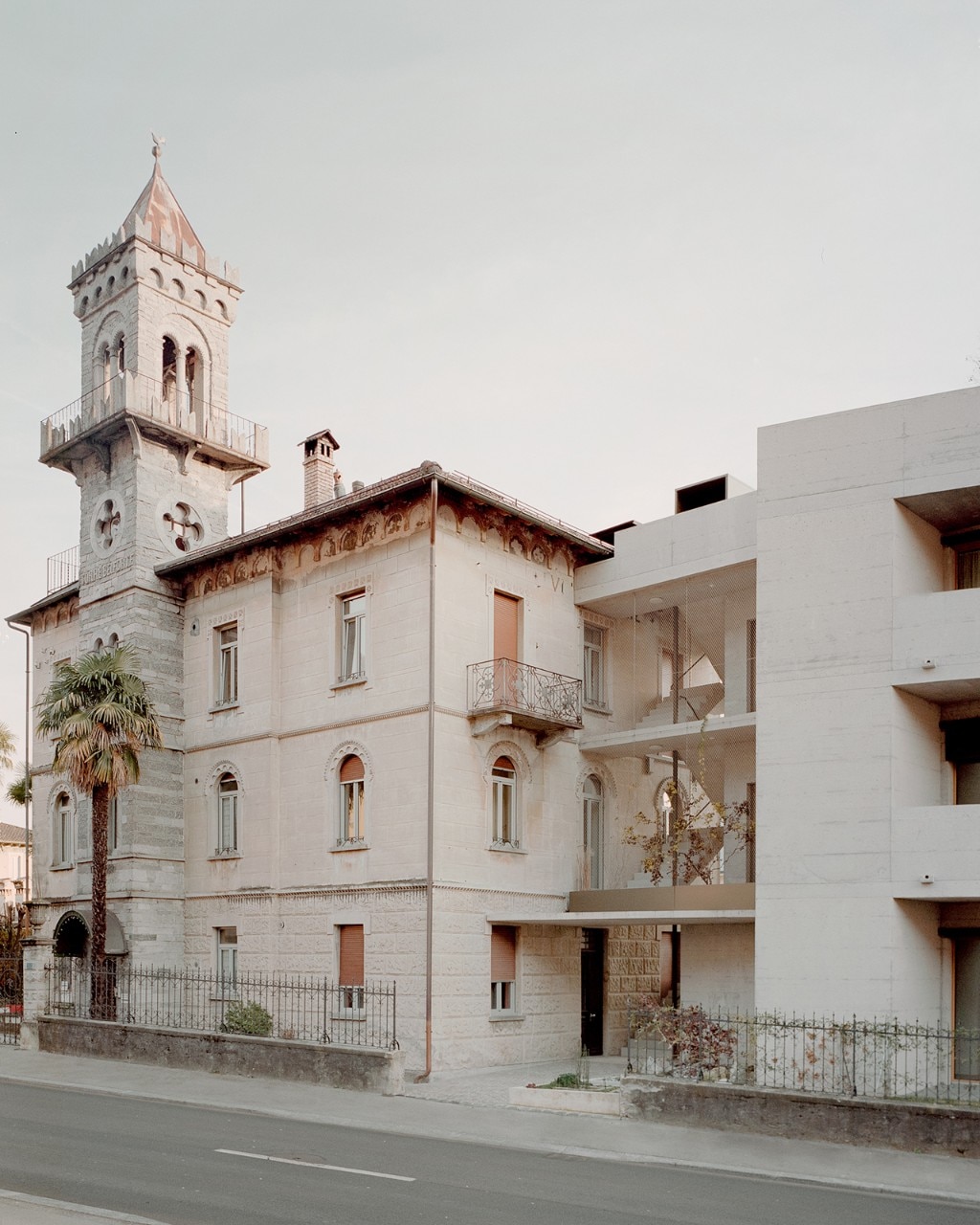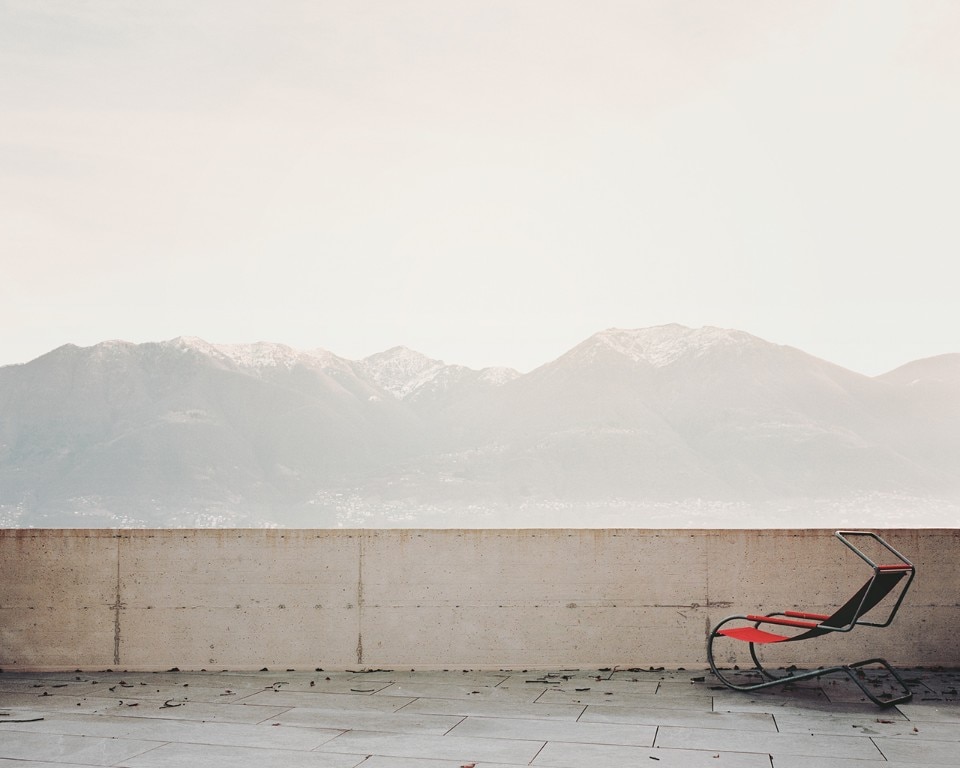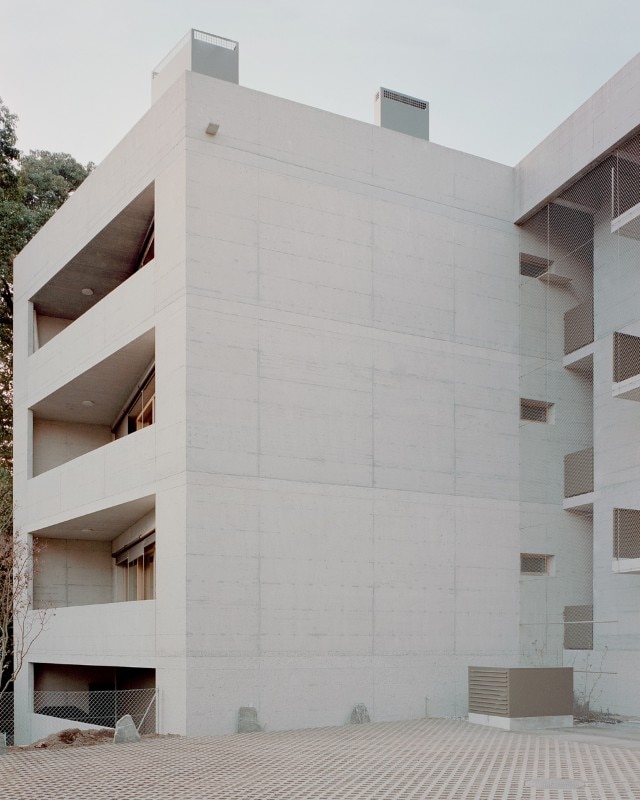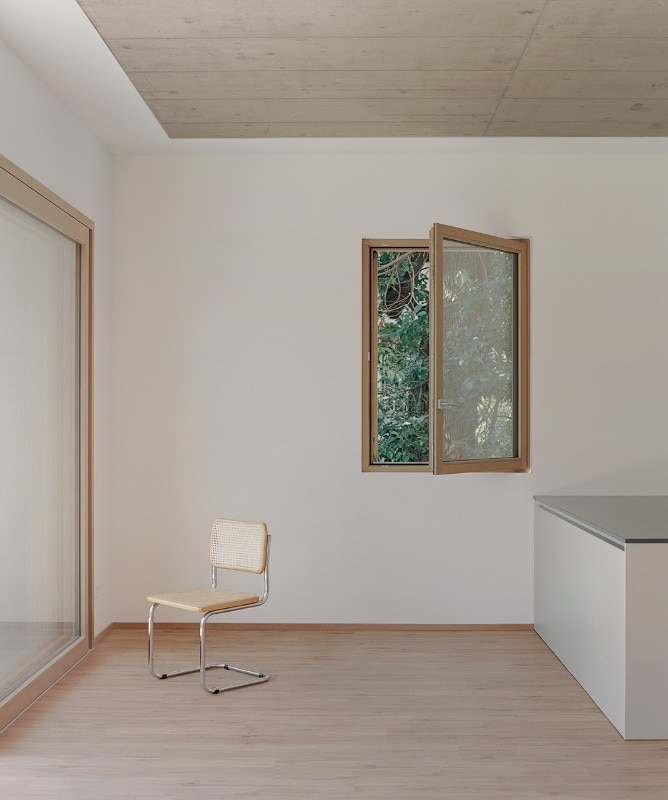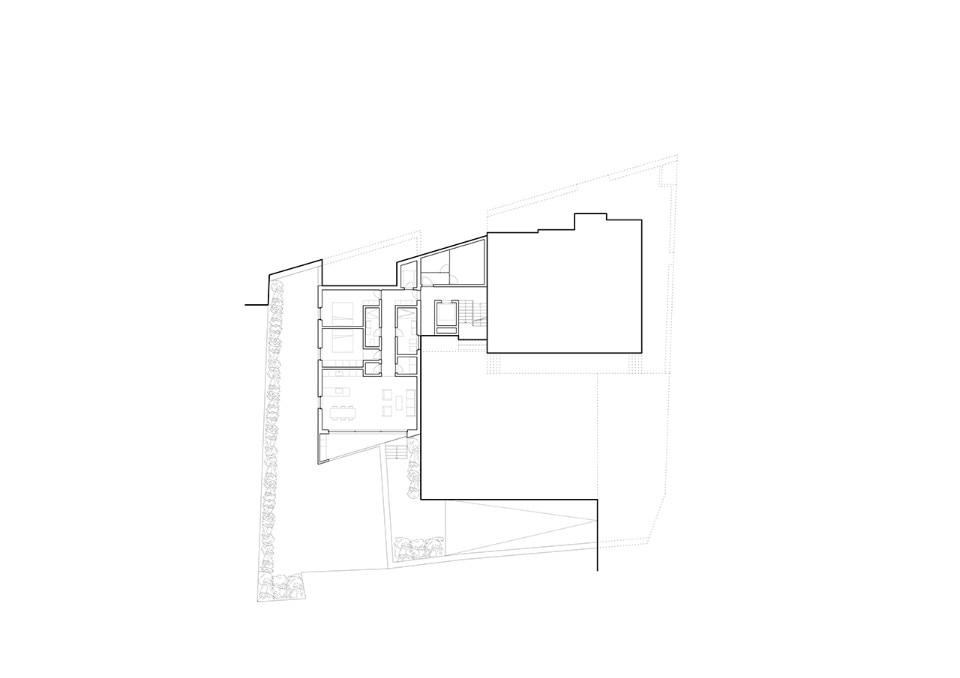Next to a historic villa, a concrete volume stands out within the urban fabric. Massive and compact, the residential building recedes from the lot’s perimeter while deep loggias carve the main facade. Developed on five storeys, two of which are below the street level, the building is stripped of all decoration in a dry language throughout. Wooden shutters flush with the facade, stringcourses, and a more treated base are the main signs of this architecture that solidly roots itself in the ground.
To contrast with the heaviness of the building, inserted as a mediating element with the pre-existence, is the staircase body. This is further set back from the street, while its material treatment emphasizes its dematerialization. Thus, a break is drawn between the two fronts, the new residential concrete one and the historic villa. Here, a wire mesh generates the minimal elements of the railings, also giving a foothold for the future growth of some climbing plants that will increase the presence of vegetation on the building.

Avoiding its demolition, the new intervention by the Ticino-based firm thus approaches the existing building through a language that establishes a harmonic tension with that of the past, capable of reading its measures and urban relations, tracing its main architectural registers, then going on to reinterpret its character and form. Without any ambition to overcome the historic villa, the sequence of new apartments finally leaves room on the roof for a solarium, which, in its simplicity, opens onto the Alpine and Lake Maggiore landscape.


