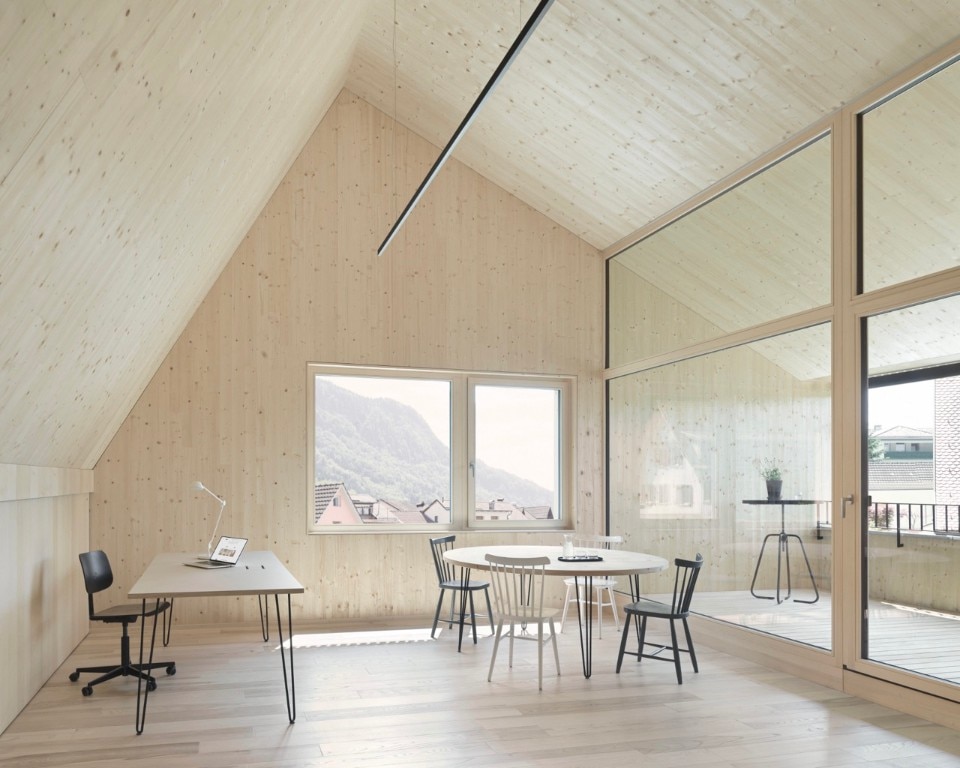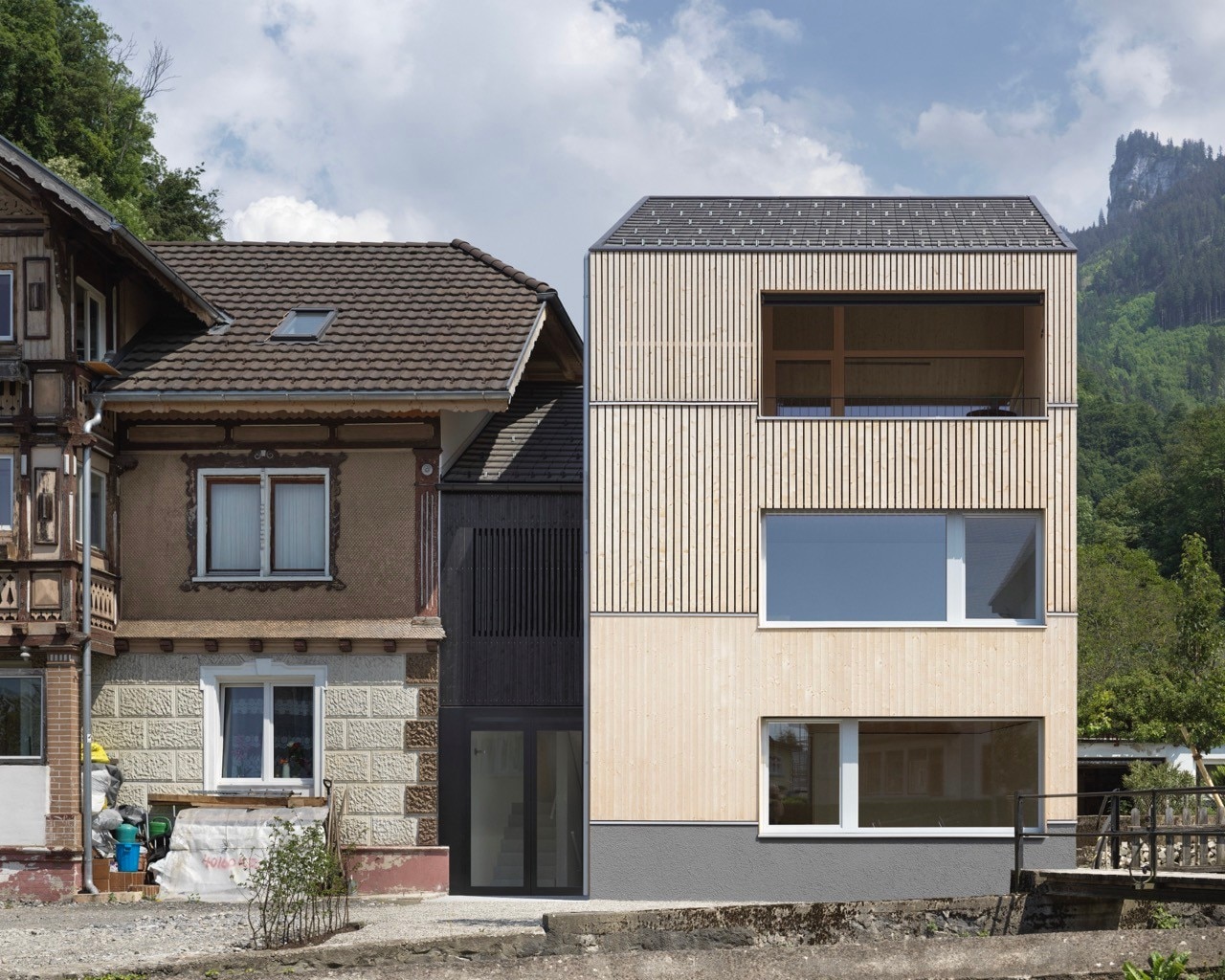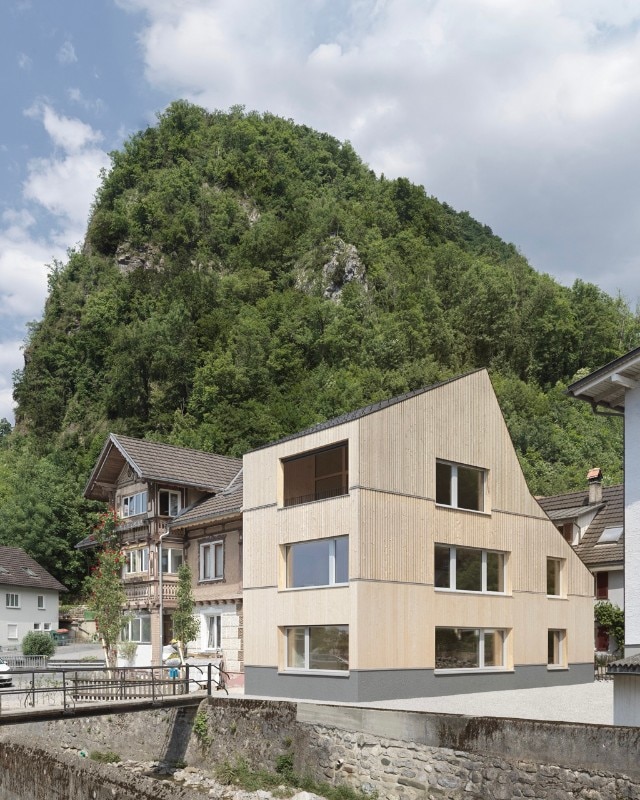Recently completed, Re-densification in the old quarter is a project in the Alpine region of Vorarlberg, Austria, near the hill on which the Alt-Ems castle ruins stand.
Part of a larger programme of redevelopment and densification of the old town centre, the new project designed by Austrian studio MWArchitekten accommodates residential and work spaces in 225 square metres, taking the place of a wooden building that burnt down in 2020.

The result is an independent, slender volume, developed horizontally just like the local architecture and characterised by a gabled roof typical of the area. The internal staircase follows the profile of the roof of the existing structure while the rooms, distributed over four levels, one of which is on the -1 floor, are characterised by different heights that, in dialogue with each other, form a dynamic spatial sequence.
For the residential and office units, maximum use has been made of the available volume and – unlike the more raw staircase block – warm, natural materials have been chosen: in these spaces, wood interacts with the concrete and clay plaster of the walls. The third level is mainly distinguished by the sloping ceiling and the view of the landscape.
- Lead architect :
- Lukas Peter Maehr
- Structural engineer :
- Martin Fetz























