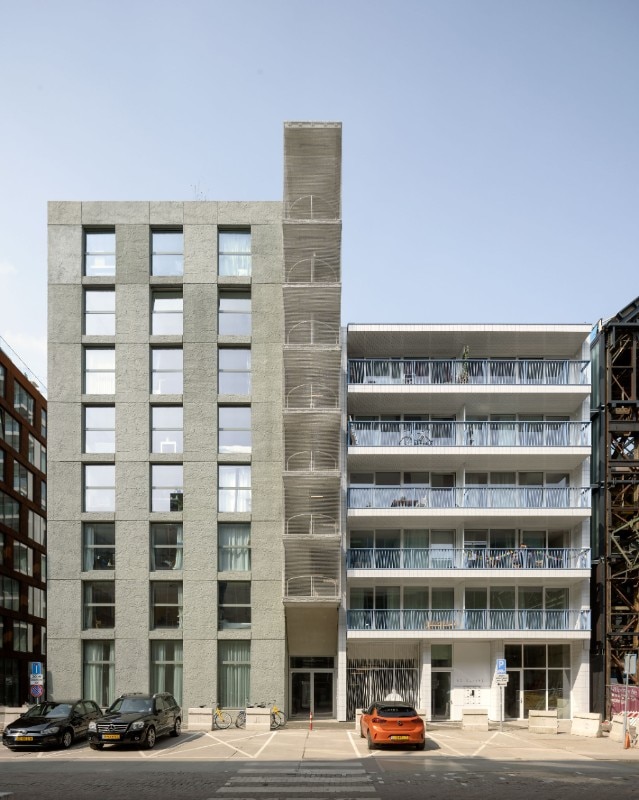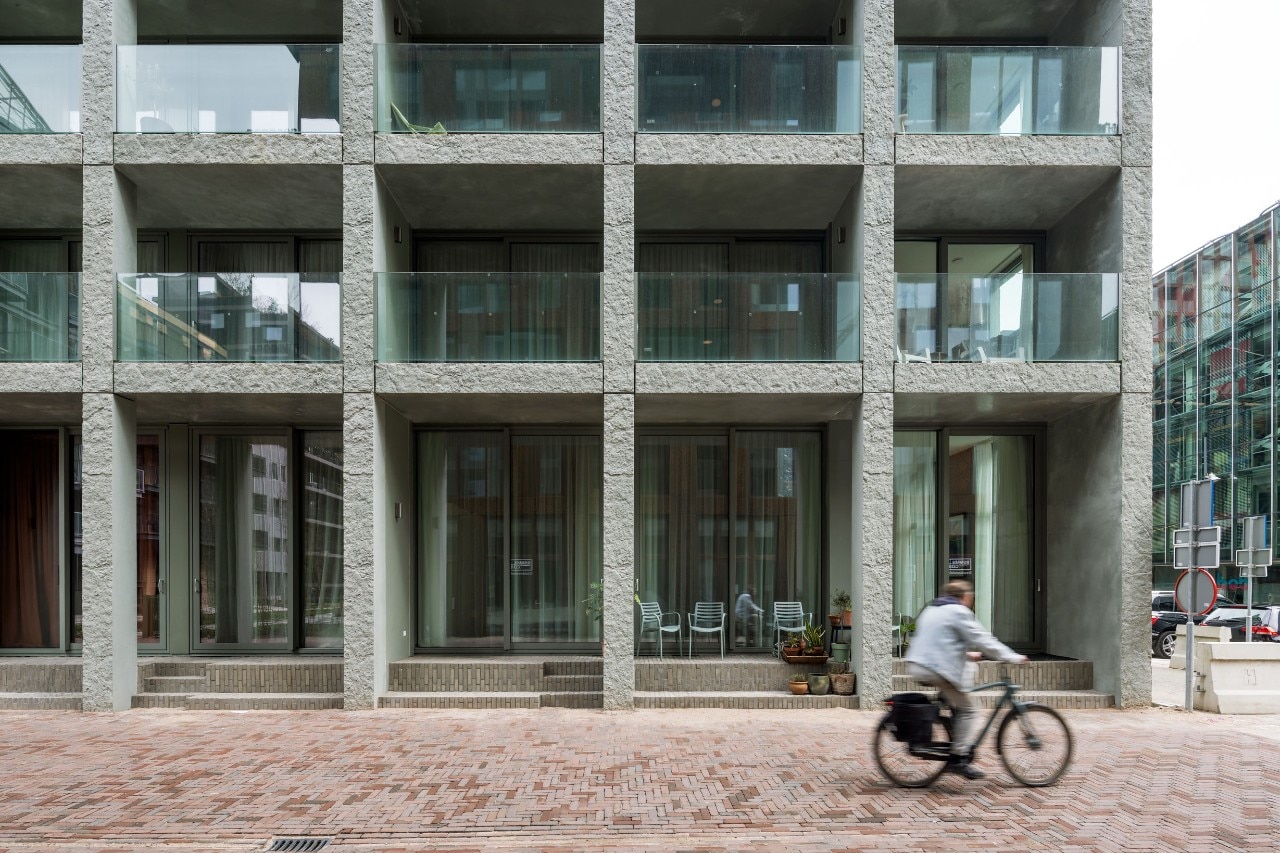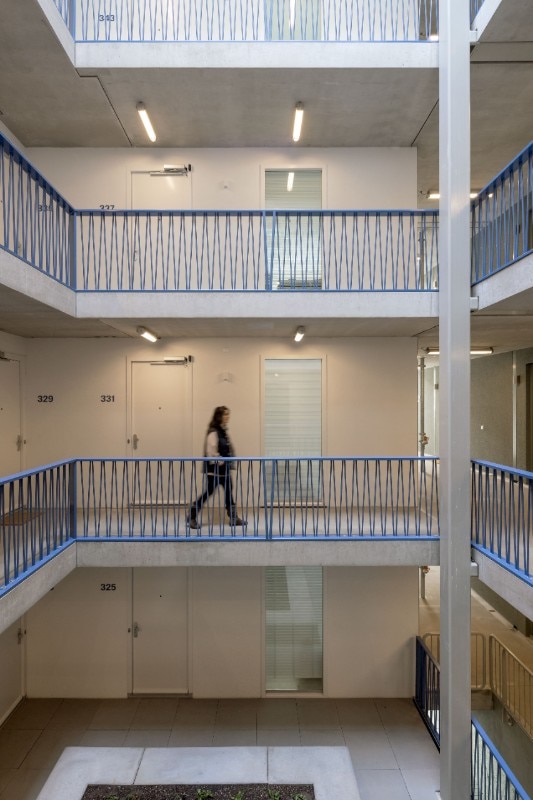Born from the post-industrial reconversions underway in the namesake district, Oostenburg K3, the residential complex designed by Space Encounters, is a new piece within the urban fabric of Amsterdam. The articulation in three volumes, recognizable by shape and materials, empowers the project to build and emphasize the spatial relationships with the surroundings and, at the same time, to reproduce at the scale of the block those characters of density, variation, and surprise defining the identity of the central areas of the city.

Observing the volumes – the two larger ones are called De Gieter and De Slijper – the intention of aligning with the eaves lines of the neighboring buildings can be recognized. The slender distributive box placed in the center works as a connection element and determines a new urban profile. In this sense, the project reads the geometries of the context to absorb them into a new whole in which the autonomy of the parts seems to dominate over the unity of the gesture. The choices of materials for the coverings give even more emphasis to this perception.
The two main volumes are composed by typologically mixed dwellings. De Gieter presents solidity on the street front and transparency on the internal front establishing a different relationship between opening and closing on the two sides. If in one, indeed, a massive vertical subdivision appears, in the other, the elevation is drawn only by a square modular grid. Both are clad in grey-green precast concrete slabs, kept rough on the outside and smooth on the inside. The geometric rigor is contrasted by the iridescent chiaroscuro effects of sunrays on the coarse surfaces, and by the windows’ reflections.
De Slijper’s horizontality and materiality contrast with both De Gieter and the adjacent Werkspoorhal. Here the facades are clad in white tiles against which the blue parapets of the balconies stand out. Inside is a patio in concomitance with the distribution system that homes a tree and connects to the greenery of outdoor spaces. The circulation block identifies the third volume of the complex, emerging against the neighborhood skyline and giving access to a roof terrace. The metal mesh wrapping this structure ensures an outstanding view of the surroundings while adding a character of geometric transparency.





















