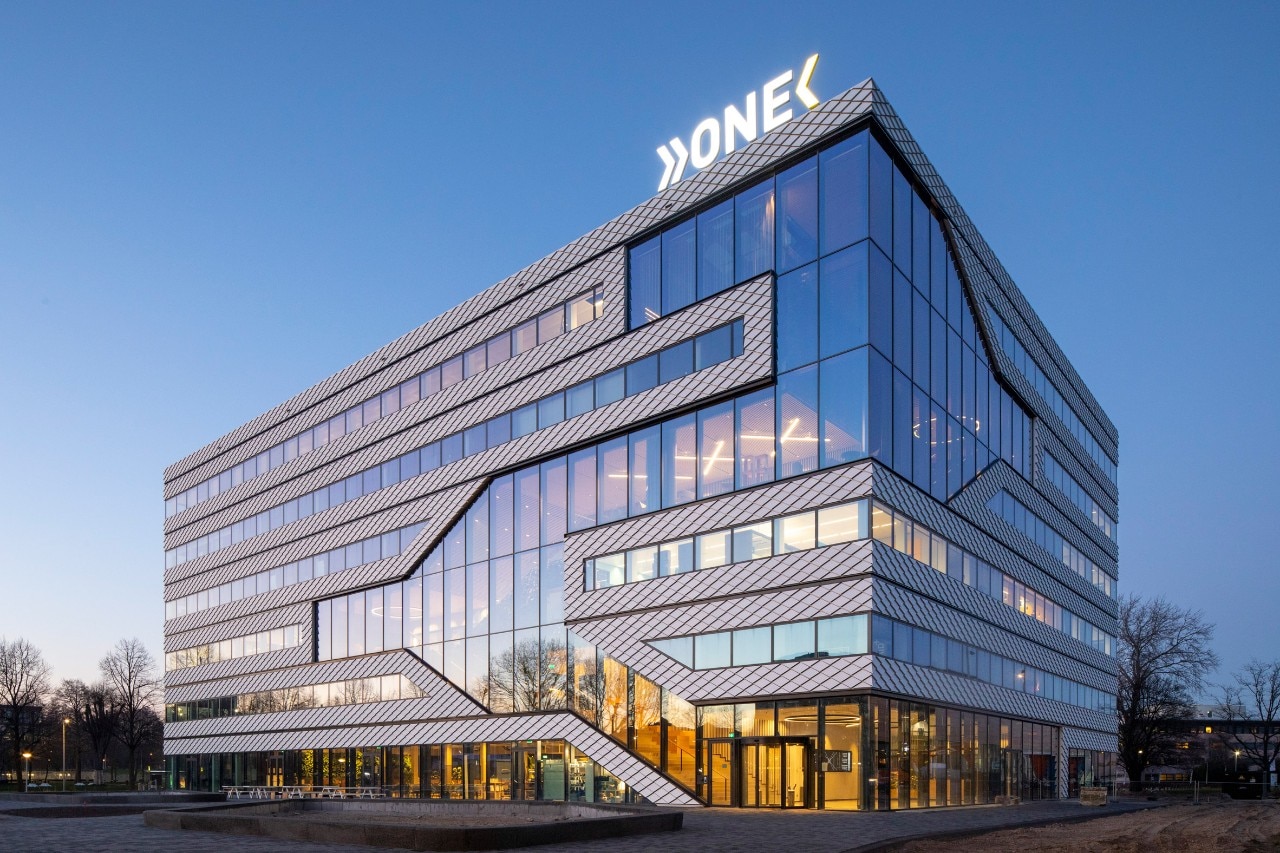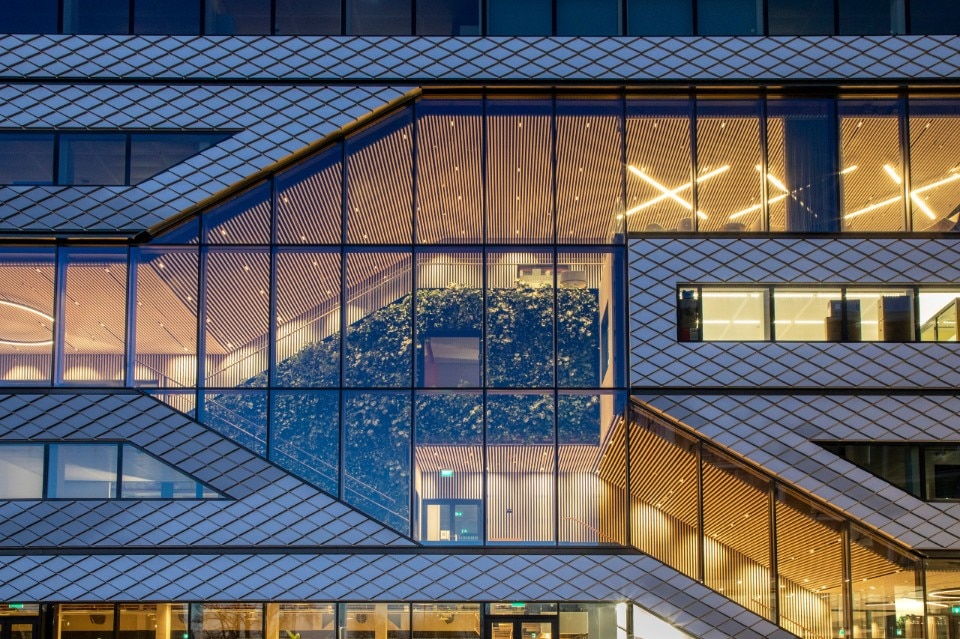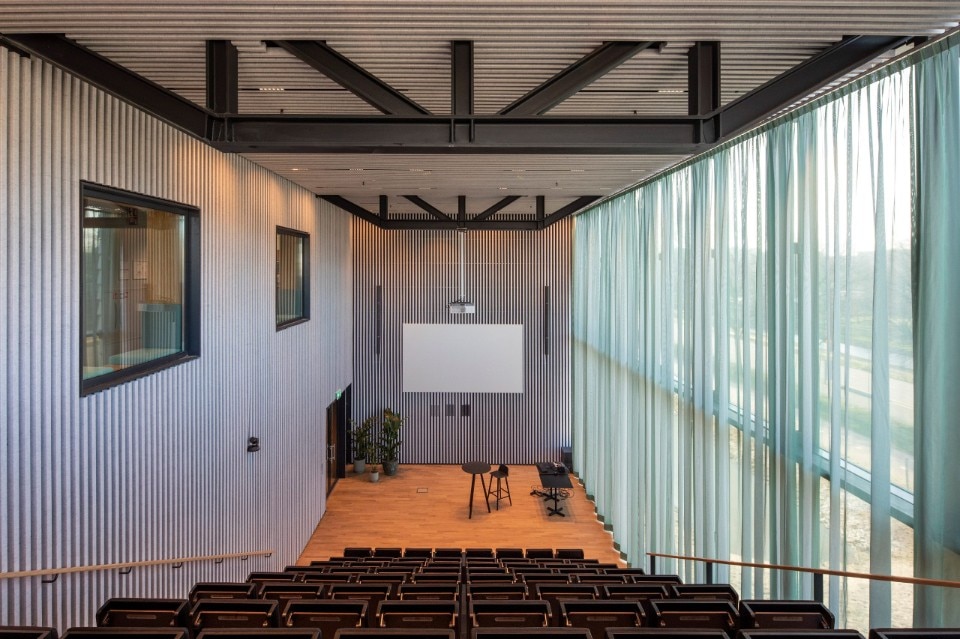MVRDV has designed Matrix One, a six-story building which represent the largest of seven buildings of the Matrix Innovation Center, located in the Amsterdam Science Park. The project has been developed in order to be dismantled into reusable parts and meeting city’s energy performance targets, and it also serve as a social gathering space for the campus.
The 140,000-square-feet building, which houses laboratories and offices, has a frame structure with prefabricated hollow-core concrete floor slabs, assembled without fixed joints – so that the parts can be detached and reused.
The glass facade is interspersed with a geometric pattern composed of aluminum modules that follow the main internal staircase. In the workspaces there are continuous floors and the walls are designed to be removable. The ducts were left exposed in the corridors to simplify maintenance.













