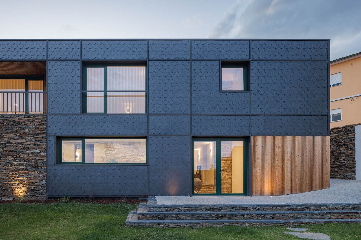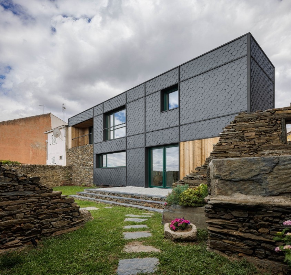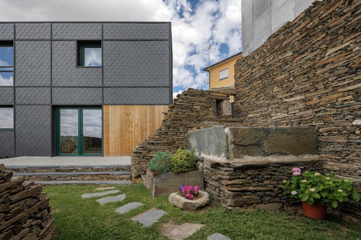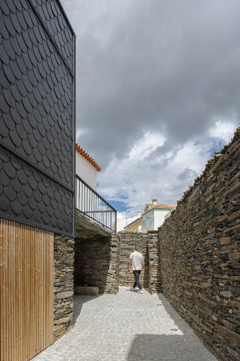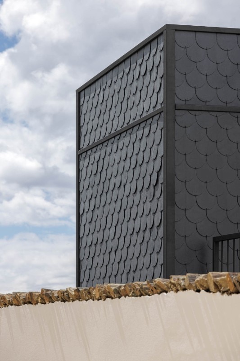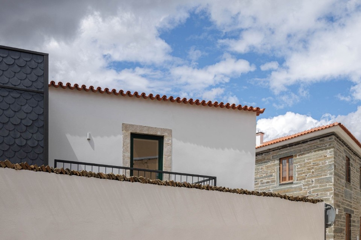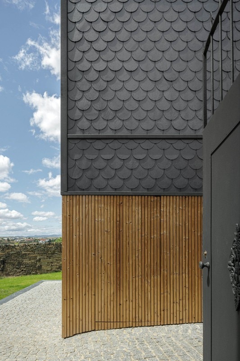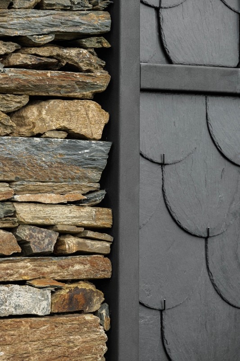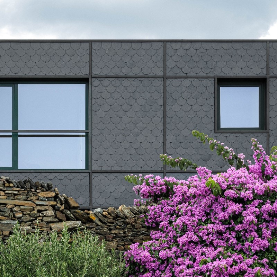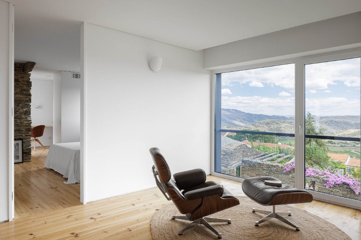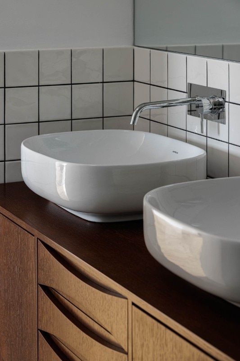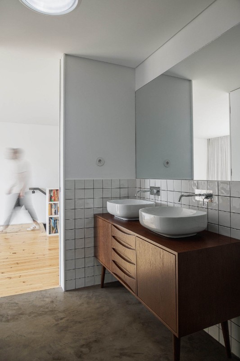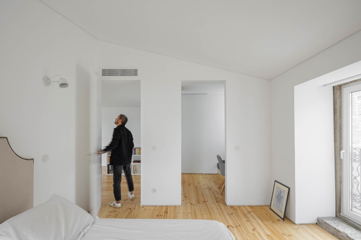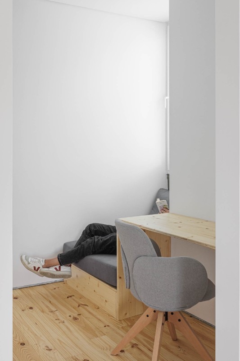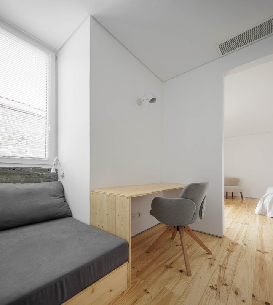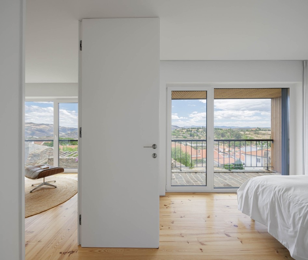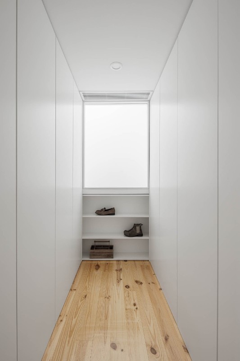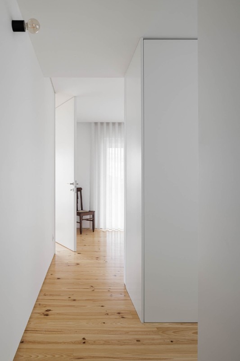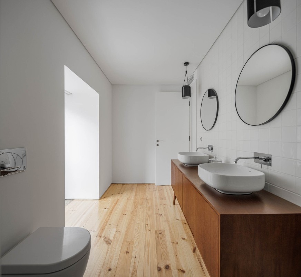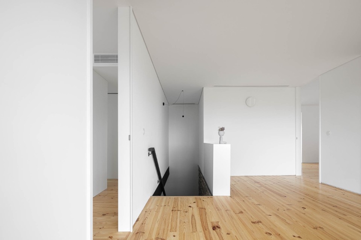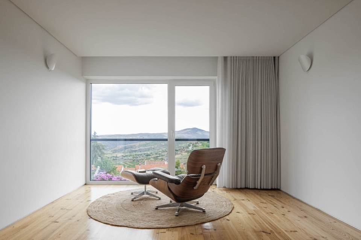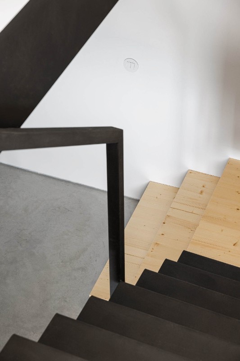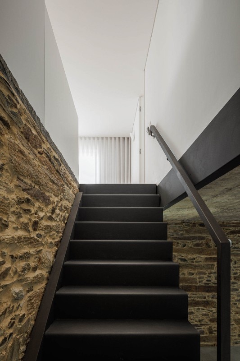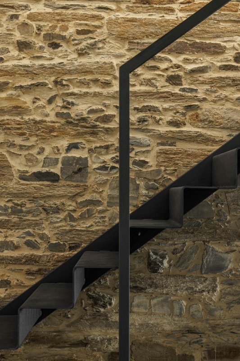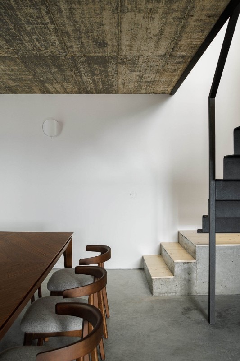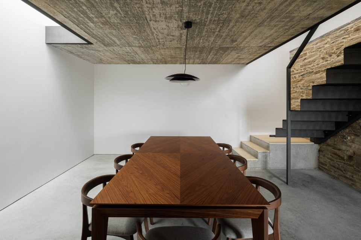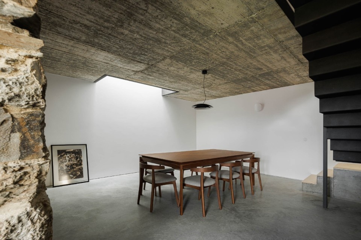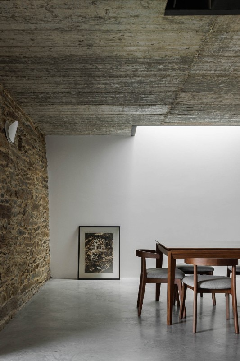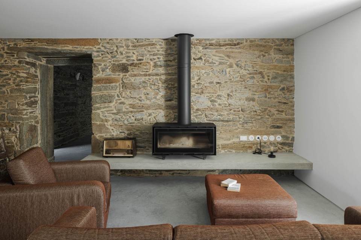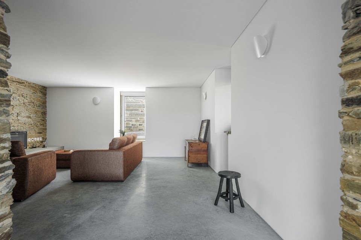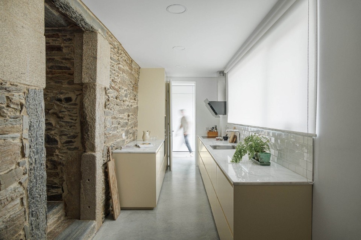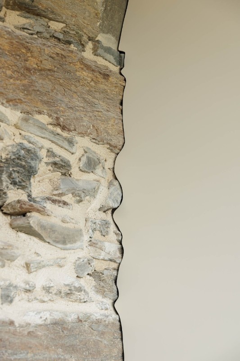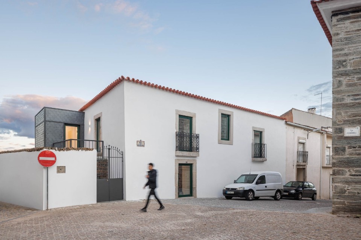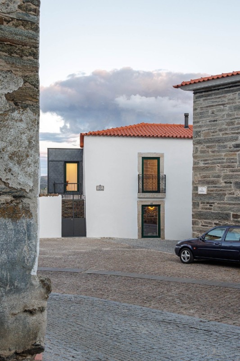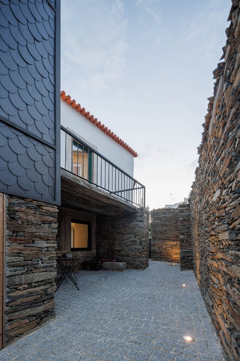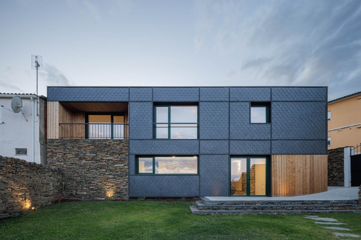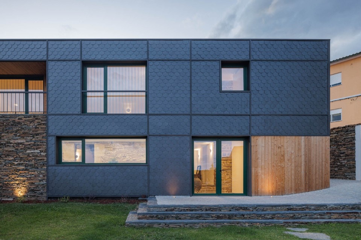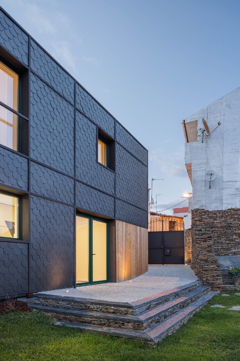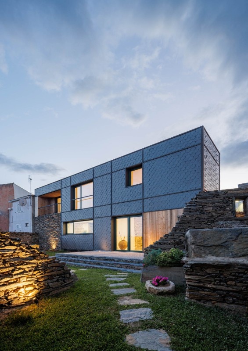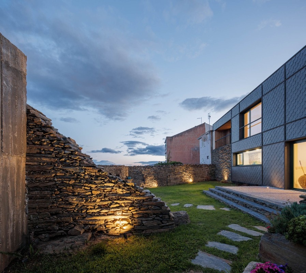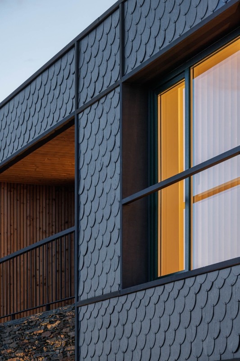Located in the historical centre of Vila Nova de Foz Côa, Portugal, the single-family dwelling Casa Caldeira is the result of the renovation of a 19th century building. The project, signed by architect Filipe Pina, blends pre-existing elements and new additions, distinguished by a facade clad mainly in slate slabs – complemented by shingle work and applied to the original shale walls.
The north and east elevations, characterised by granite masonry, have been restored with respect for their historical value, while new openings have been created to the south, leaving some of the still visible shale ruins intact.
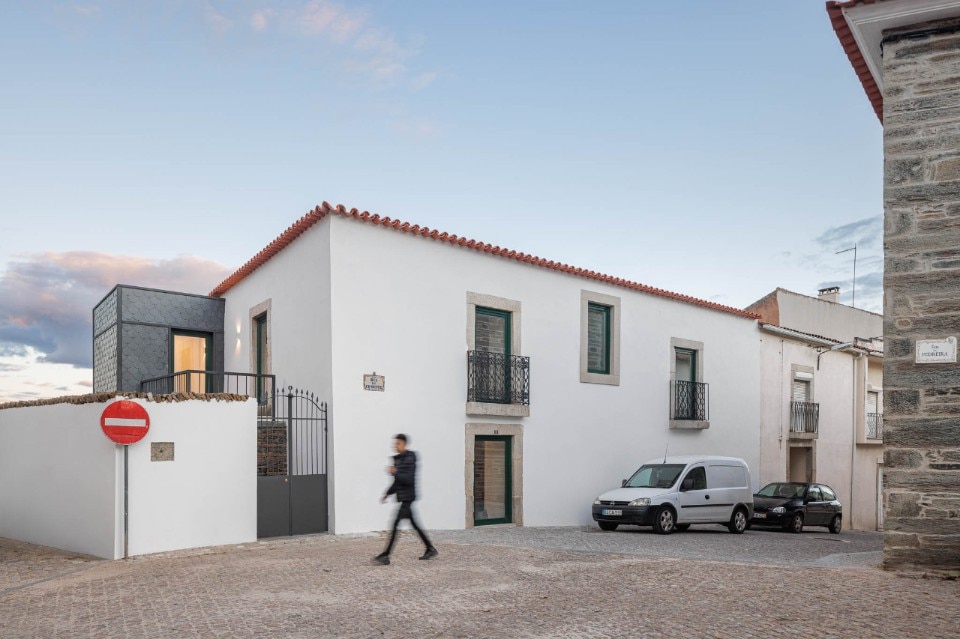
Inside the house, distributed on two levels and covering 270 square metres, a selection of materials of natural origin emerges: lime plaster for the facades, wooden windows and floors, cork agglomerate insulation for the floors and slate for the facade cladding.
Areas for reception and conversation are located at the ground floor, in a space delimited only by the existing stone walls. On the first floor, the rooms are organised following a system of symmetries and rotations, drawing a large space in the centre that overlooks the natural landscape of the region.
- Collaborator :
- Diana Cruz
- Engineering :
- Ricardo Pereira
- Manufacturers :
- Efapel, Ofa, Recer, Solzaima


