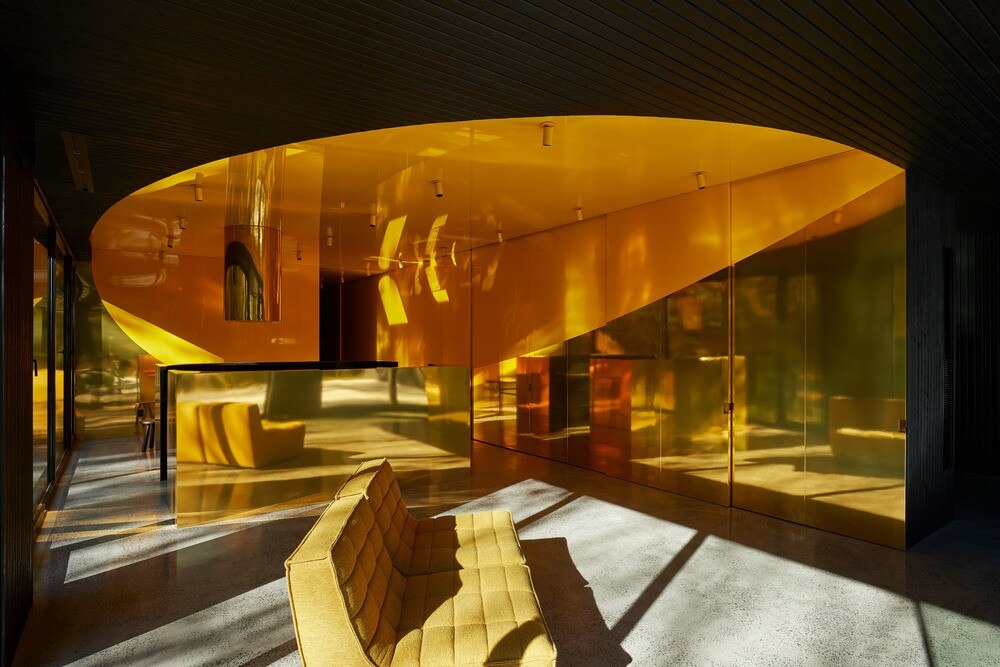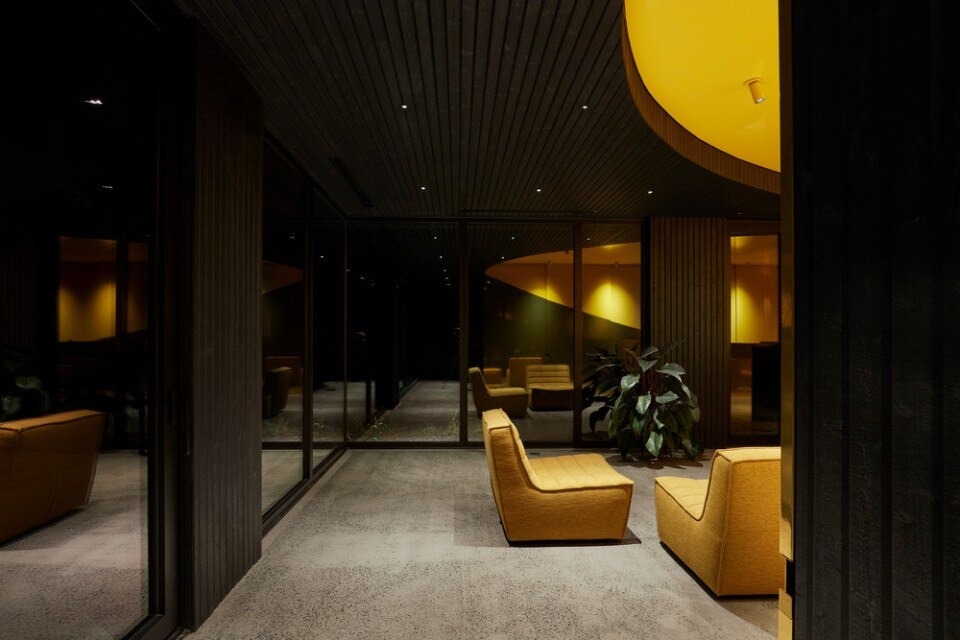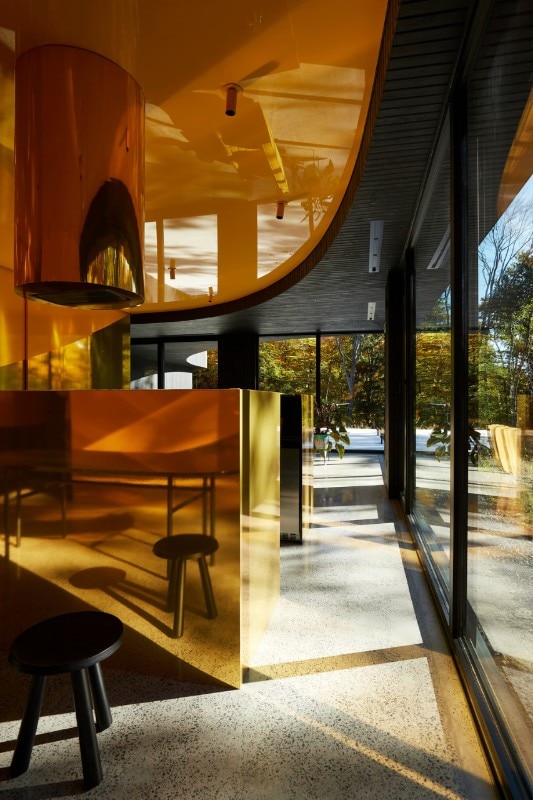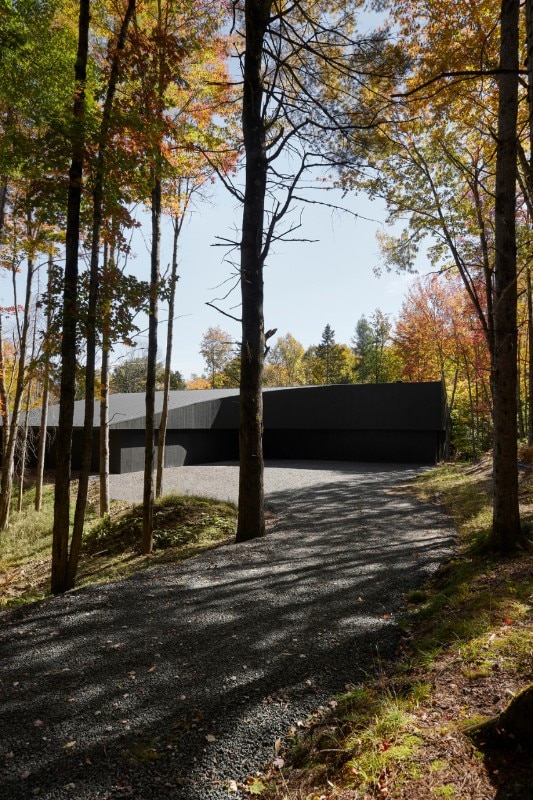A cabin nestled in the Laurentian Forest, the ecoregion located between Canada and the United States, was designed for a couple of art and 1980s Italian design enthusiasts. Designed by Studio Jean Verville, MEV Cabin reflects the energy of the owners through its architecture, recalling the geometries and colours of the universe of Memphis, the famous Italian group founded by Ettore Sottsass.
The structure, distributed over 181 square metres, is characterised by organic and sinuous forms combined with a rough and dark cladding, capable of entering into harmony with the place and merging into nature, among trees and streams.
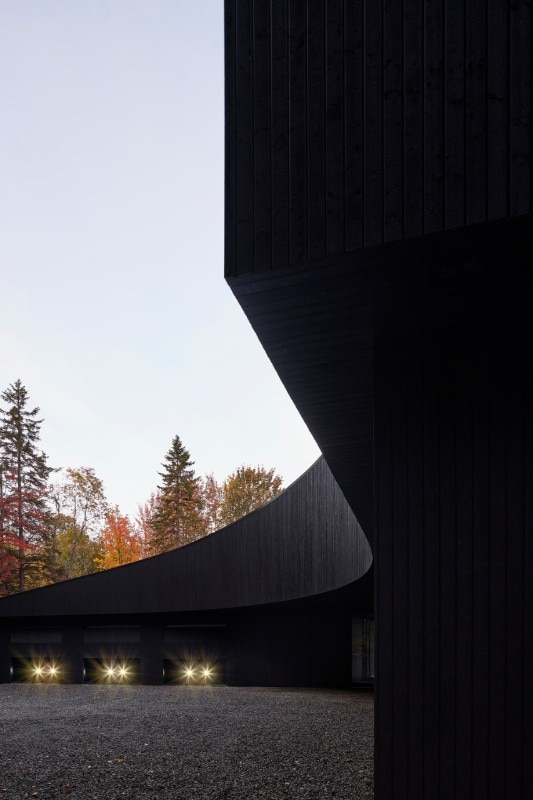
In the interior, instead, chromatic, almost graphic environments emerge, in which reflective and transparent materials shape a place of their own made up of volumes with clear or rounded profiles, expressed by colours such as yellow, green and pink, but also by shades of grey, which emerge in the project adding brightness.
Designed to host the house itself but also a work station, the dwelling merges two distinct volumes – connected to the north by a glazed entrance – giving shape to a homogeneous and curvilinear facade on which a roof follows its shape.
- Project team :
- Jean Verville (lead architect), Tania Paula Garza Rico (studio director), France Goneau (artistic advisor), Rémi St-Pierre, Samuel Landry, MA architecture, Camille Asselin, MA architecture Jacob Éthier, MA architecture candidate, Bahia Burias, MA architecture candidate


