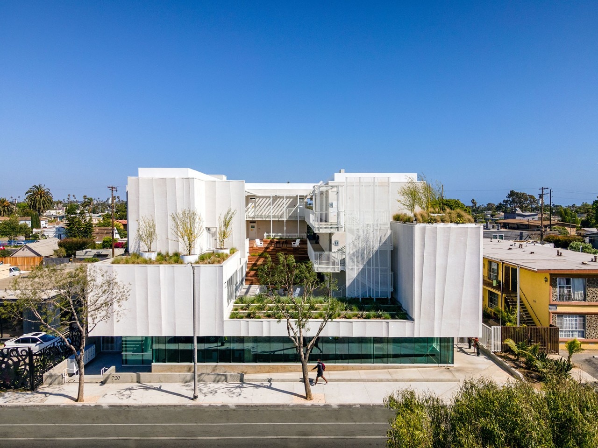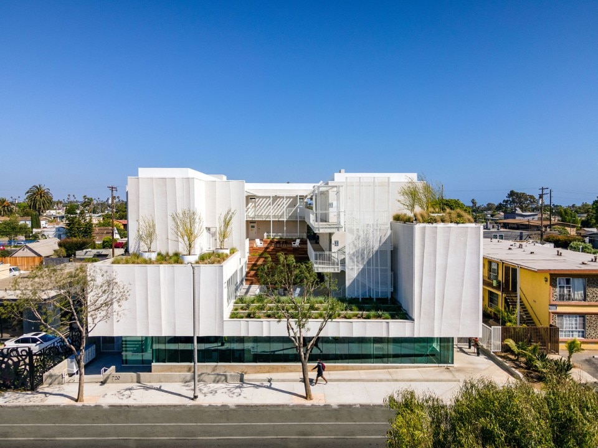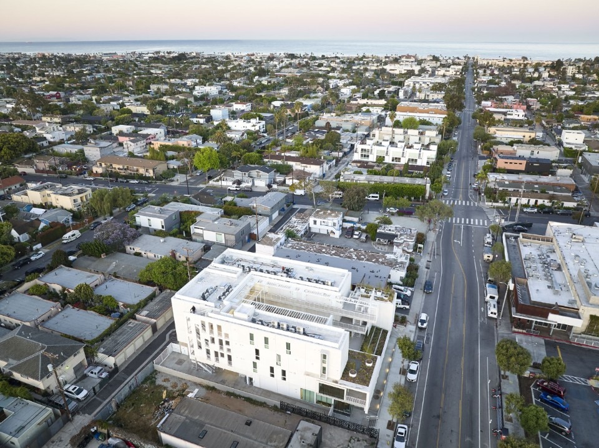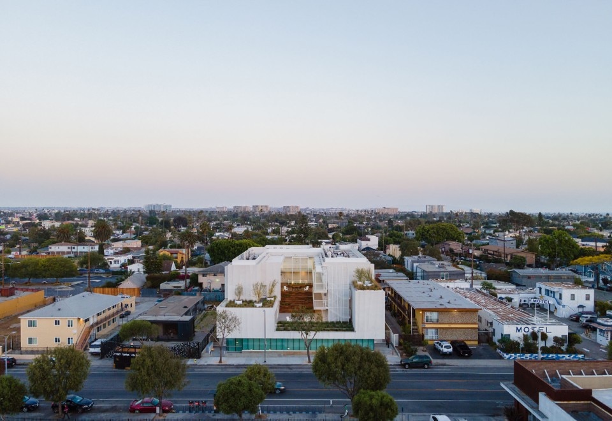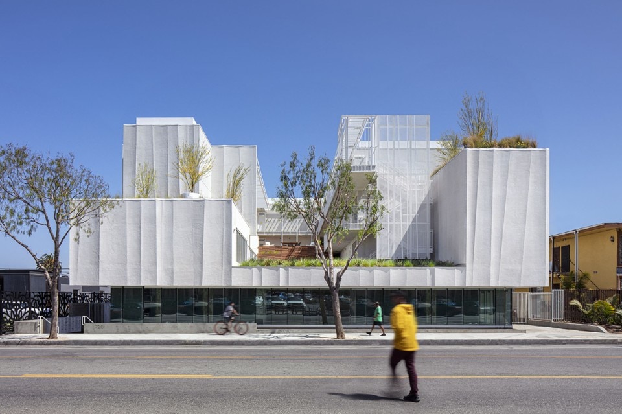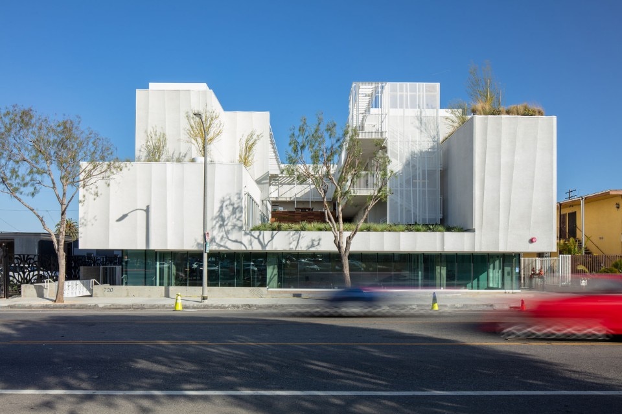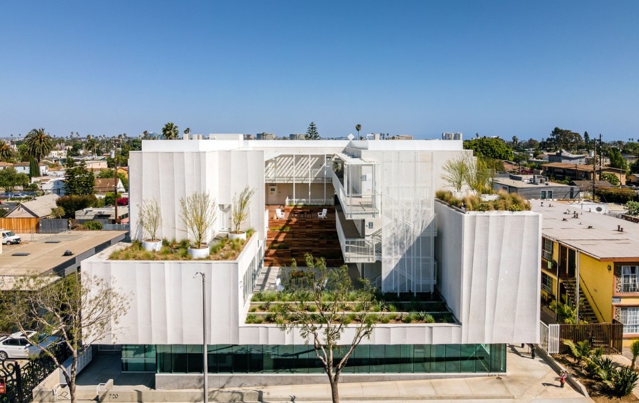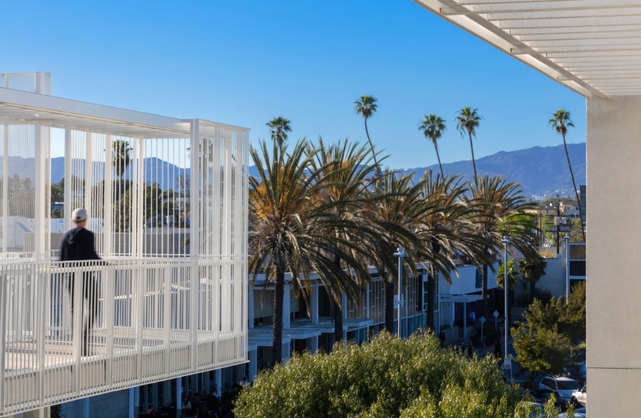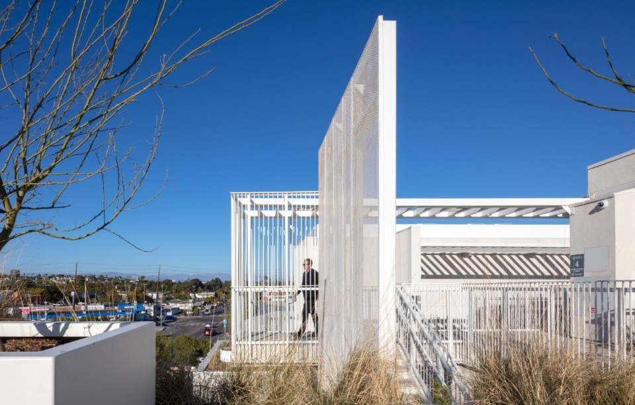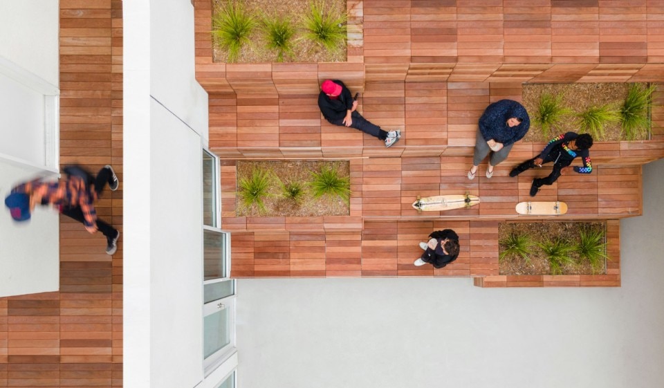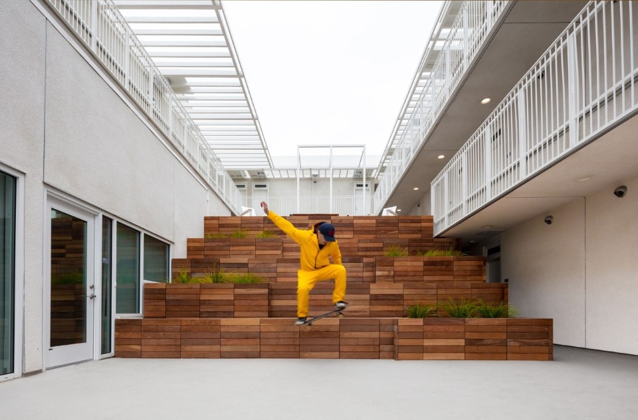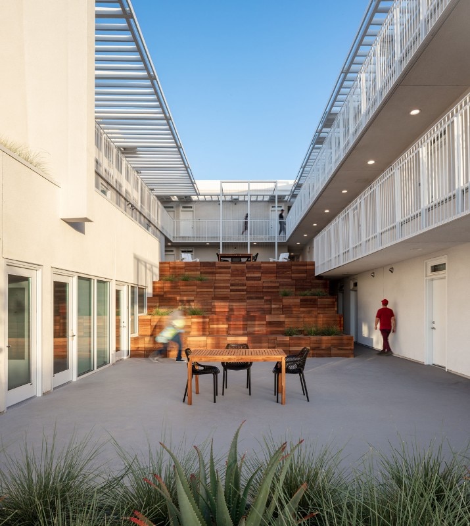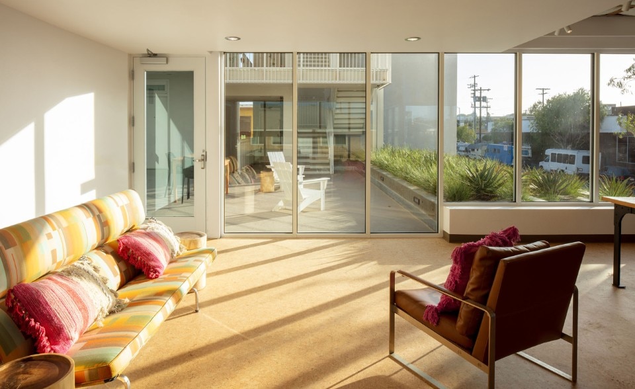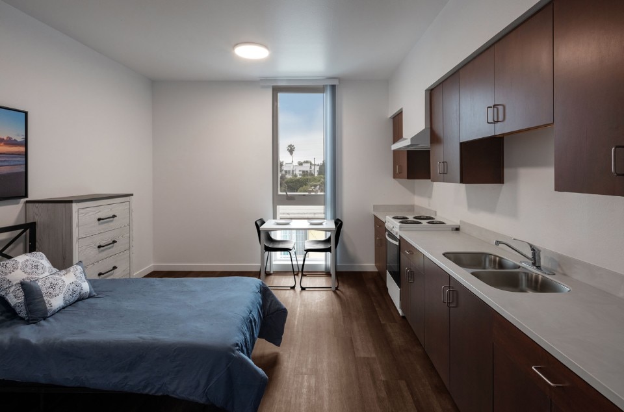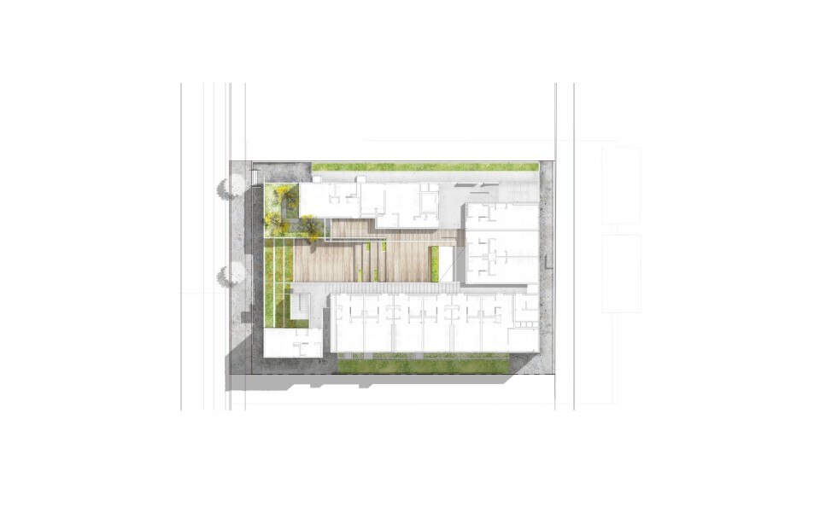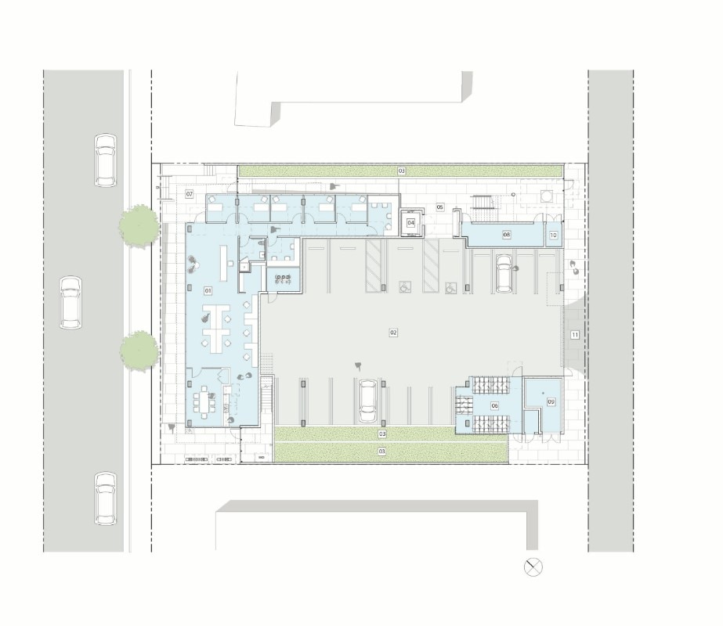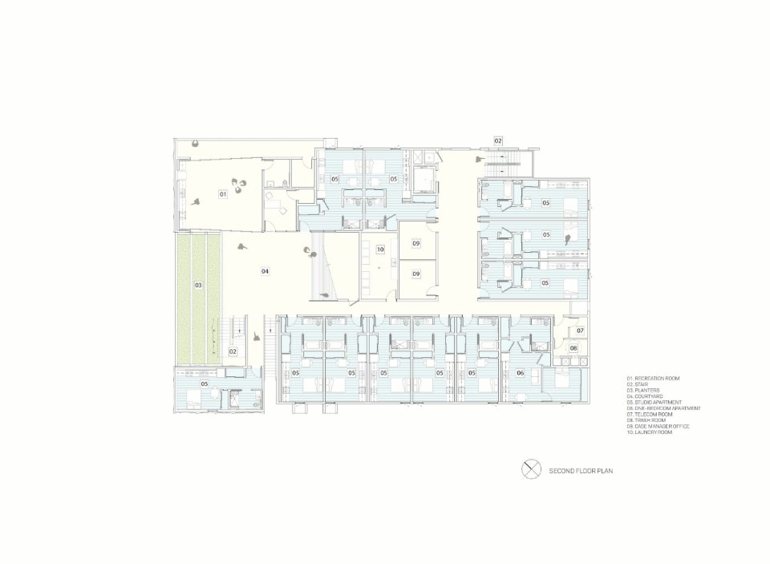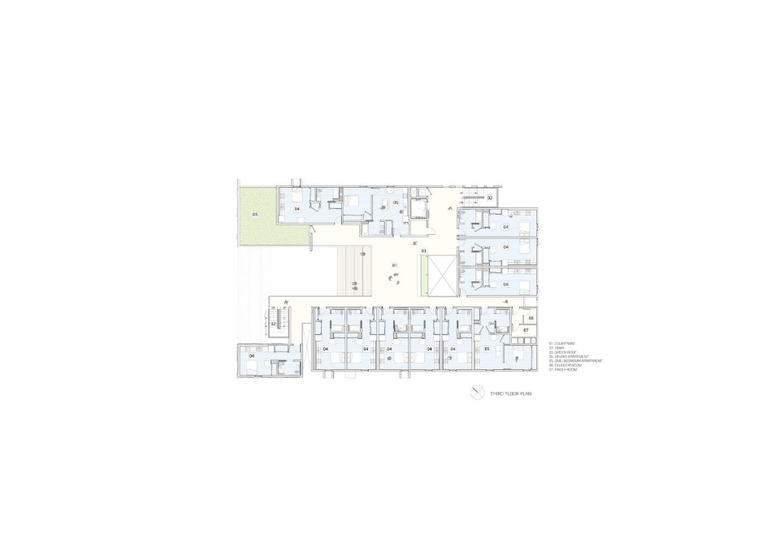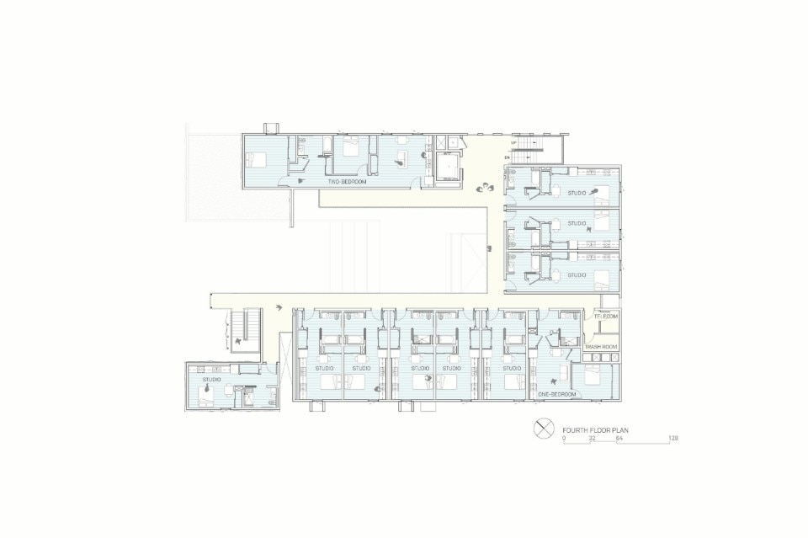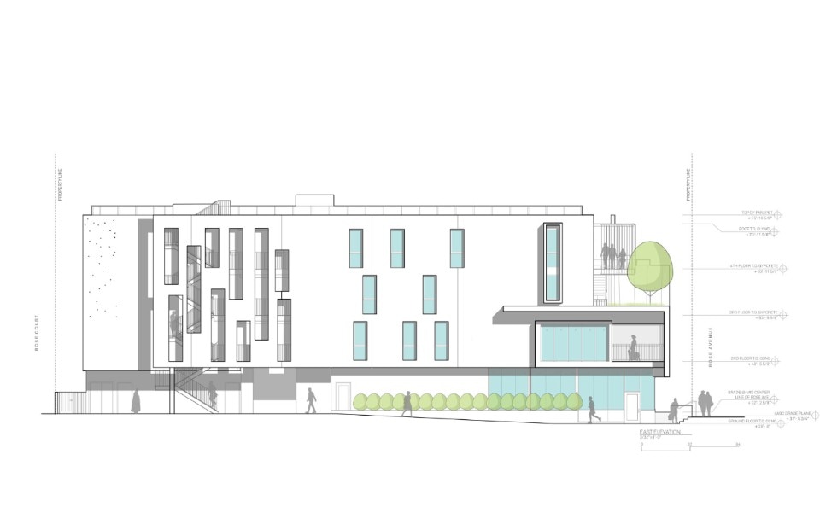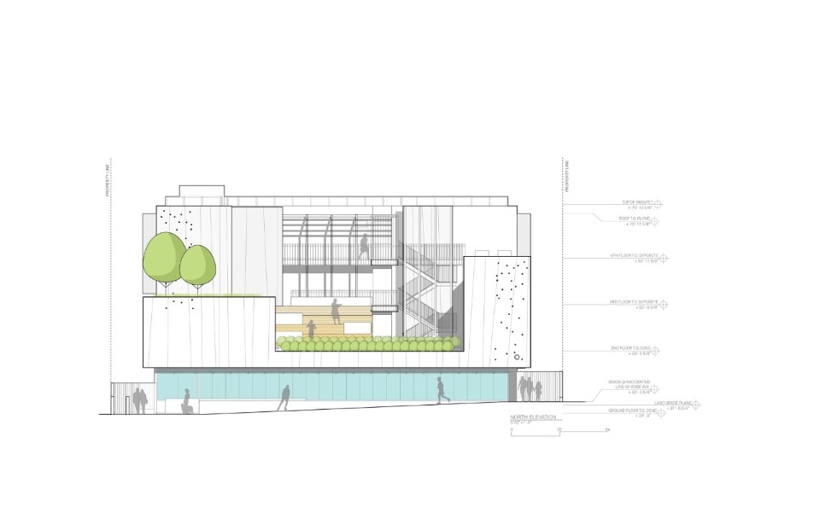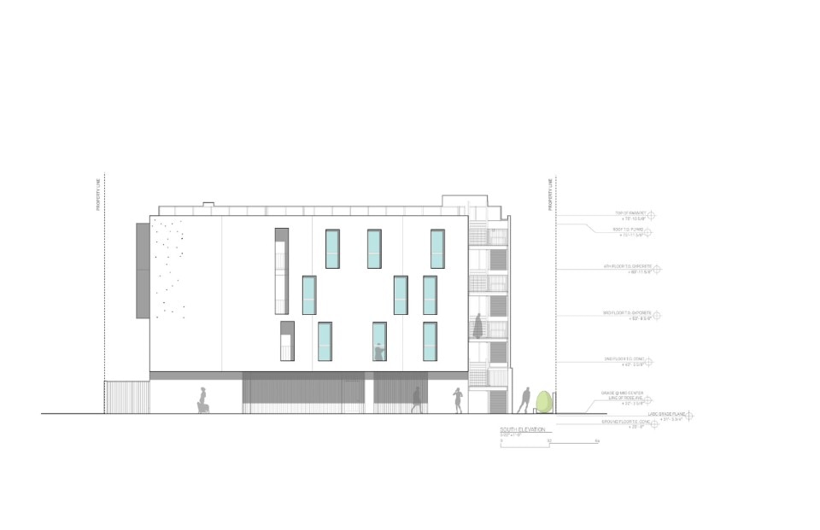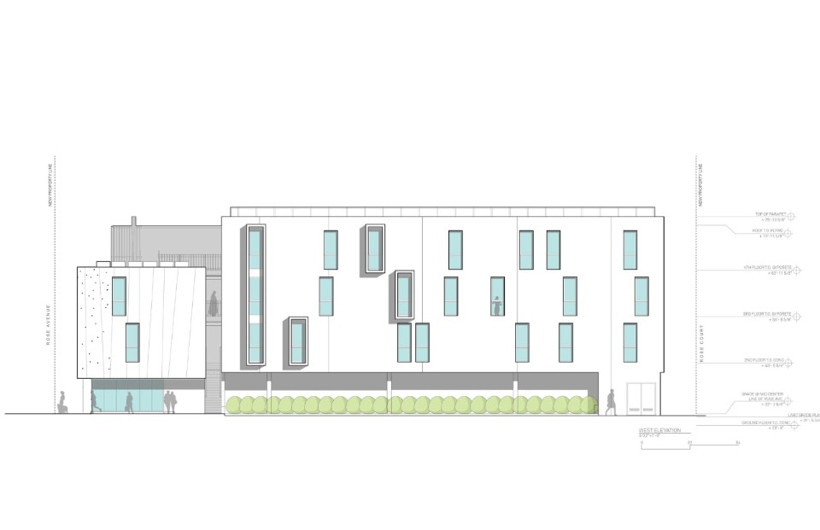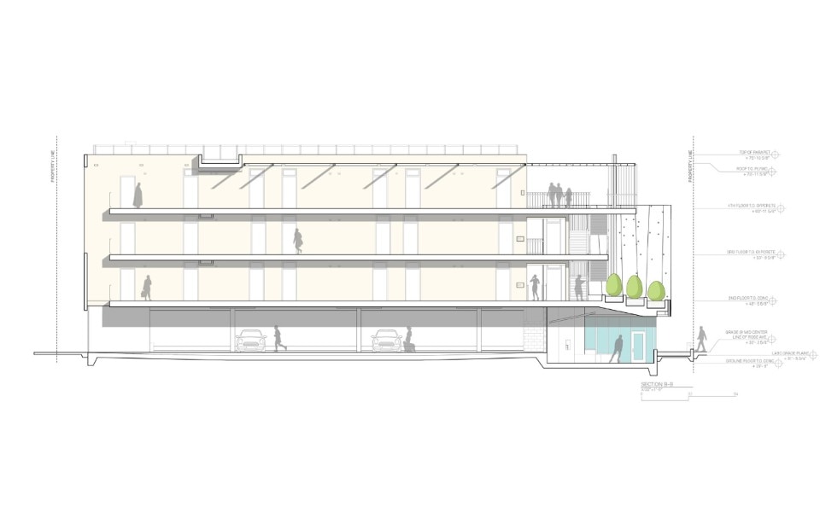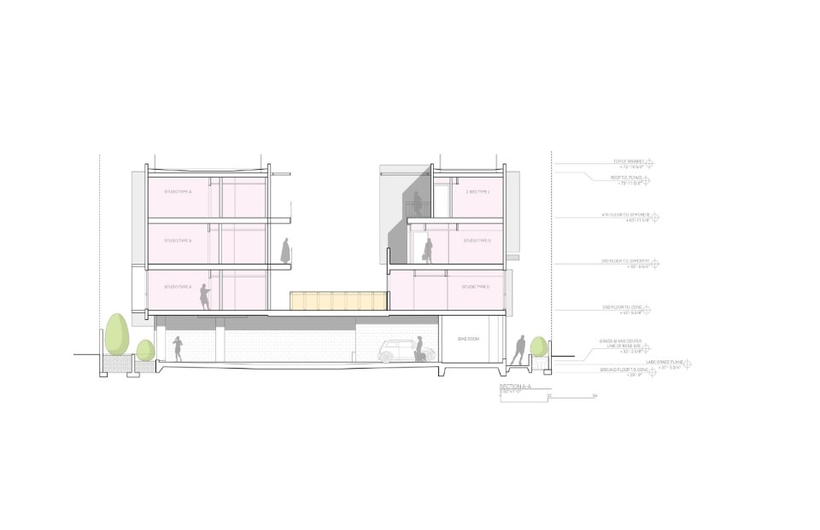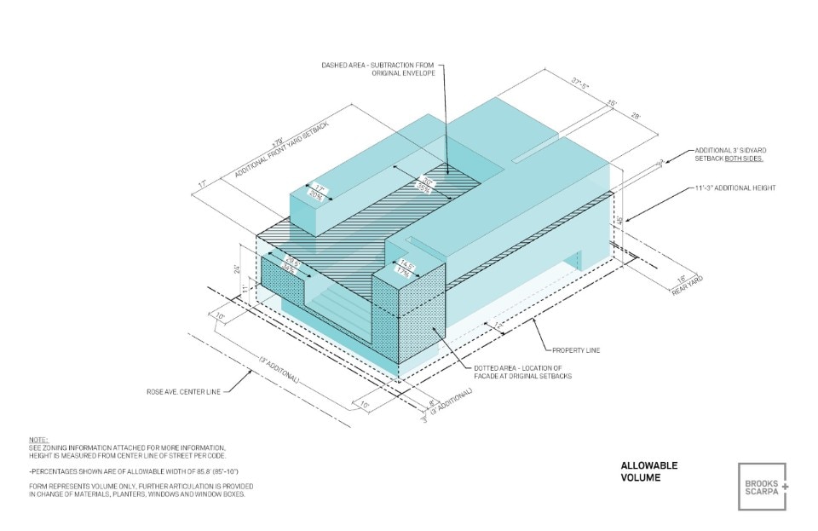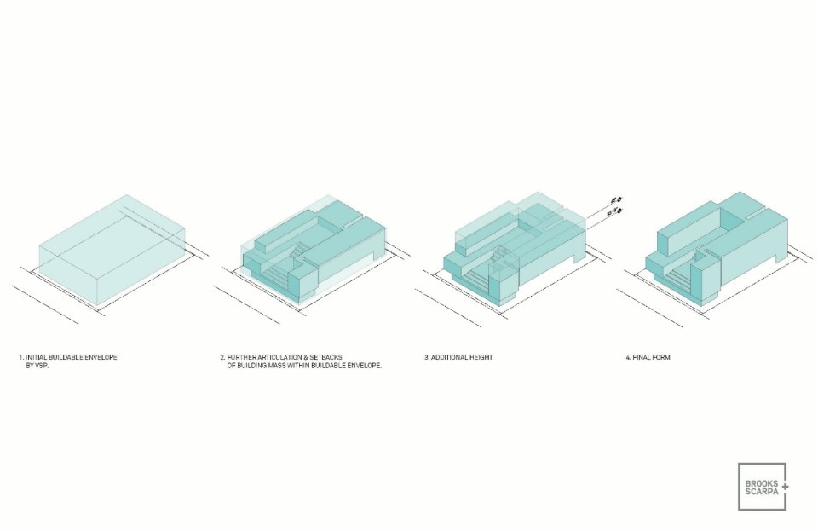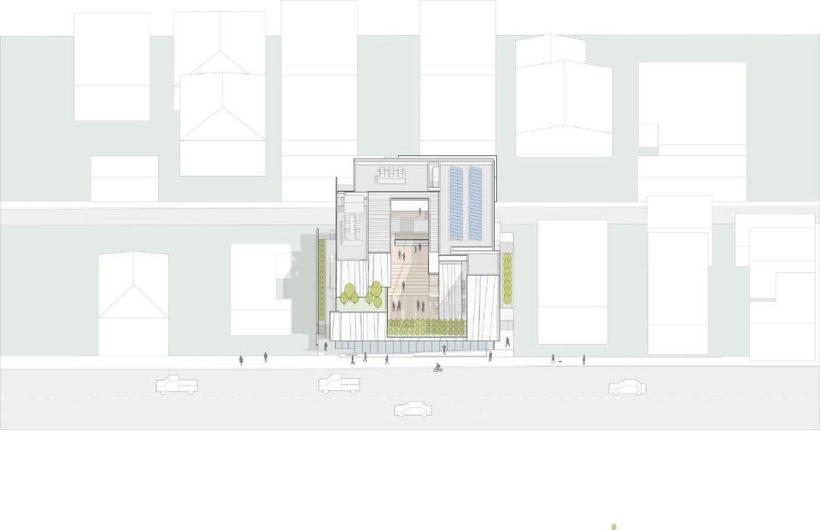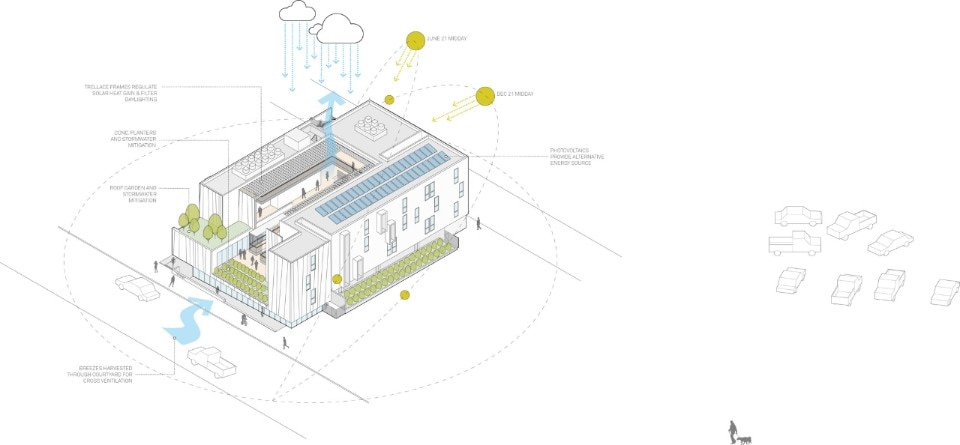Once plagued by widespread crime, today Venice Beach is undergoing a process of gentrification which, while on the one hand leads to an increase in the offer of services and the quality of life in the area, on the other leads to the exclusion of those who cannot afford housing, especially because of the recent hyperbolic rise in real estate market prices.
The intervention by Brooks + Scarpa at Rose Avenue aims to offer young people over 18 years of age and with very few resources, who would end up living on the street, a decent housing solution within walking distance of the area's main services and workplaces.
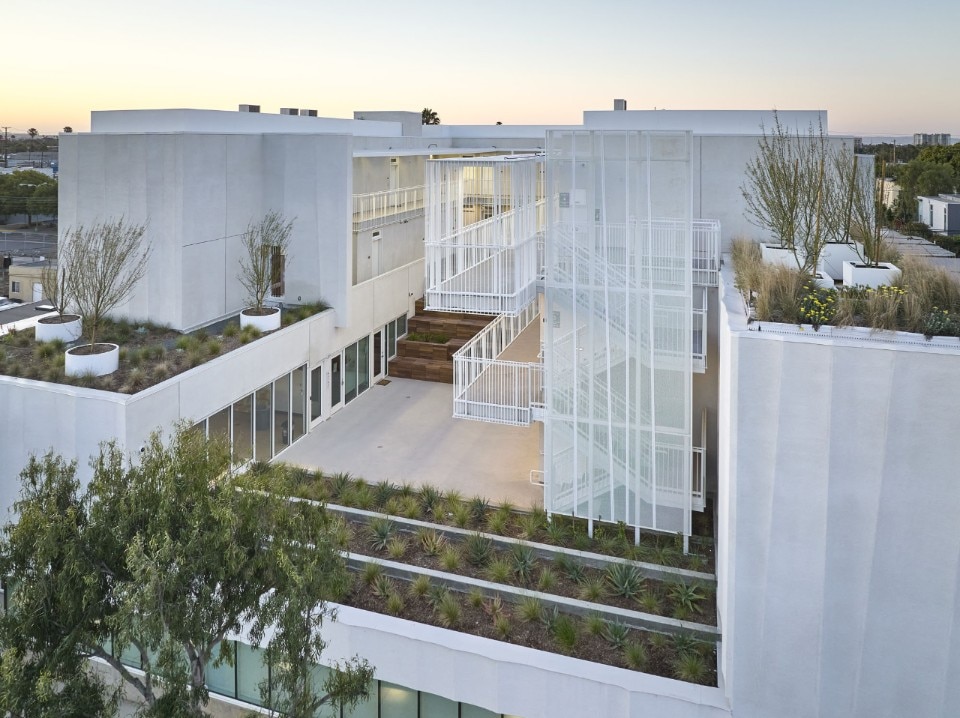
The four-storey complex, with its composite volumes suspended on a fully glazed ground level, seems to float on the void: the ground floor houses parking spaces - including those for bicycles, as users generally do not own a car - and commercial spaces, while the upper levels house 35 dwellings and communal spaces. The building is articulated around an elevated courtyard ─ an architectural typology widely used in California ─ which acts as the "epicentre" of social life and as a filter between the public dimension of the street and the private dimension of the homes: the courtyard offers residents multiple outdoor gathering spaces, maintaining a relationship of reciprocity with the surrounding neighbourhood and contributing to the creation of a sense of belonging to a place and a community.
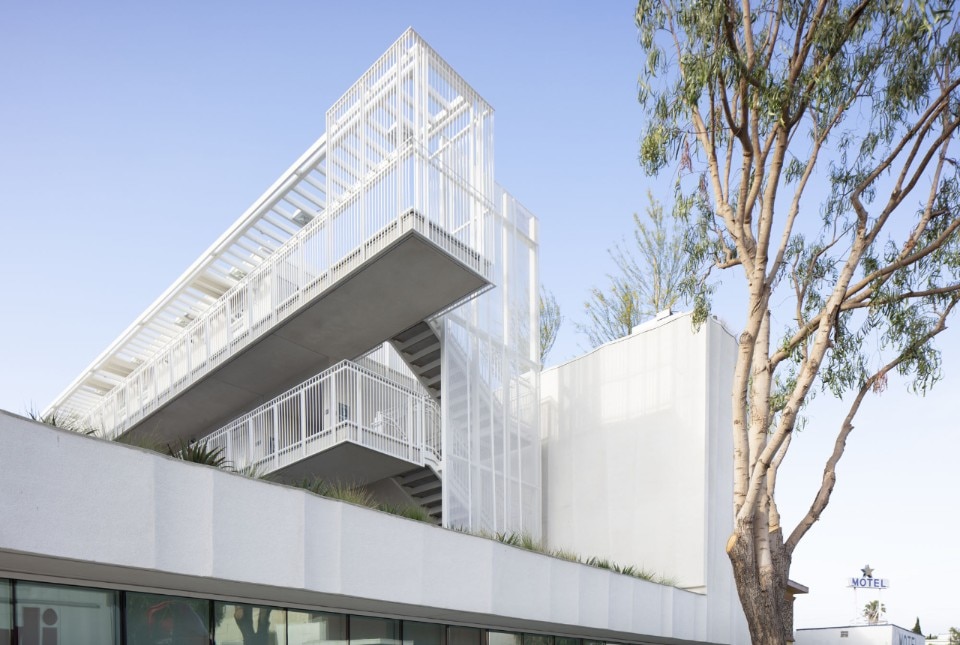
Particular attention was paid in the design of the building ─ LEED Gold certified ─ to environmental and economic sustainability. A careful study of orientation and natural ventilation flows, as well as the use of solar panels to produce hot water, reduces energy expenditure and consequently running costs; a system for collecting and recycling rainwater, which drains from the impermeable surfaces of the roof and the raised courtyard into the large planters, contributes to saving water.
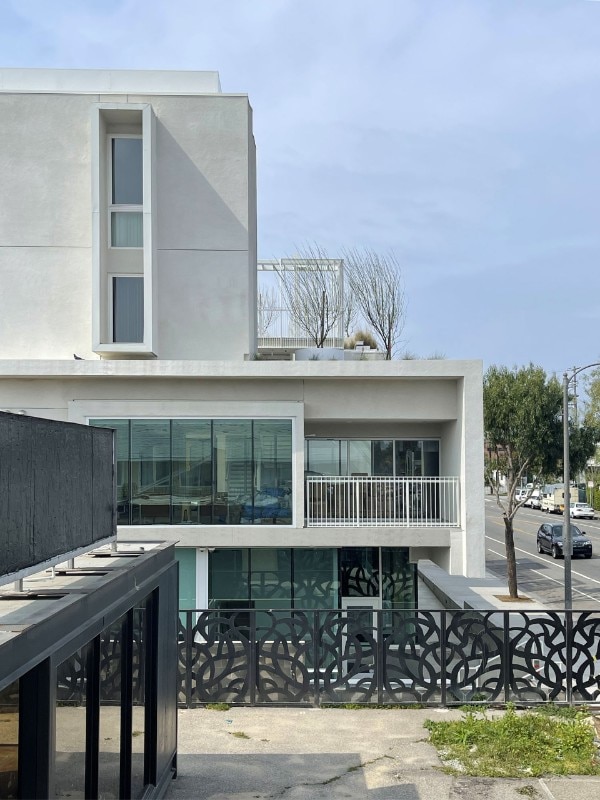
To reduce construction and operating costs, locally sourced and reclaimed materials were used, with reduced maintenance requirements: the envelope is clad with a simple light-coloured cement-based plaster, finished on the surface with a shimmering grain that makes the surfaces glisten under the dazzling Californian sun. Warm-toned wood finishes characterise the outdoor spaces, where widespread native plantings punctuate the common areas and encourage biodiversity.
- Project:
- The Rose Apartments
- Architectural project:
- Brooks + Scarpa
- Project leaders:
- Lawrence Scarpa, FAIA
- Project team:
- Angela Brooks, FAIA, Principal-in-Charge, Flavia Christi, George Faber, AIA, David Garcia, Carlos Garcia, AIA -Project Architect, Tod Funkhauser, Jeffrey Huber, FAIA, Dionicio Ichillumpa, Iliya Muzychuk, Micaela Danko, Eric Mosher, Eleftheria Stavridi, Fui Srivkorn, Yimin Wu, Juan Villareal
- Landscape architecture:
- Brooks + Scarpa with Tina Chee
- Structural and Civil Engineering:
- Labib Funk
- Electrical, Mechanical and Plumbing:
- Breen Engineering
- LEED Consultant :
- Homage Design (Shellie Collier)
- Geotechnical Engineering:
- Southern California Geotechnical
- Contractor:
- Walton Construction
- Client/Owner:
- Venice Community Housing Corporation
- Location:
- Venice Beach


