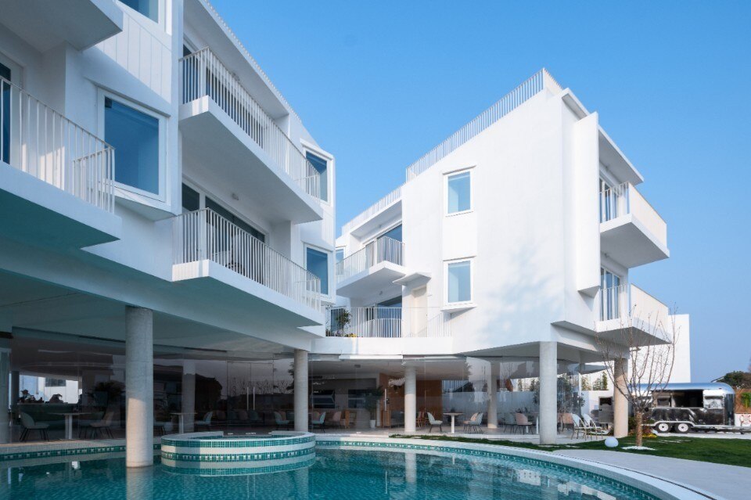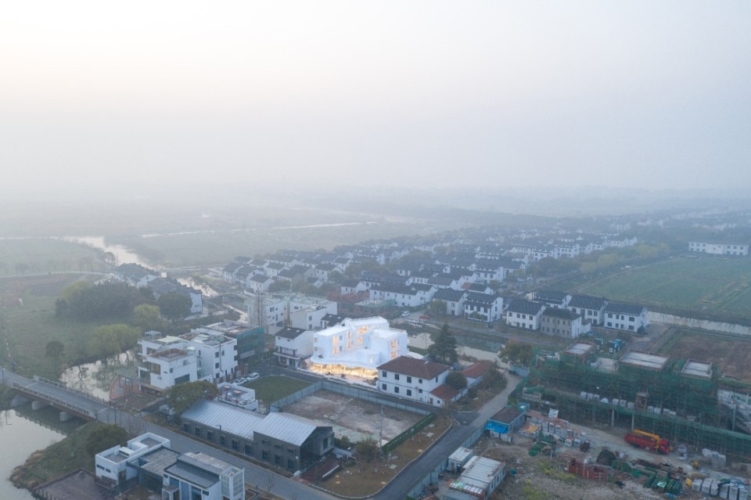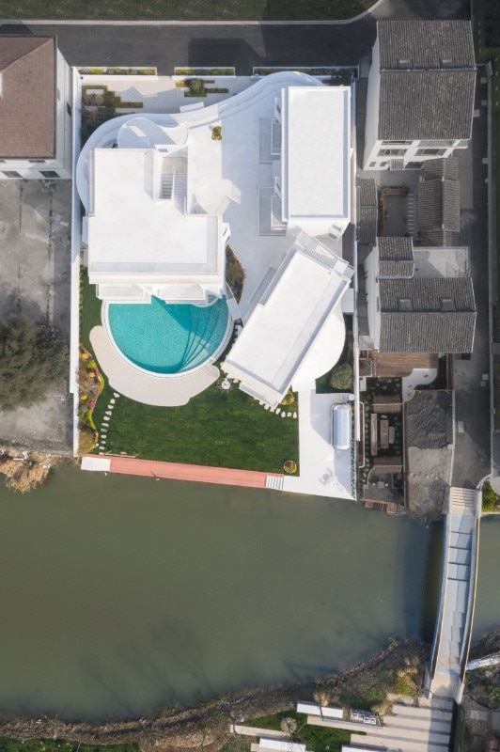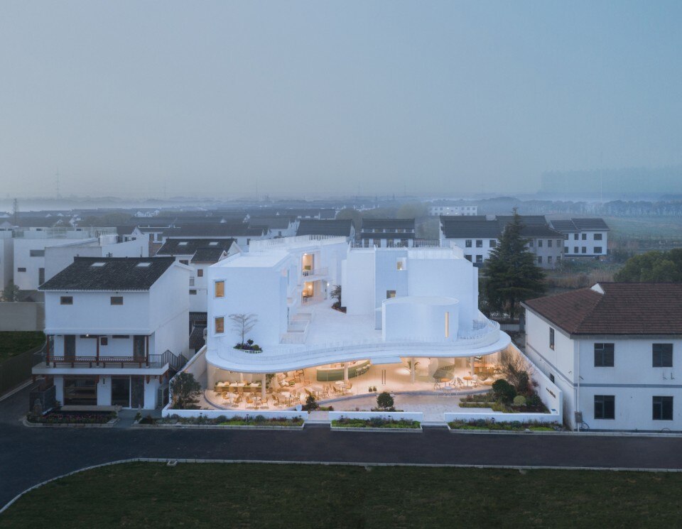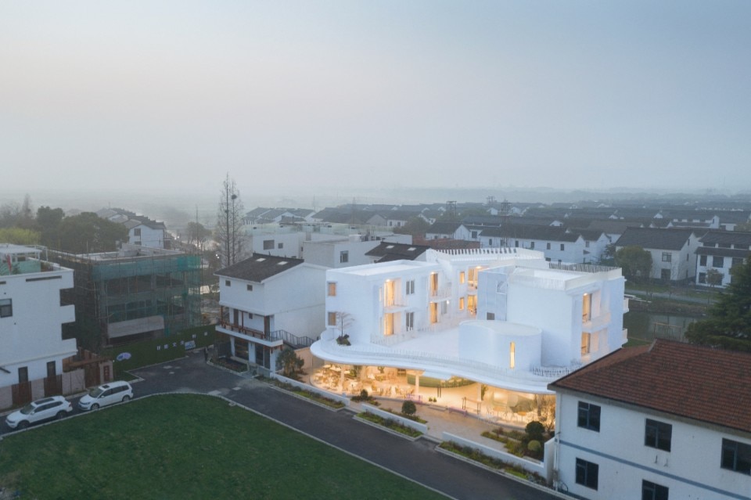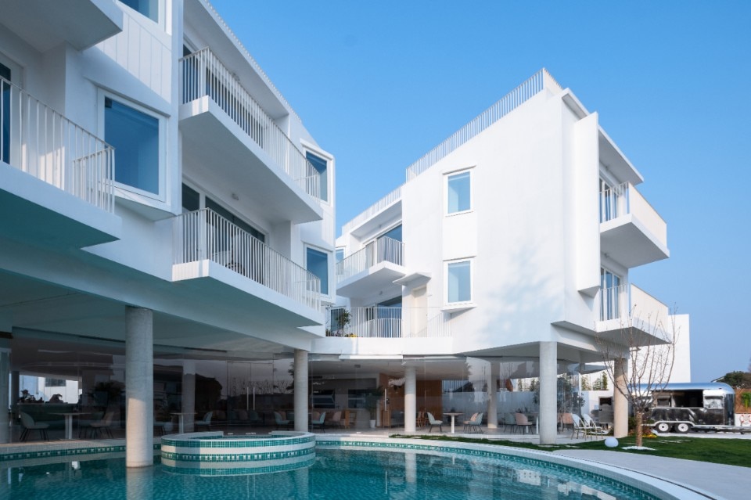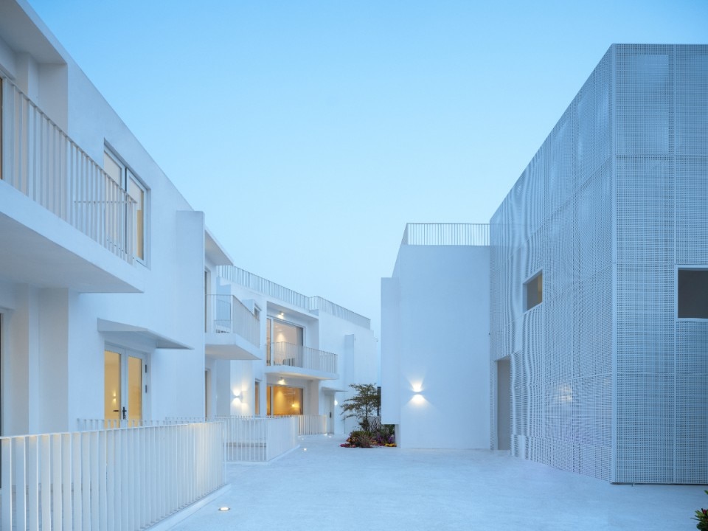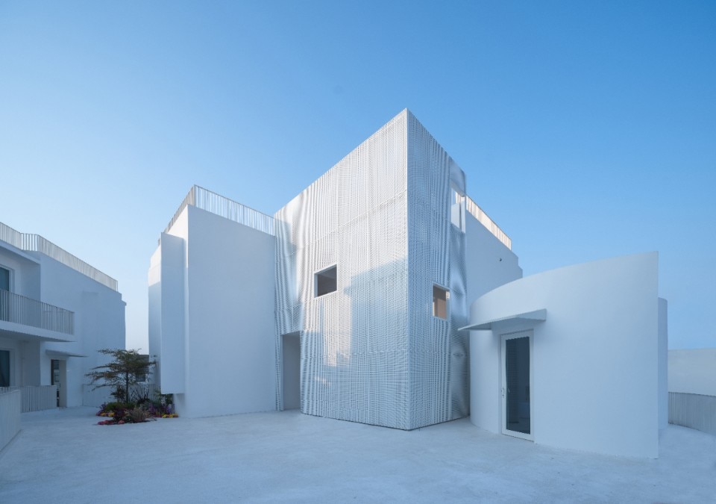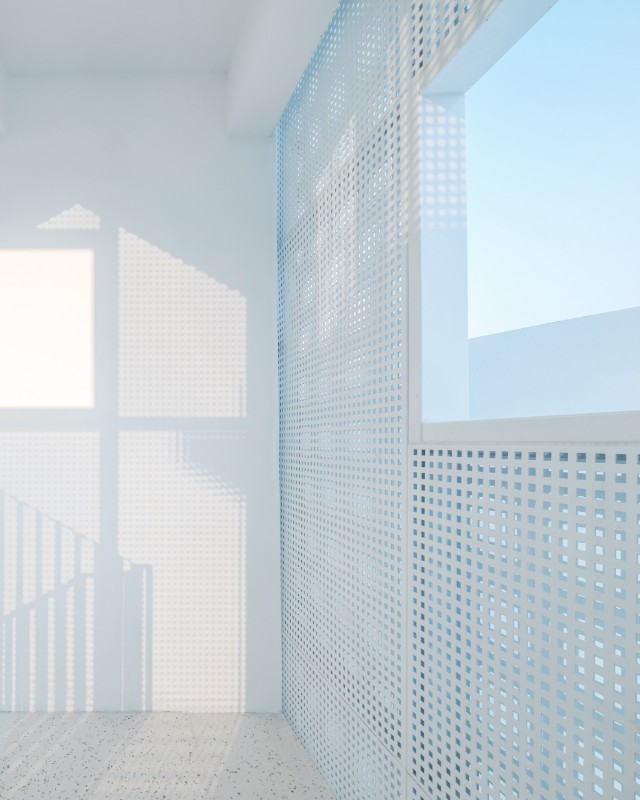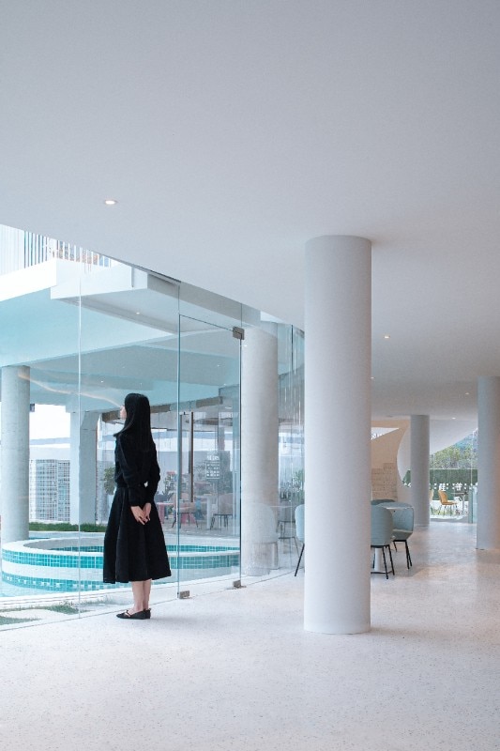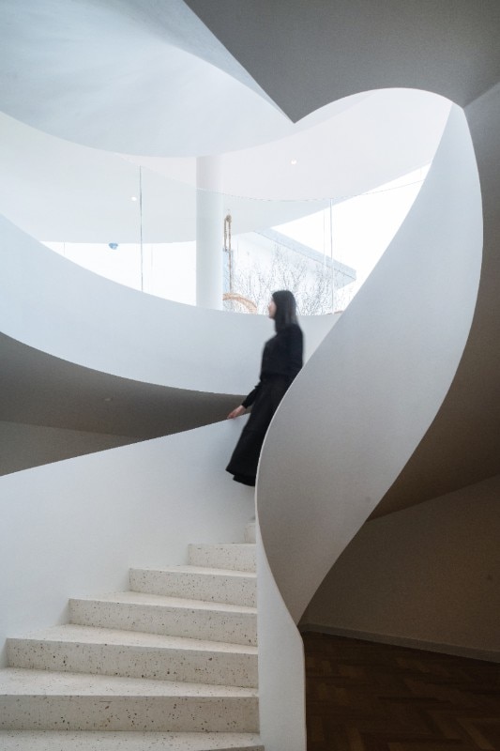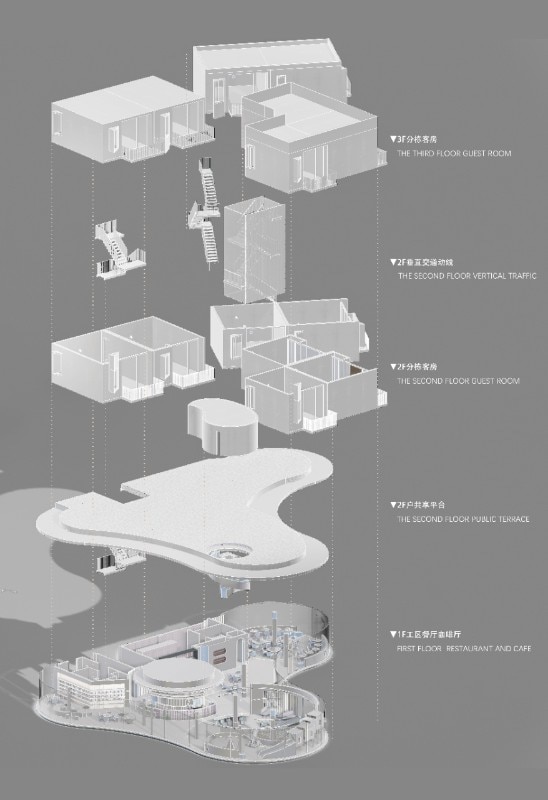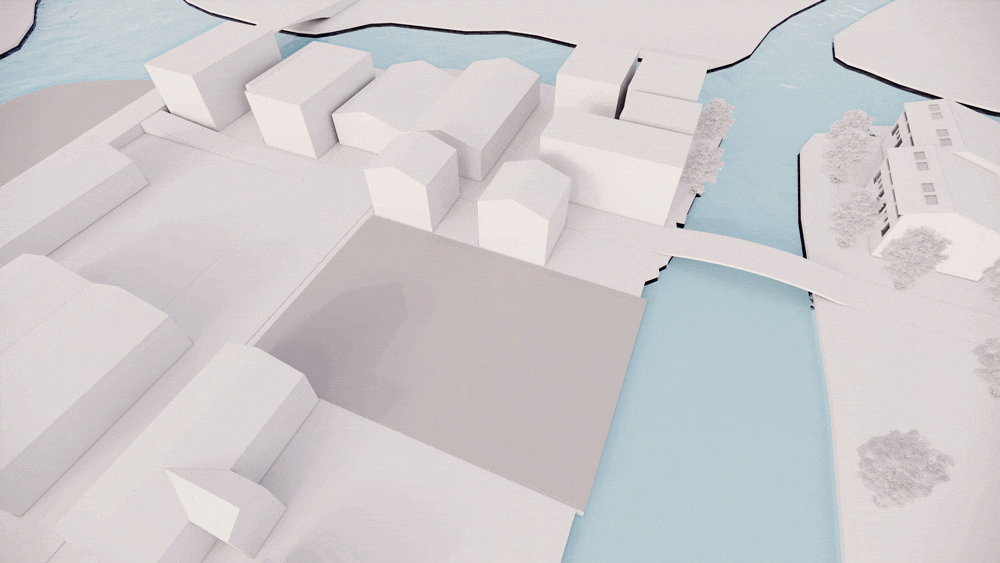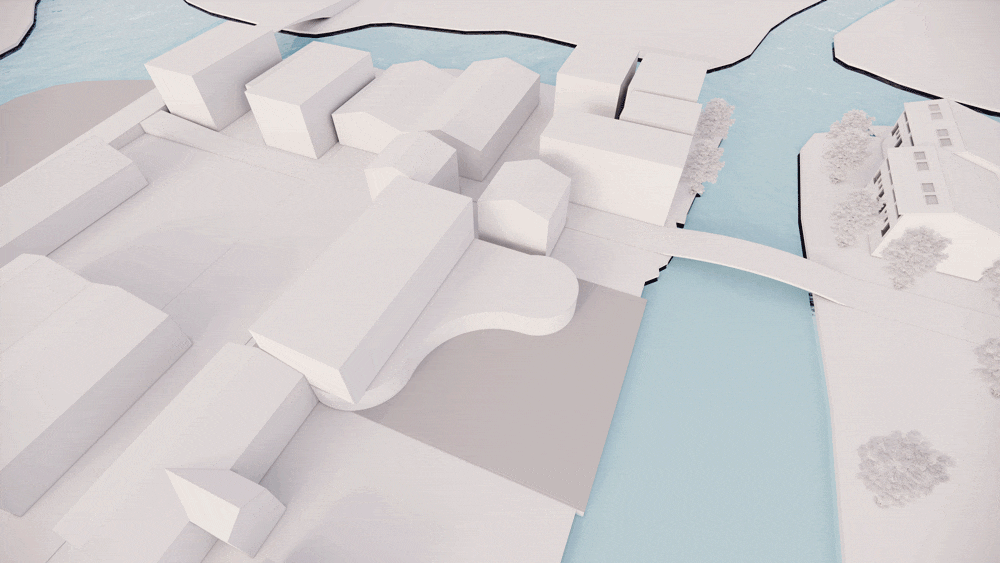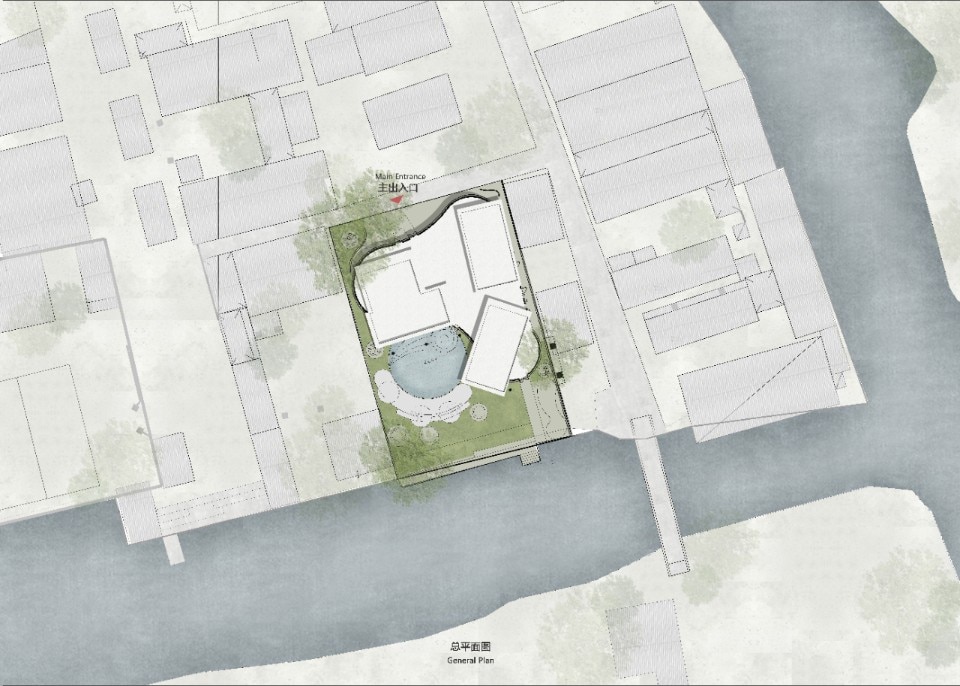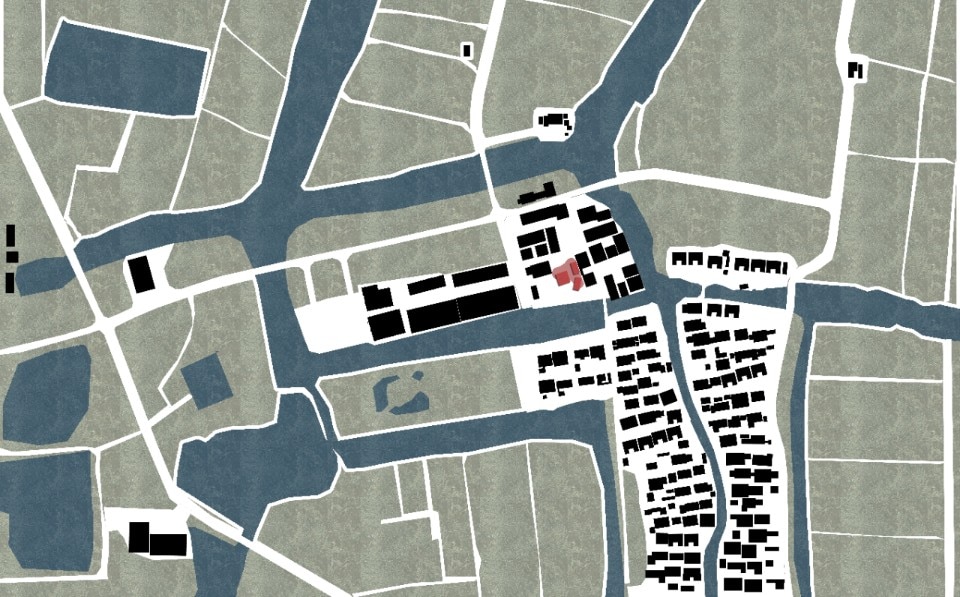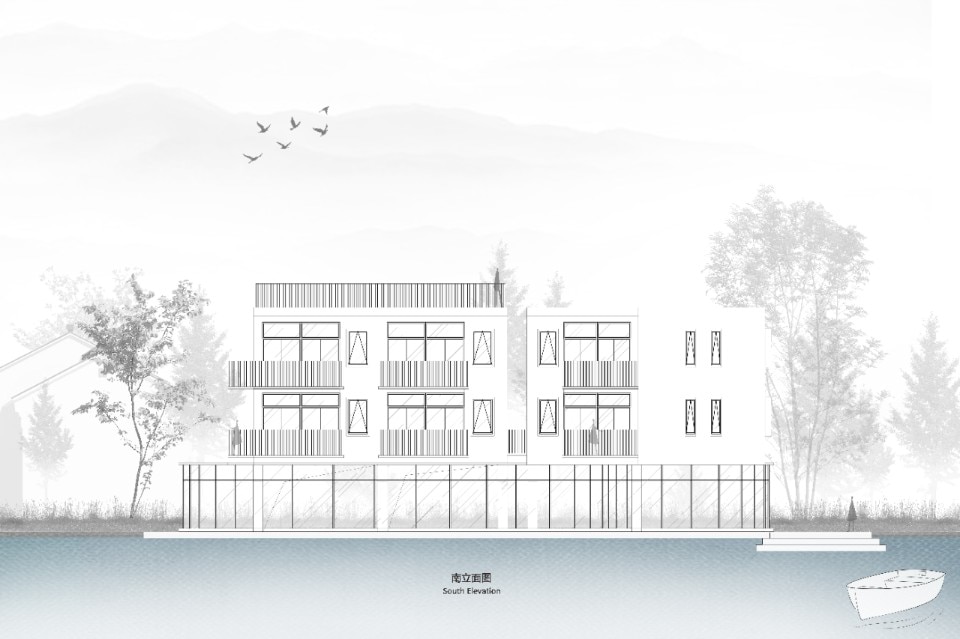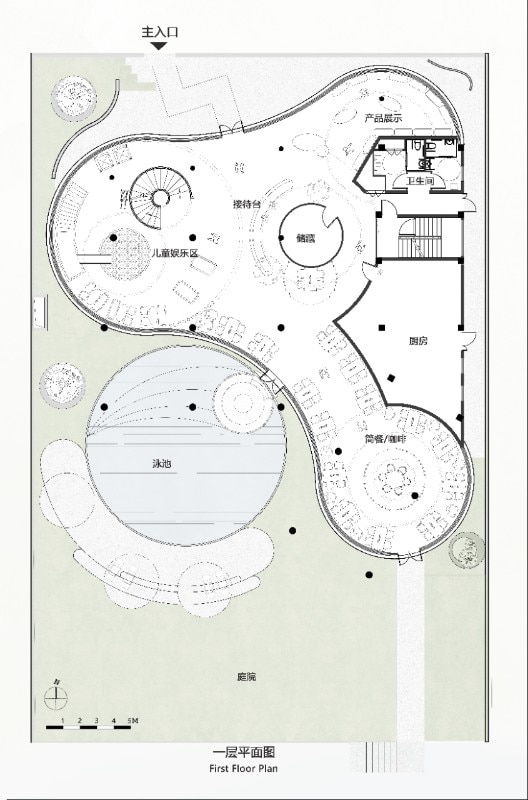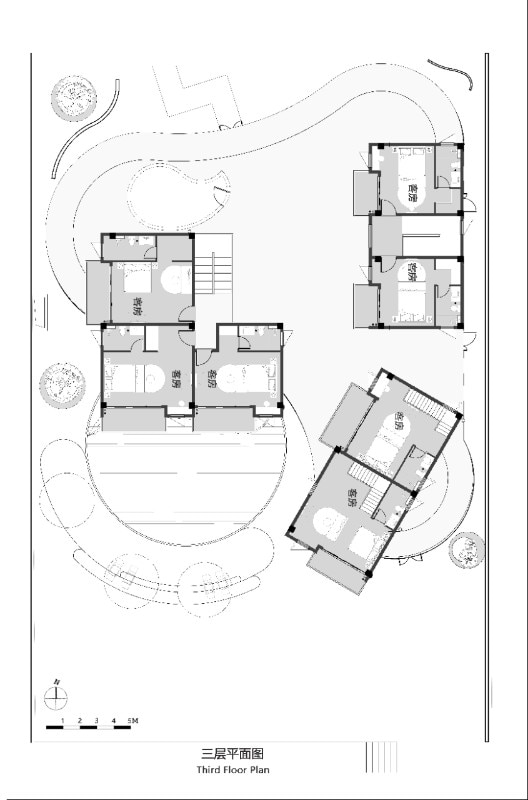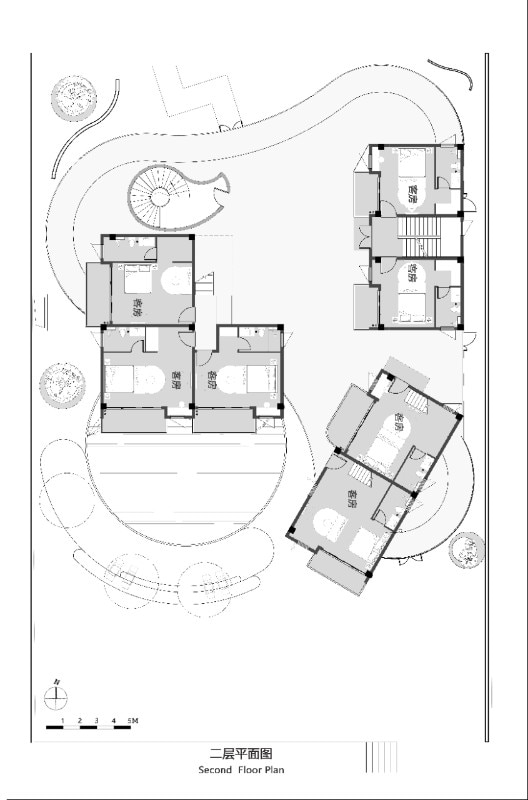A half-hour drive from Suzhou, the Venice of the East praised by Marco Polo, is Shangmingdian, a rural village crossed by a dense network of canals belonging to the hydrographic system of the Yangtze River delta. An entrepreneur from Shanghai, fascinated by the tranquility and contact with rural life, decided to realize a hybrid building, a “house with public nature” in the words of the architects, halfway between a vacation house and a residence, where to spend relaxing and convivial time he would have spent with family and friends.
The Floating House rises from the ruins of an old factory: a building equipped with spaces for catering and entertainment designed by ChaoDesign, an office directed by Wang Xing and Liang Fei. The project denies stylistic or manneristic temptations. Instead, it focuses on the organization of functions to trigger a profound architectural reflection. In this building, the conventional separation between collective and private spaces finds an almost ironic reinterpretation, which envisions the terrace placed on the ground floor roof as a dividing element between a world under and a world above.
On the ground floor, the internal elements of the building and the external features of the surrounding blend into a unitarian environment: a neutral space hosting a reception, cafeteria, children’s area, exhibition, swimming pool, and courtyard. The structural grid and a few service volumes for the kitchen, bathrooms, storage areas and vertical movements are the few objects breaking the space’s isotropy. The floor-to-ceiling curved glass facade dissolves the boundary between inside and outside, letting the gaze run along the plot’s perimeter walls and meet the pool’s or canal’s stretch of water.
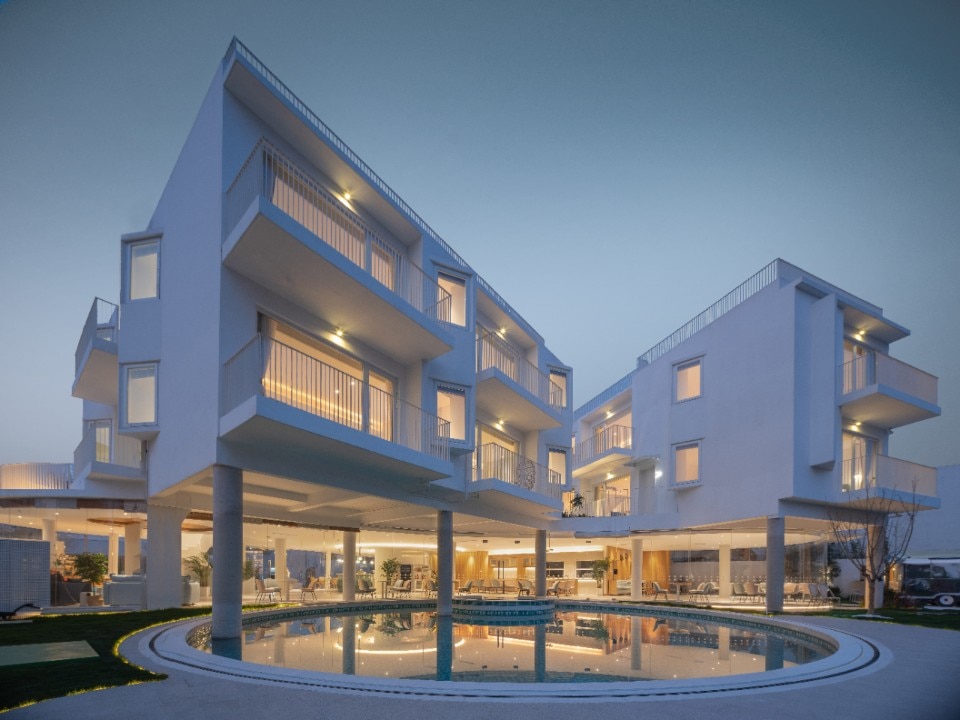
The project dismisses typological, technological, or linguistic integration with the context. For instance, stepping back the entrance on the north side compared to the neighboring buildings marks a discontinuity and engenders a filtering space between the interior and the street. The perimeter walls on the long sides also follow the same concept: physically and visually isolate the building from the adjacent houses.
The ground floor’s roof plays as the new reference plane on which an alternative spatiality is set. Three distinct volumes, two floors high, rise on this panoramic terrace: they have nothing in common with the large hall below. Now the envelope’s opacity predominates, giving a sense of mass to the white volumes and the floor on which they lay. The nature of these bodies is polarized between two aspects. On the one hand, we can read an idea of purity, accentuated by the whiteness of the surfaces, which emphasizes the light and shadow effects and refuses material assonances with the surrounding. On the other hand, there is a desire to break the “box” effect through a series of architectural gestures. The balconies, for example, are partially recessed and partially protruded compared to flush-to-wall. At the same time, some windows are located on oblique walls, animating the elevations and responding to the typological articulation.
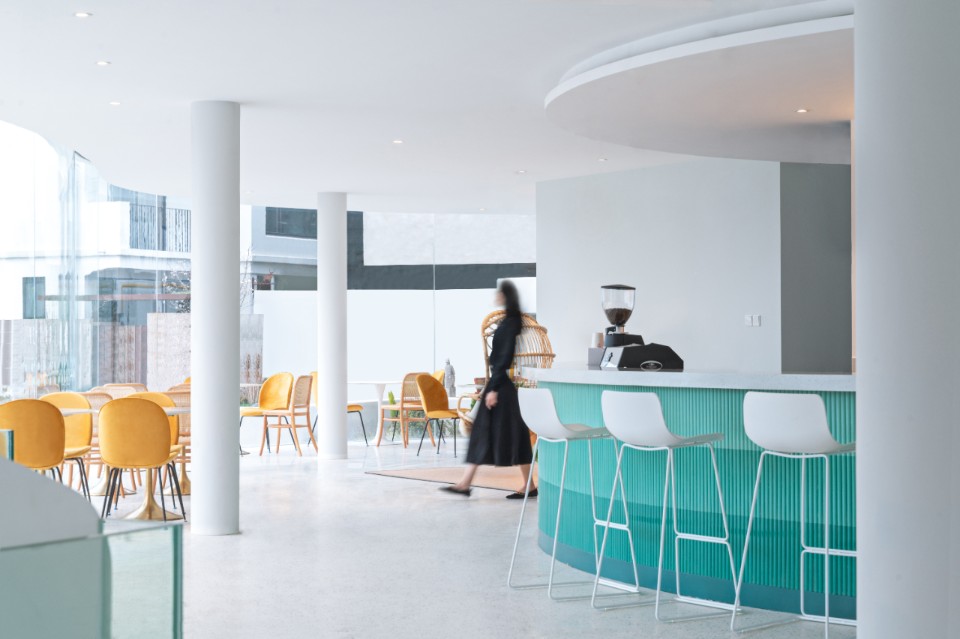
There are twelve units, two of which are duplex doubles, all consisting of a bedroom, bathroom, and balcony. In the distributing stairwells, the plaster finishes are coupled with the use of perforated metal sheets, always white. The articulation of the volumes seems to repropose an idea of density and rarefaction that alludes to an urban micro-fabric made up of solids and voids. New interactions among guests materialize, and an unexpected view of the surrounding rural reality appears.
In the Floating House, the organization of functions triggers an architectural reflection. The project seems to develop spontaneously and playfully, taking the simple, but not trivial, principle of dematerializing the ground floor to its extreme consequences. The natural result has been to weigh down the floors above, flipping the canonical relationships of heaviness and lightness and generating two worlds only apparently indifferent to each other.
- Project:
- Floating House
- Architect:
- Chaoyu Architectural design
- Chief Architect:
- Wang Xing & Liang Fei
- Design team:
- Wu Taokai, Yi Hangfei, Zhou Jie, Lin Qingxia, Chen Jinao, Bian Taochuan, Xiao Wenhui, Hua Yiying
- Interior design:
- Progettazione architettonica ChaoYu
- Structure design:
- Tang Yinchuan
- Soft decoration design:
- Chen Wei
- Client:
- Shanghai Shelter Food Co., LTD, Chen Wei
- Location:
- Shangmingdian Village, Kunshan, Suzhou city, Jiangsu Province
- Area:
- 1000 sqm
- Completion date:
- February 2022


