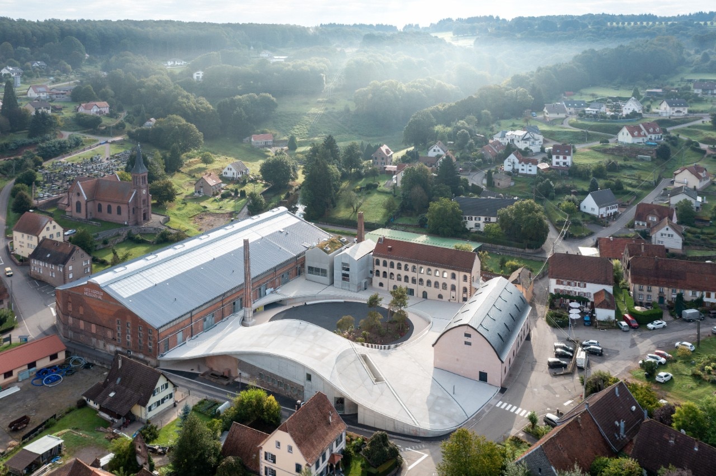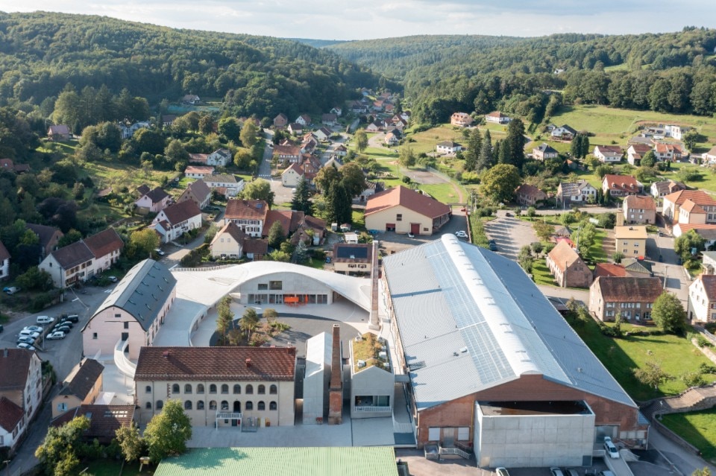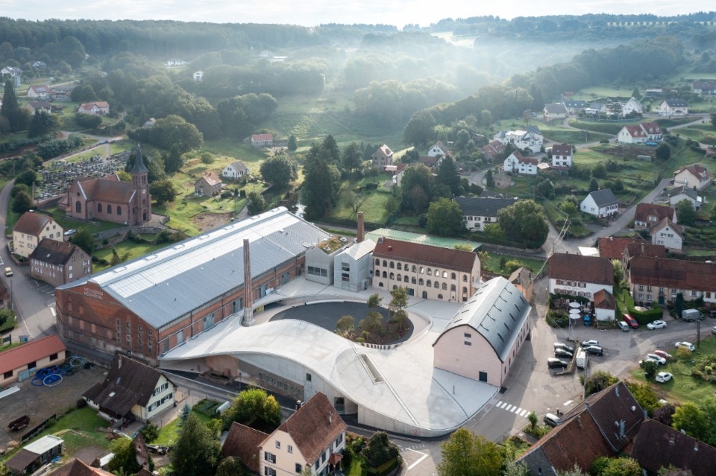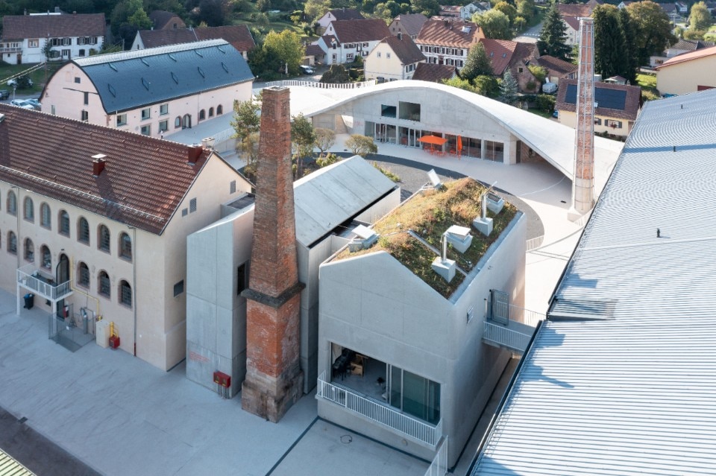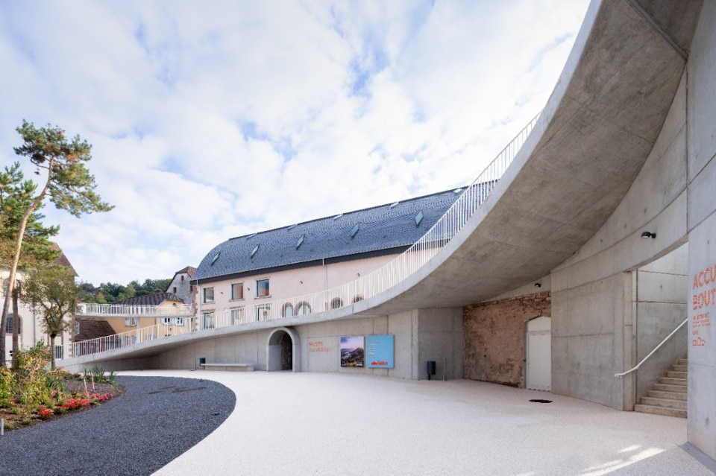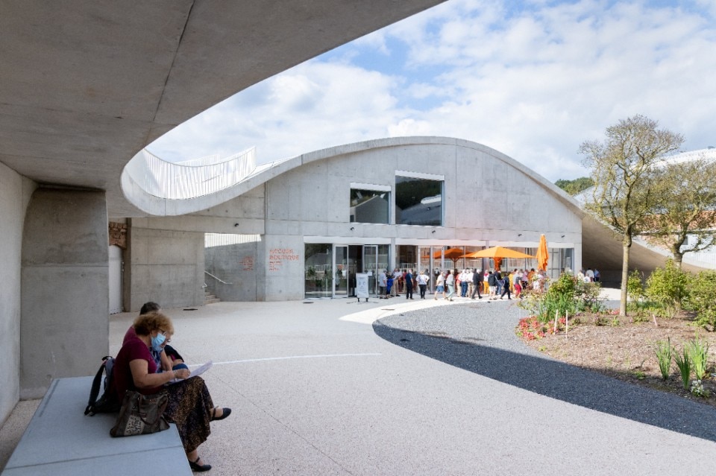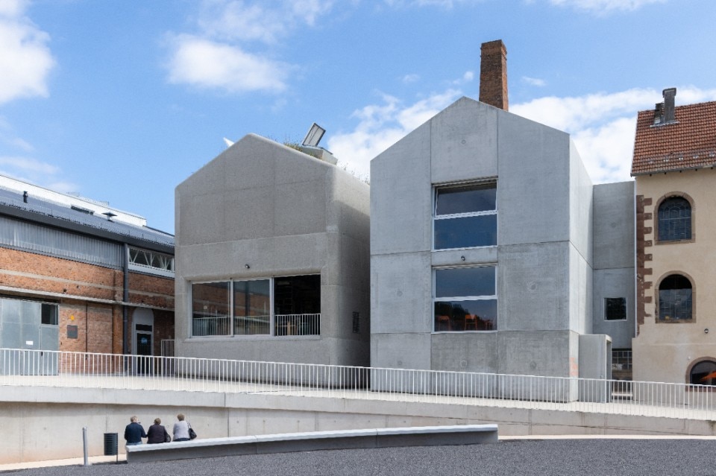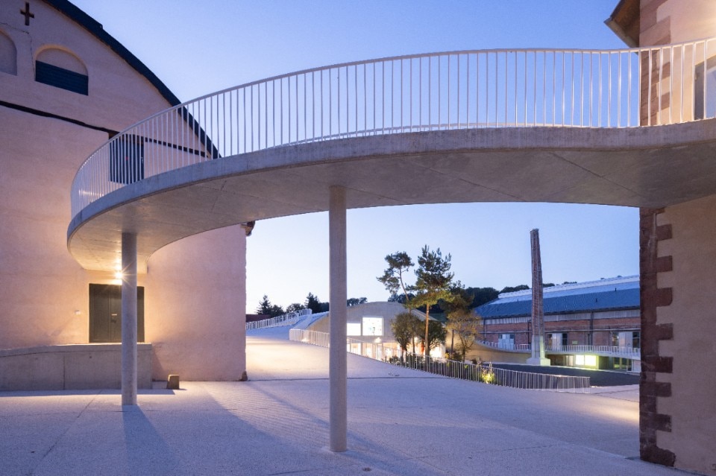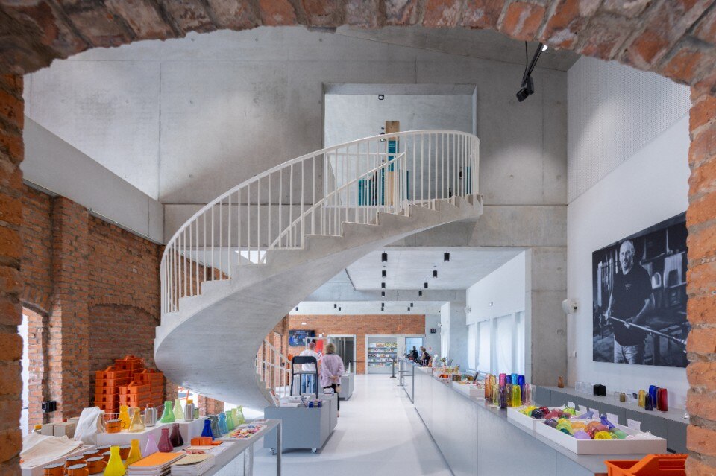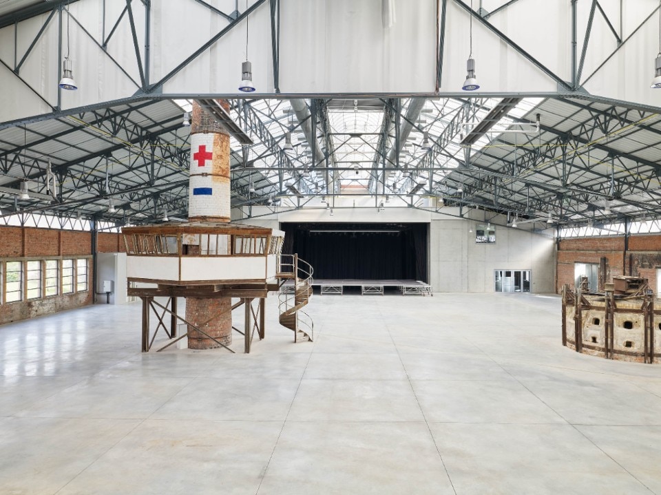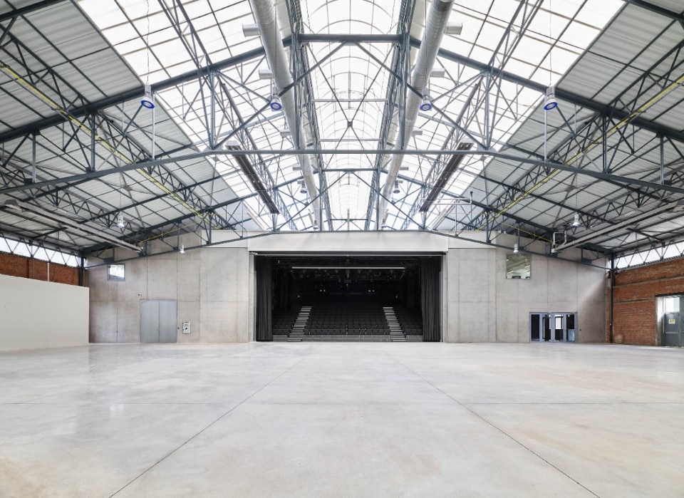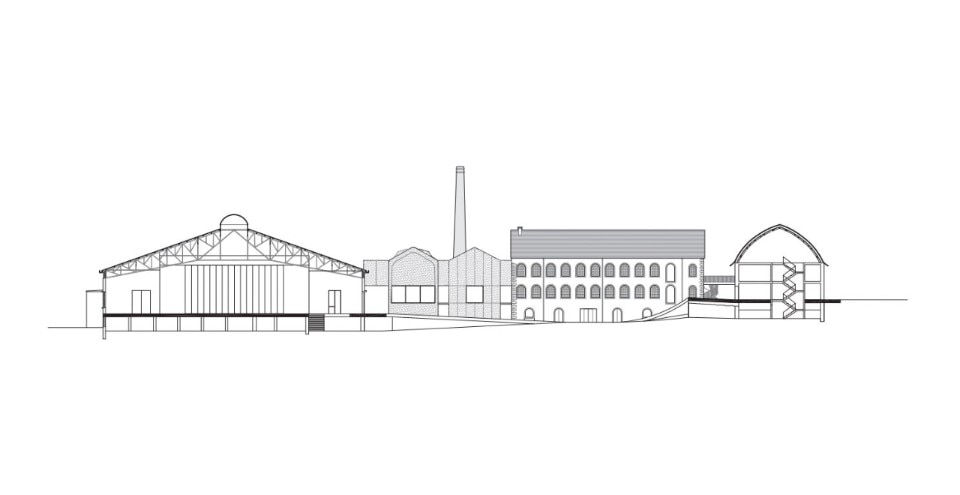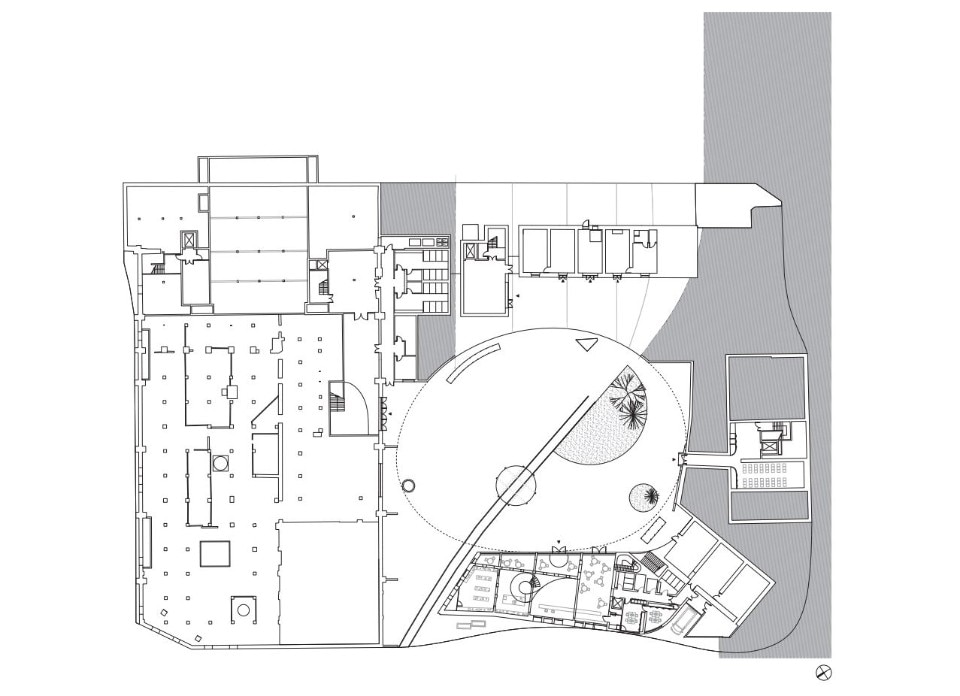This article was originally published on Domus 1070, July-August 2022.
The first project completed by SO – IL in France is an architecture-infrastructure that has renewed an important historical complex in Lorraine. The New York firm worked with the Parisian studio Freaks Architecture on the Site Verrier in Meisenthal, a decidedly remote Vosges village that is equally well known for its long-established tradition of glassmaking.
Active since the 18th century, the Site Verrier was abandoned in the early 1960s and subsequently reoccupied by two institutions that celebrate its age-old history: the Musée du Verre et du Cristal, since 1978, and the Centre International d’Art Verrier (CIAV), since 1992. As a result of this incremental and partial process of re-functionalising, the structures of the complex had been left in different states of conservation. Above all, the site lacked a coordinated image and unified functioning, both of which would be necessary for a cultural centre that, as a whole, aspired to become an attraction for local communities and tourists.
The project by SO – IL and Freaks, winners of the 2014 competition, responded to these needs by adopting a device that creates a sense of unity while avoiding simplification, adapting and responding to the historical architecture as well as the area’s sloping terrain. A single undulating concrete surface covers the entire site, being shaped at various points to become the urban ground level, an elevated entrance platform to the upper levels of the adjacent structures, and the roof of the new constructions. Rather than a building, it creates an artificial geography that pulls together all the existing volumes and encompasses the different heights, access levels, flows and internal layouts within a single system.
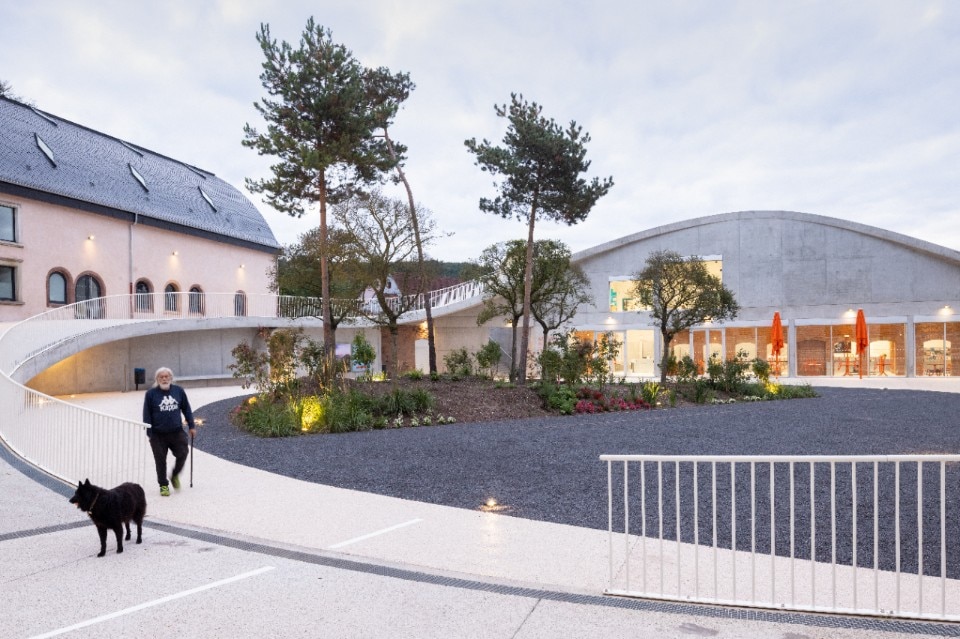
SO – IL and Freaks Arcvhitecture used its smooth parametric continuity to carve out a void with an approximately circular form, designed to act as a space of social focus for all the programmes of the Site Verrier and village. As well as reinforcing the presence of the museum and the centre devoted to the art of glassmaking, which have both been completely refurbished, the project has added a new general entrance, a visitor centre and a cafeteria, which are all grafted into the concrete infrastructure. Administrative spaces are placed in two separate blocks built of the same material. Above all, the first floor of the colossal Halle Verrière has been transformed into a large-scale multifunctional space, using a system of sliding partitions that enable it to serve as a 500-seat theatre or an event hall that can accommodate up to 3,000 people.
It is decorated with highly varied textures that nonetheless avoid clashing with its older or more recent surfaces: the rough brick walls, the glittering metal doors and roof trusses, and the smooth, anisotropic concrete floor. This monumental hall fully represents an approach that is respectful of the historical heritage, but also confident of the contemporary project’s ability to endow it with new and future-oriented meanings and functions.
- Project:
- Site Verrier
- Architects:
- SO — IL, Freaks Architecture
- Design team:
- Florian Idenburg, Jing Liu, Ilias Papageorgiou, Lucie Rebeyrol, Ian Ollivier, Seunghyun Kang, Pietro Pagliaro, Danny Duong, Antoine Vacheron (SO—IL); Yves Pasquet, Cyril Gauthier, Guillaume Aubry, Bertrand Courtot, Axel Simon (Freaks Architecture)
- Project management:
- Lukas Florent Architecte
- Structural engineering:
- MHI
- Scenography:
- dUCKS
- Acoustics:
- Peutz
- Museography:
- Designers Unit
- Planning manager:
- C2Bi
- Quantity surveyor:
- MDETC, VPEAS
- Client:
- Communauté de communes du Pays de Bitche
- Areas:
- 9,220 m² (site); 6,500 m² (built)
- Design and construction phases:
- 2015-2017; 2018-2021


