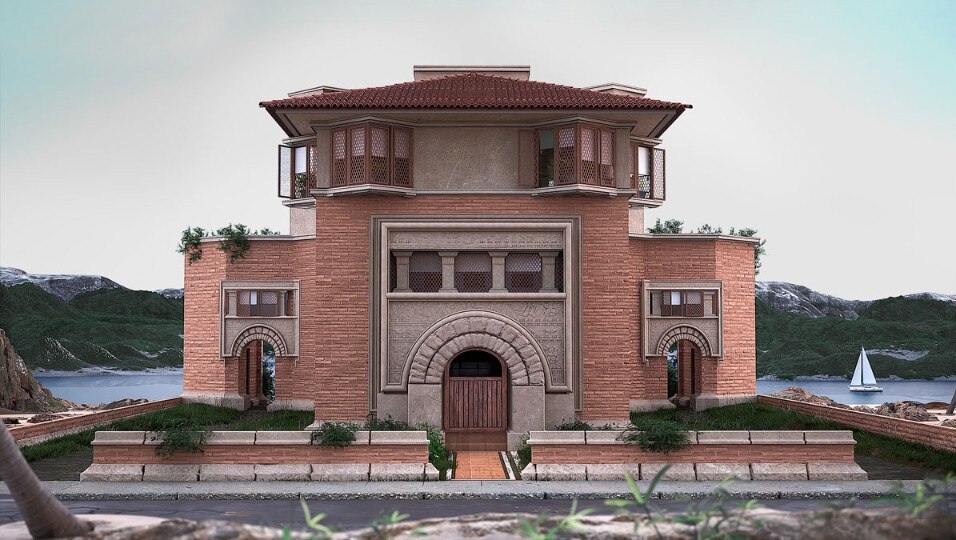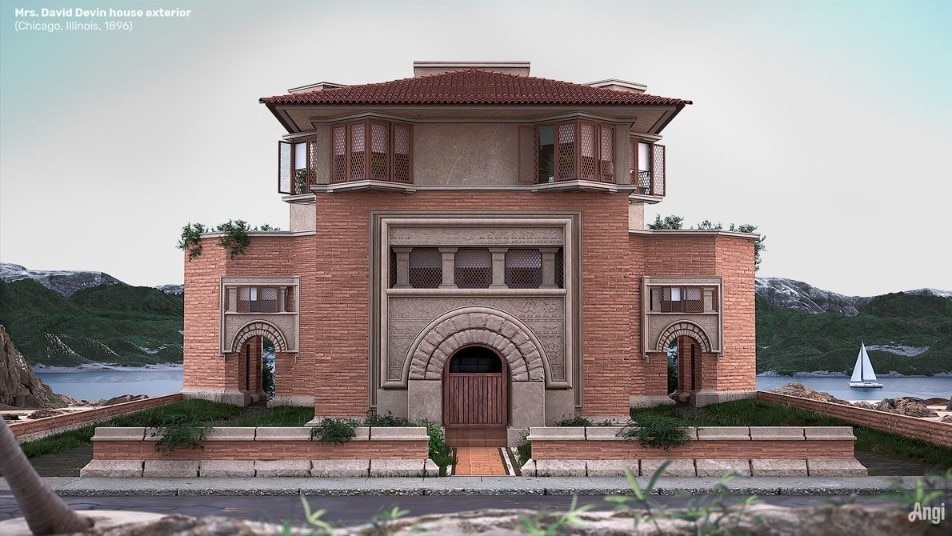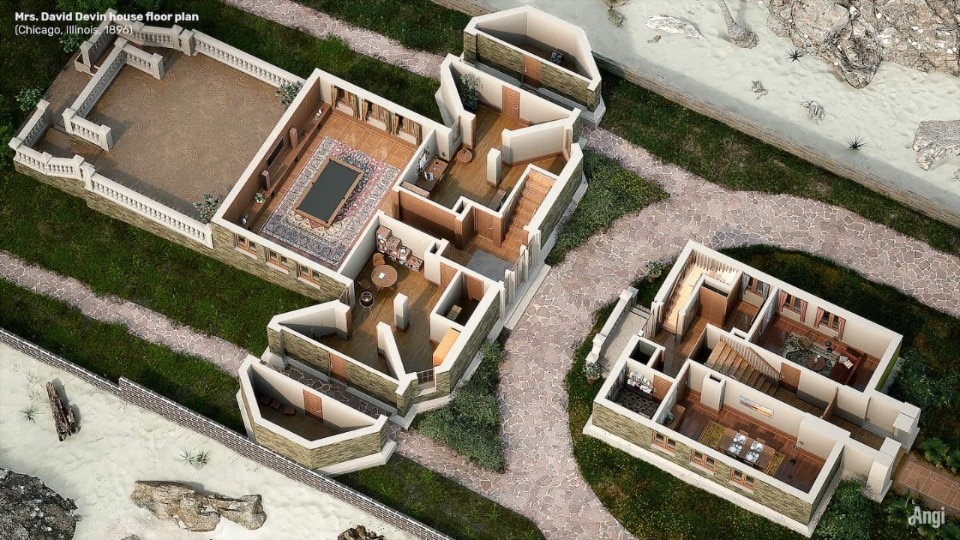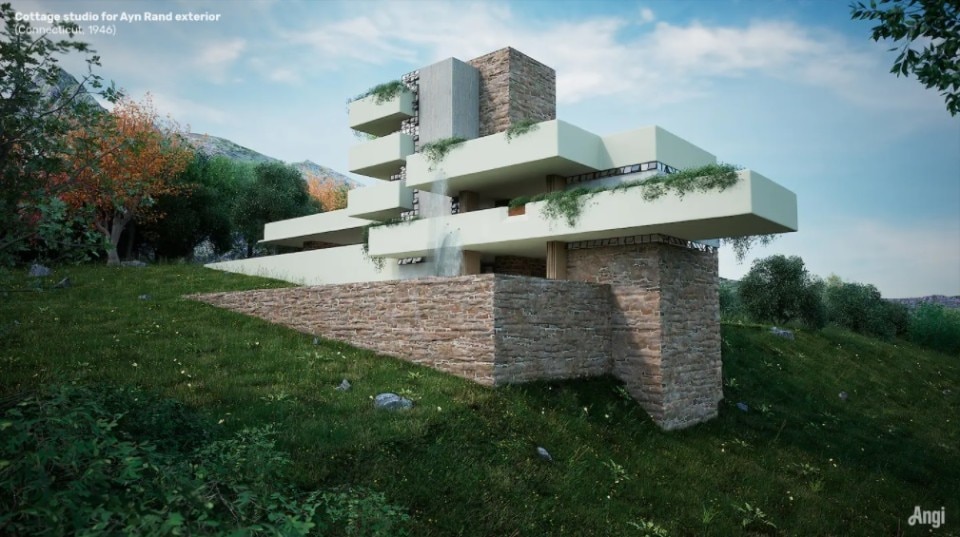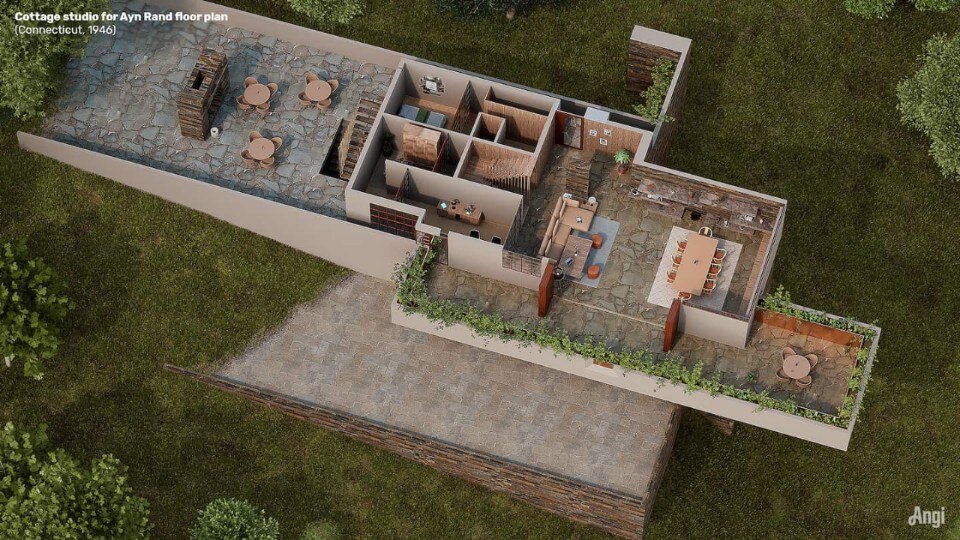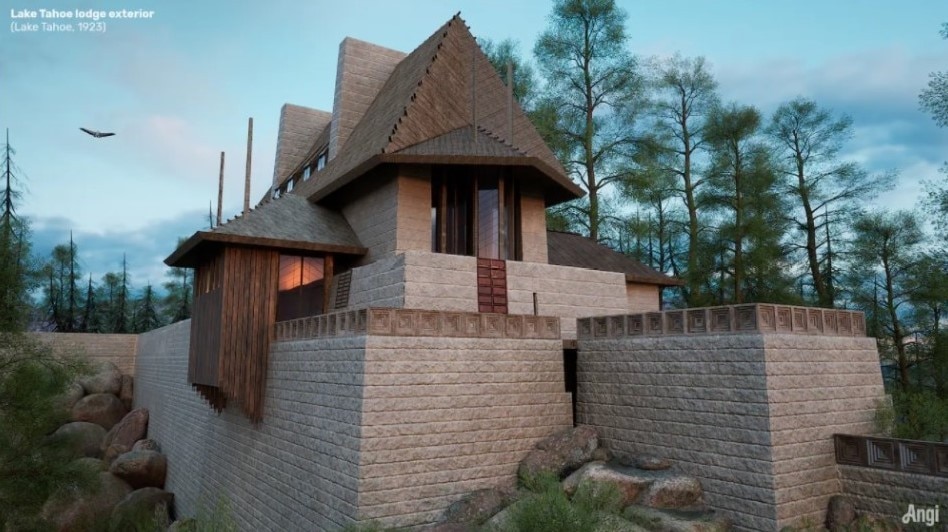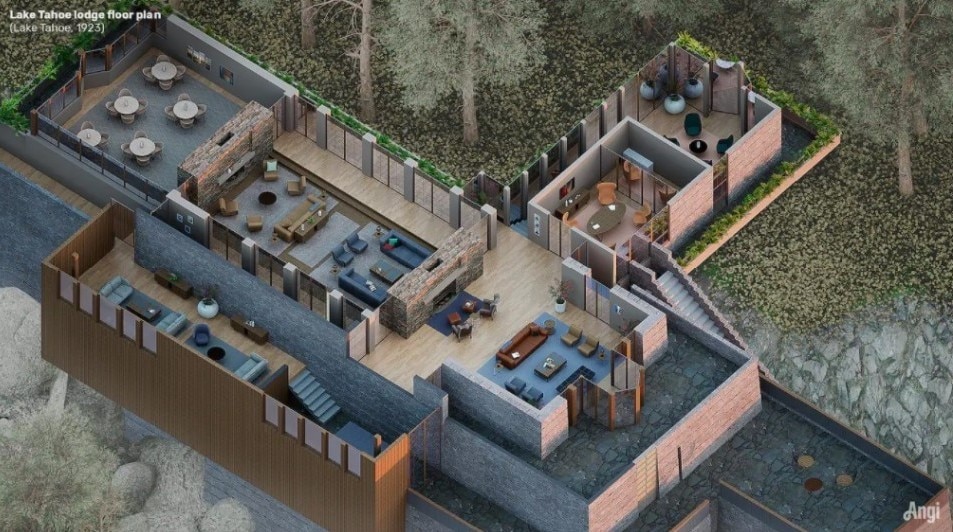Three unbuilt houses by Frank Lloyd Wright have been transformed into 3D models by Angi – a US-based company offering customised residential solutions – in collaboration with Neomam Studios, which handled the digital reconstruction. The American master’s unbuilt projects can thus be explored in detail, as if they were real. According to Angi, translating these projects “into reality” was a complicated task, considering that many matters are only solved during the construction phase.
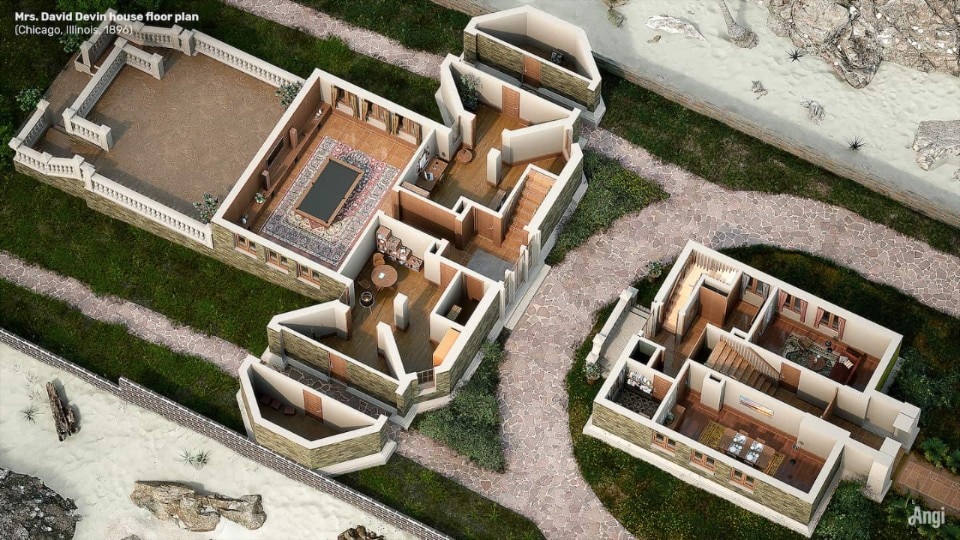
To this day, many Wright’s buildings remain on paper, 660 in total, containing a unique architectural heritage. A rendering of the exterior and a 3D plan have been created for each of the three selected houses, following original plans and sketches, and imagining details according to the architect’s approach and vision.
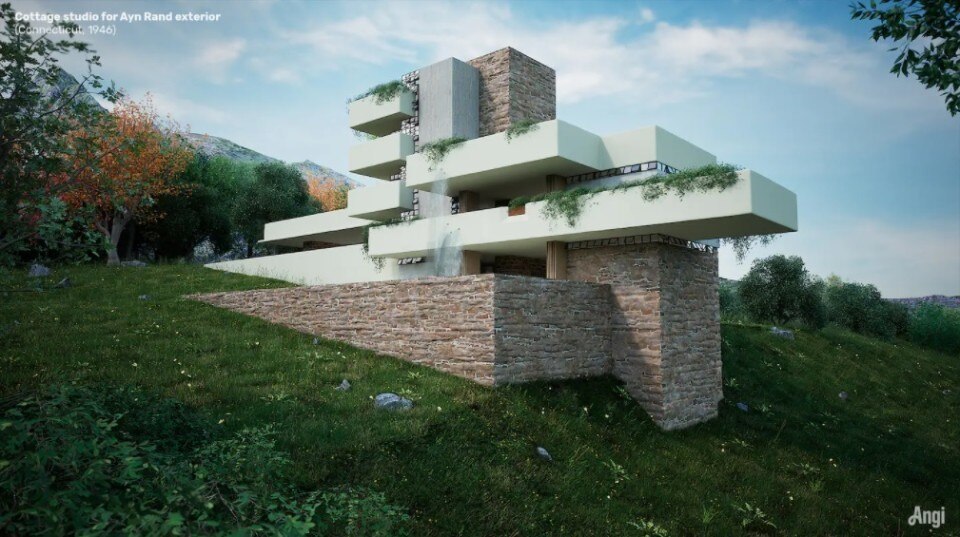
Mrs. David Devin House, in Chicago, is a design from 1896, chosen by Angi’s team for the details of the plan and structure, which “appears beautiful and somewhat different from Frank Lloyd Wright’s other unbuilt houses”. Cottage Studio for Ayn Rand, in Connecticut, was designed in 1946 for the writer and philosopher Ayn Rand. The house would have had a top-floor studio, bright and open to the landscape, creepers and fountans, while projecting volumes and terraces would have met in an asymmetrical pattern, standing on a hill.
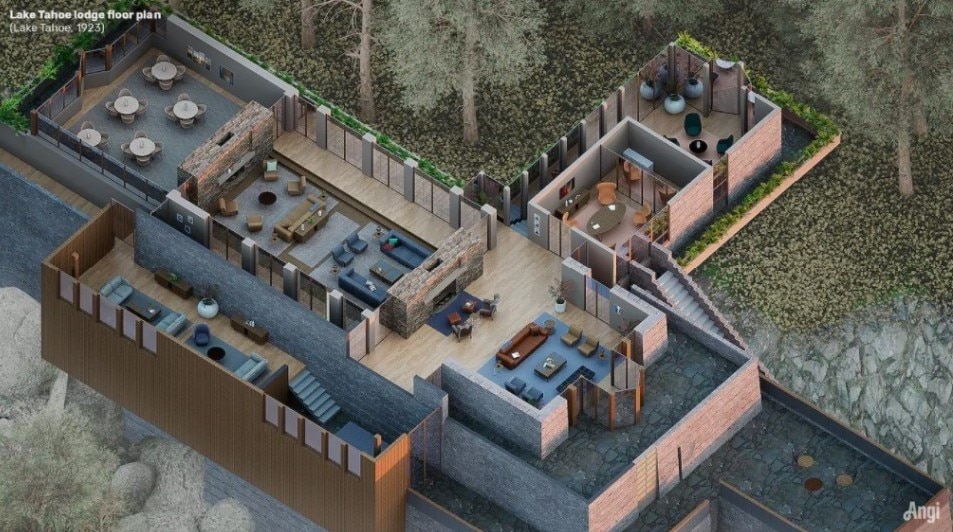
Lake Tahoe Lodge, a project for Lake Tahoe, California, is finally a building with no client from 1923: a prototype for a lot in Emerald Bay that would later be developed to be better adapted to the mountainous terrain and would also include cabins floating in the bay below. High terraces, stone and wood would be the symbolic features of a detachment from society and a relationship with the nature of the place.
For further informations pleace check the blog.




