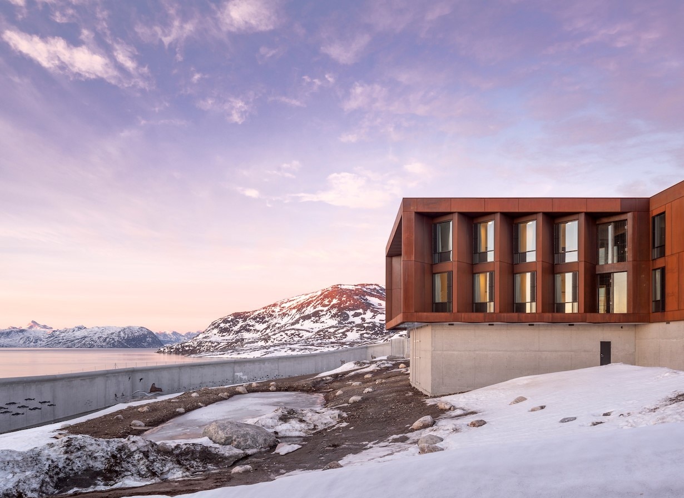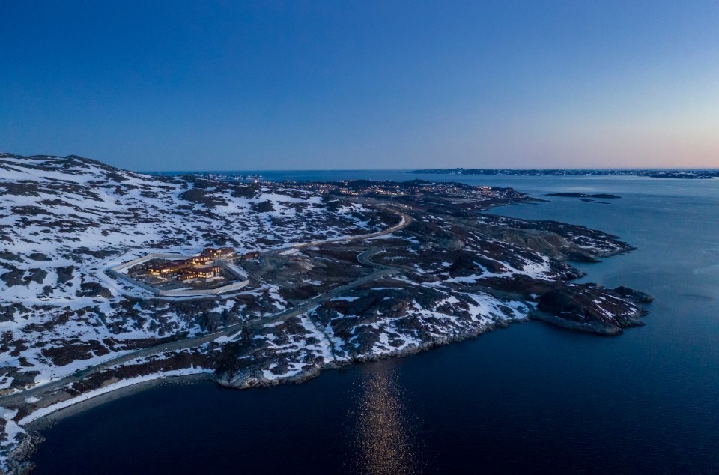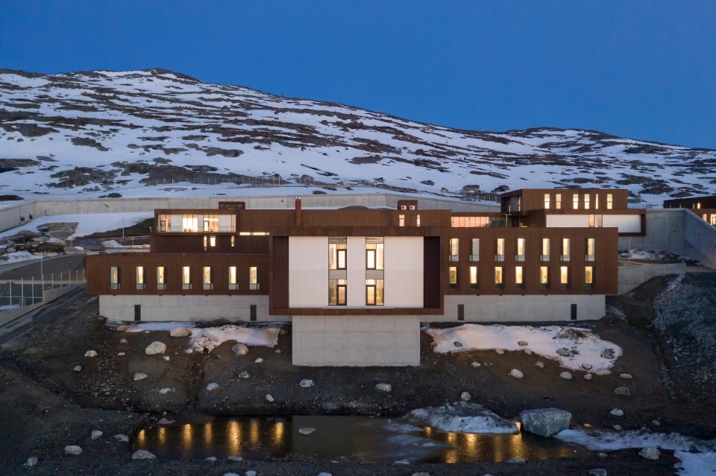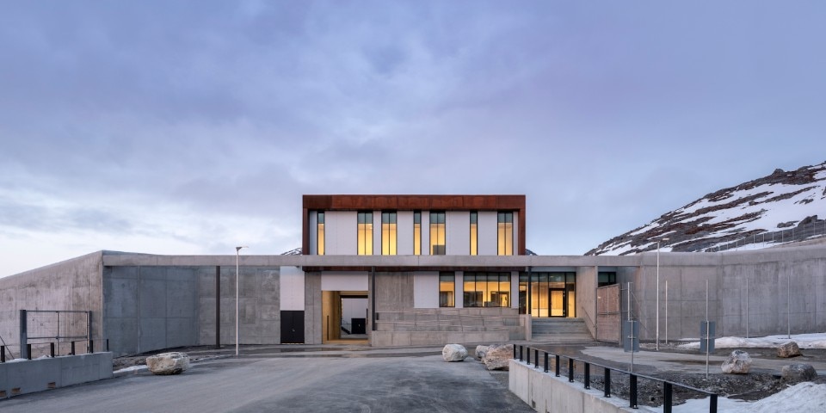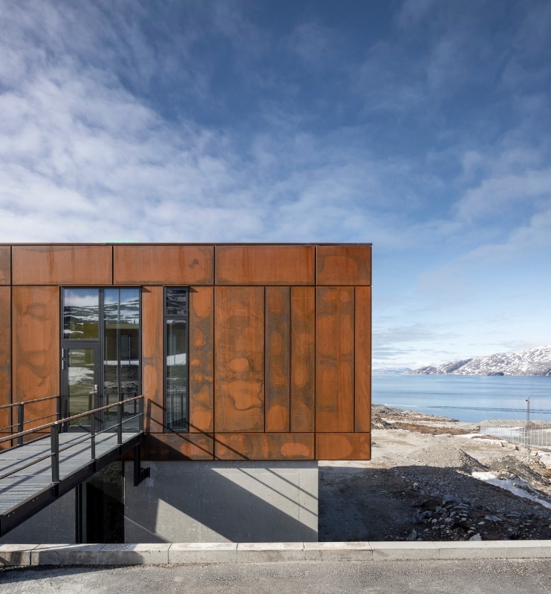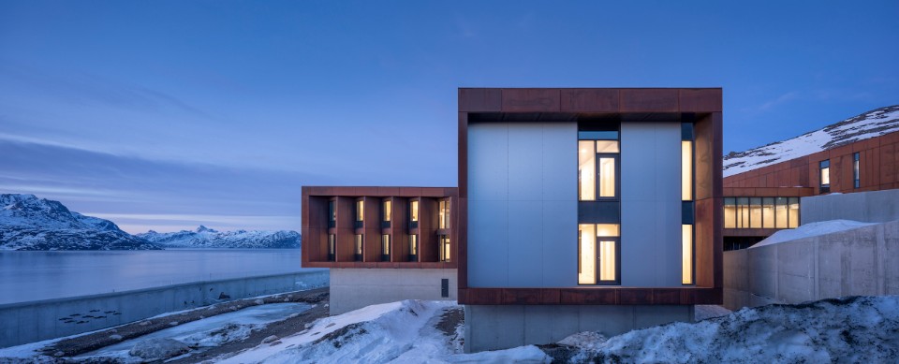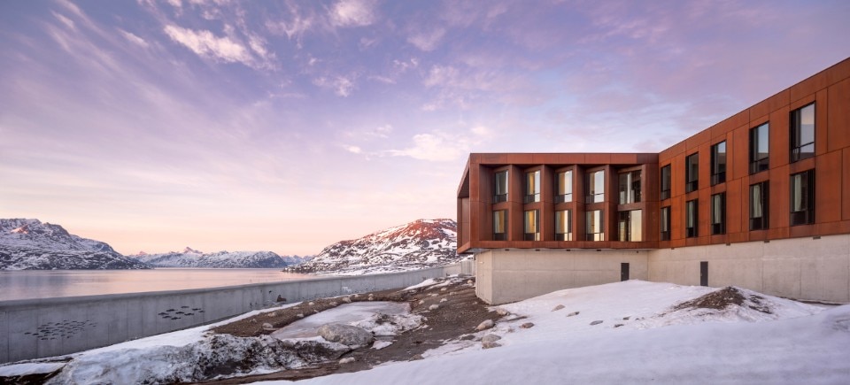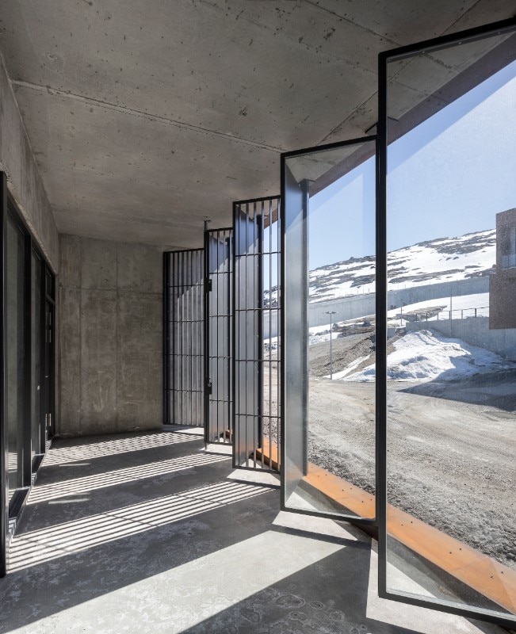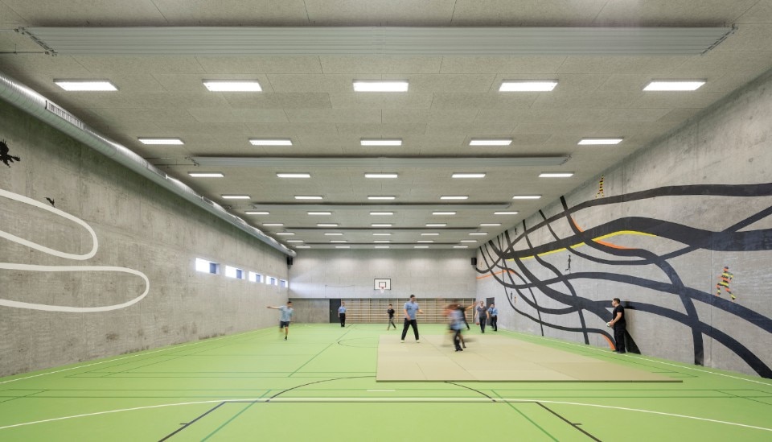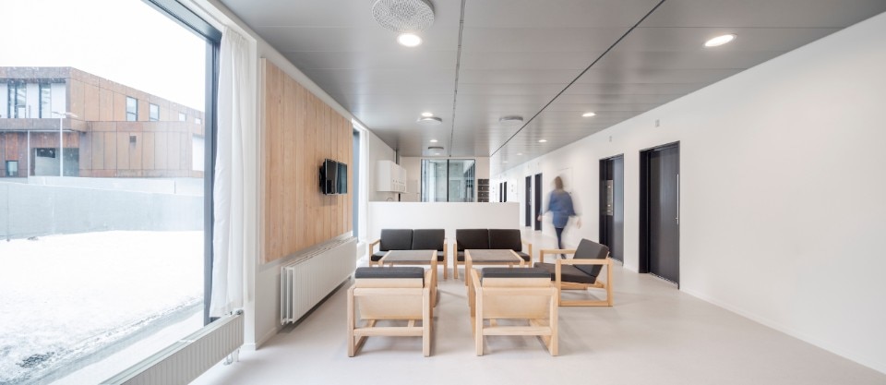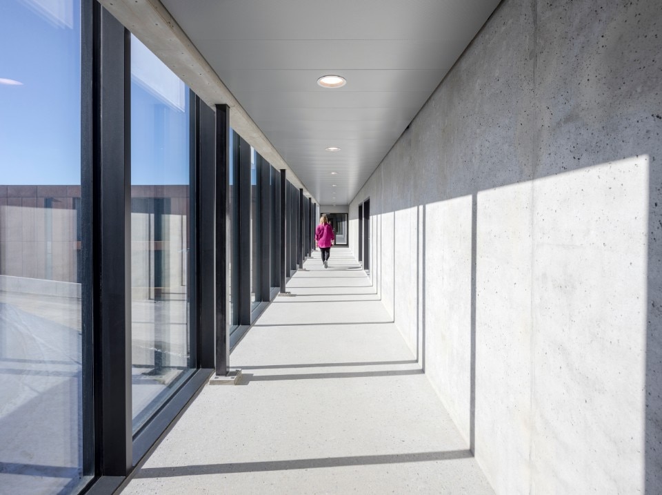In Nuuk, in the rugged terrain of Greenland’s maritime capital, a correctional facility designed by Danish architectural firms Schmidt Hammer Lassen and Friis & Moltke tries its hand at humanizing the justice system through spatial expedients.
Known as Anstalten, the architecture consists of a series of buildings whose orientation and placement follow the natural boundaries of the rocky landscape along the country’s coast, 265 kilometres south of the Arctic Circle. The decision to break the more than 8,000-square-meter program into multiple blocks allowed the studio to reimagine the prison typology as a small village, complete with residences, workspaces, educational and sports facilities, a library, a health centre and a chapel. With the mountain range and Nuup Kangerlua fjord as a constant backdrop, access to nature is also immediate.
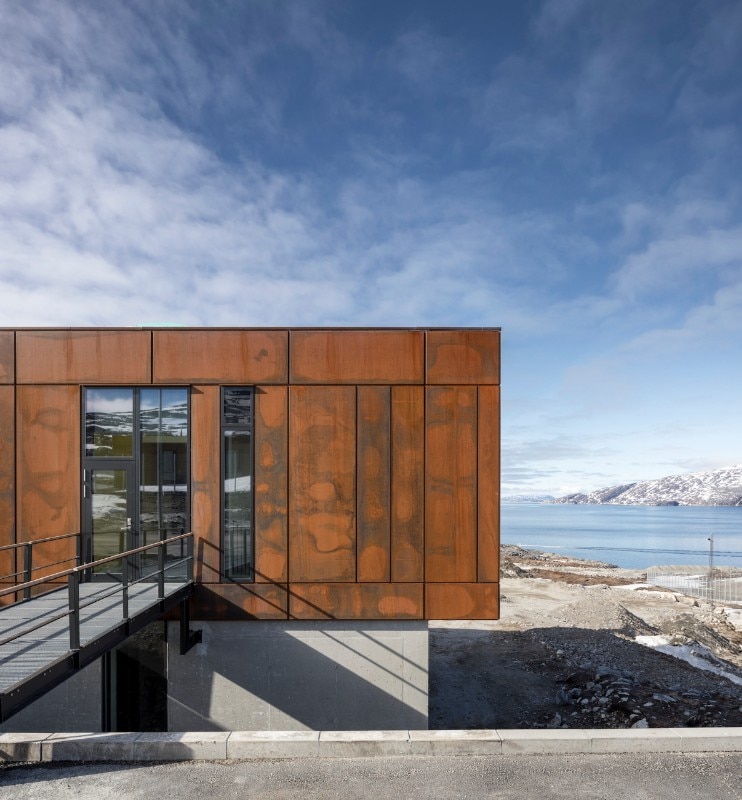
The urban volume aims to recreate the rhythm and structure of daily life, hoping to facilitate the reintegration of prisoners into society. At the same time, a high level of security for both inmates and staff prevents escapes, illegal entry and smuggling.
The three residential units house 76 inmates, each occupying private rooms measuring 12 square meters, most of which feature a barbless window and an unobstructed view of the sea. Materially, the project is characterized by the strong contrast between the concrete structure and the corten steel panel cladding. “The contrast between beauty and roughness was a guiding theme in the design of Anstalten,” explains Jette Birkeskov, associate partner at Schmidt Hammer Lassen. Internally, however, works by Greenlandic artists such as Julie Edel Hardenberg, Miki Jakobsen and Aka Høegh enrich the common areas.
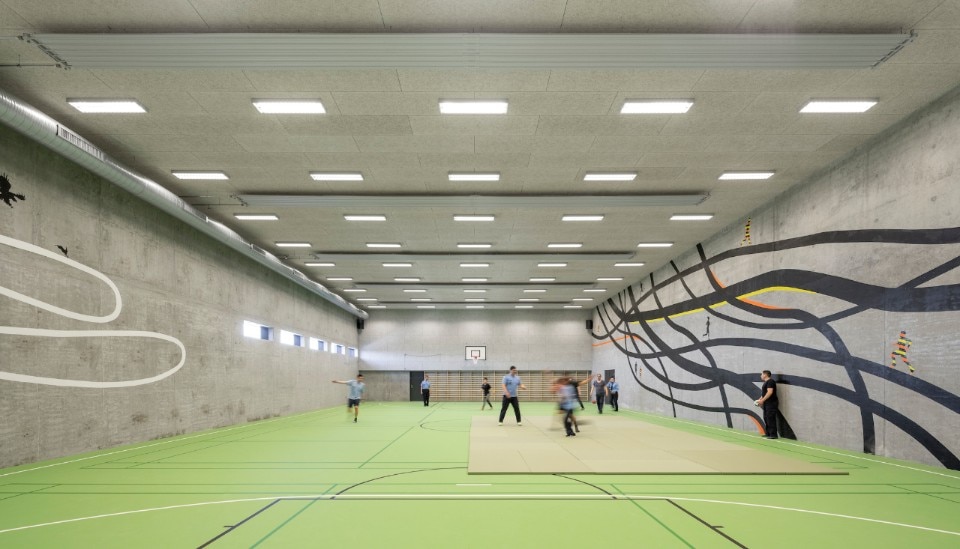
- Project:
- Anstalten
- Architects:
- Schmidt Hammer Lassen Architects, Friis & Moltke Architects
- Engineer:
- Rambøll A/S
- Landscape Architect:
- Møller & Grønborg
- Clients:
- Danish Ministry of Justice, Danish Prison and Probation Service
- Total surface:
- 8,000 sqm
- Competition date:
- 2013
- Completion date:
- 2019




