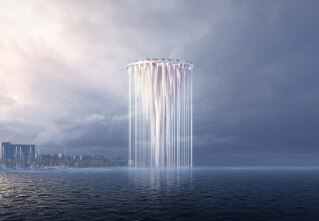-
Sections
-
Keywords
Kéré Architecture uses clay for a school in Burkina Faso to tackle climate

Burkina Institute of Technology Koudougou, Burkina Faso
External view of the Institute.
Courtesy Kéré Architecture
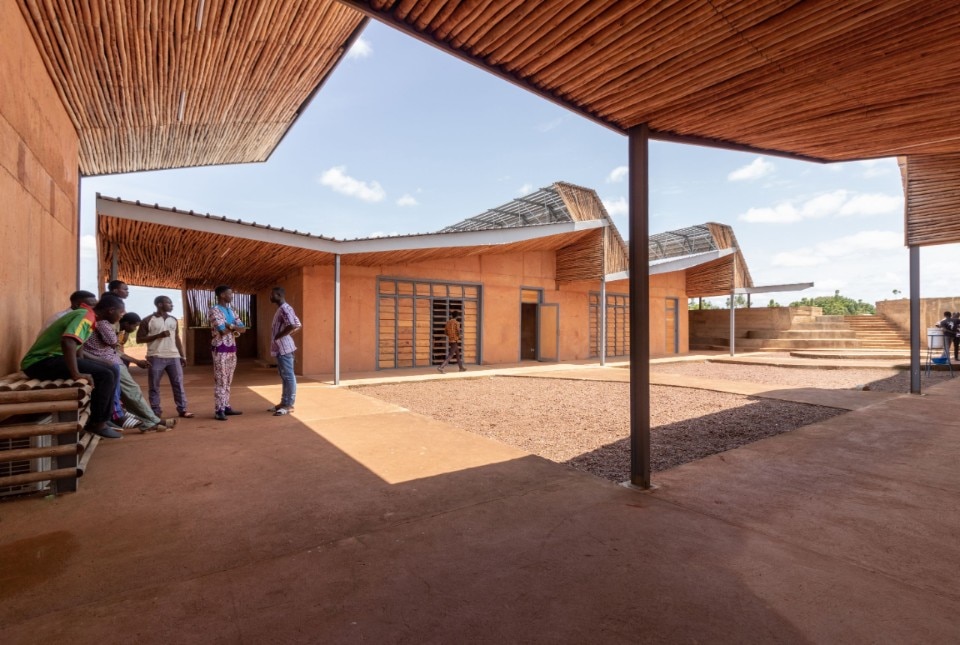
Burkina Institute of Technology Koudougou, Burkina Faso
View from the inner courtyard.
Courtesy Kéré Architecture
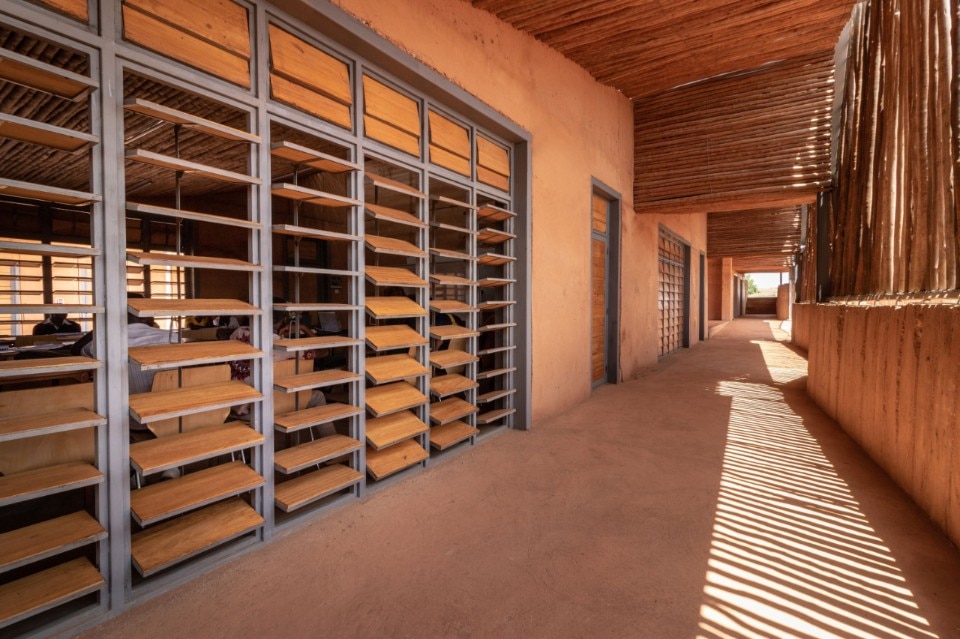
Burkina Institute of Technology Koudougou, Burkina Faso
View from the corridors.
Courtesy Kéré Architecture
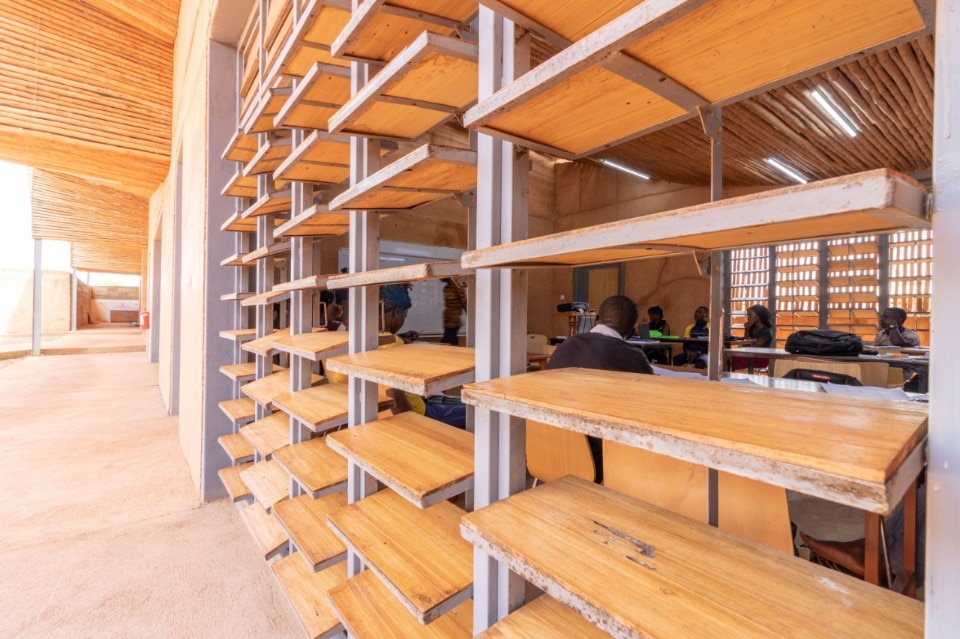
Burkina Institute of Technology Koudougou, Burkina Faso
View of classrooms through the thin eucalyptus cladding and openable louvers that filter heat but allow ventilation of the interior spaces.
Courtesy Kéré Architecture
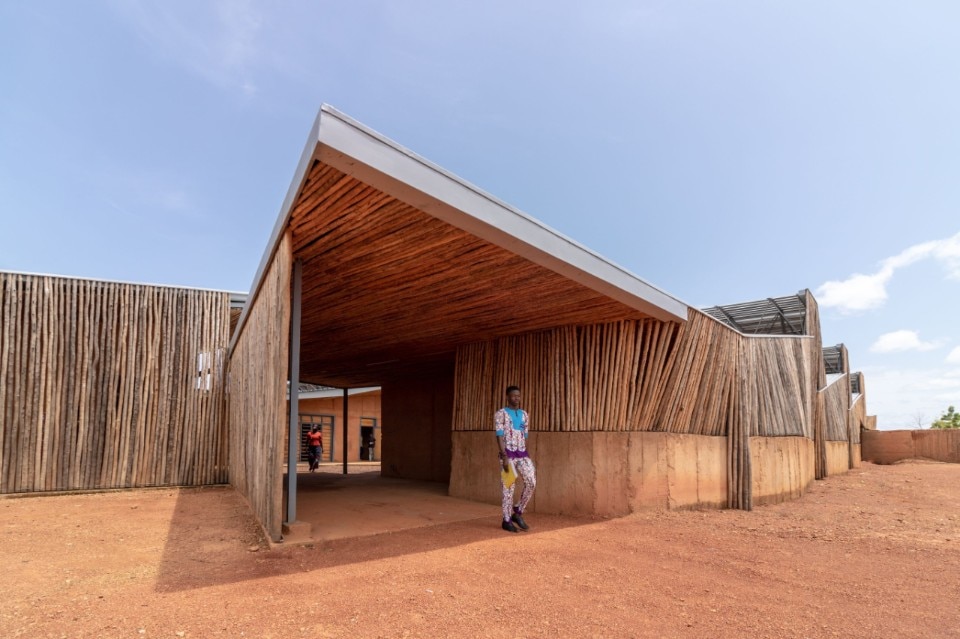
Burkina Institute of Technology Koudougou, Burkina Faso
View from the outside.
Courtesy Kéré Architecture
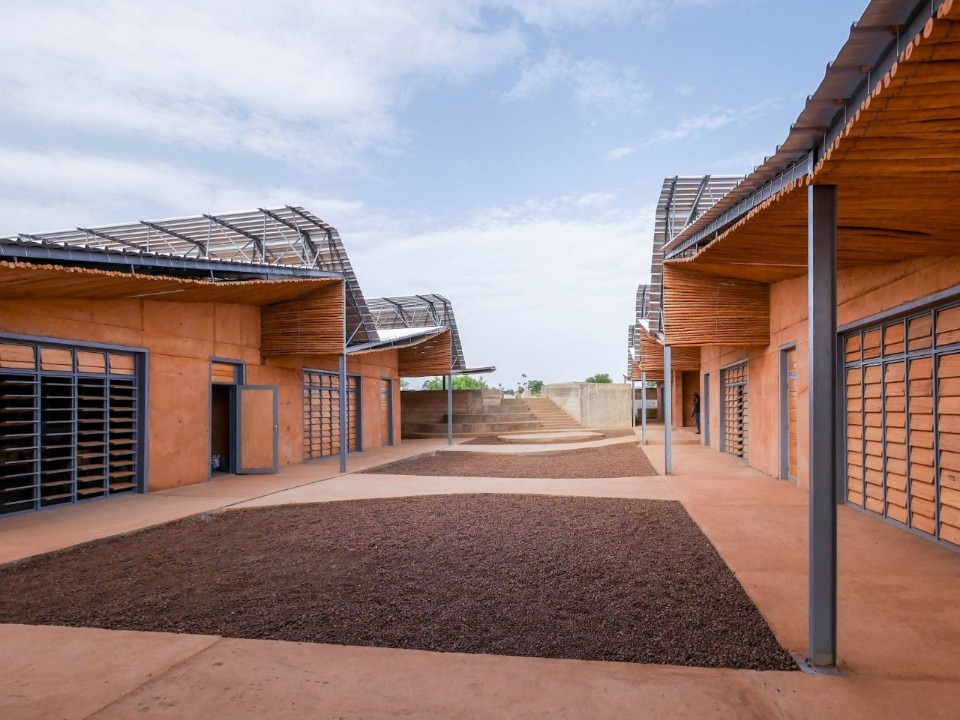
Burkina Institute of Technology Koudougou, Burkina Faso
The common space created in the center of the campus. Designed for socializing between classes, it is cooled by the wind that filters through the modules.
Courtesy Kéré Architecture
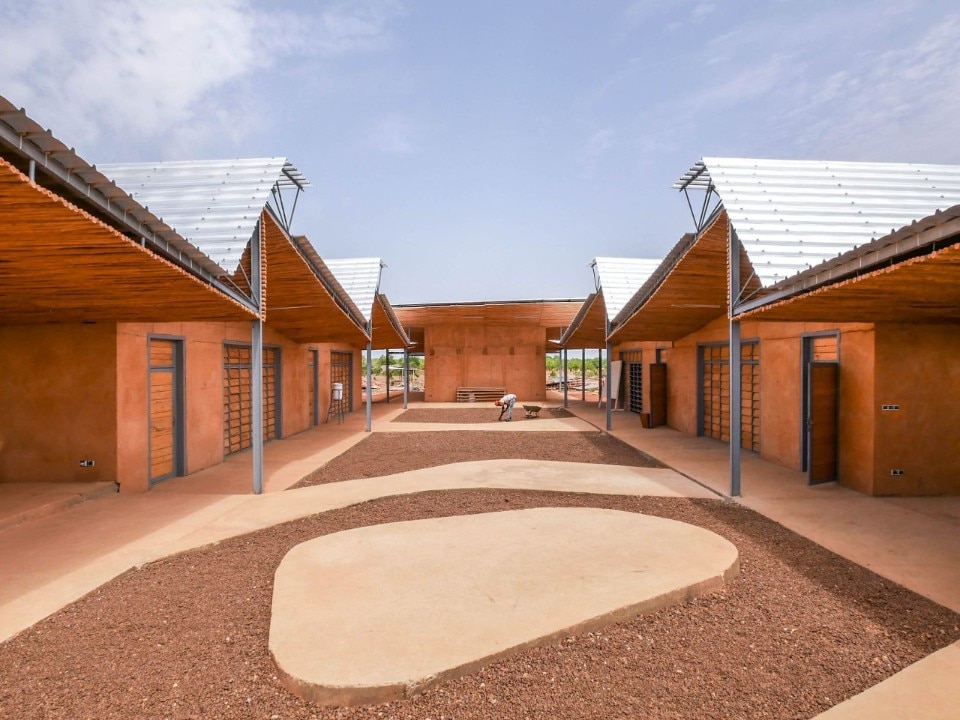
Burkina Institute of Technology Koudougou, Burkina Faso
View of the campus' centre.
Courtesy Kéré Architecture
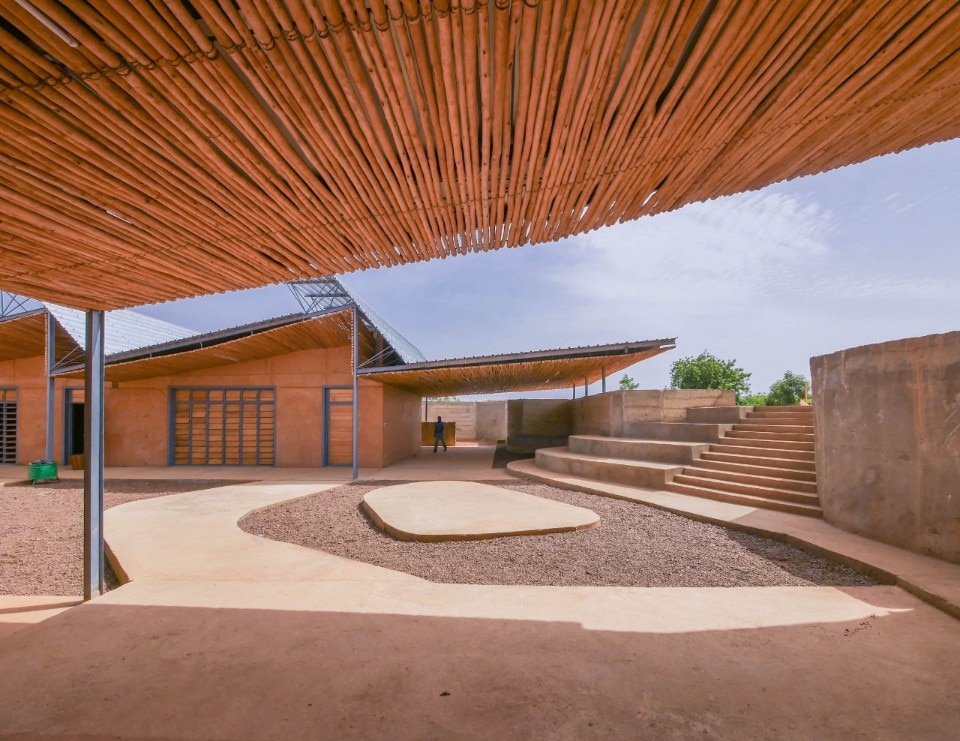
Burkina Institute of Technology Koudougou, Burkina Faso
View from the inner courtyard.
Courtesy Kéré Architecture
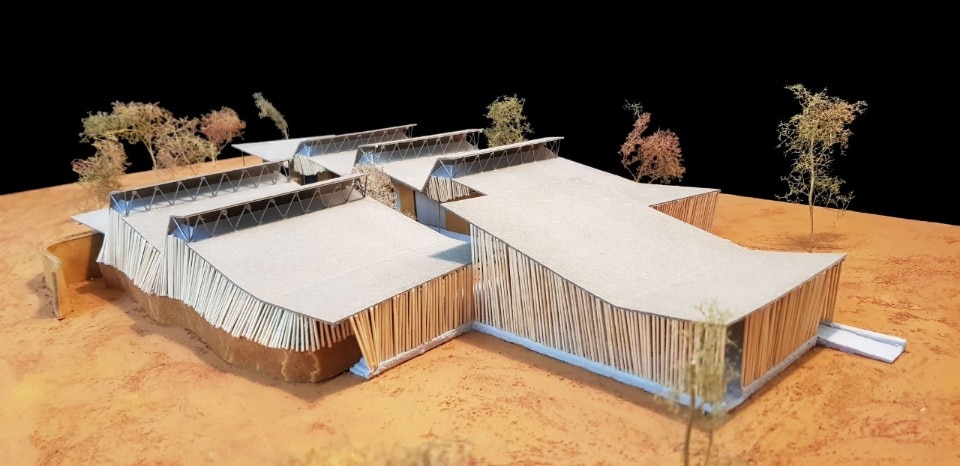
Burkina Institute of Technology Koudougou, Burkina Faso
Physical model of the project.
Courtesy Kéré Architecture
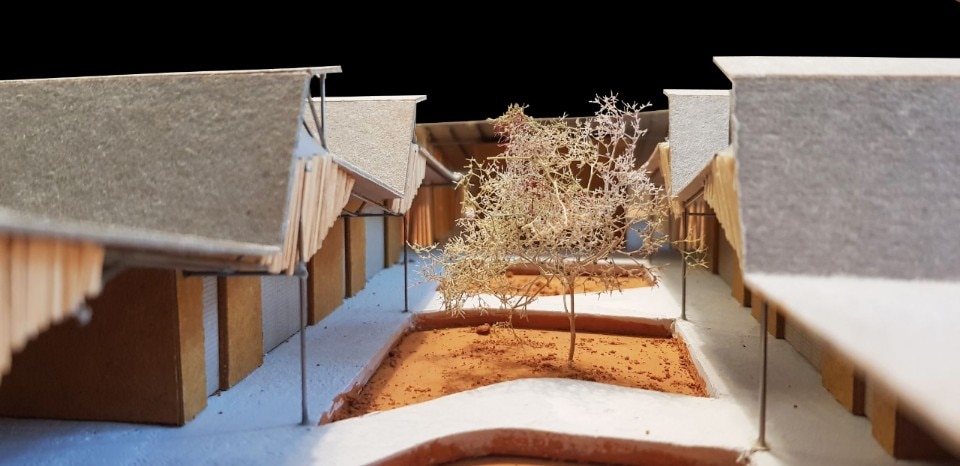
Burkina Institute of Technology Koudougou, Burkina Faso
Physical model of the project.
Courtesy Kéré Architecture
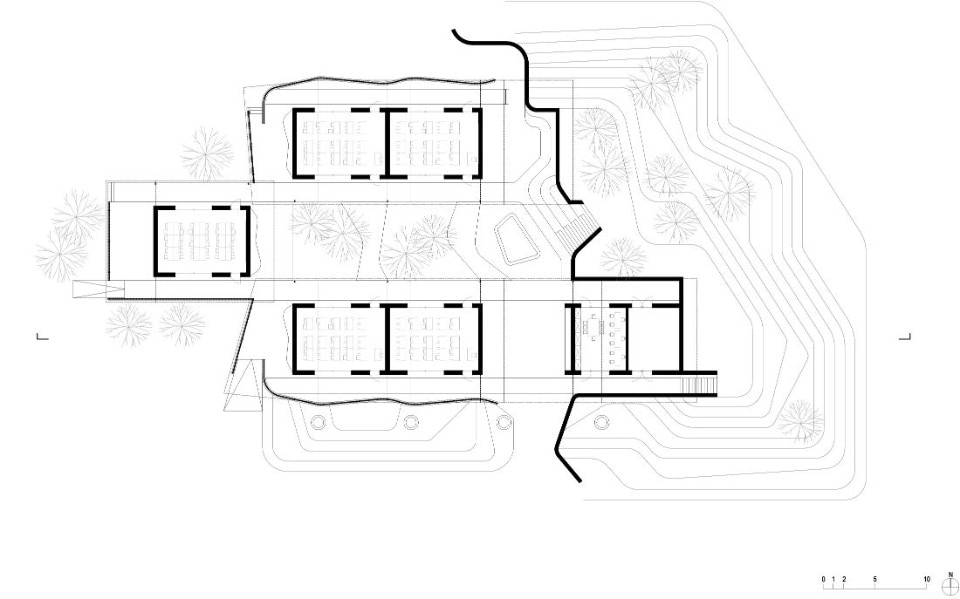
Burkina Institute of Technology Koudougou, Burkina Faso
Ground floor plan.
Courtesy Kéré Architecture
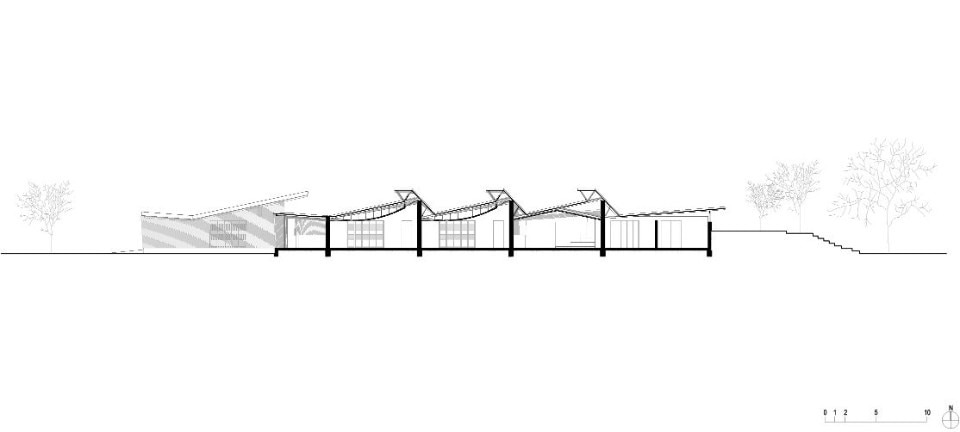
Burkina Institute of Technology Koudougou, Burkina Faso
A section of the project.
Ground floor plan.


