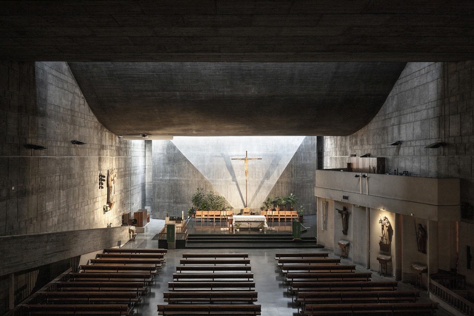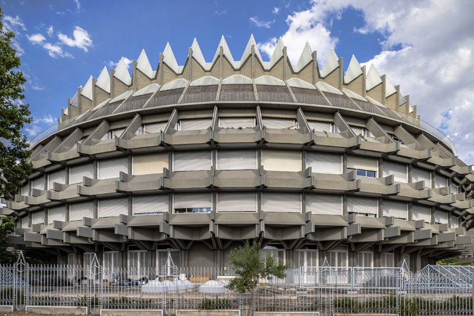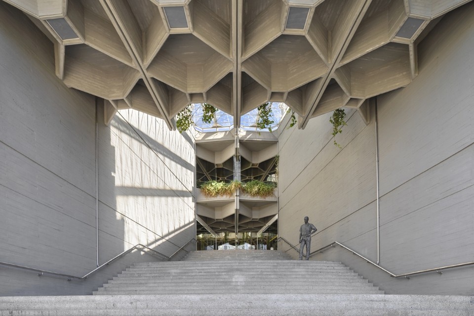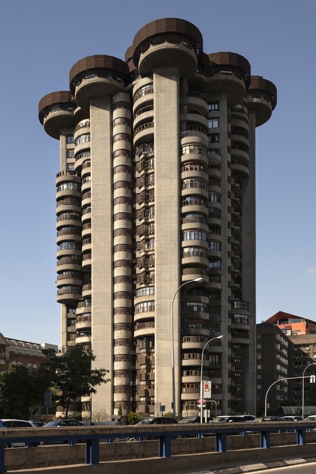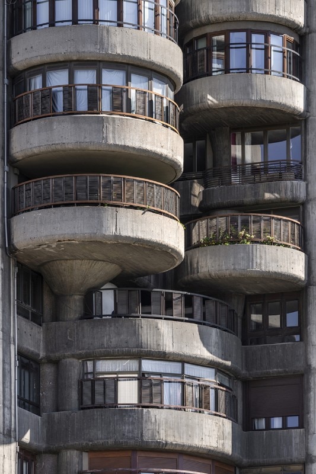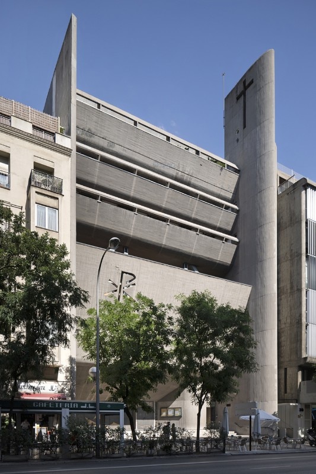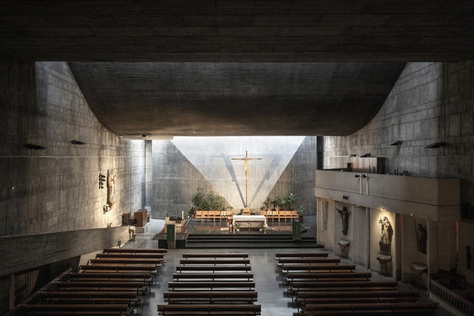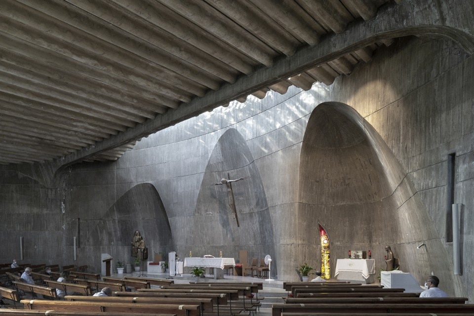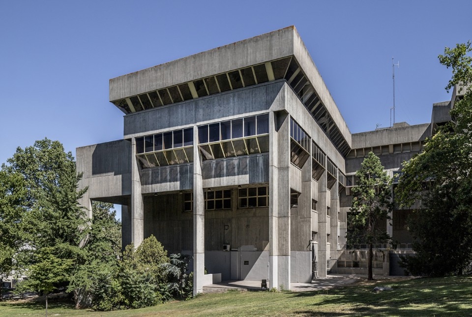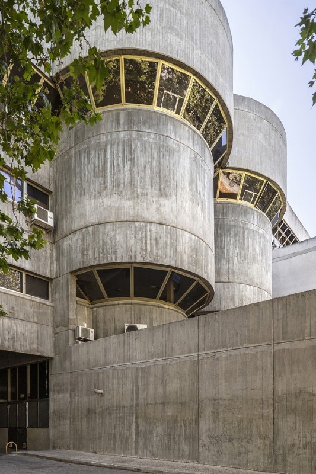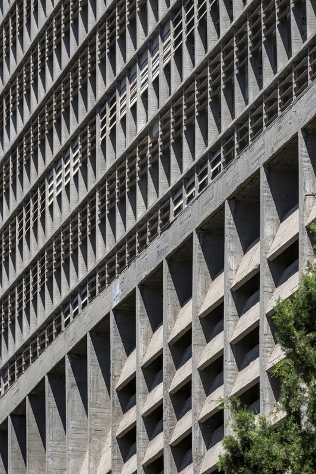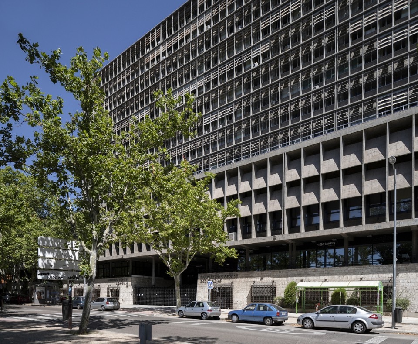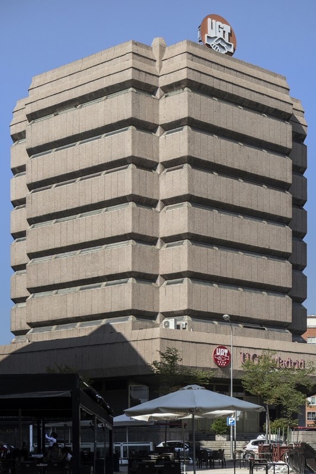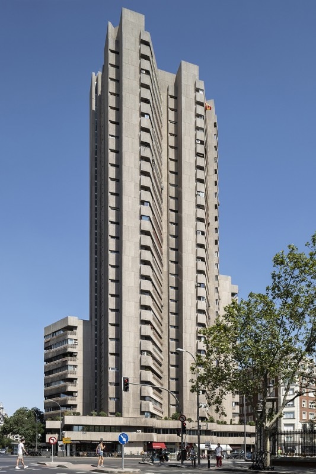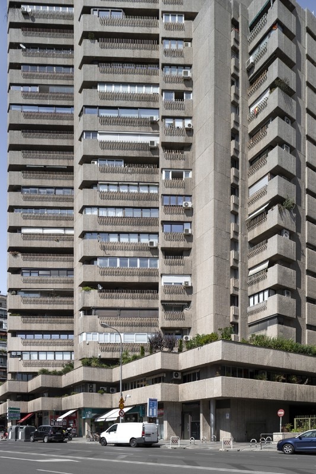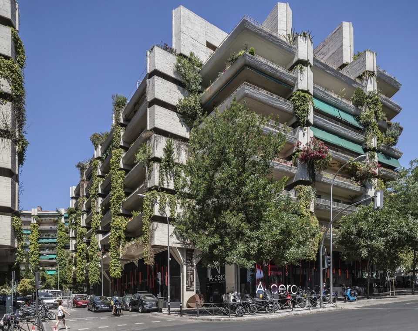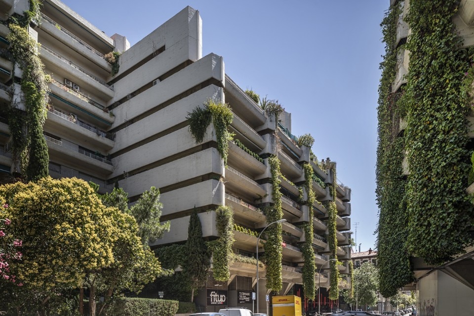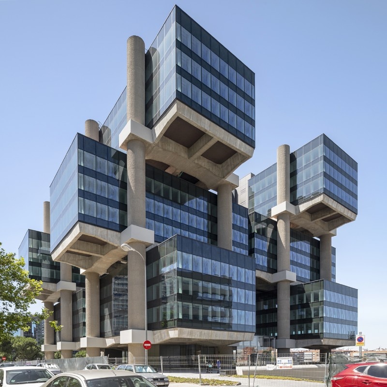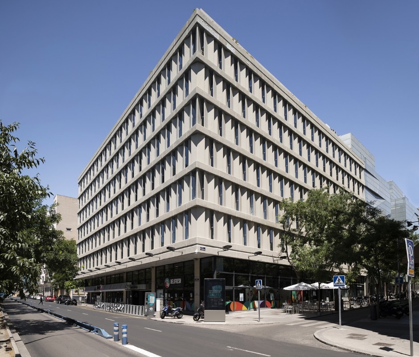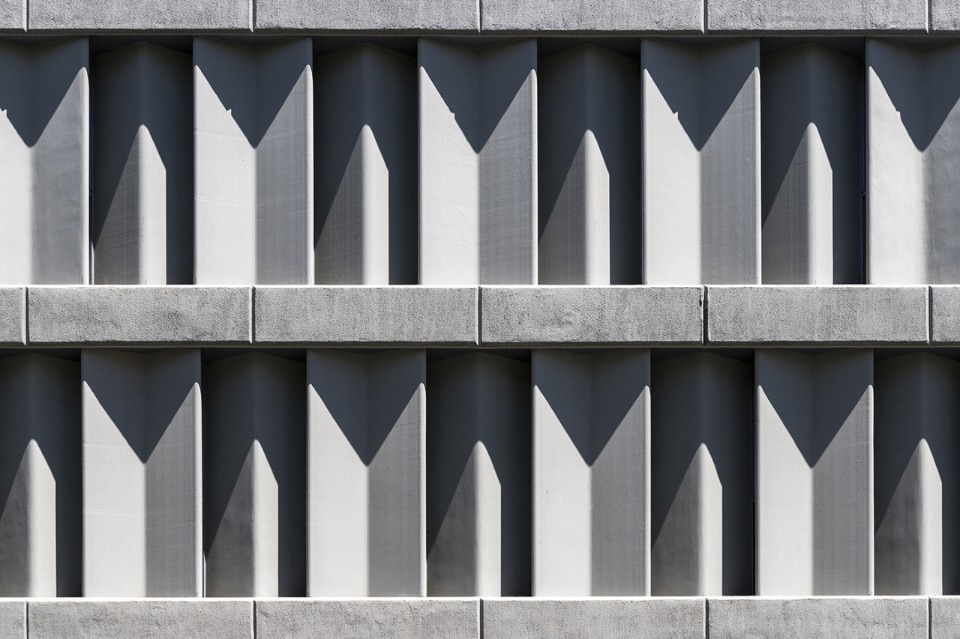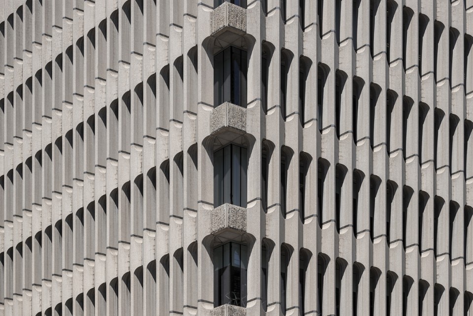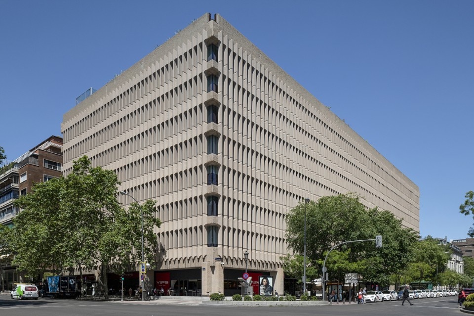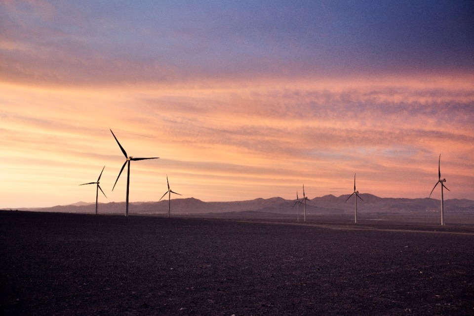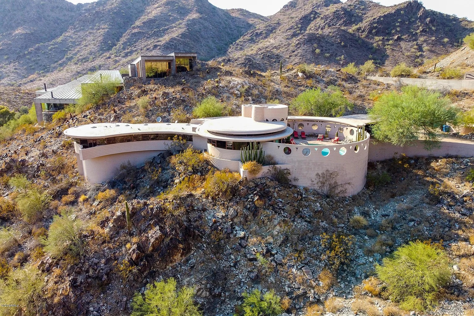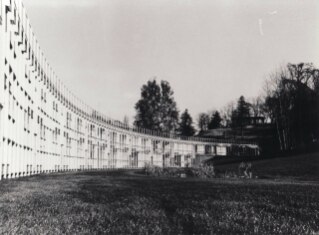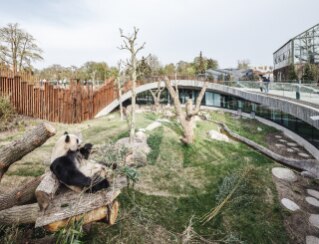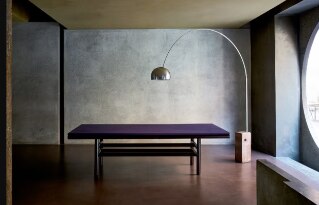A city as historically and politically important as Madrid offers a great number of architectural styles and schools, from Baroque to Renaissance, from the Art Deco of the Edificio Carriòn on the Gran Via to the contemporary skyscrapers of the Quatro Torres on the Paseo de la Castellana or the CaixaForum by Herzog & de Meuron. However, it is not spontaneous to link the Spanish capital to Brutalist architecture, although there are many examples with peculiar histories and results.
Most of the architects involved in the construction sites born between the 60s and 80s in Madrid are Spanish, if not Madrilenian, given the historical period of gradual and progressive liberation of Spain from Francoism. Fernando Higueras Díaz and Antonio Miró Valverde, for example, are the authors of one of the most representative buildings of this architectural language: the Instituto del Patrimonio Cultural de España is an imposing structure with a circular plan, nicknamed “Corona de Espinas” because of its peculiar crowning.
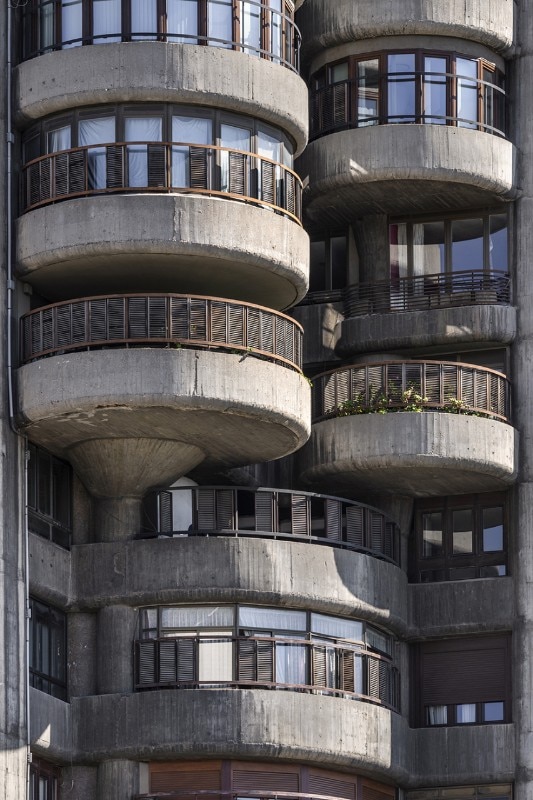
Among the churches, instead, is exemplary the Nuestra Señora del Rosario de Filipinas, by Cecilio Sanchez-Robles Tarín of 1970, strongly inspired by Le Corbusier's modernism. The religious structure presents itself with austere volumes that overlap on the external façade, while the interior, covered by undulating forms, offers a surprising plastic effect thanks to the opening placed in correspondence of the altar. A little earlier is the Church of Santa Ana y la Esperanza located in the suburban district of Moratalaz, where the back wall, immediately behind the altar, is divided into three striking concave spaces that accommodate as many moments of the liturgical rite.
Perhaps the most iconic building is the tower known as Torres Blancas, designed by Francisco Javier Sáenz de Oíza in the 1960s. With its 25 floors distributed over 71 meters, it represents one of the most important examples of organic architecture in the Iberian country, with cylindrical elements that intersect each other in an upward progression that recalls some Japanese metabolist solutions.
Roberto Conte (1980), began photographing in 2006, initially exploring the industrial ruins around Milan and gradually expanding his range of activity to different types of abandoned places and architectures across Europe and more. He developed a particular interest for the architecture of the twentieth century: from the rationalist and constructivist avant-garde to brutalism and Soviet modernism. His images have been published on several magazines and books. In 2019, together with Stefano Perego, he published the book “Soviet Asia” (FUEL).
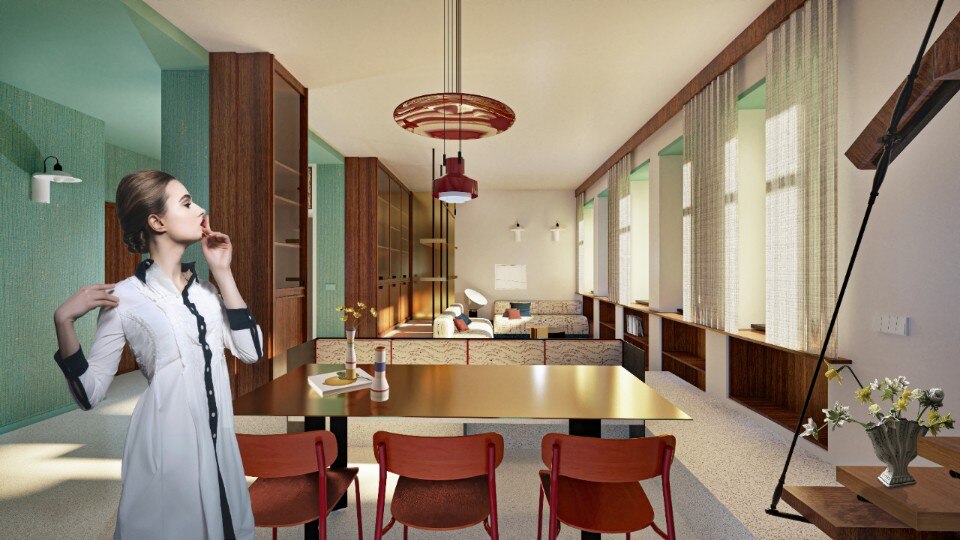
For a new ecology of living
Ada Bursi’s legacy is transformed into an exam project of the two-year Interior Design specialist program at IED Turin, unfolding a narrative on contemporary living, between ecology, spatial flexibility, and social awareness.


