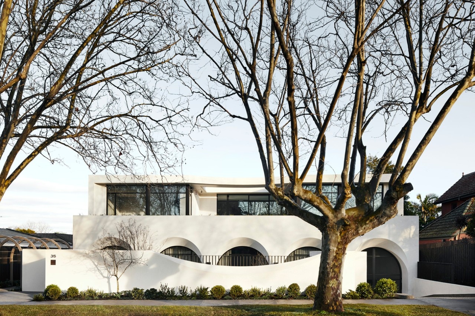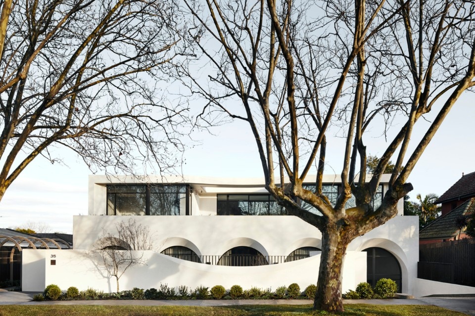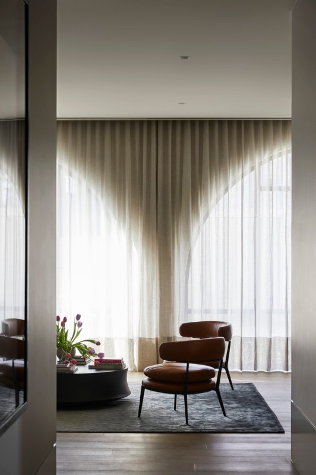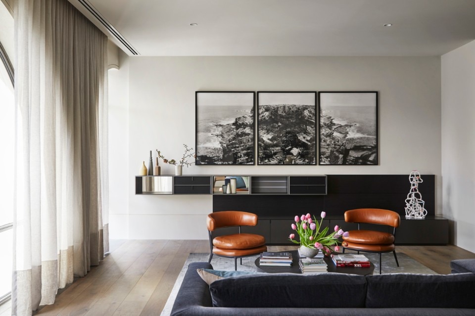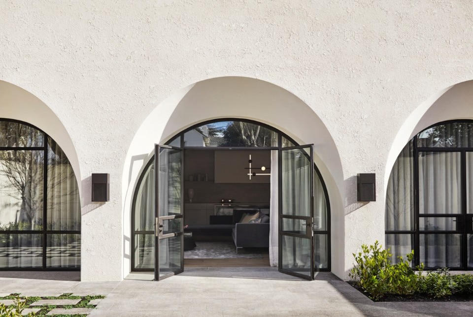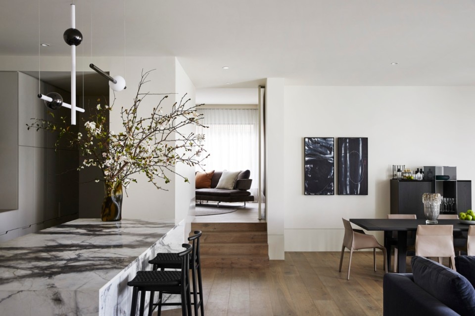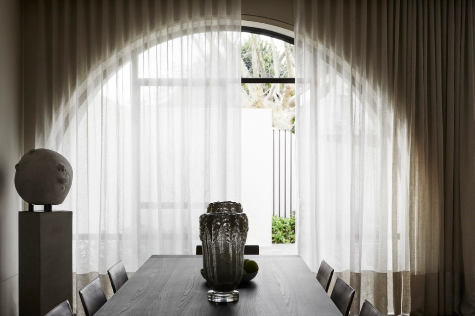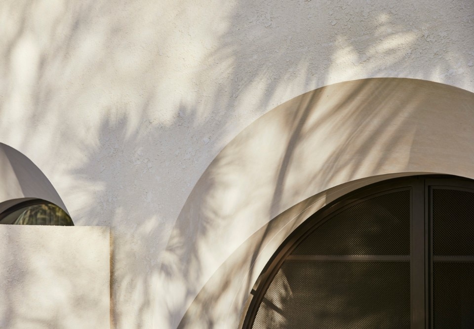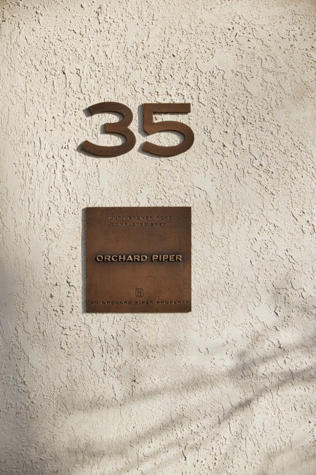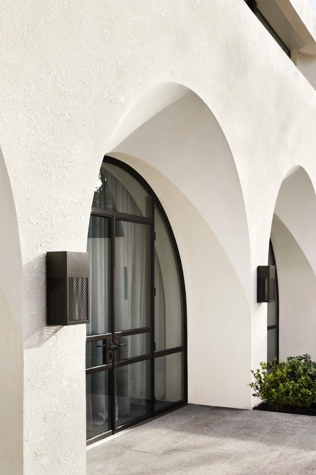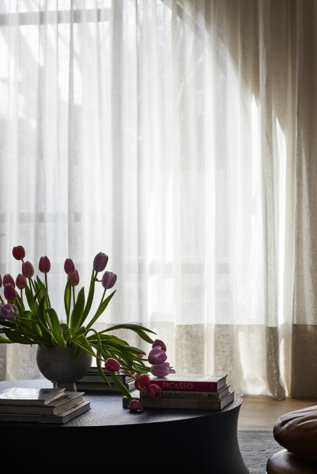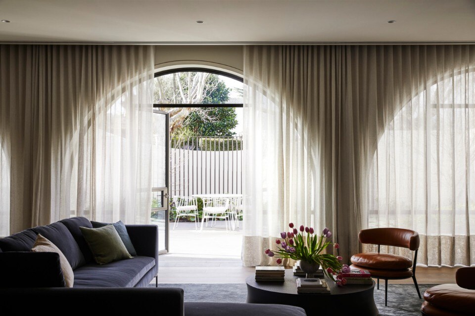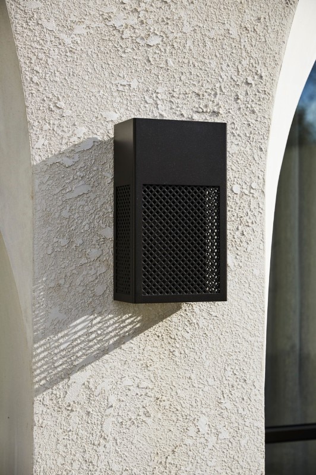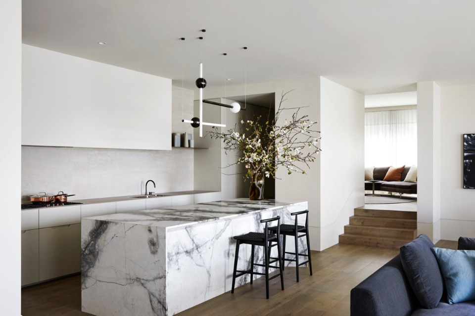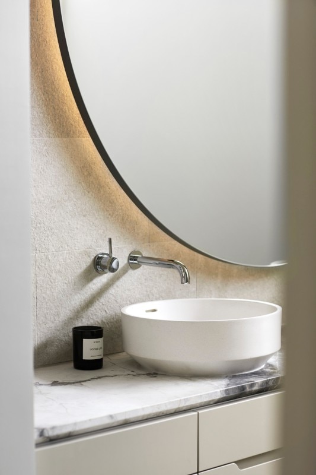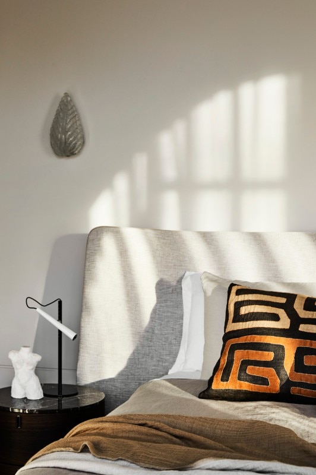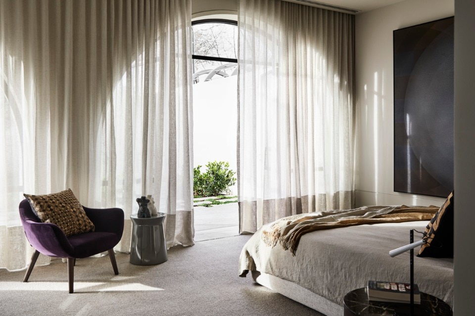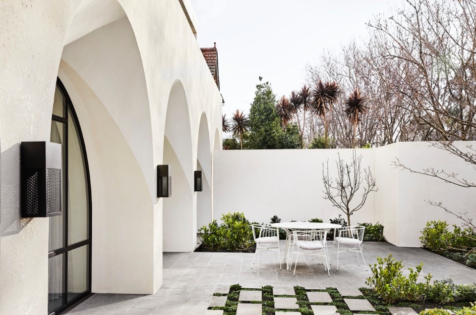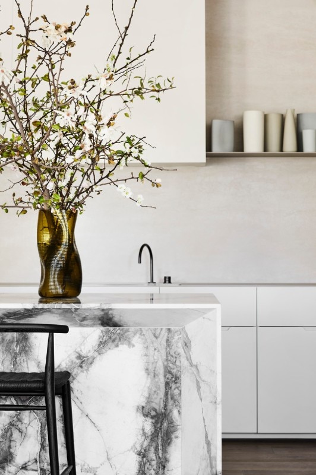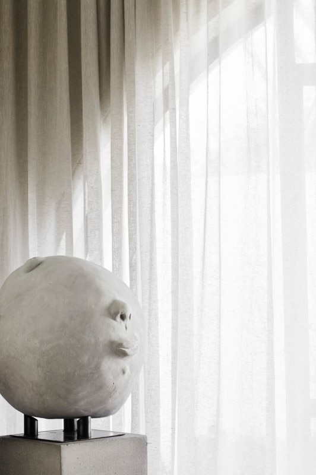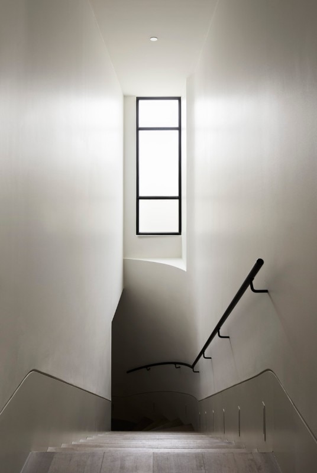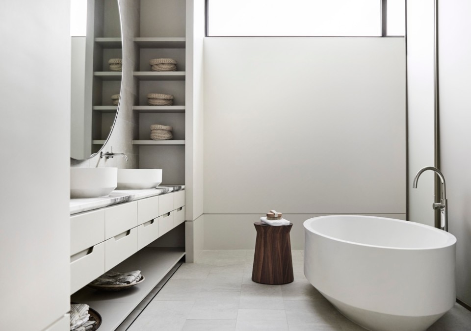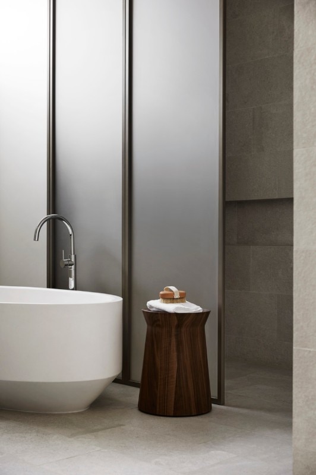35 Huntingtower road is the result of joint design by architectural developer Orchard Piper, local architectural studio Jolson, interior stylist Tamsin Johnson and landscape architect Myles Baldwin. The villa, which is set back from the street to be completely surrounded by the garden, claims its strong identity on Huntingtower Road, in a suburb of Melbourne.
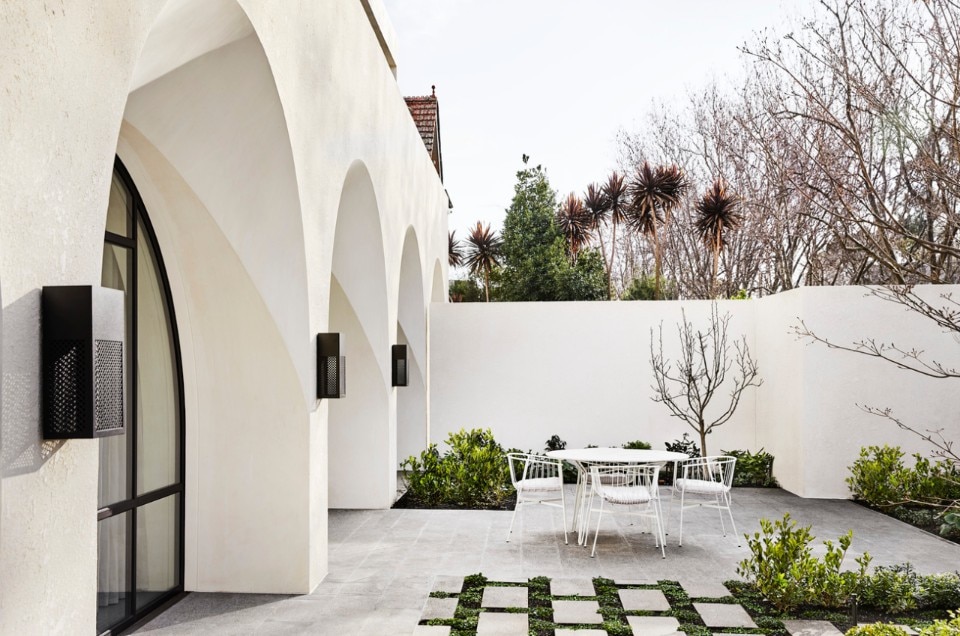
The architects chose to divide the building into two orders, a base marked by a system of arches and spla and a terraced upper floor resting on it. A white wall, also characterized by bending and embrasures, surrounds the lot and encloses the garden.
The system of pillars and splayed arches define the urban image of the house and, although formally decontextualised in their exquisitely classical language, they mediate between the interior, the garden and the city.
“For a building to have meaningful light and shade, it requires depth. We didn’t want the arches to be thin and pre-cast, we wanted them poured in situ, and have weight. These arches are 900ml to the glass line and then a further 100 to 200 internally. You feel like you’re standing in a colonnade, not a thin façade.” The designers tell us.
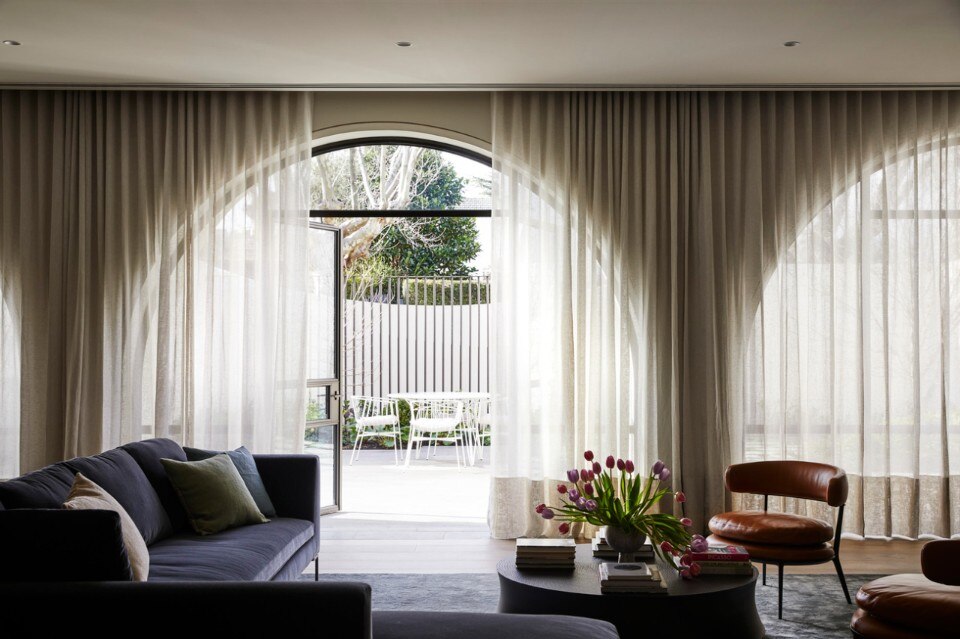
Inside the airy rooms fit into a balanced spatial order and are finished with natural oak floors, precious marble and custom-made furnishings expanding their boundaries towards the garden. Each corner of the garden is designed and studied in relationship to the perspectives framed by the interiors.
This is how a birch and a Chinese tallow create a green canopy around the terrace on the second level thanks to their verticality, while on the ground level cornelian cherries and small bushes form a green carpet where you can walk. Ivy and vines climb up the vertical plane of the façade, invading the design of the arches and generating an additional level of depth in the architecture.
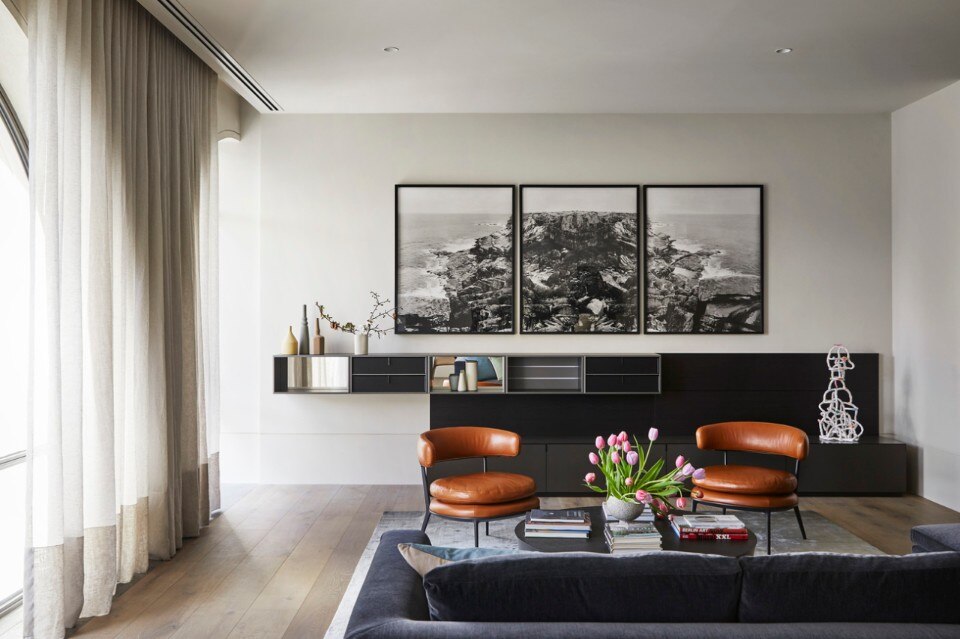
- Project:
- 35 Huntingtower Road
- Program:
- single family house
- Architects:
- Jolson
- Interior Stylist:
- Tamsin Johnson
- Landscape:
- Myles Baldwin
- General Contractor:
- Orchard Piper
- Area:
- 370 sqm
- Location:
- Melbourne, Australia


