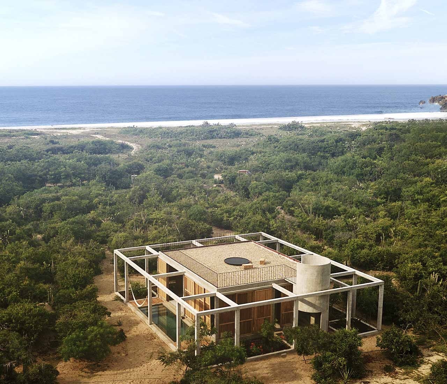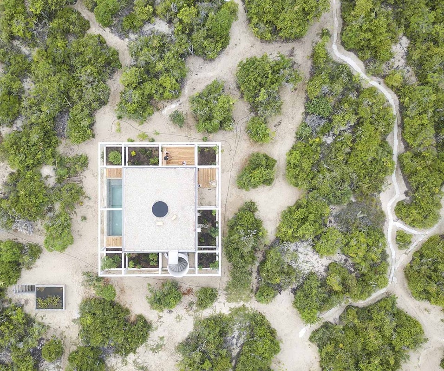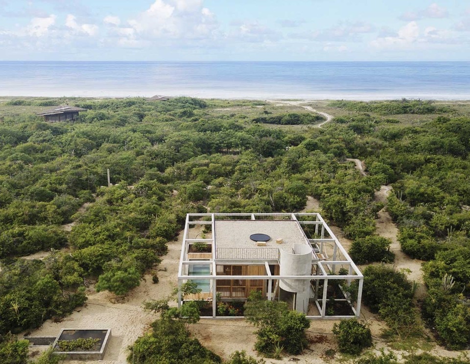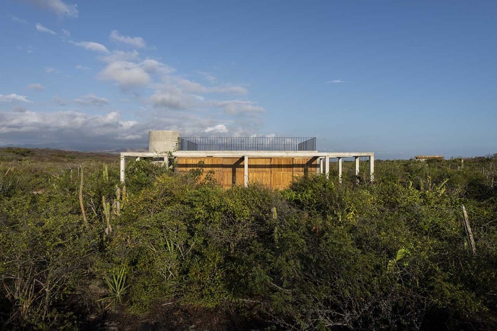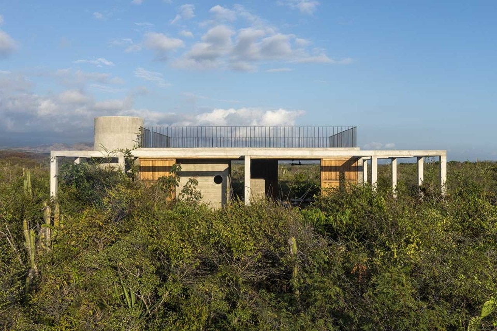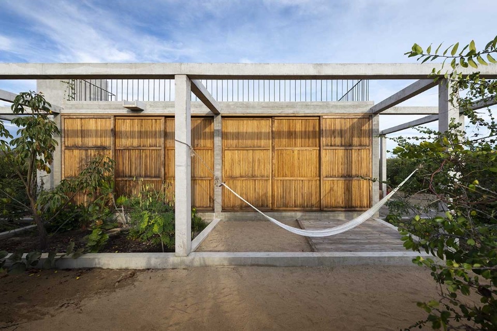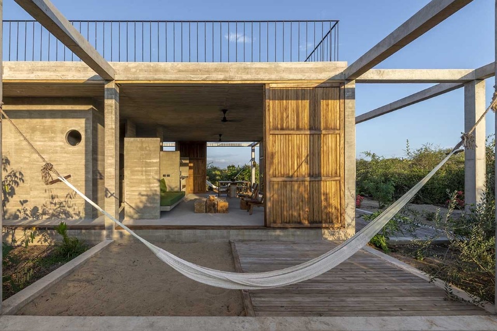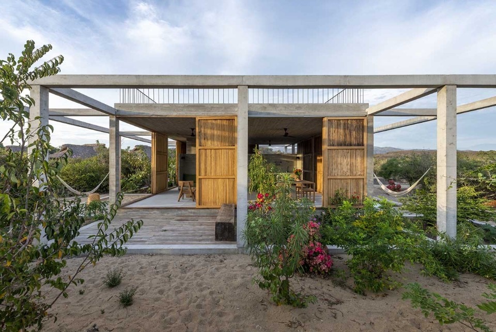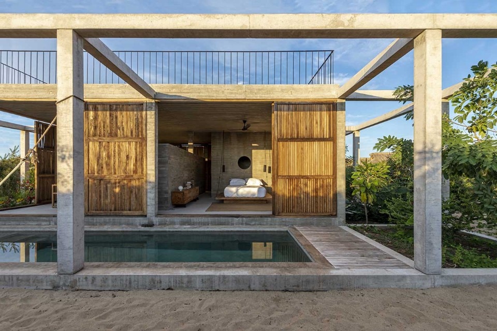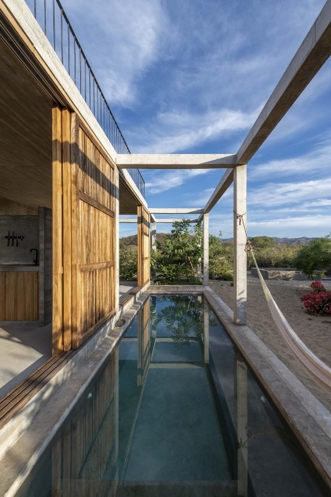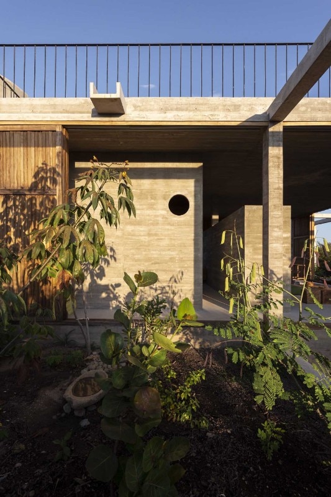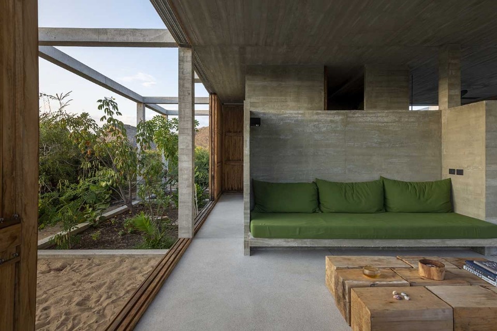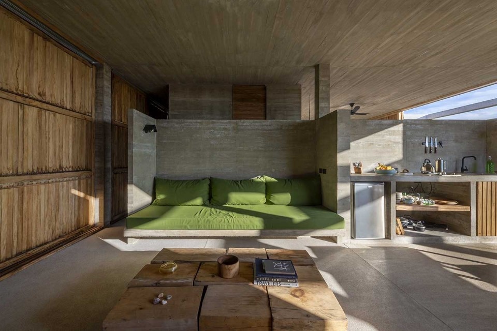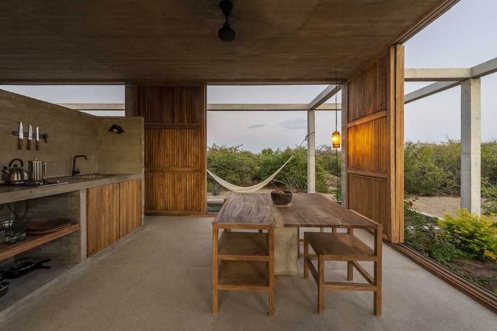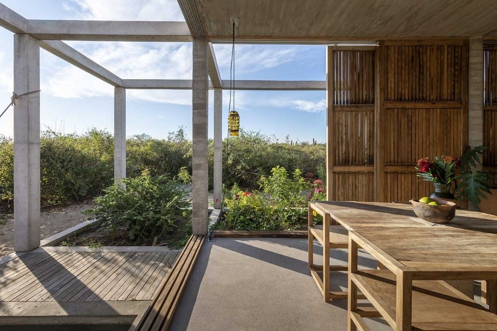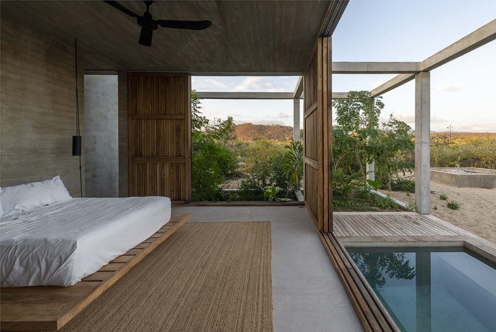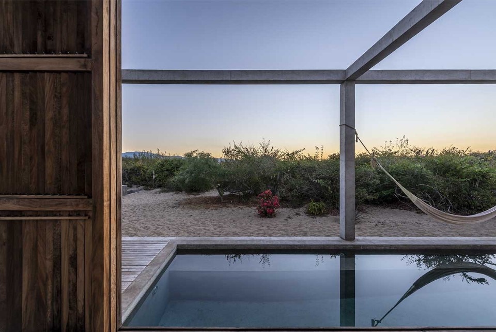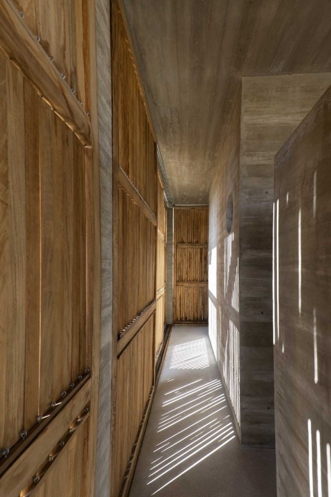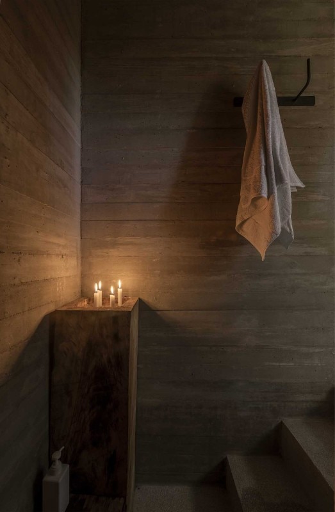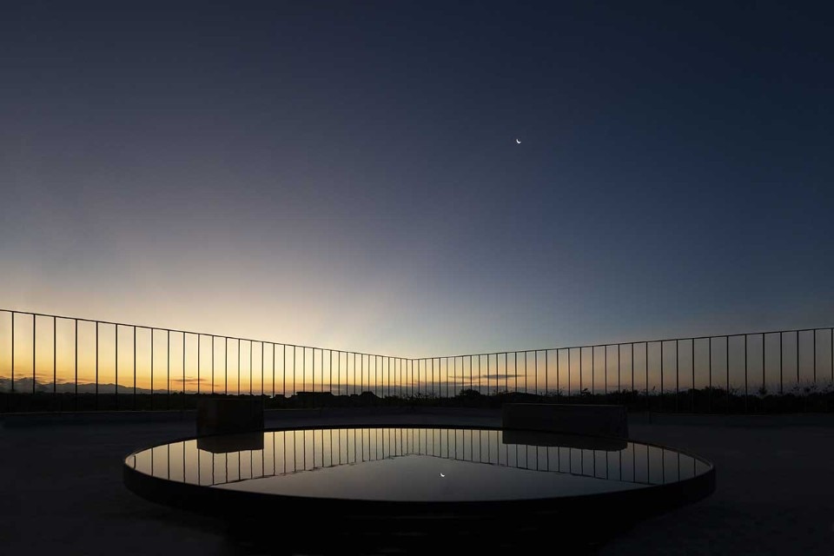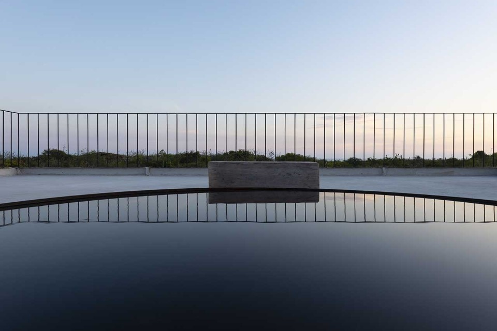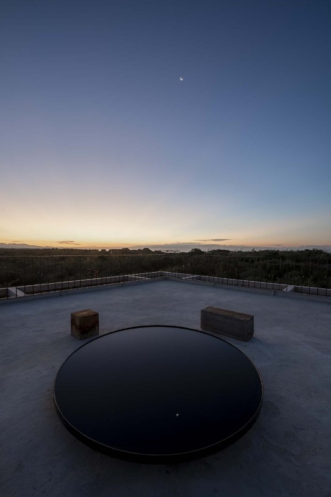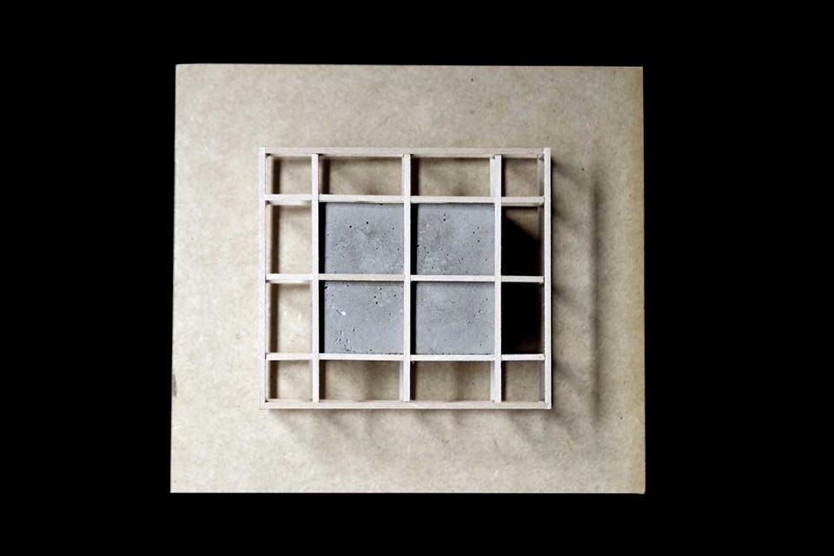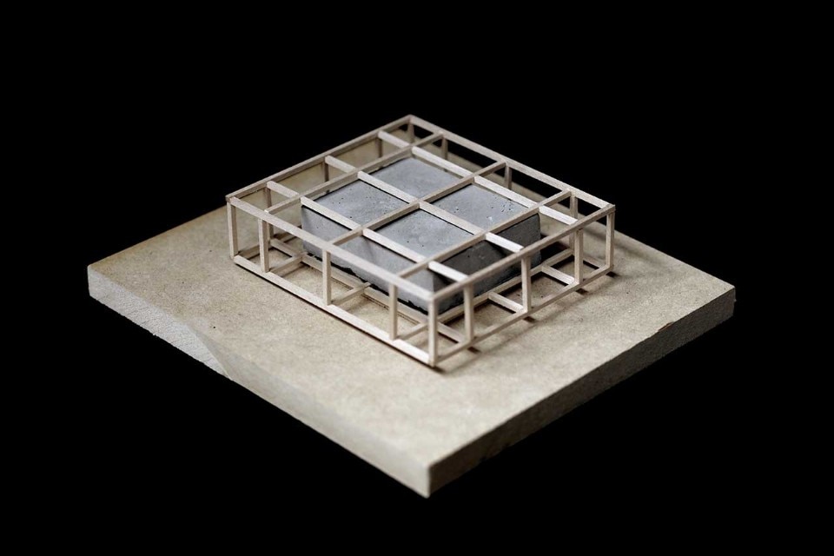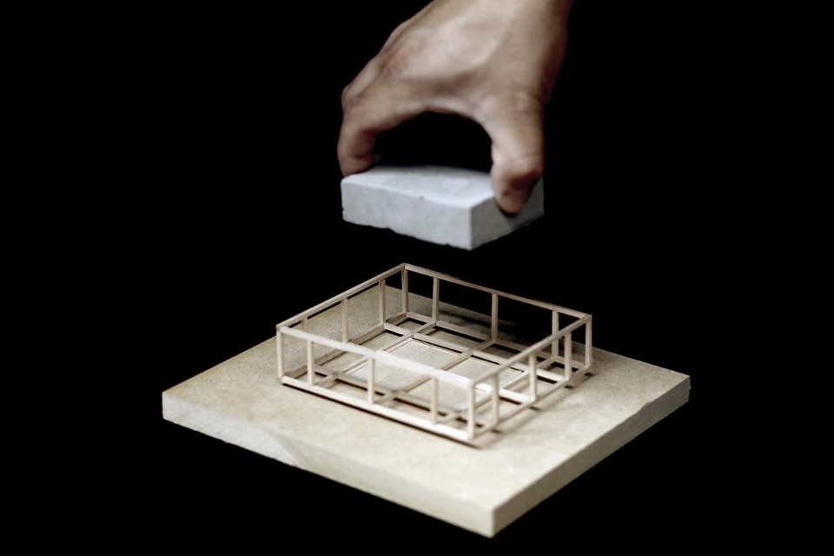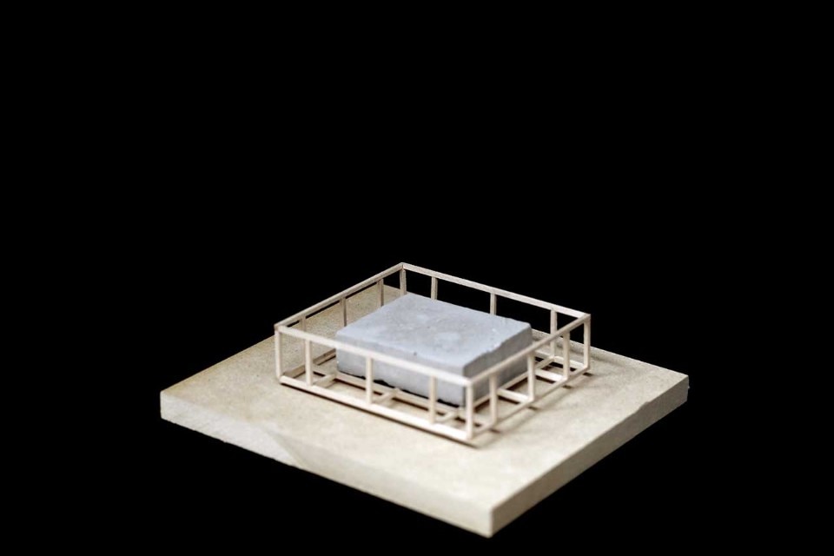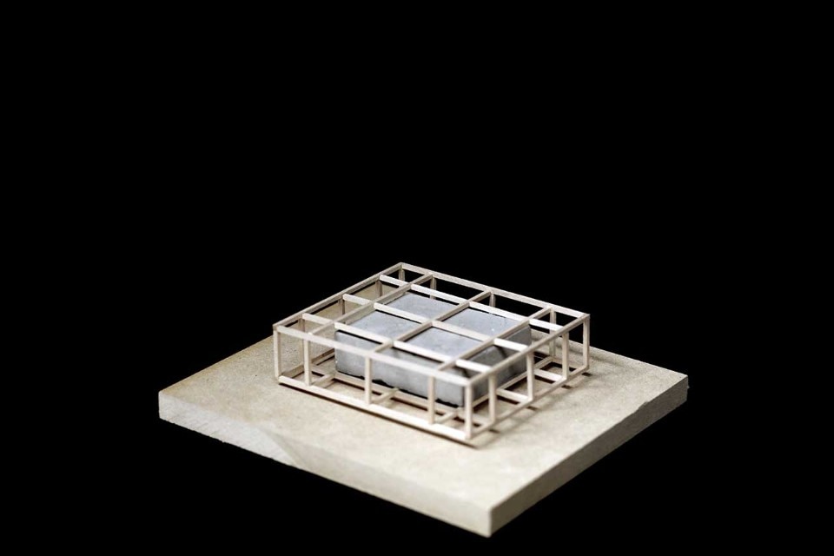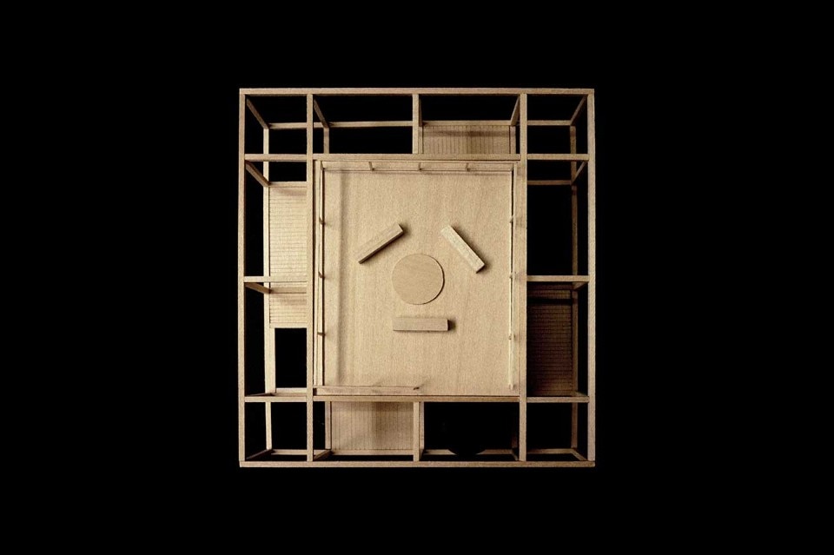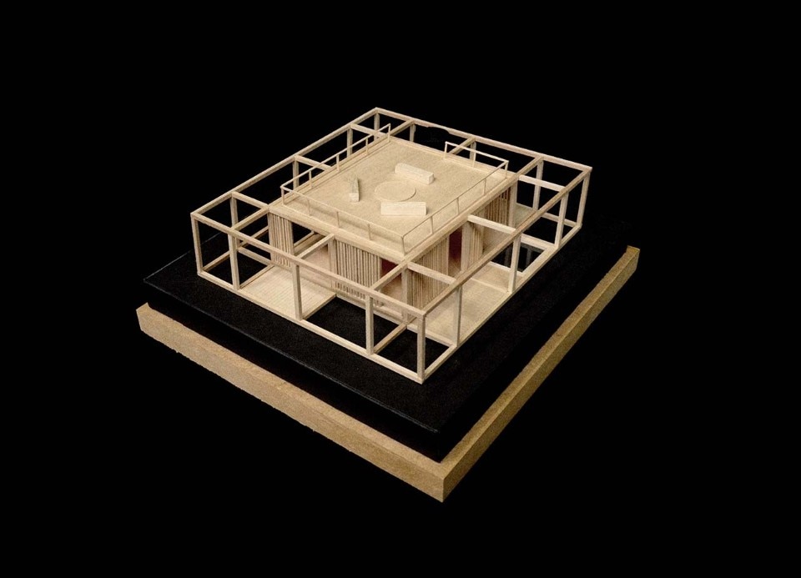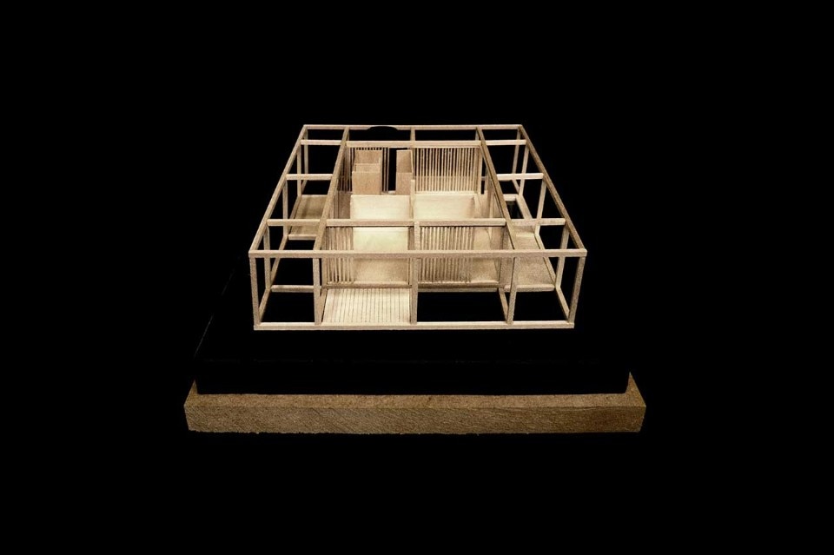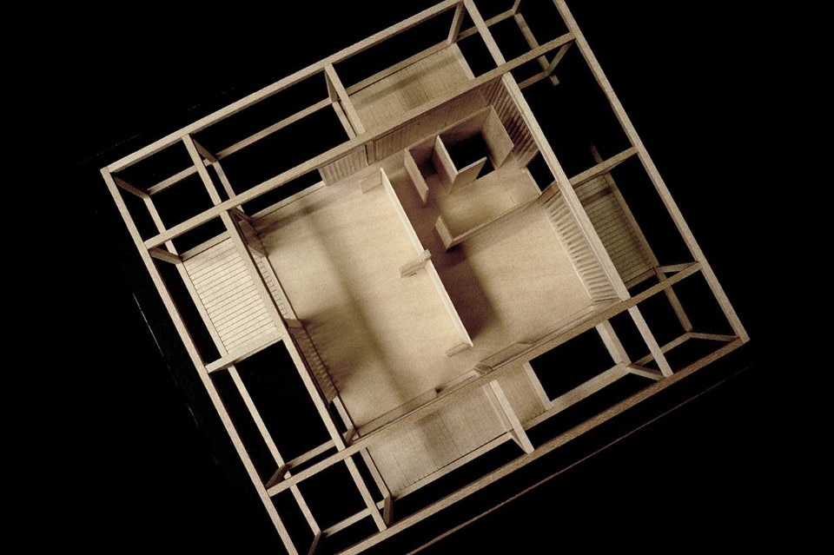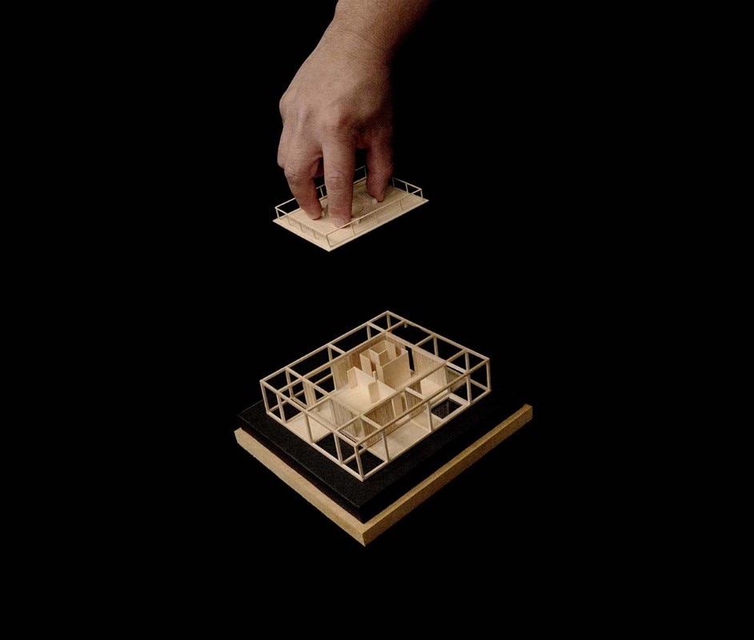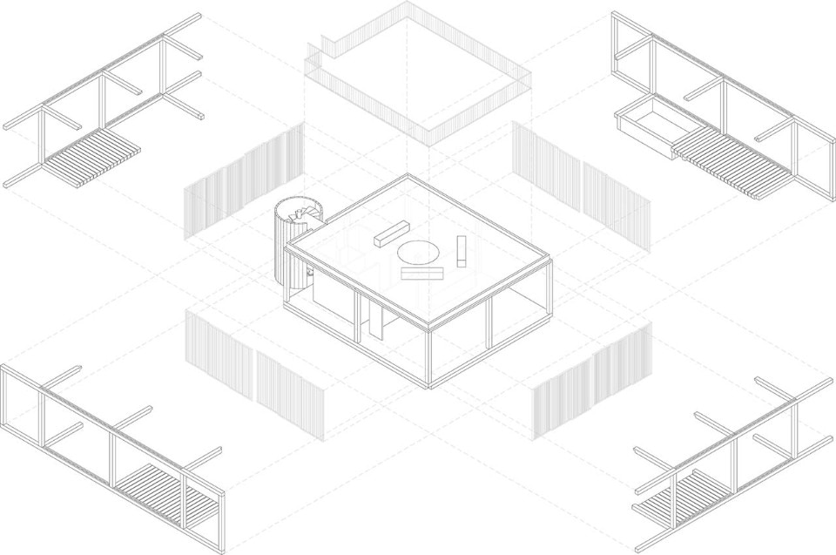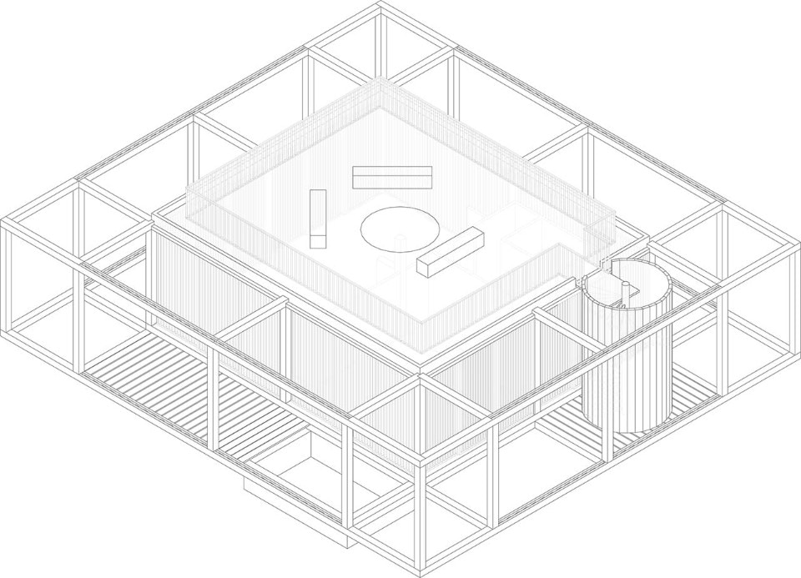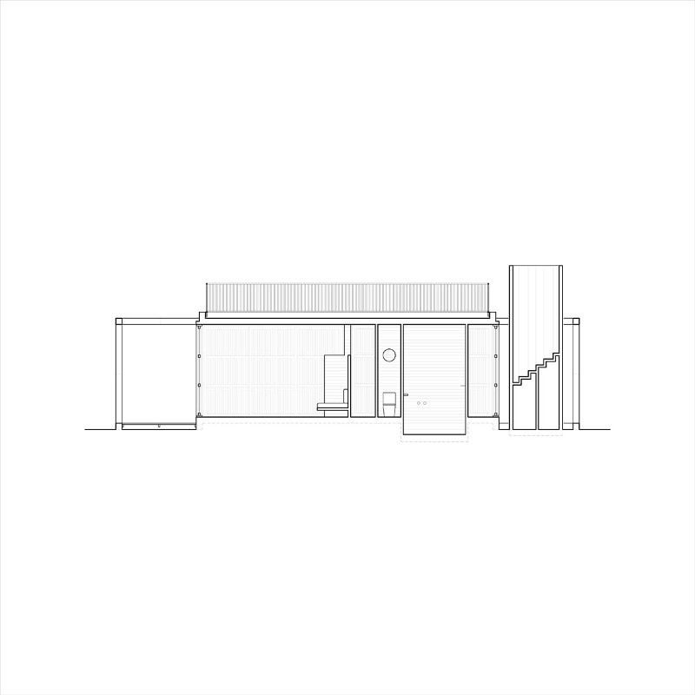Close to the Pacific Ocean near the Mexican town of Puerto Escondido, the architecture studio S-AR designs a modular house designed to seamlessly permeate the natural landscape. Its raw concrete nucleus is the combination of four square modules, each of which corresponds to a room such as living room, kitchen, bedroom and bathroom. Beyond the perimeter of the house, an external grid of essential concrete colonnades outlines a succession of patios that extend the living area, renewing the opportunities for outdoor living and merging with the vegetation.
An external spiral staircase therefore offers access to the equipped roof. A contemplative space, the solar pavement offers a single glimpse of the forest and ocean, and opens up to the experience of the night space. A basin of water positioned in the center of the plant, in fact, is designed to reflect the stars at night, allowing a close encounter with the sky.
Besides being a modular device, the reticular architecture enhances the anti-sismic structural resistance. The exclusive use of local, low mantainance materials - cement and macuil wood, endogenous plant of southern Mexico, also used for fixed and mobile furniture - is a guarantee of durability over time and has allowed to work with local operators. The wooden curtain that delimits the living nucleus not only offers itself as a barrier for privacy, but also inserts an additional temporal key in the architecture, welcoming the signs of time that progressively affect the surfaces.
- Program:
- Residenza unifamiliare
- Location:
- Puerto Escondido, Mexico
- Architects:
- S-AR
- Lead architects:
- César Guerrero, Ana Cecilia Garza
- Team:
- María Sevilla, Carlos Morales, Luis Fernando De la Garza
- Area:
- 100 sqm
- Structural Engineering:
- CM Ingeniería
- Contractor :
- José Ramírez
- Civil Engineer:
- Fermín Pérez
- Carpentry:
- Ubaldo Ríos
- Blacksmith:
- Mario Ramírez
- Interior design:
- S-AR, Aránzazu de Ariño, Claudio Sodi
- Landscape design:
- S-AR, Aránzazu de Ariño, Claudio Sodi
- Supervision:
- Patricio Sodi, Claudio Sodi, Aránzazu de Ariño, S-AR




