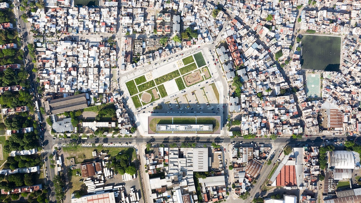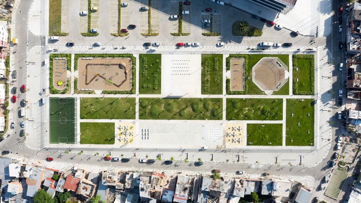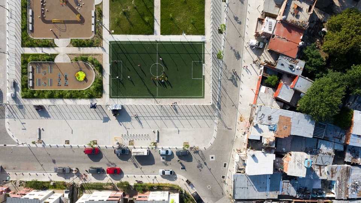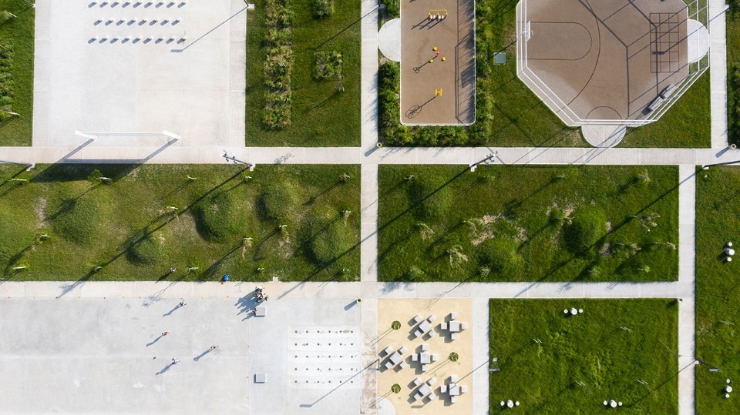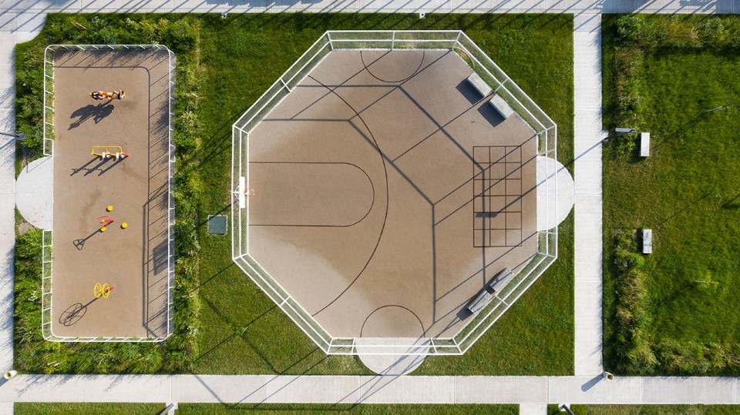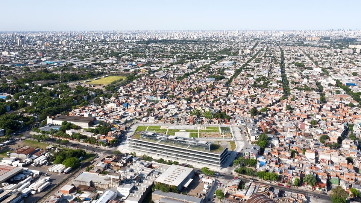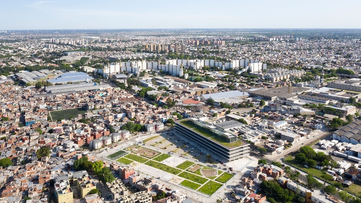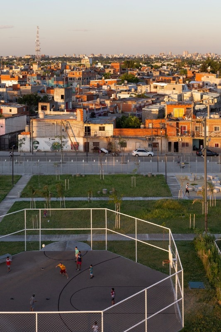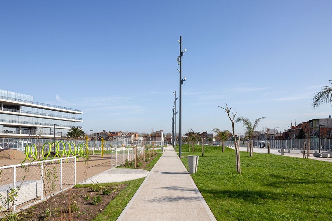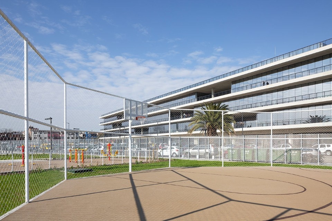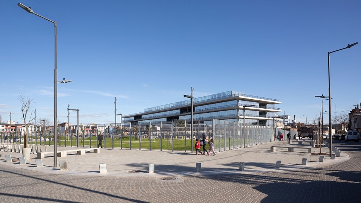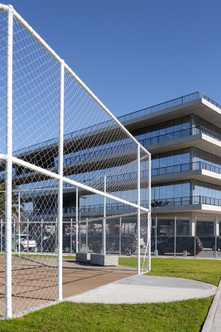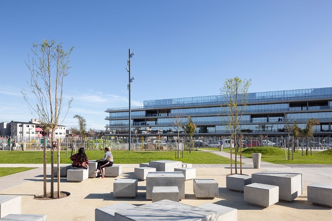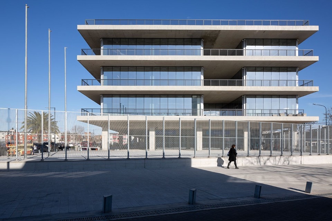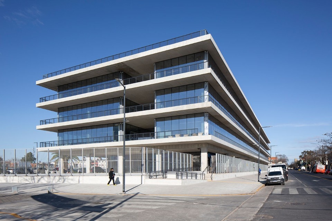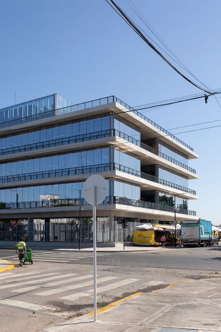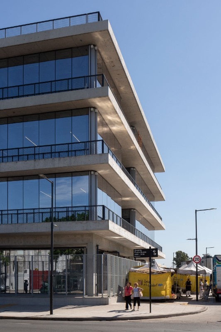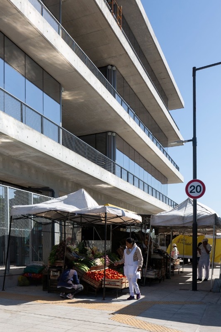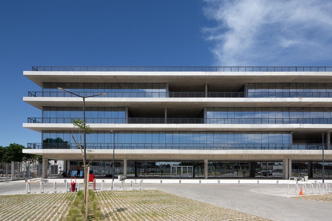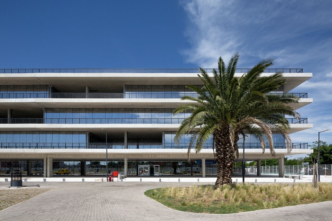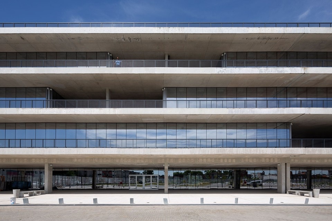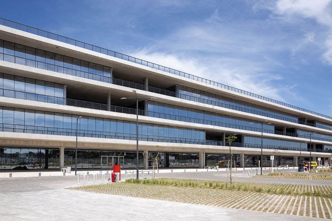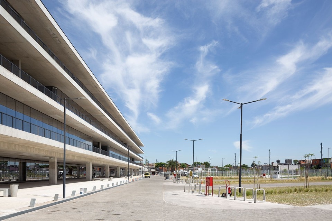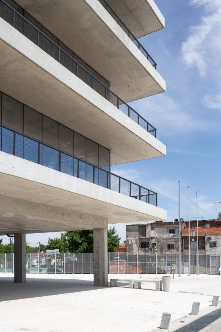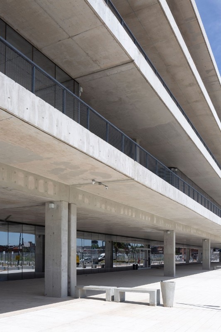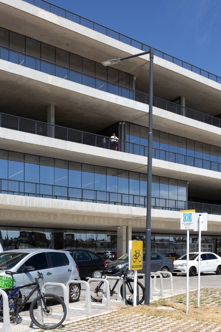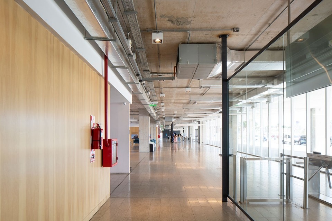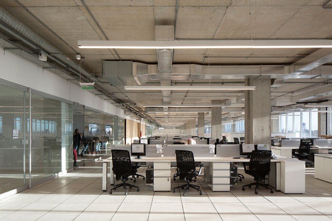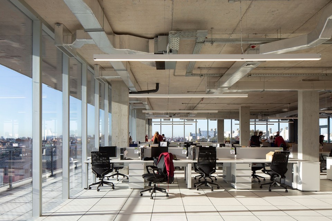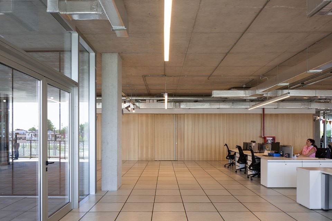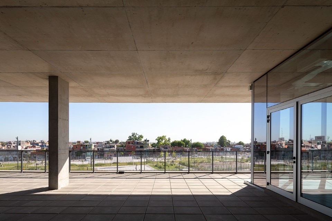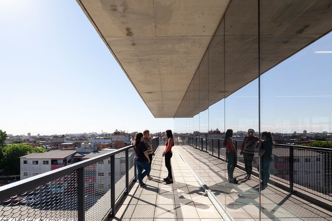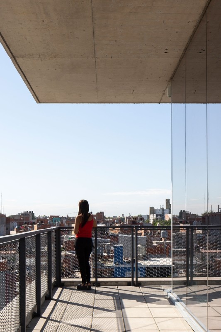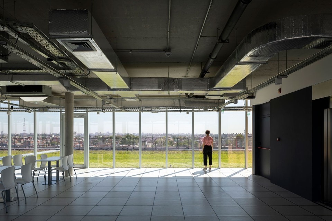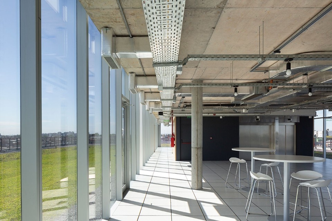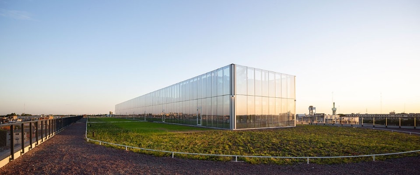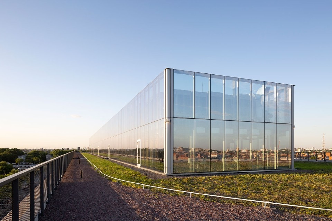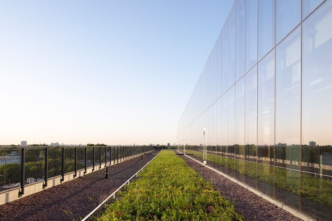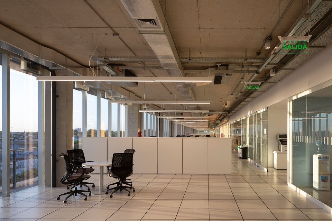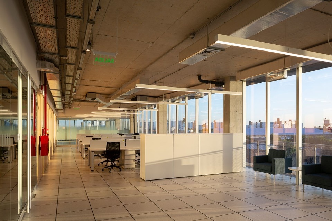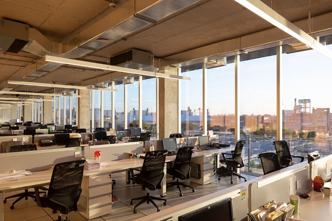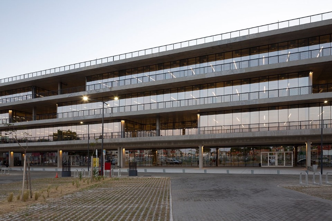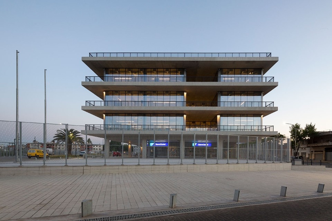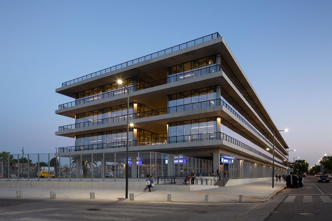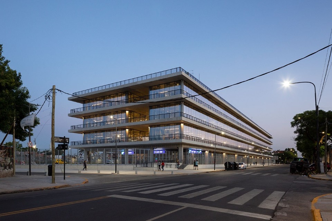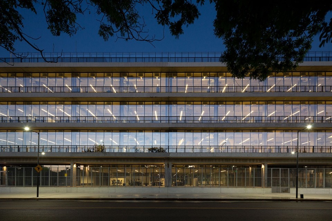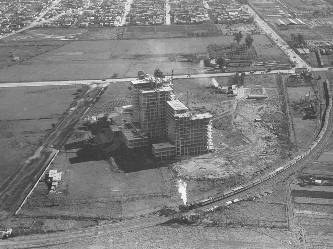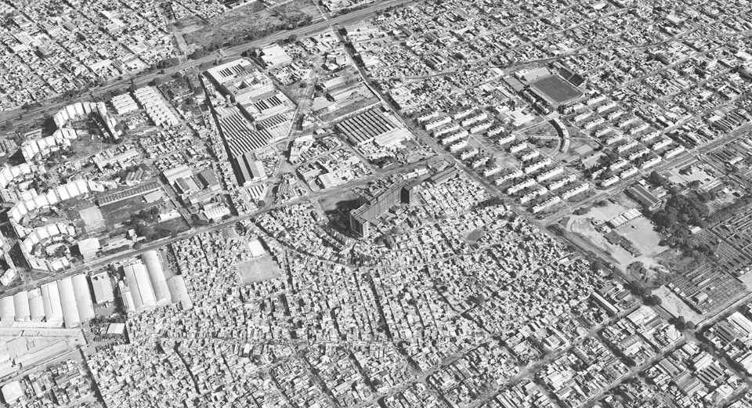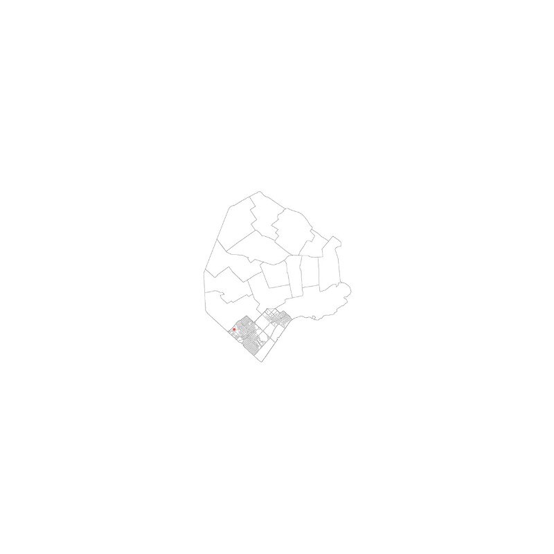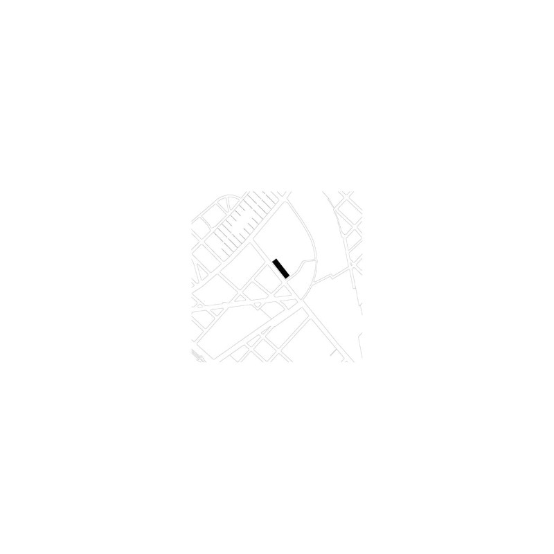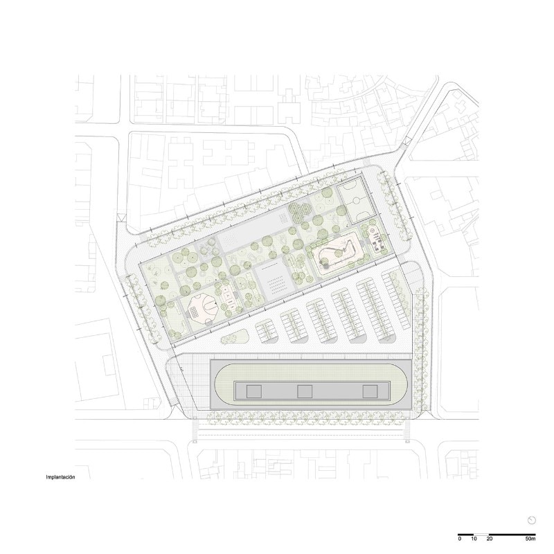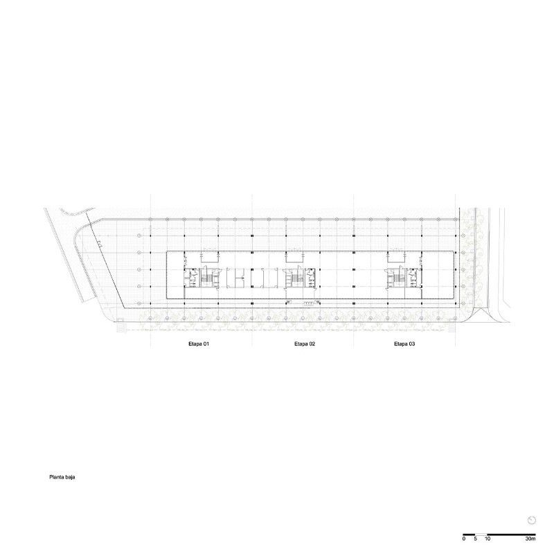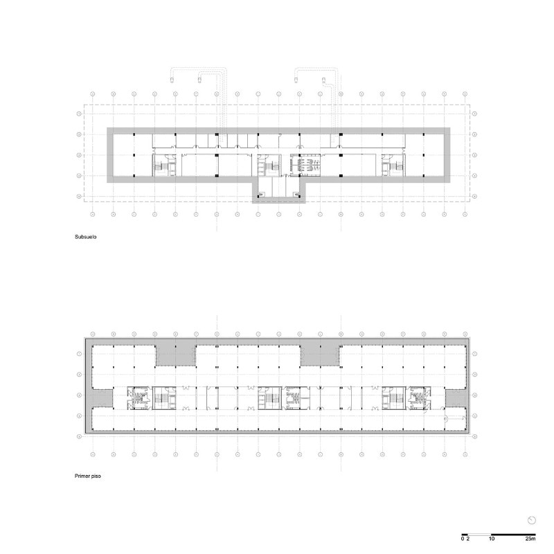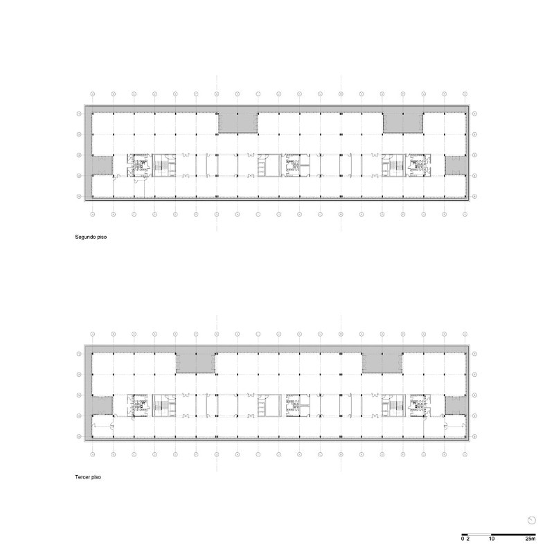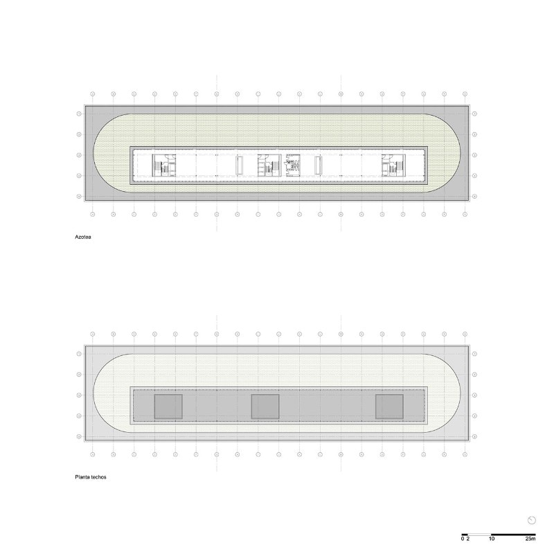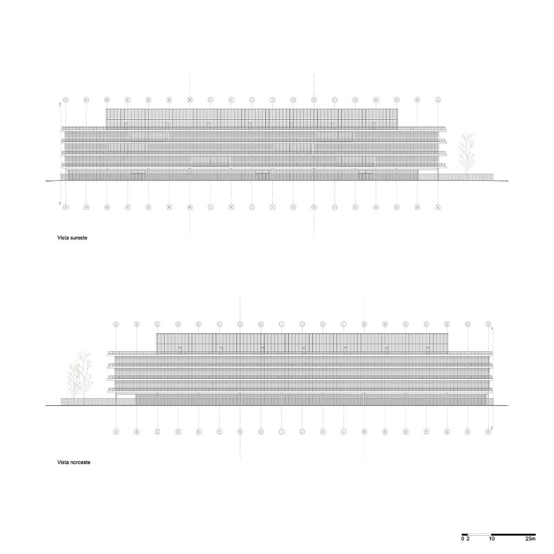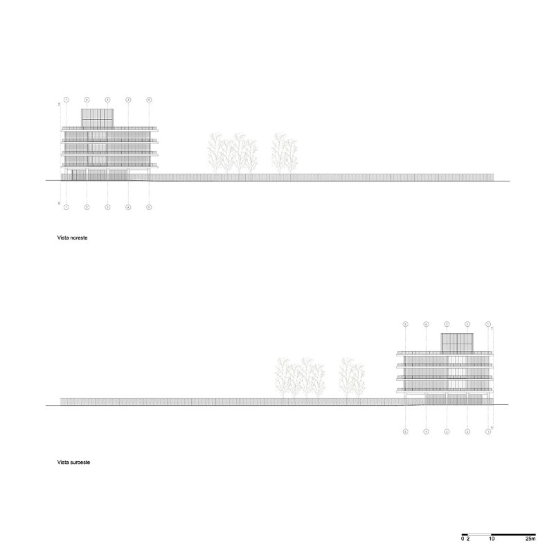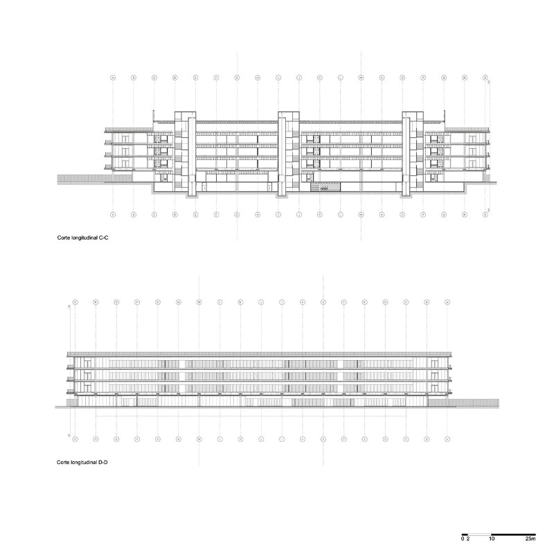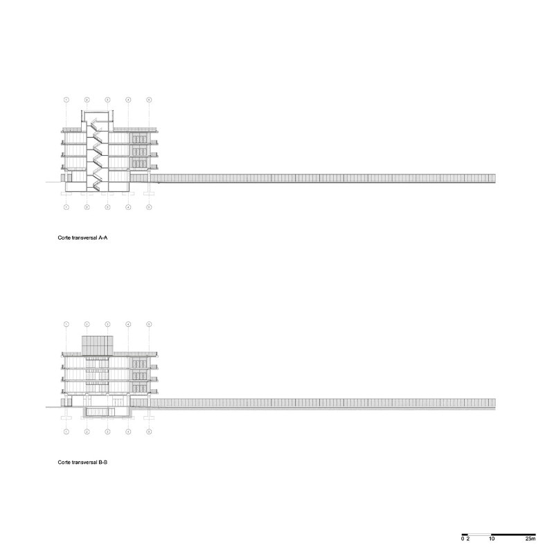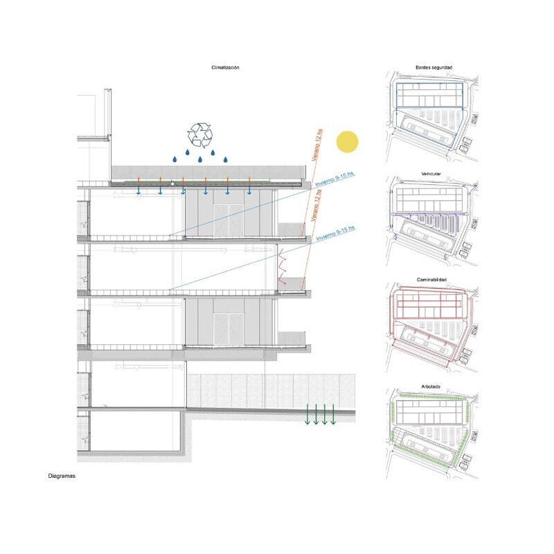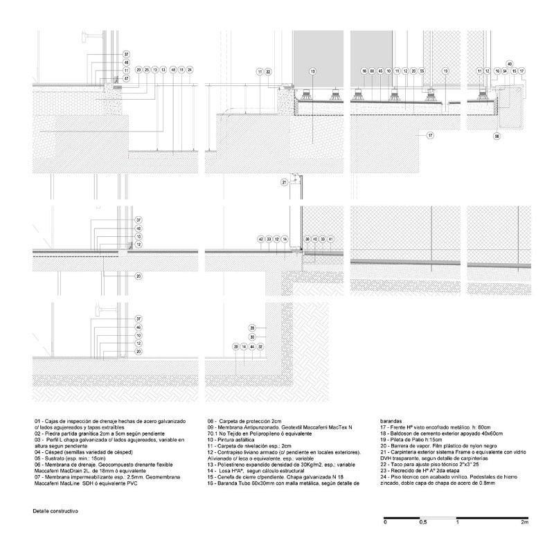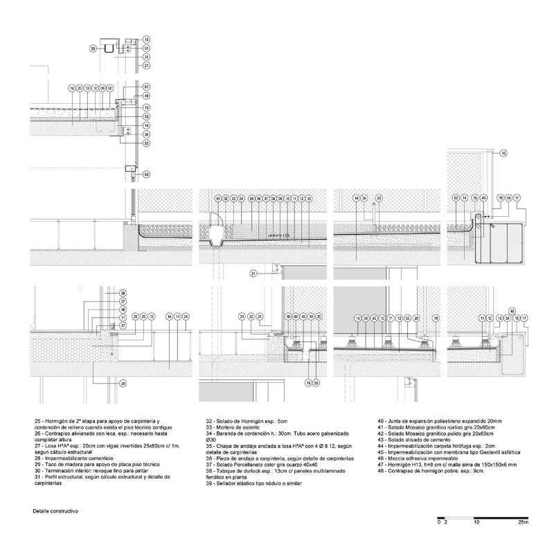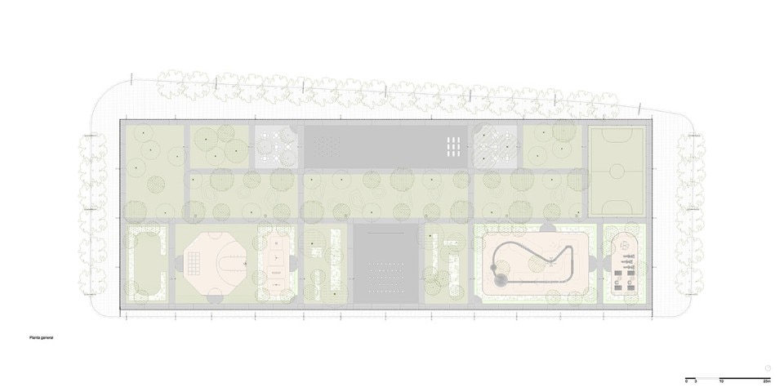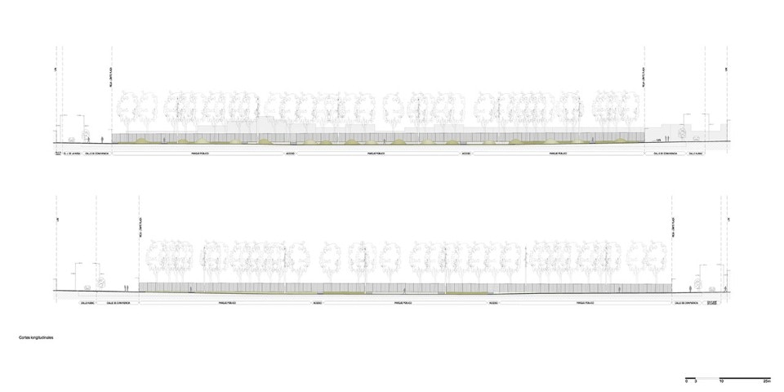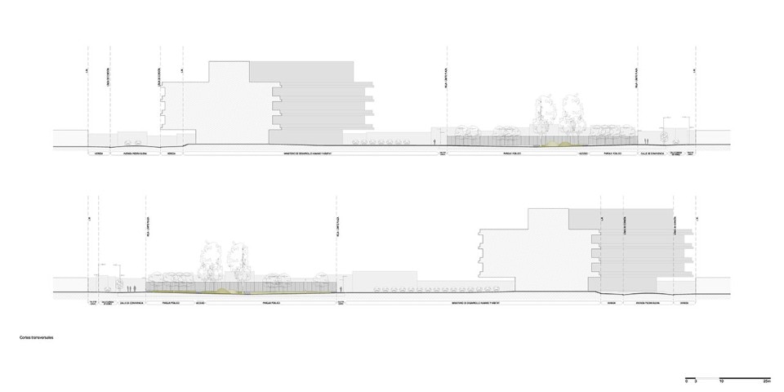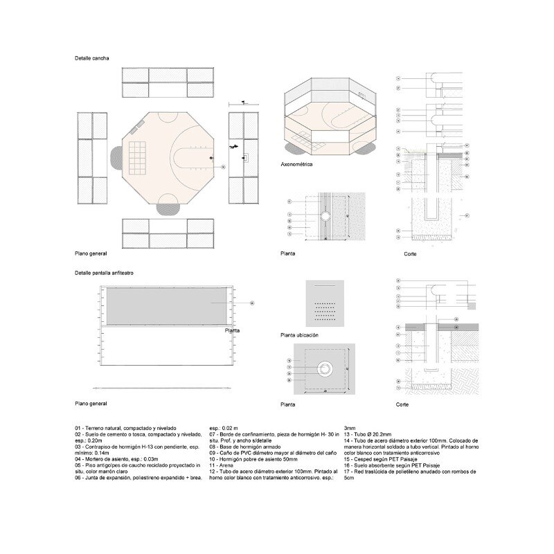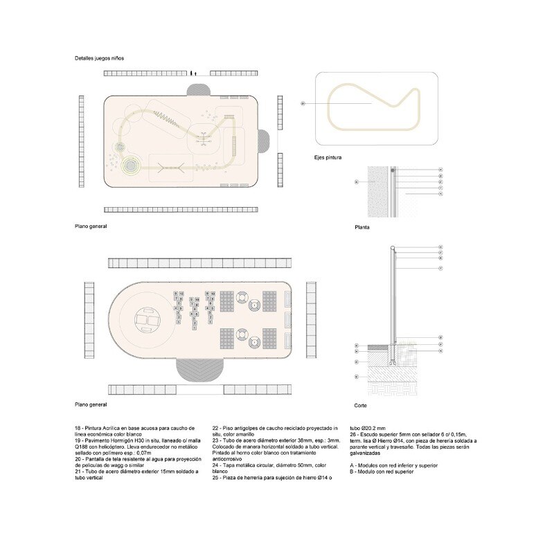In a critical moment for the public dimension of the cities, we spotted an interesting experiment in Buenos Aires. Formed in 2015, the Dirección General de Arquitectura – as part of the Subsecretaría de Proyectos of the Transport and Urban Development Ministry – links the local administration and a large network of professionals to improve the urban conditions of the metropolis. The production of the Dirección spans from cultural centres to schools, libraries, and public parks, as well as the Olympic Park for the 2018 Youth Olympics. An effort in the realization of public architecture that is transforming the urban landscape through a dialogic approach with its citizens. These collaborative efforts took place under the directorship of Martin Torrado between 2015 and 2019. In this interview we discuss the work of the Dirección with Torrado and the current director, Ricardo Fernández Rojas. We retrace the history of this formula starting from their most recent project, the New Human Development and Habitat Ministry.
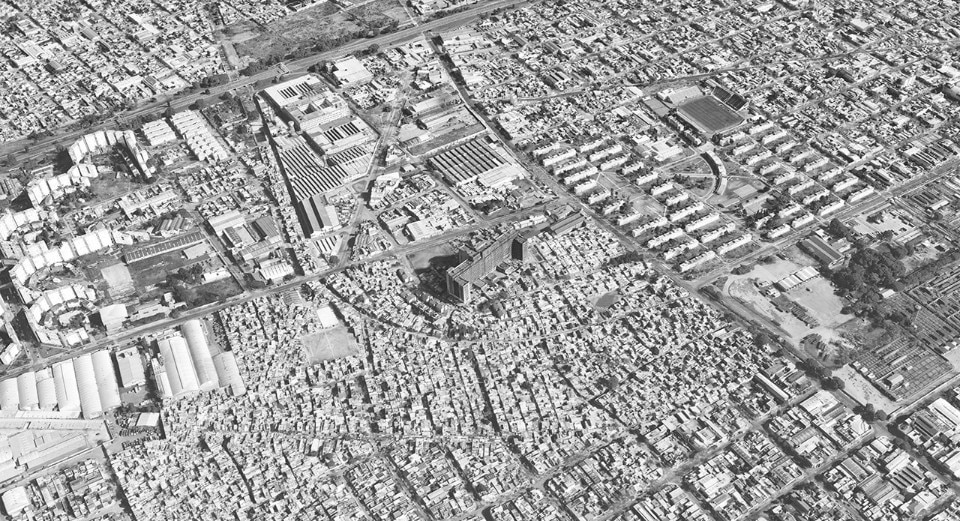
What does the New Human Development and Habitat Ministry (MDHH) represent for the Dirección?
Martín Torrado – Ricardo Fernández Rojas: The project presented important challenges: firstly, the symbolic magnitude of demolishing the pre-existing building, the Elefante Blanco (White Elephant), a 1948 large-scale abandoned structure originally planned as a hospital that had been left unfinished after several changes of governments and coups. Structural problems of social integration in the area enhanced these challenges even further.
For where there was once a ruin with no possibility of renovation we proposed an integral project that includes a park with equipment planned for the whole family. The layout for the new public park follows the footprint of the old hospital as a way to keep present the collective memory.
The building lies parallel to the street, creating a new continuous urban front. Its open ground floor includes access, auditorium and common spaces; a basement for technical facilities; three levels of open-plan offices with rest areas and open patios, topped by a green accessible rooftop with canteens. The project was designed as a neutral and solid slab: Its glass envelope of varying depth is a way to control solar incidence. On the North and West facades – the more exposed in our latitudes – a series of galleries and patios extend this depth, giving the project a landscape view, in accordance with the compact, low and informal urban texture of the surroundings.
How has the Dirección General de Arquitectura formed?
MT The Dirección was created in 2015 in the framework of the Undersecretary of Projects, inside of the Urban Development and Transport Ministry. Its mission is to tackle two types of architectural projects: the ones created by the Undersecretary itself and the ones that other ministries request. There is also an operational management of public competitions. Given this, the projects the Dirección faces are very varied in scales and programs. During the 2015-2019 period there we focused on the development of the South of the city and the incorporation of new medium size parks to the city fabric.
What are the tools at your disposal and the actors involved?
MT-RFR The Dirección creates the conditions for the development of projects and supervises the management process with the different areas of government and controls the quality process in relation to costs, schedules and plausibility to the tendered project. The assignments come as specific needs of the different ministries, as requests of neighbour associations, or from other public bodies and multilateral conventions. All of the different actors take part in the redaction of the program. In this sense, the work our technical office develops is interdisciplinary and executive. Each piece collaborates to the end result, taking part in a complex gear, rich in opinions, full of conversations and conclusions. The spirit of the body is enhanced over personal virtuosity, teamwork over personal vanity.
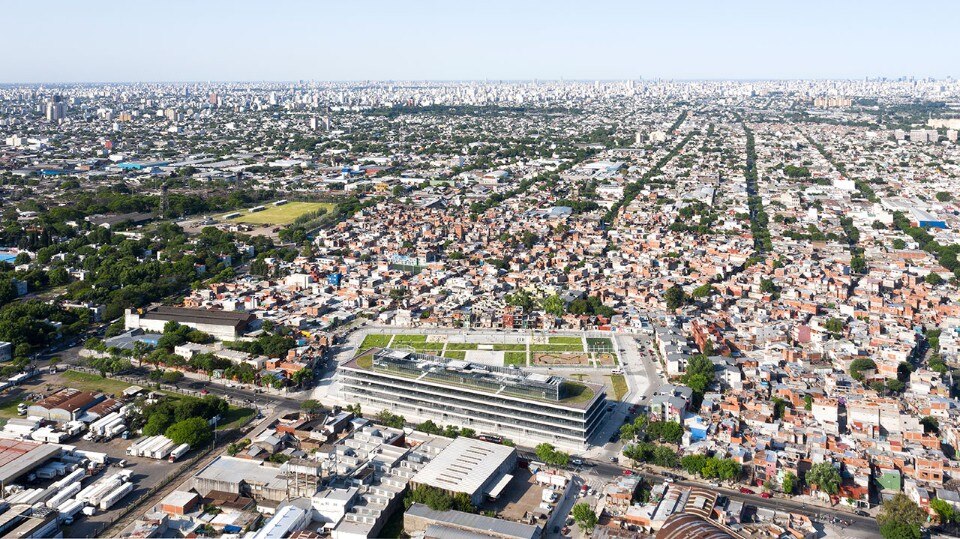
Can the Dirección be considered as a network of professionals and students working for the city and its public buildings?
MT-RFR Indeed, it’s a network of networks. For the creation of this Dirección we had in mind different precedents that were the key concept in the design of our own. The Dirección de Arquitectura de Correos y Telecomunicaciones was one of them: from 1947 to 1955 it completed a series of postal public buildings in different regions of the country with a team that included a wide array of excellent and contrasting professionals, such as Francisco Rossi, Raúl Villamil, Agustín Bianchi, Wilfredo Bunge, José María Spencer, Juan Carlos Malter Terrada, Emilio Jozami or Jorge Vivanco.
Another important reference was the Dirección Nacional de Arquitectura (DNA) during the 1930s, whose team included professionals such as Ismael Chiappori, Macedonio Oscar Ruiz and Mario Aisension. Within this line one can also think of the works carried out by Mario Roberto Álvarez as the manager of the Oficina Técnica de la Municipalidad de la Ciudad de Avellaneda in the early stages of his career.
At the Dirección, each project is led by a coordinator that reports to the director, a chief of documentation and a team of designers. This team is filled with young enthusiasts that come from different universities, public and private, giving place to a heterogeneous ensemble. The result is a solid office with response capacity, creativity and compromise. All projects are reviewed by the rest of the team periodically in meetings where new criteria and schedules are openly discussed.
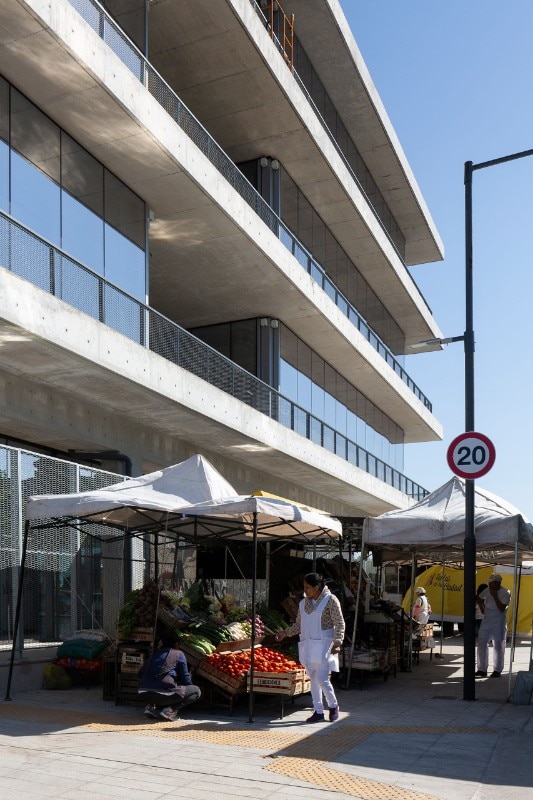
As a public-driven body how does it relate to the citizens?
MT-RFR We work side by side with the Dirección de Antropología Urbana which scope is to involve the citizens. The information they gather through the fieldwork is the starting point for the preliminary design. This takes part in a framework of constant communication where new requests may appear. We understand the project as an answer to a well laid proposition, and it is gratifying to see the appropriation of the people that usually exceeds our initial ideas.
Several practices in Buenos Aires linked to the Dirección are mostly building with steel, is there a specific reason?
MT-RFR There is no structural or formal a priori: technique is always at the service of the project. We’ve worked with different construction methods, and most of them are quite traditional. We need executive construction schedules so we oftern work with dry joints: this allow for a faster process, better cost schemes and optimised performance of the building site. As a result, we carried out more precise and efficient buildings in terms of visual economy and definition. In the case of the new ministry, we considered it had to be a building with a certain institutional presence, so we decided to work with exposed reinforced concrete. Its length (125 m) and the horizontality of the slabs accentuated by the setback of the floor-to-ceiling glass gives place to a mixture of lightness and sobriety that provides equilibrium in the fabric of the neighbourhood.
What do you consider as the greatest achievement of the Dirección between 2015 and 2019?
MT-RFR Breaking with the inertia of a public architecture without qualities. To achieve this it was necessary to give new meaning to its values, refund its process and change the protocols of action that would enable it to position architecture in the centre of the debate once again, and make the Dirección an aspirational place for young professionals.
What’s next for the Dirección General de Arquitectura?
RFR We’ll continue with this transformation process initiated in 2015. We are currently building the facilities for a new municipal shooting range; furthermore, a series of new buildings in the New Olympic Park is in construction. These facilities will enable the campus to receive even more visitors and activities. On the drafting tables right now there are plans for the reconversion of an old open-air market into a new federal park with markets, spaces for gastronomy, a museum, commercial spaces, farms and workshop spaces.
- Project:
- former Elefante Bianco – New Human Development and Habitat Ministry
- Location:
- Luis Piedra Buena Avenue 3280, Commune 8, Ciudad Oculta, Villa Lugano, Buenos Aires, Argentina
- Architects:
- General Directorate for Architecture, Undersecretary of Projects, Transport and Urban Development Ministry (MDUyT), Government of the Autonomous City of Buenos Aires (GCBA), Álvaro García Resta (undersecretary), Martin Torrado (general director)
- City mayor:
- Horacio Rodríguez Larreta
- Transport and Urban Development Minister:
- Franco Moccia
- Undersecretary:
- Álvaro García Resta
- General director:
- Martín R. Torrado
- Project leaders:
- Jerónimo S. Bedel, Mariano Clusellas, Ricardo Fernández Rojas, Francesc Planas Penadés, Roberto Szraiber
- Operational manager:
- Sandra Tuya
- Project team:
- Gabriela Axelrud, Brenda Belascoain Pérez, Martín Buero, Martín Cohen, Julieta Kowal, Nancy Latagliata, Jonathan Lee, Andrés Liguori, Mara Menendez, Silvina Pietragalli, Gerardo Raffo
- Construction supervision:
- Marcelo Palacio (undersecretary), Claudio Alejandro Cané (director), Martín Repetto, Claudio Mónaco, José Luis Lucci, Gabriela Sánchez, Carlos Agaya
- Construction:
- Niro Construcciones S.A. (building), Salvatori S.A. (public space)
- Consultants:
- Marcelo Gizarelli, Julio Blasco Diez, Gabriel Nobile, Ricardo Rojas Tapié, Edgardo Sequeyra, Jonathan Fleischman, Carlos Ruben Maskin
- Visual arts:
- Javier Gorodner
- Built area:
- 21.069 sqm
- Public space area:
- 6.382 sqm
- Demolition:
- 2018
- Completion:
- 2019


