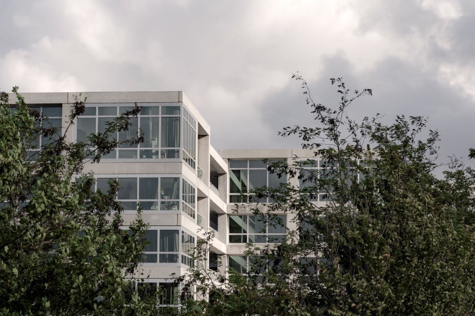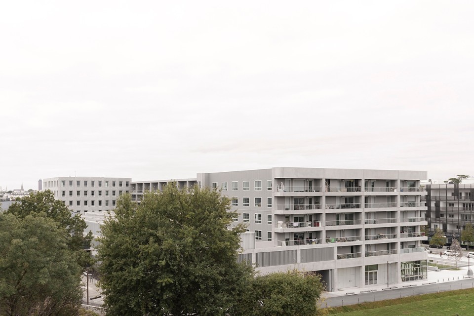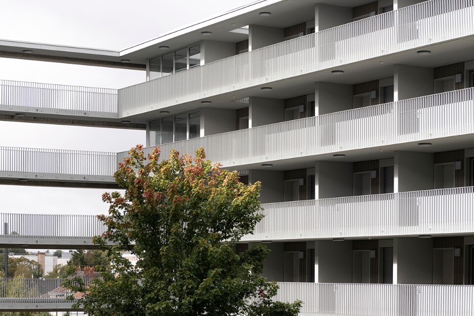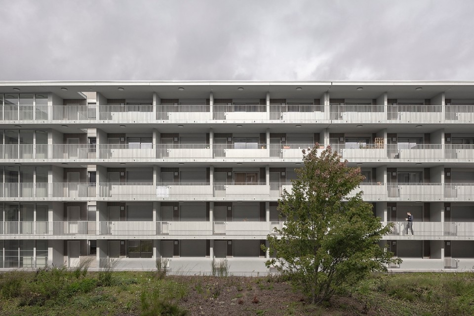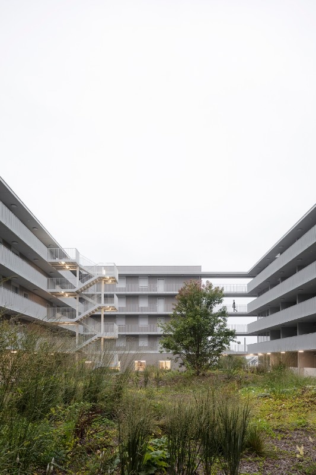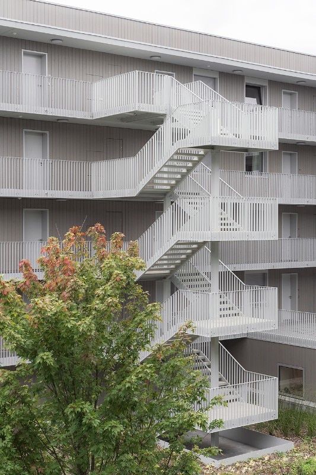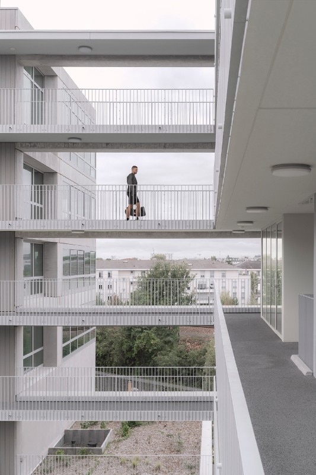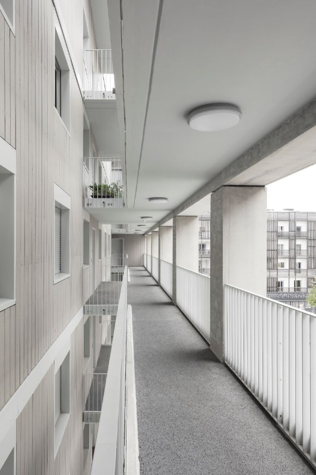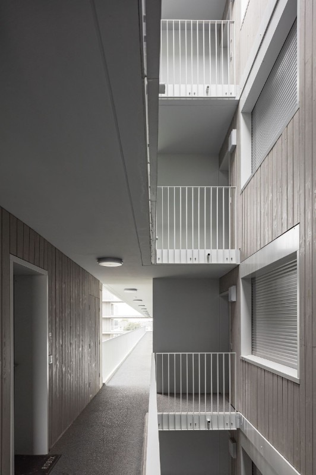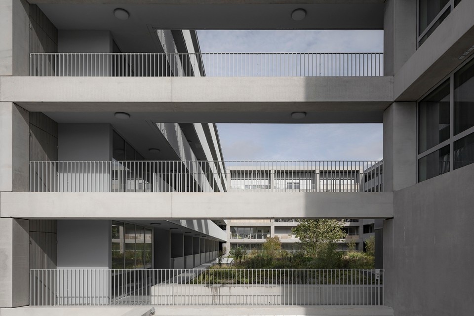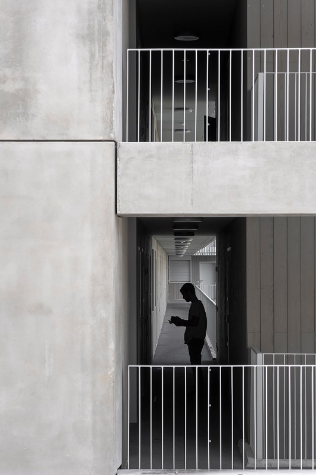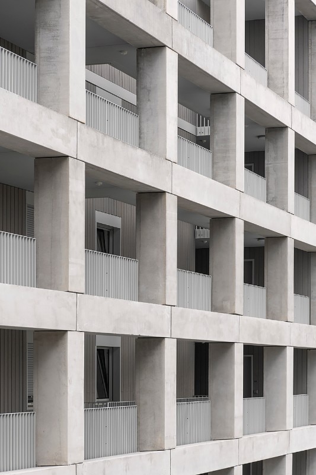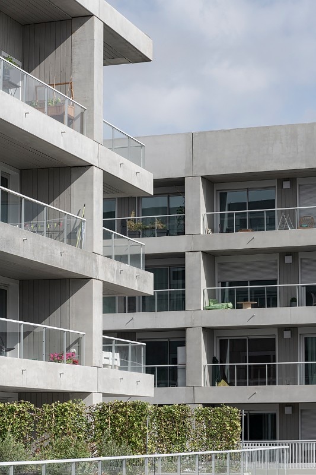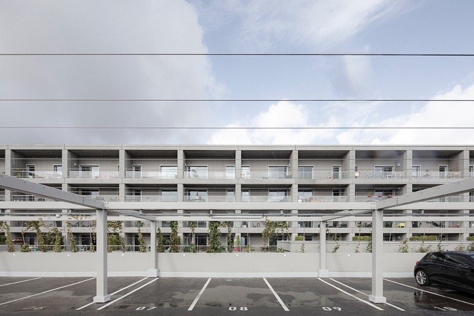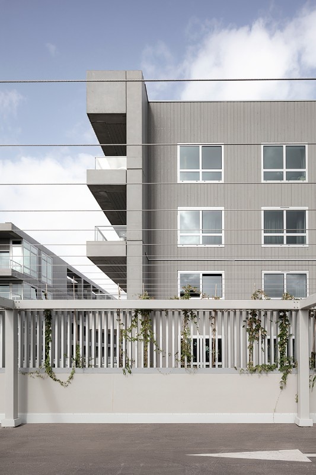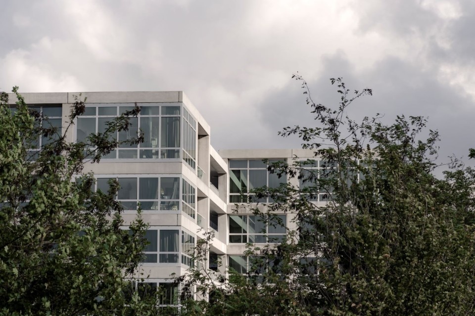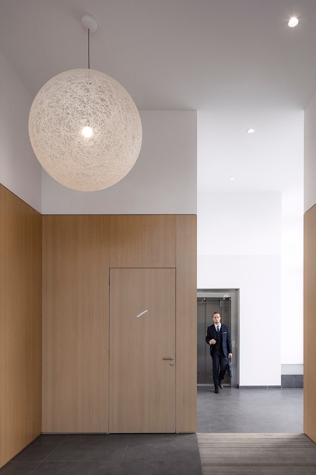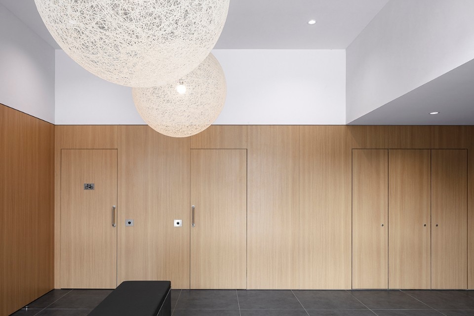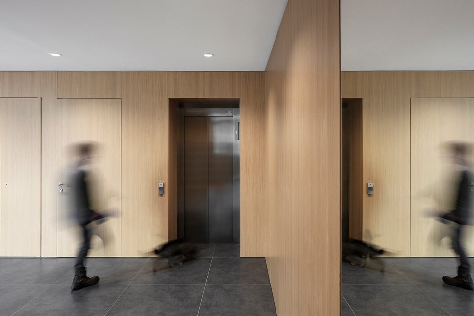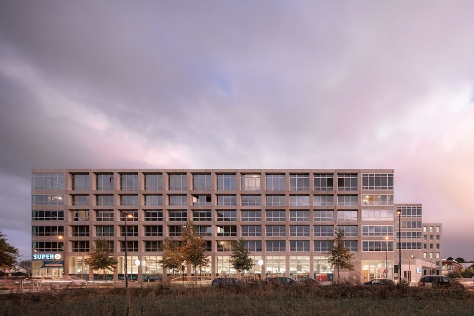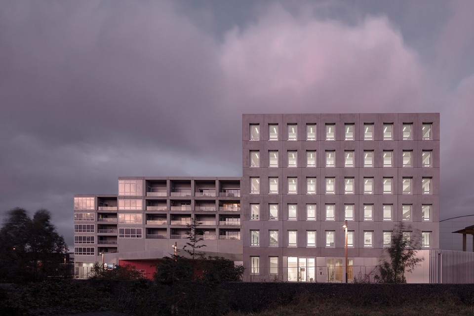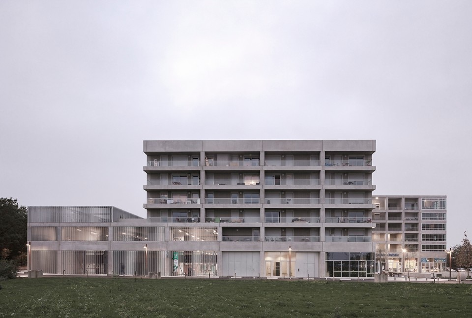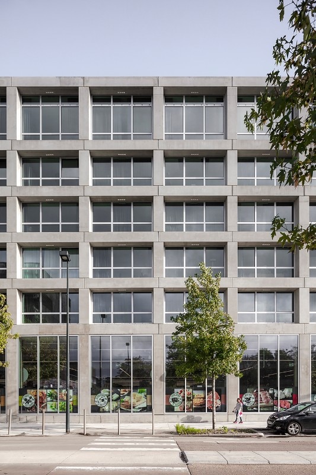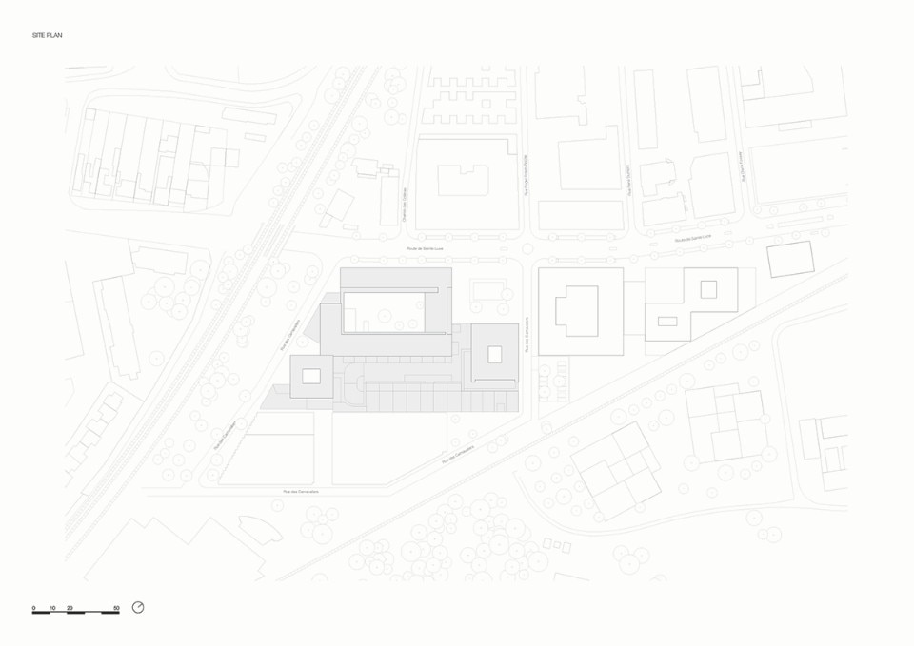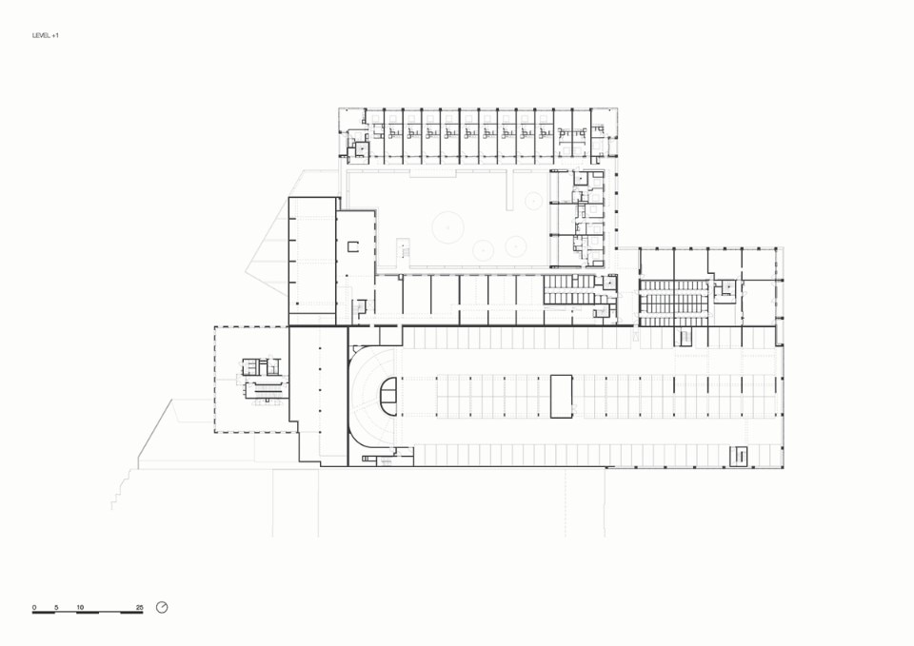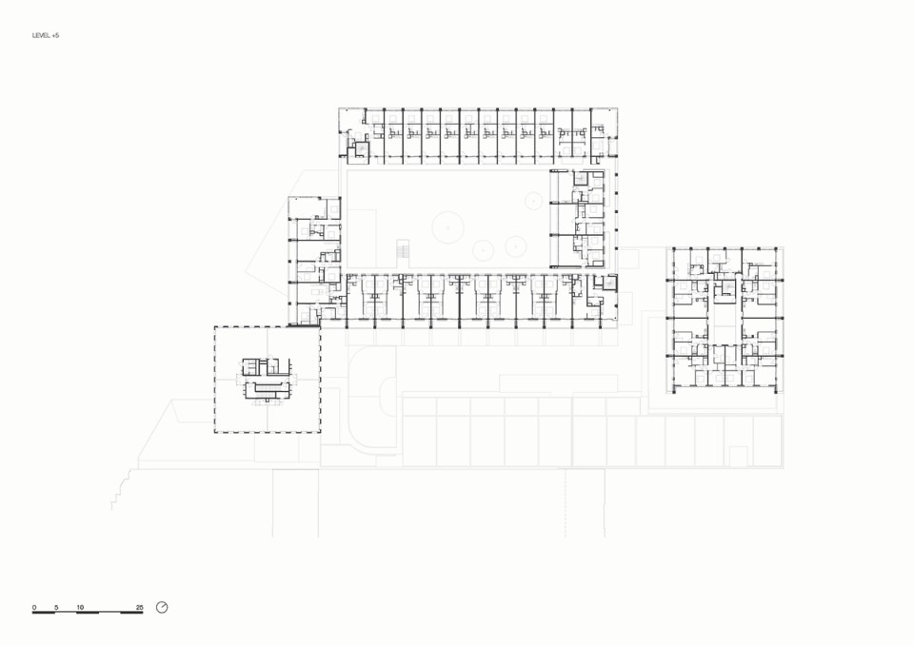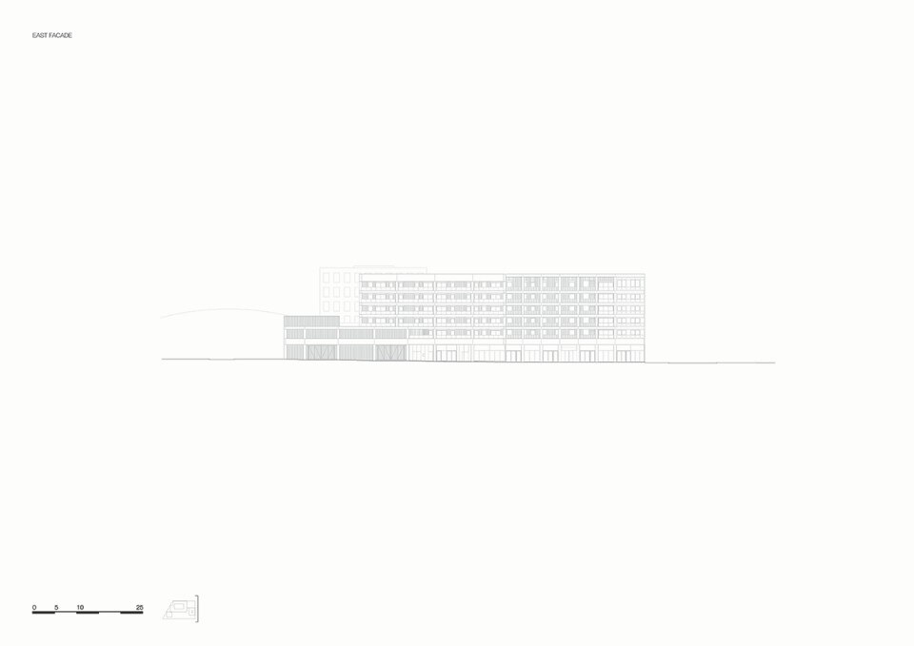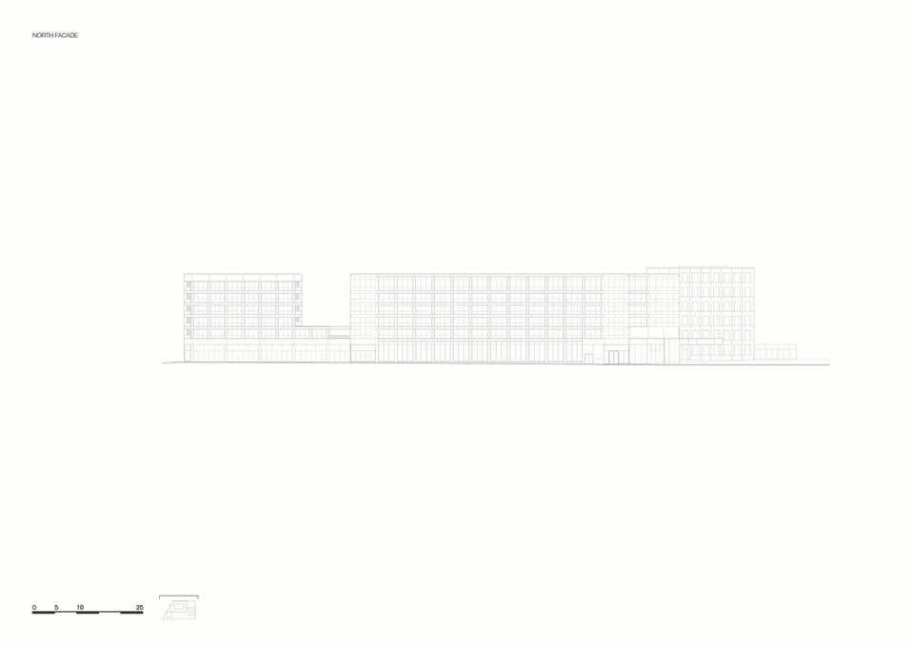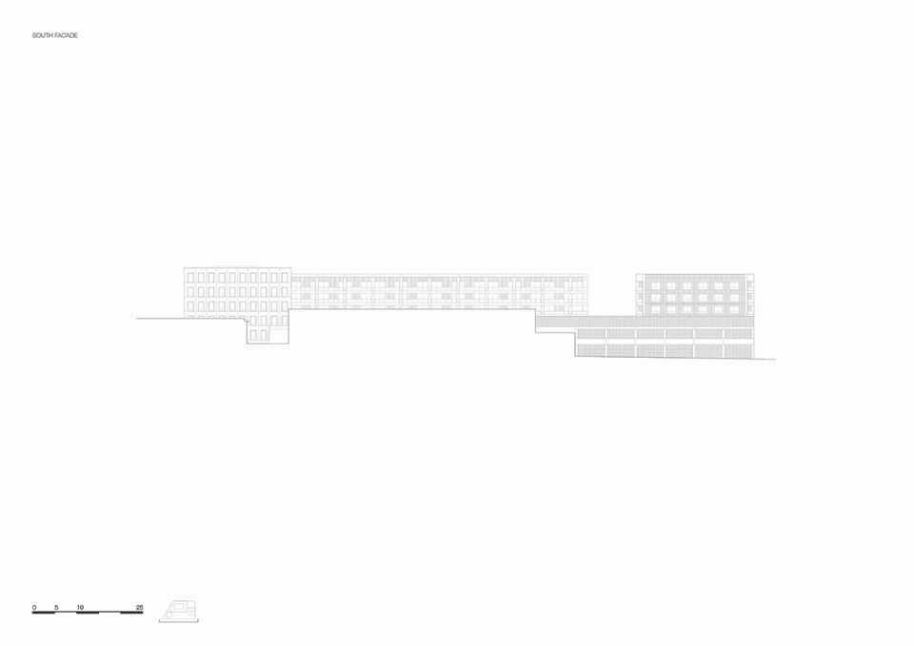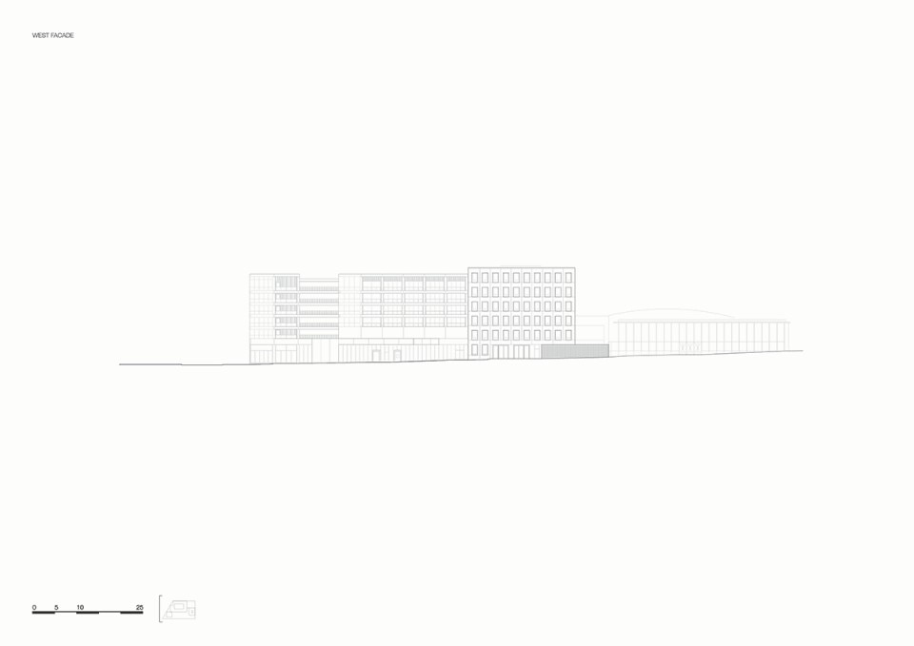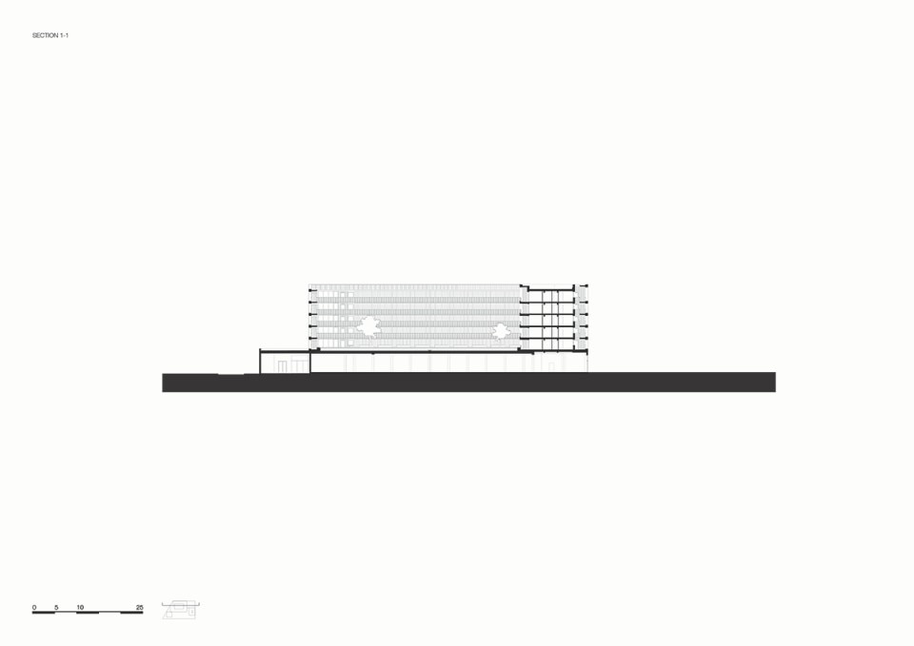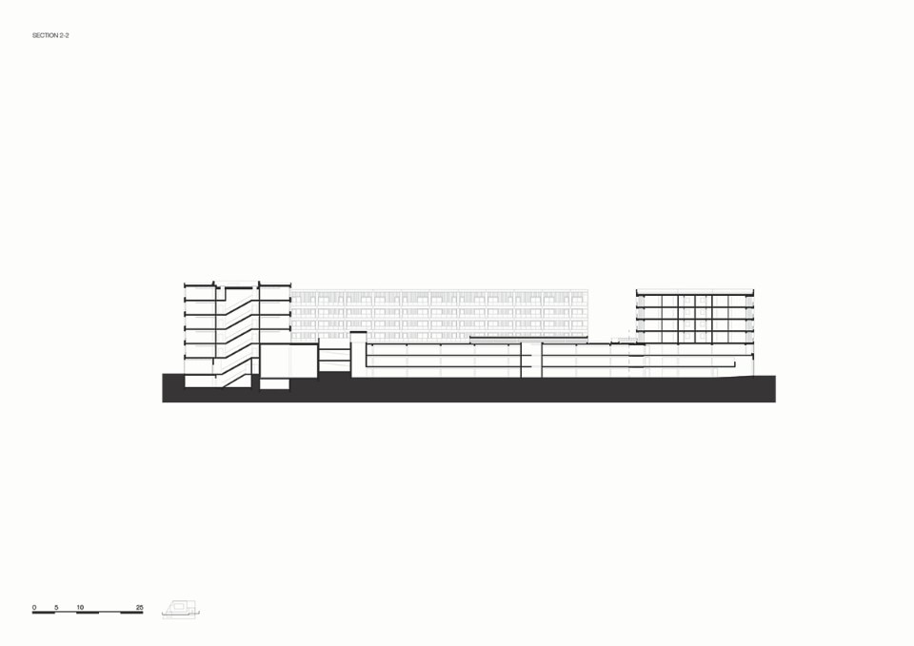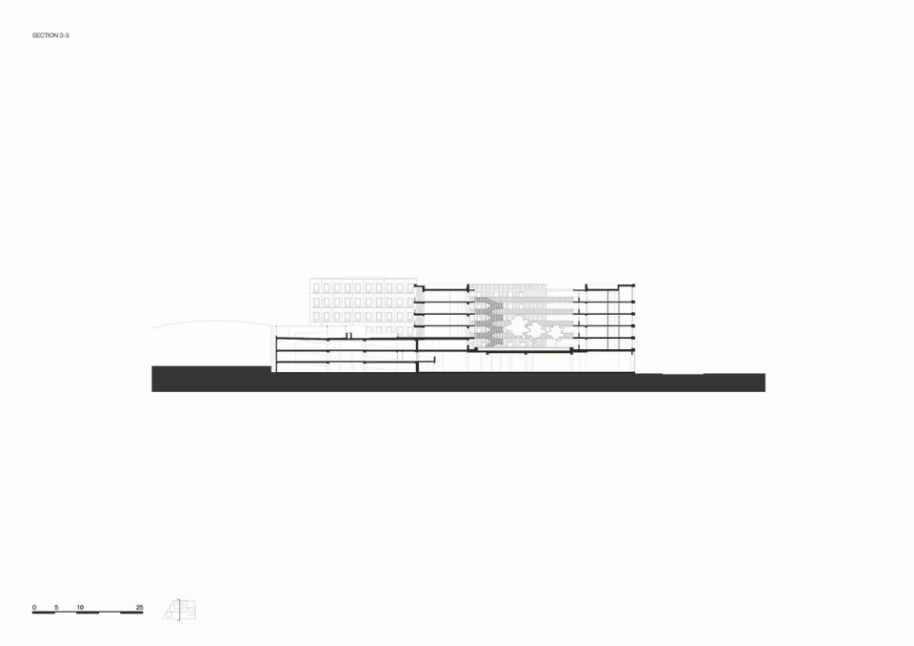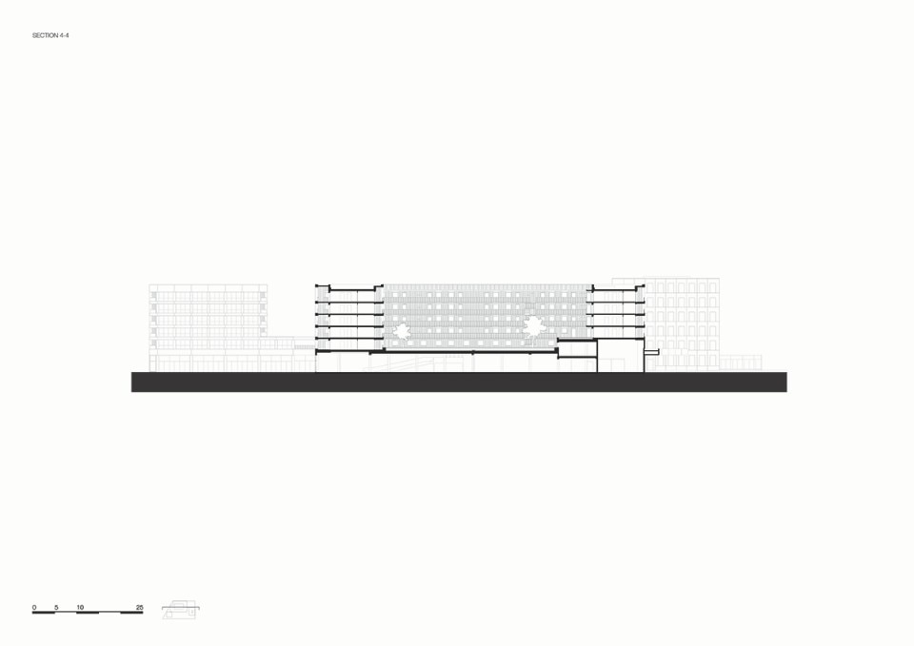Kaan architects has designed a multifunctional center in the new Bottière Chénaie district, north-east of Nantes, winner of an international competition in 2013. The complex is part of a larger urban planning project by Jean-Pierre Pranlas Descours in collaboration with Atelier Bruel-Delmar for the landscape part.
The available lot is surrounded by transport infrastructure and isolated from the surrounding urban fabric. For this reason the studio’s main aim was to create a new landmark by thinking the building as a device capable of channelling, through the program, the different flows of the neighborhood under construction.
Bottière Chénaie has an extremely compact design, both volumetrically and on the facade. The five residential floors rest on a plinth containing commercial spaces, a supermarket and a car park.
On the northwest side of the block, there is a residential building distributed with a walkway to minimize the footprint of the staircases. On the east side, instead, the edifice dedicated to social housing is also a courtyard building, which gives each housing unit a double exposure and a loggia that, depending on the orientation, looks towards the city or the inner courtyard. Finally, on the south-west side, to complete the urban landscape, it has been inserted a block that houses offices.
To make everything homogeneous, the monolithic facade has been designed with a 60x60 cm grid and a precast concrete structure that offers the possibility to have large windows and fully glazed corners.
- Project:
- Bottière Chénaie
- Location:
- Nantes
- Architects:
- Kaan architects
- Design team:
- Dante Borgo, Sebastiaan Buitenhuis, Marc Coma, Sebastian van Damme, Paolo Faleschini, Marylène Gallon, Renata Gilio, Narine Gyulkhasyan, Sophie Ize, Jan Teunis ten Kate, Wouter Langeveld, Julie Le Baud, Yinghao Lin, Aimee Mackenzie, Elsa Marchal, Ismael Planelles Naya, Ana Rivero Esteban, Cécile Sanchez, Yannick Signani, Christian Sluijmer, Joeri Spijkers
- Collaborators:
- Local architect: Atelier Forny; Structural consultation: AIA Ingenierie
- Completion:
- 2019


