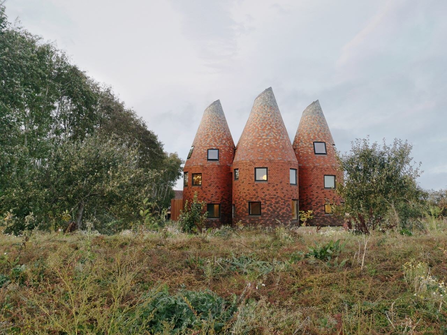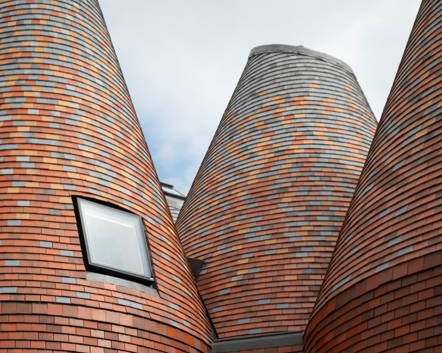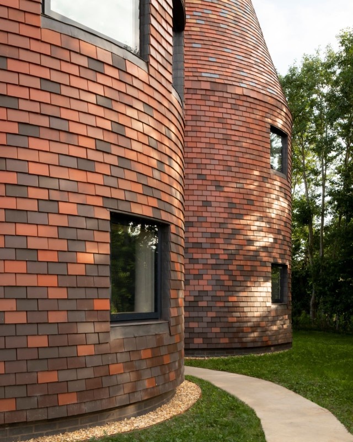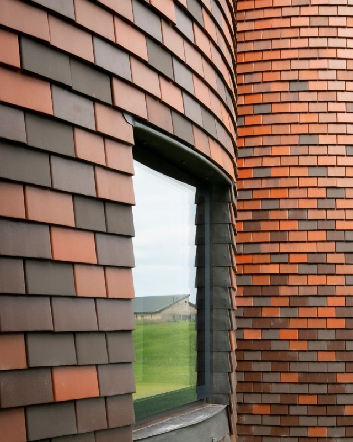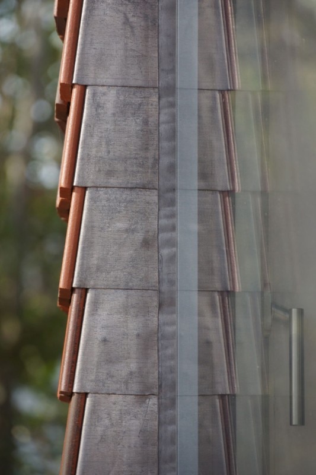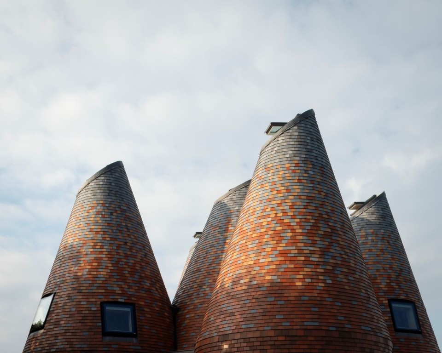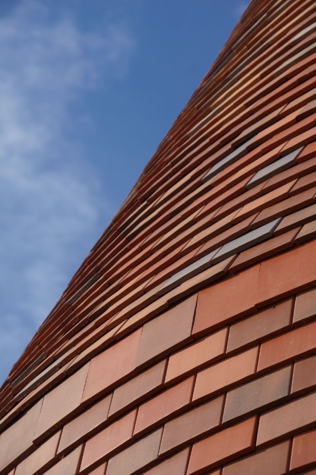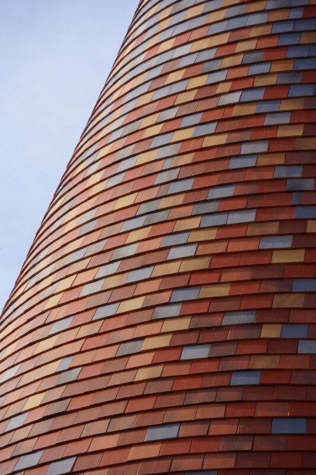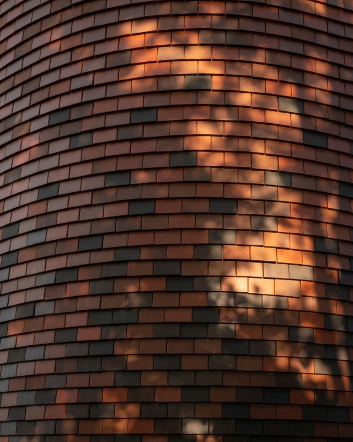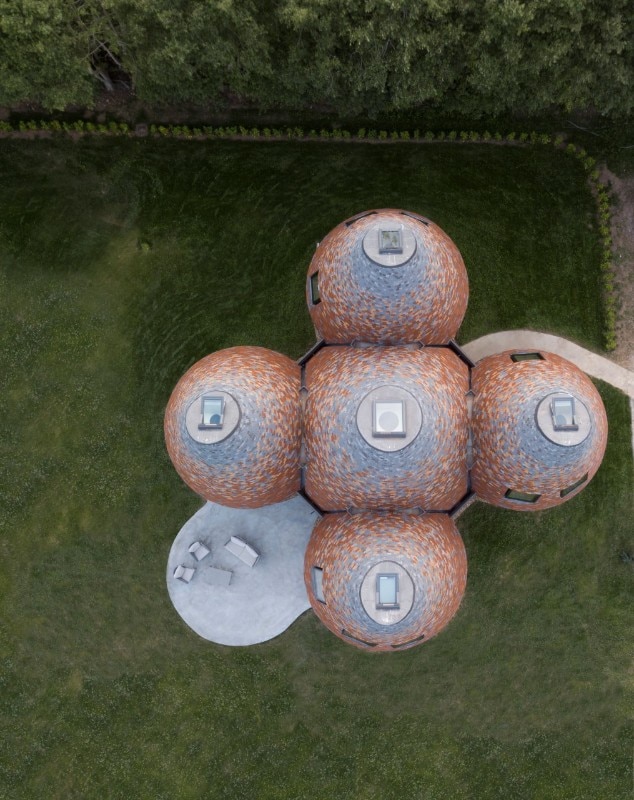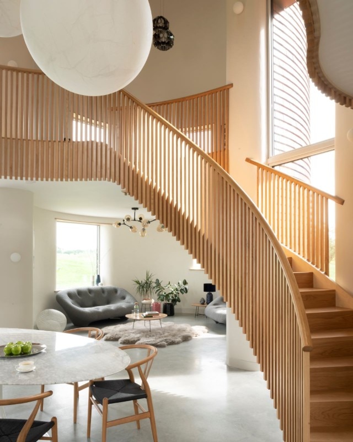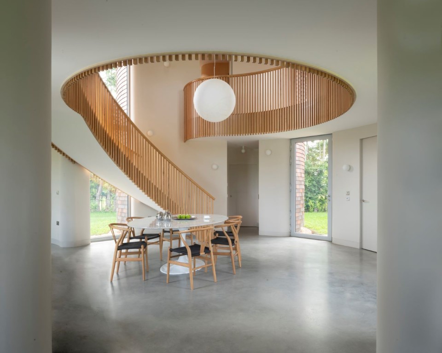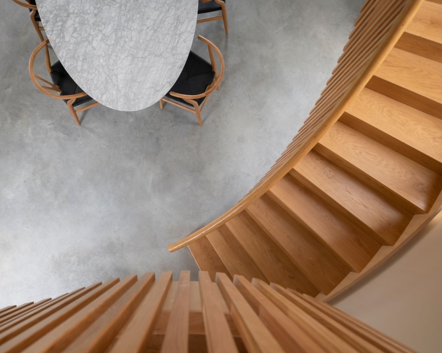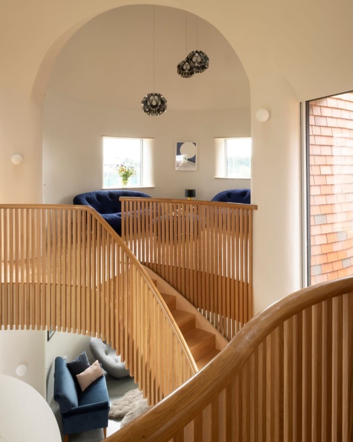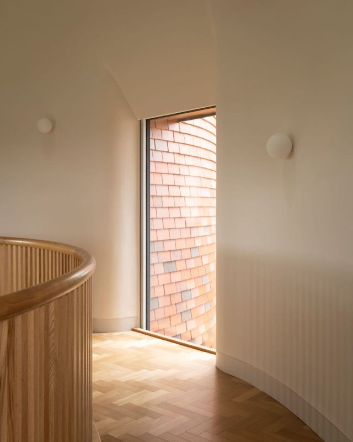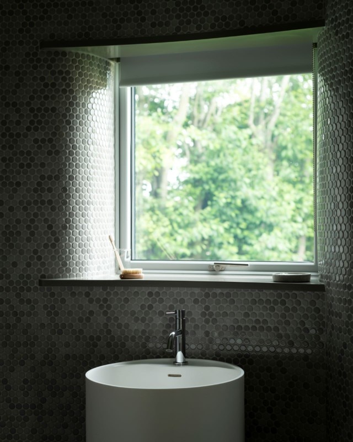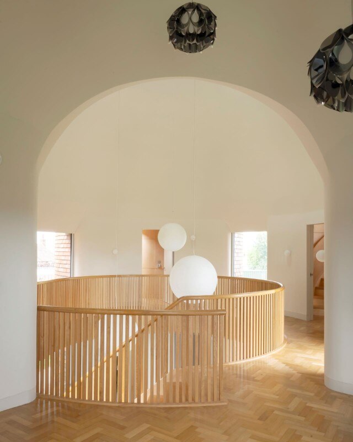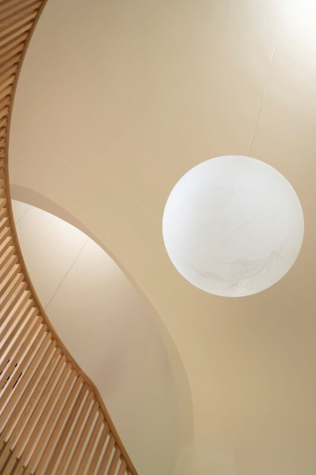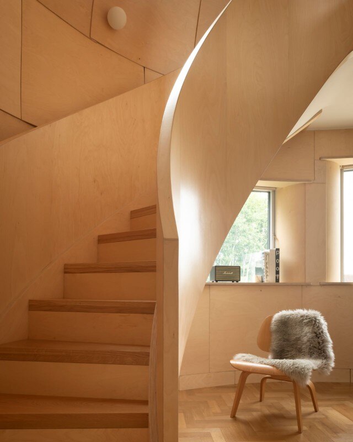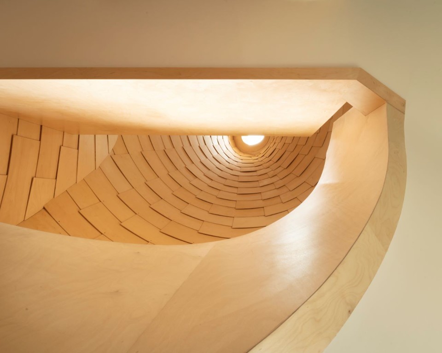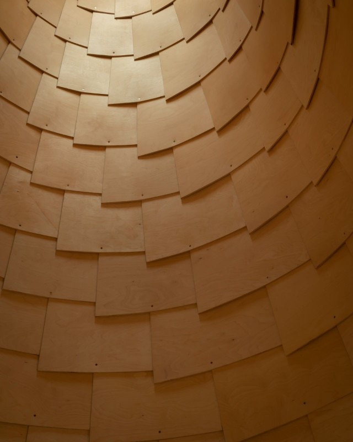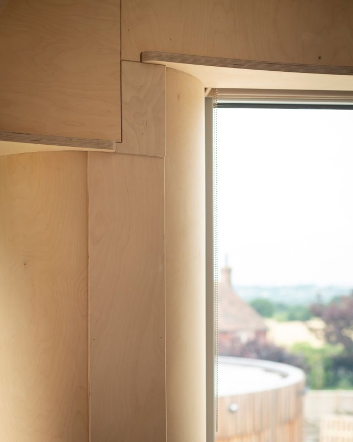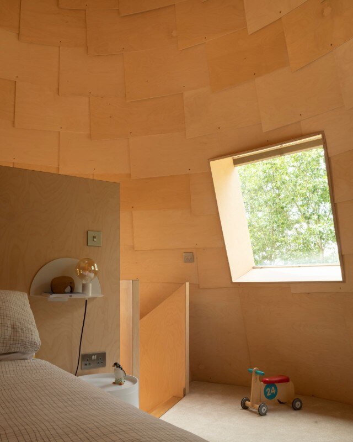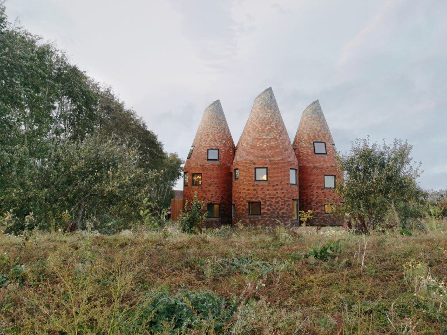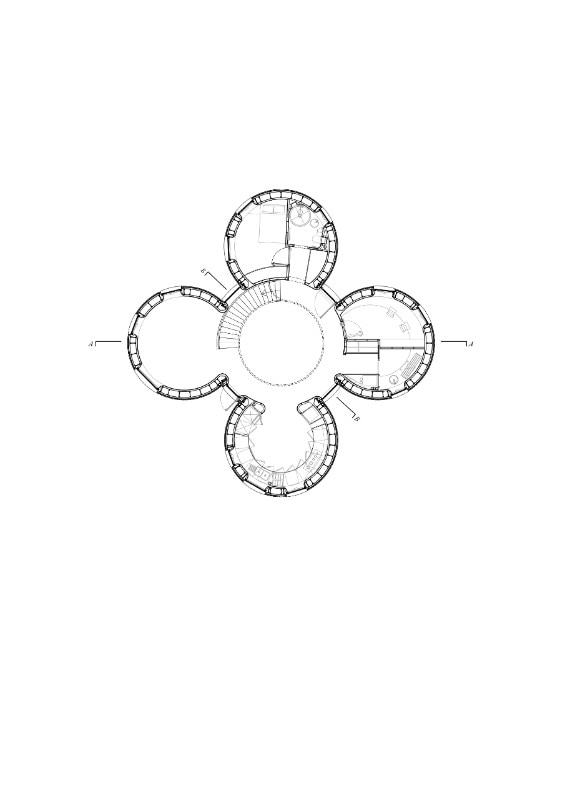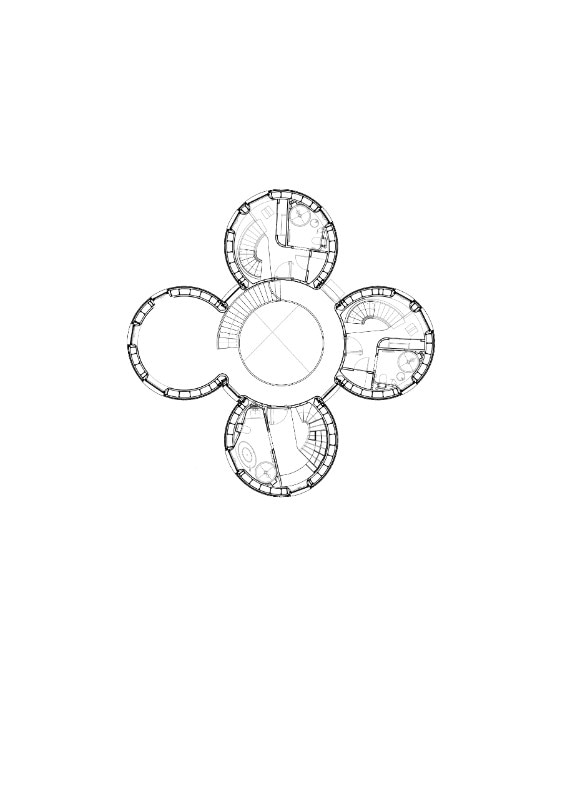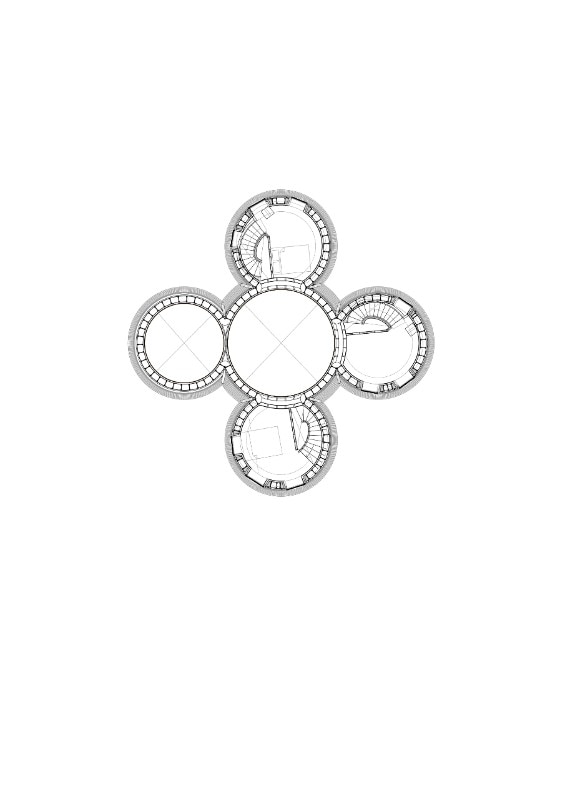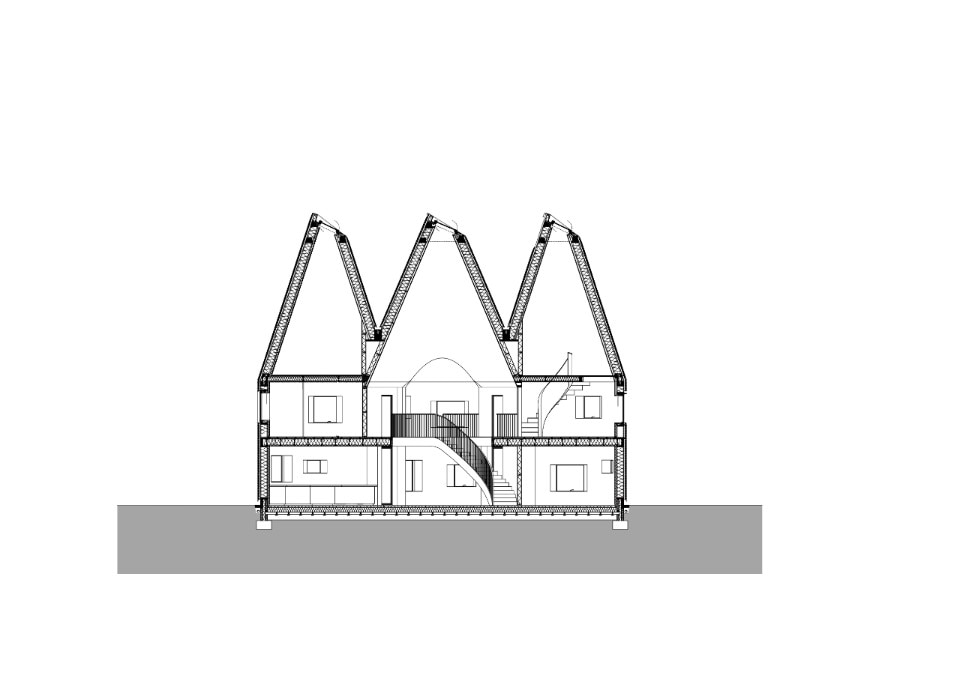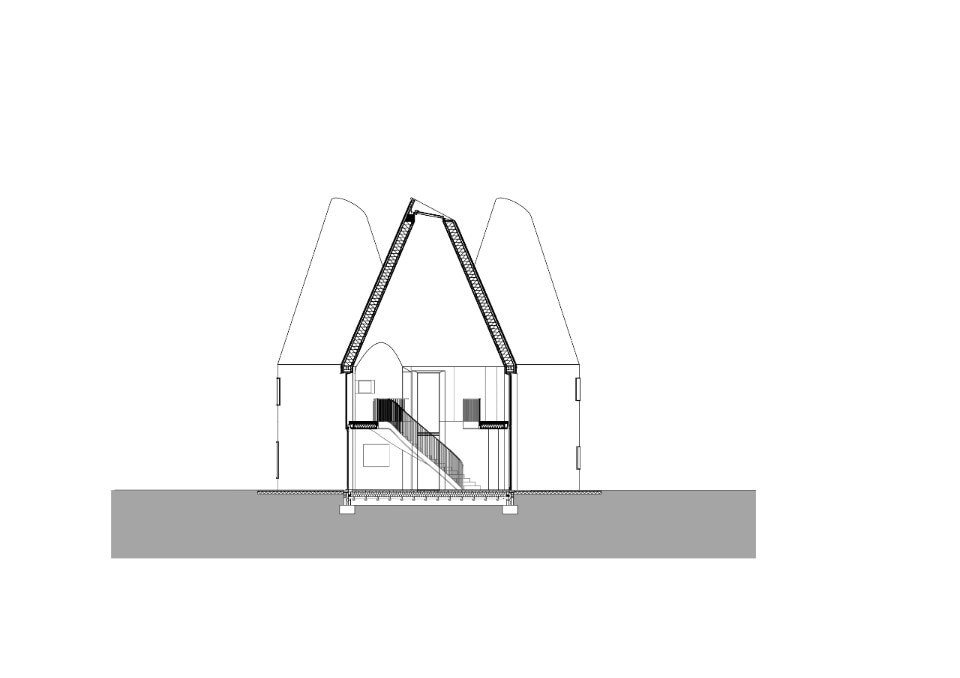Bumpers Oast is a residential house inspired by the traditional oast house used to dry hops in the beer-brewing process. Now reinterpreted by ACME studio for a family in Kent, United Kingdom, it takes the form of four shingle-clad towers topped by cone-shaped roofs. With an eye on sustainability, the structure was built with insulated timber instead of bricks.
A triple-height central space links the four buildings that, slightly separated, provide bedrooms, bathrooms and service spaces. Exterior cladding is made of tiles in six shades – from dark red to orange – with a total of 41,000 tiles for the whole facade. Interior cladding is made of plywood, used for the roof cones’ shingles and combined with the timber of stairs’ balaustrades and the concrete on the floor.
Bumpers Oast provides sharing rooms as well as private spaces: a communal area on the groundfloor, bedrooms on the first floor and personal retreats under the cone structures, each one separated from the others and with a private access.
- Project:
- Bumpers Oast
- Location:
- Kent, UK
- Program:
- Residential house
- Architects:
- Acme (Alia Centofanti, Nicholas Channon, Deena Fakhro, Catherine Hennessy, Katrina Hollis, Kevin Leung, Friedrich Ludewig, Lucy Moroney, Heidrun Schuhmann, Penny Sperbund)
- Consultants:
- AKT Barton Willmore Furness Green Partnership Wilkinson Construction Consultants Etude Harry Barnes Construction
- Client:
- Newton family
- Area :
- 230 smq
- Completion:
- 2019


