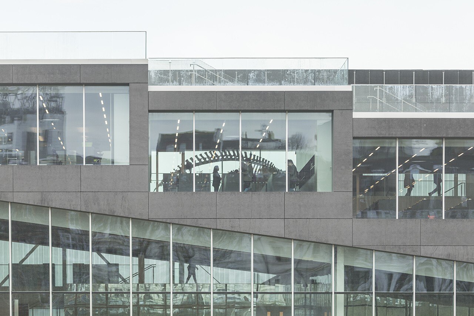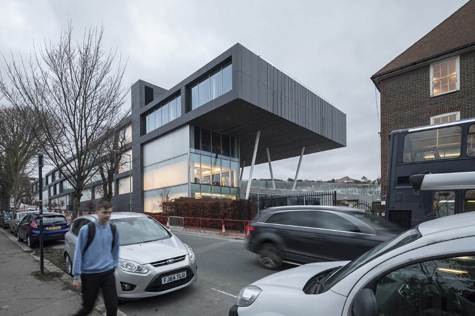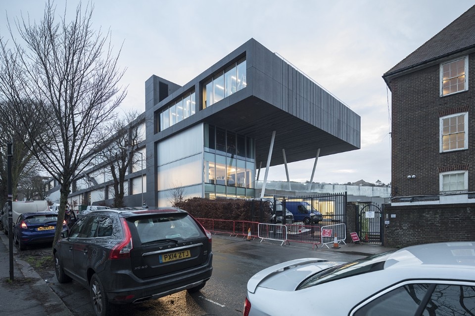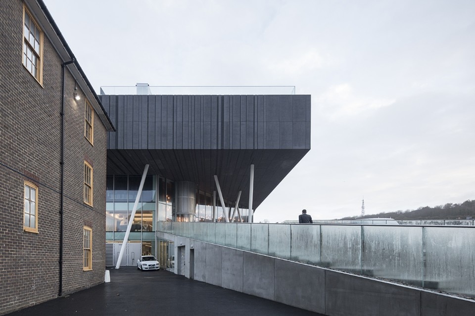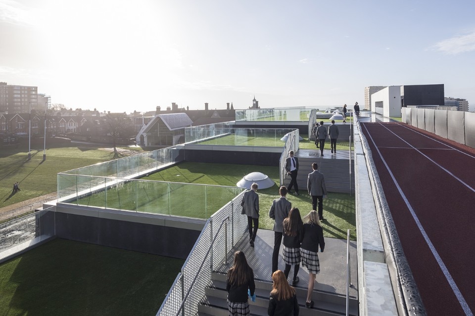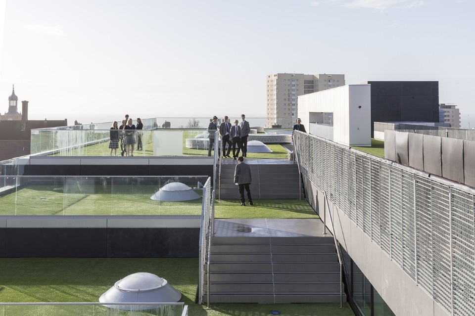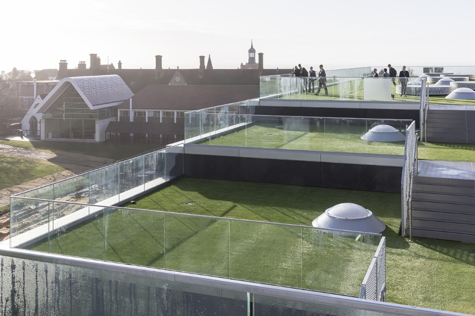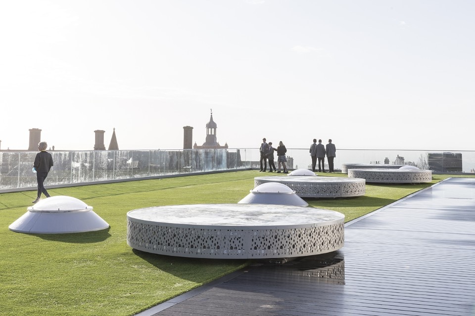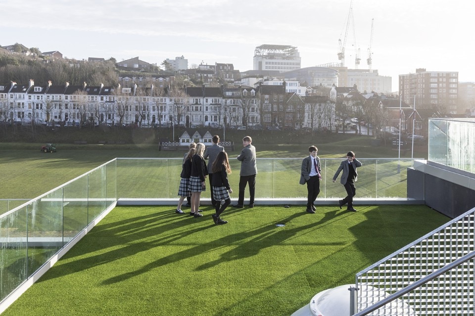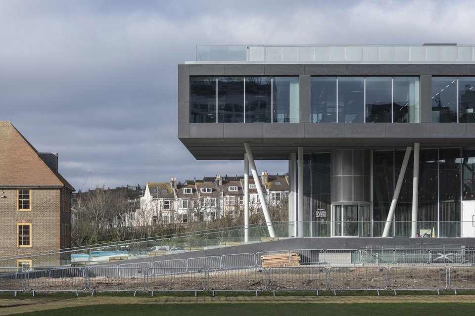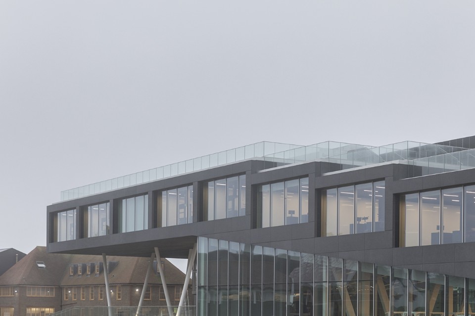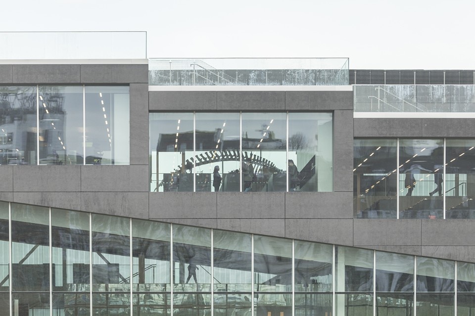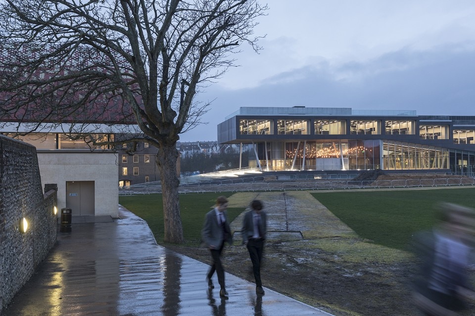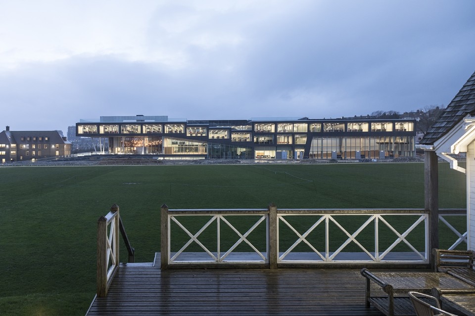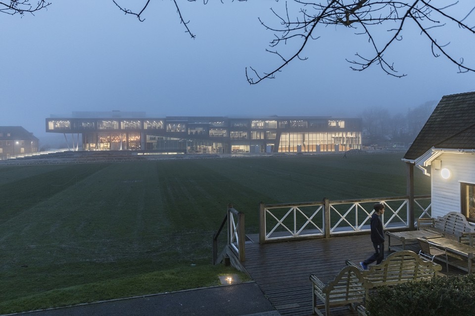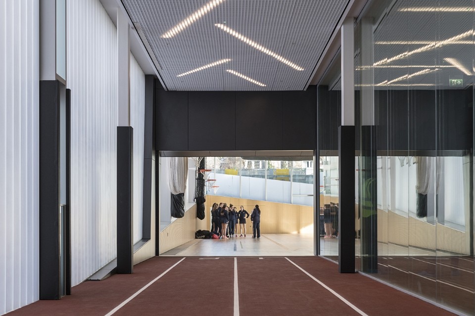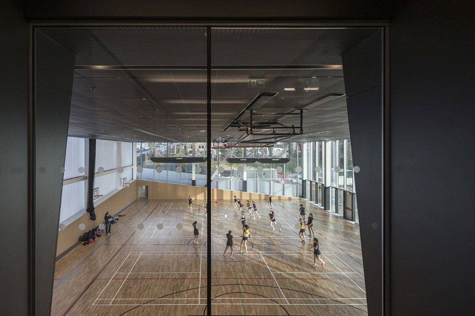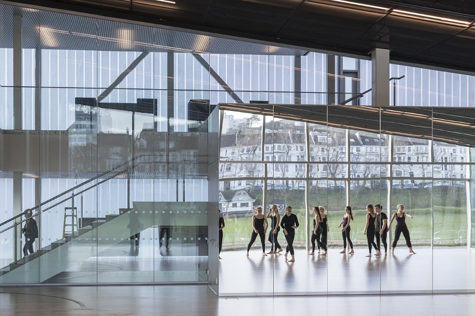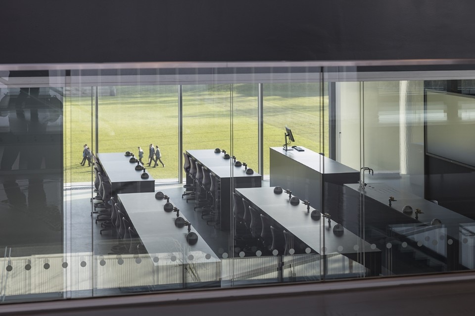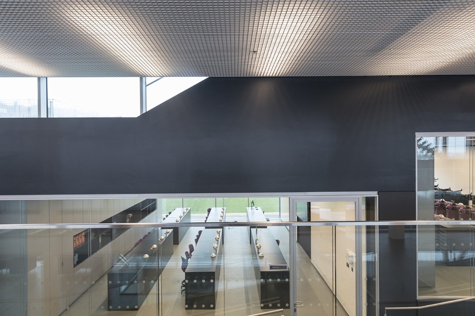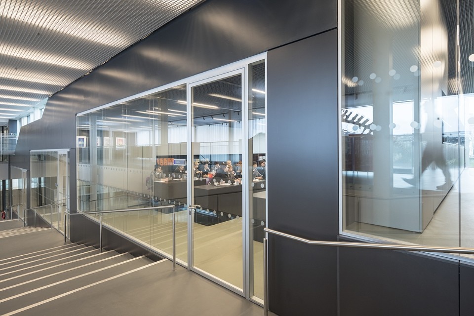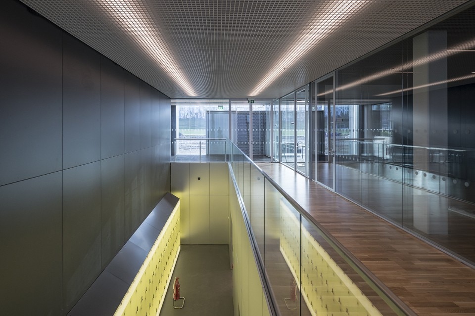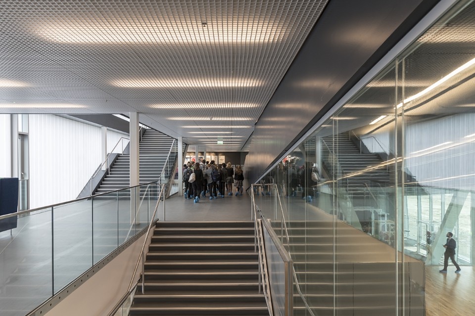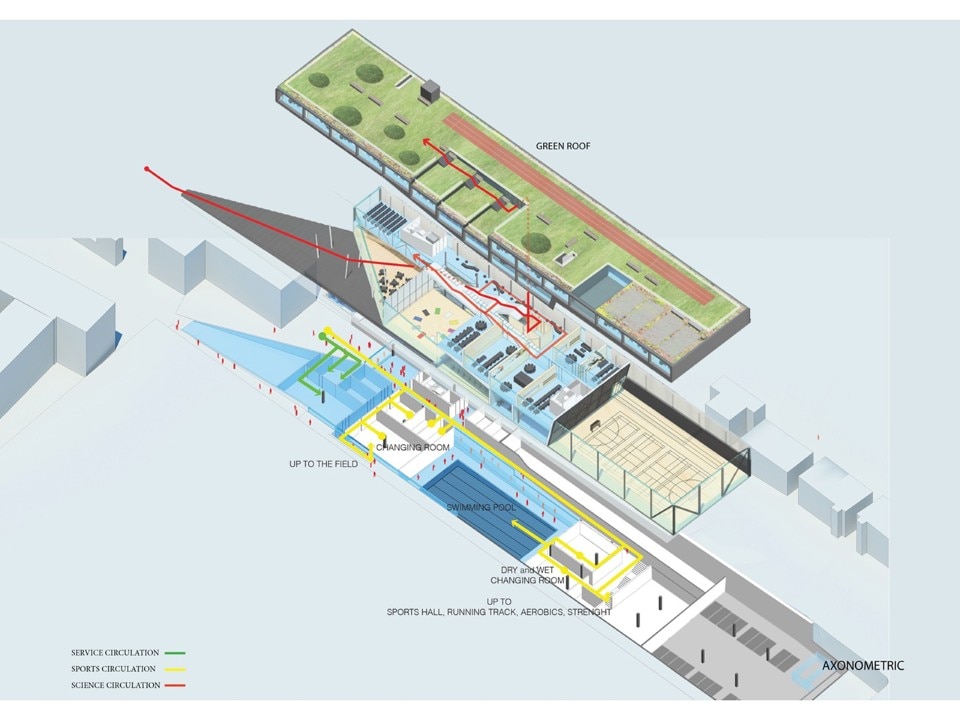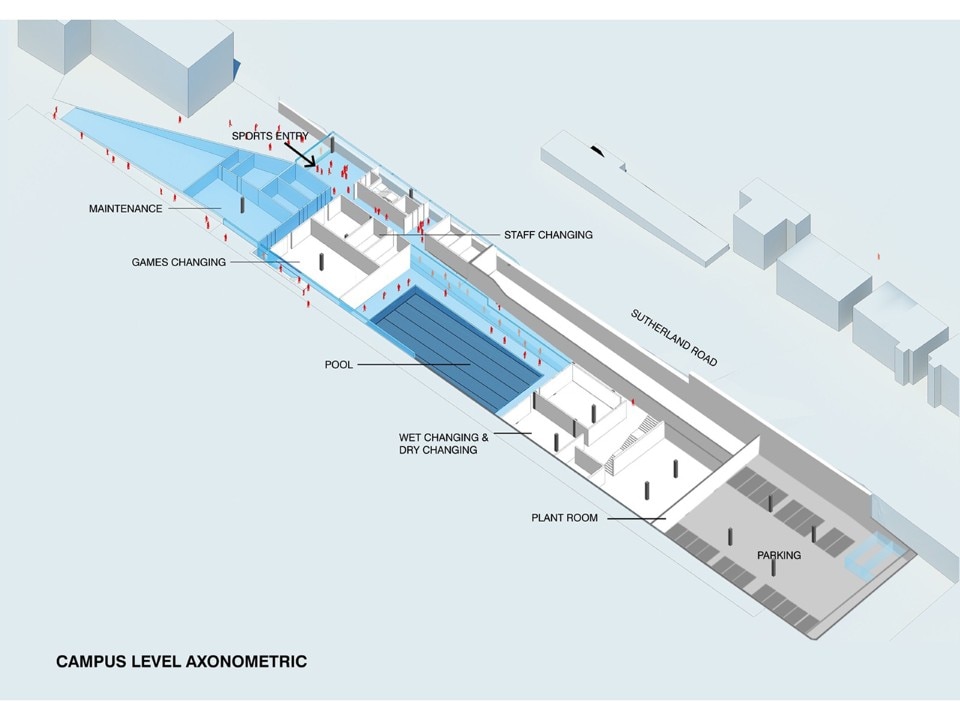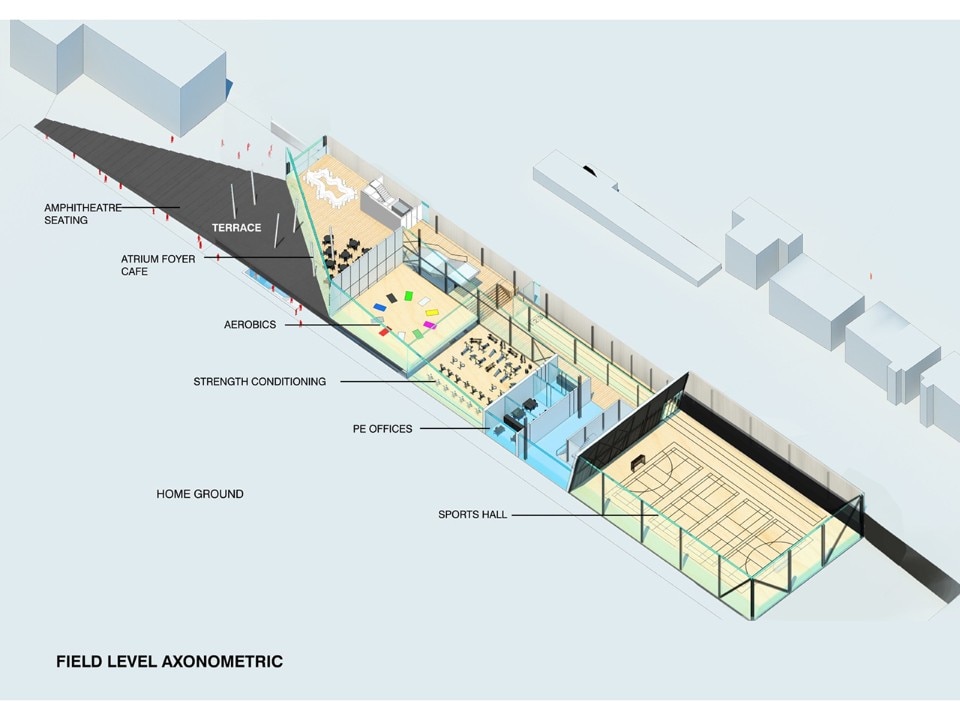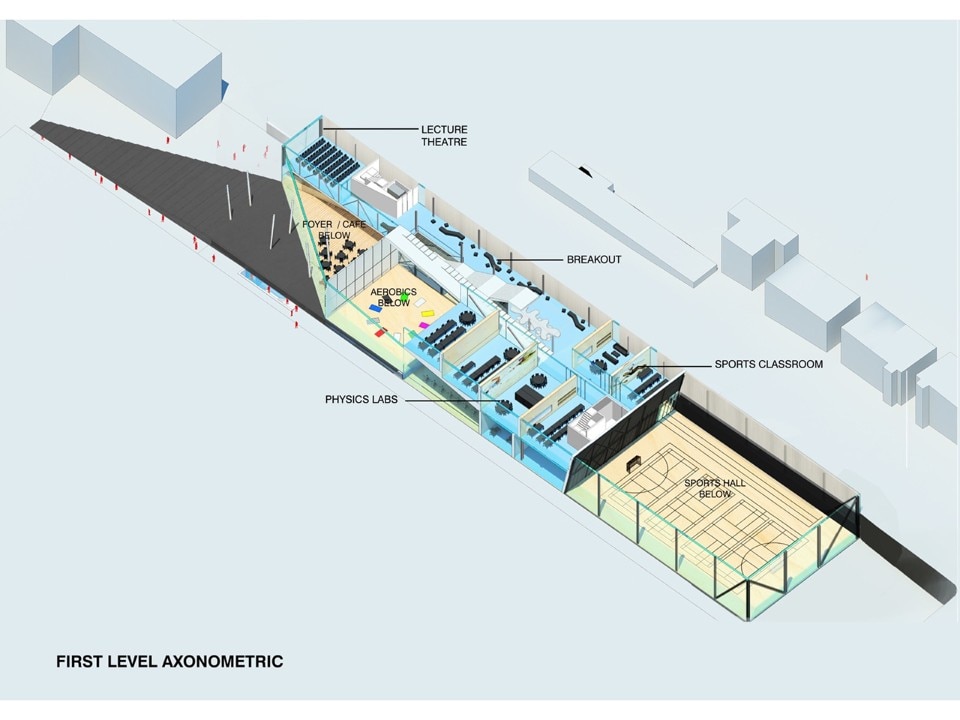The School of Athens (1511) is one of the most famous frescoes by Renaissance painter and architect Raffaello Sanzio. It represents renowned philosophers and mathematicians of the past inside an imaginary classical building. At the centre of the pictorial composition, represented in perfect perspective, are two Ancient Greece main philosophers, Plato and Aristotle, intent on dialoguing while they walk.
Aristotle was famous for being a “peripatetic” philosopher and educator. In fact, it is said that he preferred to teach along the peripatoi (περίπατοι, ‘colonnades’) of the Athens Gymnasium, rather than to give ex cathedra lessons. Founded in 335 B.C., the Peripatetic School was an informal ‘institution’ whose approach remains current even after almost 24 centuries. Contemporary educational institutions must indeed be able to value every moment of learning and understand that education coincides with life itself.
The latest expansion of the Brighton Collage, designed by Ellen Van Loon – OMA, seems to be inspired by the principles of Aristotle’s school, making distribution spaces the center of the architectural project.
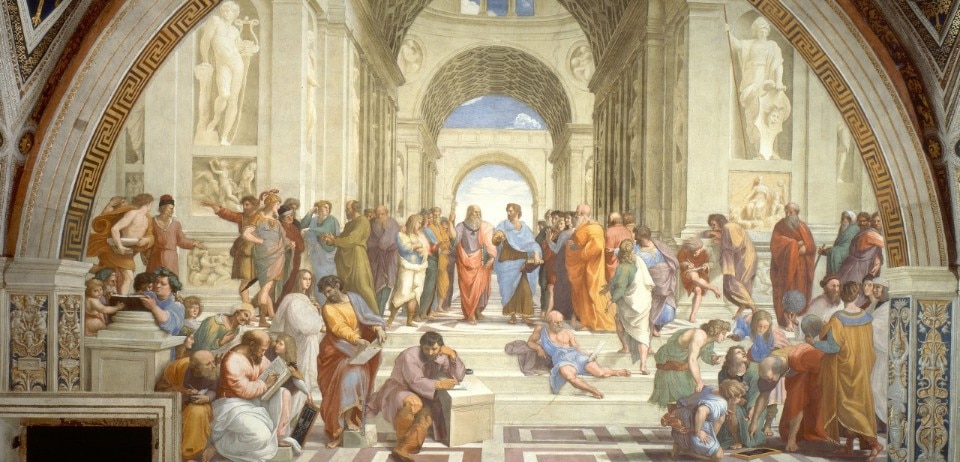
The Brighton College is the first independent school to be founded in Sussex (1845). Today the campus is a mix of Victorian Gothic architecture and contemporary buildings. The one just completed by OMA is therefore only the latest in a series of extensions.
The proposal of the Dutch architects, who won an international competition in 2013, combines spaces dedicated to science and sport in a longitudinally developed building. Consisting of extended staircases, rest areas and shared study zones, the spacious distribution spaces are the real bond between the activities of the under-18s.
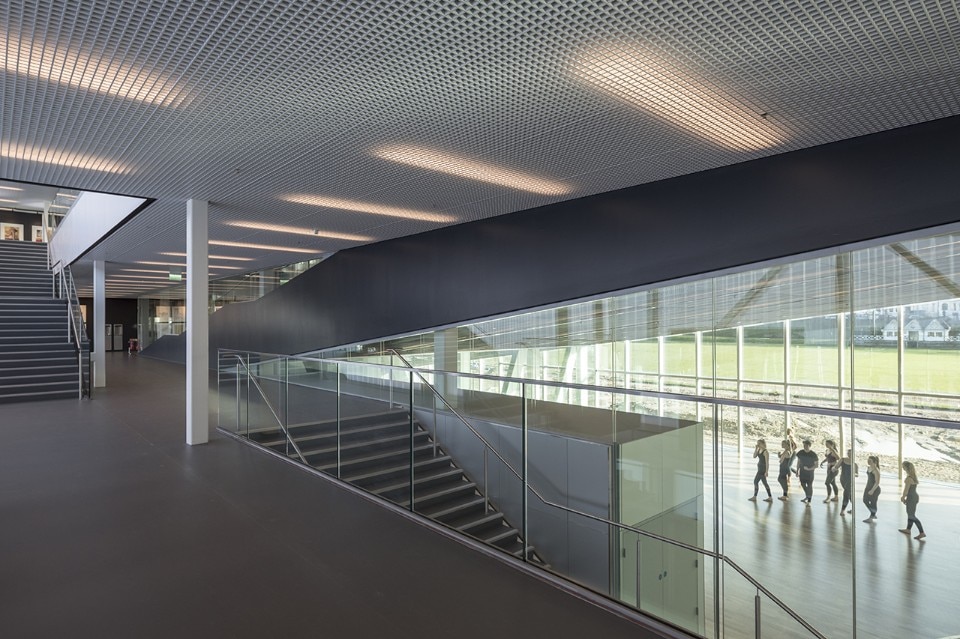
Socialisation and communication, between pupils or between disciplines, are the themes around which all project decisions revolve. The choice to use glass in a widespread way, not only on the facade but also for the internal partitions, is therefore fundamental to visually connect different spaces and levels. The internal composition ensures that there is not a marked division between levels, but rather a flowing landscape with paths leading up to the roof-garden, on which there is an additional athletics track and an observation point towards the North Sea.
The functional mix – a true OMA trademark – succeeds particularly well thanks to the sports facilities, which offer pleasant and unexpected variations of space, materials and colours. While the areas dedicated to scientific subjects are distributed in a more traditional – almost rational – way, those related to motor activities have overlapping, variable and ambiguous programs.
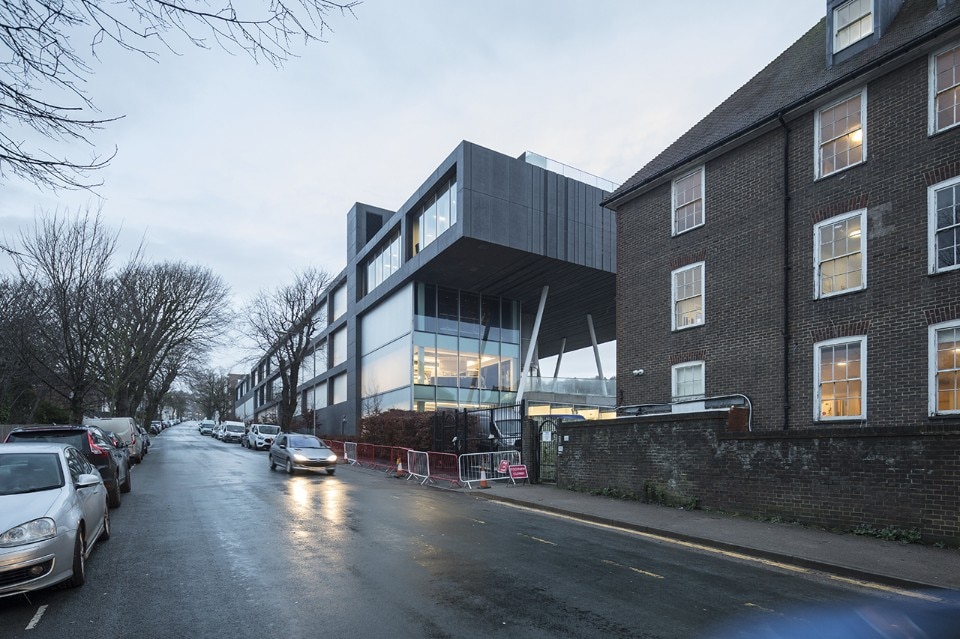
The building perfectly fits to the morphology of the campus and the neighborhood, with facades that mimic the regular rhythm of terraced houses on the opposite side of the campus. A remarkable feature for such a massive building is the natural ventilation of all rooms (with the exception of the swimming pool). With the creative contribution of the MEP engineers, Ellen Van Loos experimented with special openings integrated into the facade frames, which allow individual classrooms to be ventilated, leaving it to humans to regulate the interior conditions of the rooms.
- Project:
- Brighton College Sports and Sciences Building
- Program:
- Education
- Architect:
- Ellen Van Loon – OMA
- Project director:
- Carol Patterson
- Team:
- Marina Cogliani, Cristina Marin de Juan, Dinka Beglerbegovic, Michalis Hadjistyllis, Mario Rodriguez, Isabel da Silva, Tom Pailing, Magdalena Stanescu
- Structural engineering:
- Fluid Engineering
- Landscape:
- Bradley-Hole Schoenaich
- Acoustics:
- Ramboll
- Sustainability:
- Eight Associates
- Service engineering:
- Skelley and Couch
- Contractor:
- McLaren
- Area:
- 7,425 sqm
- Completion:
- 2020




