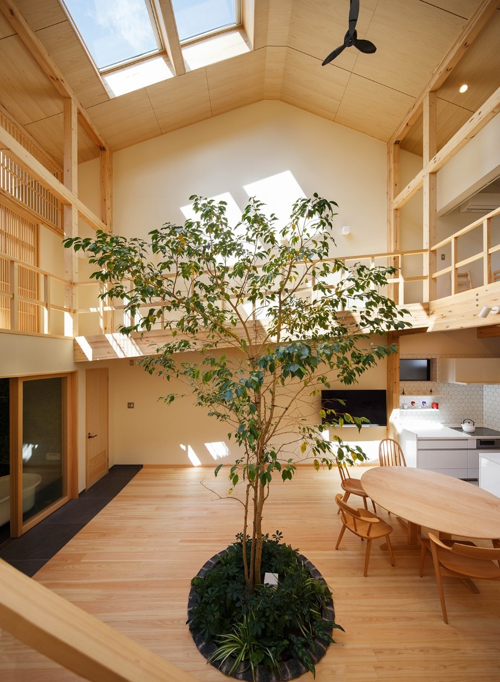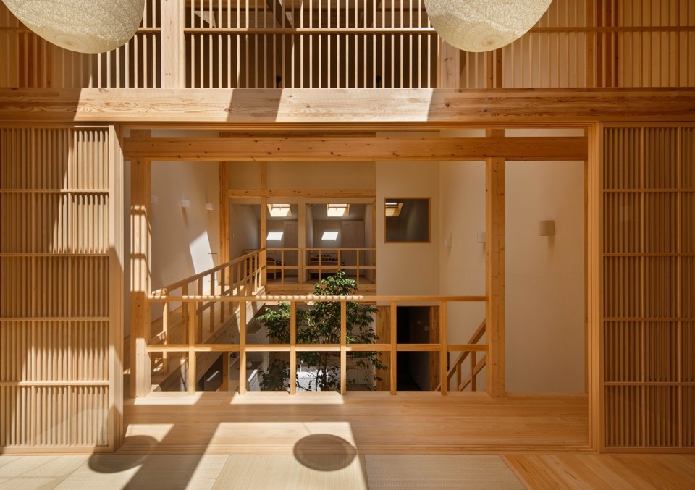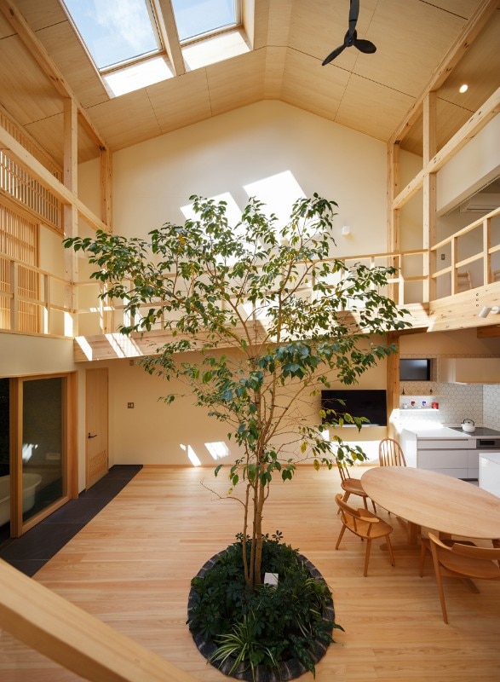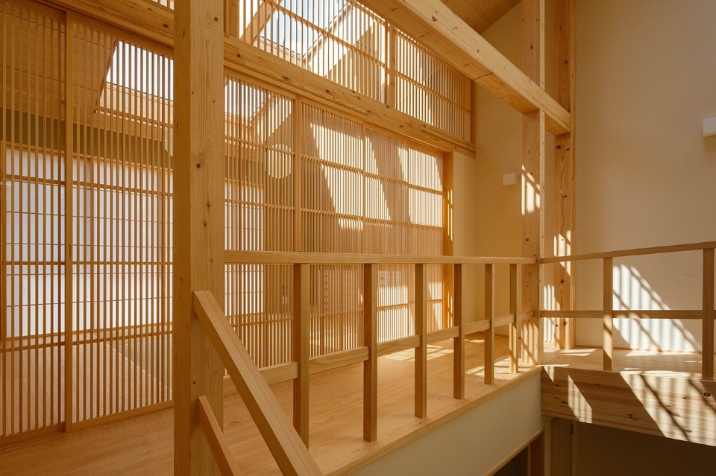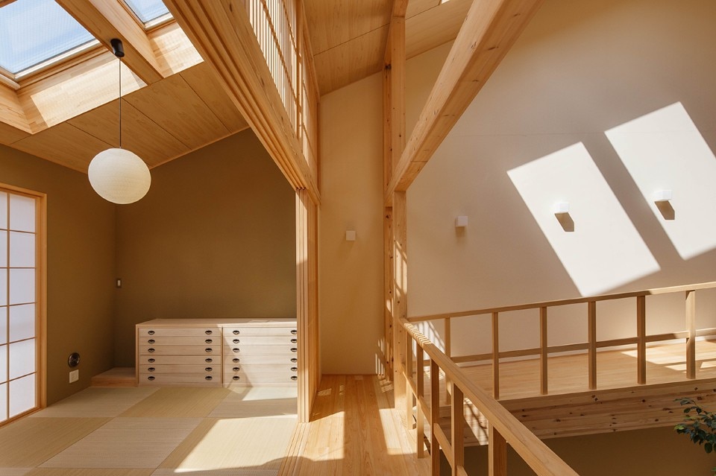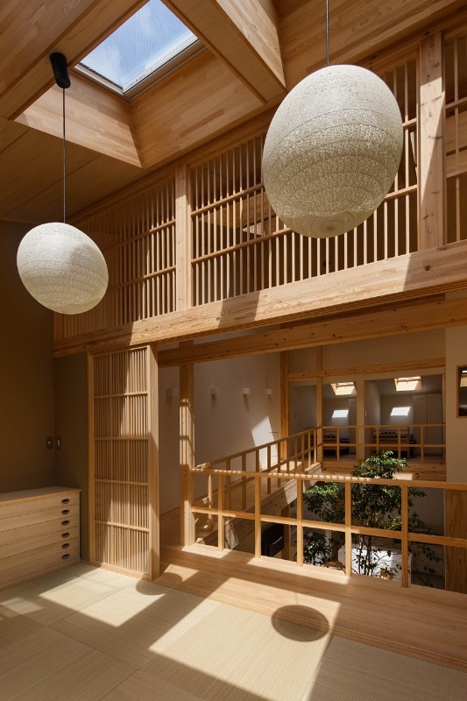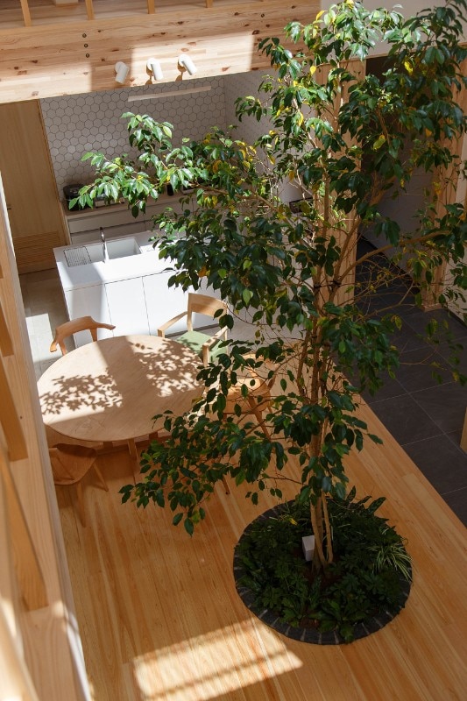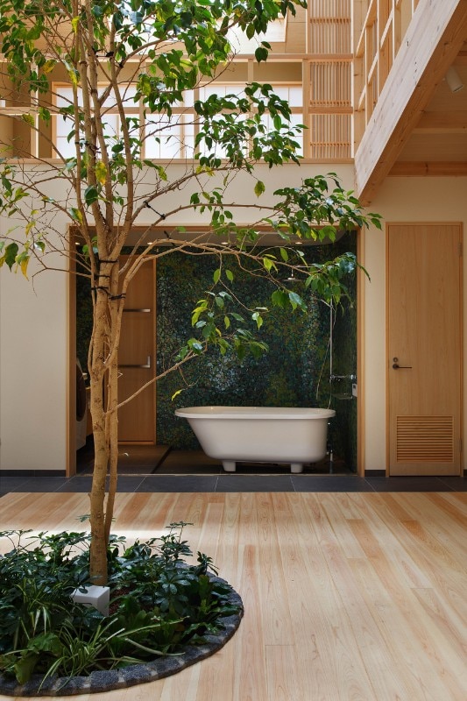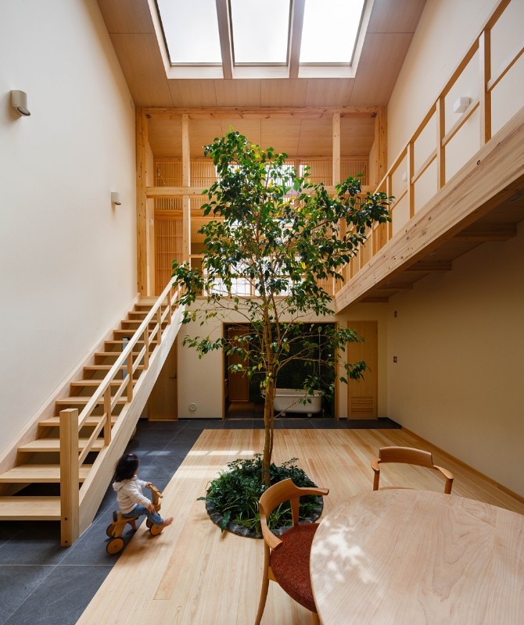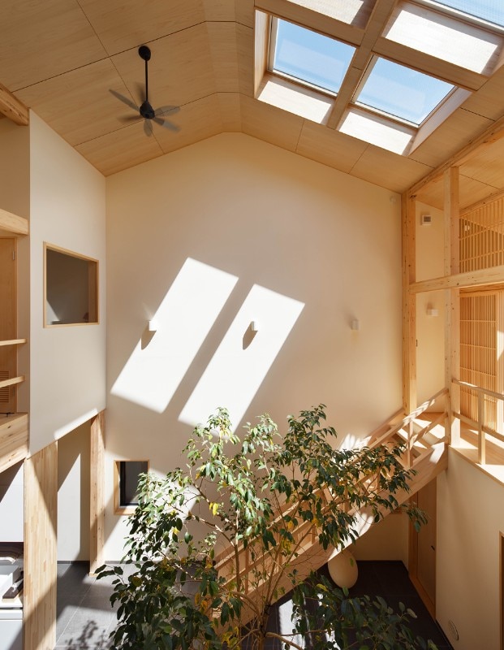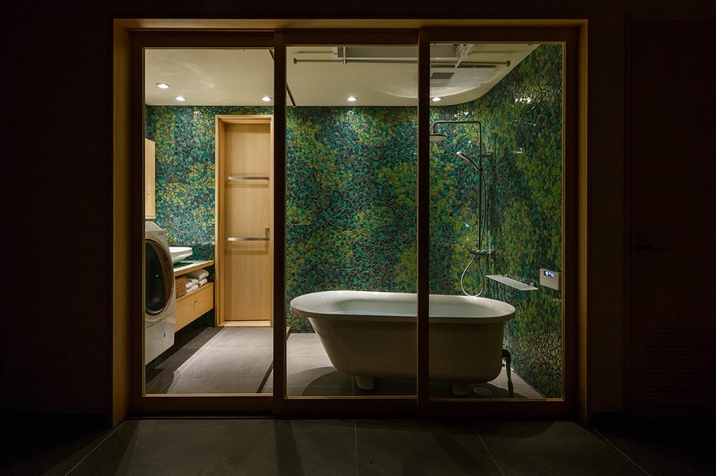Joe Chikamori designs a tailor-made house for a family of two adults, three children and a tree. The building is located in a quiet residential district of Kyoto and combines modern technology and facilities with the traditional style of Japanese architecture.
The limited size of the plot led to the decision to integrate the private garden of the house with the living area: the tree was placed in the middle of the double-height living room, which is naturally lit by a large skylight and visually connected to all the rooms of the house. The tree will grow together with the three children and is the fulcrum around which the daily activities of the family will revolve. The materials used for the interiors, wood and white plaster, reinforce the feeling of simplicity and naturalness of the interconnected, open and flexible spaces.
One of the peculiarities of the house, designed to respond to the wishes of the family, is the open bathroom that overlooks the living area through a large sliding door and glass. In this way it will seem to make the bathroom in the open area.




