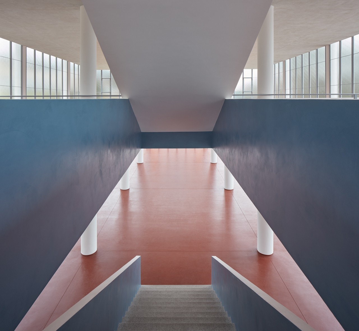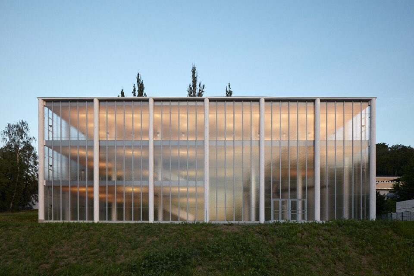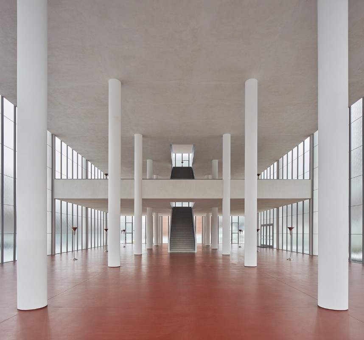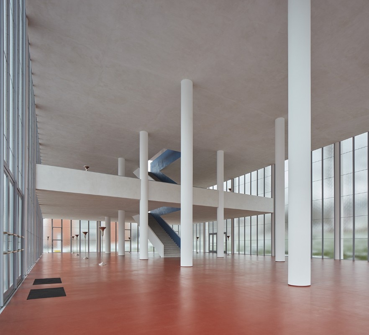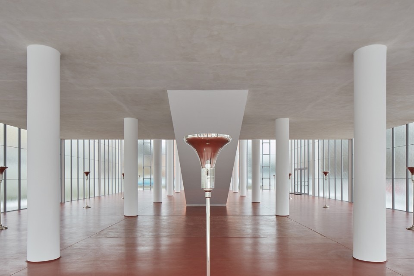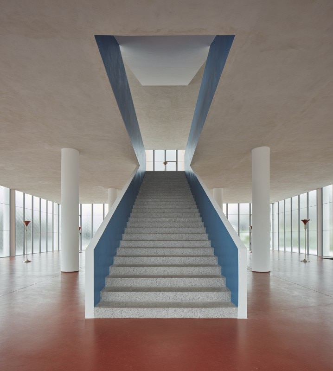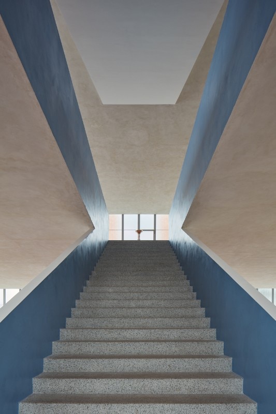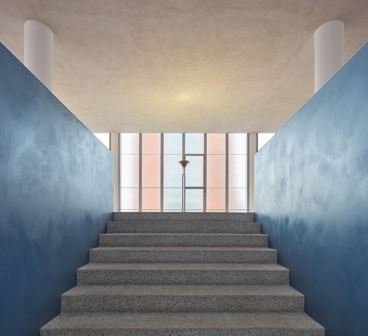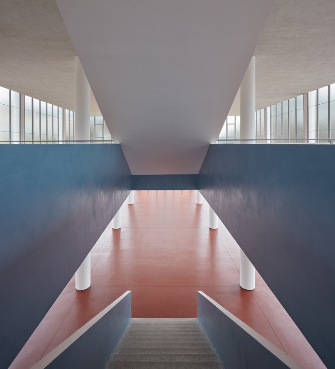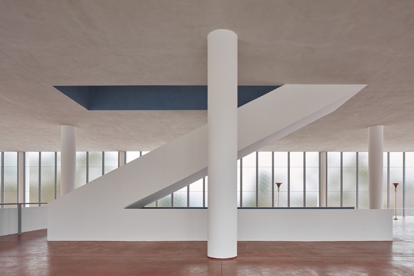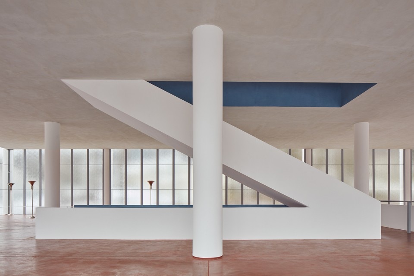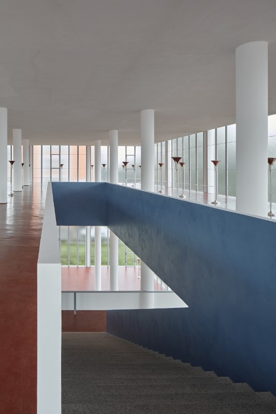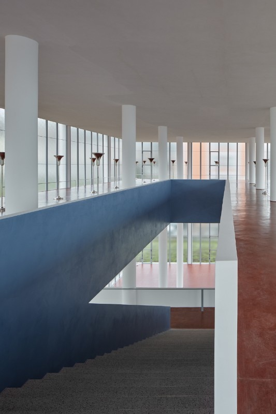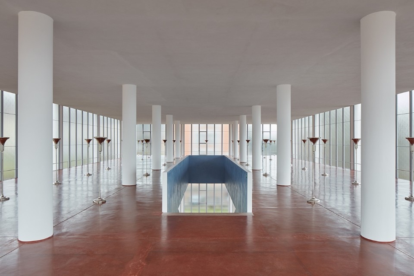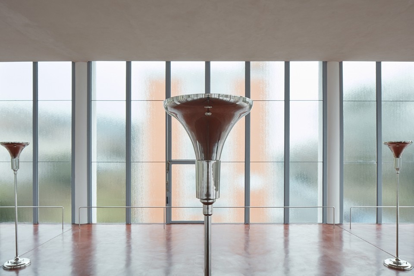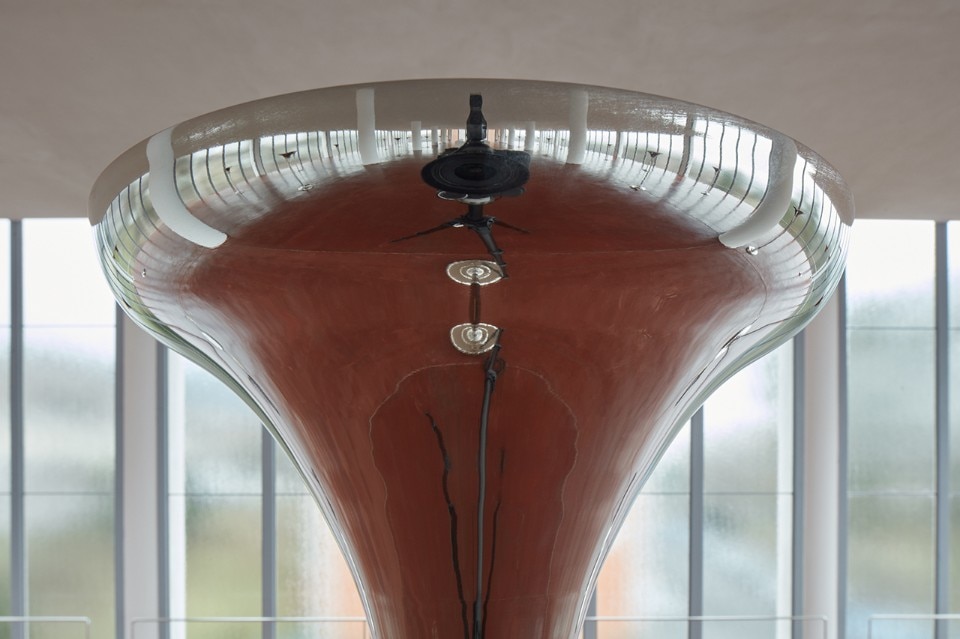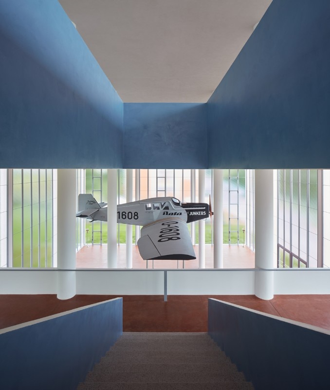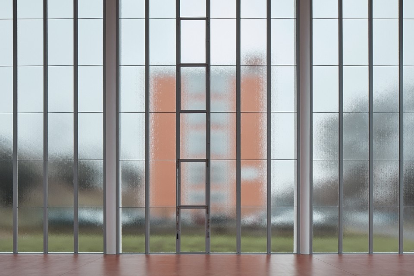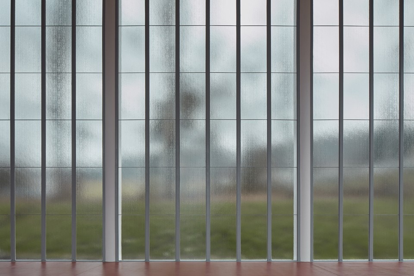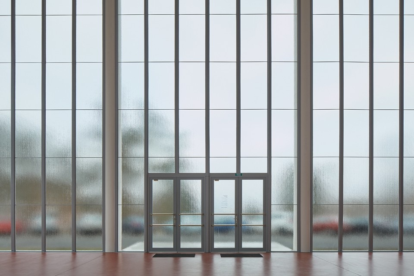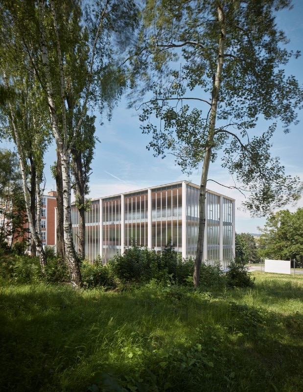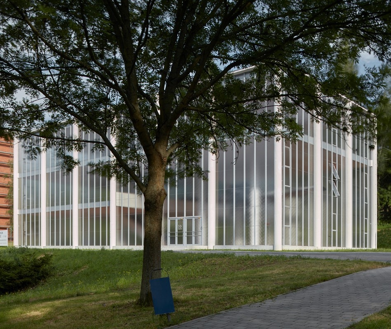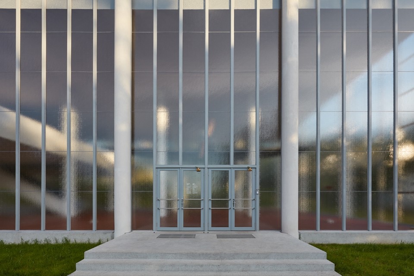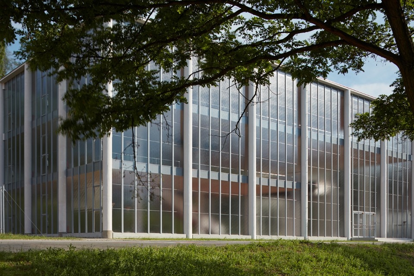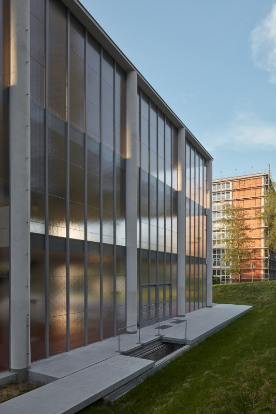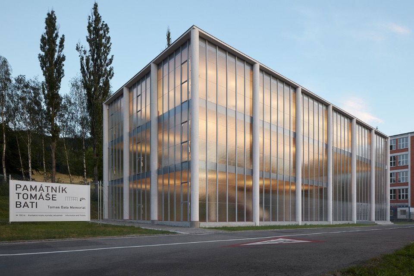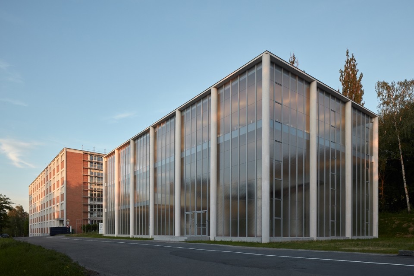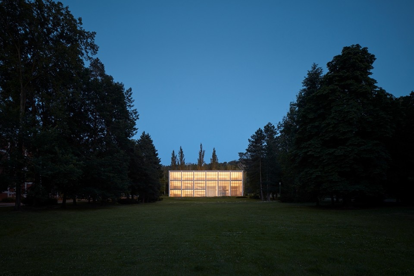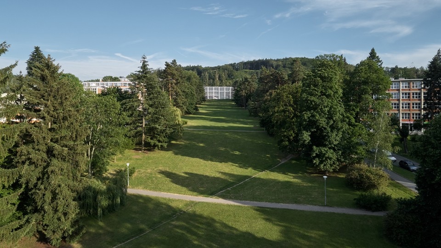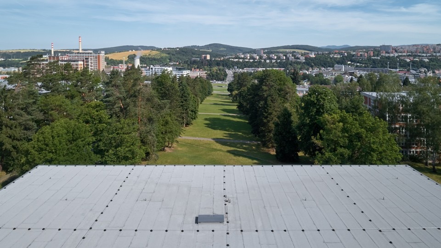“The factory in the garden” is a small utopia that entrepreneur Tomáš Bat'a built between the two wars in a small South Moravia village in the Czech Republic. Zlín has been a pilgrimage destination for many modern architects in the 1930s and is described by Le Corbusier as “a shining phenomenon”.
The entrepreneur's vision was not only about a production model, but also about a new social paradigm that would take shape in the urban design of single constructions, whose style has been defined as Bat’a Architecture All public and private buildings are defined by a concrete structure with a 6.15 x 6.16 m standard module: an orthodox application of the Maison Dom-ino.
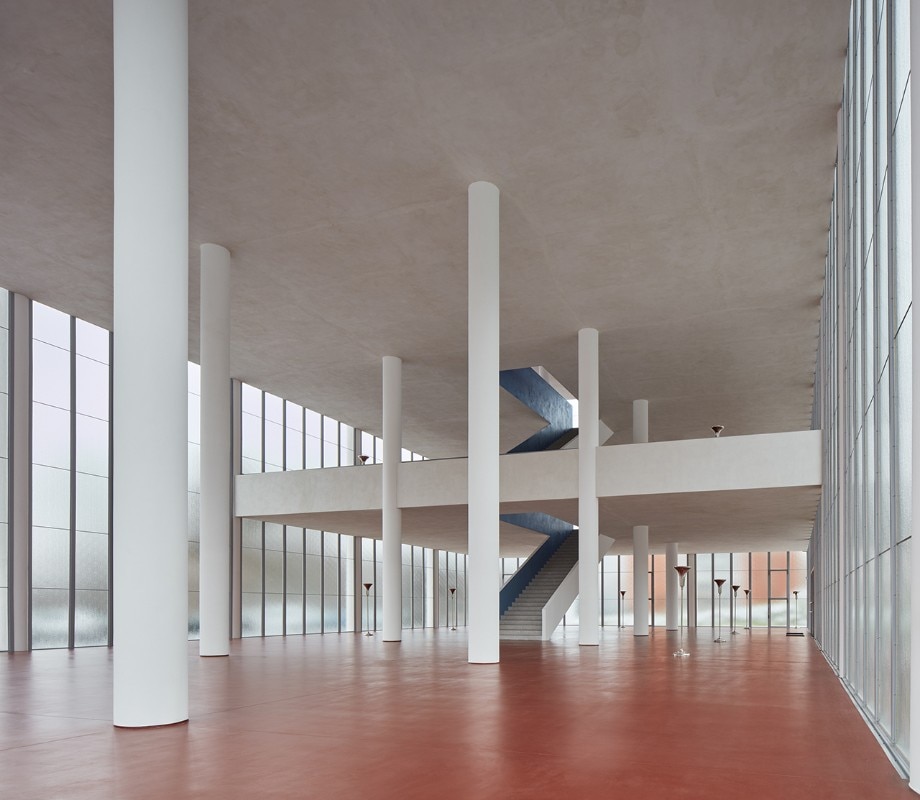
Considered one of the most representative examples of Bat’a Architecture, the Tomáš Bat’a Memorial by František Lýdie Gahura was built the year after his death (1932). The concrete structure is covered only with glass and concrete, making explicit the structural system and the wishes of the promoter of Czech functionalism: generosity, clarity, optimism, simplicity and honesty.
The monument was built without any kind of installation or facilities, conceived as a greenhouse without the need for water, heating, electric light or bathrooms. As is often the case with modern buildings, the memorial was converted in the 1950s to an auditorium, distorting its layout and altering its essence.
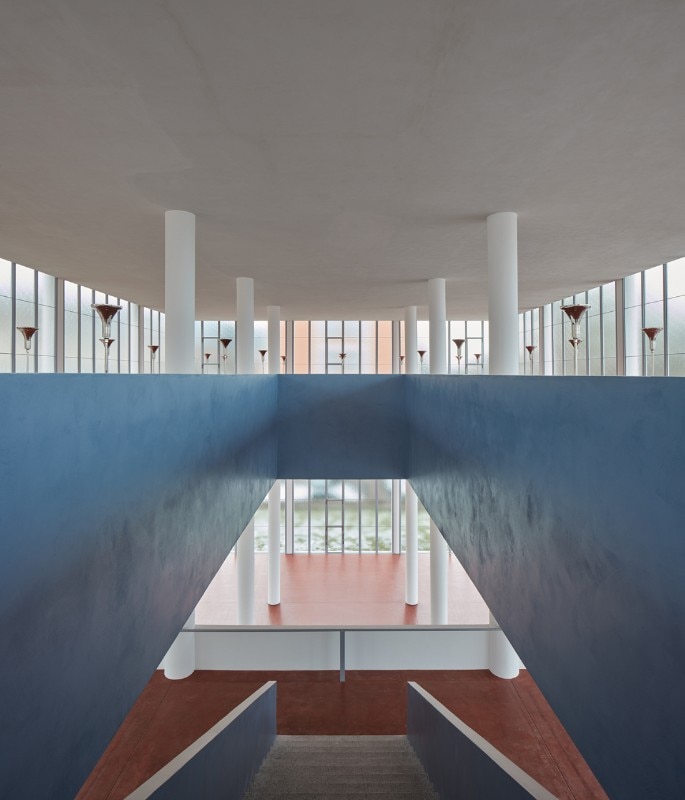
The aim of the renovation project just concluded by Transat Architekti was to restore the structure to its original state, including the necessary technological updates that remain hidden or separated from the building.
Visitors can once again admire a structure conceived as a large hall whose unitary space is divided into three naves, and whose vertically-developed facades allow a glimpse of the different dimensions of the inter-storeys: a masterpiece of the modern era that recalls religious architecture without imitating its forms.
- Project:
- Tomáš Bat’a Memorial
- Location:
- Zlín, Czech Republic
- Architect of the original building:
- František Lýdie Gahura
- Architect of the renovation:
- Transat Architekti
- Team:
- Petr Všetečka + Karel Menšík, Alena Všetečková, Petr Daniel
- Area:
- 1,592 sqm
- Completion:
- 2019


