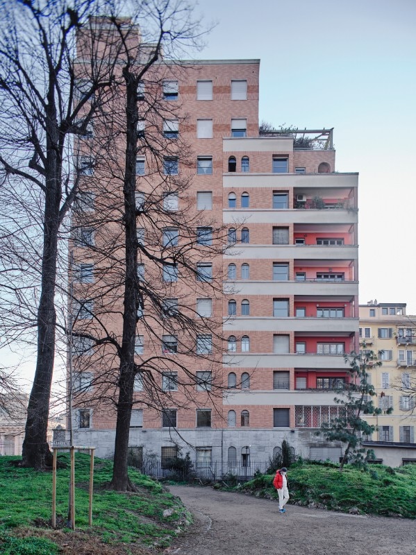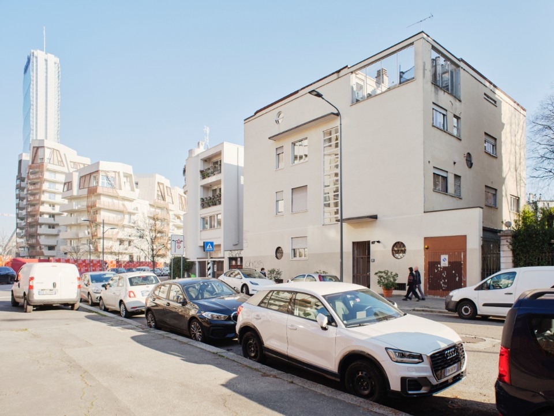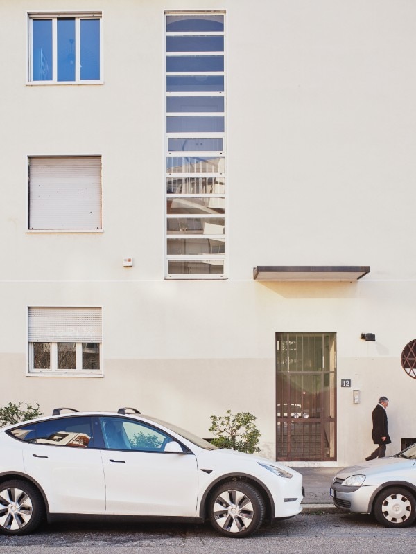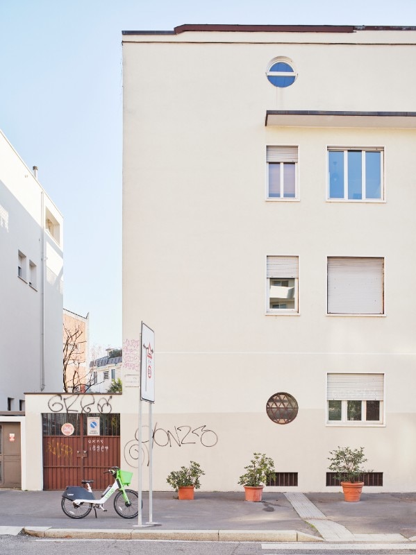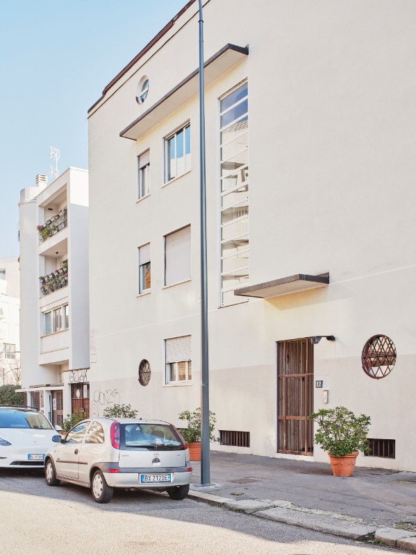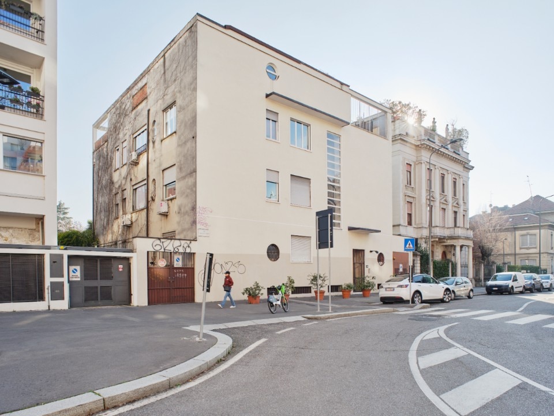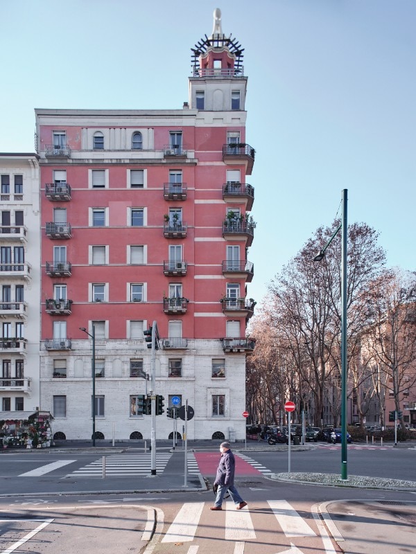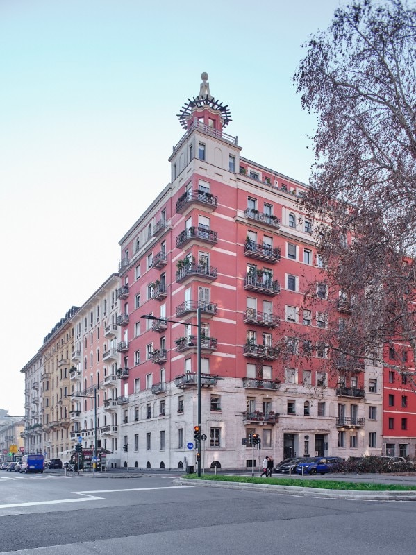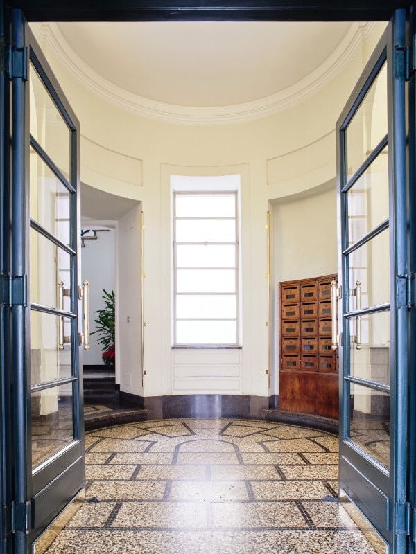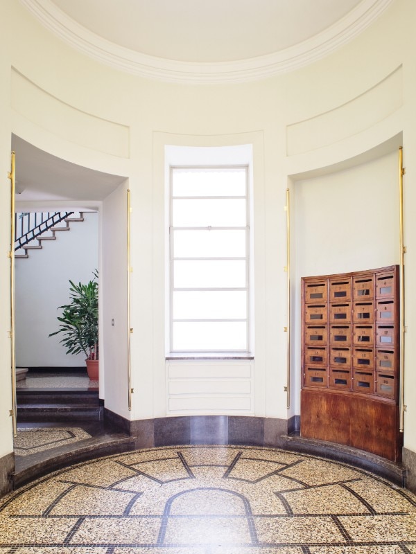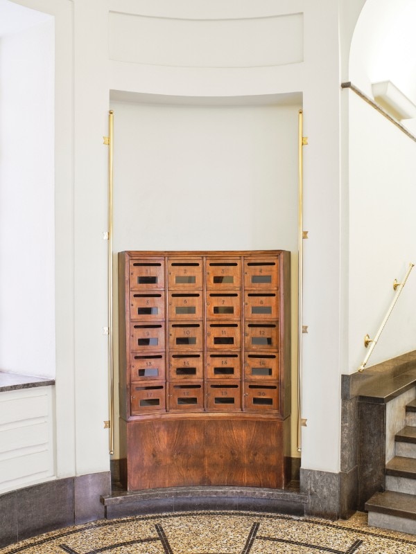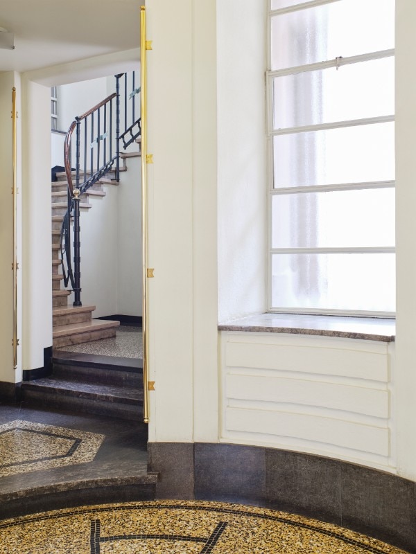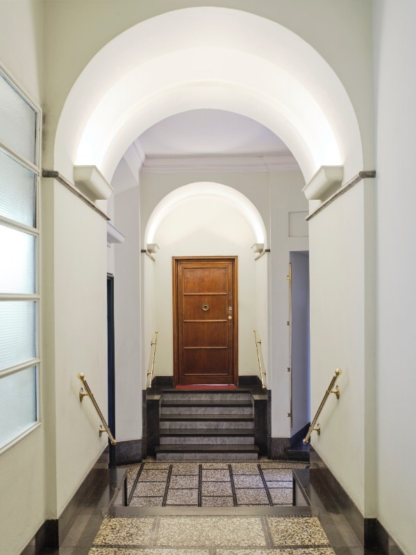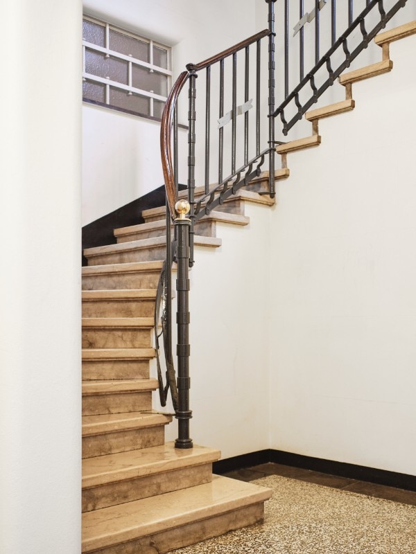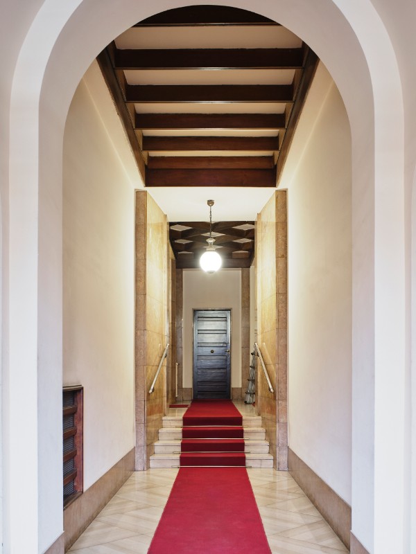by Alessandro Benetti
Photography by Marco Menghi
Gio Ponti’s luck with critics and the public has never experienced “low tide” periods that that have affected even his most admired colleagues. This anomaly can perhaps be attributed to the quality of his work; perhaps to his variety, which distanced his projects from the constant fluctuations of taste, showing in each period the most current characteristics of that time; or perhaps, and very likely, due to Ponti’s self-promotion skills, passed down genetically, so to say, to his heirs. Always in the spotlight, Gio Ponti’s extensive work seems to have no more unknown areas. Even the largest monographic exhibition, hosted in 2018-2019 at the Musée des Arts Décoratifs of Paris (Tutto Ponti. Gio Ponti archi-designer, curated by Dominique Forest, Sophie Bouhilet-Dumas and Salvatore Licitra), took the form of a critical reorganization of a corpus of already known works rather than a path of rediscovery.
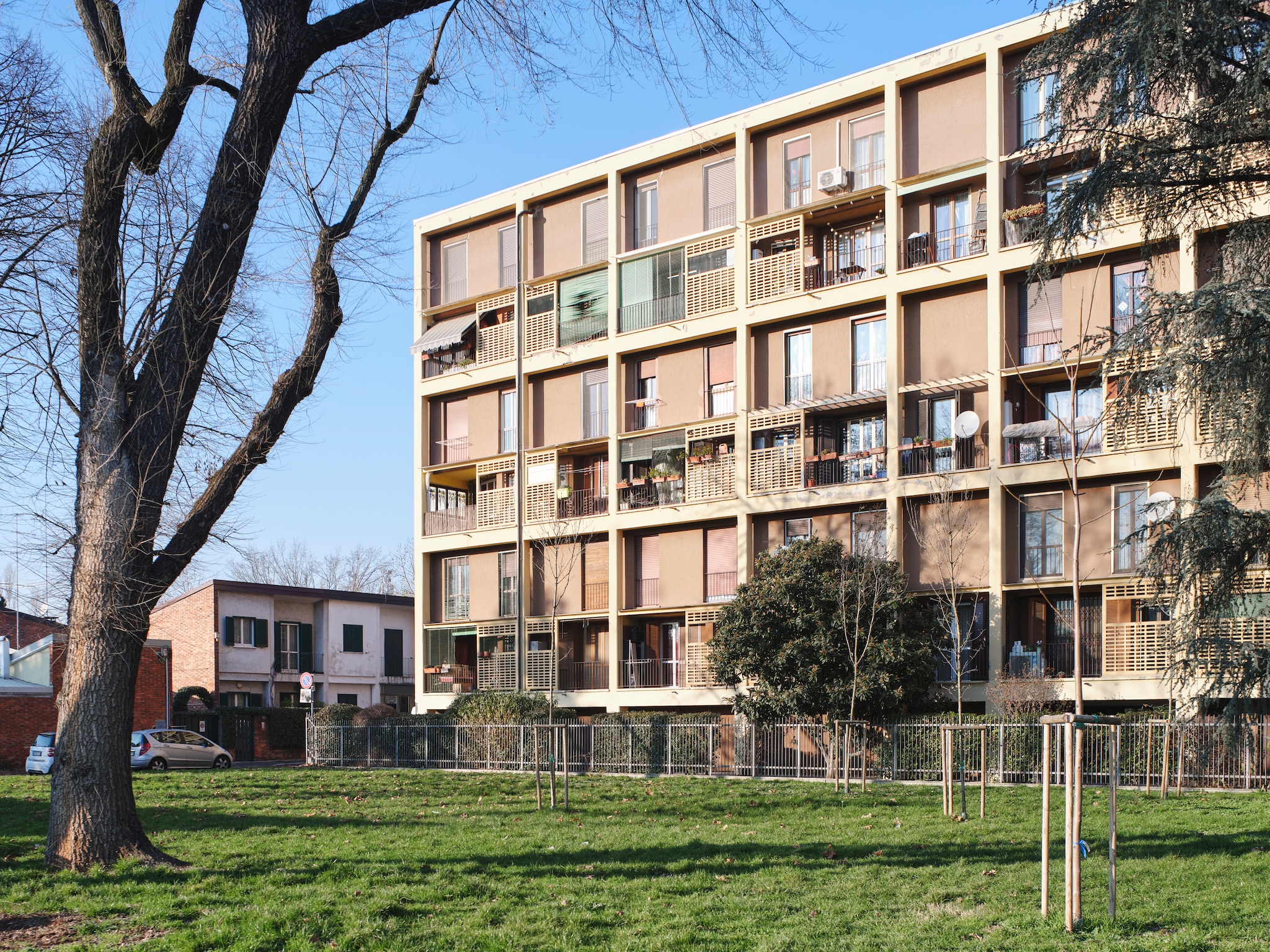
 View gallery
View gallery
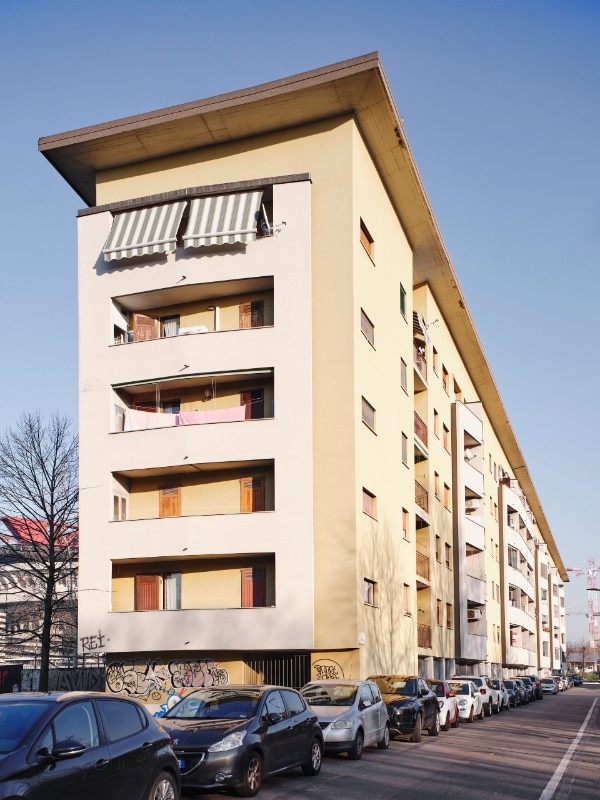
Gio Ponti, Gigi Ghò, Edificio per abitazioni nel quartiere INA-Casa Harar Dessié, 1951
Photo © Marco Menghi
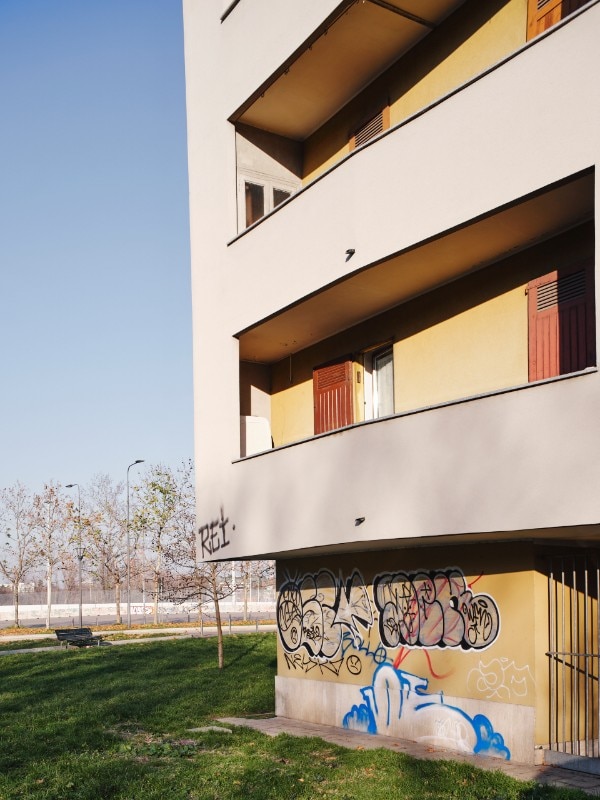
Gio Ponti, Gigi Ghò, Edificio per abitazioni nel quartiere INA-Casa Harar Dessié, 1951
Photo © Marco Menghi
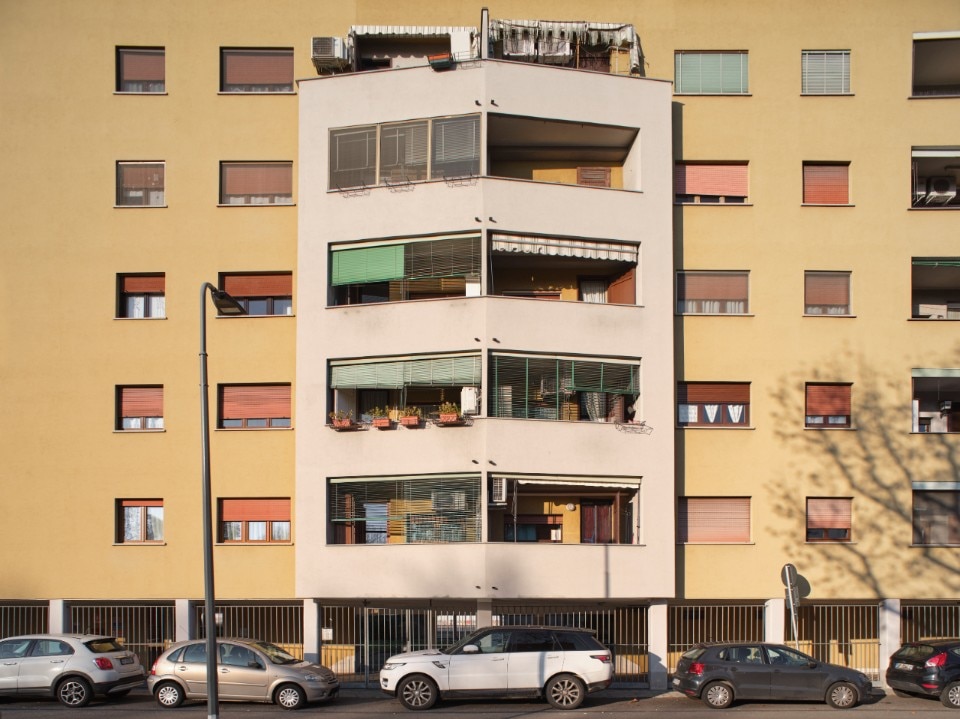
Gio Ponti, Gigi Ghò, Edificio per abitazioni nel quartiere INA-Casa Harar Dessié, 1951
Photo © Marco Menghi
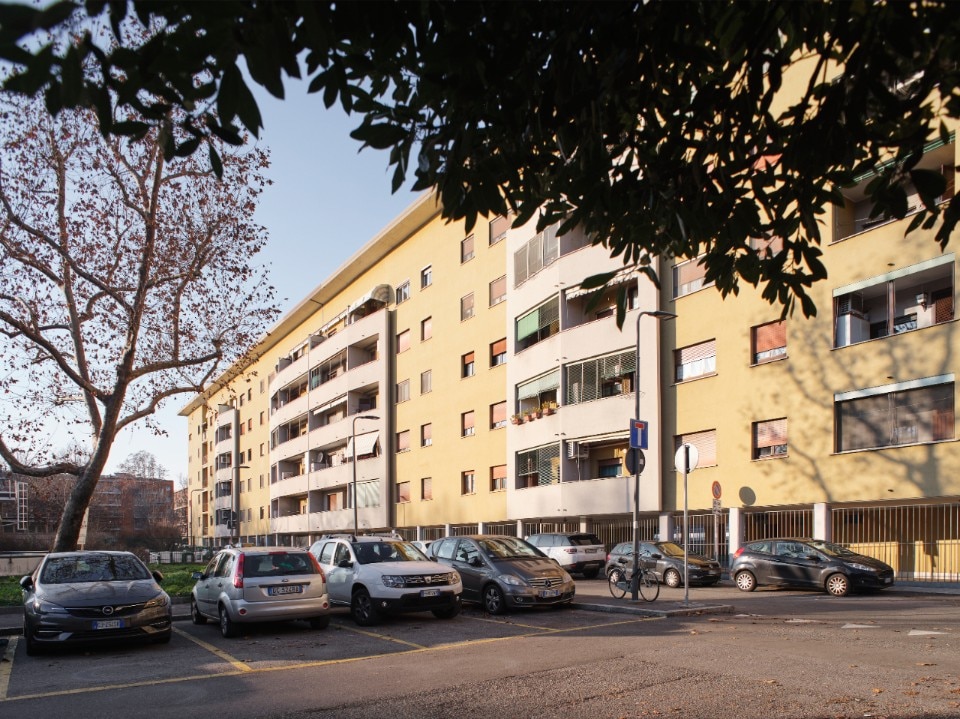
Gio Ponti, Gigi Ghò, Edificio per abitazioni nel quartiere INA-Casa Harar Dessié, 1951
Photo © Marco Menghi
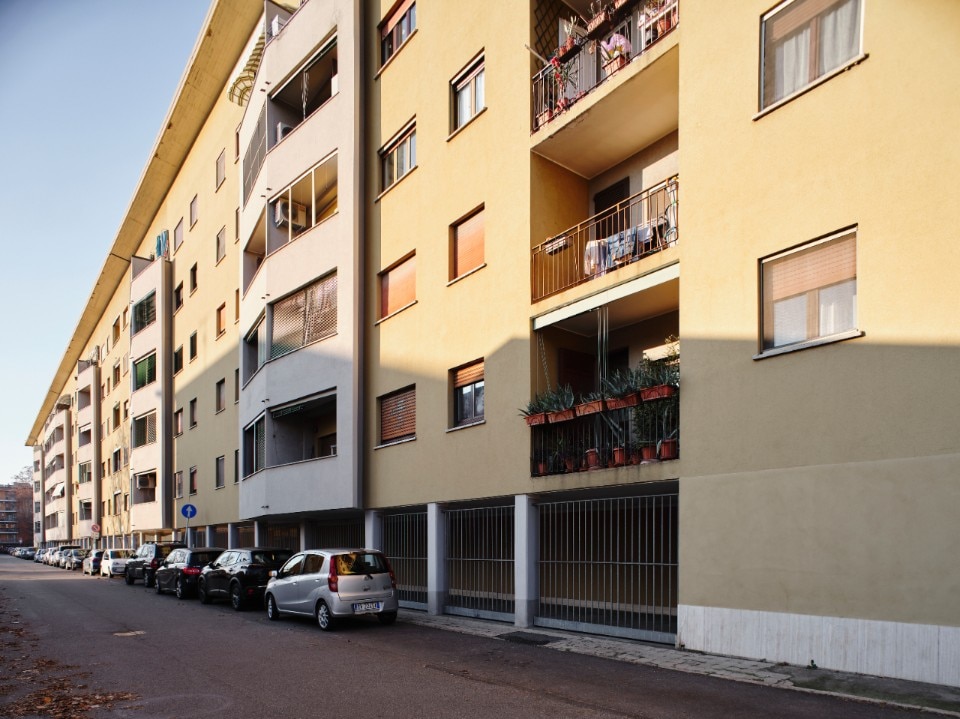
Gio Ponti, Gigi Ghò, Edificio per abitazioni nel quartiere INA-Casa Harar Dessié, 1951
Photo © Marco Menghi
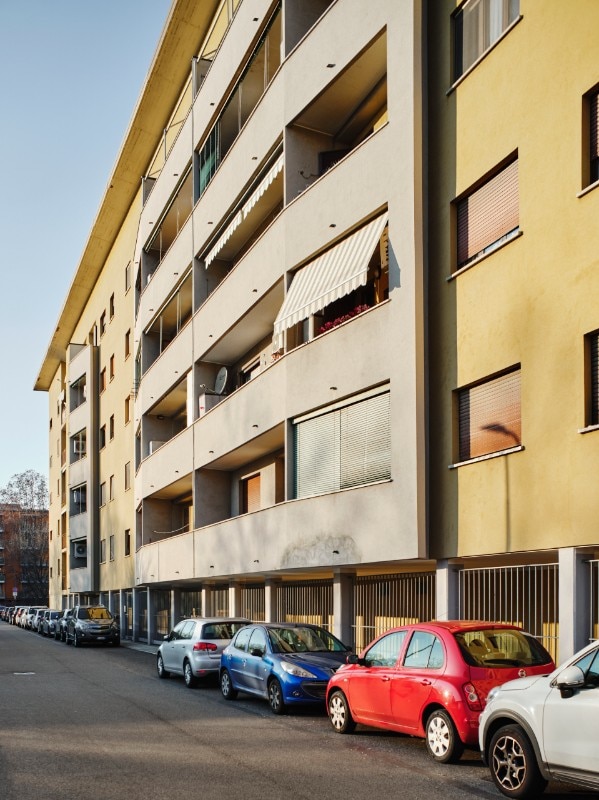
Gio Ponti, Gigi Ghò, Edificio per abitazioni nel quartiere INA-Casa Harar Dessié, 1951
Photo © Marco Menghi
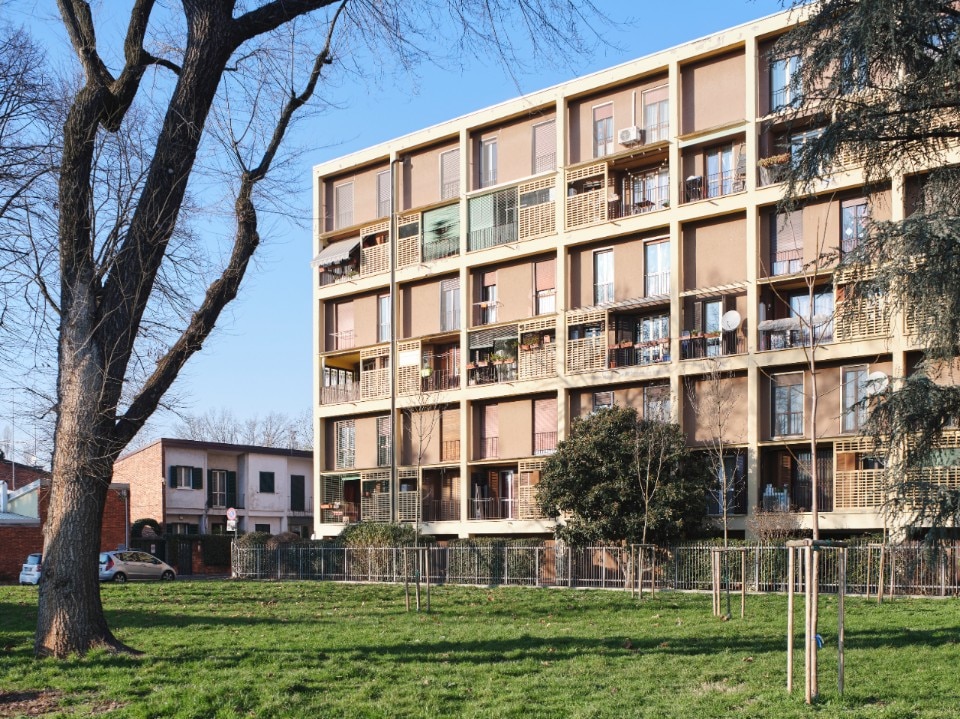
Gio Ponti, Gigi Ghò, Edificio per abitazioni nel quartiere INA-Casa Harar Dessié, 1951
Photo © Marco Menghi
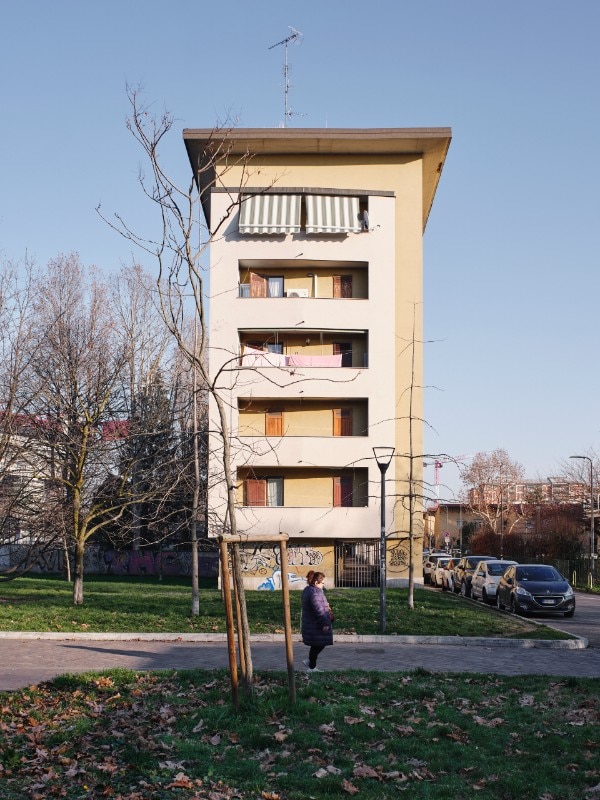
Gio Ponti, Gigi Ghò, Edificio per abitazioni nel quartiere INA-Casa Harar Dessié, 1951
Photo © Marco Menghi
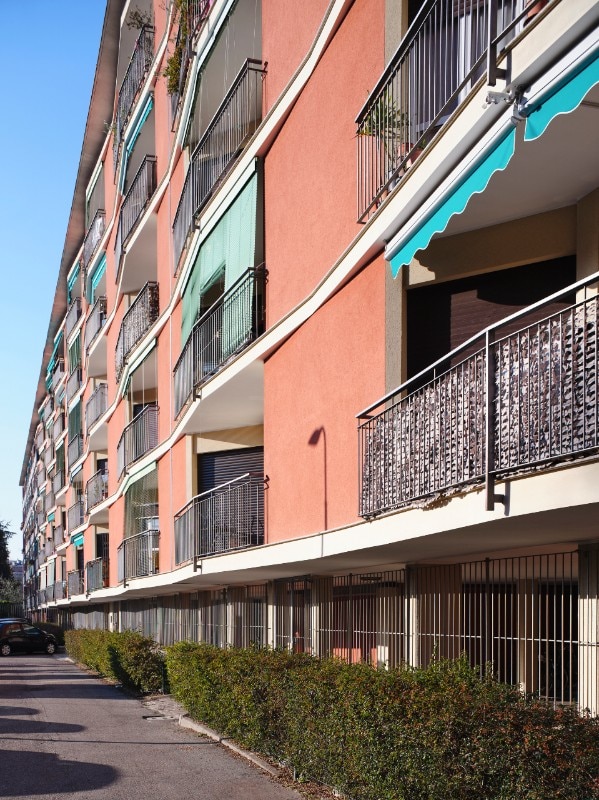
Studio Ponti, Edificio per abitazioni nel quartiere INA-Casa Harar Dessié, 1951
Photo © Marco Menghi
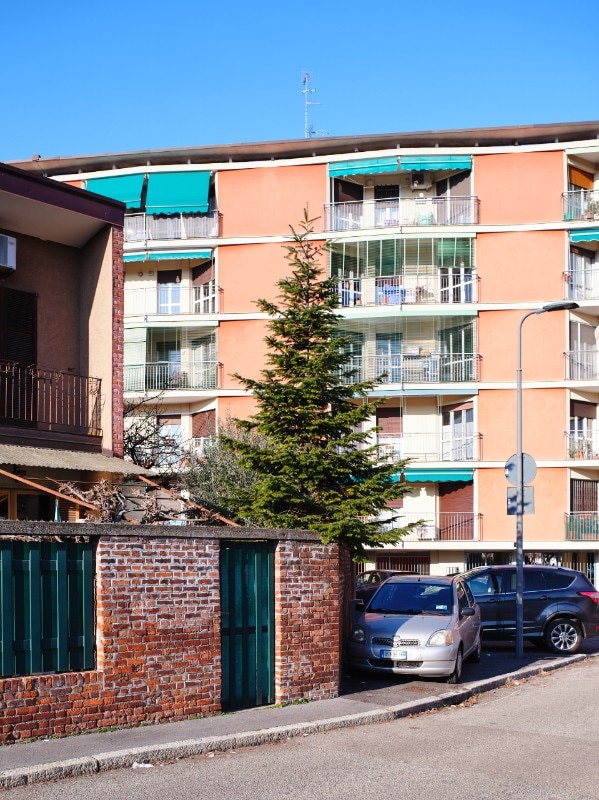
Studio Ponti, Edificio per abitazioni nel quartiere INA-Casa Harar Dessié, 1951
Photo © Marco Menghi
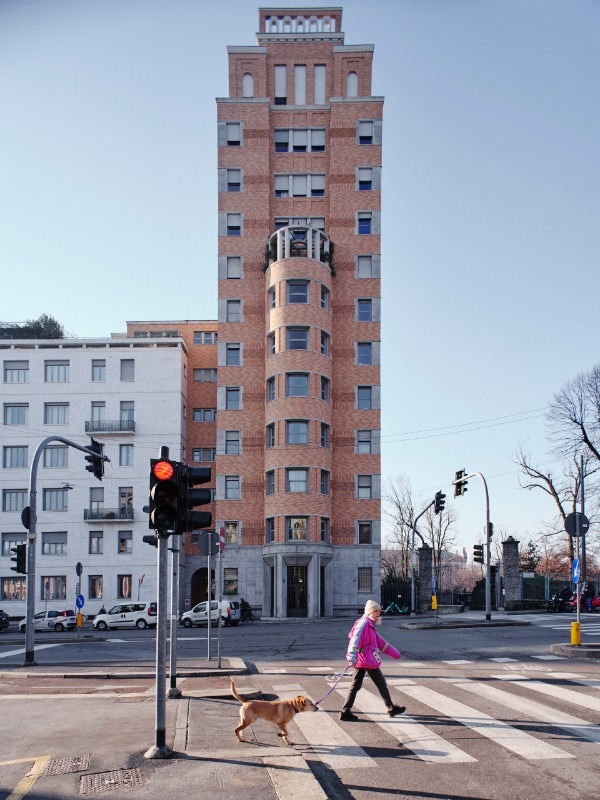
Gio Ponti, Emilio Lancia, Casa Rasini, corner between Corso Venezia and Bastioni di Porta Venezia, 1933
Photo © Marco Menghi
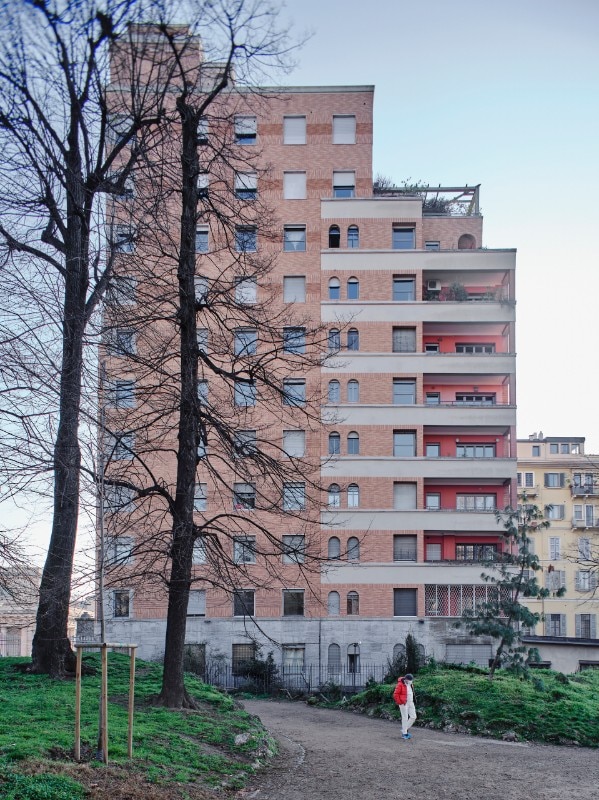
Gio Ponti, Emilio Lancia, Casa Rasini, corner between Corso Venezia and Bastioni di Porta Venezia, 1933
Photo © Marco Menghi
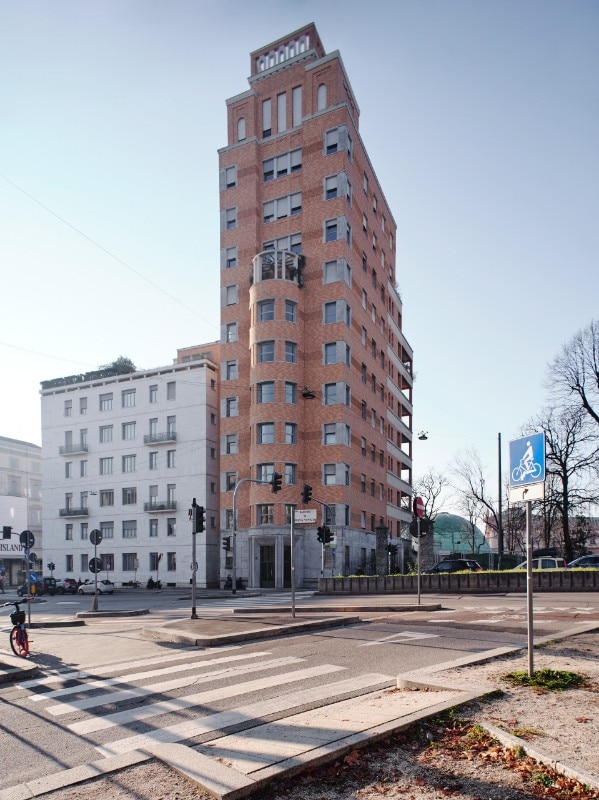
Gio Ponti, Emilio Lancia, Casa Rasini, corner between Corso Venezia and Bastioni di Porta Venezia, 1933
Photo © Marco Menghi
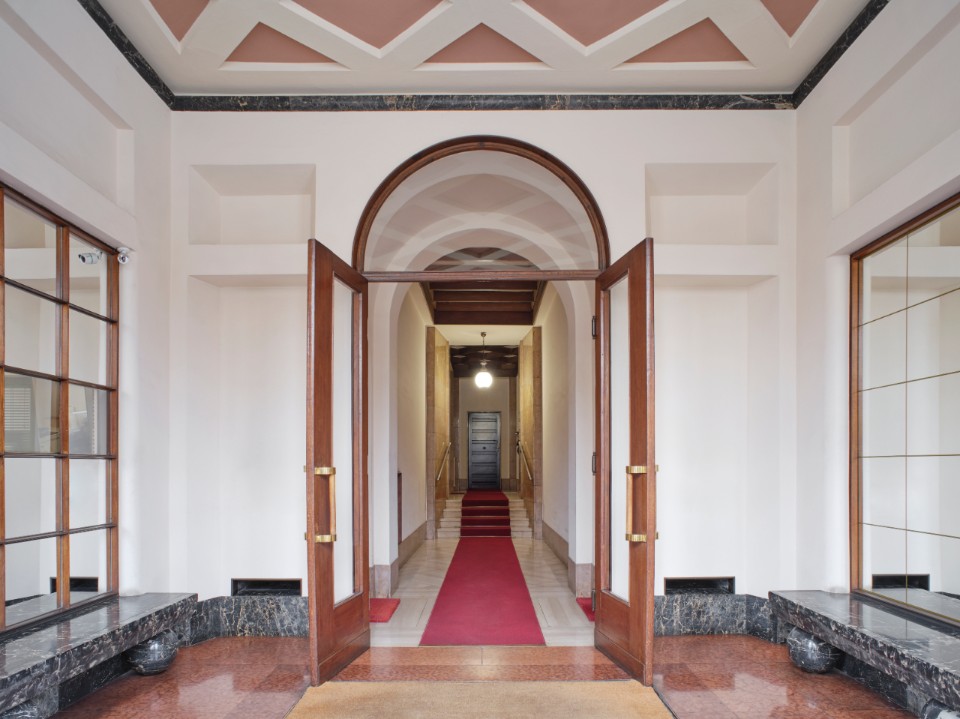
Gio Ponti, Emilio Lancia, Casa Rasini, corner between Corso Venezia and Bastioni di Porta Venezia, 1933
Photo © Marco Menghi
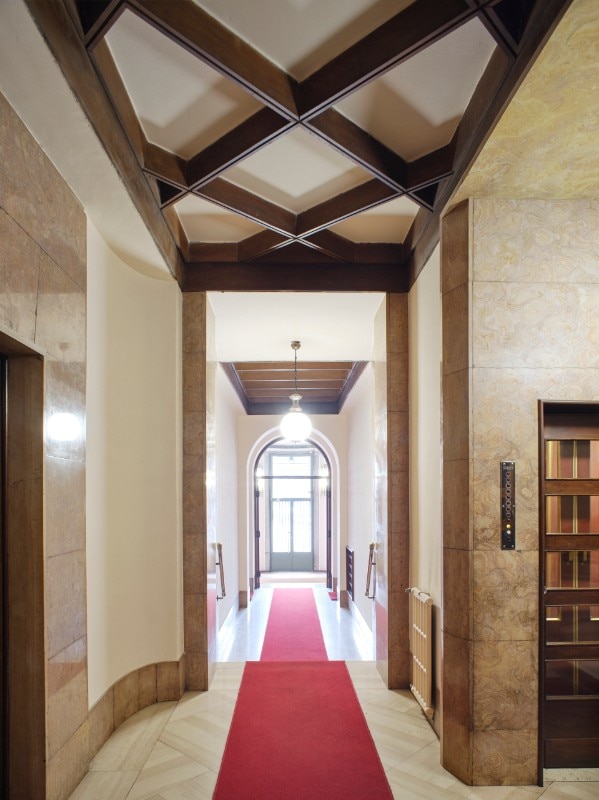
Gio Ponti, Emilio Lancia, Casa Rasini, corner between Corso Venezia and Bastioni di Porta Venezia, 1933
Photo © Marco Menghi
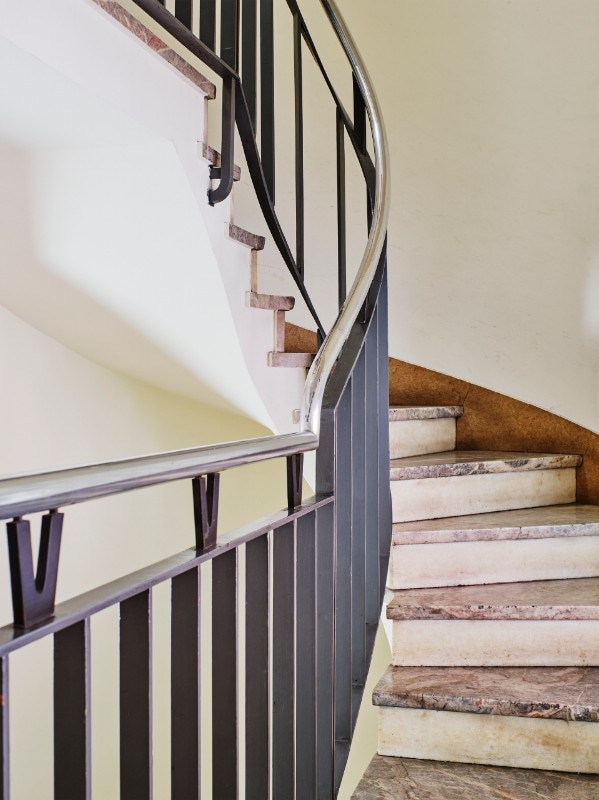
Gio Ponti, Emilio Lancia, Casa Rasini, corner between Corso Venezia and Bastioni di Porta Venezia, 1933
Photo © Marco Menghi
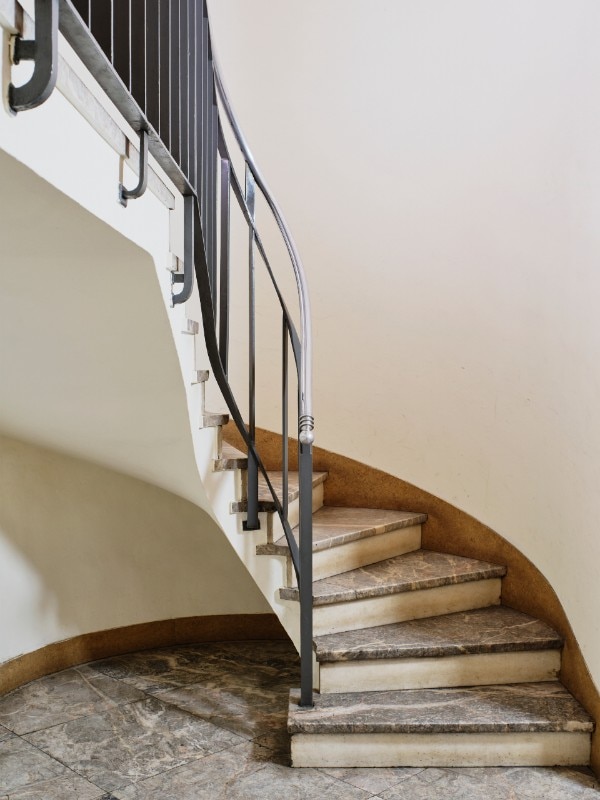
Gio Ponti, Emilio Lancia, Casa Rasini, corner between Corso Venezia and Bastioni di Porta Venezia, 1933
Photo © Marco Menghi

Gio Ponti, Gigi Ghò, Edificio per abitazioni nel quartiere INA-Casa Harar Dessié, 1951
Photo © Marco Menghi

Gio Ponti, Gigi Ghò, Edificio per abitazioni nel quartiere INA-Casa Harar Dessié, 1951
Photo © Marco Menghi

Gio Ponti, Gigi Ghò, Edificio per abitazioni nel quartiere INA-Casa Harar Dessié, 1951
Photo © Marco Menghi

Gio Ponti, Gigi Ghò, Edificio per abitazioni nel quartiere INA-Casa Harar Dessié, 1951
Photo © Marco Menghi

Gio Ponti, Gigi Ghò, Edificio per abitazioni nel quartiere INA-Casa Harar Dessié, 1951
Photo © Marco Menghi

Gio Ponti, Gigi Ghò, Edificio per abitazioni nel quartiere INA-Casa Harar Dessié, 1951
Photo © Marco Menghi

Gio Ponti, Gigi Ghò, Edificio per abitazioni nel quartiere INA-Casa Harar Dessié, 1951
Photo © Marco Menghi

Gio Ponti, Gigi Ghò, Edificio per abitazioni nel quartiere INA-Casa Harar Dessié, 1951
Photo © Marco Menghi

Studio Ponti, Edificio per abitazioni nel quartiere INA-Casa Harar Dessié, 1951
Photo © Marco Menghi

Studio Ponti, Edificio per abitazioni nel quartiere INA-Casa Harar Dessié, 1951
Photo © Marco Menghi

Gio Ponti, Emilio Lancia, Casa Rasini, corner between Corso Venezia and Bastioni di Porta Venezia, 1933
Photo © Marco Menghi

Gio Ponti, Emilio Lancia, Casa Rasini, corner between Corso Venezia and Bastioni di Porta Venezia, 1933
Photo © Marco Menghi

Gio Ponti, Emilio Lancia, Casa Rasini, corner between Corso Venezia and Bastioni di Porta Venezia, 1933
Photo © Marco Menghi

Gio Ponti, Emilio Lancia, Casa Rasini, corner between Corso Venezia and Bastioni di Porta Venezia, 1933
Photo © Marco Menghi

Gio Ponti, Emilio Lancia, Casa Rasini, corner between Corso Venezia and Bastioni di Porta Venezia, 1933
Photo © Marco Menghi

Gio Ponti, Emilio Lancia, Casa Rasini, corner between Corso Venezia and Bastioni di Porta Venezia, 1933
Photo © Marco Menghi

Gio Ponti, Emilio Lancia, Casa Rasini, corner between Corso Venezia and Bastioni di Porta Venezia, 1933
Photo © Marco Menghi
So, why dedicate a photographic portfolio to four of Ponti’s works in Milan? More precisely, four houses, three of which predictably bourgeois and one unexpectedly popular, actually mass housing given the scale of the building. The House in Via Domenichino (1928), the Torre Rasini (1933), the Laporte House (1935-1936) and the Residential building in the Ina Harar-Dessiè District (1951) are not among the most renowned of Ponti’s works, but they certainly aren't the least known.
The House in Via Domenichino, a rather well-known example of the Ponti of the 1920s, is stylistically close to the abstract Decorativism of the XX century movement. The tower requires no introduction: it is the most national-popular of the four for its urban presence – it emerges from the greenery alongside the Giardini Pubblici and dominates the forever busy Piazzale Oberdan – and for its mentions in the many retrospectives on first tall buildings of Milan. Casa Laporte is a successful but not revolutionary interpretation of the urban single-family house theme, a common motif in Ponti's work given the consistently privileged social background of his clientele. Finally, the Harar-Dessié neighborhood linear blocks are proof of Ponti's interest in diversifying project themes as well as of his firm's ability to branch out into all areas of construction in Milan.
A lot has been said about these buildings; yet, from a visual perspective they’ve remained crystallized in very few selected frames. And often in only a single shot, such as the frontal photo of the street façade of the Laporte House seen from via Benedetto Brin and the foreshortened one of the House in Via Domenichino, observed at a 45-degree angle from the north side of Piazza Amendola. It is a limitation for different reasons: their urban placement, which conceals most of the structure in their respective neighborhoods and the essentially private nature of their interiors. From these and other limitations emerged a spontaneous reiteration of the same perspective, on the border between necessity and habit – a phenomenon that afflicts an incredible number of more or less famous architectures.

The portfolio created between 2023 and 2024 by Marco Menghi for Domus is an attempt to renew the existing iconography on four of Gio Ponti’s works. The occasion, or rather the stubbornness, of accessing the interiors provided the opportunity for a radically new perspective on these, now ancient, architectures. What was reduced to two-dimensional shells of Ponti’s work revealed spaces that still embodied his style, despite being variously updated and altered over time, as it is often the case with residential buildings. The facades regained their connection to plans and to sections that decades of visual simplification had virtually obliterated. The experiment proved successful, and the hope is that it can soon be replicated with other architectures and designers.




