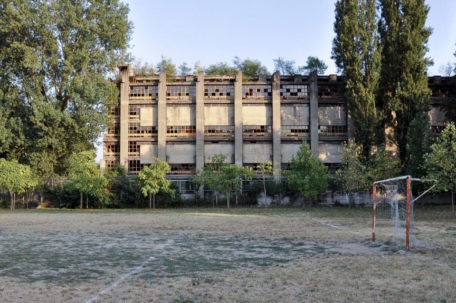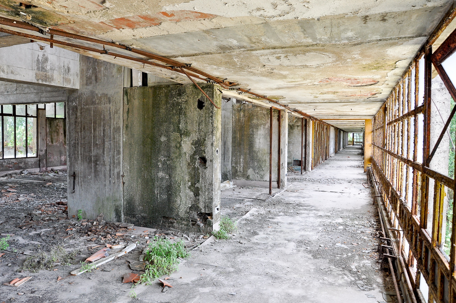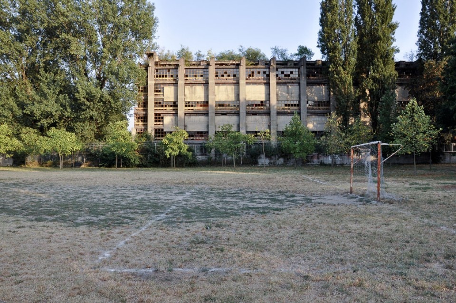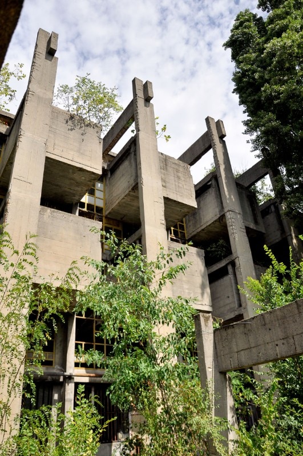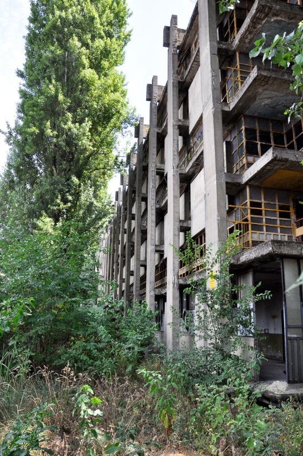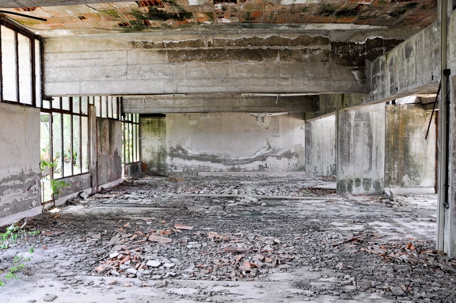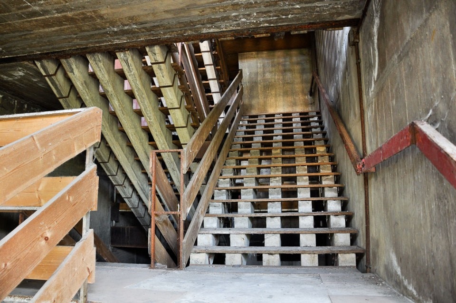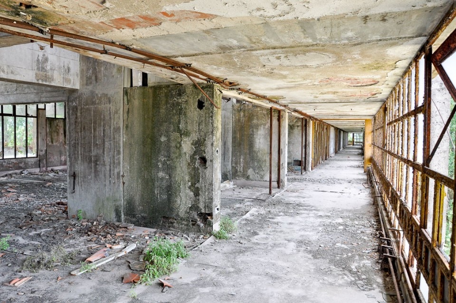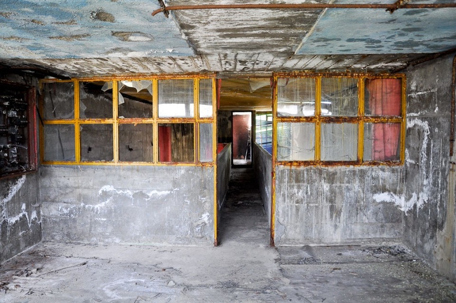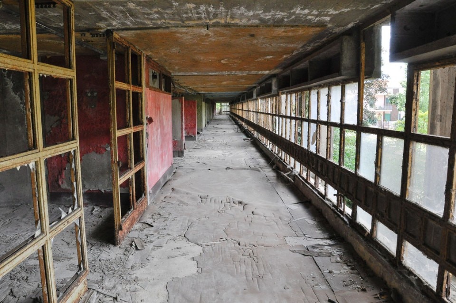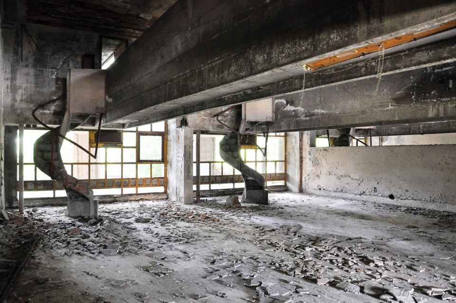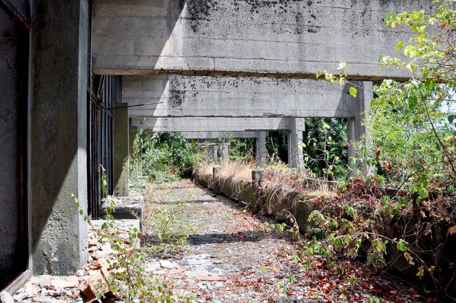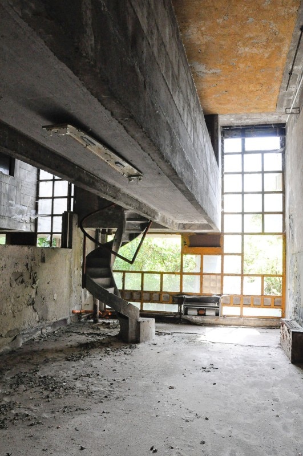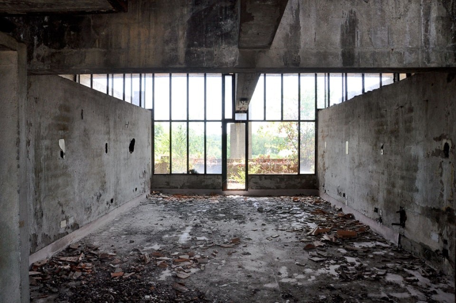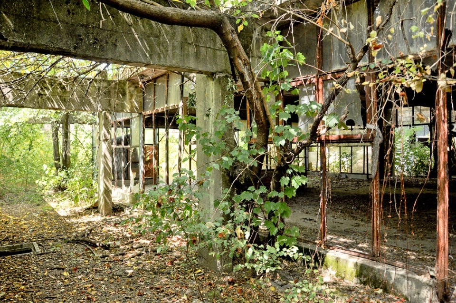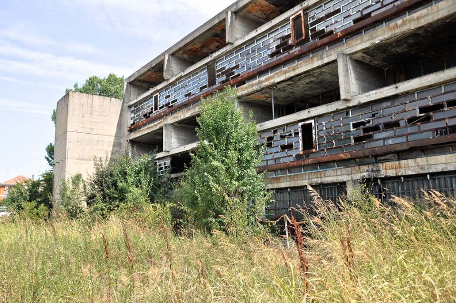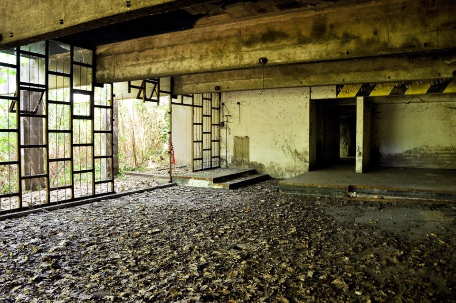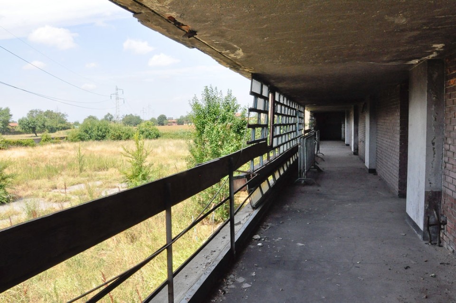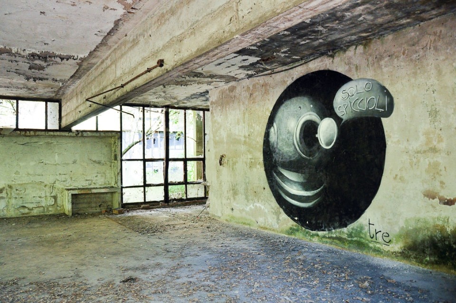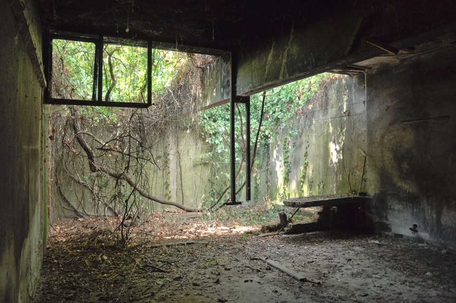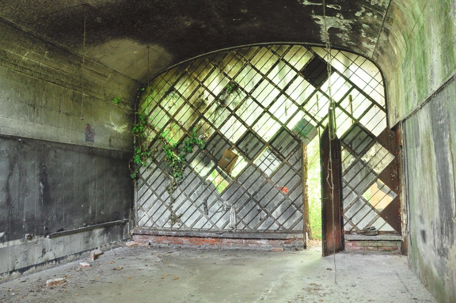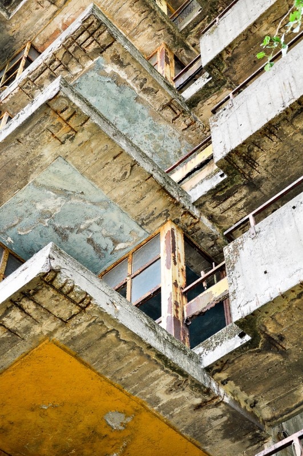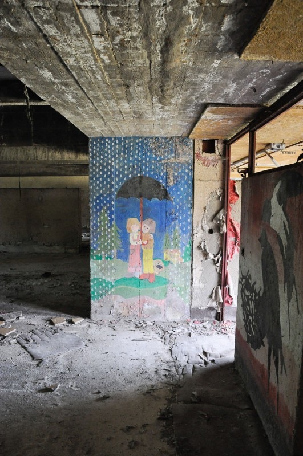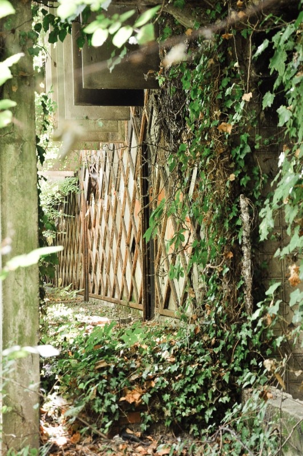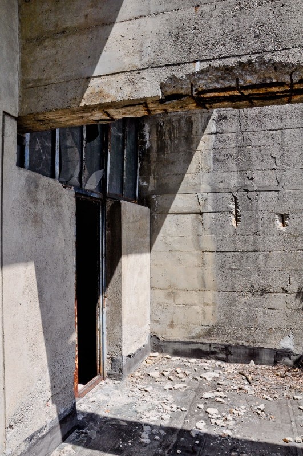"Reforming Future" Istituto Marchiondi Spagliardi, Via Noale 1, Milano
April 20-22 h. 12-19
The Marchiondi Spagliardi Institute is a complex of buildings designed by Vittoriano Viganò in the 1950s to house children who needed particular assistance in their education. It was neither an orphanage, nor a colony, nor a correctional institution nor a reformatory, but a specialized structure for minors, the first to provide for the presence of a medical-pedagogical team, a school center, various kinds of collective spaces, and a famous boarding school. In the 1980s, the extinction of the Opera Pia managing the Institute and the consequent abandonment of the activities paves the way for a rapid degradation process, accentuated by frequent episodes of occupation and evictions by the police, which led to the disastrous conditions of today.
In the fertile architectural season of the post-war period, when many Italian cities became incredible design laboratories, the Marchiondi Institute was undoubtedly one of the protagonists, so much so that one of its models is now exhibited at the MoMA in New York. The complex is conceived as an independent citadel and includes spaces for education, job placement, and medical and psychological care for needy children, but also areas for recreation and play, with the idea of exploiting the centralized management of services and installations. In Viganò’s words, it was also meant to promote processes of self-awareness and feelings of freedom. The Institute includes several orthogonally oriented buildings organized along a principal distribution axis: a covered passage organically integrated with open spaces inside the perimeter wall.
More than a brutalist architecture
The construction works concluded in 1957, yet the Marchiondi appeared one year earlier on Domus 318. On those pages, the photographs of its model represented a project with some parts never built. Within a few years, its architecture was acclaimed by contemporary critics, particularly Reyner Banham, who classified it as the first Italian brutalist work. However, this stylistic categorization seems far from doing justice to the complexity and richness of the architectural solutions devised by Viganò. At a more profound gaze, the nature of the building escapes canonic codification, suspended between the display of a tectonic muscularity and a plastic articulation of the elements, “sculptural,” in the words of the Swiss architect Bruno Reichlin.
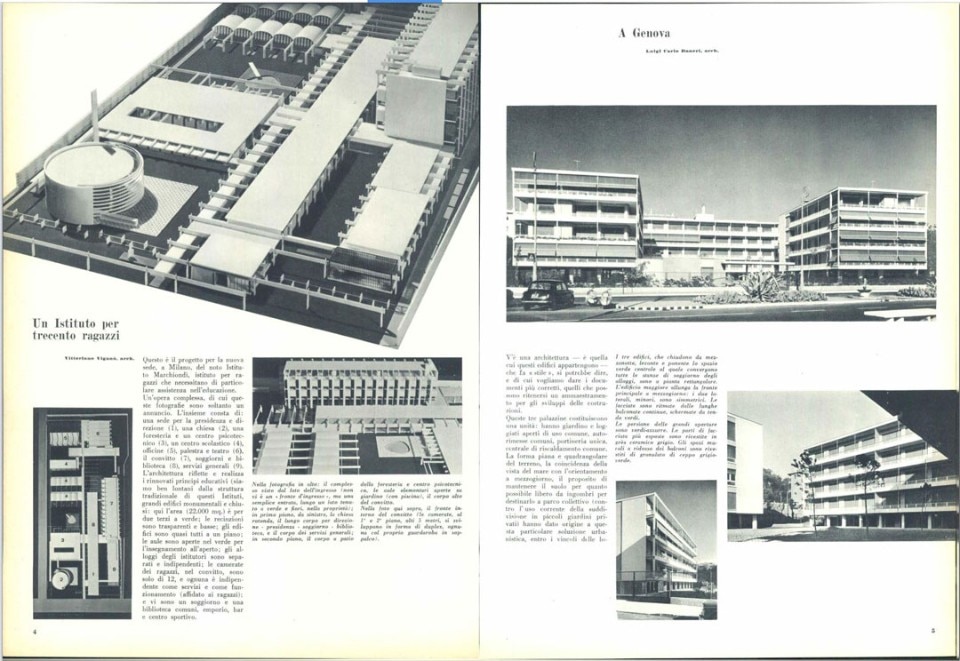
The Marchiondi remains challenging to define. Elusive is the label brutalist for the rough exposure of the concrete; rationalist for the logical manifestation of the structure; functionalist for the deterministic organization of uses in space; and neoplasticist for the principles forging some spatial solutions. Viganò himself was pleasantly surprised to be recognized as the first Italian brutalist architect, and although he ended up retrospectively welcoming the attribution, his subsequent works adhered to other lines of design research.
The history of the building
The history of Baggio’s Institute for “difficult children” begins when the Opera Pia Istituti Riuniti Marchiondi Spagliardi e Protezione dei Fanciulli, after Second World War bombings, has to leave its historic downtown headquarters in via Quadronno. Viganò is invited to the 1954 competition for a complex of three hundred guests eight to eighteen years old, coming from families of extreme poverty or even non-existent or destroyed families.
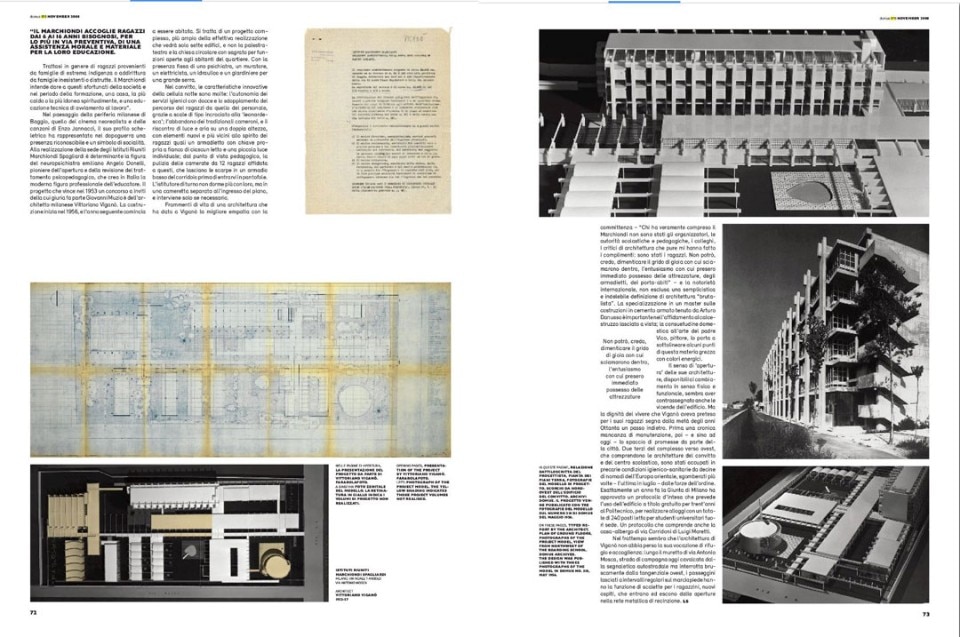
Viganò’s idea convinces the jury presided by Giovanni Muzio. To the definitive project of 1956 collaborates engineer Silvano Zorzi and neuropsychiatrist Angelo Donelli, who is essential for unhinging the prison-like system that characterized the historic headquarters in via Quadronno and opening an innovative reflection on the articulation of the program in relation to the typology of the buildings, especially the boarding school. Compared to similar contemporary structures, the Marchiondi enacted an experimental and trusting attitude toward the left-behind unfortunate children. His architecture created the conditions for a renewal of the traditional relationship between educators and adolescents and between adolescents themselves.
The settlement principle and the organization of functions
The settlement principle of the complex consists of a principal east-west axis. From the entrance on via Noale, this spine distributes to comb-arranged pavilions on the south side, such as the school center, and to equally aligned buildings to the north, such as the taller boarding school. These choices are not only the result of a precise reflection on solar radiation but are also part of a forward-looking project of greenery intended to create shady and comfortable areas over the years. The circular church on the east side, the only one not enclosed by the concrete perimeter wall, was supposed to become a place for interaction with the neighborhood. However, like other buildings composing the approved masterplan, it was never built, leaving the head of the system incomplete. Also for this reason, the Marchiondi worked as a heterotopic reality, unable to interact with local communities since its early days. Beyond that concrete fence, the relatively tall and compact buildings of Marchiondi have remained alien objects over time in the sparsely built fabric of the far western suburbs of Milan, an area on edge - not only geographical - of the city even today.
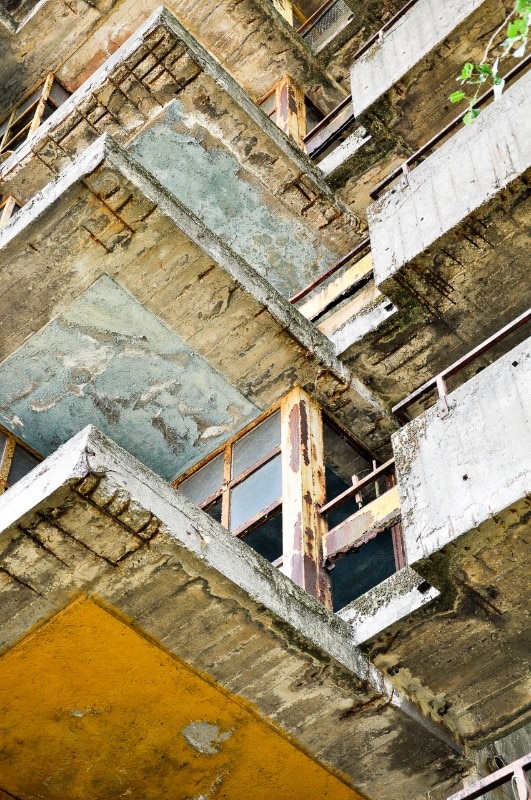
Beyond the organization of the functions, also the perception of spaces in their materiality and furnishing solutions are designed to convey rigid pedagogical principles. Viganò envisions situations of evasion, as in the collective living rooms, and openness, as in inside-outside relationships. The complex includes the boarding school, the guest house with a psycho-technical center, the visiting room, the elementary and middle schools, the collective living rooms, the general services, and the direction.
Typological and technological innovation
One of Marchiondi’s most emblematic solutions is the dormitories units for twelve in the boarding school, served by corridors that can be accessed via a crossed staircase with two independent ramps, known as “alla Leonardesca.” Here emerges the typological innovation of a system that, on the one hand, allows supervisors to monitor the minors from above without walking between the beds, as happened in similar coeval structures, and, on the other, introduces the theme of a partial separation into smaller units compared to the large rooms found in similar structures, a separation more visual than spatial since the side walls do not reach the ceiling. This organization, coupled with the collective spaces, had to stimulate the guests to develop articulated social relationships characterized by different interactions in compliance with the rules of common coexistence and the hierarchies between educators and adolescents.
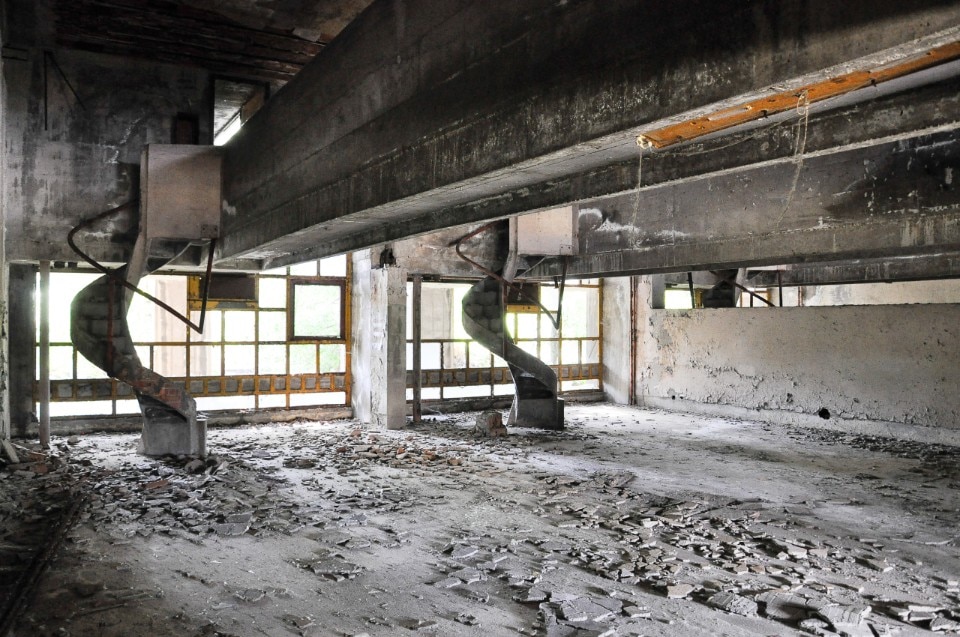
The typological scheme, centered on recurring sizes and modules, is expressed in one of Marchiondi’s most iconic features: the design of the boarding school’s south front. In fact, the dormitories are organized on double heights and equipped with dedicated service blocks, the famous cubes that characterize the main elevation, which can be accessed from the spiral stairs and which, through a suspended path, lead to the lockers. It is precisely from the typological definition, the cells’ aggregation system, and the morphological articulation that it is possible to trace the grids on which the entire complex is modulated in plan and elevation.
Both contemporary criticism and recent historiography have recognized the typological, expressive, and technological innovation of a pioneering project compared to the canons of the time. The exposed reinforced concrete required particular care on a set of choices, from conglomerates to iron bars, to adopting metal rather than wooden formworks, at the time under experiment in the QT8, to avoid the perception of grains. Unfortunately, the architectural effect desired by Viganò had some unwanted effects, including the camber of some concrete partitions, which, once poured, bent the too-thin metal sheets of formworks.
The repeated system of trilithons results from a structural study that becomes an elegant formal language. In the boarding school, a double structure, internal and external, was developed to stabilize the load-bearing system and render the three-dimensionality of the elevation. The load-bearing system is such clear that it can never be confused with the non-structural elements, usually transparent or finished with primary colors. On a perceptive level, the dynamism of the masses and the static nature of service blocks, pillars, and beams coexist. The eyes of the most attentive observer run over these points, lines, and surfaces.
An abandoned monument
As Luigi Spinelli noted in an article that appeared in Domus 919, the sense of openness of Viganò’s architecture to physical and functional change seems also to have accompanied the story following its disposal.
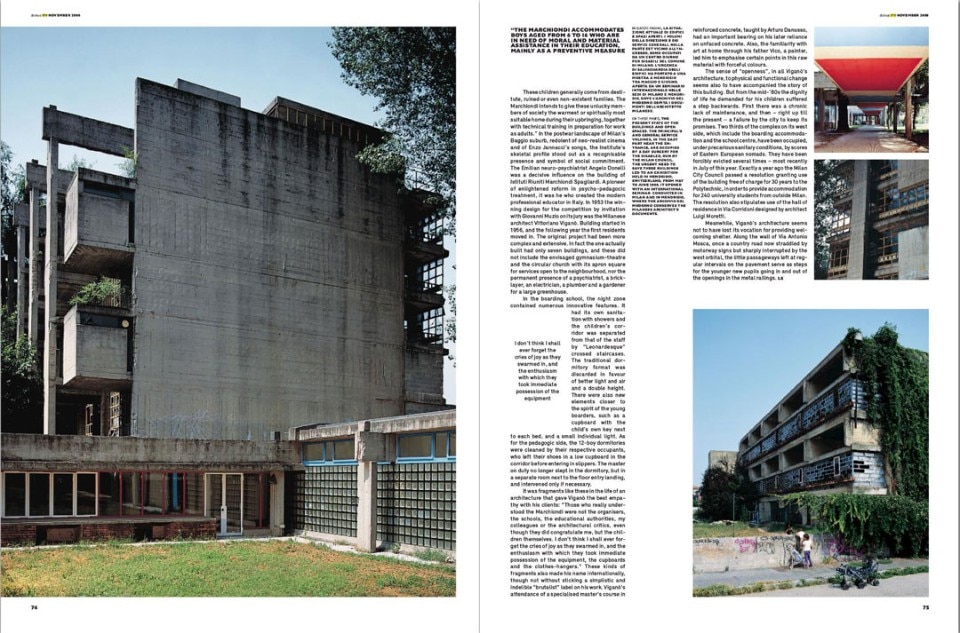
A reform transferring the management of these types of institutions to the regions and the extinction of the Opera Pia in 1980 marked the beginning of a rapid abandonment process. In 1985, the former Institute was purchased by the Municipality of Milan. However, the complex adaptation to the housing standards of the time, the first phenomena of illegality, as well as a debate that underestimated the urgency of starting maintenance and care operations, hampered the reintegration of the Institute into the social and urban fabric of the Milanese suburbs. Since then, the illegal occupations of Marchiondi have been repeated, including evictions and inconveniences for the local community.
The monumental protection applied by the Superintendency in 2008, which followed the copyright in 1995, increased the inertia of a structure already seriously damaged by the action of time and improper use. The decay mainly concerns the reinforced concrete works; above all, the reinforcements and the concrete covers. The frequent use of the minimum sections, indispensable for materializing the image conceived by Viganò, increases the difficulty of guaranteeing a sufficient level of safety without compromising the spatial-material unity. This impasse constitutes one of the recurring problems of Modern restoration. Even the finishes have been lost, as have the windows, deteriorated or disappeared. As early as the 1990s, Viganò himself stated: “Marchiondi is seriously ill in the emergency room. I do not smell therapies but burials, and this saddens me.”
An uncertain future
2009 seems to be the turning point, and the Marchiondi is granted free use to the Politecnico di Milano, supported by the Cariplo Foundation, for 30 years. The group led by Prof. Fortis and Pierini, from the Dipartimento di Progettazione dell’Architettura proposes a student residence for more than 200 guests, but the high costs necessary for the re-functionalization lead the university to withdraw from the operation. Recent years have seen a revival of the debate on the future of the complex, brought to the attention of the Lombardy Region during seminar meetings hosting academics, administrations, and private operators. The possible PNRR funds have recently induced the Municipality of Milan to get a glimmer to recover the idea of students’ houses.
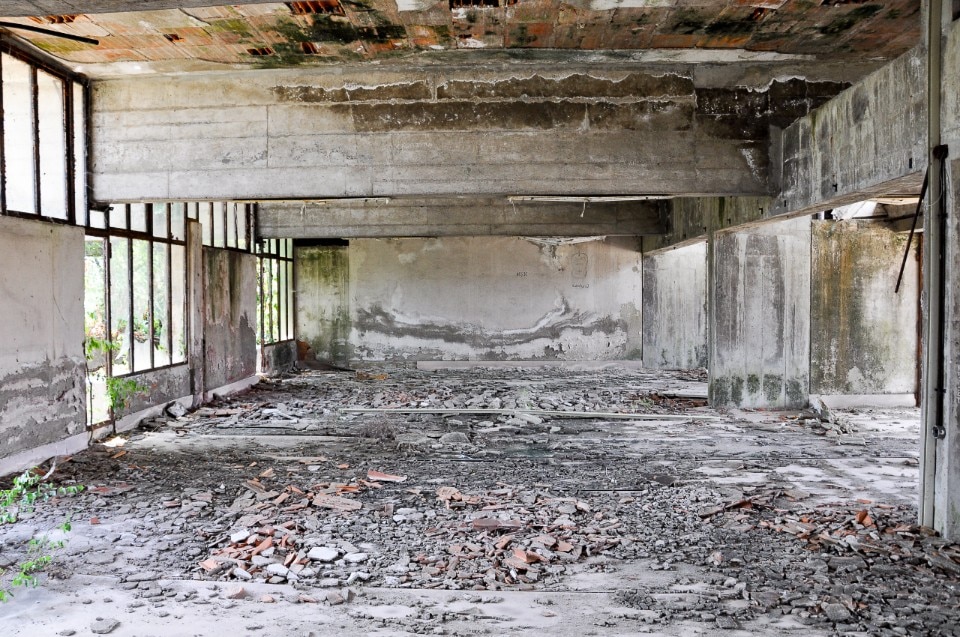
While waiting to discover its future, from 20 to 22 April 2023, the Marchiondi reopens for the first time to the public as one of the Fuorisalone events. The occasion is “Reforming future”, an exhibition of the projects of the students of the Politecnico di Milano developed during the course held by Michele De Lucchi and Andrea Branzi.
All photos were taken by Francesca Fagnano in 2015


