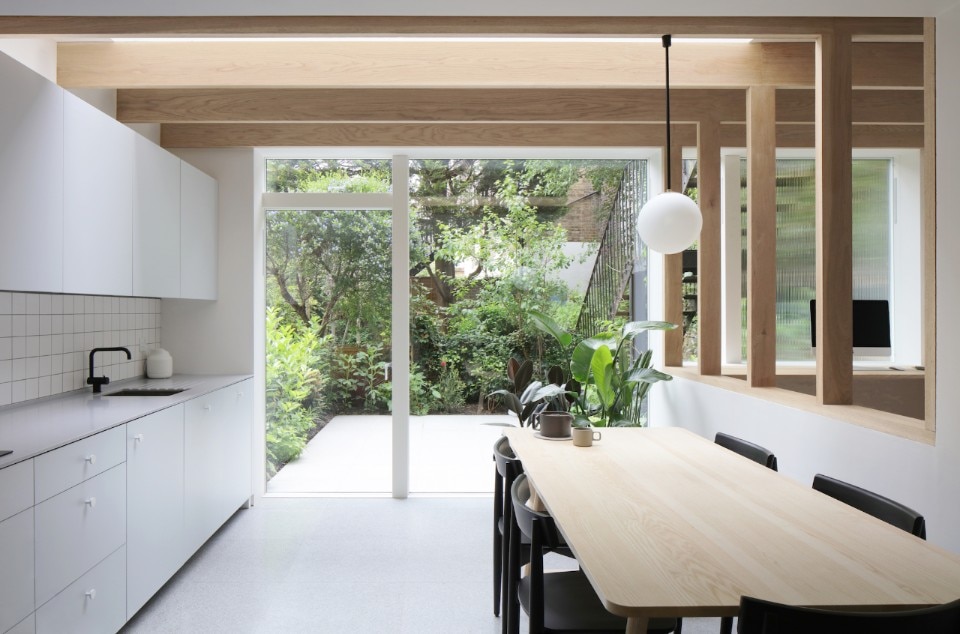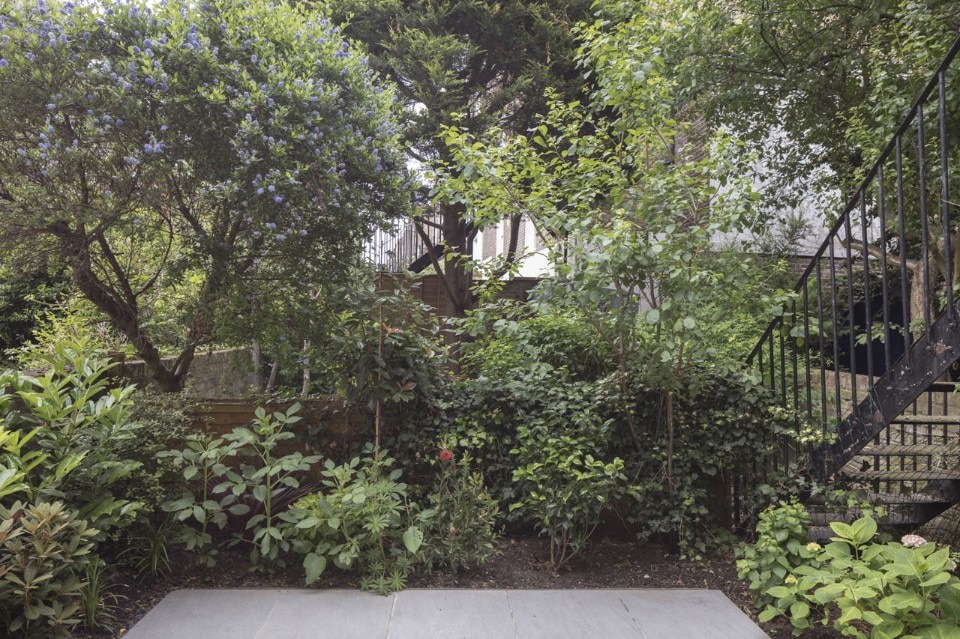Architecture for London restructured the duplex apartment in east London, recalibrating the spatial divisions to offer the tenants a bright live-work space overlooking their garden. The kitchen, dining room and study operate as interconnected spaces defined by a series of oak frames, which, taking the place of walls, allow natural light to penetrate down to the basement floor. Full-height glazing conducts the view to the garden, a courtyard surrounded by a verdant border. A staircase, providing garden access for the upstairs tenant, steps down over the single-height brick extension.
The chaotic and almost wild aspect of the courtyard creates a balanced contrast with the order and regularity of the interiors. The colours are delicate, and produce a warm and reassuring effect, with the wood reflecting the light around the house. The geometric and minimal structure approaches with balance the restored Victorian details upstairs. A continuity is created between the outside and the inside thanks to the pot plants in the living area. The studio worked on the interiors in concert with the clients – a stationer and a graphic designer – on a modest budget, devising alternative solutions such as the kitchen, in which an Ikea structure was added with artisan handles.
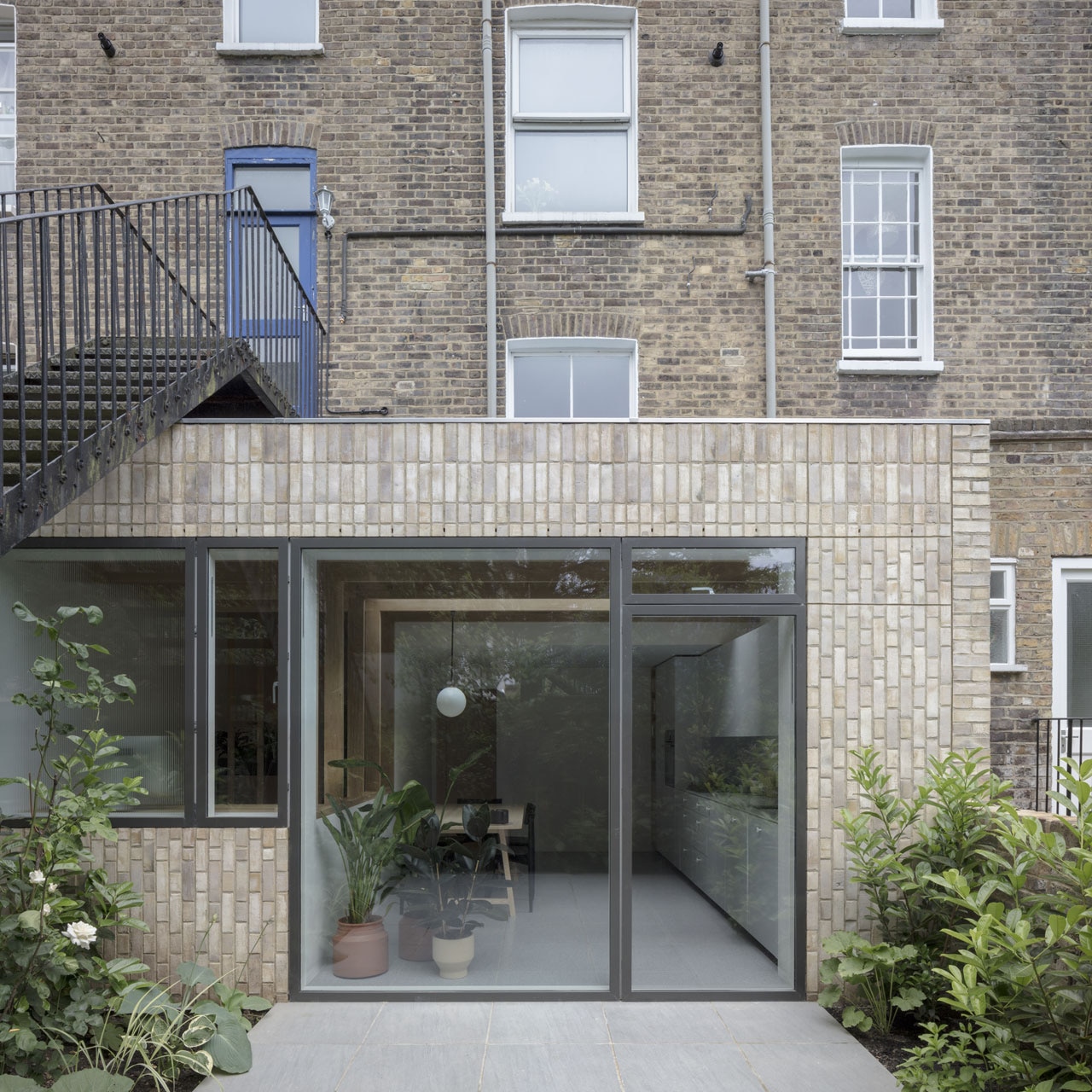
 View gallery
View gallery
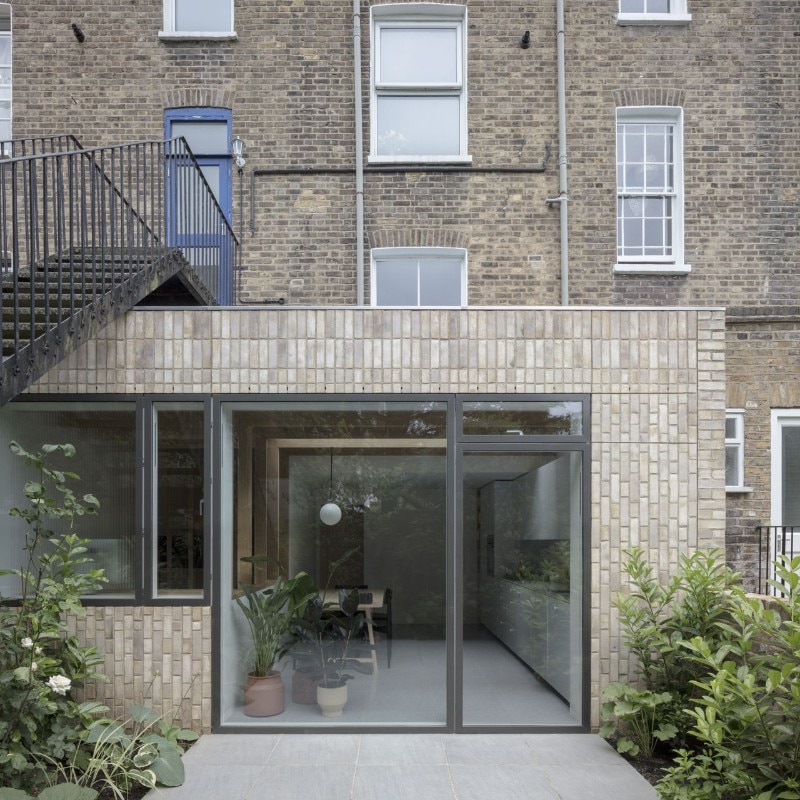
Maisonette in Islington, London
Interiors by Architecture for London, photographer Christian Brailey
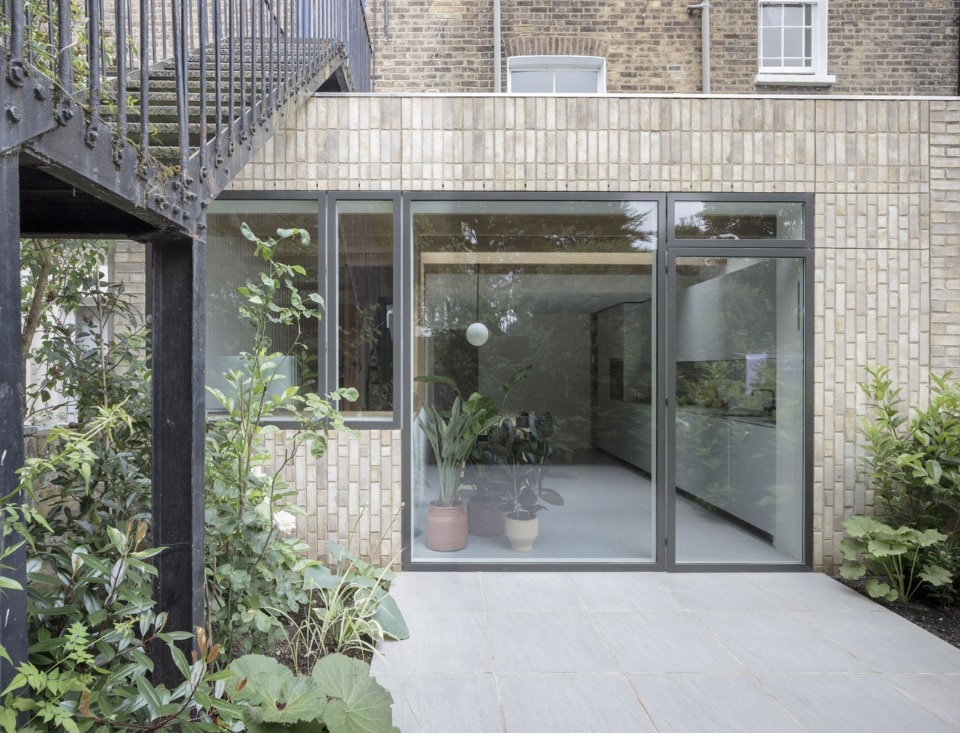
Maisonette in Islington, London
Interiors by Architecture for London, photographer Christian Brailey
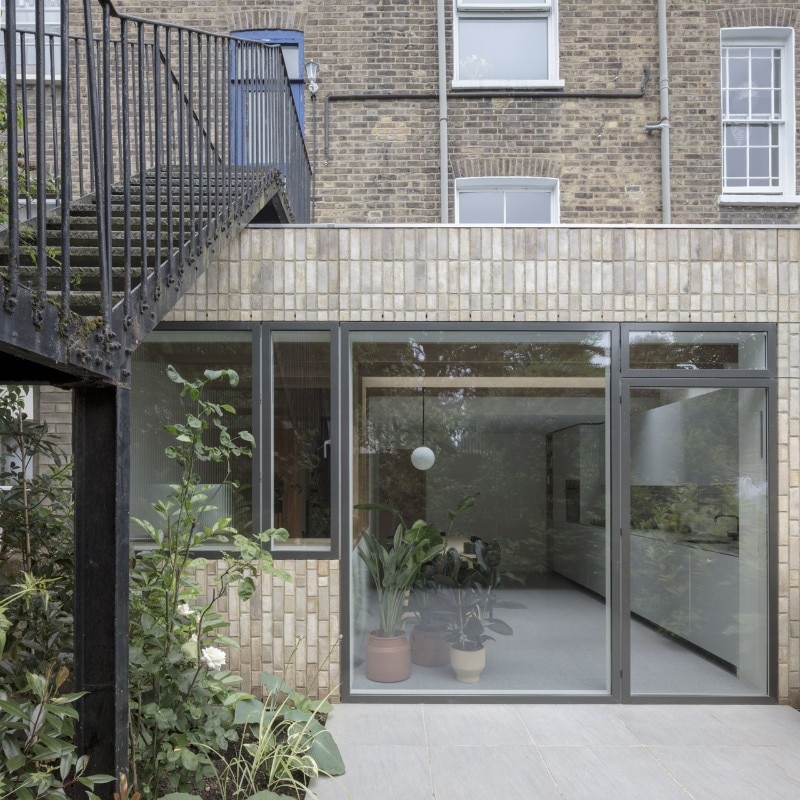
Maisonette in Islington, London
Interiors by Architecture for London, photographer Christian Brailey
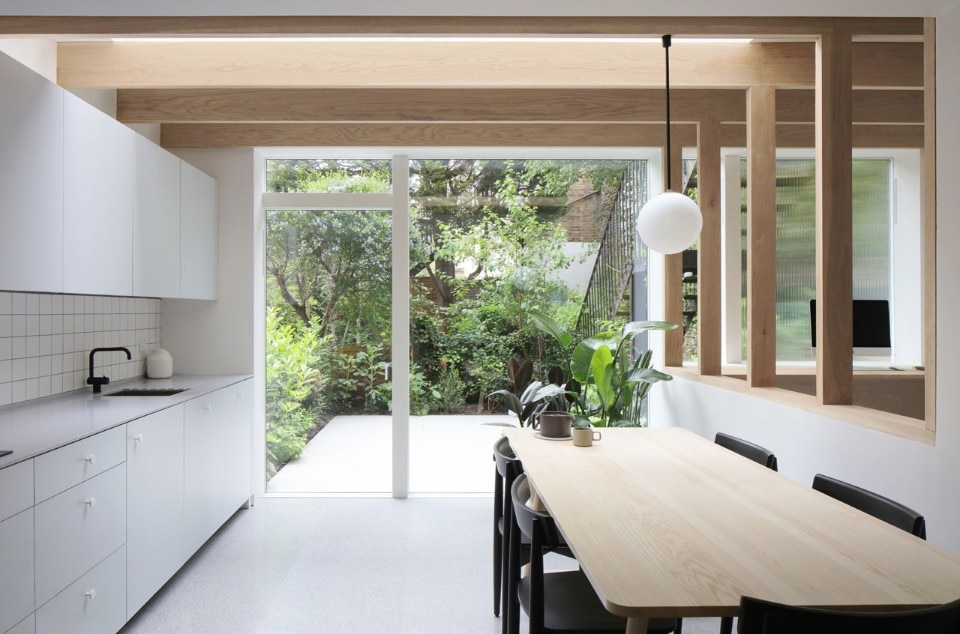
Maisonette in Islington, London
Interiors by Architecture for London, photographer Christian Brailey
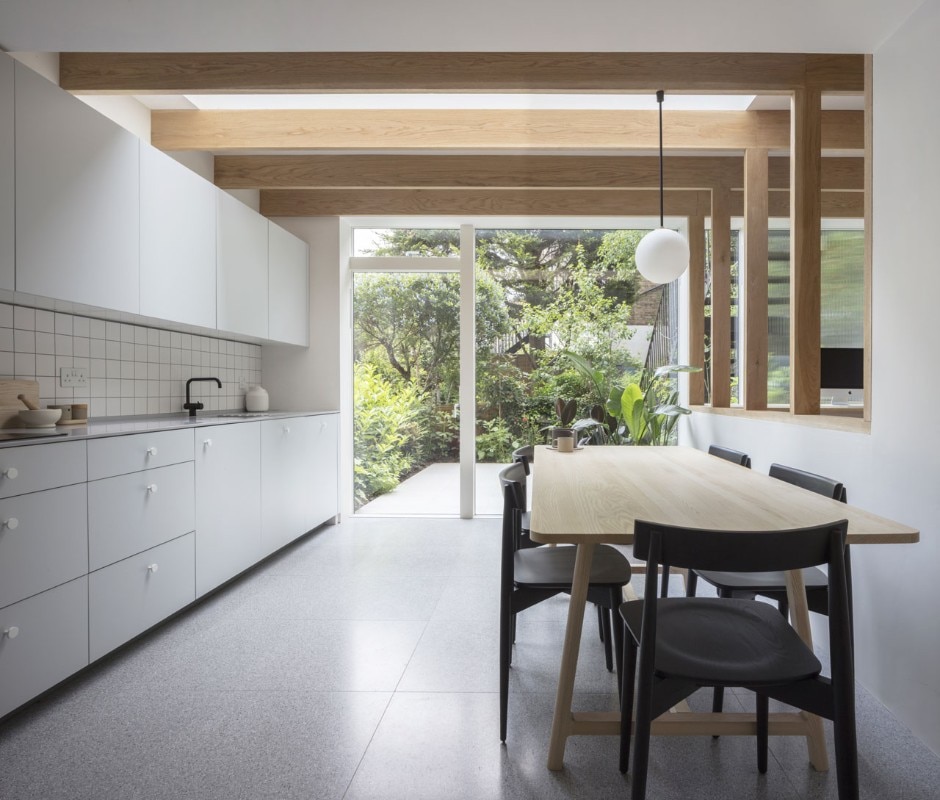
Maisonette in Islington, London
Interiors by Architecture for London, photographer Christian Brailey
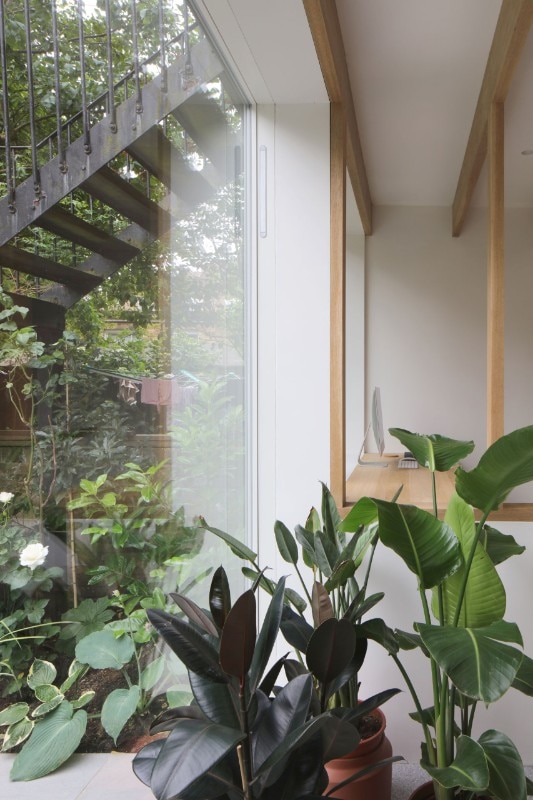
Maisonette in Islington, London
Interiors by Architecture for London, photographer Christian Brailey
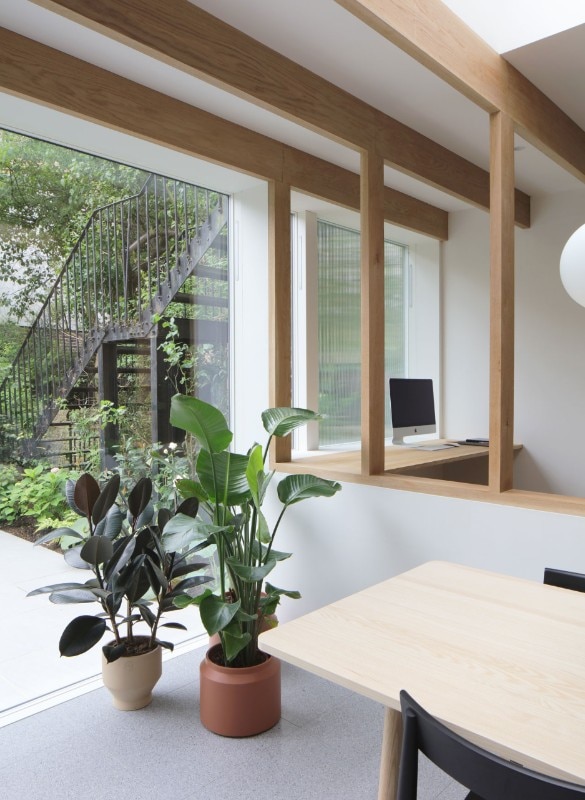
Maisonette in Islington, London
Interiors by Architecture for London, photographer Christian Brailey
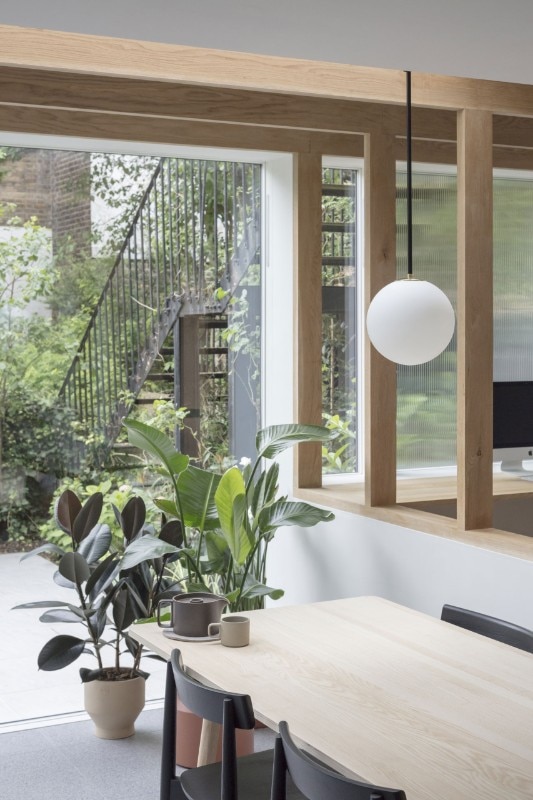
Maisonette in Islington, London
Interiors by Architecture for London, photographer Christian Brailey
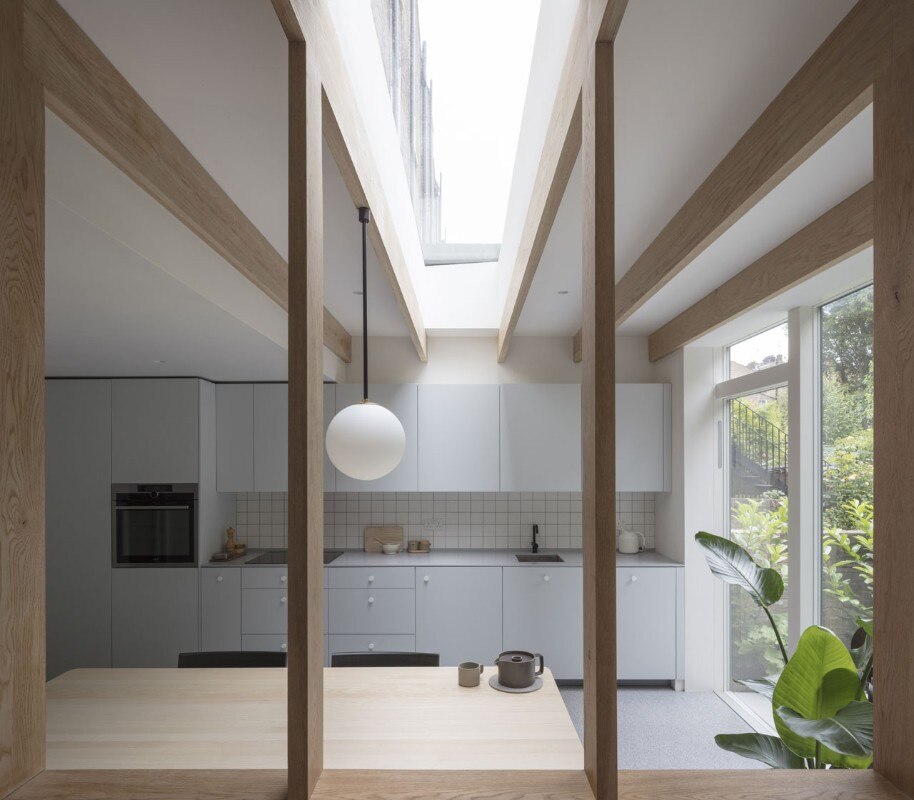
Maisonette in Islington, London
Interiors by Architecture for London, photographer Christian Brailey
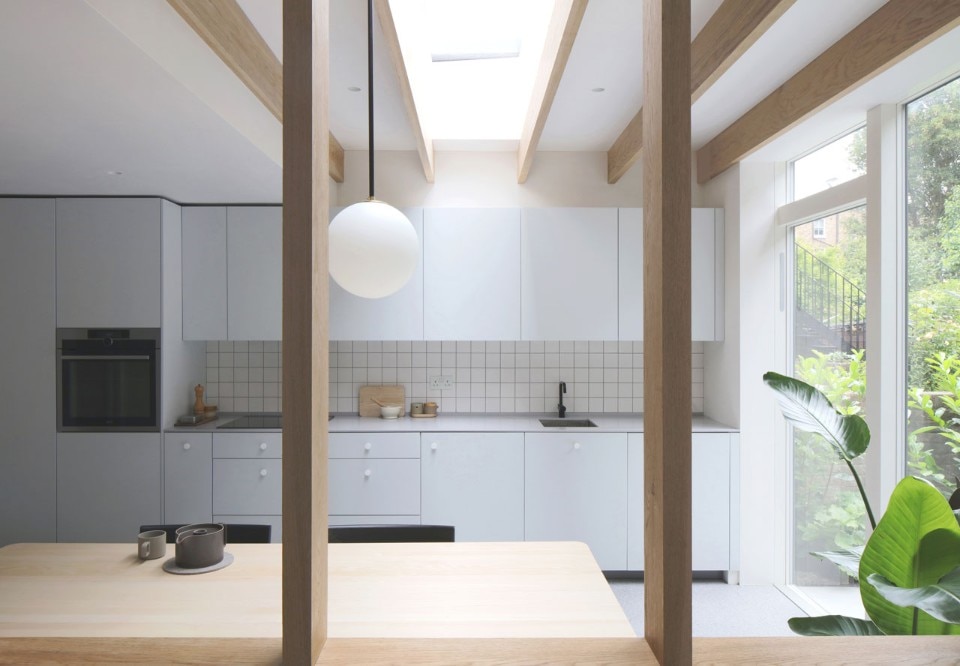
Maisonette in Islington, London
Interiors by Architecture for London, photographer Christian Brailey
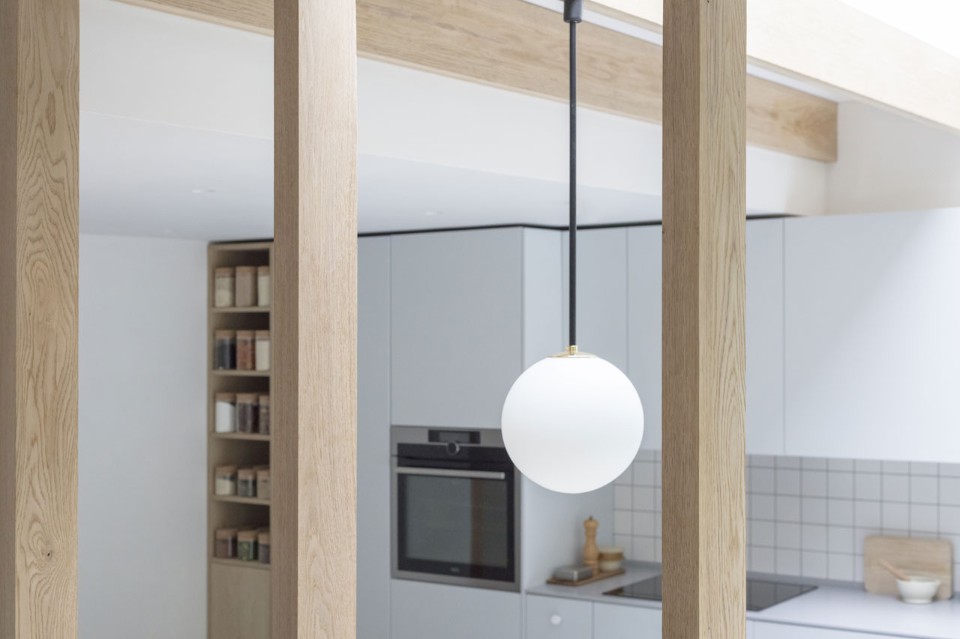
Maisonette in Islington, London
Interiors by Architecture for London, photographer Christian Brailey
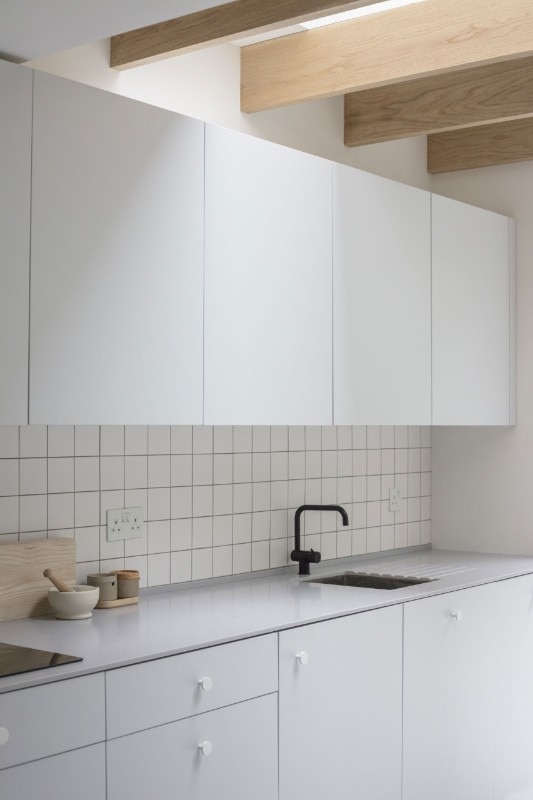
Maisonette in Islington, London
Interiors by Architecture for London, photographer Christian Brailey

Maisonette in Islington, London
Interiors by Architecture for London, photographer Christian Brailey
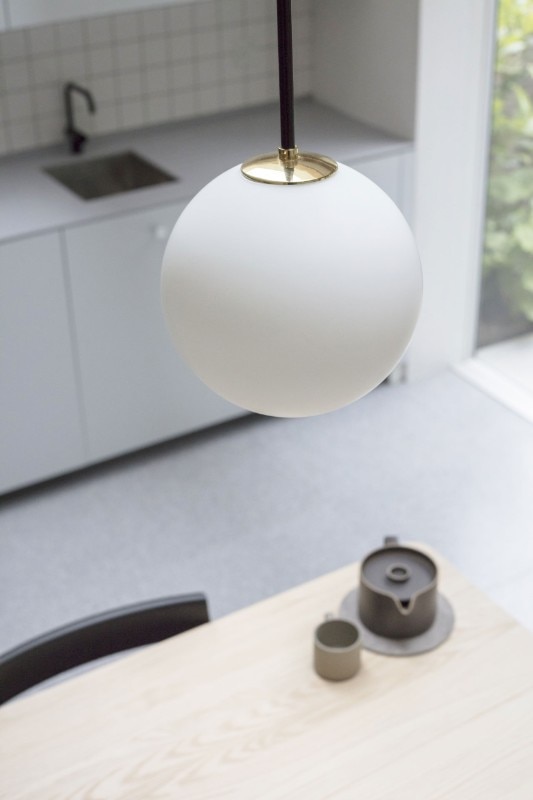
Maisonette in Islington, London
Interiors by Architecture for London, photographer Christian Brailey
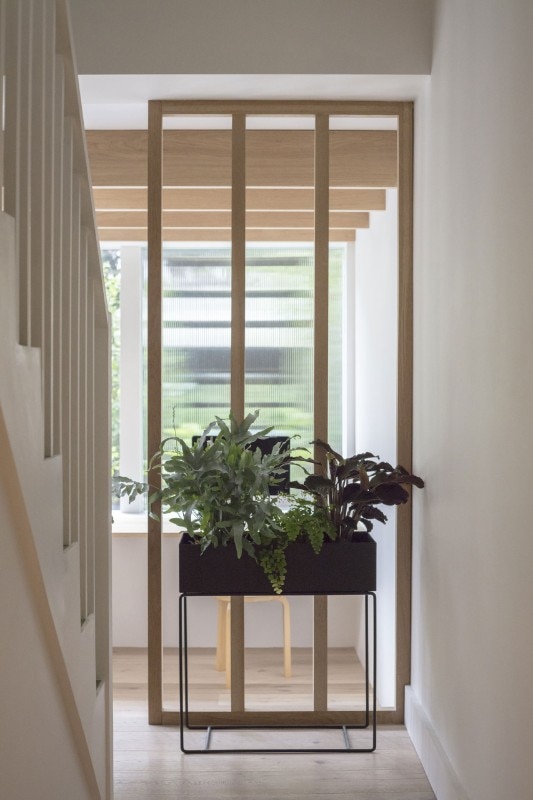
Maisonette in Islington, London
Interiors by Architecture for London, photographer Christian Brailey
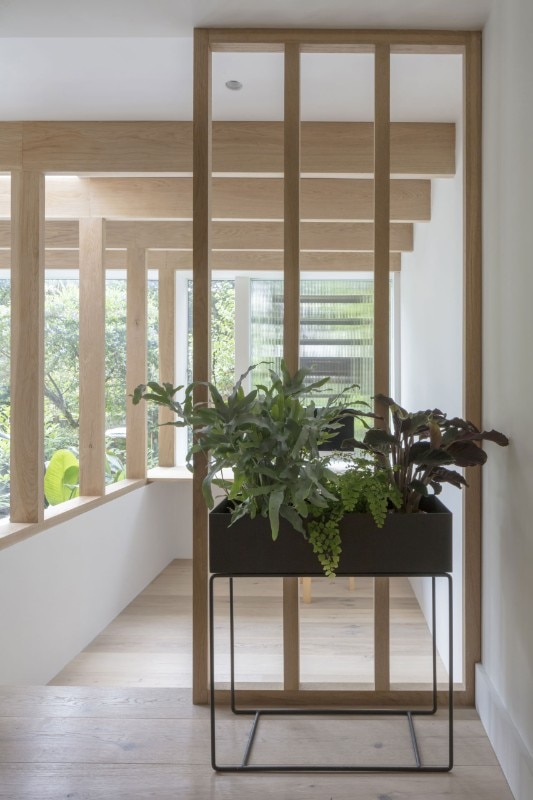
Maisonette in Islington, London
Interiors by Architecture for London, photographer Christian Brailey
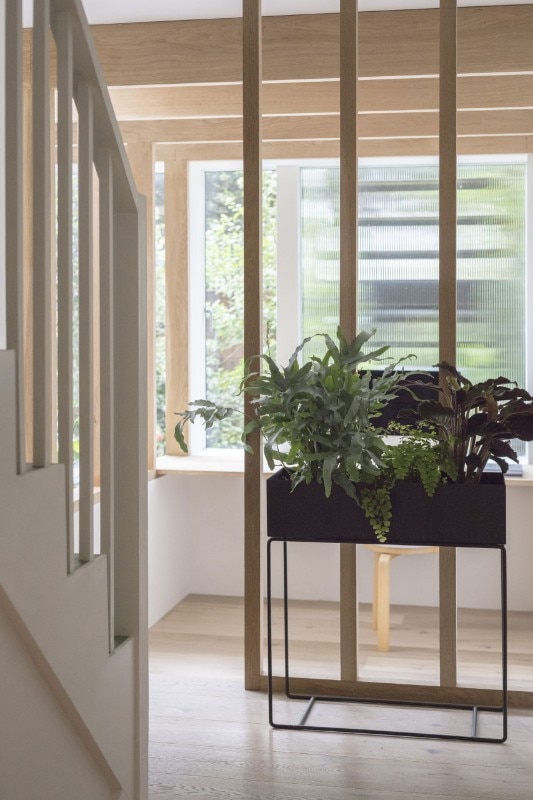
Maisonette in Islington, London
Interiors by Architecture for London, photographer Christian Brailey
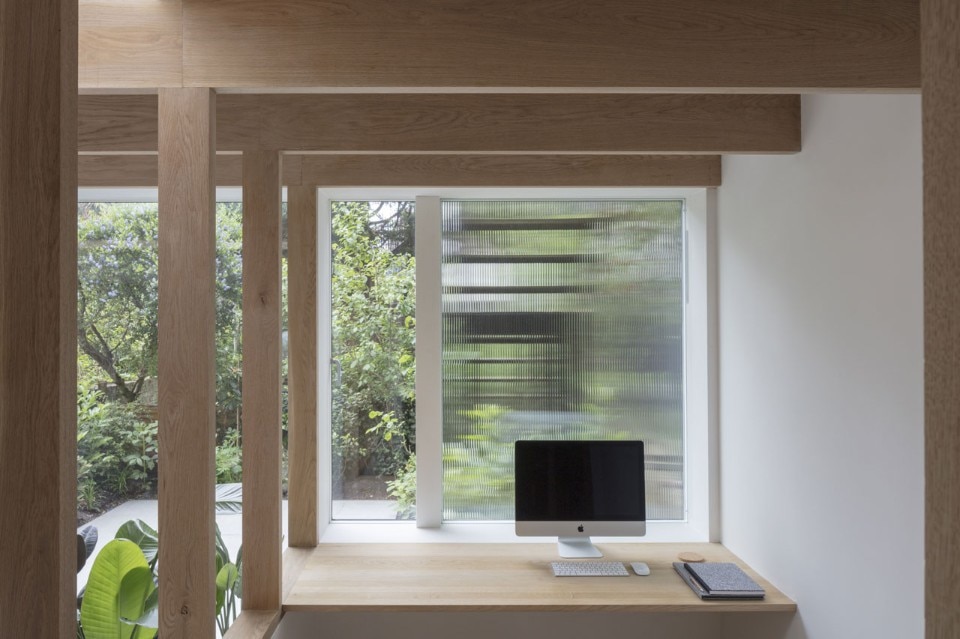
Maisonette in Islington, London
Interiors by Architecture for London, photographer Christian Brailey
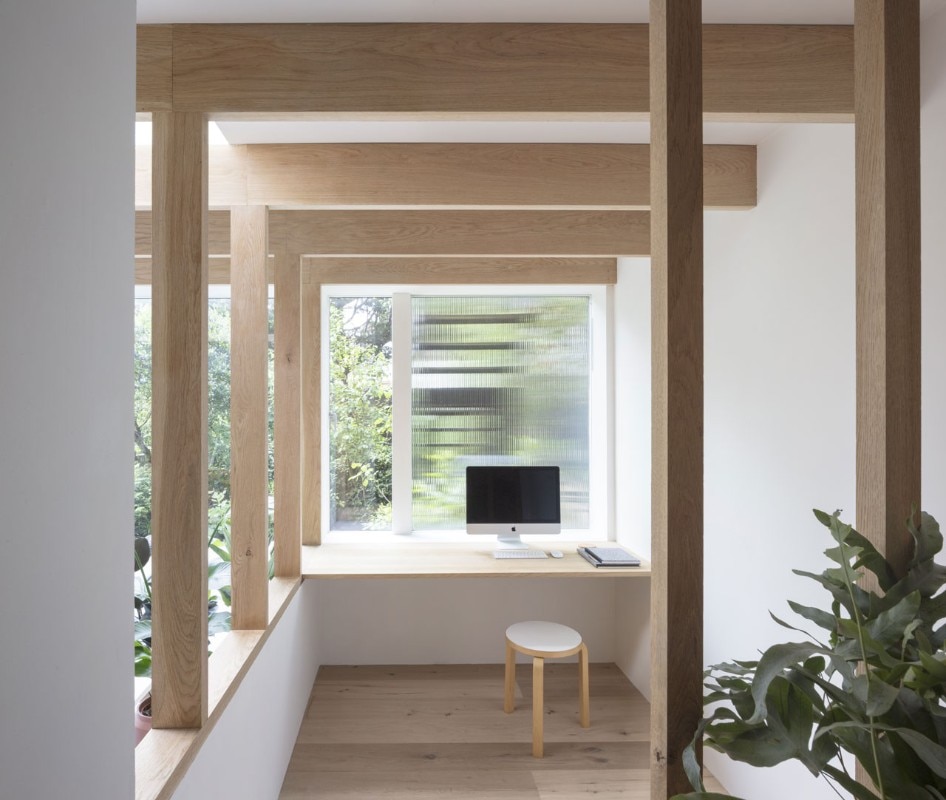
Maisonette in Islington, London
Interiors by Architecture for London, photographer Christian Brailey
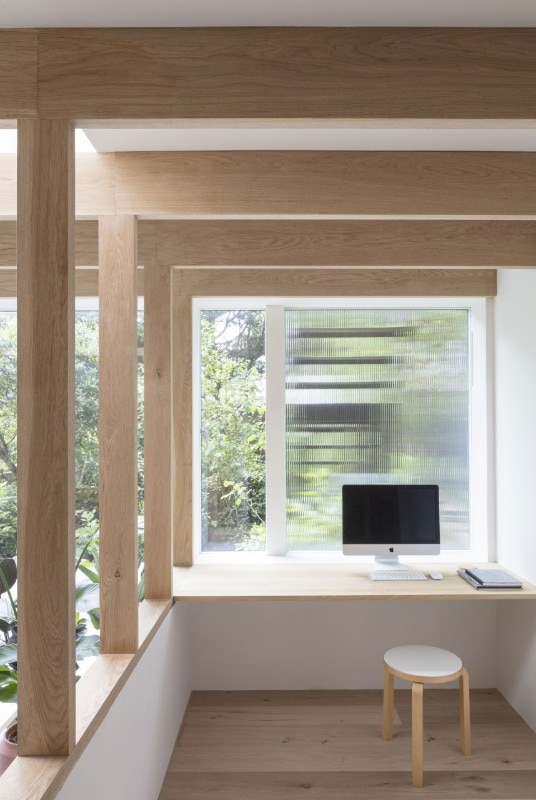
Maisonette in Islington, London
Interiors by Architecture for London, photographer Christian Brailey
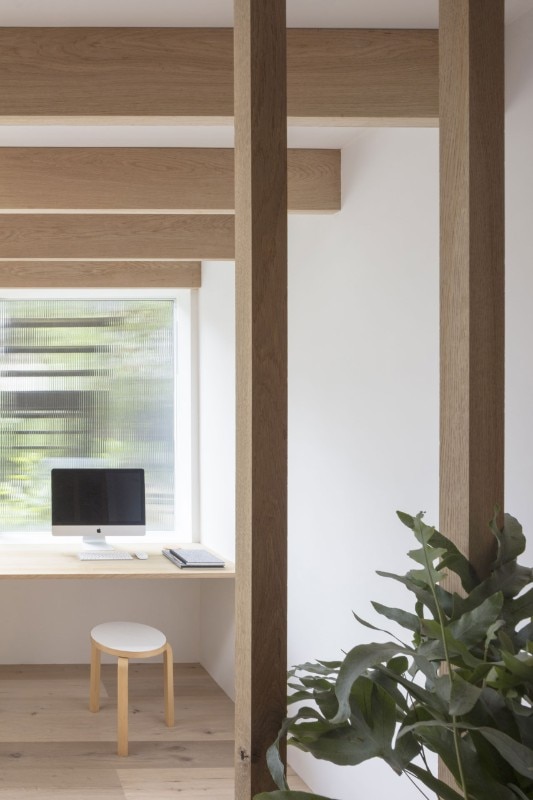
Maisonette in Islington, London
Interiors by Architecture for London, photographer Christian Brailey
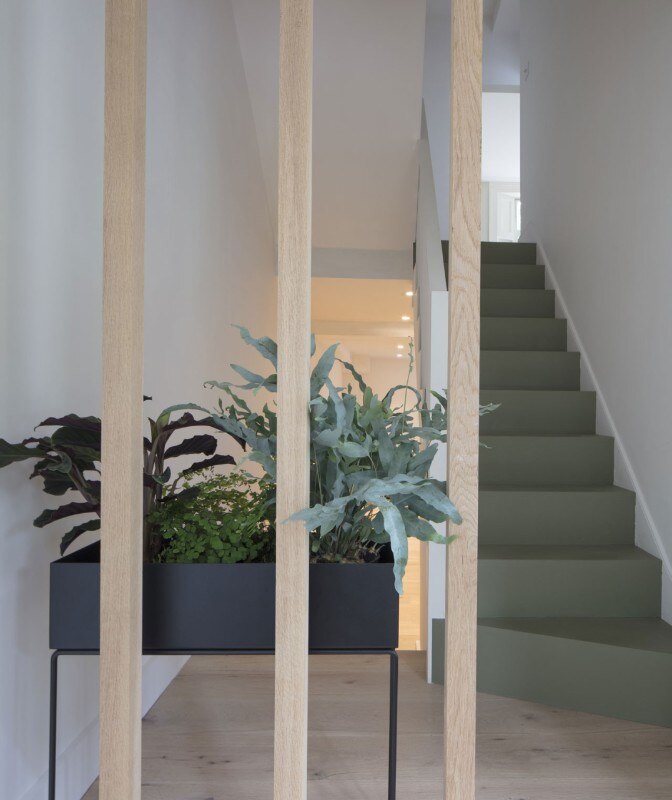
Maisonette in Islington, London
Interiors by Architecture for London, photographer Christian Brailey
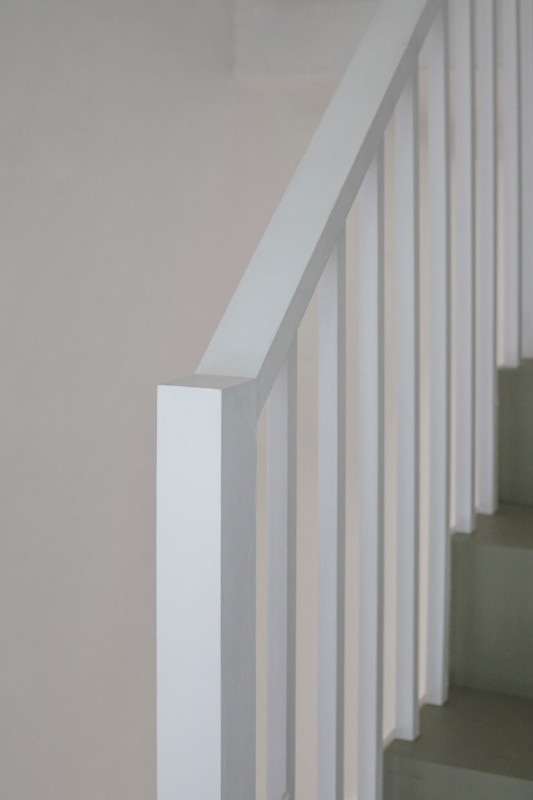
Maisonette in Islington, London
Interiors by Architecture for London, photographer Christian Brailey

Maisonette in Islington, London
Interiors by Architecture for London, photographer Christian Brailey
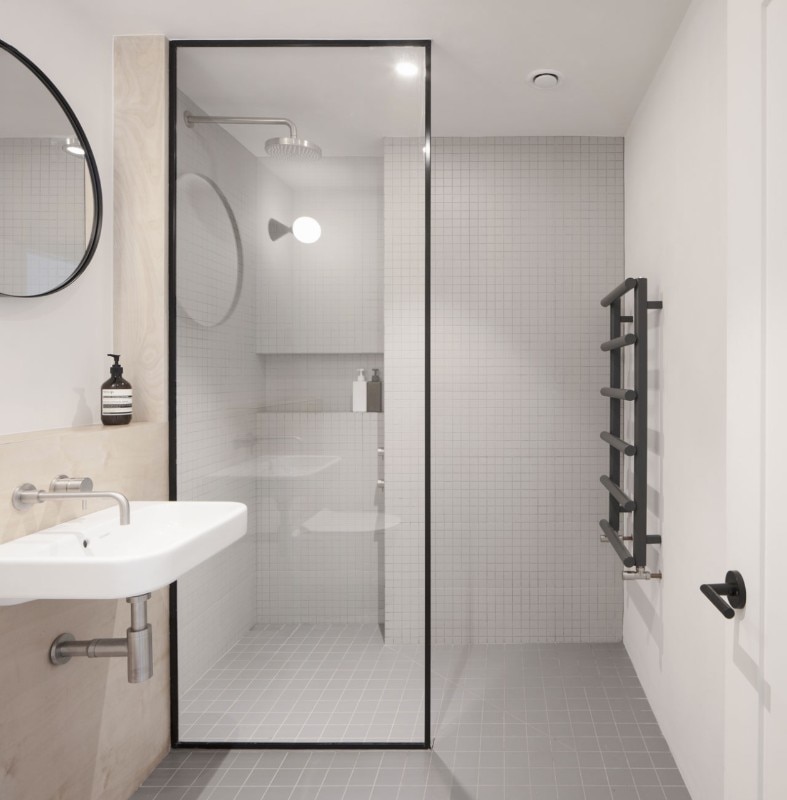
Maisonette in Islington, London
Interiors by Architecture for London, photographer Christian Brailey
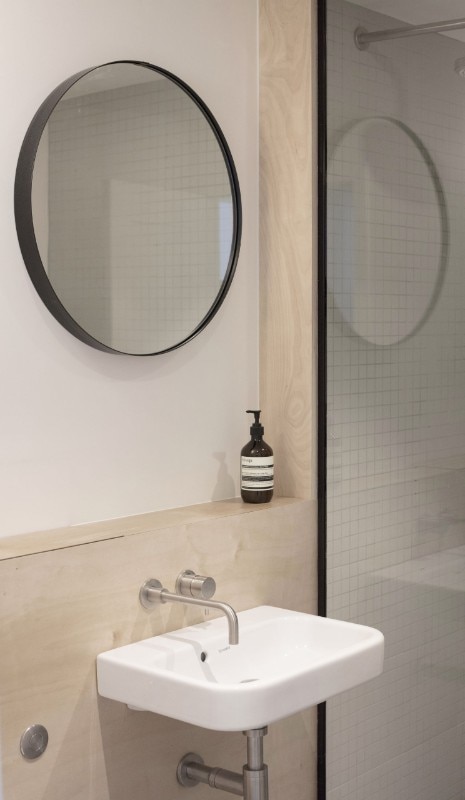
Maisonette in Islington, London
Interiors by Architecture for London, photographer Christian Brailey
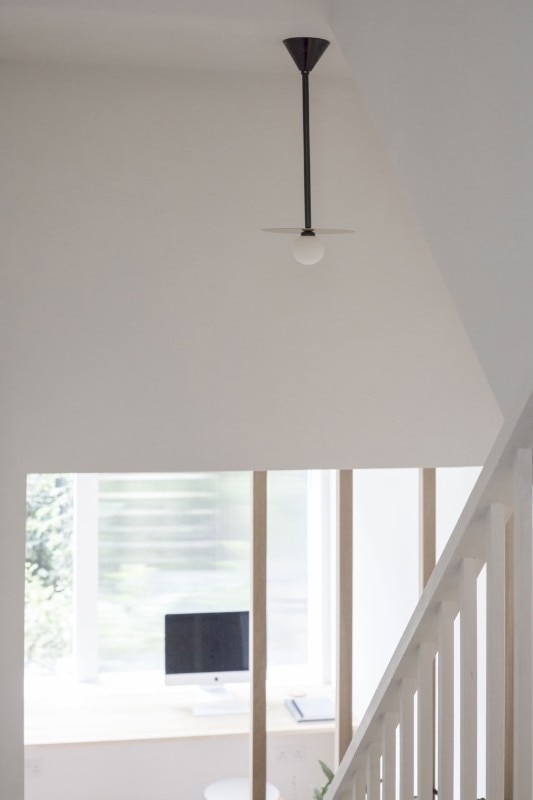
Maisonette in Islington, London
Interiors by Architecture for London, photographer Christian Brailey
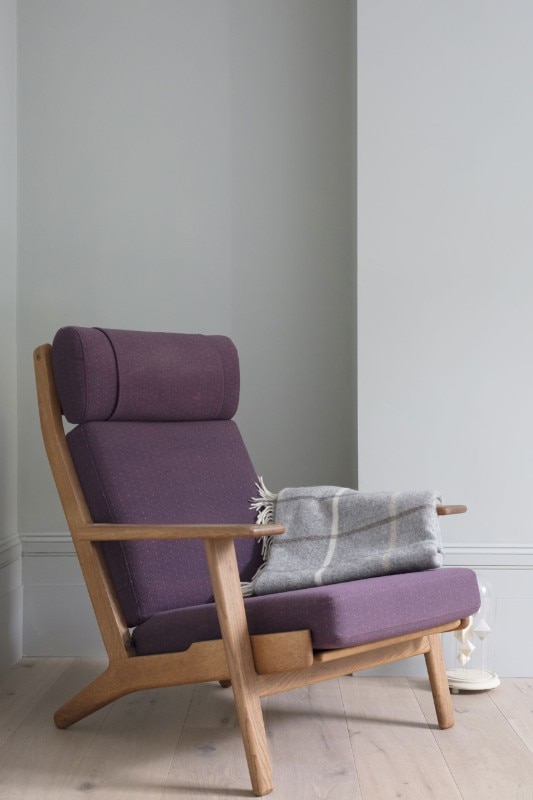
Maisonette in Islington, London
Interiors by Architecture for London, photographer Christian Brailey
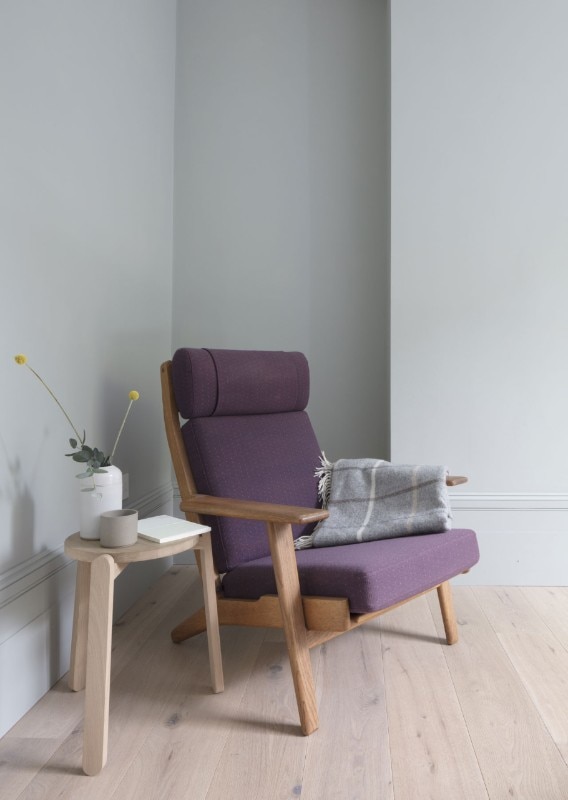
Maisonette in Islington, London
Interiors by Architecture for London, photographer Christian Brailey
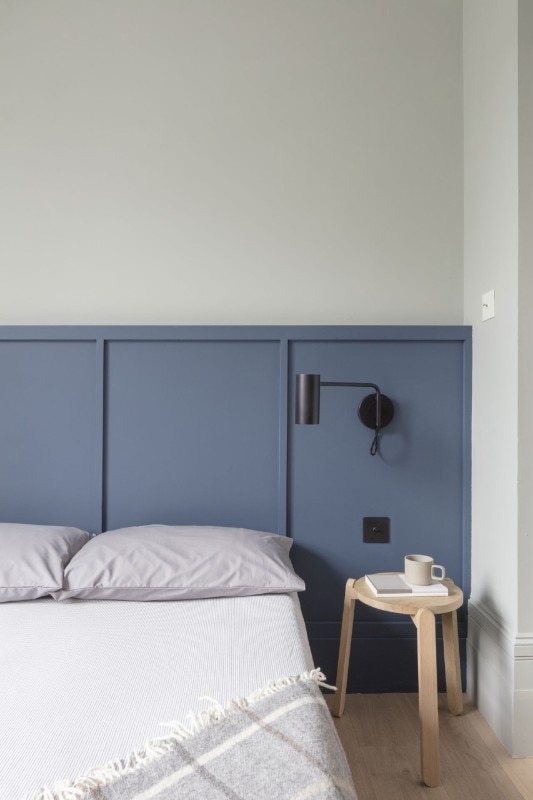
Maisonette in Islington, London
Interiors by Architecture for London, photographer Christian Brailey
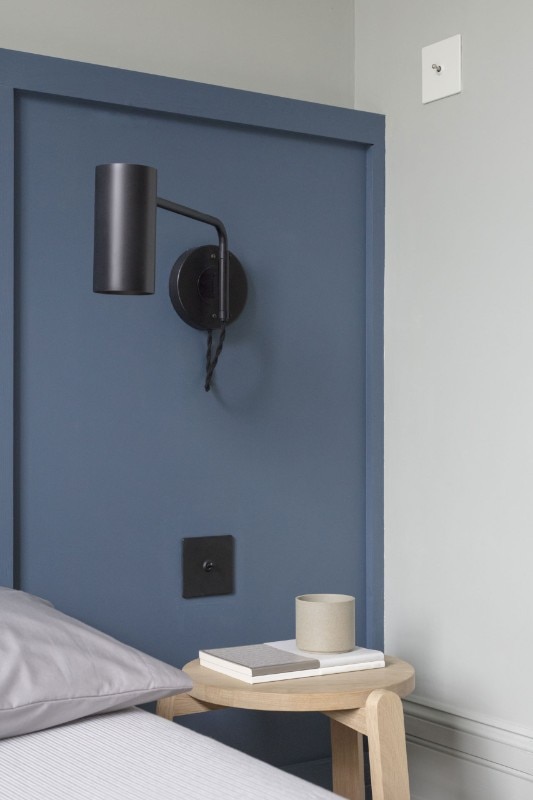
Maisonette in Islington, London
Interiors by Architecture for London, photographer Christian Brailey
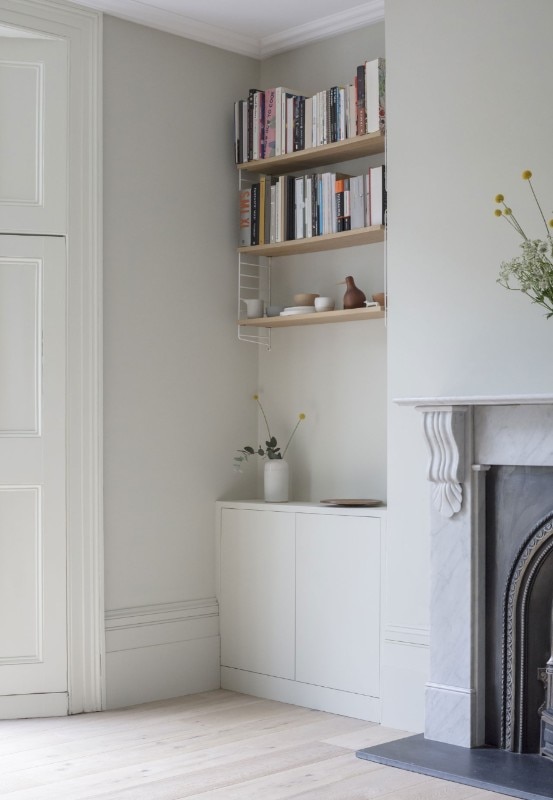
Maisonette in Islington, London
Interiors by Architecture for London, photographer Christian Brailey
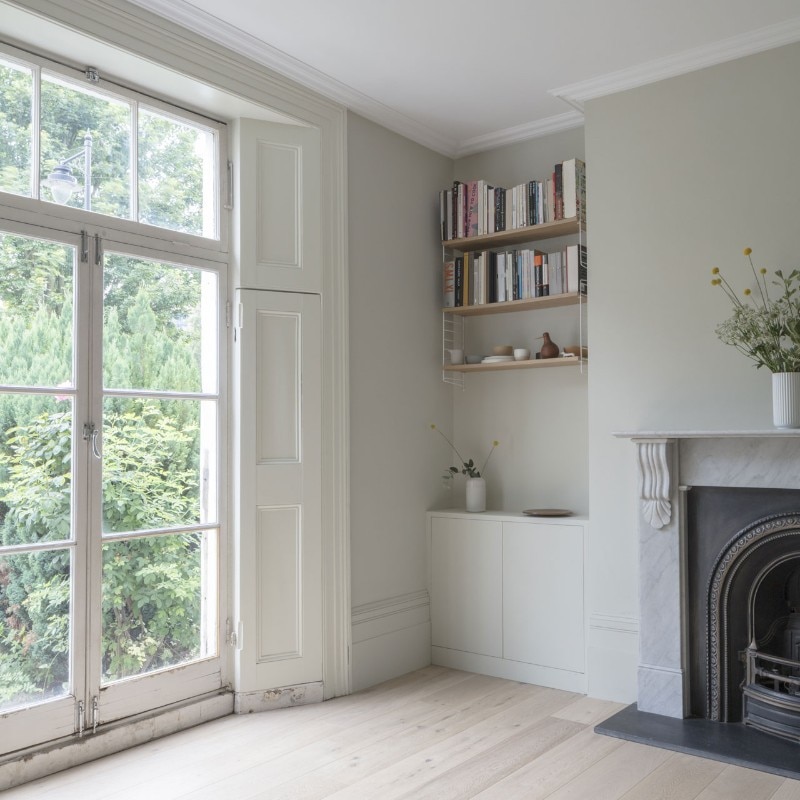
Maisonette in Islington, London
Interiors by Architecture for London, photographer Christian Brailey

Maisonette in Islington, London
Interiors by Architecture for London, photographer Christian Brailey

Maisonette in Islington, London
Interiors by Architecture for London, photographer Christian Brailey

Maisonette in Islington, London
Interiors by Architecture for London, photographer Christian Brailey

Maisonette in Islington, London
Interiors by Architecture for London, photographer Christian Brailey

Maisonette in Islington, London
Interiors by Architecture for London, photographer Christian Brailey

Maisonette in Islington, London
Interiors by Architecture for London, photographer Christian Brailey

Maisonette in Islington, London
Interiors by Architecture for London, photographer Christian Brailey

Maisonette in Islington, London
Interiors by Architecture for London, photographer Christian Brailey

Maisonette in Islington, London
Interiors by Architecture for London, photographer Christian Brailey

Maisonette in Islington, London
Interiors by Architecture for London, photographer Christian Brailey

Maisonette in Islington, London
Interiors by Architecture for London, photographer Christian Brailey

Maisonette in Islington, London
Interiors by Architecture for London, photographer Christian Brailey

Maisonette in Islington, London
Interiors by Architecture for London, photographer Christian Brailey

Maisonette in Islington, London
Interiors by Architecture for London, photographer Christian Brailey

Maisonette in Islington, London
Interiors by Architecture for London, photographer Christian Brailey

Maisonette in Islington, London
Interiors by Architecture for London, photographer Christian Brailey

Maisonette in Islington, London
Interiors by Architecture for London, photographer Christian Brailey

Maisonette in Islington, London
Interiors by Architecture for London, photographer Christian Brailey

Maisonette in Islington, London
Interiors by Architecture for London, photographer Christian Brailey

Maisonette in Islington, London
Interiors by Architecture for London, photographer Christian Brailey

Maisonette in Islington, London
Interiors by Architecture for London, photographer Christian Brailey

Maisonette in Islington, London
Interiors by Architecture for London, photographer Christian Brailey

Maisonette in Islington, London
Interiors by Architecture for London, photographer Christian Brailey

Maisonette in Islington, London
Interiors by Architecture for London, photographer Christian Brailey

Maisonette in Islington, London
Interiors by Architecture for London, photographer Christian Brailey

Maisonette in Islington, London
Interiors by Architecture for London, photographer Christian Brailey

Maisonette in Islington, London
Interiors by Architecture for London, photographer Christian Brailey

Maisonette in Islington, London
Interiors by Architecture for London, photographer Christian Brailey

Maisonette in Islington, London
Interiors by Architecture for London, photographer Christian Brailey

Maisonette in Islington, London
Interiors by Architecture for London, photographer Christian Brailey

Maisonette in Islington, London
Interiors by Architecture for London, photographer Christian Brailey

Maisonette in Islington, London
Interiors by Architecture for London, photographer Christian Brailey

Maisonette in Islington, London
Interiors by Architecture for London, photographer Christian Brailey
“What probably really helped the process was a real appreciation from them for composition and complementary palettes, and a desire for everything to come together – something which can be evidently seen in their online presence,“ project architect Matt McKenna told Domus.
“The existing house was in poor condition and a layout that didn't address the garden in any way,” McKenna explained. “Rather than omit items and overly reduce the specification (which is the tendency with constrained budget) we ended up proposing that we make the rear extension bigger by extending one metre further out than originally proposed. Whilst this may seem counter intuitive on a cost constrained project it only marginally increased the cost to build, but added a significant increased in end value.”
- Architecture:
- Architecture for London
- Completion:
- 2018
- Location:
- Islington, London, UK


