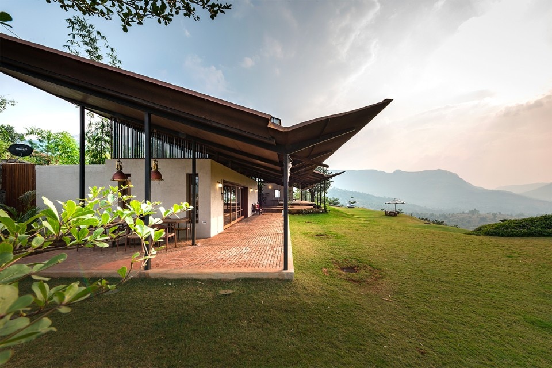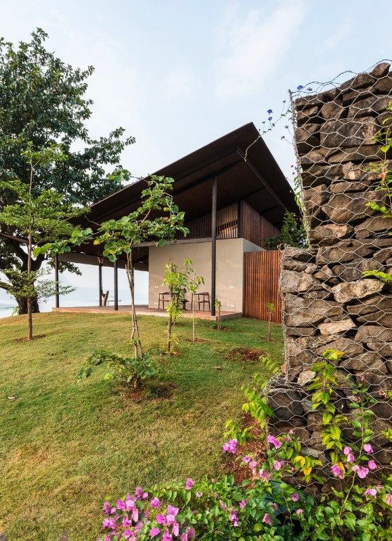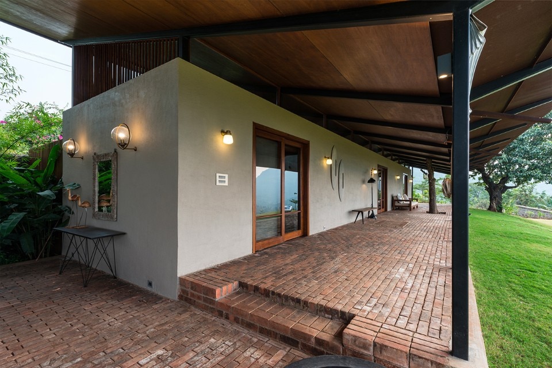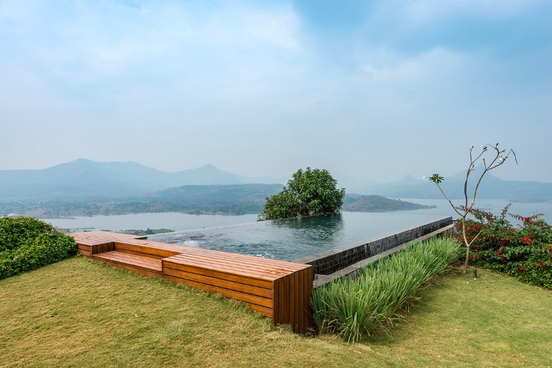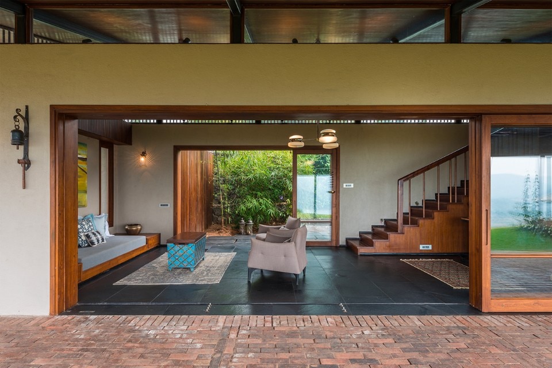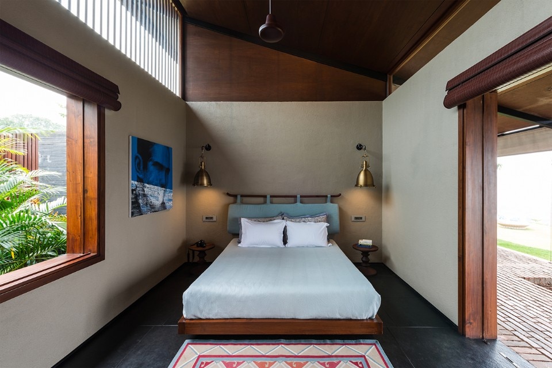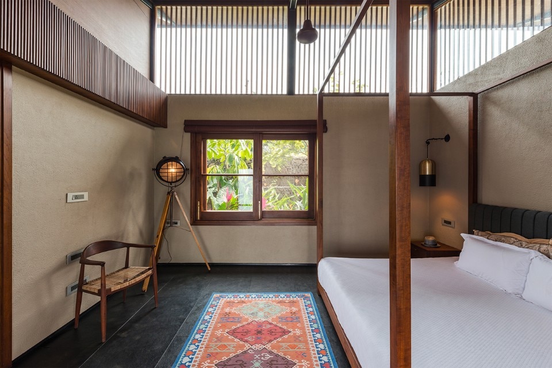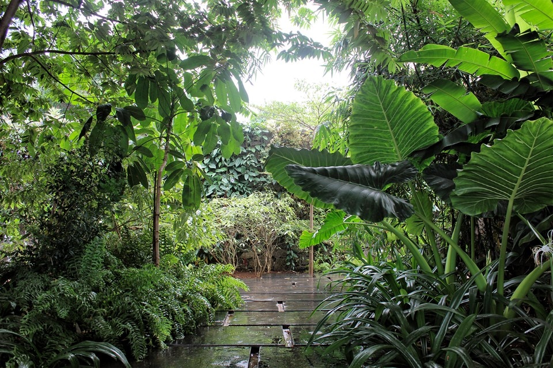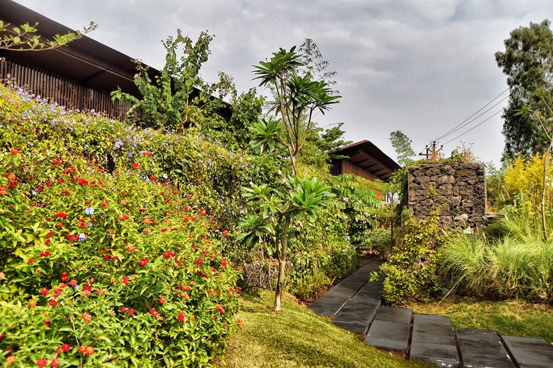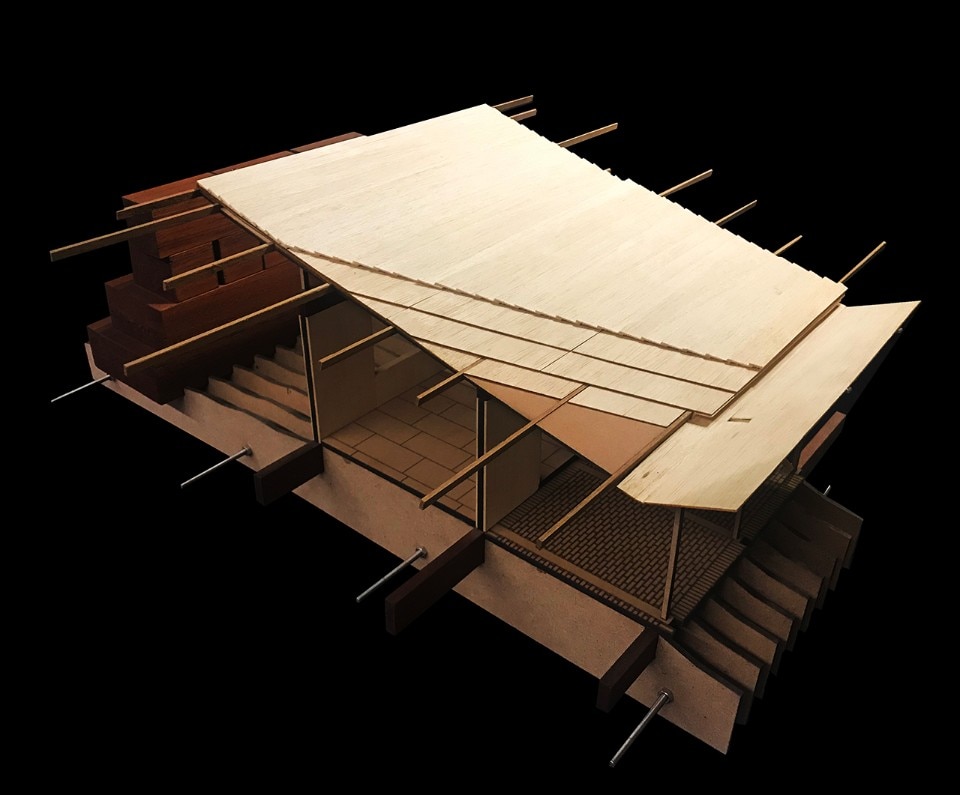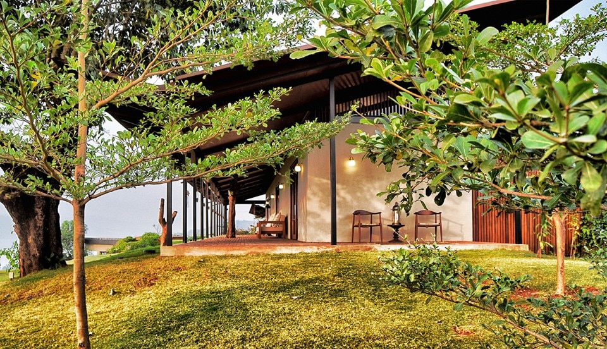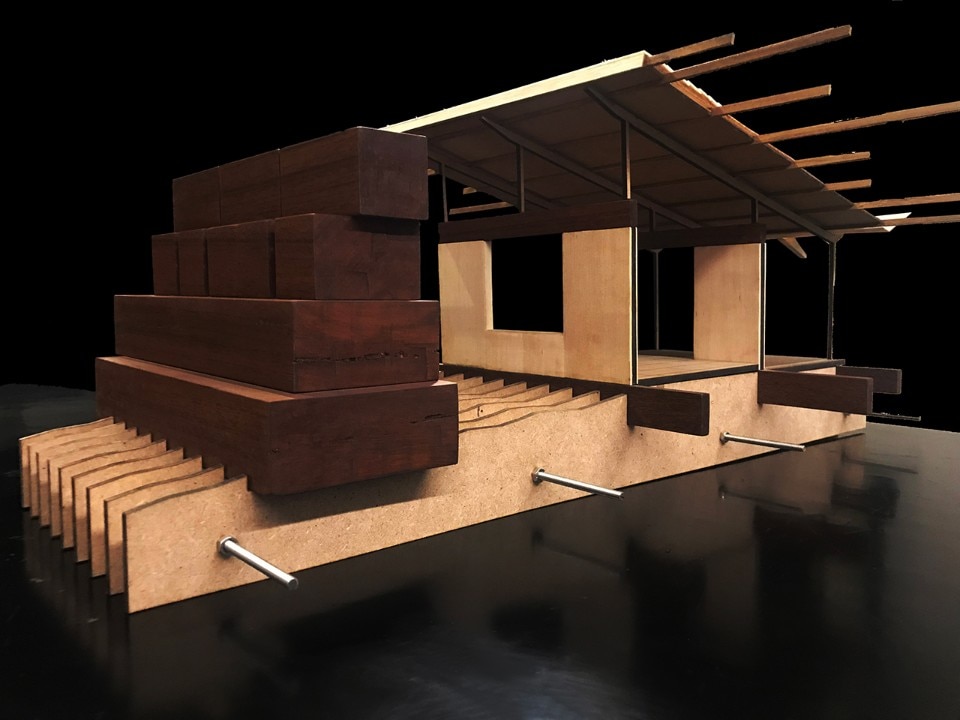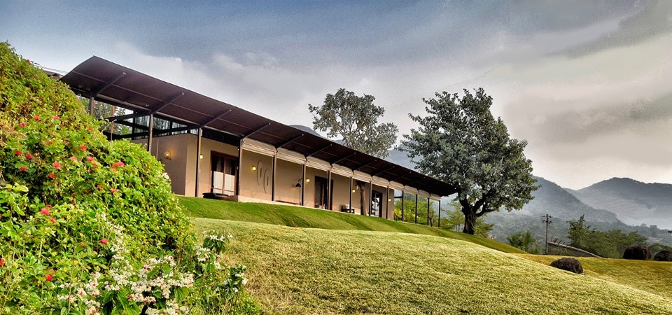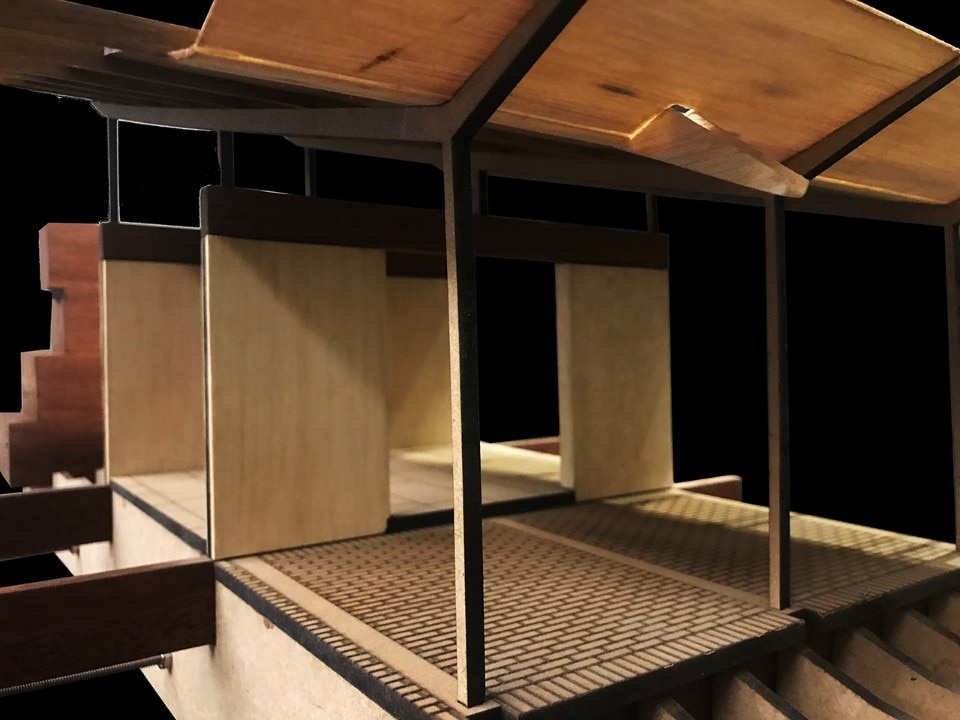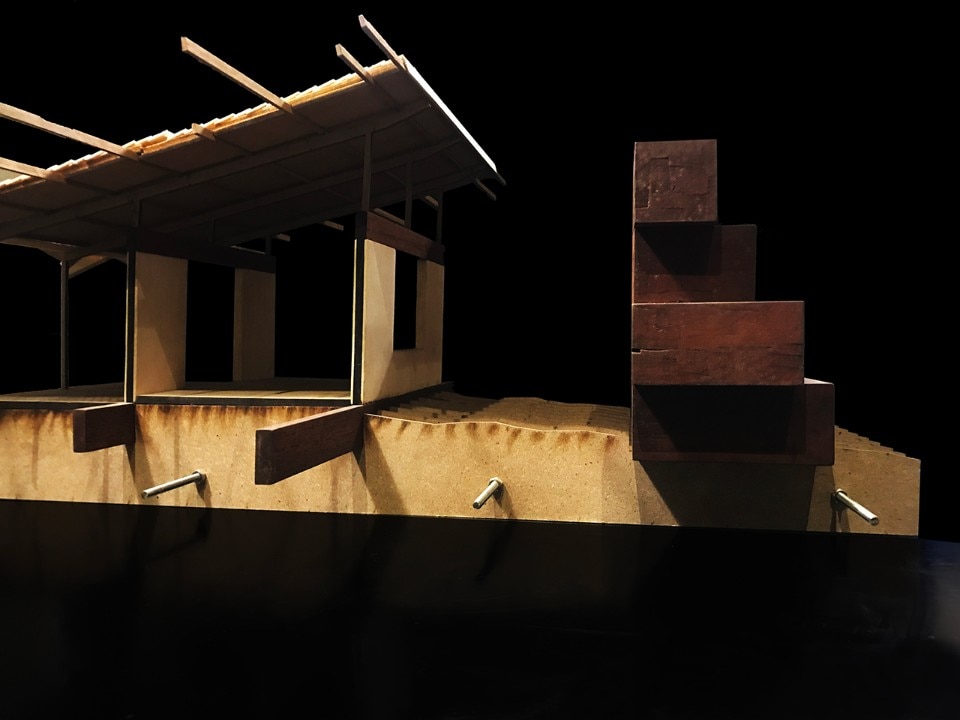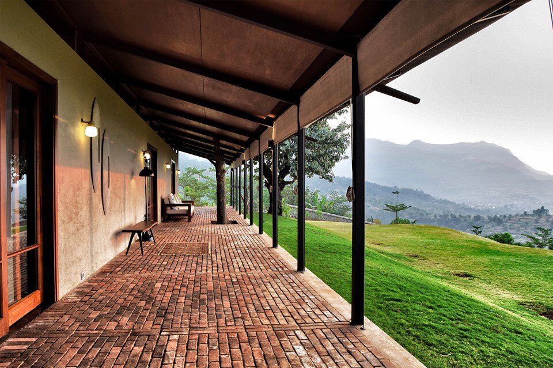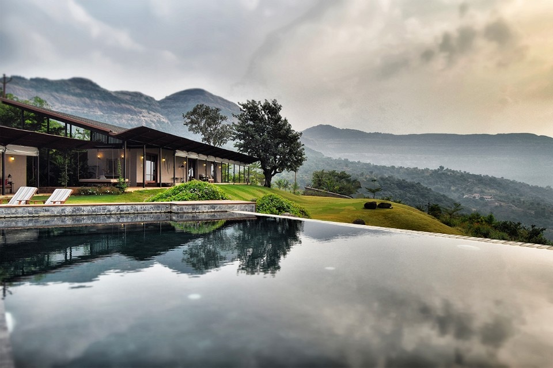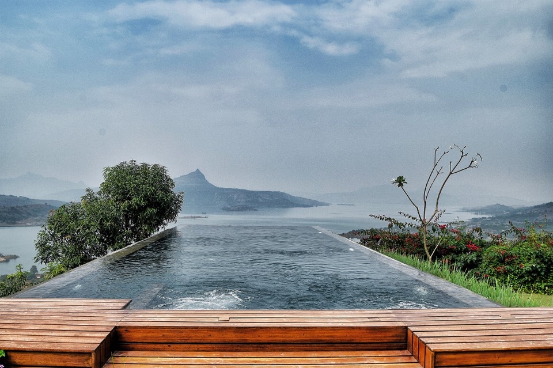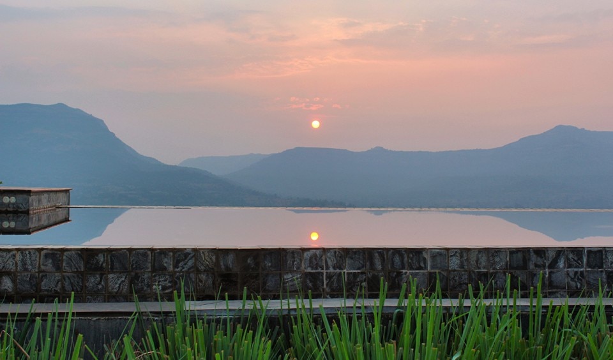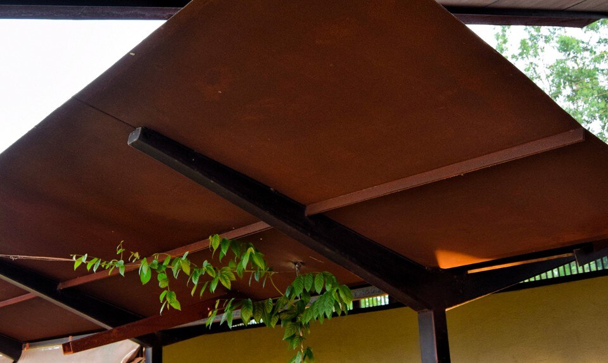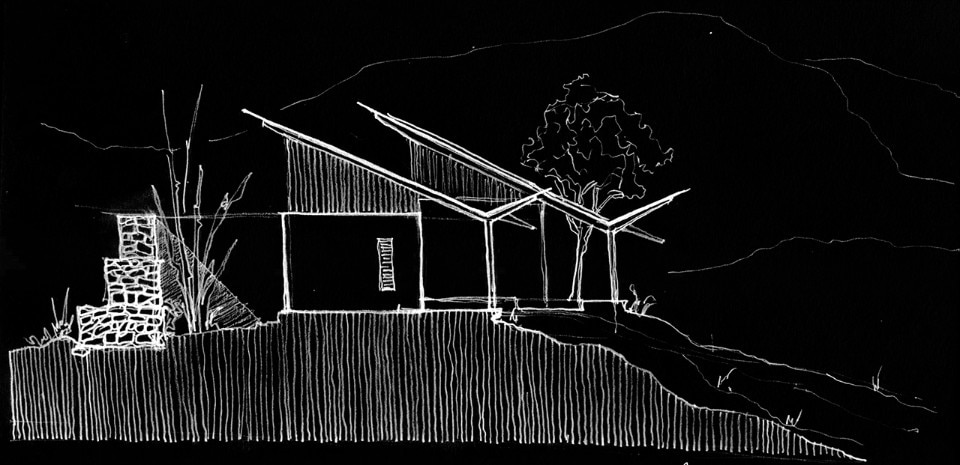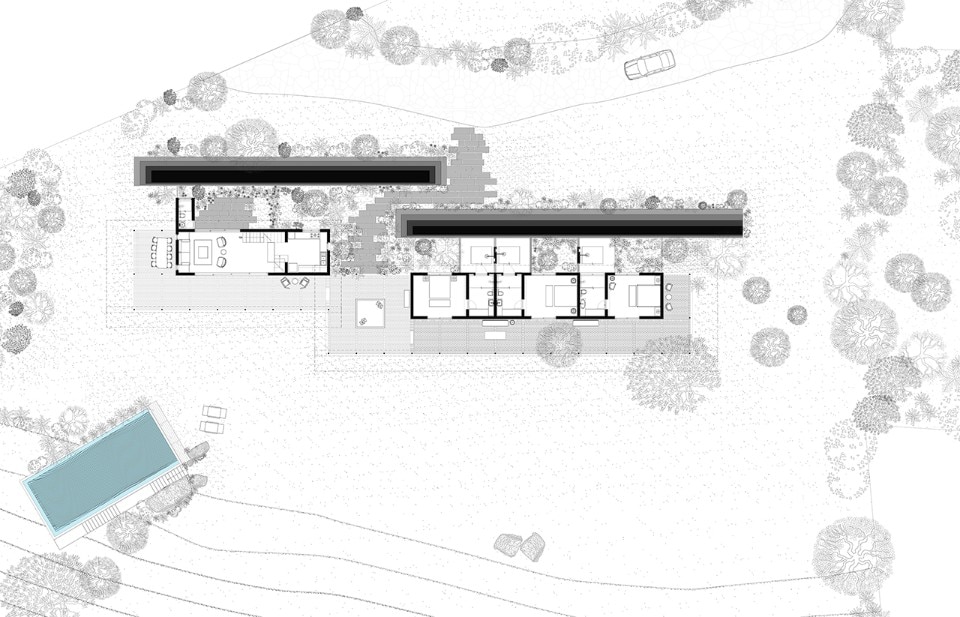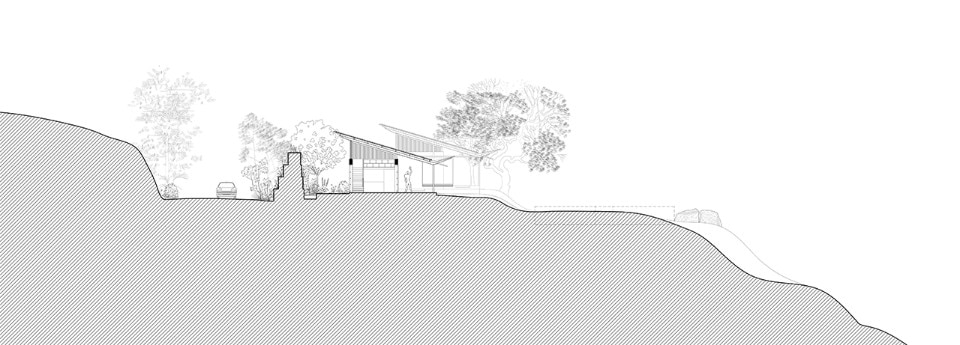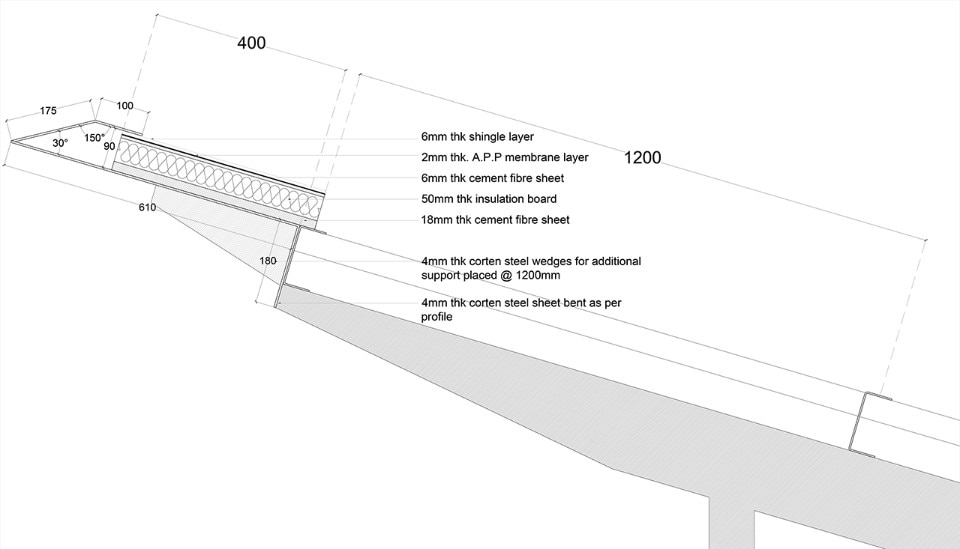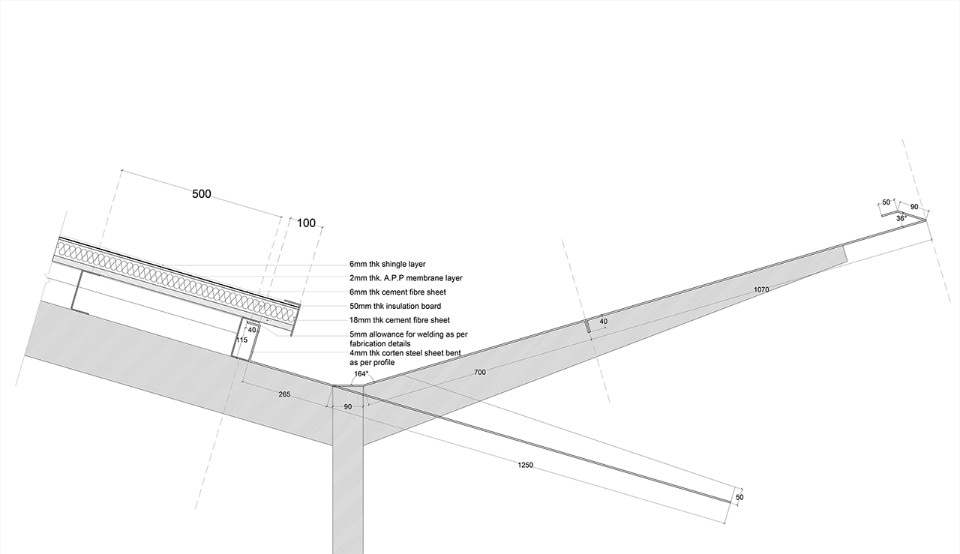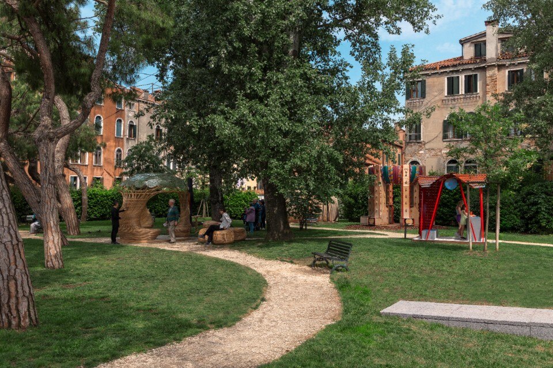
Time Space Existence: the Future of Architecture In Venice
Until November 23, 2025, Venice is the global hub for architectural discussion with "Time Space Existence." This biennial exhibition, spearheaded by the European Cultural Centre, features projects from 52 countries, all focused on "Repairing, Regenerating, and Reusing" for a more sustainable future.
- Sponsored content
This country home starts with a 2,4 m thick gabion wall, which acts as a spine. The first marker which runs for 50 m, from east to west. All spaces have a linear organization, attaching themselves to the Gabion. The house also feature a 3 m wide veranda, which becomes the principal living zone.
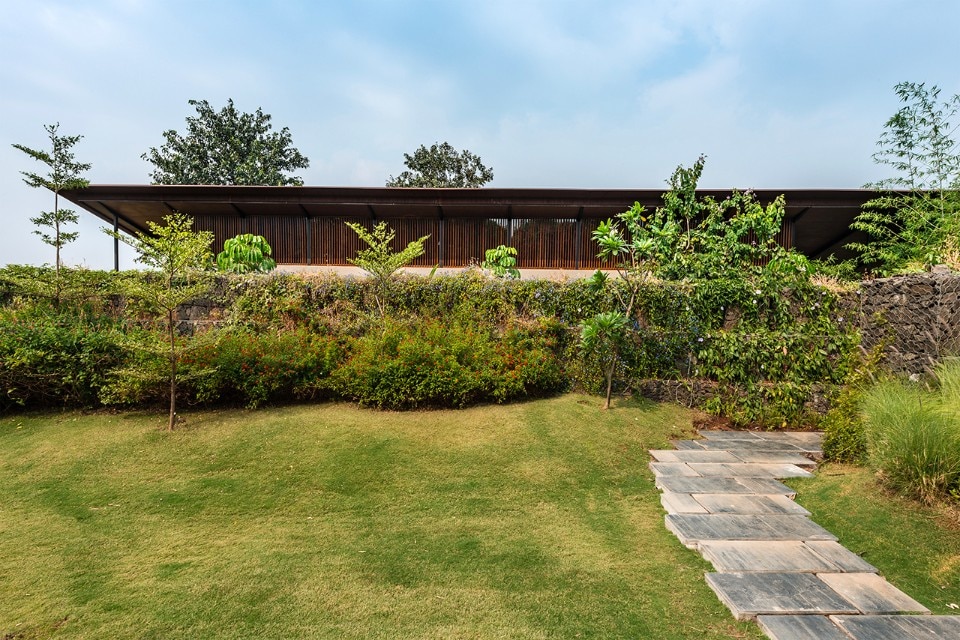
 View gallery
View gallery
The full-length Y-rain collector makes sure that the water shed by the roof is tamed and shot out away from the veranda. The pool sort of drifts away from the verandah as a reflective mirror plane, pointing to the peak on the opposite shore. Open showers, high rooms, terrazzo en-suites and brass lamps add to the overall frugal natural atmosphere. The Gabion has become overgrown and is ruinous and modern at once.
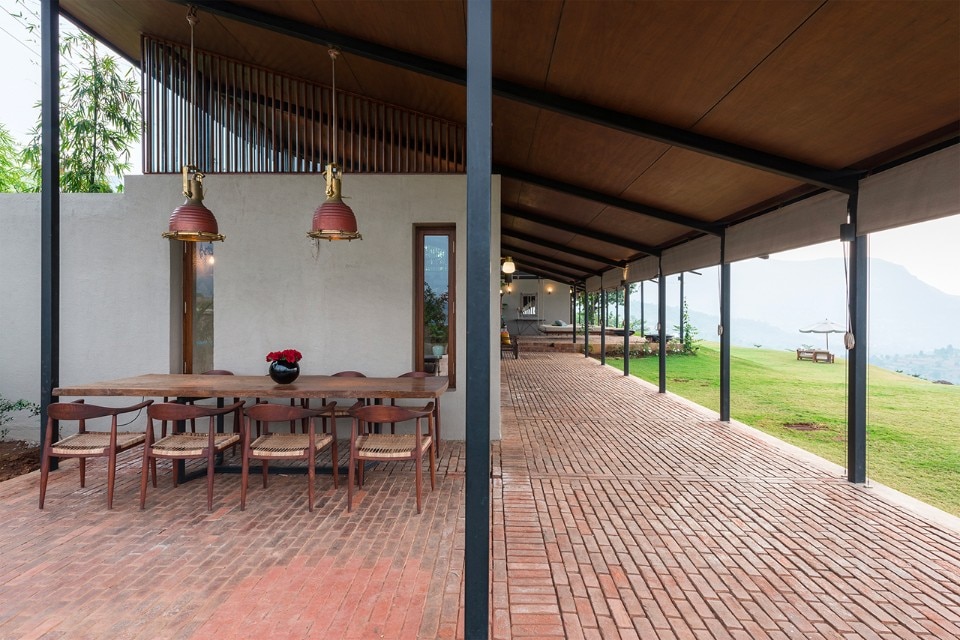
- Project:
- The house with the gabion
- Location:
- Lonavala, India
- Architect:
- Spasm Design
- Design team:
- Sangeeta Merchant, Tanmay Naik, Deepanshi Sheth, Sancheet Bagtharia, Mansoor Ali Kudalkar, Sanjeev Panjabi
- Site supervision:
- Shafique
- Structural engineering:
- Rajeev Shah
- Installations:
- Spasm Design
- Landscape:
- A.Y. Retiwalla
- Area:
- 150 sqm + 250 sqm
- Completion:
- 2017
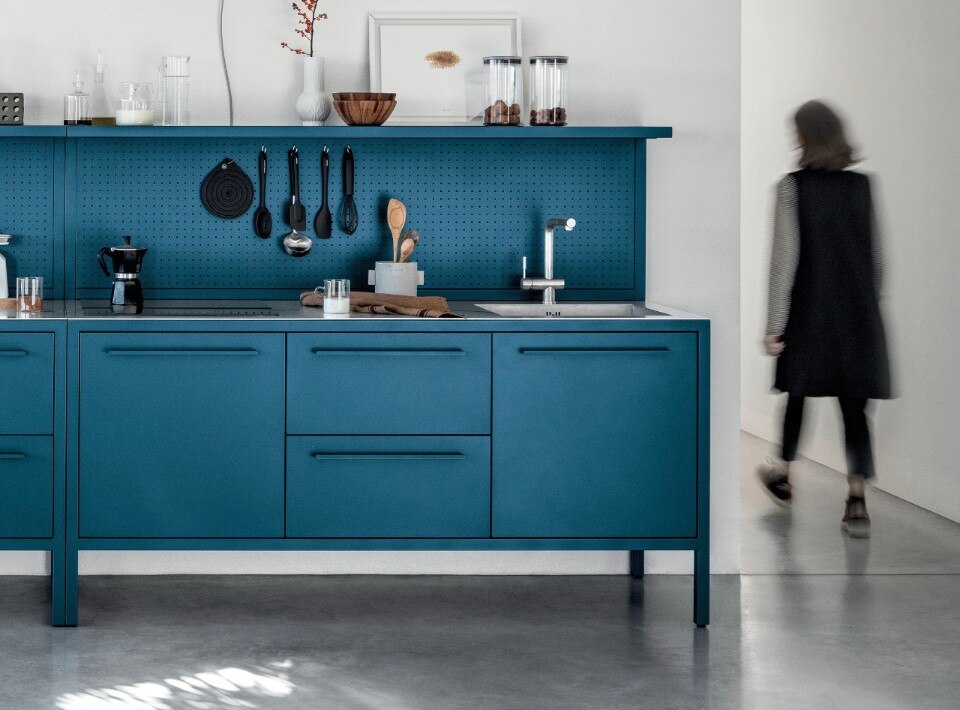
How many forms can an idea take? Fantin has the answer
One material, metal; thirty-five colors; and endless possible configurations for modern, versatile, and functional furniture: design according to Fantin.
- Sponsored content


