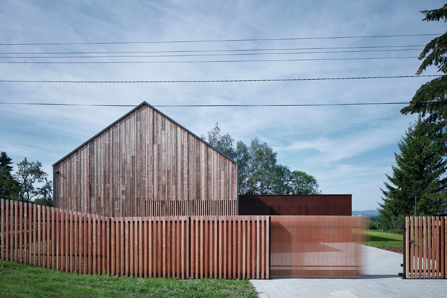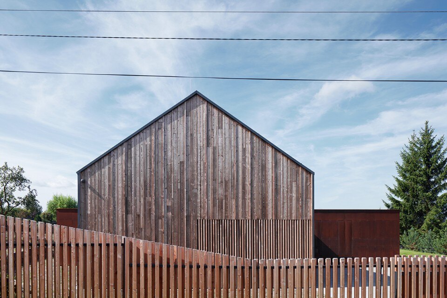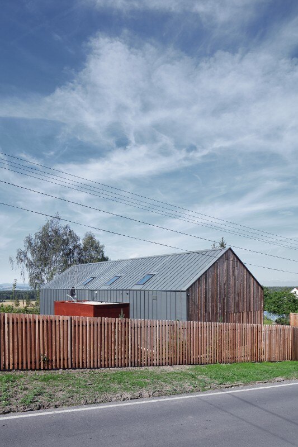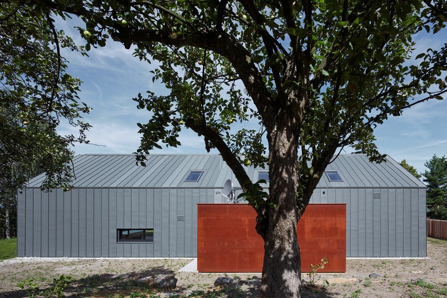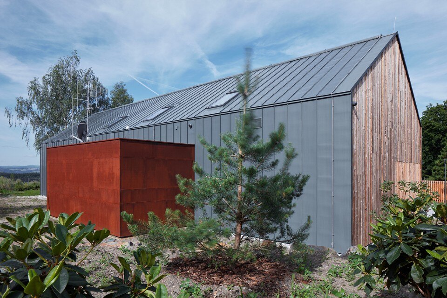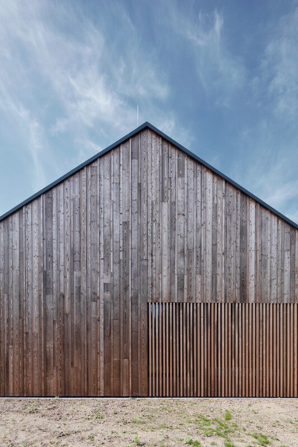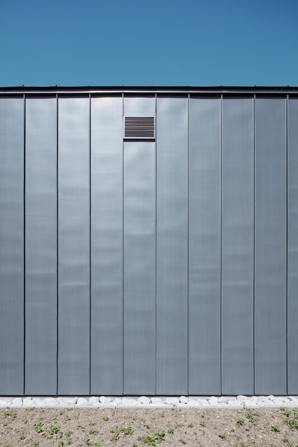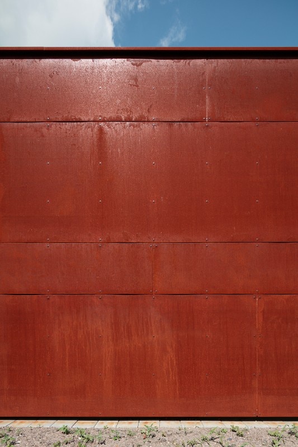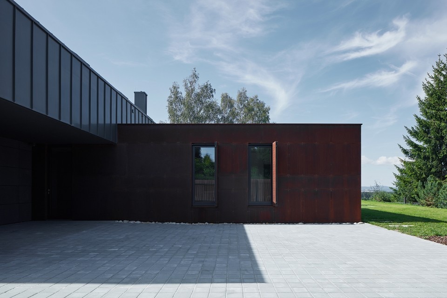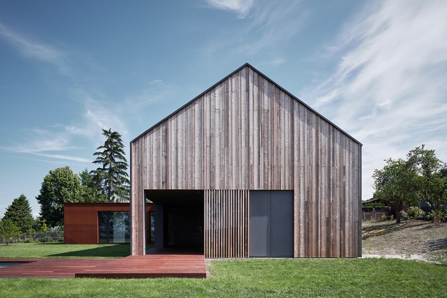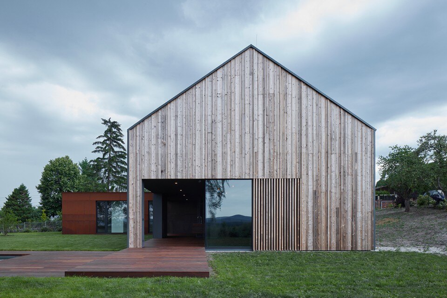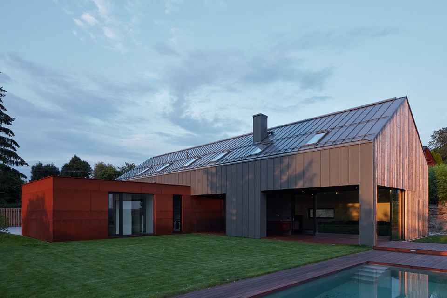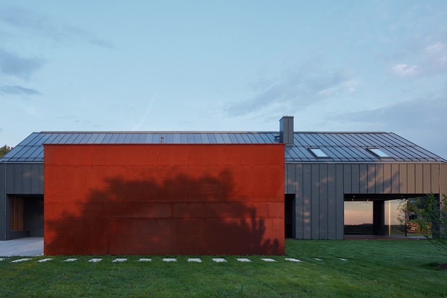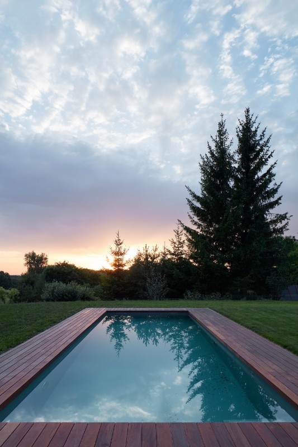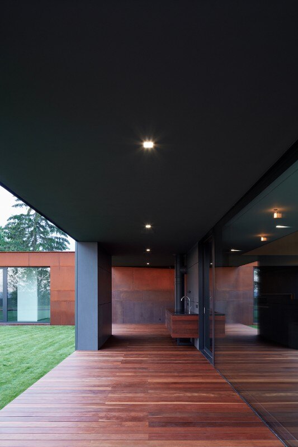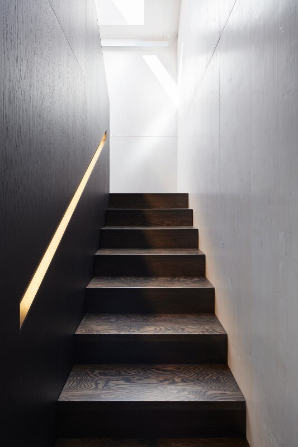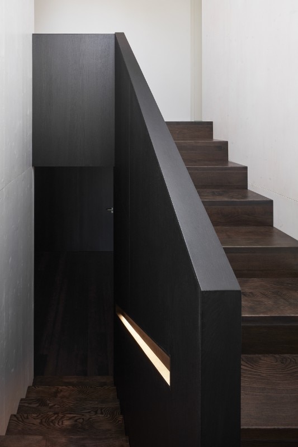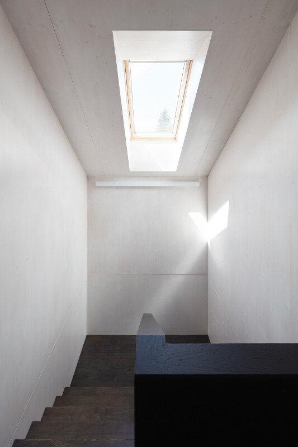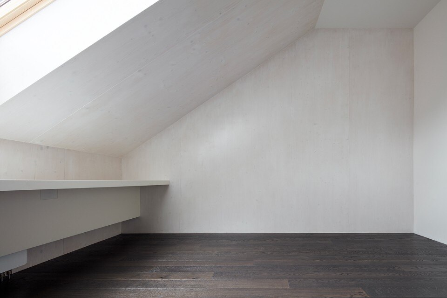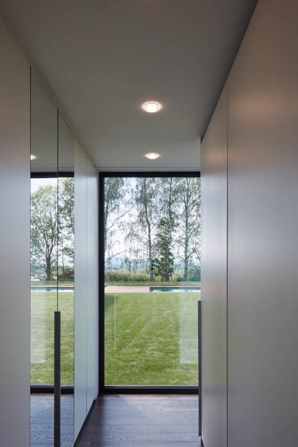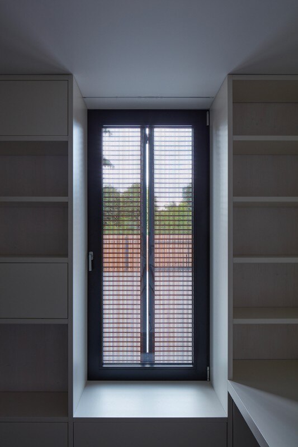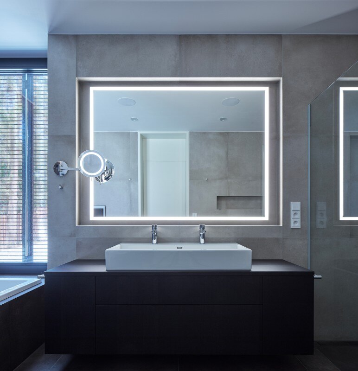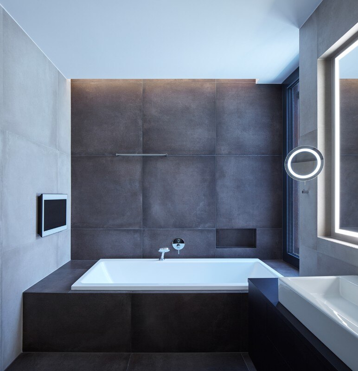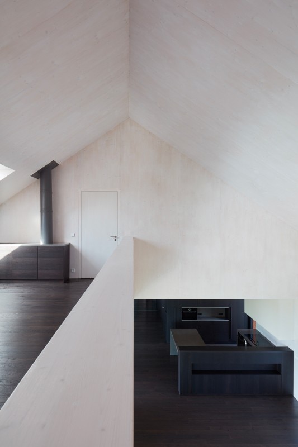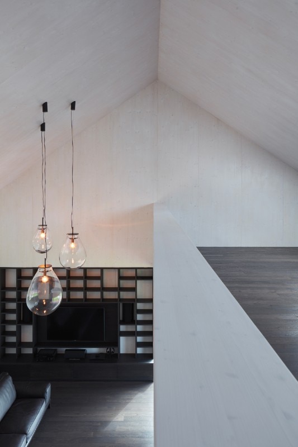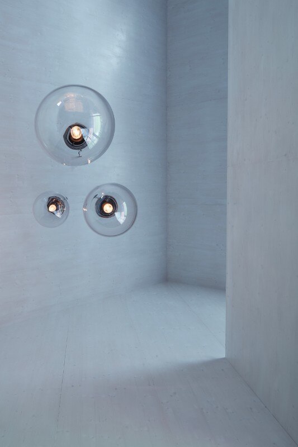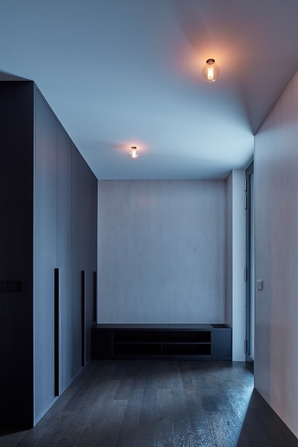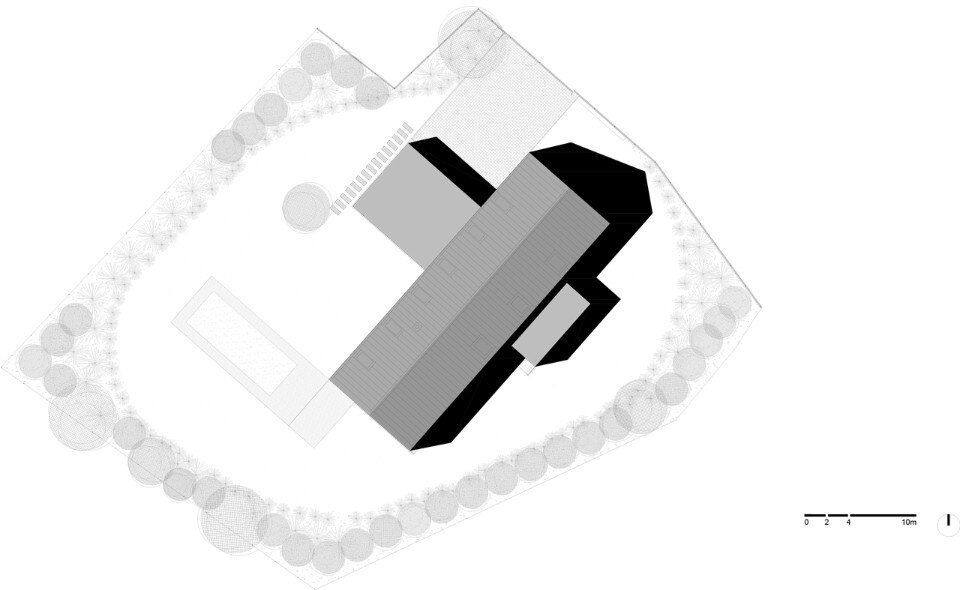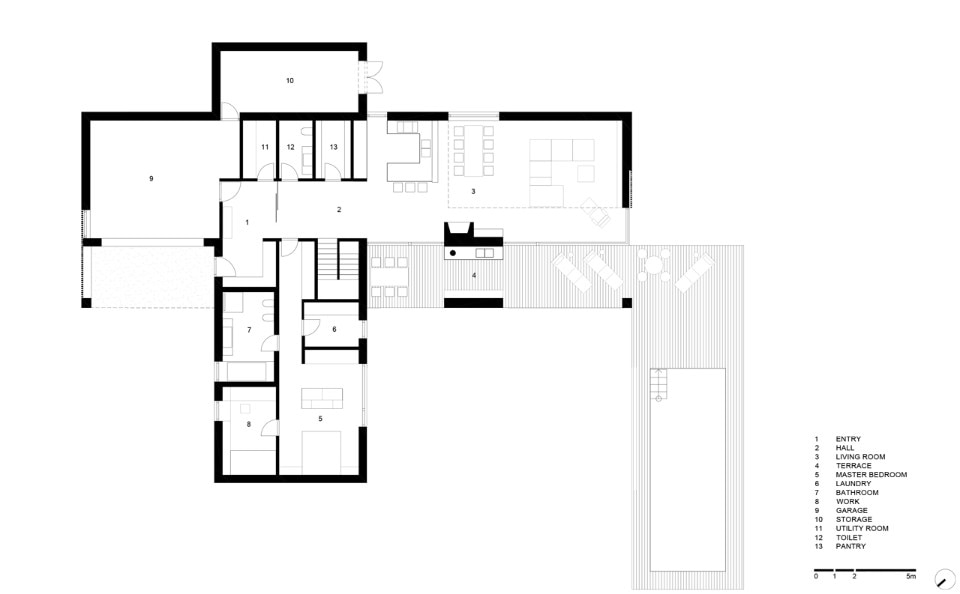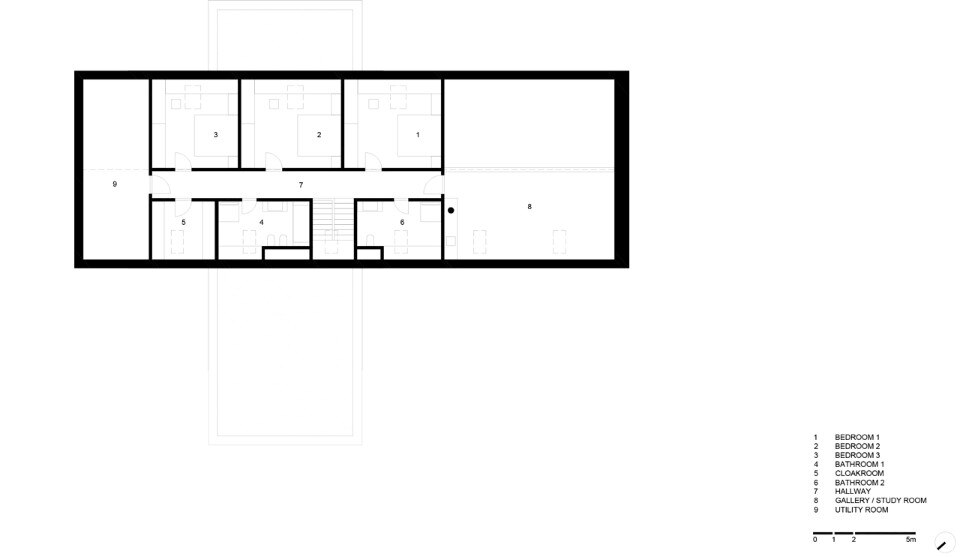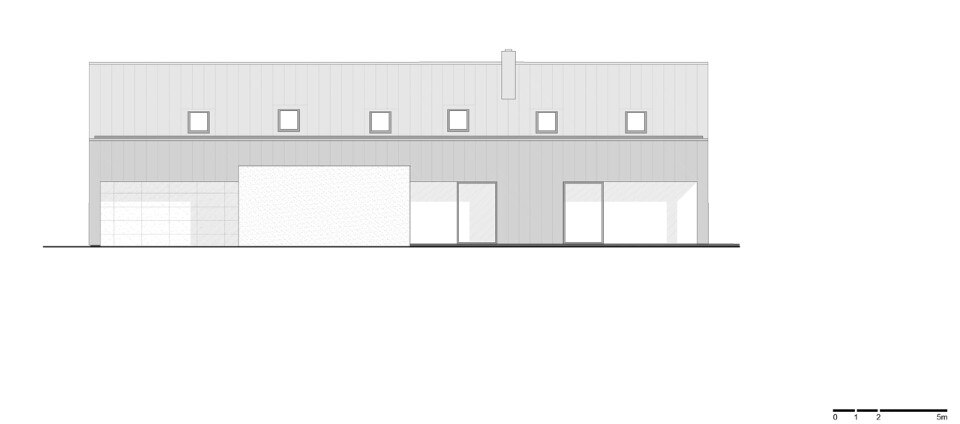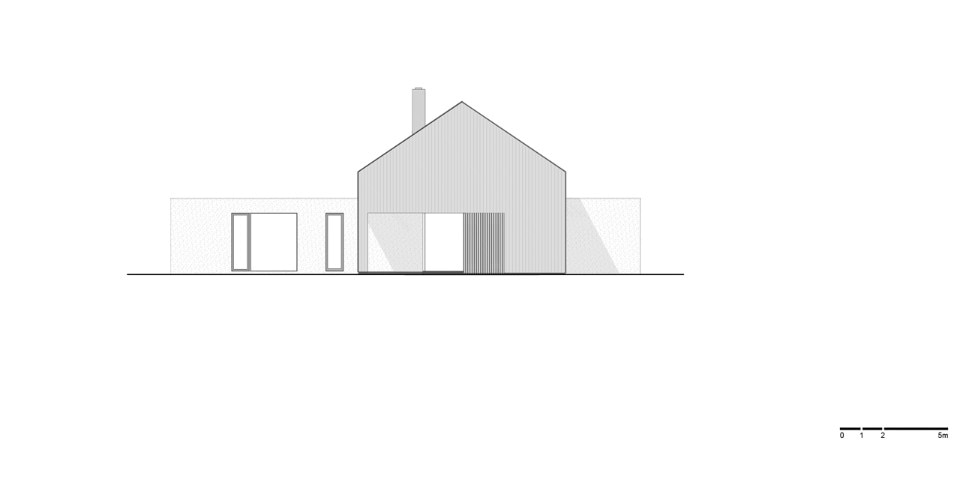The concept of this villa evolved from traditional forms of Czech village living typologies, which include ‘saddle’ or A-frame roofs made from wood timber construction. The design brief was of course for a completely modern recreational villa, for both summer and winter seasons. After careful analysis of the site and surroundings, a ‘cross’ configuration was proposed in plan, with double-height massing of the main functional components of the villa.
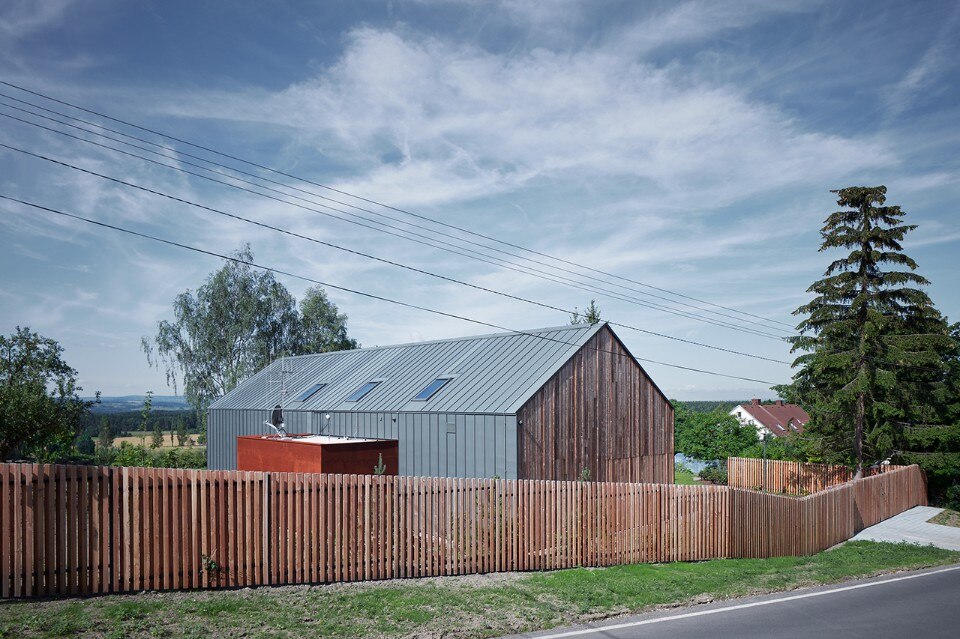
 View gallery
View gallery
The main living space is in the South-West end of the double-height volume, which also includes an open gallery to the upper level. The living style is informal, with the kitchen-dining also oriented to the roofed, outdoor kitchen and entertaining area. The wood timber construction, is made from massive wood beams and panel walls, which ultimately form the ‘wood-living’ concept of the house. The wood panel wall system is left exposed to view, with a light white-toned stain, elegantly contrasting the dark wood floor and wall cladding.
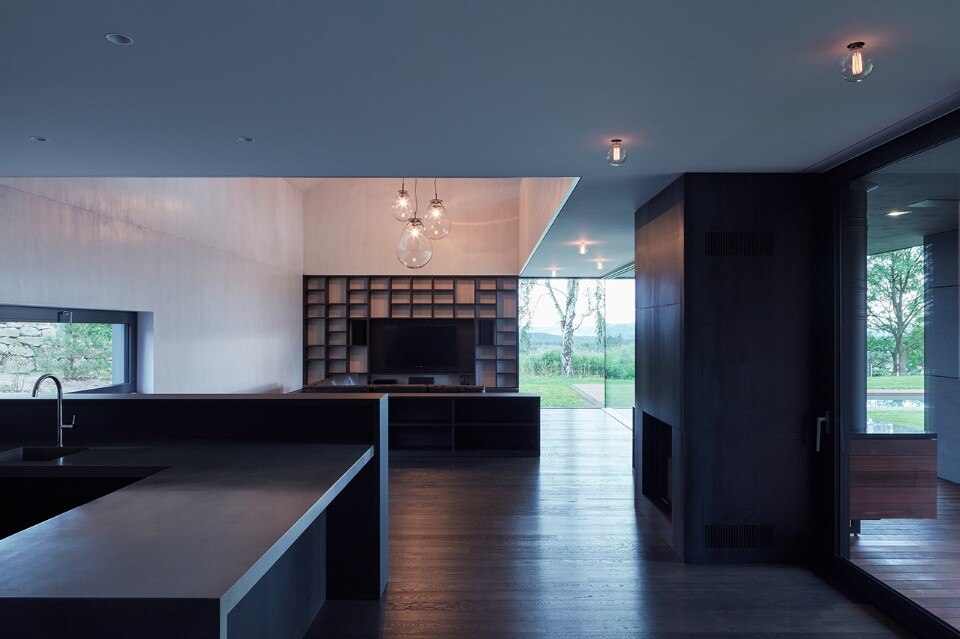
- Project:
- Engel House
- Location:
- Karlovy Vary, Czech Republic
- Program:
- single family house
- Architect:
- CMC Architects – Vit Maslo, David Richard Chisholm
- Project architect:
- Jan Hrebicek
- Collaborators:
- Dan Simpach, Gabriela Sekyrova
- Area:
- 346 sqm
- Completion:
- 2017


