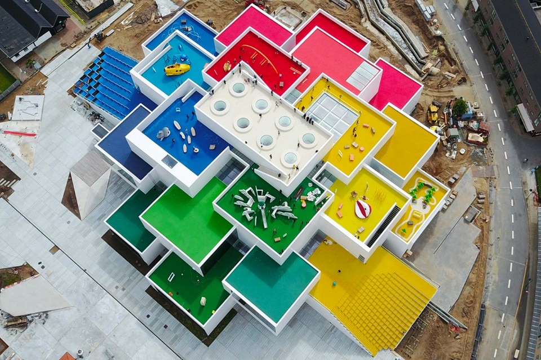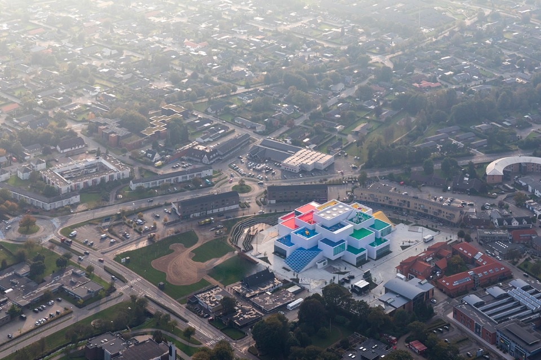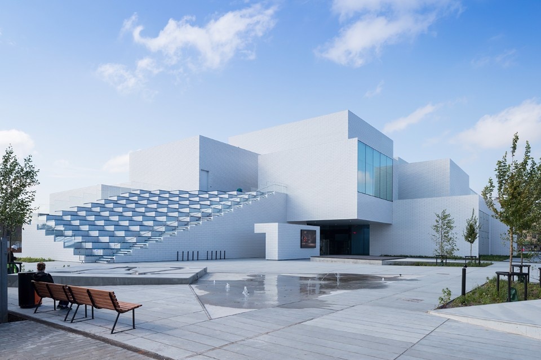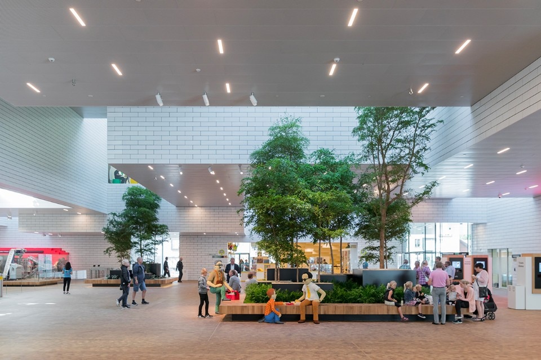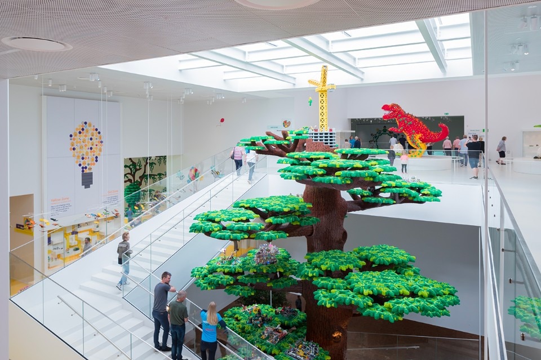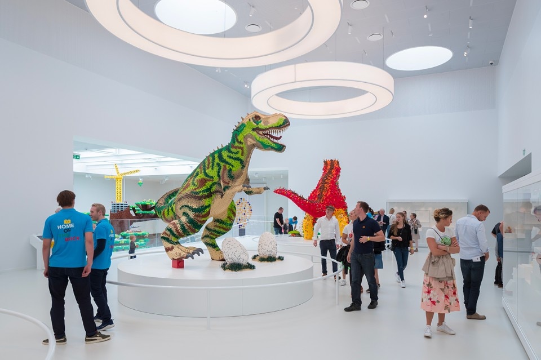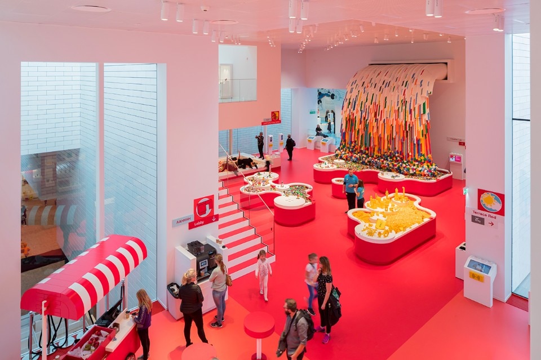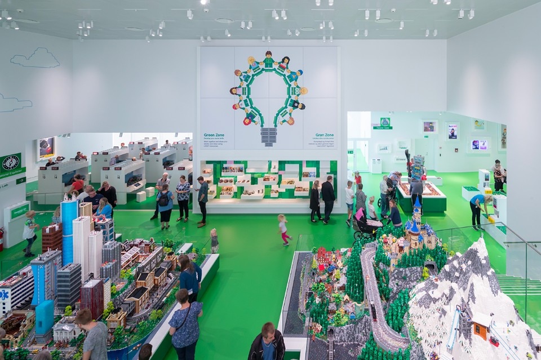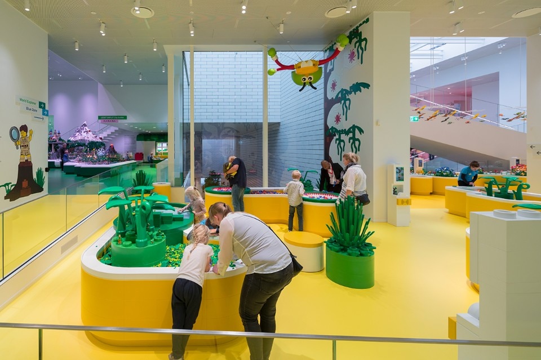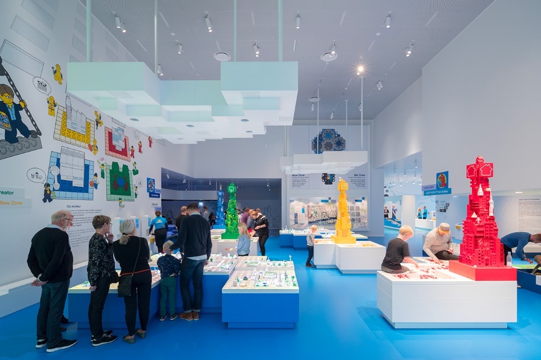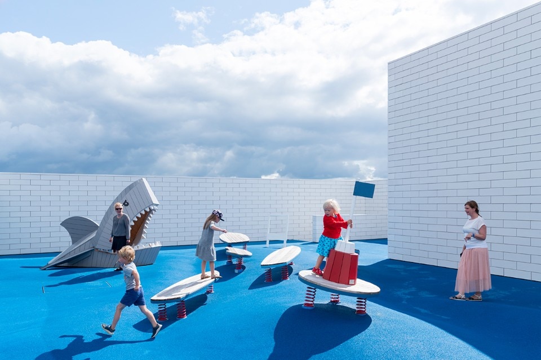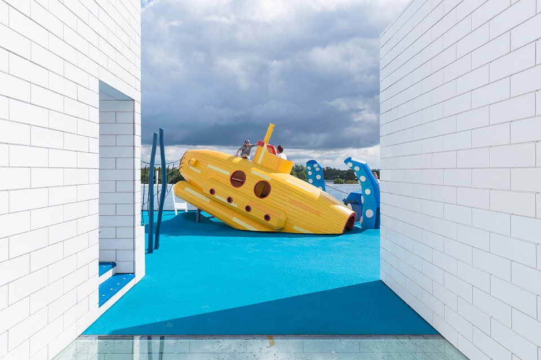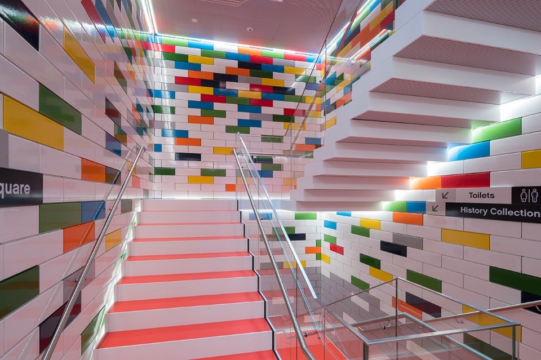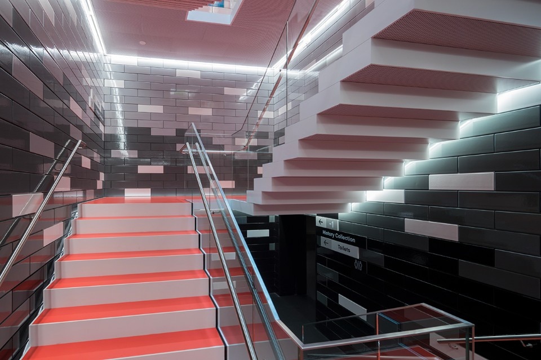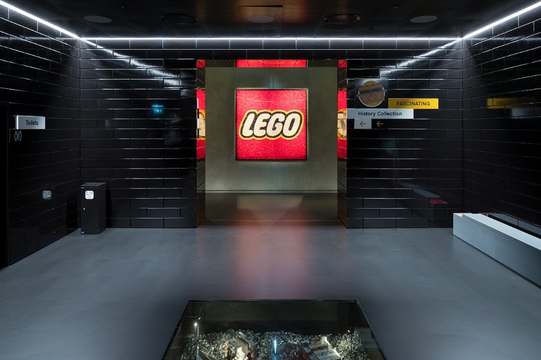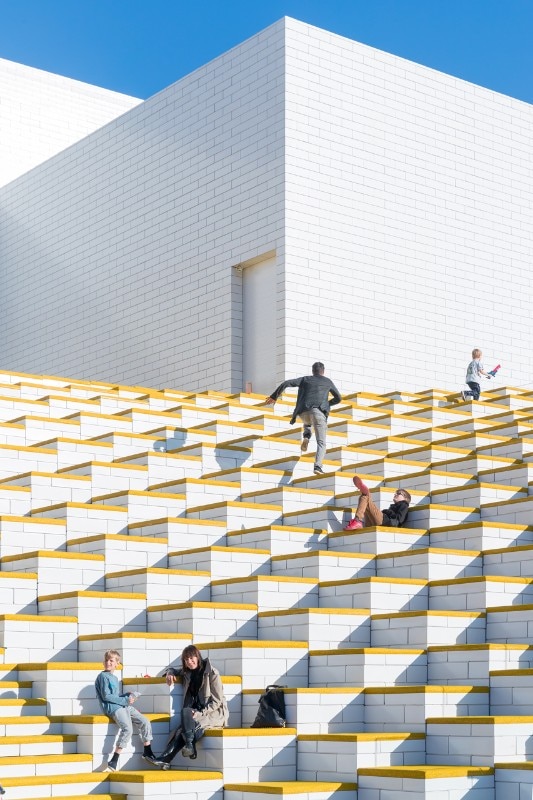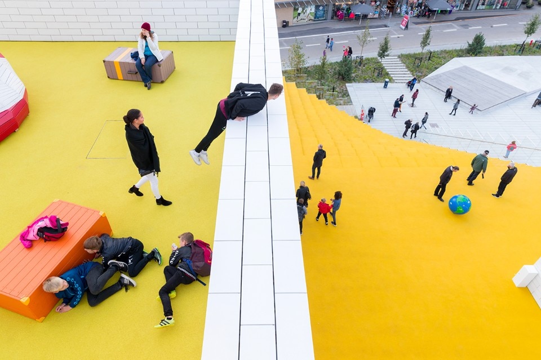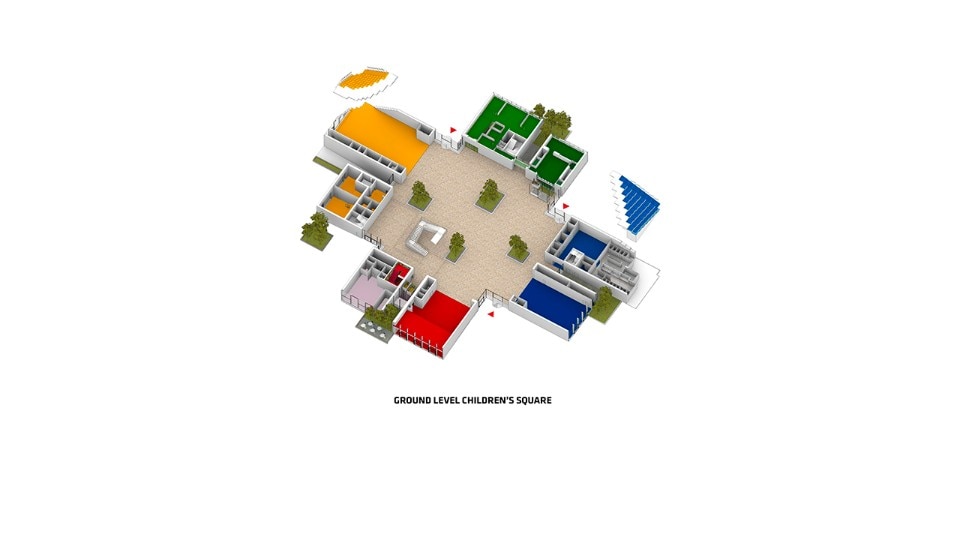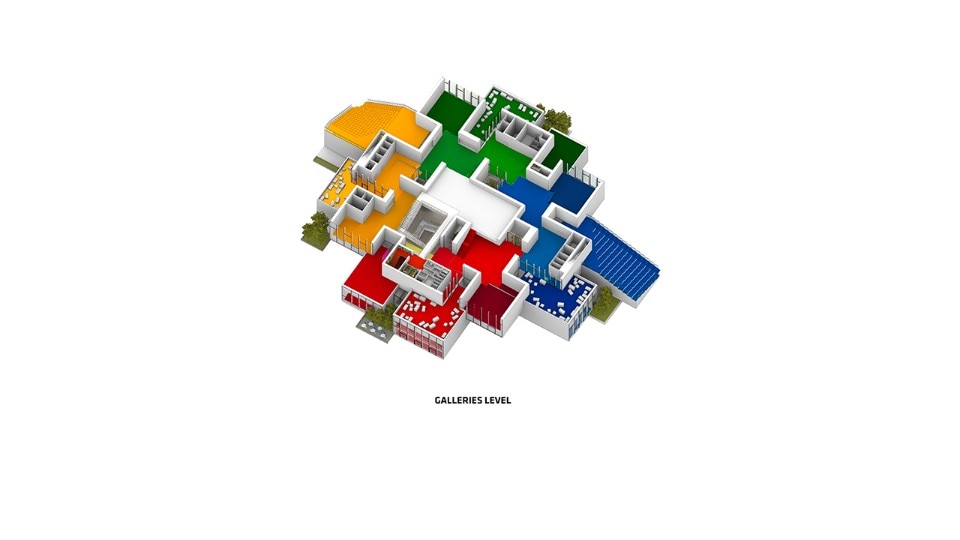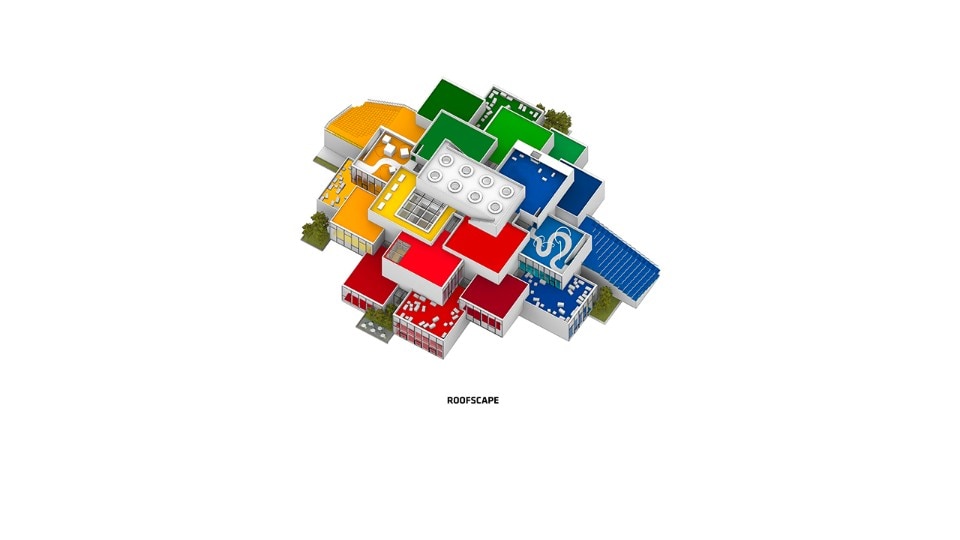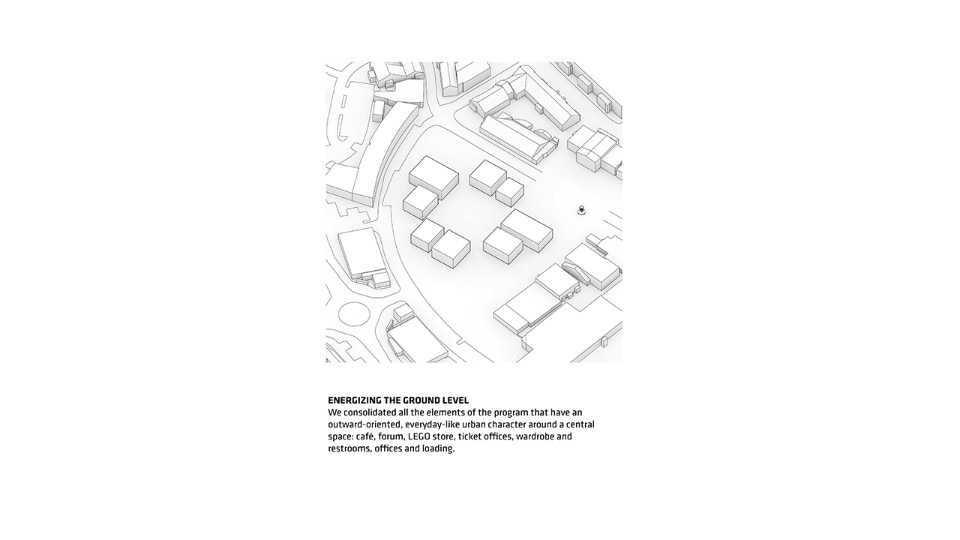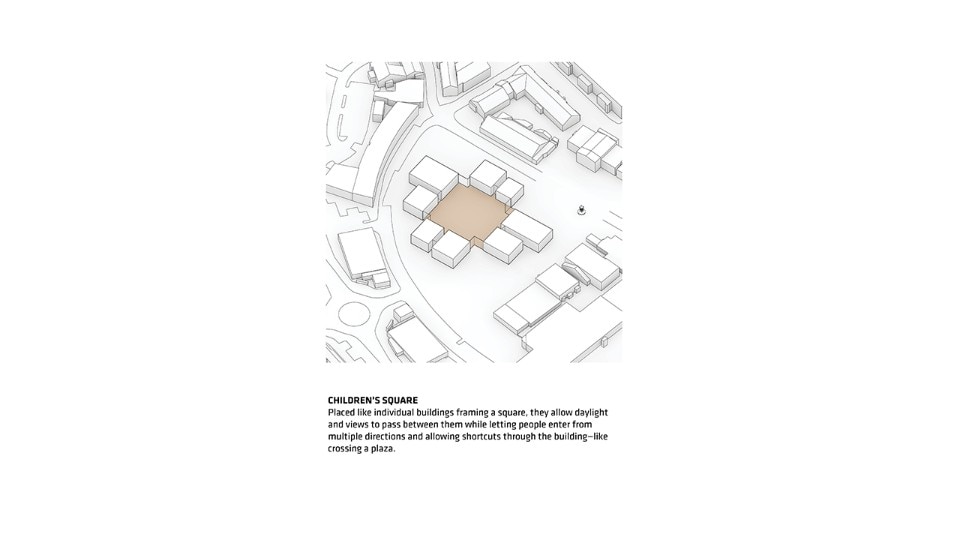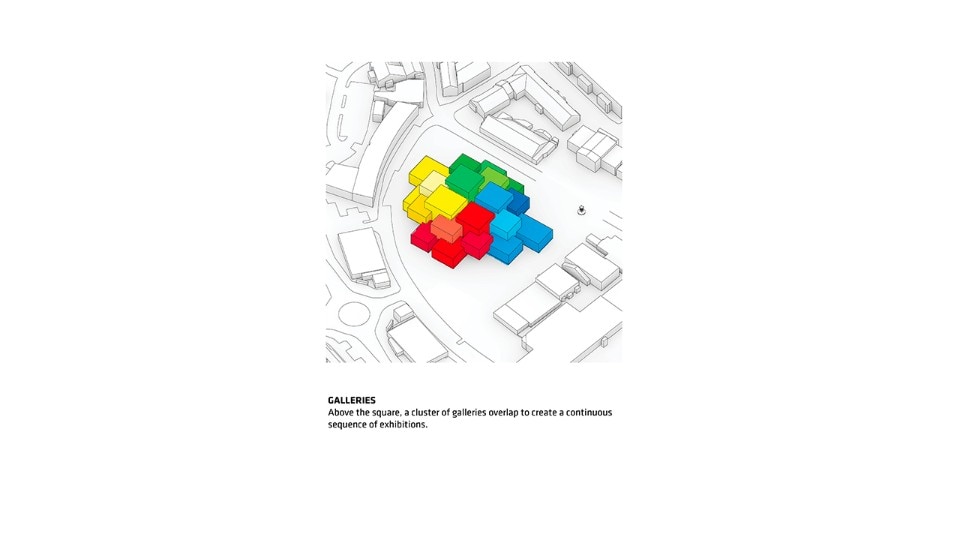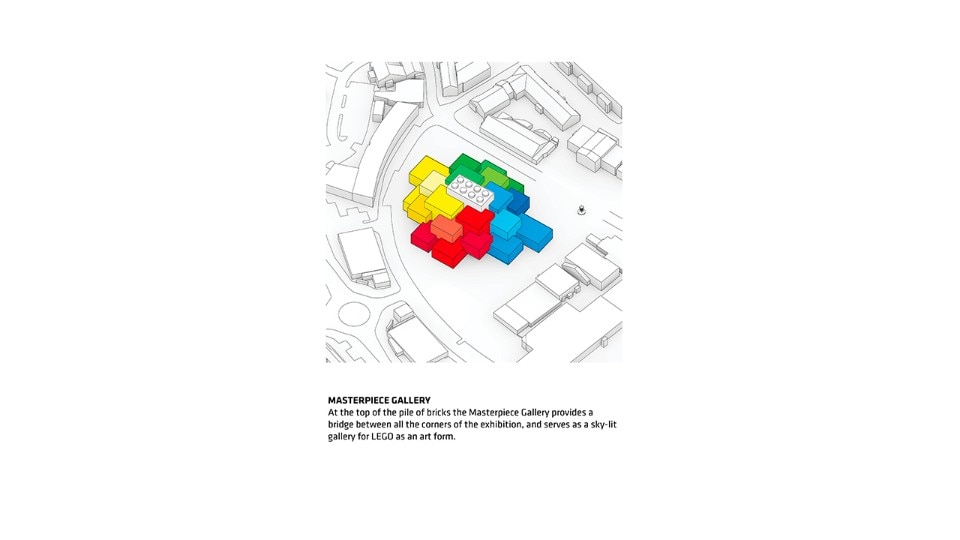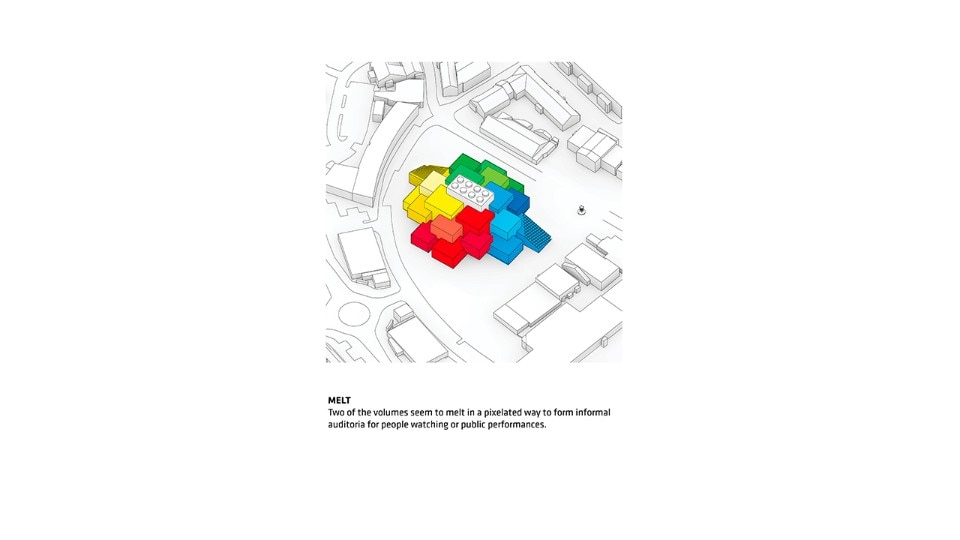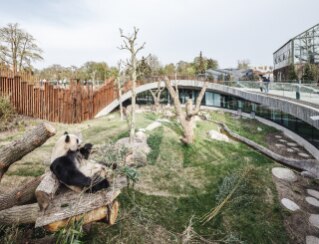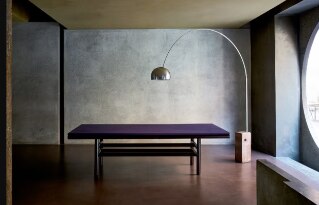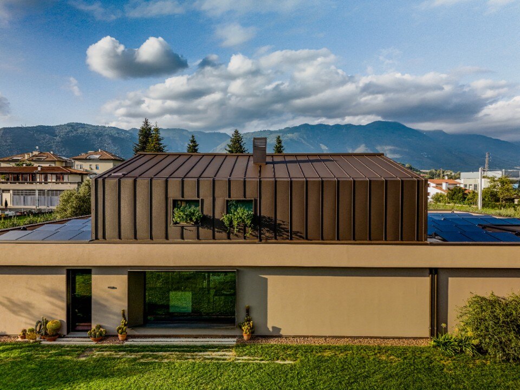
A house turns its back on the road to open up to the landscape
The single-family house project designed by Elena Gianesini engages in a dialogue with the Vicenza landscape, combining tranquility and contemporary style through essential geometries and the Mazzonetto metal roofing.
- Sponsored content
The Lego House has been conceived by BIG as a village for playing and learning – an urban space as much as architecture. As much for Billund’s visitors ad for its citizens, public without and within. Danish studio proposed to approach the spaces and activities for The Lego House through the lens of a core element of Lego’s philosophy – inventing the future of play through systematic creativity. As an idea, the Lego House can be conceived as a three dimensionale village of interlocking and overlapping buildings and spaces.
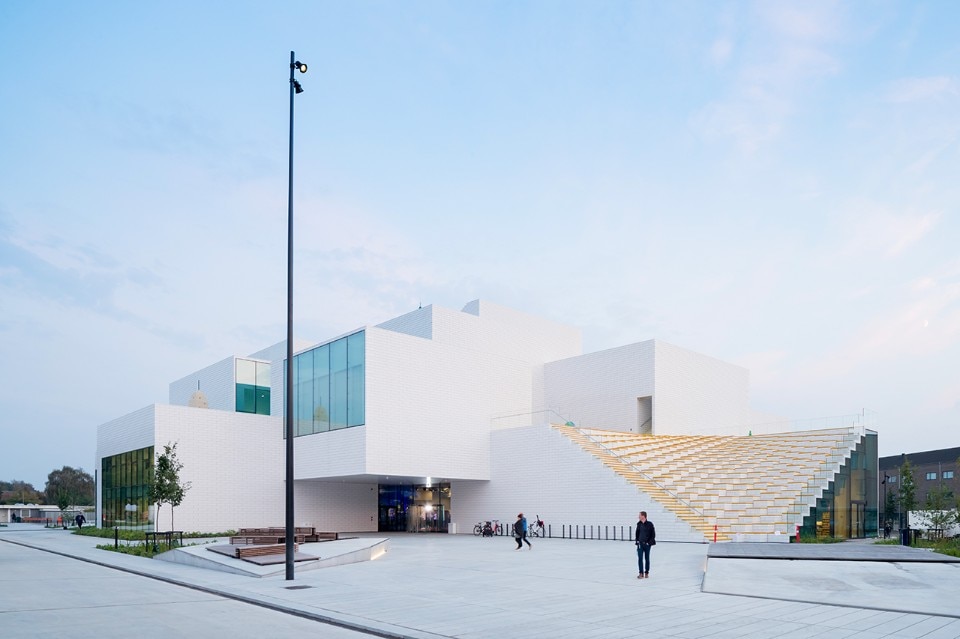
 View gallery
View gallery
It can be visited as a curated flow – from one building to the next – in a continuous movement. Or it can be experienced as parallel worlds of complete autonomy. Each space can be designed and used independently. Each box can have a unique light setting, a unique dimension and still be part of a flexible totality. Multiple spaces have access to an outdoor space that can be used to expand the Lego experience to the outside. The Lego House will be both expressive and rational. Innovative and systematic – like a Guggenheim of white cubes, combining the functionality of the modular space with the iconic character of a sculptural building.
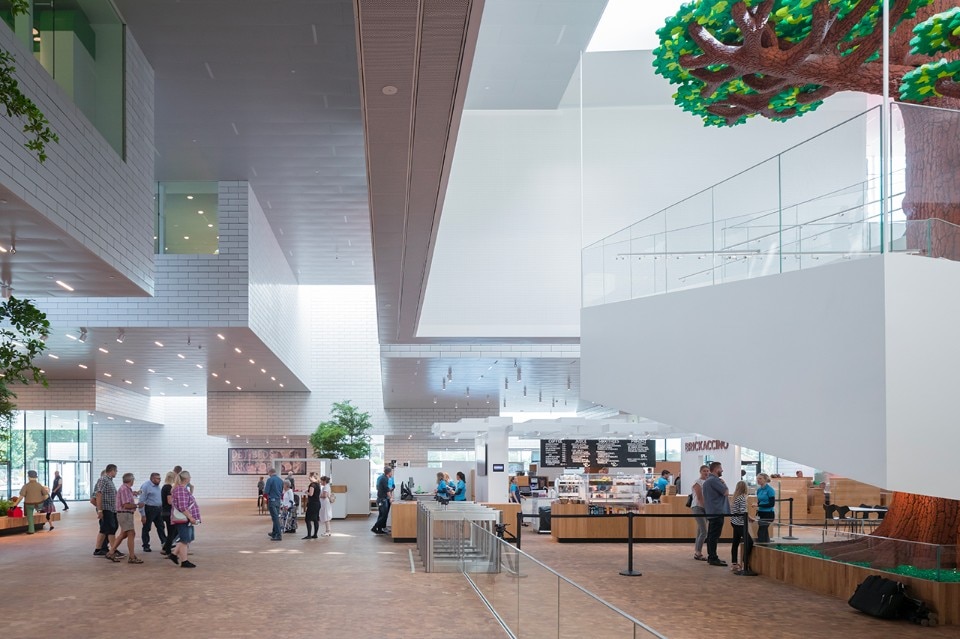
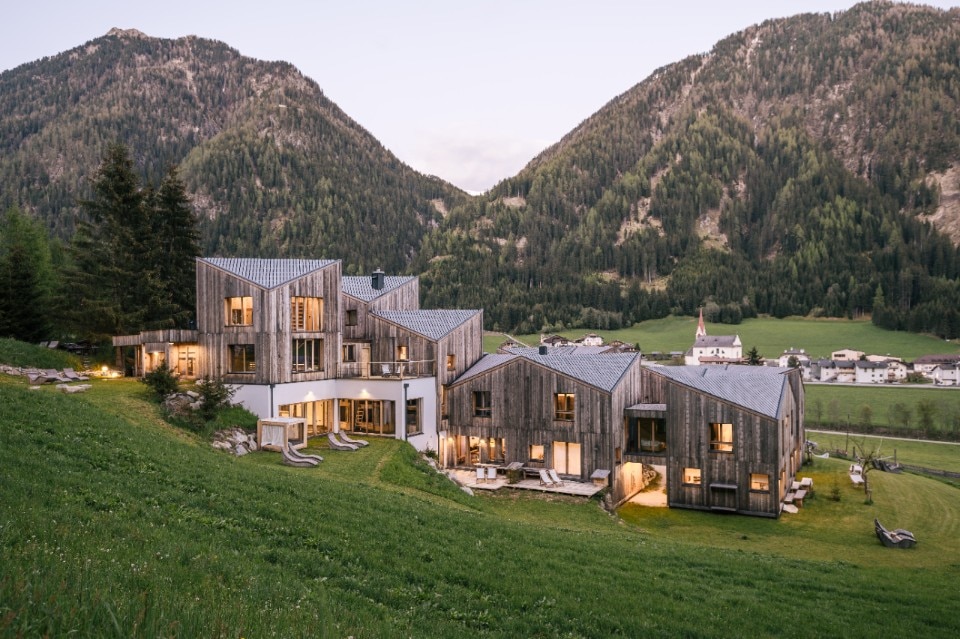
Wood: a key resource for south tyrol
In this northern Italian region, wood is a vital resource that brings together tradition, the economy and environmental protection. The short and sustainable supply chain is worth €1.3 billion and involves thousands of local companies.
- Sponsored content


