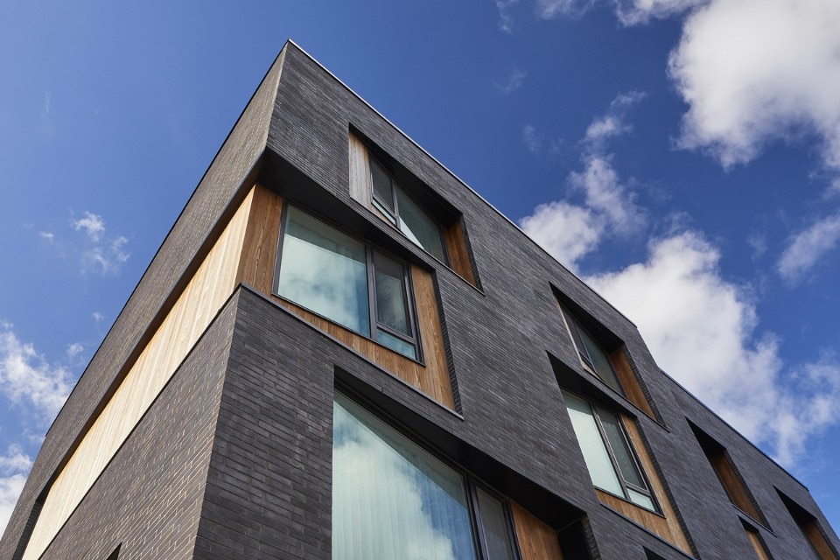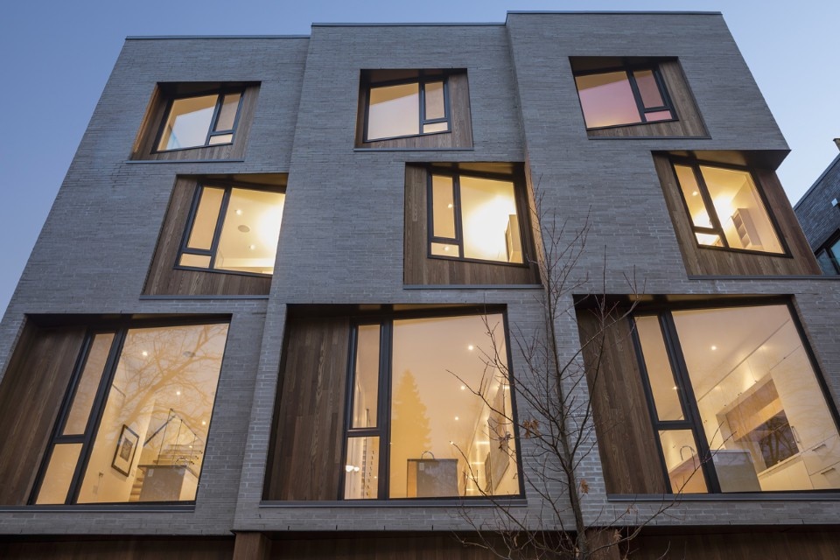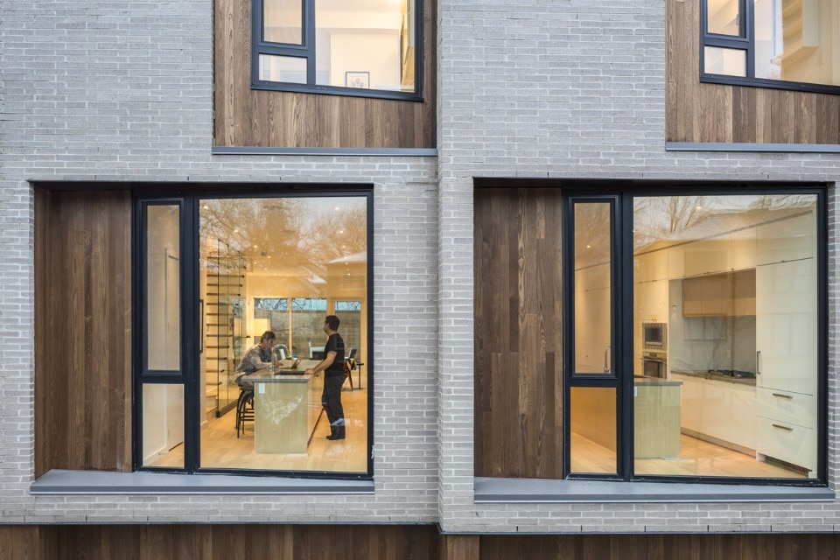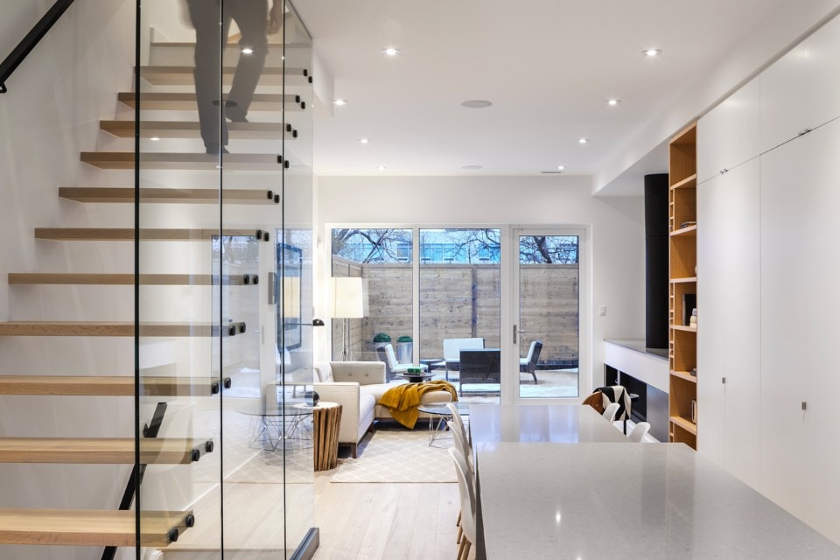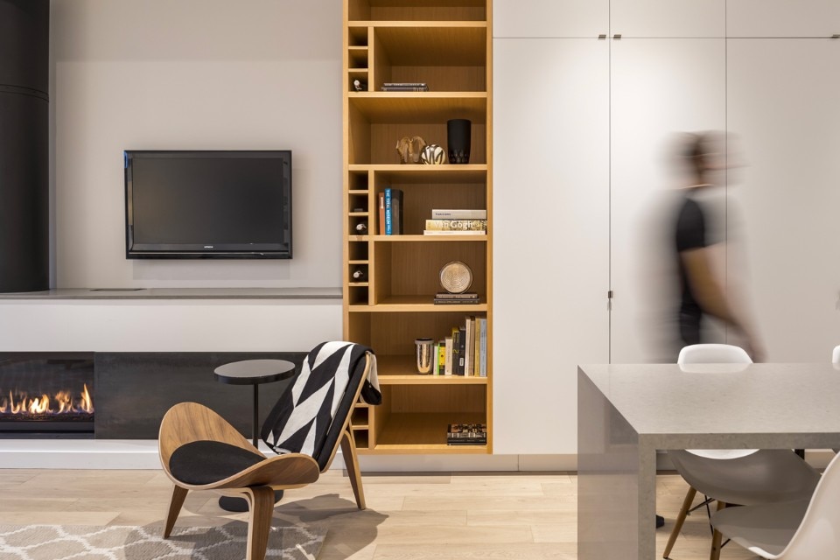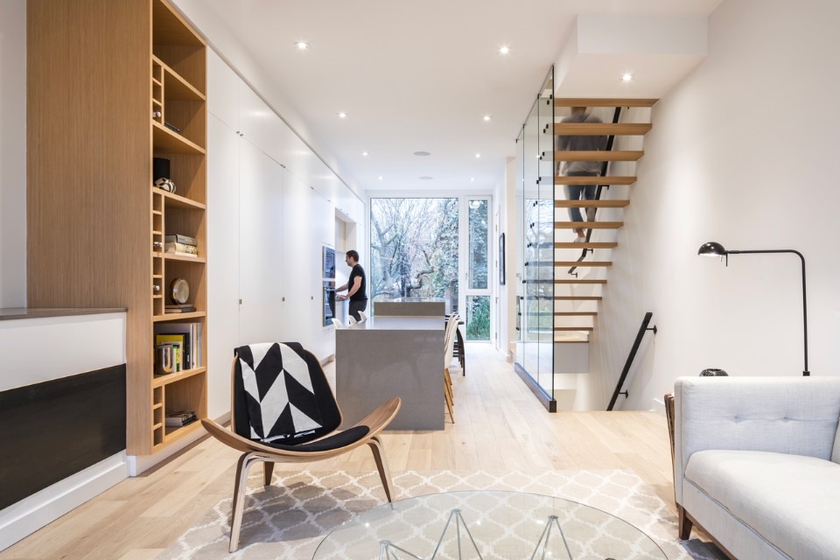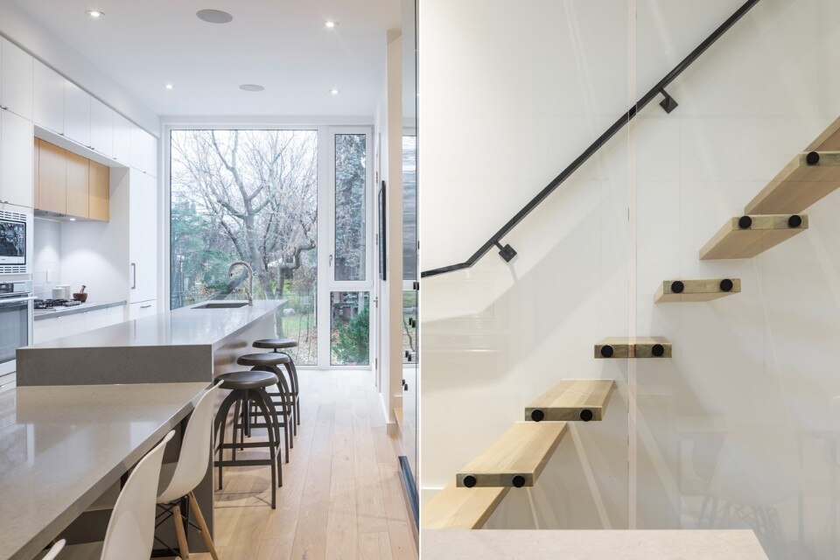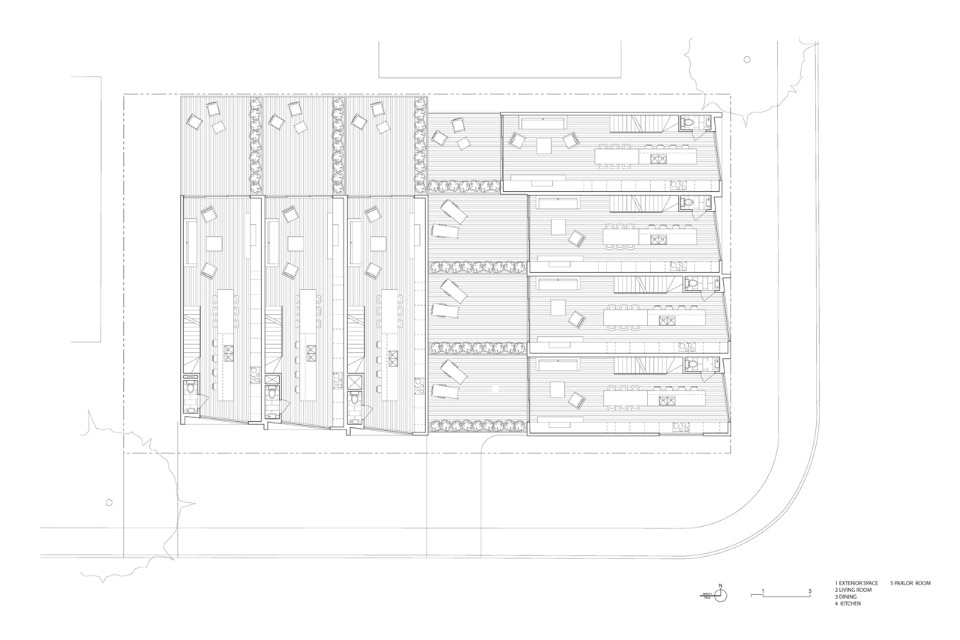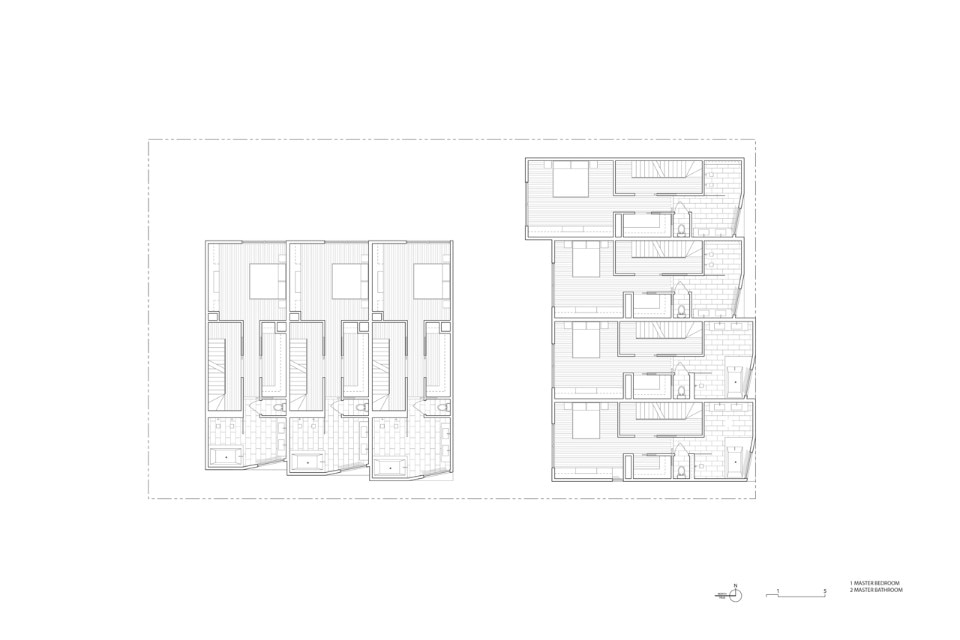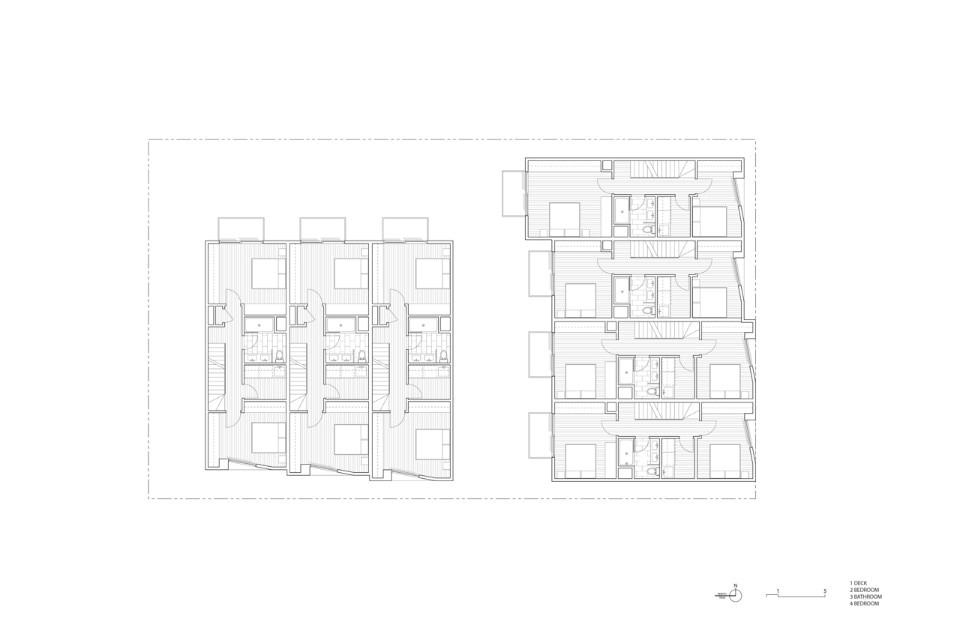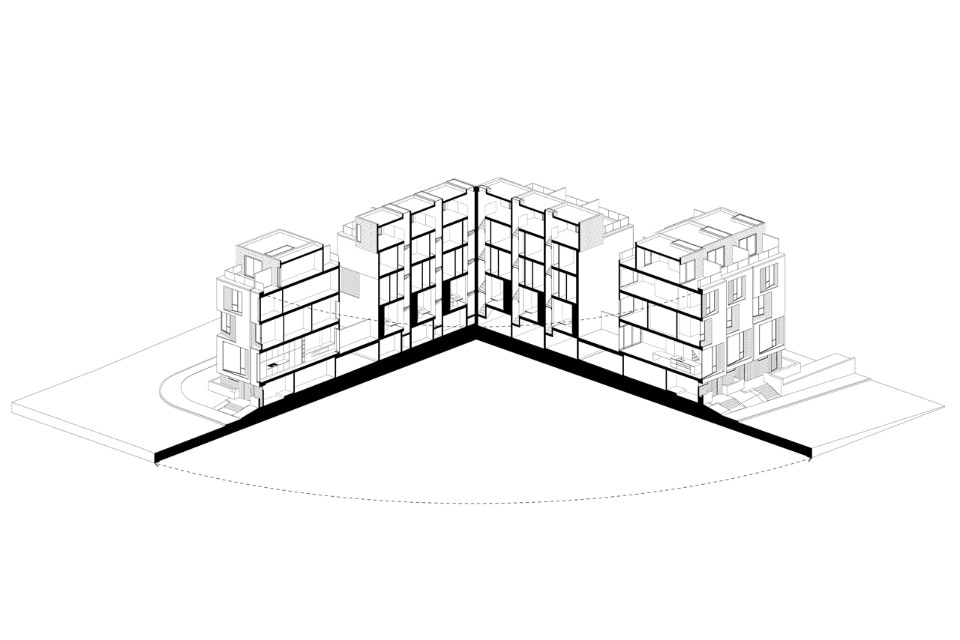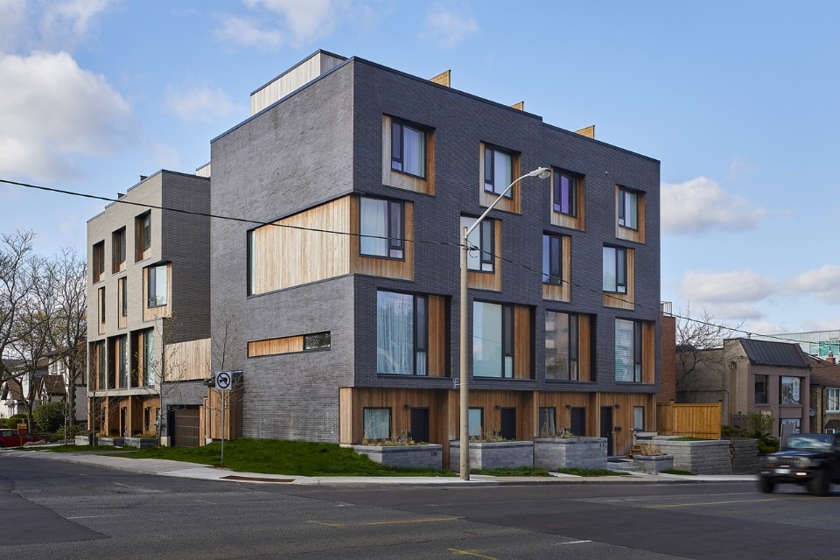
 View gallery
View gallery
The windows on the front street facing facades reference an inverted model of the traditional bay window, found on much of the city’s Victorian housing stock. The perceived carving of the windows further emphasize the monolithic nature of the masonry volume. While the perspectivally oriented windows animate the facade and work to maximize natural light and ventilation throughout each floor, while extending visual limits of the house to embrace the primary view corridors of the site. Each residence establishes a continually unfolding relationship between its interior, exterior private garden spaces and the sky beyond.
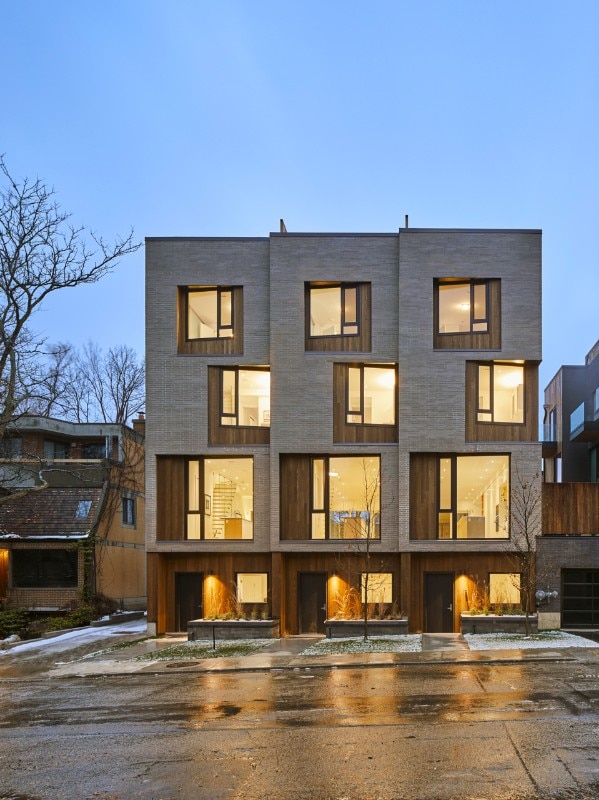
CORE Modern Homes, Toronto
Architect: Batay-Csorba Architects – Jodi Batay-Csorba, Andrew Batay-Csorba
Client: Mazenga Building Group
Area: 4,900 sqm
Completion: 2016




