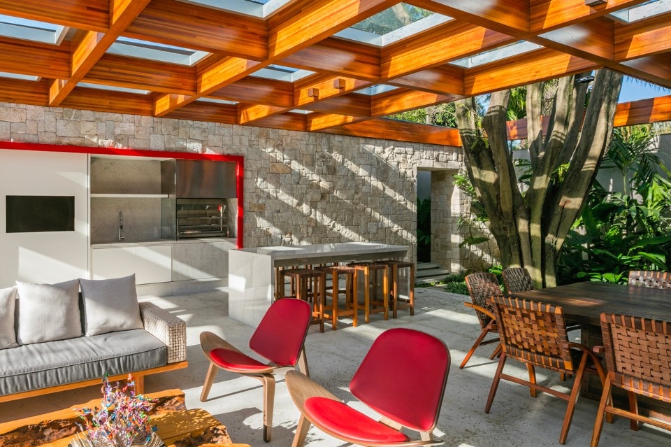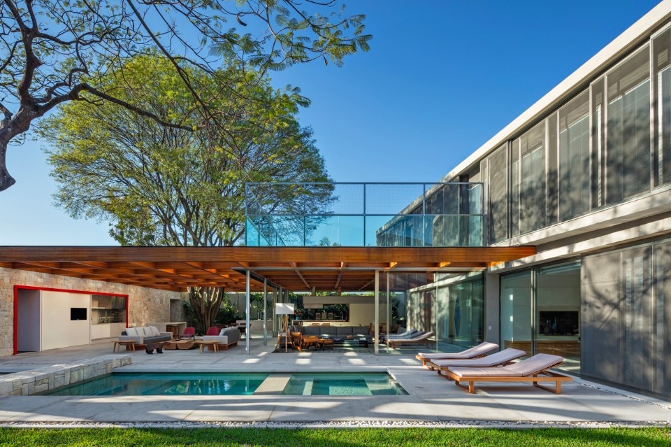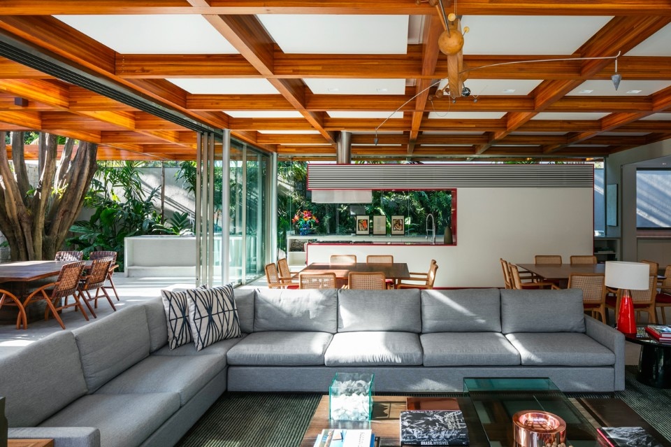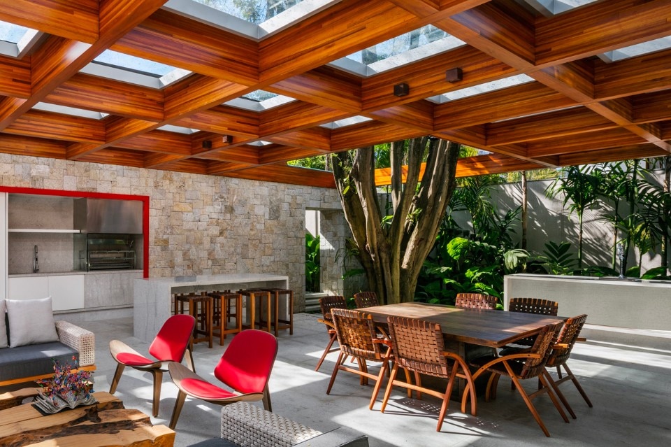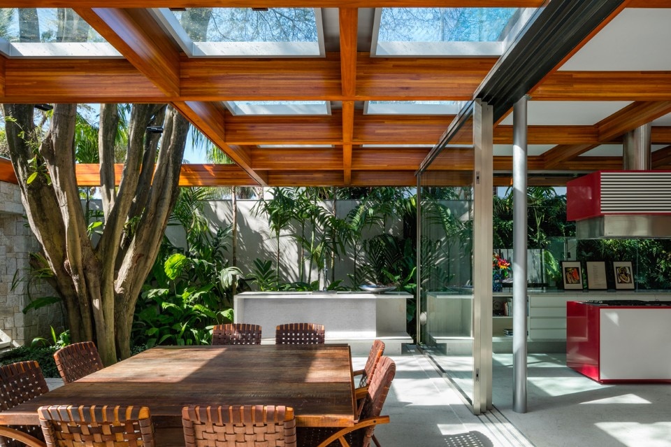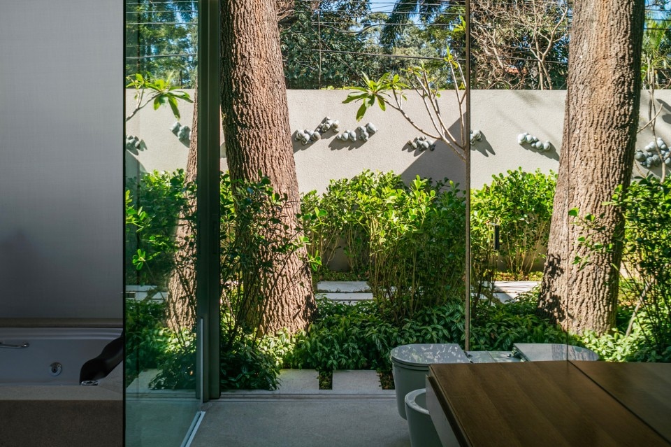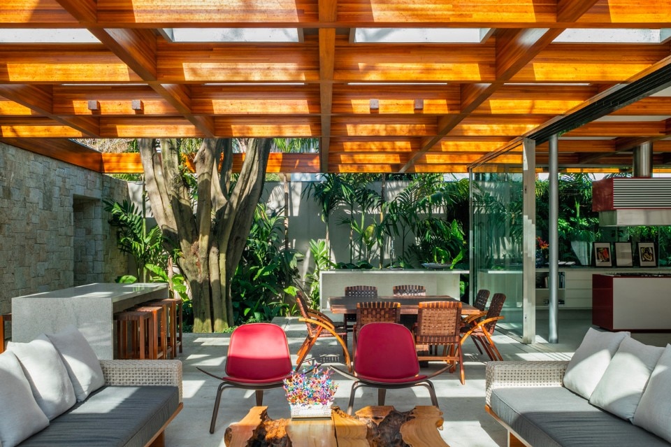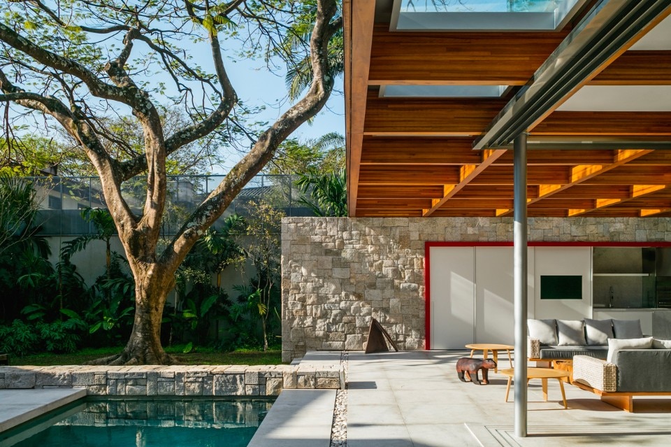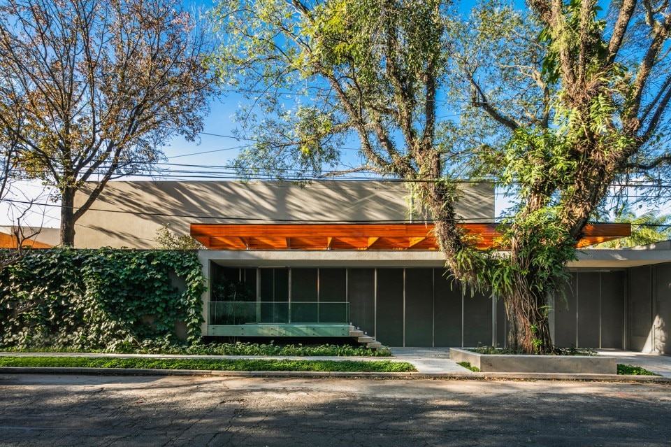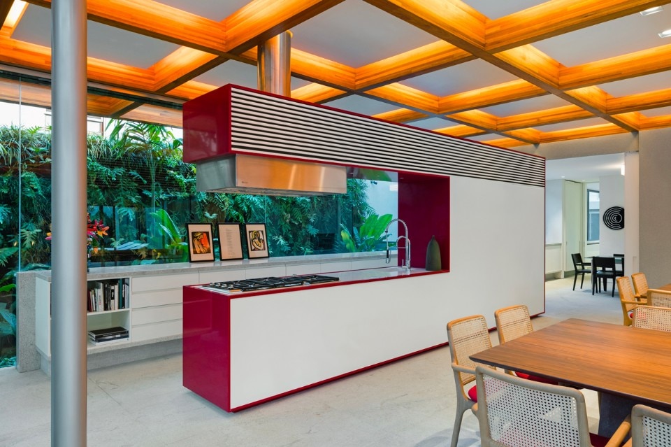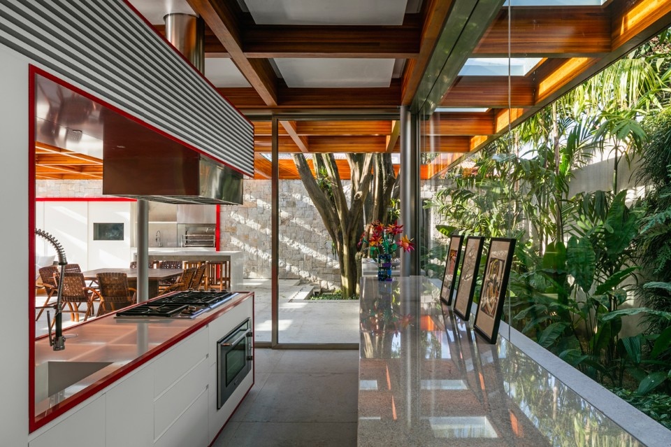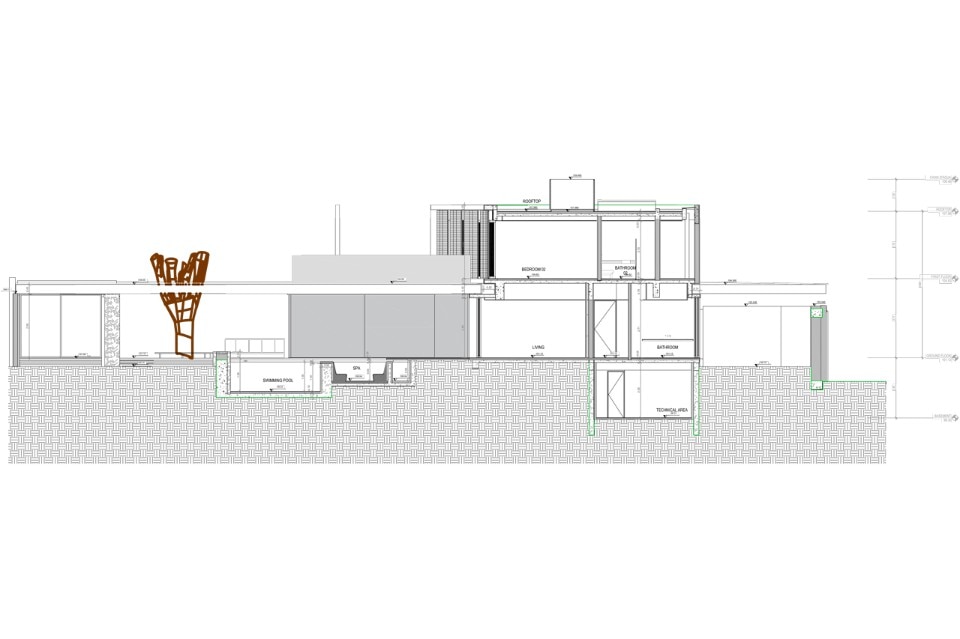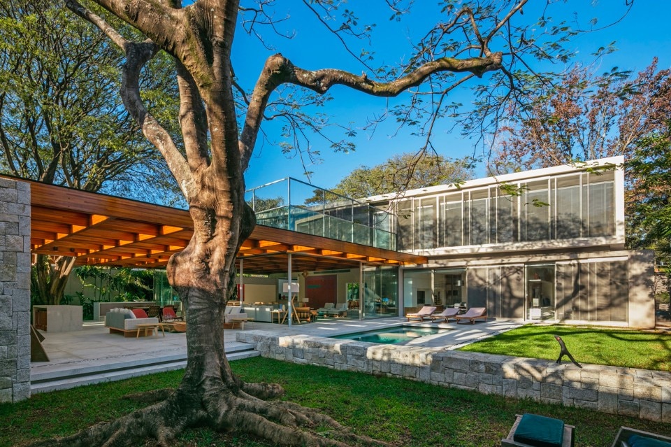
 View gallery
View gallery
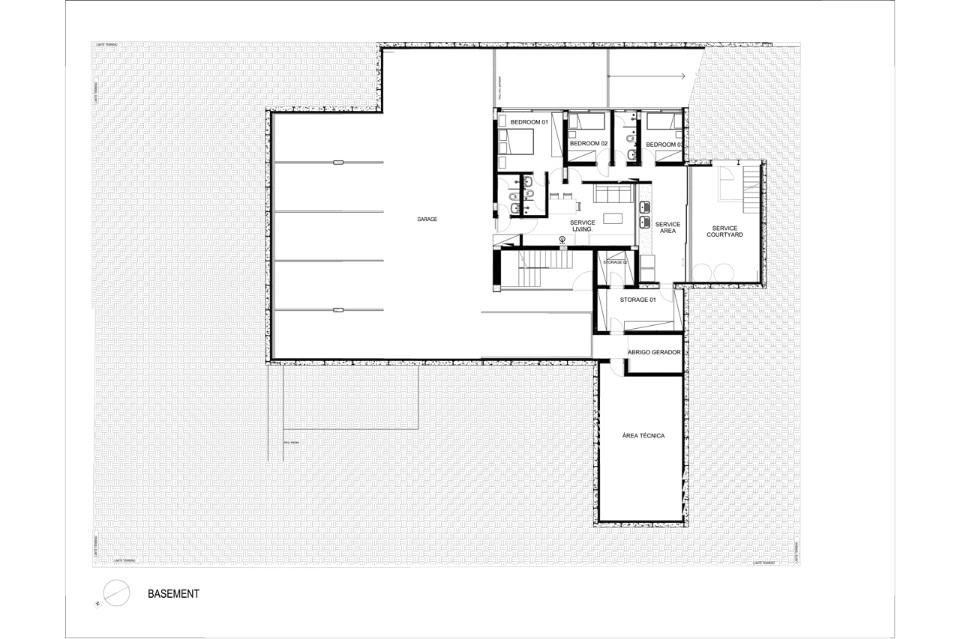
M:\Local_SaoPaulo\01_Projects\Residential_Single Family\Architecture\ABUCHAM\Plan\AMA-ARQ-EX-1401-LATE-R00 Model (1)
Perkins+Will, Residence at Alto de Pinheiros, basement plan
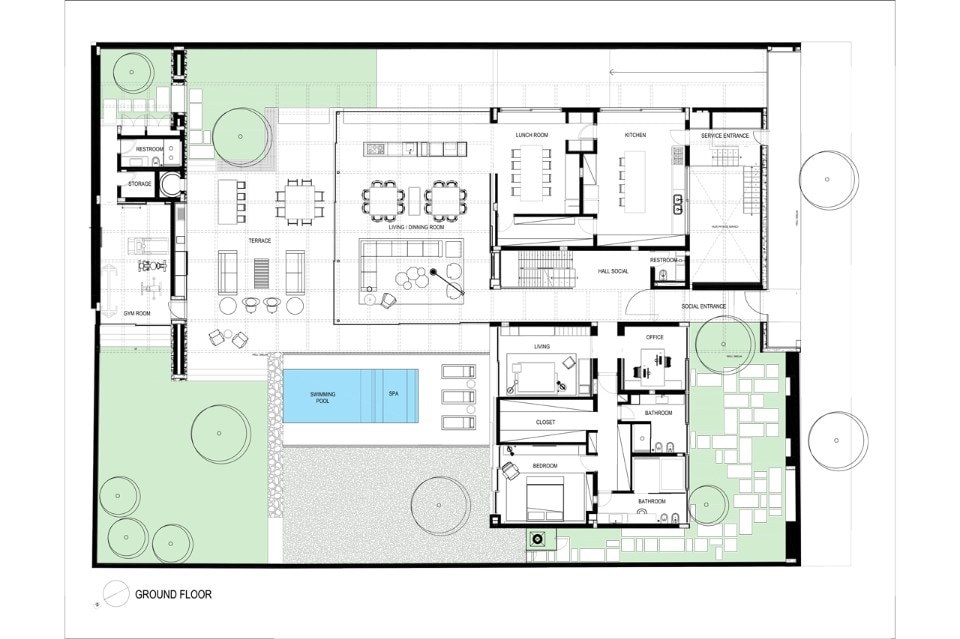
M:\Local_SaoPaulo\01_Projects\Residential_Single Family\Architecture\ABUCHAM\Plan\AMA-ARQ-EX-1401-LATE-R00 Model (1)
Perkins+Will, Residence at Alto de Pinheiros, ground floor plan
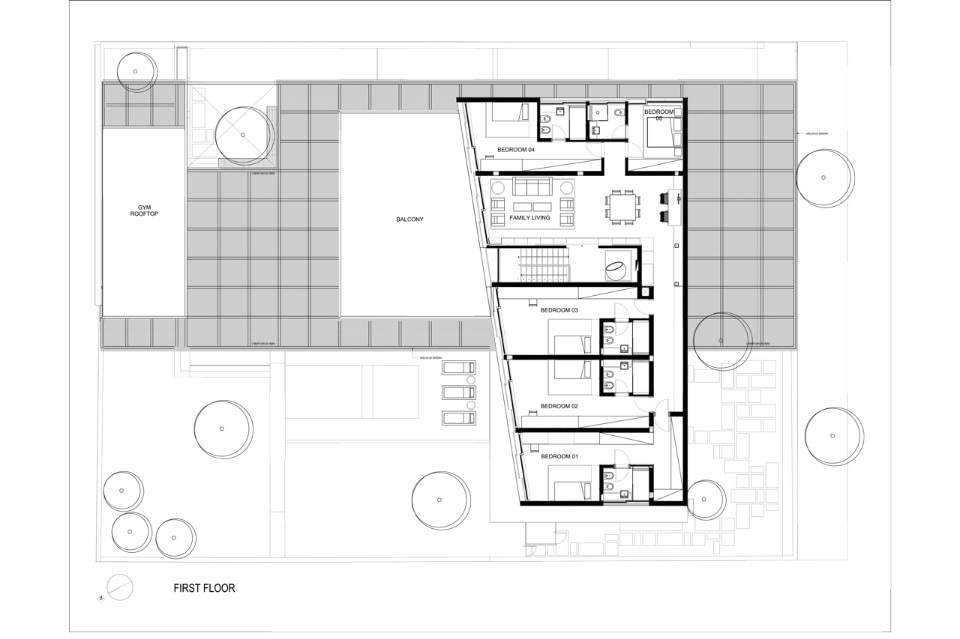
M:\Local_SaoPaulo\01_Projects\Residential_Single Family\Architecture\ABUCHAM\Plan\AMA-ARQ-EX-1401-LATE-R00 Model (1)
Perkins+Will, Residence at Alto de Pinheiros, first floor plan
The living and dining room, and gourmet balcony (common and reception areas) are be closely linked to the tree. These areas were covered by a structural wooden grid that intertwines them and connects the garden from the bottom of the terrain to the street, which is the most striking architectural element. The design of this structure was only possible thanks to the three-dimensional mapping of the beginning of the process, therefore the dimensions and heights of the grid were defined to reduce the impact to the maximum the landscape.
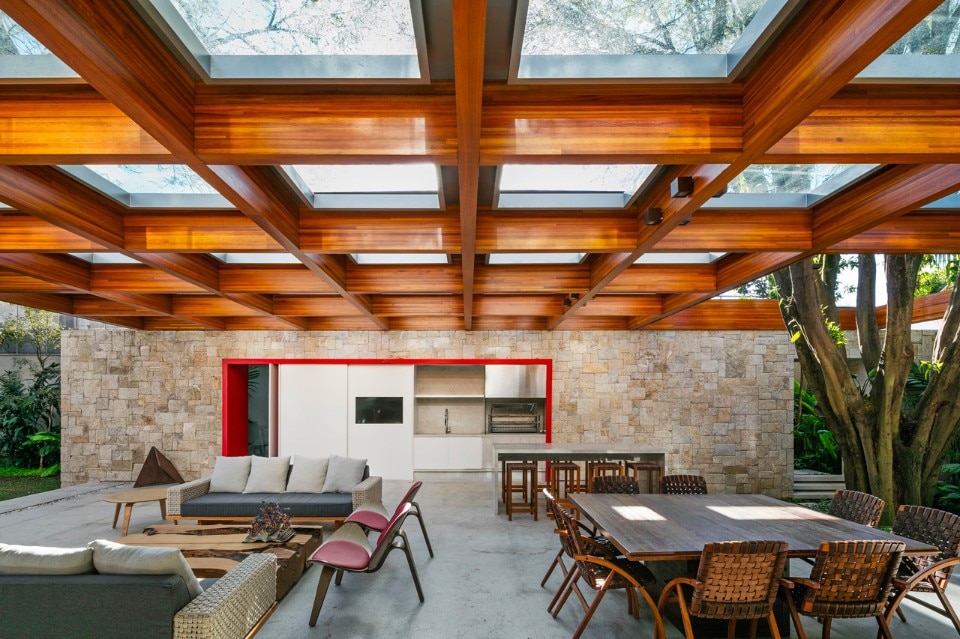
Residence in Alto de Pinheiros, São Paulo, Brazil
Program: hotel
Architecture: Perkins+Will
Structural engineering: Hélio Olga
Area: 1,000 sqm
Completion: 2017


