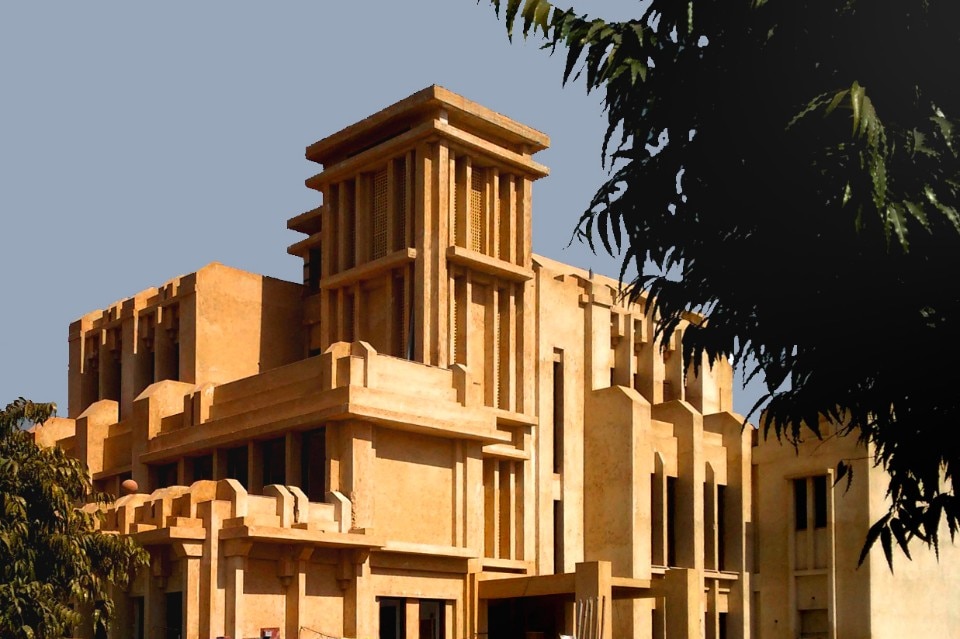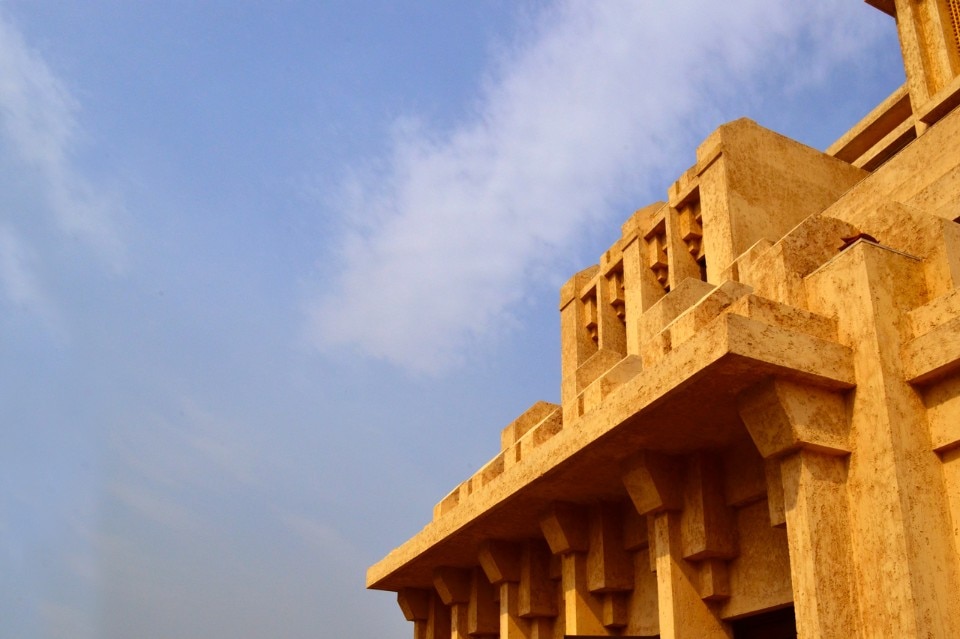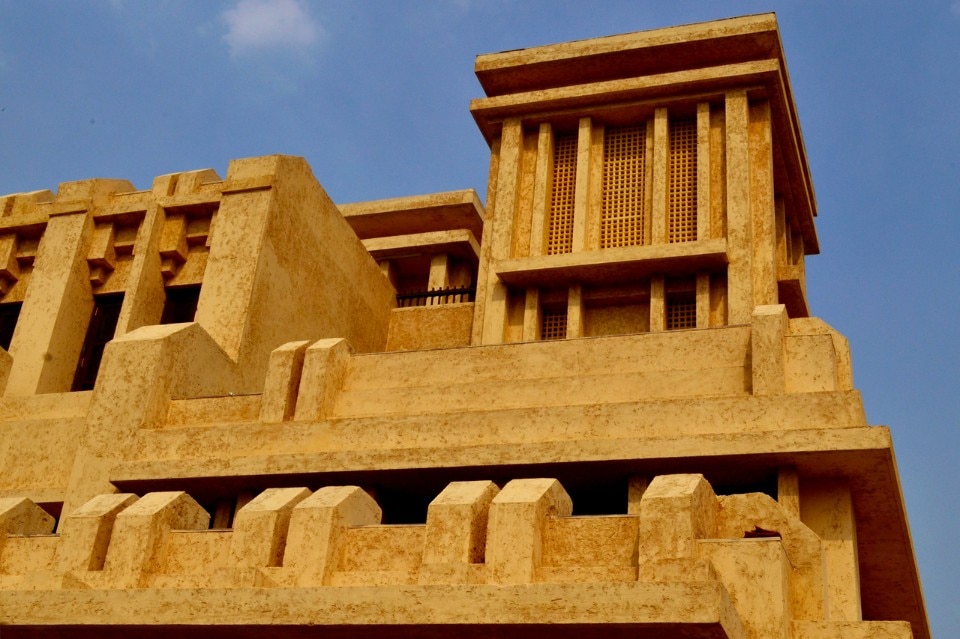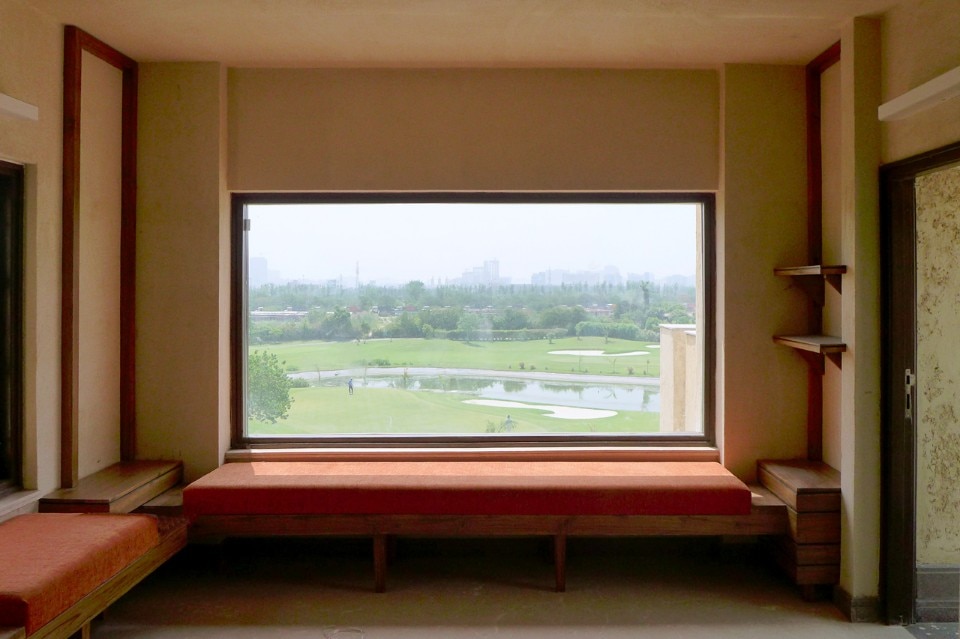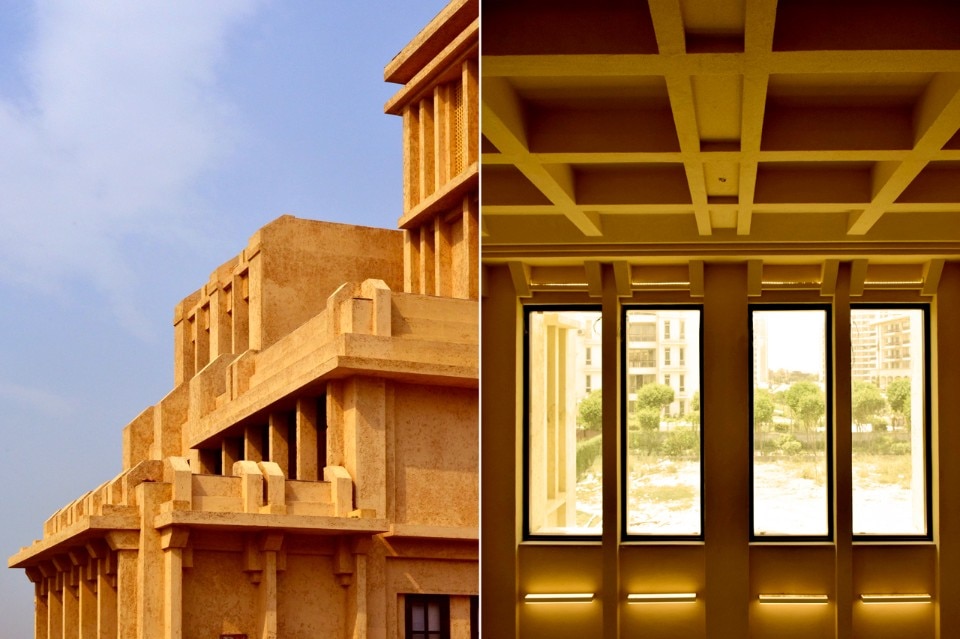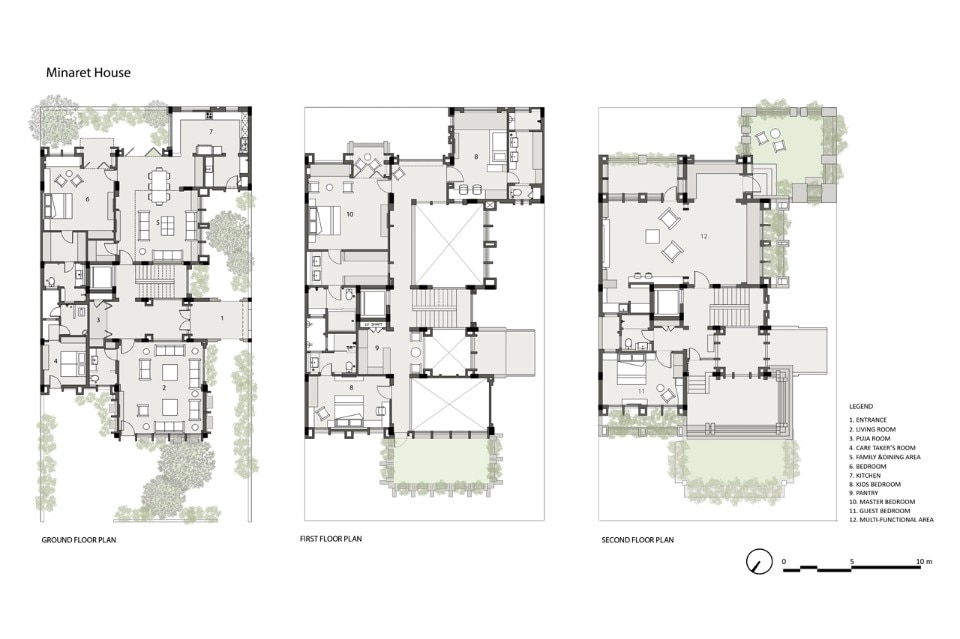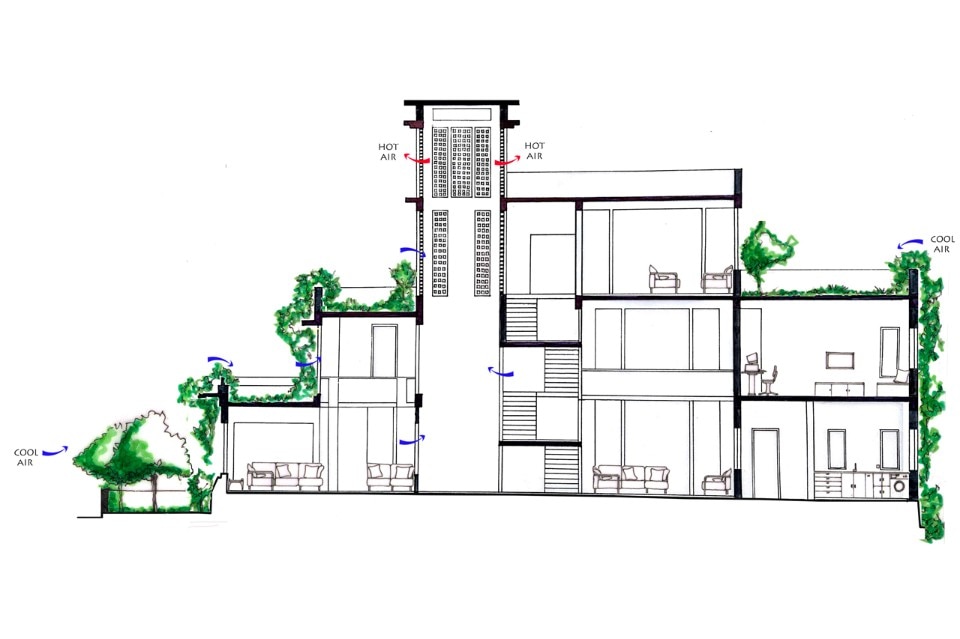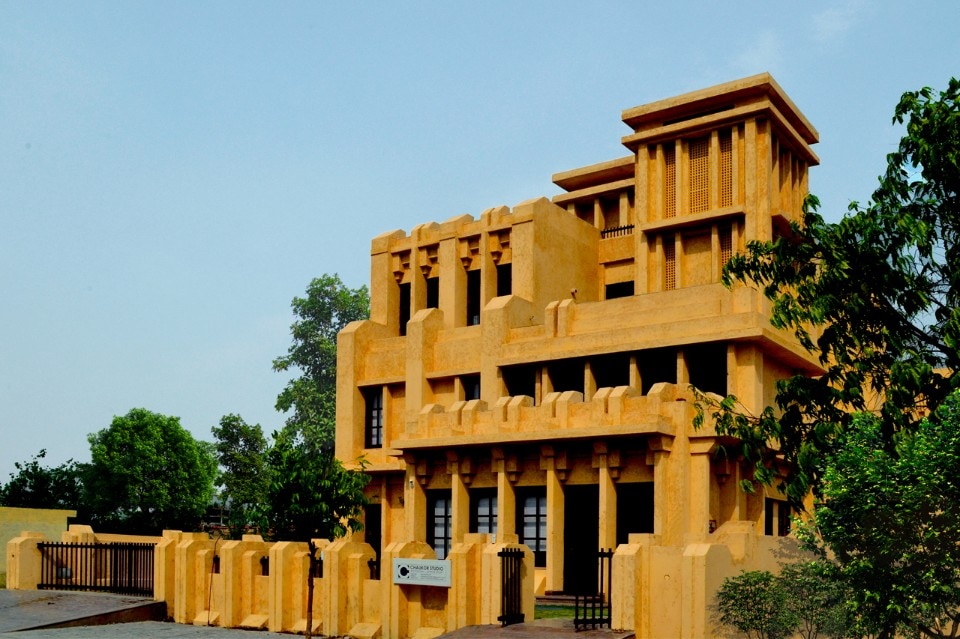
Minaret house is designed through a holistic design process. It not only embodies the climatic principles but also the social patterns that the architectural heritage offered. It is perceived as an amalgamative representation of modern technologies and traditional ideologies. With the architectural heritage disappearing rapidly, it has now become crucial to revive it and re-interpret these traditional systems to meet the modern day needs. India with its rich architectural heritage offers deep insight in the formation and evolution of physical spaces; this has served as the fundamental part of design process used for the Minaret House.
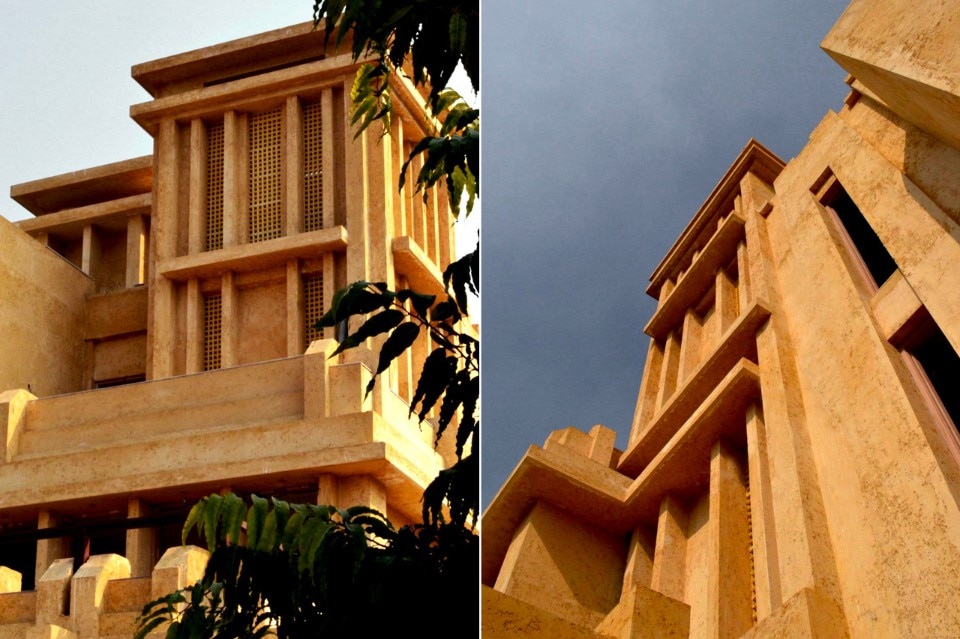
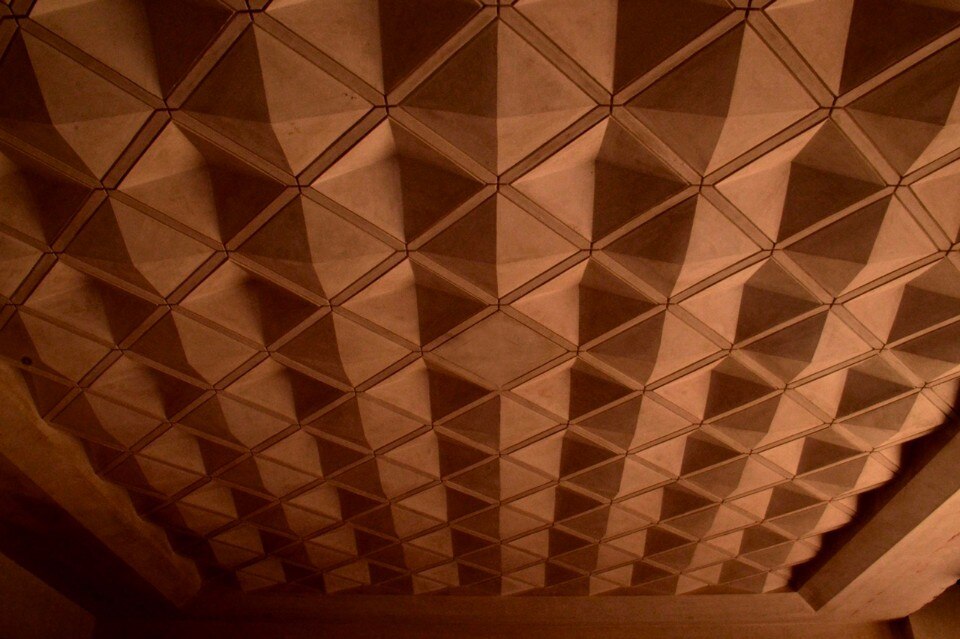
Minaret House, Noida, India
Program: housing
Architect: Choukor studio
Design team: Nilesh Bansal, Tejeshwi Bansal, Manisha Nimesh, Tarini Sharma, Gauri Prakash
Structural engieering: EBI India
Acoustics: Edge Acoustics
Automation: Smartbus
Area: 8,000 sqm
Completion: 2017




